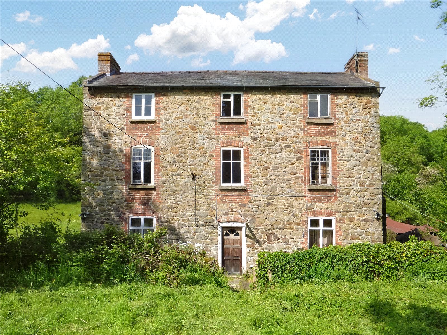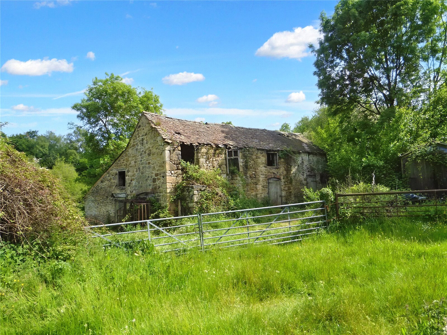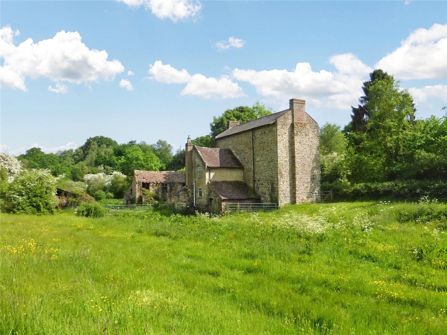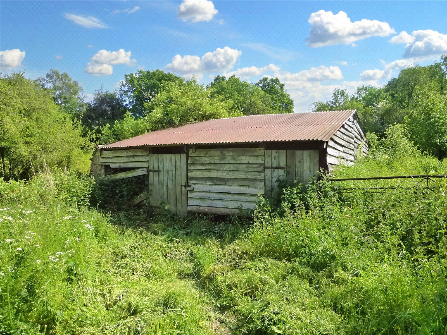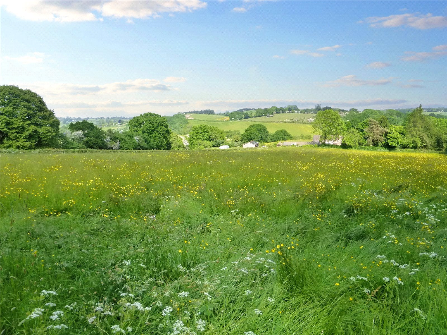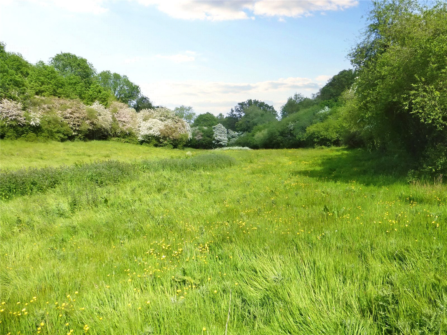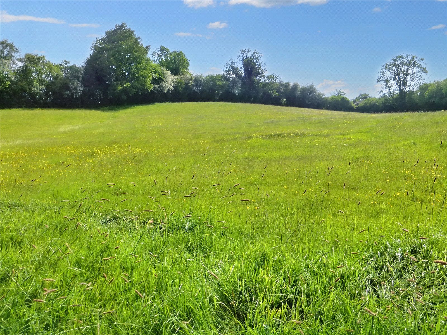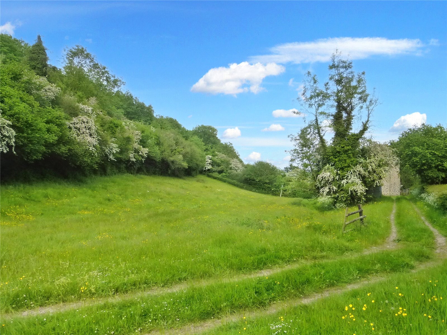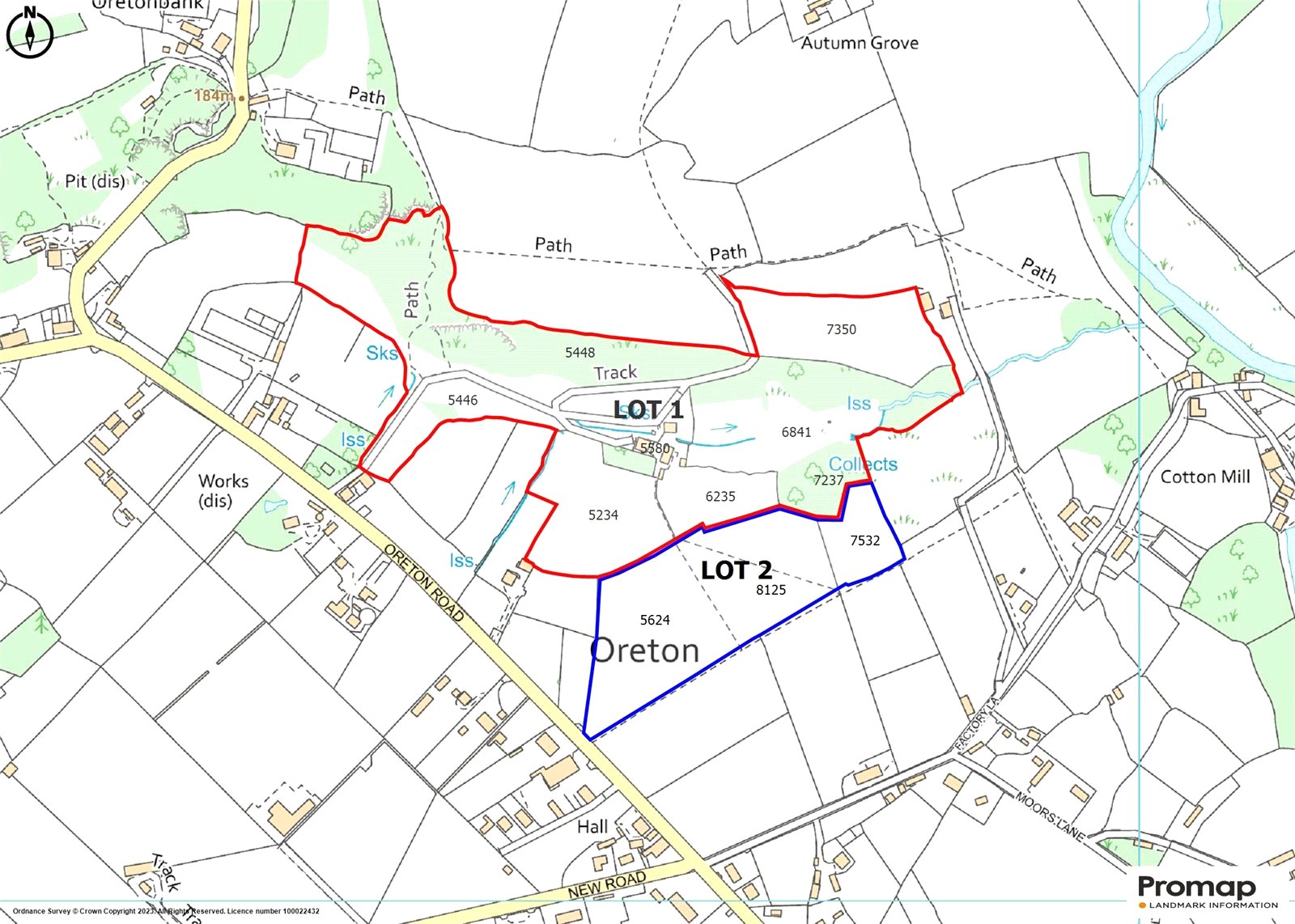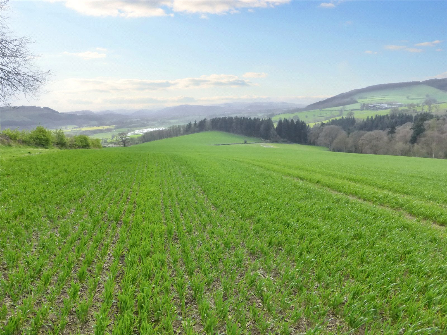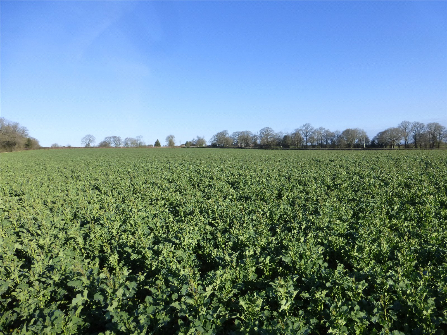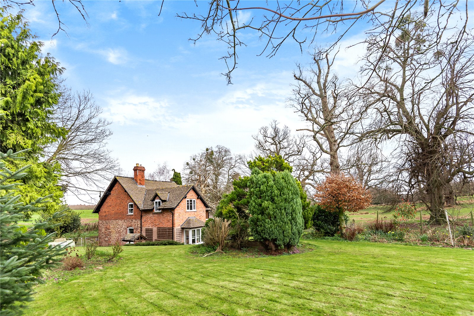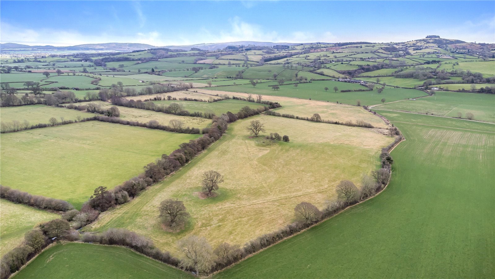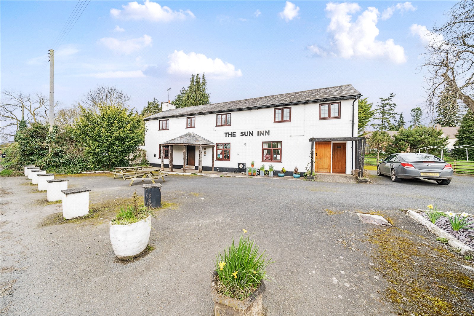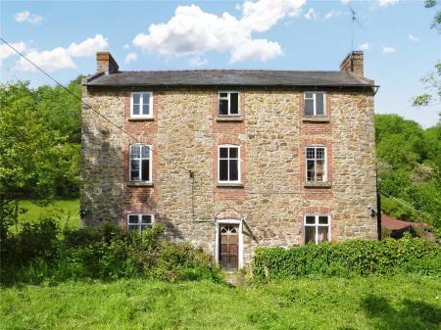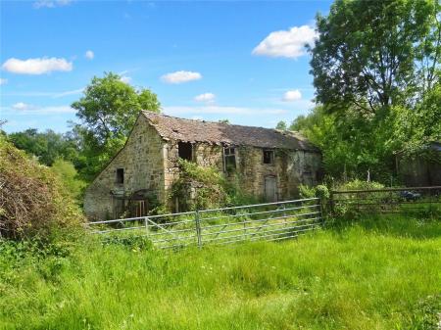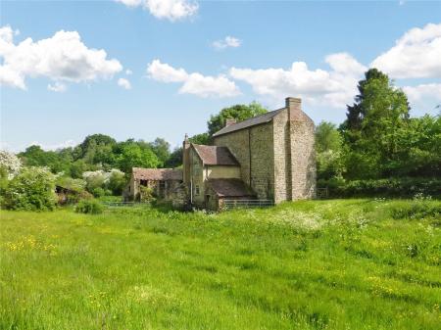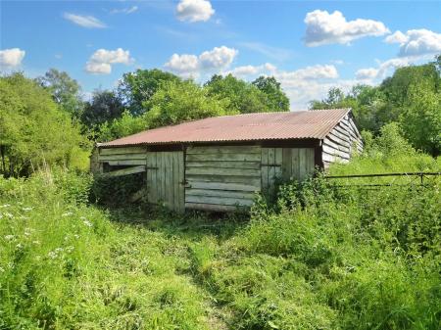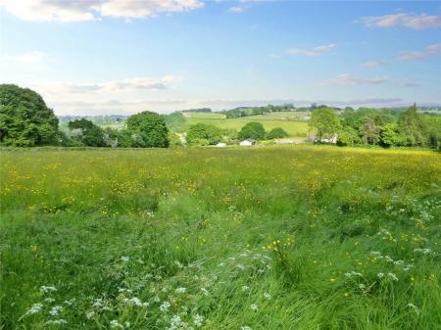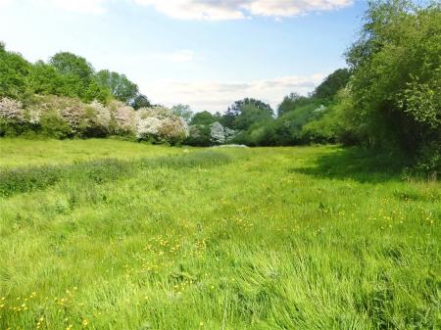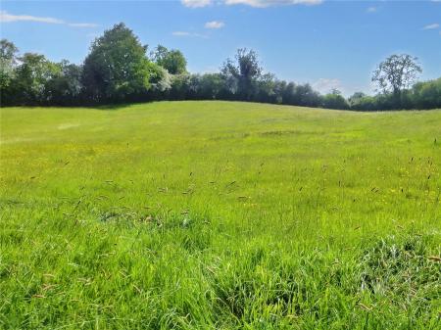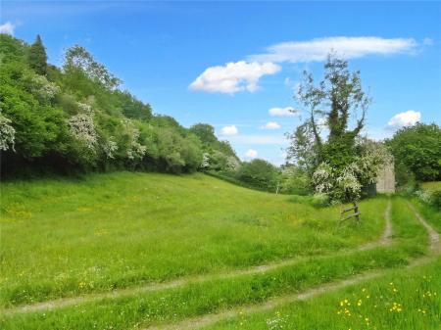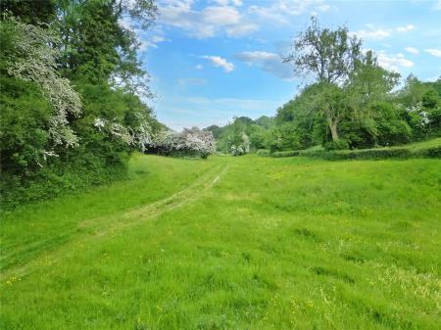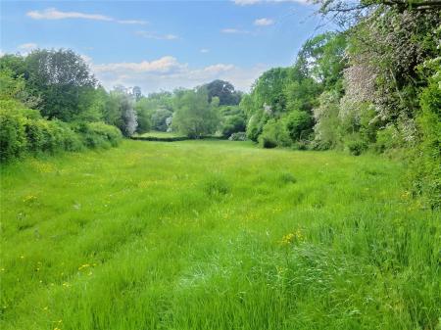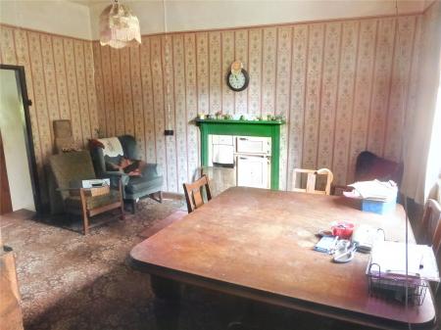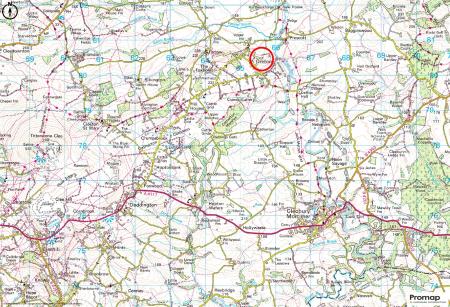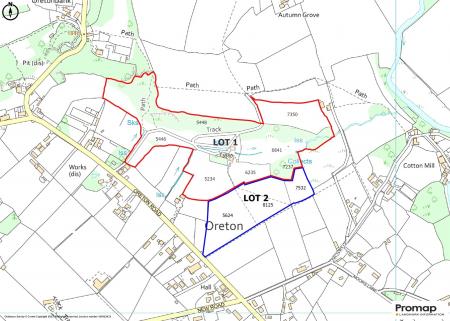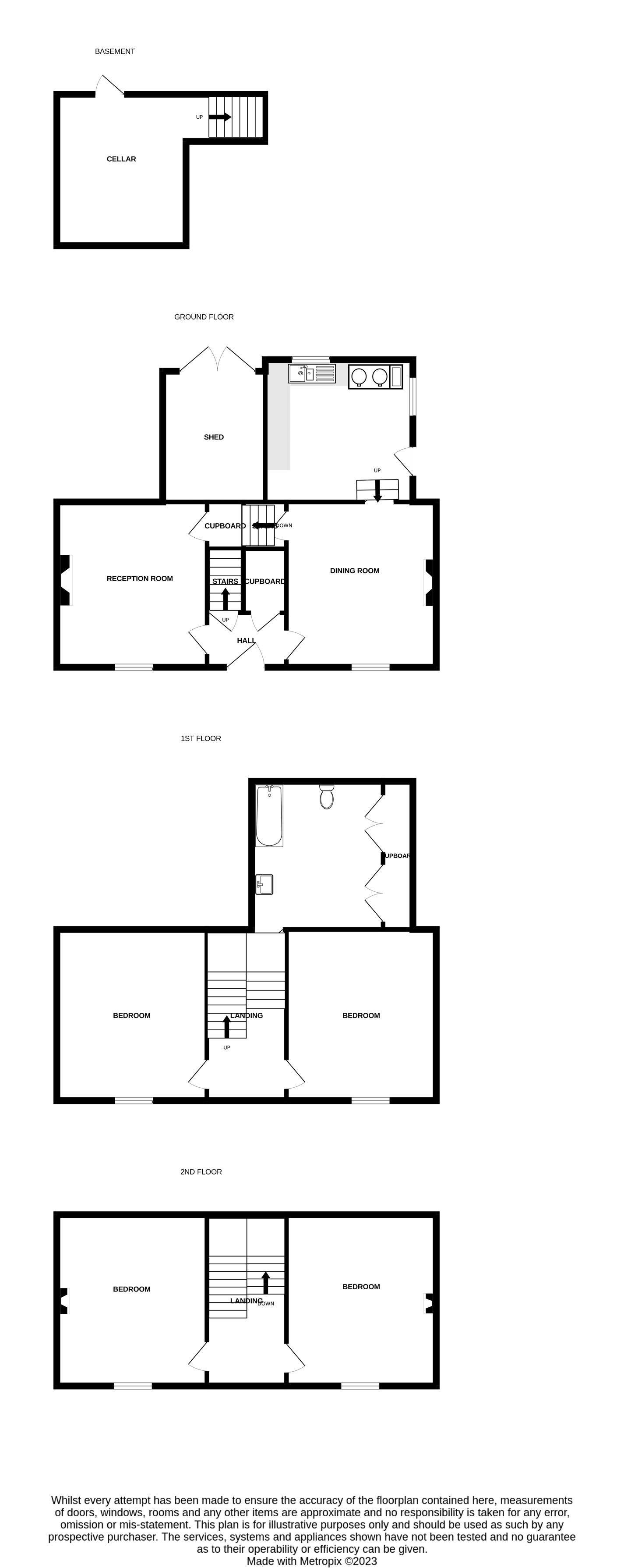4 Bedroom Farm for sale in Shropshire
Truckhill Farm offers the perfect escape to the country and provides potential purchasers the opportunity to purchase their own wildlife haven and even their own cave! The property forms the idyllic small holding, country home, holiday home, or equestrian property. Truckhill Farm provides prospective purchases with an excellent renovation project with additional possible re-development opportunities.
. For sale by Informal Tender (subject to prior sale). Informal Tenders close Friday 28th July 2023 at 12 noon.
LOT ONE – FARM HOUSE, BUILDINGS AND APPROXIMATELY 20.76 ACRES (8.40 HECTARES)
TRUCKHILL FARM Truckhill Farm is a 20.76 acre (8.40 hectare ) small holding within South Shropshire. The property includes a four bedroom detached stone farmhouse, farm/traditional buildings and approximately 20.76 acres of pasture and woodland which is all situated within a ring fence. The land comprises of grassland and mature mixed deciduous woodland, providing a wide range of environmental opportunities. The property also boasts its own cave, which is reported to comprise of a 45m long passage.
. Truckhill Farm offers a real gem within the Shropshire countryside for those who are in search of the idyllic peaceful country retreat.
. Upon the property are a range of farm/traditional buildings of stone, block, corrugated iron and timber construction which may offer development opportunities to convert into alternative uses (subject to consent).
. Truckhill Farm provides an opportunity to capitalise upon the natural assets of the holding and deliver environmental benefits. The small holding benefits from a plethora of biodiversity in the form of permanent pasture, mature woodland, trees, hedgerows and watercourses which may provide opportunities, including mitigating carbon in the future.
. Truckhill Farm is situated approximately 12 miles north east from the popular town of Ludlow, and 11 miles north west from the town of Bewdley. Both towns offer a range of shops, schools and services.
. Truckhill Farmhouse is of stone construction under a slate roof. The dwelling forms the perfect rural escape and is situated within a central position in relation to the remainder of the land accompanying the property. The farmhouse is in need of renovation and modernisation and provides an excellent opportunity for prospective purchasers to complete to their own taste and standard.
. The farmhouse is served by a mains water supply, mains electricity, telephone and a private septic tank. The internal accommodation is more particularly described as follows:
. Front door to Hallway (2.06m x 1.42m) providing access to
Lounge 13' x 14'4" (3.96m x 4.37m). with a window to the front elevation, an open fire complete with brick surround and an inbuilt storage cupboard.
Dining Room 14'6" x 12'10" (4.42m x 3.9m). with a window to the front elevation, an open fire complete with surround, radiator, and quarry tile floor.
Kitchen 12'10" x 12'8" (3.9m x 3.86m). with a window to the rear and side elevations, fitted base units with sink unit, quarry tile floor and an external door to the side elevation.
. From the Dining Room, stairs lead down to the Cellar (4.17m x 3.74m) which benefits from an external door for access.
. From the Hallway, stairs rise to a split level landing giving access to;
Bathroom 11'6" x 12'10" (3.5m x 3.9m). with a fitted bath, toilet, sink, built in airing cupboard and a window to the rear elevation.
Double Bedroom 14'9" x 12'10" (4.5m x 3.9m). with a window to the front elevation, radiator and a blocked up former fireplace.
Double Bedroom 14'9" x 13'1" (4.5m x 4m). with a window to the front elevation, radiator and a blocked up former fireplace.
. From the landing, stairs rise to the second floor giving access to
Double Bedroom 14'10" x 13'1" (4.52m x 4m). with a window to the front elevation, a cast iron open fireplace and exposed timber floor boards.
Double Bedroom 14'7" x 13'4" (4.45m x 4.06m). with a window to the front elevation, a cast iron open fireplace and exposed timber floor boards.
OUTSIDE Externally, the farmhouse has lawns to the front elevation which provide plentiful amenity space.
. Adjacent to the farmhouse are a range of buildings which include;
. An 8ft x 6ft corrugated iron storage shed under a corrugated iron roof
. A 45ft x 14ft detached stone barn under a tile roof with a later 22ft x 15ft rear extension. The building benefits from internal divisions and may have development potential for a variety of uses including providing additional residential accommodation, holiday let or offices etc, subject to obtaining the necessary consents.
. 34ft x 14ft timber framed open sided barn under a corrugated iron roof.
. 24ft x 18ft timber framed barn under a corrugated iron roof with timber lap boarded elevations.
. 18ft x 9ft timber framed garage with corrugated iron cladding.
LAND The land is situated within a ring fence and extends to approximately 20.76 acres of level and gently sloping pasture land and woodland. The land benefits from natural water via a stream and is split into conveniently sized parcels with hedgerow boundaries.
Upon the land, we are informed is Truckhill Cave, which is a natural 45m long cave. The land forms the idyllic size small holding and family home, or may lend itself to environmental, natural capital and carbon off setting uses.
PROPERTY INFORMATION
TIMBER Any standing timber is included in the sale.
BASIC PAYMENT SCHEME No Basic Payment Entitlements will transfer with the sale of this property.
ENVIRONMENTAL STEWARDSHIP None.
INGOINGS The land is sold free from ingoings.
TENURE We have been informed that the property is freehold. Vacant possession will be given on completion.
SERVICES Lot 1 – We are informed Lot 1 is connected to mains water, mains electricity, telephone and foul drainage is to a private septic tank.
FIXTURES AND FITTINGS Those items mentioned in the sale particulars are included in the freehold. All other fixtures, fittings and furnishings are expressly excluded.
TOWN AND COUNTRY PLANNING The property is offered subject to any development plans, tree preservation orders, ancient orders, public rights-of-way, town planning schedules, or resolutions which may be or may come into force. The purchaser(s) will be deemed to have full knowledge of these and have satisfied themselves as to the effects such matters have on the property.
EASEMENTS, WAYLEAVES AND RIGHTS OF WAY A public footpath crosses Lot 1 in part.
The property is offered subject to, and with the benefit of, any rights-of-way both public and private, all wayleaves, easements and other rights whether or not specifically referred to.
FUTURE DEVELOPMENT The vendors will retain an overage clause for future development outside of agricultural or equestrian use over the stone barn and rear extension within Lot 1. The vendors will retain a 50% overage clause on the uplift in value of the building for future development outside of agricultural or equestrian use for a period of 25 years, activated on the granting of planning consent.
PLANS, AREAS AND SCHEDULES These are based on Ordnance Survey and are for reference only. They have been checked and compiled by the vendor's agents and the purchaser(s) shall be deemed to have satisfied themselves as to the description of the property.
Any error or misstatement shall not annul a sale or entitle any party to compensation in respect thereof.
BOUNDARIES, ROADS AND FENCES In the eventuality, the property is sold in lots, the purchaser(s) of Lot 1 will be responsible to erect a stock proof fence along the boundary between Lots 1 and 2 within 28 days of completion.
The purchaser(s) shall be deemed to have full knowledge of the boundaries and neither the Vendor nor the Vendors agents will be responsible for defining the boundaries or ownership thereof.
PRICE GUIDE Lot 1: Offers in the region of £575,000
ANTI MONEY LAUNDERING The successful purchaser should please provide a photographic form of ID such as driver's licence or passport, and a utility bill or bank statement confirming their home address.
METHOD OF SALE The property is offered for sale as a whole, or in two lots, by Informal Tender (unless previously sold).
Informal tenders are to be received in writing at the agent's office on the prepared documentation no later than midday on Friday 28th July 2023. Envelopes containing tenders are to be marked "Private & Confidential Tender for Truckhill Farm".
Tenders to be delivered to McCartneys LLP, 54 High Street, Kington, Herefordshire, HR5 3BJ and marked for the attention of Gareth Wall.
The Vendors reserve the right not to accept the highest, or indeed, any offer. The Vendors reserve the right to accept offers prior to the tender date.
HEALTH AND SAFETY The agents advise all prospective purchasers when viewing the property to take due care.
VIEWING Strictly by appointment through the selling agents. Viewing days by arrangement only.
WHAT3WORDS Lot 1 ///loudness.chilled.nests
DIRECTIONS From Ludow, proceed east on the A4117. Continue along the road, passing through Clee Hill for approximately 7 miles, before turning left towards Oreton. Proceed along the road for approximately 3 miles, crossing two cross roads. At the third cross road, turn left towards Oreton Road.
Continue along the road for approximately 150m and Lot 2 can be found on the right hand side. Continue further along the road for a further 300m and the access to Lot 1 can be found on the right hand side.
IMPORTANT NOTICE McCartneys, for themselves and for the Vendor of this property and any joint agents give notice that;
1. These particulars are intended for guidance only. They are prepared and issued in good faith and are intended to give a fair description but do not constitute part of an offer or contract. Any information should not be relied on as statement or representation of fact or that the property or its services are in good condition.
2. McCartneys have not made any investigations into the existence or otherwise of any issues concerning pollution and potential land, air and water contamination, the purchaser is responsible for making his/her own enquiries in this regard.
3. Neither McCartneys nor any of their employees have authority to make or give any representation or warranty whatsoever in relation to the property
4. The images show only certain parts and aspects of the property at the time they were taken/created. Any areas, measurements or distances given are approximate only. Any plans are for identification purposes only.
5. Any reference to alterations to, or use of, any part of the property is not a statement that any necessary planning, building regulations or other consents have been obtained. An intending purchaser must verify these matters. Potential purchaser(s) should not rely upon the use stated in these particulars and should check their proposed use with the relevant planning authority to ensure it is permitted.
The Vendor's solicitors will confirm all access and legal issues regarding the property
Important information
Property Ref: 49094909_HAY230151
Similar Properties
House | Sale by Tender £550,000
An attractive and productive block of approximately 44.20 acres (17.88 hectares) of arable land situated at Byton, Prest...
Leysters, Leominster, Herefordshire
Farm | Sale by Tender £545,000
An attractive block of approximately 45.34 acres (18.34 hectares) of prime arable land situated at Leysters, Leominster...
4 Bedroom Detached House | £540,000
Lawn Gate is a charming 18th Century detached former lodge in a peaceful stand-alone countryside location. With a large...
Lot 4: Brook House Farm, Binweston, Worthen, Shropshire
Farm | Sale by Tender £600,000
Lot 4 - A productive block of level grassland which extends to approximately 65.99 acres (26.70 hectares). The land is a...
Winforton, Hereford, Herefordshire
Hotel | £625,000
An exceptional chance awaits to acquire a well-established public house, boasting a fully operational kitchen, three met...
4 Bedroom Detached House | £625,000
An exciting opportunity to purchase this brand new 4 bedroom detached property located on the outskirts of the popular m...
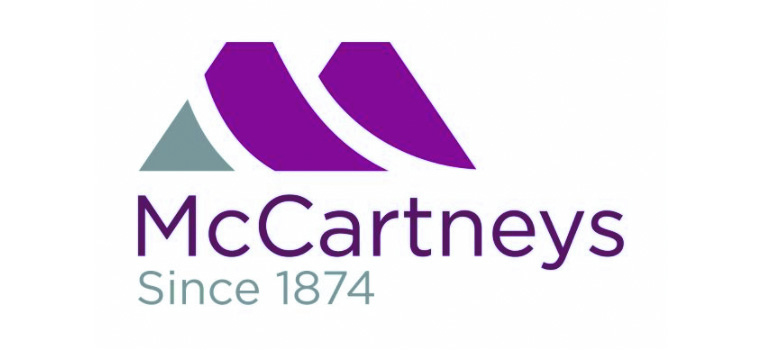
McCartneys LLP (Guild/GGD) (Hay on Wye)
Hay on Wye, Hereford, HR3 5AE
How much is your home worth?
Use our short form to request a valuation of your property.
Request a Valuation
