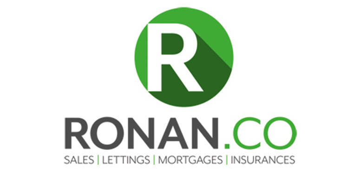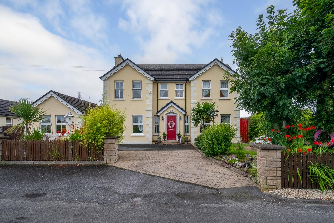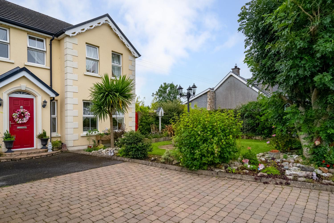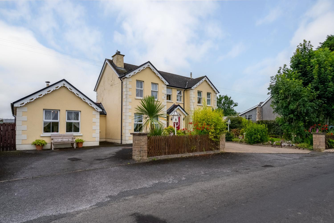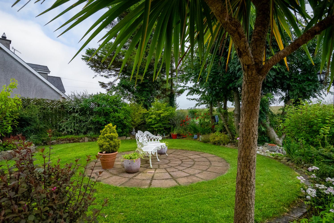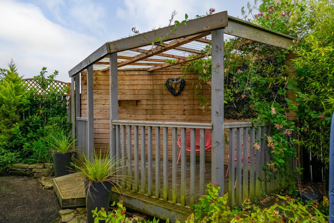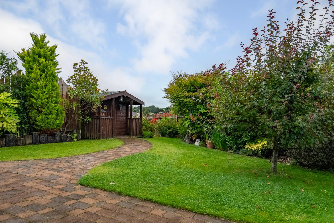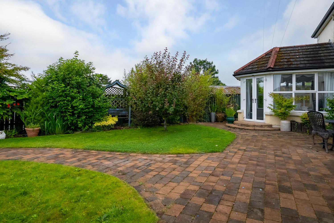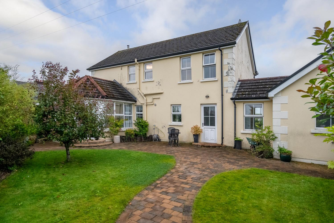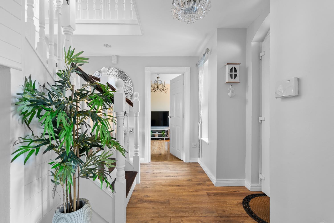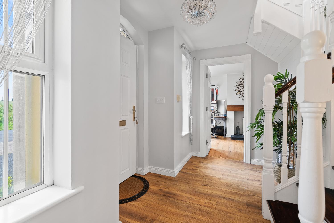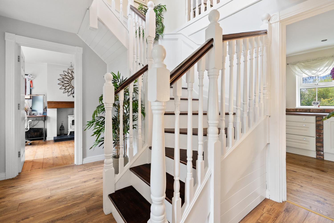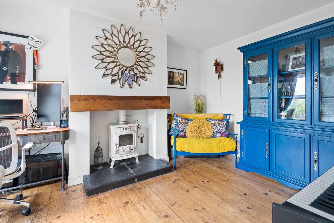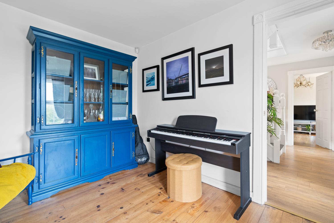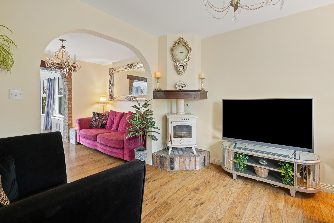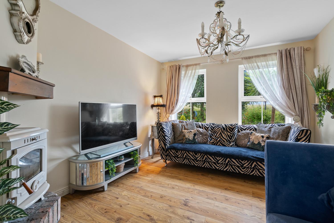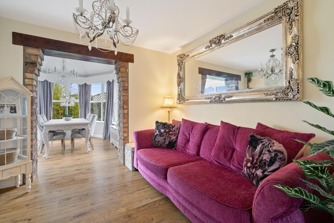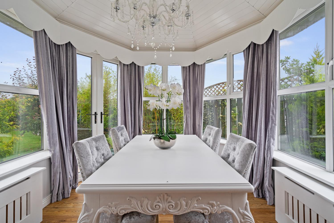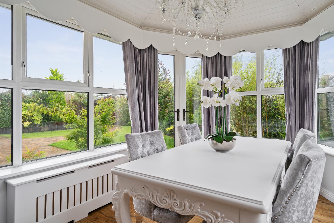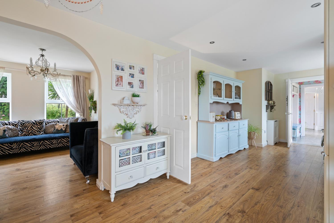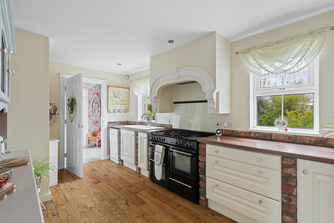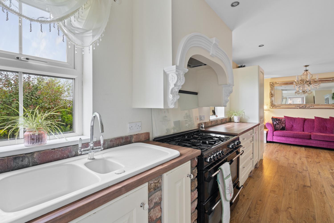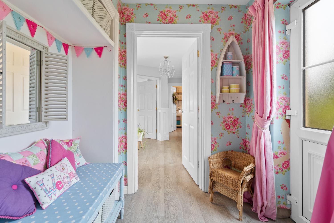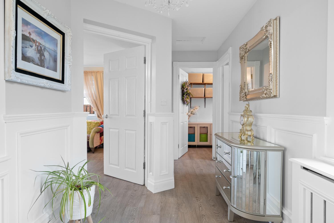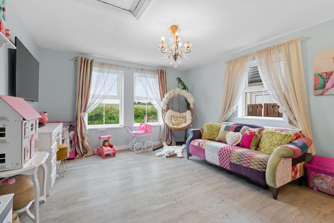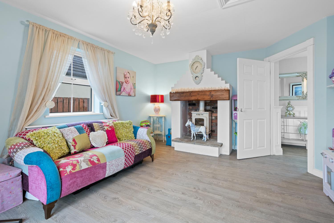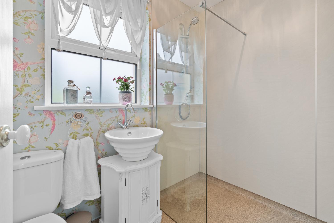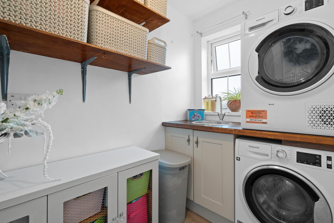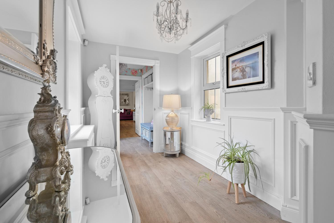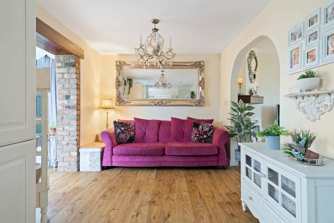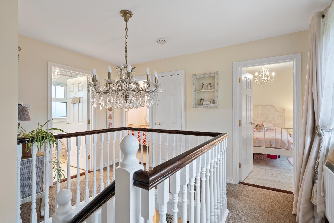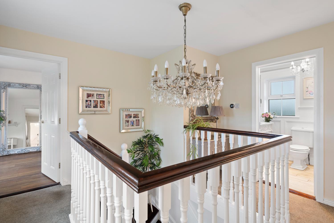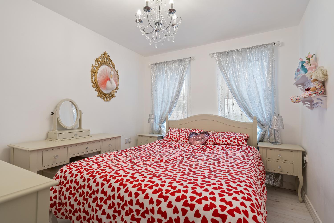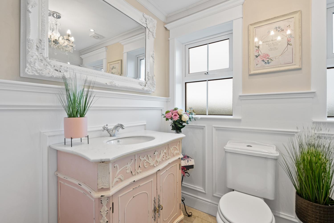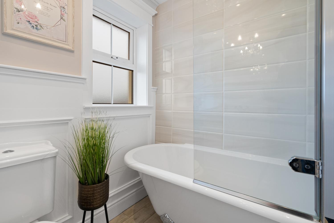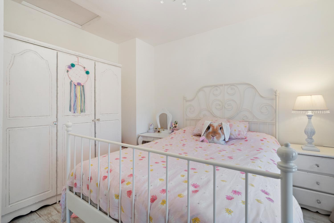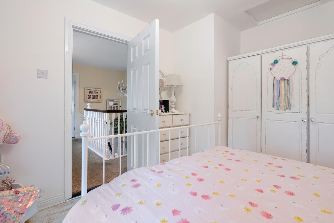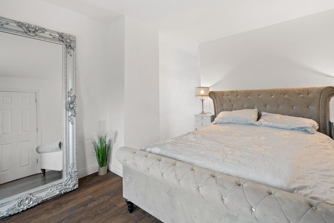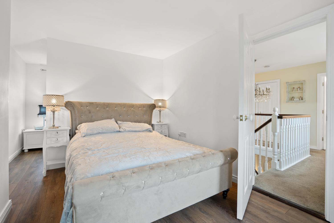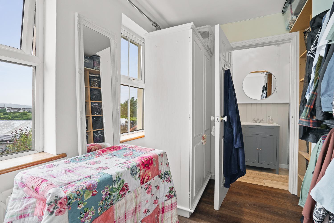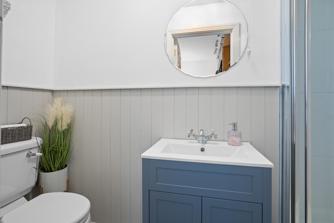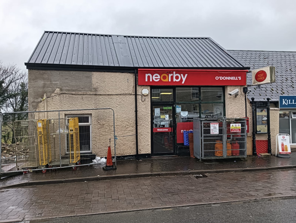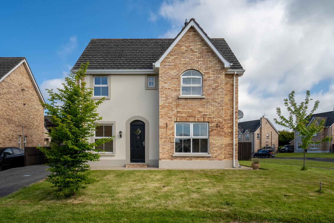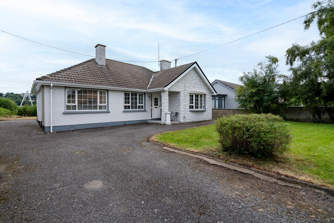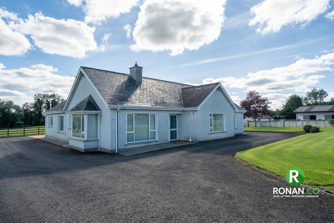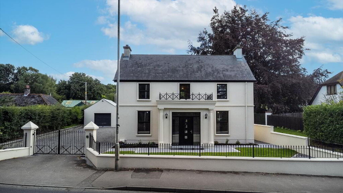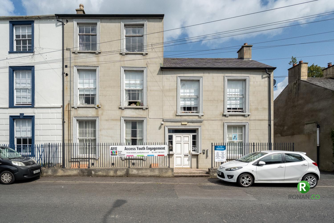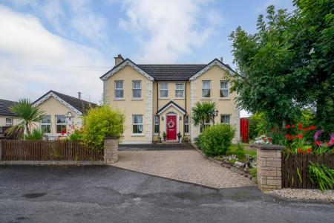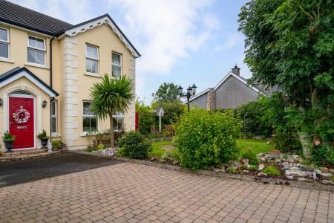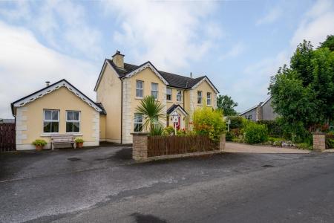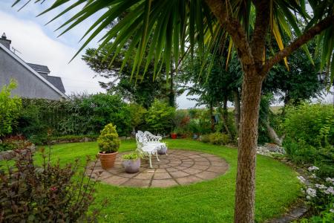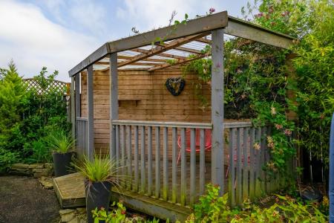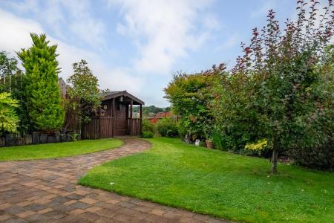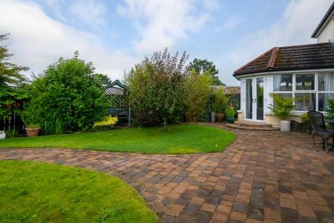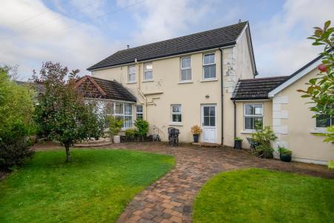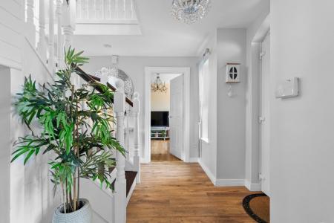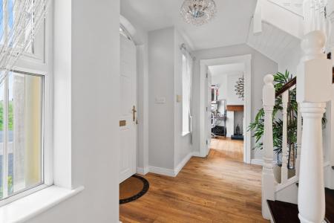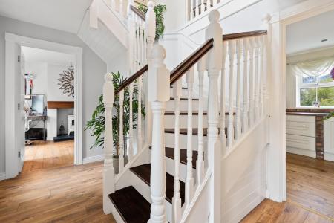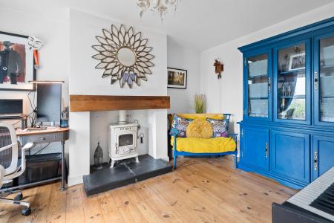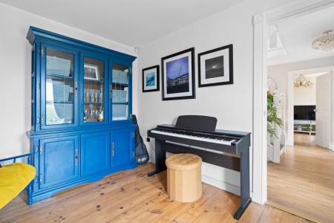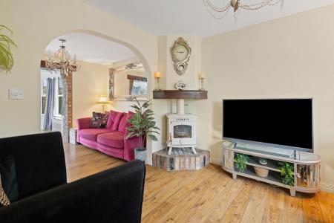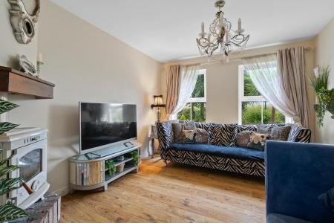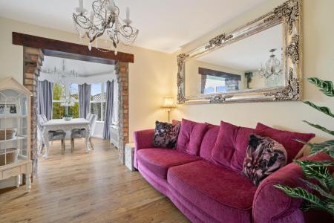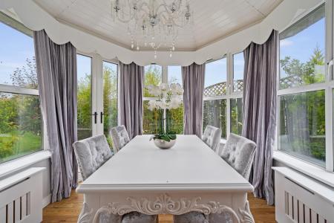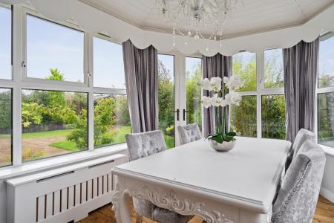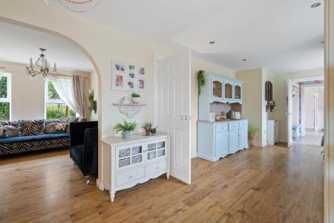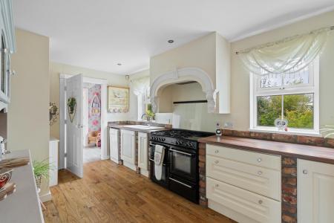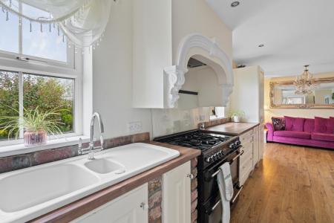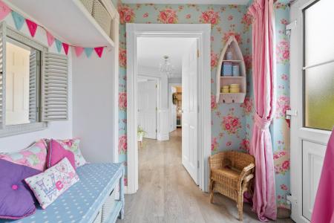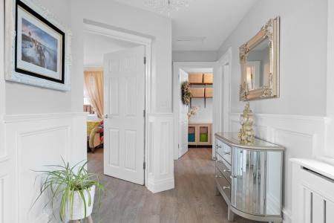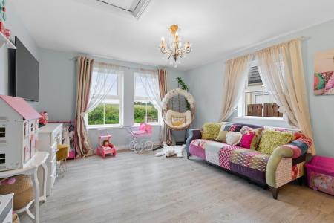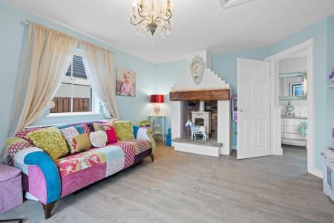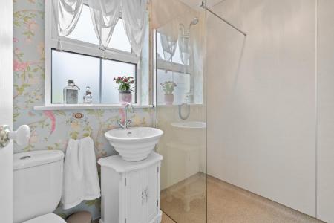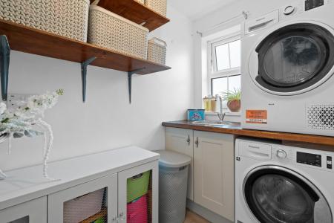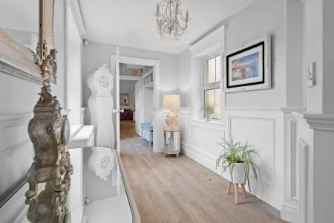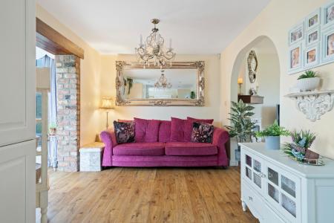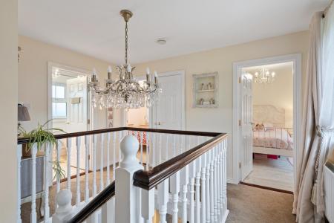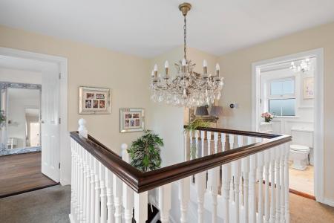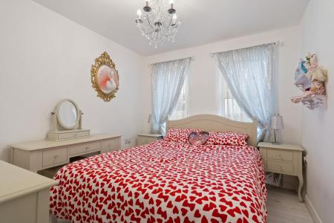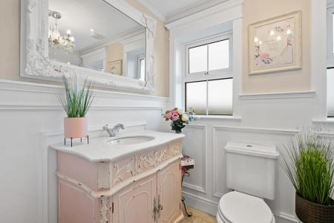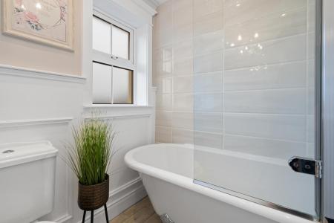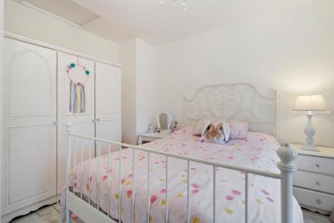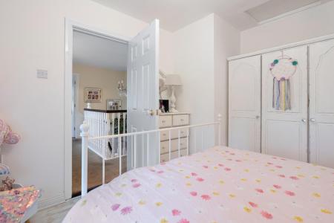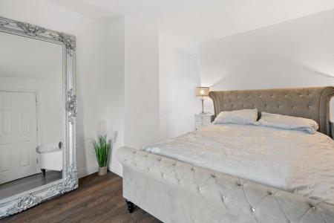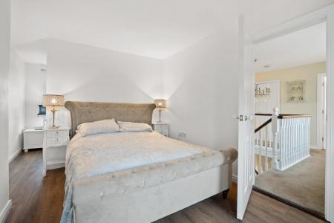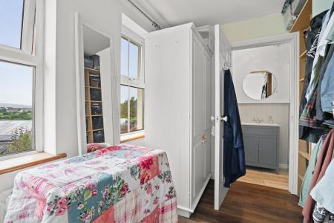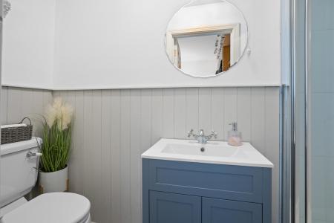3 Bedroom Detached House for sale in Sion Mills
Room Measurements:
Entrance Hall (3.43m x 3.30m)
Laminate Floor
Living Room (3.18m x 3.51m)
Laminate Floor
Dry Stove
Living Room 2 (3.78m x 4.96m)
Laminate Floor
Henley Dry Stove
Living Room 3 (3.12m x 4.23m)
Laminate Floor
Henley Dry Stove with Tiled Hearth
Double Radiator
Kitchen (2.89m x 7.98m)
Laminate Floor
Dual Fuel Cooker
Gas Hob
Electric Oven
LED Spots
Dining Room (3.85m x 3.13m)
Laminate Floor
Patio Doors
2x Single Radiator
Back Hall (1.85m x 2.15m)
Laminate Floor
Plumbed for Washing Machine and Tumble Dryer
Sink Unit
Wet Room (1.44m x 2.26m)
Tiled Floor
Partially Panelled Walls
WC
WHB
Power Shower
Main Bathroom (1.78m x 2.34m)
Tiled Floor
Partially Tiled Walls
Wall Panelling
WC
WHB
Power Shower
Bath
LED Spots
Double Radiator
Master Bedroom (3.13m x 4.13m)
Laminate Floor
Double Radiator
Dressing Room – (3.25m x 2.16m) with Laminate Floor
Ensuite (0.98m x 2.16m)
Tiled Floor
Partially Tiled Walls
WC
WHB
Electric Shower
Bedroom 2 (3.21m x 3.7m)
Double Bedroom
Laminate Floor
Double Radiator
Bedroom 3 (3.21m x 2.78m)
Double Bedroom
Laminate Floor
Double Radiator
Important notice to purchasers: We have not tested any plumbing, electrical or structural elements including appliances at this property. Please satisfy yourself as to the validity of the performance of same by instructing the relevant professional body or tradesmen. Access will be made available.
Ronan.Co, for themselves and for the vendors of this property, whose agents they are, give notice that: –
(1) The particulars are set out as a general outline for the guidance of intending purchasers and do not constitute part of an offer or contract.
(2) All descriptions, dimensions, references to conditions and necessary permissions for use and occupation, and other details, are given in good faith and are believed to be correct, but any intending purchasers or tenants should not rely on them as statements or representations of fact but must satisfy themselves by inspections or otherwise as to their correctness. The photographs appearing in these particulars show only certain areas of the property at the time when the photographs were taken. Furthermore, no assumptions should be made in respect of parts of the property which are not shown in the photographs.
(3) No person in the employment of Ronan.Co has any authority to make or give any representation or warranty in relation to this property.
Important Information
- The annual total rates to pay on this property is £1516
- EPC Rating is D
Property Ref: 4305067
Similar Properties
Main Street, Killeter, BT81 7EL
Plot | From £240,000
Investment Opportunity 17 Main Street, Killeter Full planning permission for four two bedroom apartments Rental Income f...
50 Mount Carmel Heights, Strabane, BT82 8JP
4 Bedroom Detached House | Asking Price £210,000
Ronan McAnenny Ltd welcomes to the property market this impressive four bedroom detached home located in the popular are...
64 Ballycolman Avenue, Strabane, BT82 9AG
4 Bedroom Detached Bungalow | Guide Price £200,000
Ronan McAnenny Ltd is pleased to welcome to the property market this detached family bungalow positioned on it’s own sit...
72 Orchard Road, Strabane, BT82 9QT
4 Bedroom Detached Bungalow | Offers Over £295,000
Ronan McAnenny Ltd is pleased to welcome to the property market this detached family bungalow located along the Orchard...
67 Derry Road, Strabane, BT82 8LD
4 Bedroom Detached House | Asking Price £350,000
Ronan McAnenny Ltd is pleased to welcome to the property market this virtually new four bedroom detached property situat...
39 Bowling Green, Strabane, BT82 8BW
Commercial Property | Guide Price £400,000
***INVESTMENT OPPORTUNITY***
How much is your home worth?
Use our short form to request a valuation of your property.
Request a Valuation
