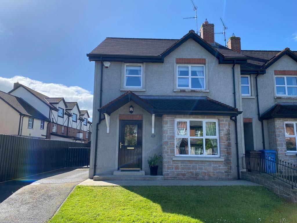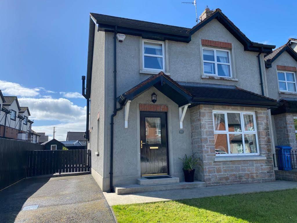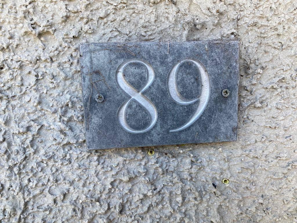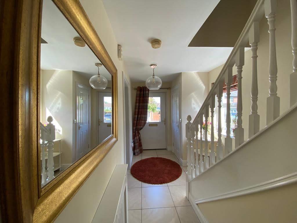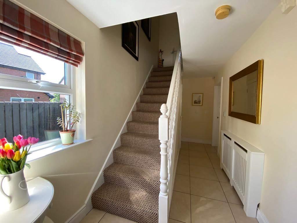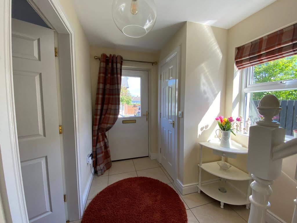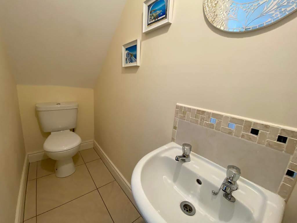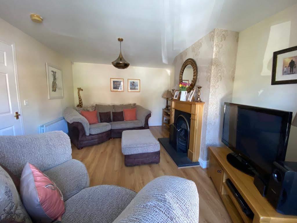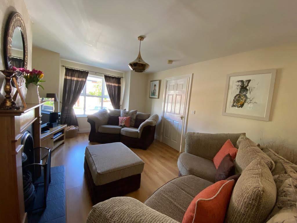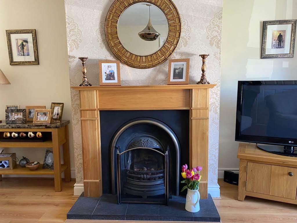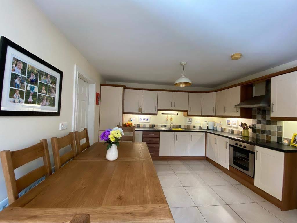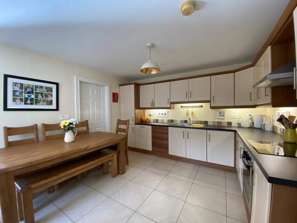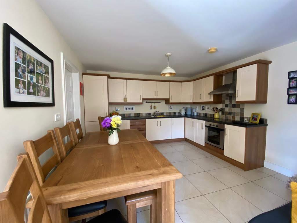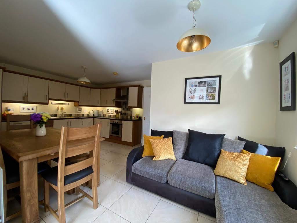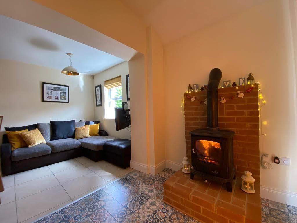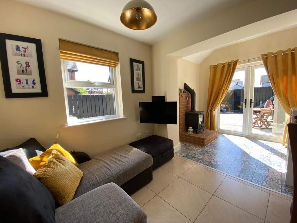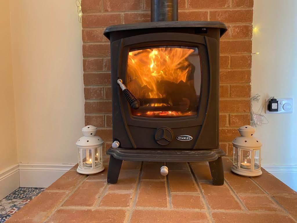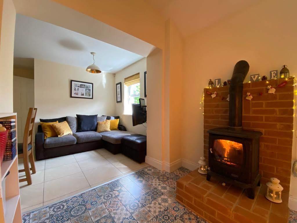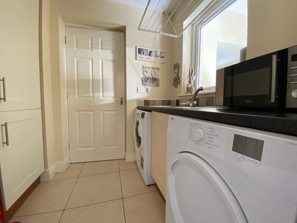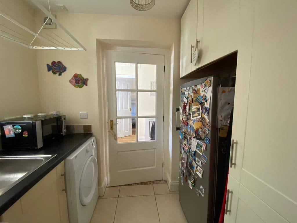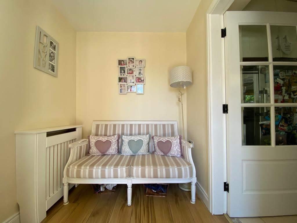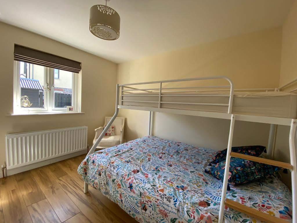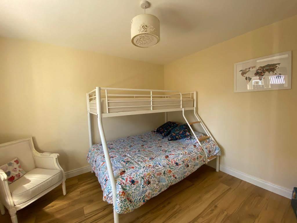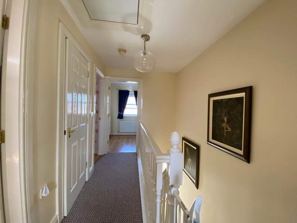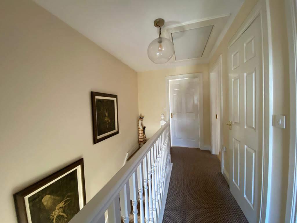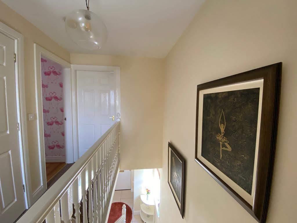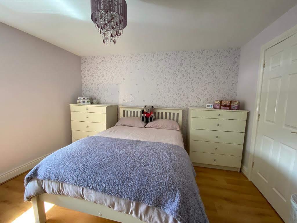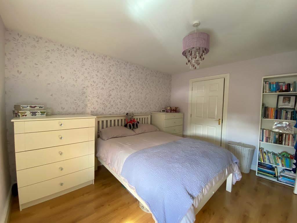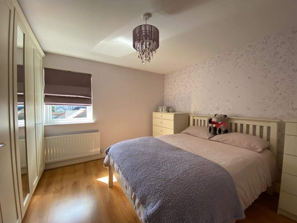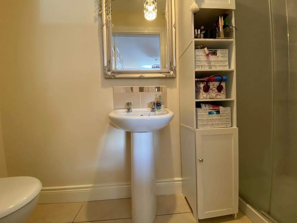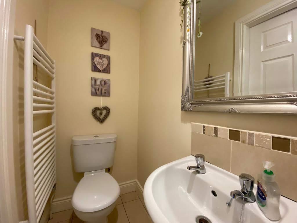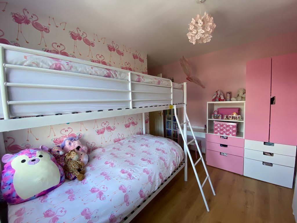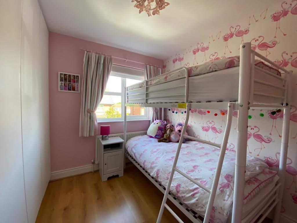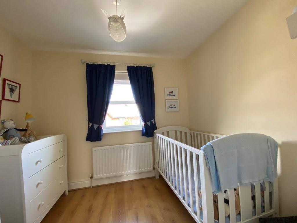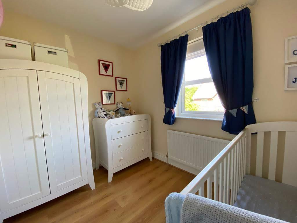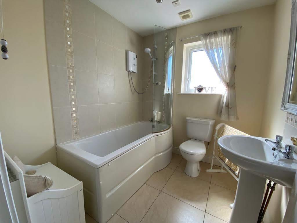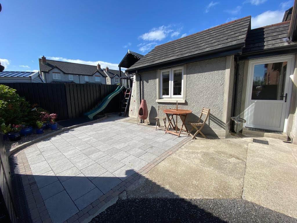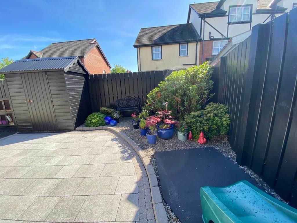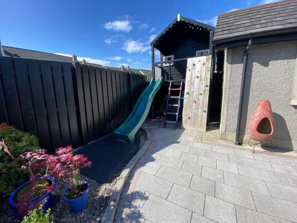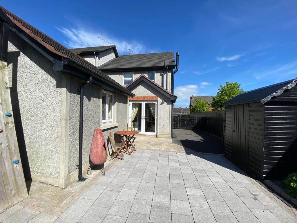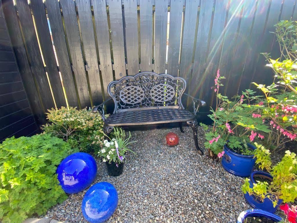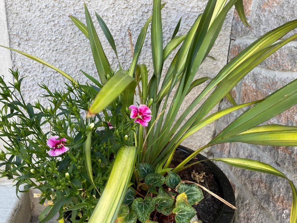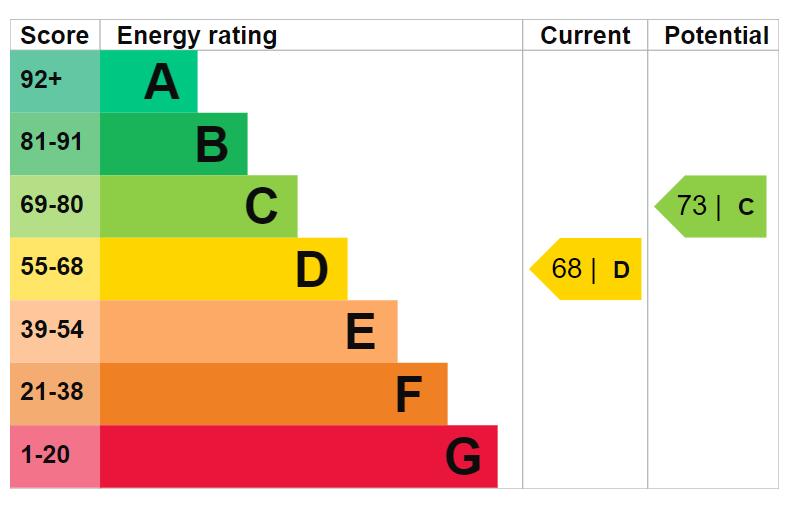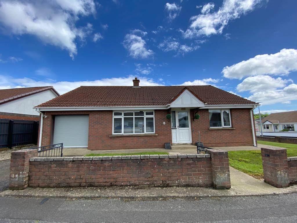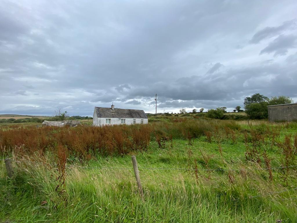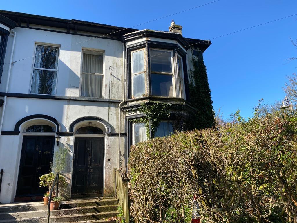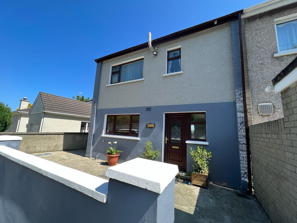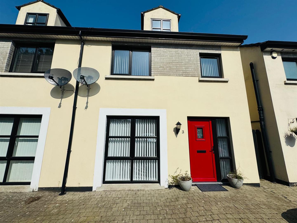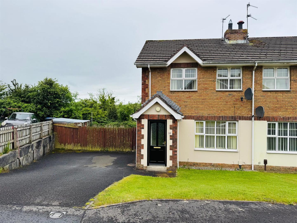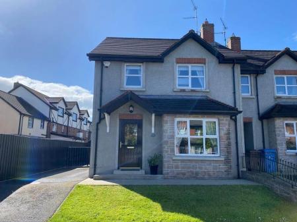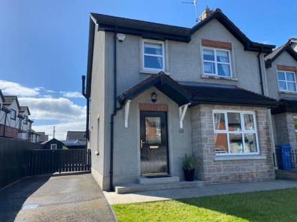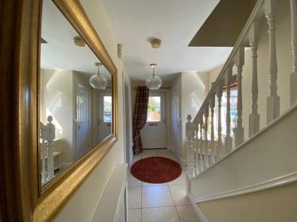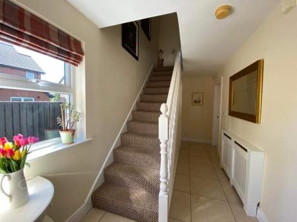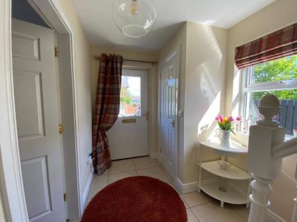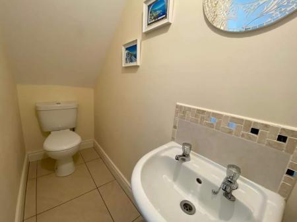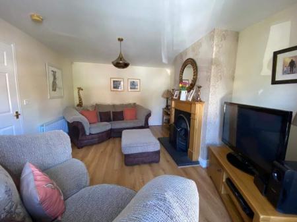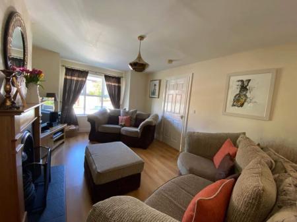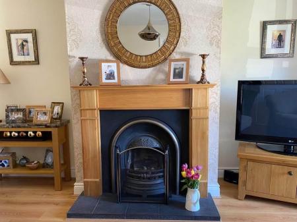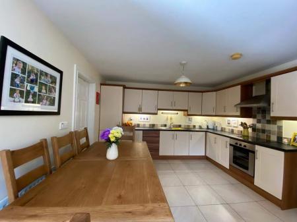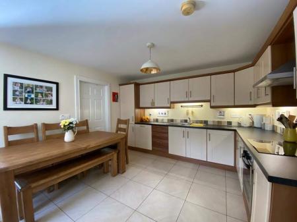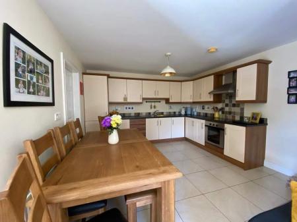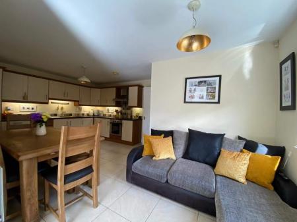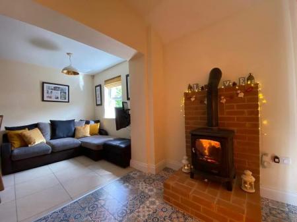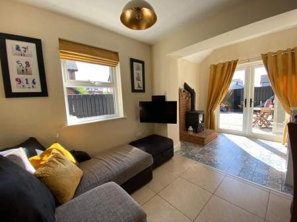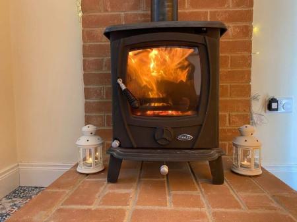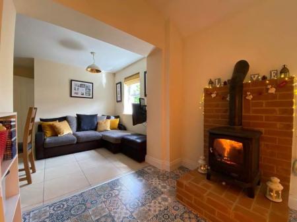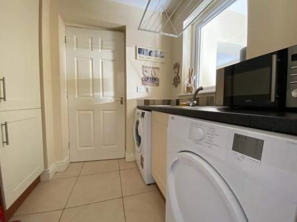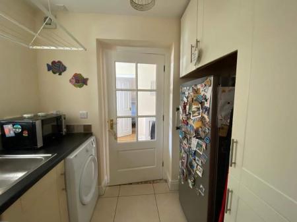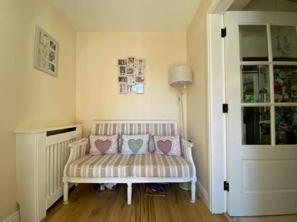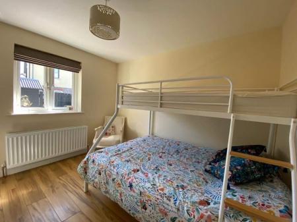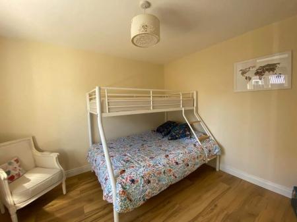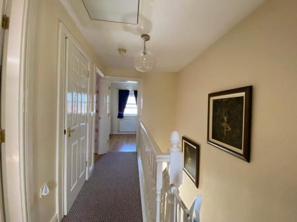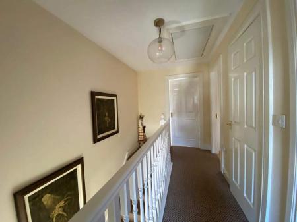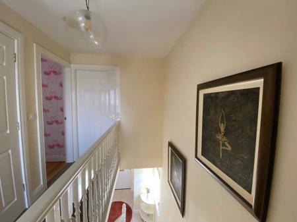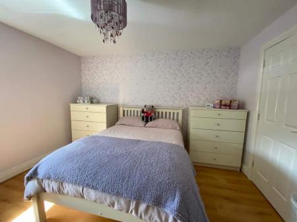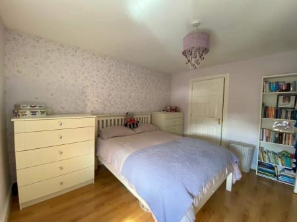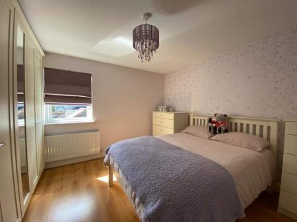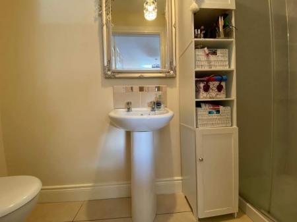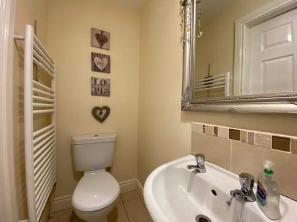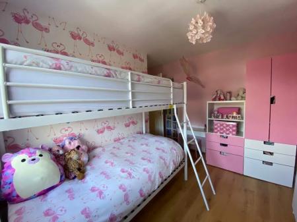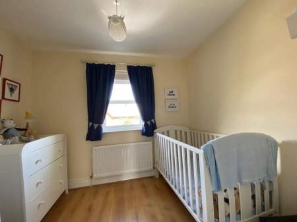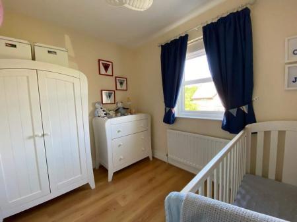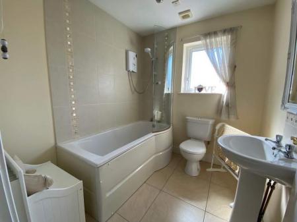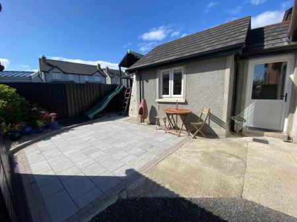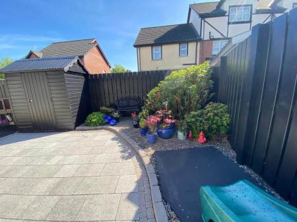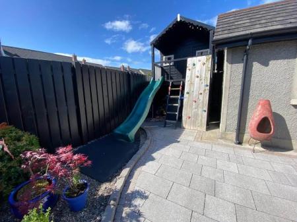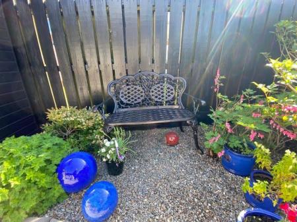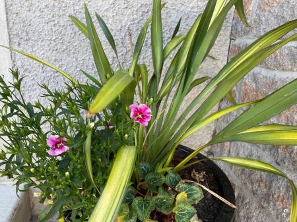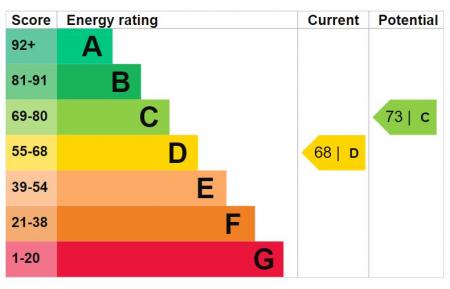- END TOWNHOUSE
- 4 BEDROOMS
- OIL FIRED CENTRAL HEATING
- PVC BACK & FRENCH DOORS
- SECURITY SYSTEM INSTALLED
- EPC RATING -
- NEAT LAWN TO FRONT
- TARMAC DRIVEWAY
4 Bedroom Semi-Detached House for sale in Sion Mills
A simply stunning home located on the edge of Sion Mills village. It has been extended to include a Sun Room and a 4th bedroom providing well proportioned accommodation. This property is in immaculate condition throughout and no doubt will appeal to first time buyers or a growing family.
Viewing is highly recommended to fully appreciate all the fabulous home has to offer.
HALLWAY
Having cloaks cupboard and tiled floor.
ACCOMMODATION
GUEST WHB & WC
Having tiled floor.
LOUNGE
5.28m into bay x 3.61m (17'4" into bay x 11'10") - Having attractive fireplace and laminated wooden floor.
KITCHEN / DINING AREA
5.79m x 3.73m (19' x 12'3") - Having eye and low level units with concealed lighting under, tiling between units, hob, underoven, stainless steel extractor hood, integrated fridge / freezer and dishwasher, ample dining space, tiled floor, open plan to Sunroom.
SUN ROOM
2.72m x 1.91m (8'11" x 6'3") - Having multi fuel stove set on brick hearth, laminated wooden floor and French doors leading to rear.
UTILITY ROOM
Having range of units, single drainer stainless steel sink unit with mixer taps, plumbed for washing machine, space for tumble dryer, tiled floor.
REAR HALLWAY
Having laminated wooden floor.
BEDROOM 4
3.28m x 3.00m (10'9" x 9'10") - Having laminated wooden floor.
FIRST FLOOR
LANDING
Having hotpress.
MASTER BEDROOM
3.73m x 3.61m (12'3" x 11'10") - Having built in wardrobes and laminated wooden floor.
EN-SUITE
Comprising walk in electric shower with PVC cladding to walls, whb and wc, tiled floor.
BEDROOM 2
3.35m x 3.10m (11' x 10'2") - Having built in wardrobes and laminated wooden floor.
BEDROOM 3
2.82m x 2.21m (9'3" x 7'3") - Having laminated wooden floor.
BATHROOM
Comprising bath with electric shower over and tiling around, shower screen, whb and wc, tiled floor.
EXTERIOR FEATURES
Neat lawn to front.
Paved yard to rear with flower border and enclosed by fence and gate.
Tarmac driveway.
Garden shed.
ESTIMATED ANNUAL RATES
£985.30 (MAY 2022)
Property Ref: 27977_31509510
Similar Properties
Duncastle Park, Newbuildings, L'Derry
2 Bedroom Detached Bungalow | Asking Price £150,000
2 Bedroom Farm | POA
4 Bedroom Semi-Detached House | POA
3 Bedroom End of Terrace House | Offers in region of £152,000
3 Bedroom Semi-Detached House | Offers in excess of £154,950
2 Bedroom Semi-Detached House | Offers in region of £155,000

Daniel Henry – Derry/Londonderry (Londonderry)
Londonderry, Co. Londonderry, BT47 6AA
How much is your home worth?
Use our short form to request a valuation of your property.
Request a Valuation
