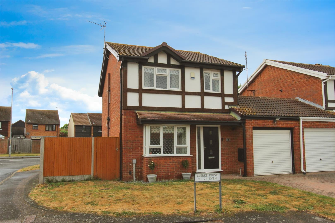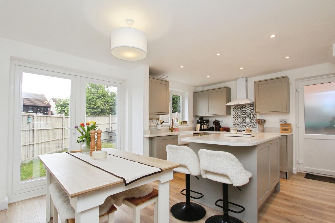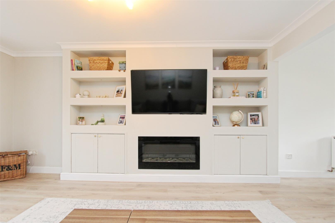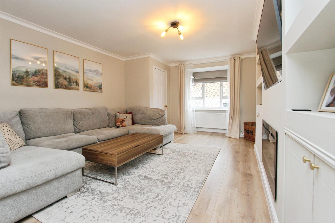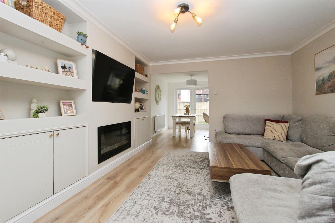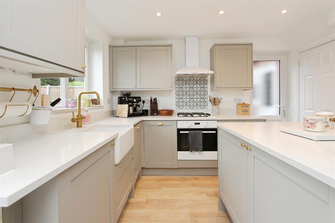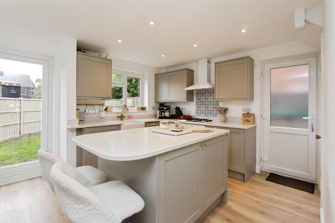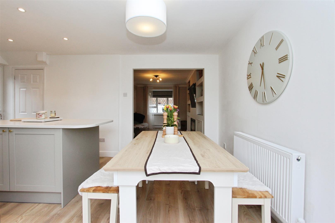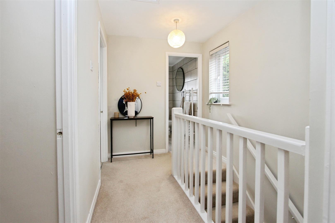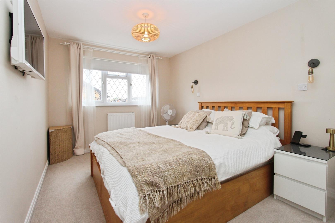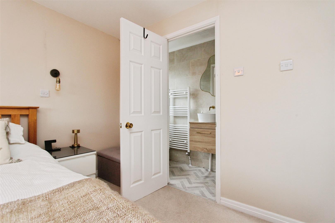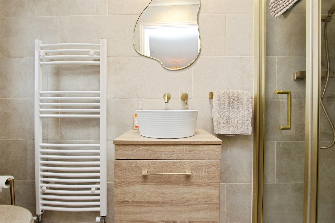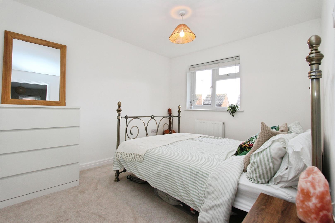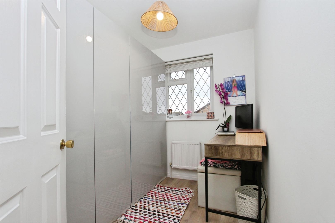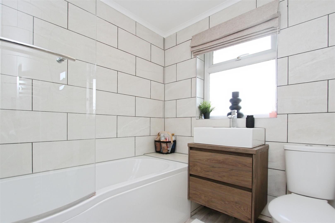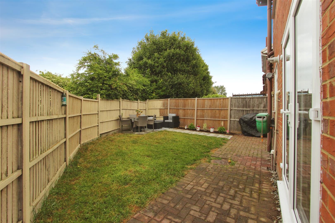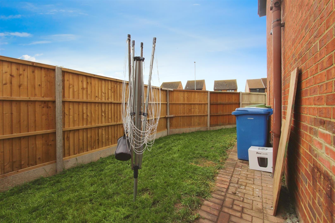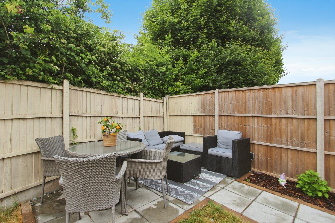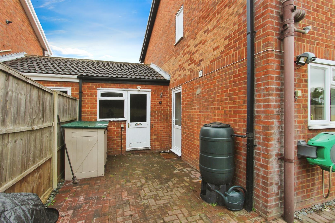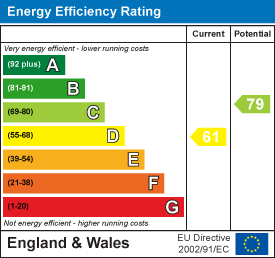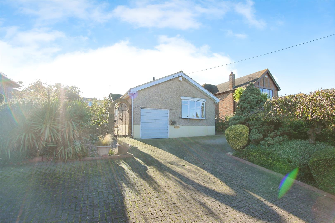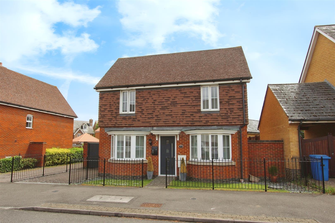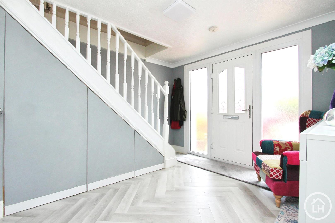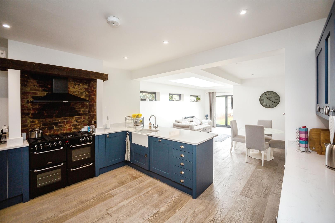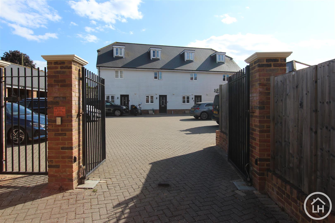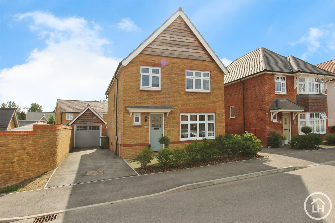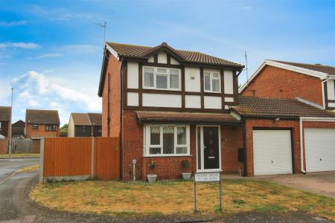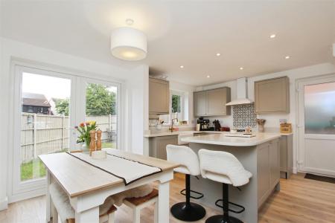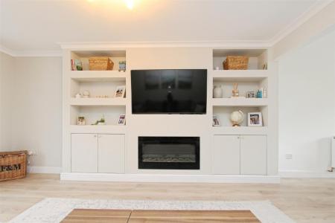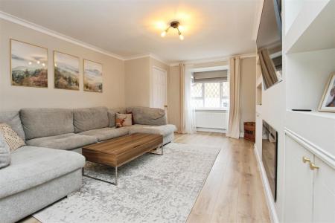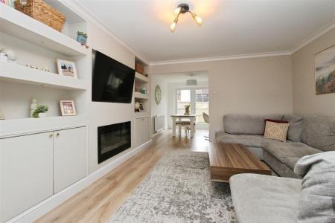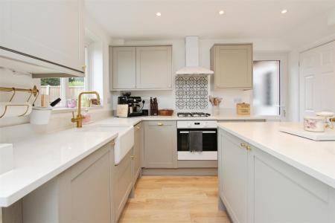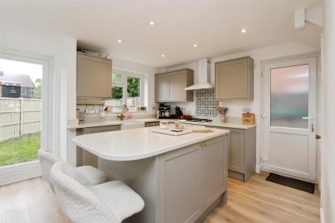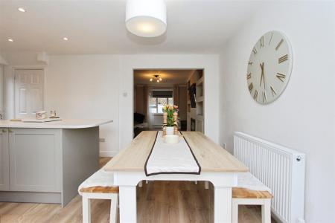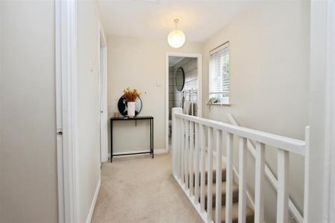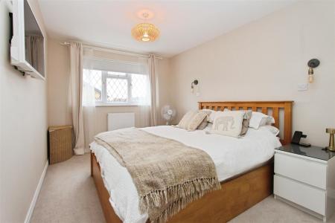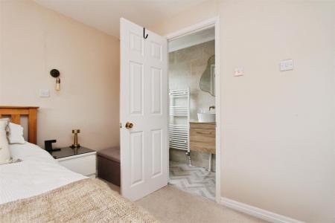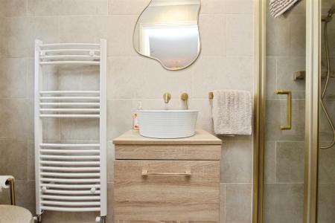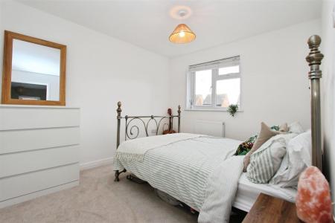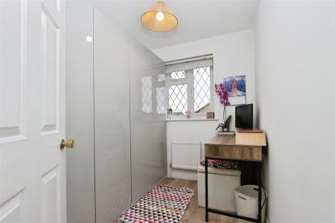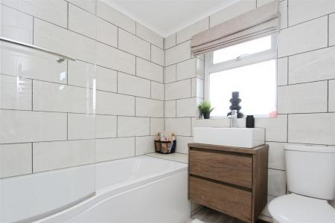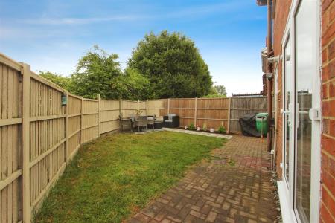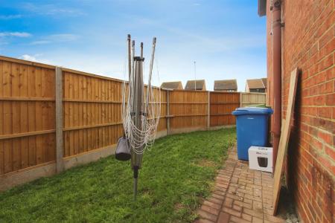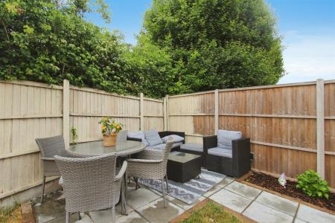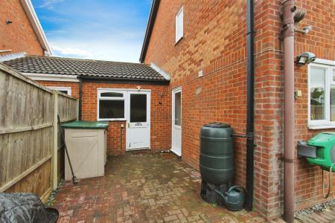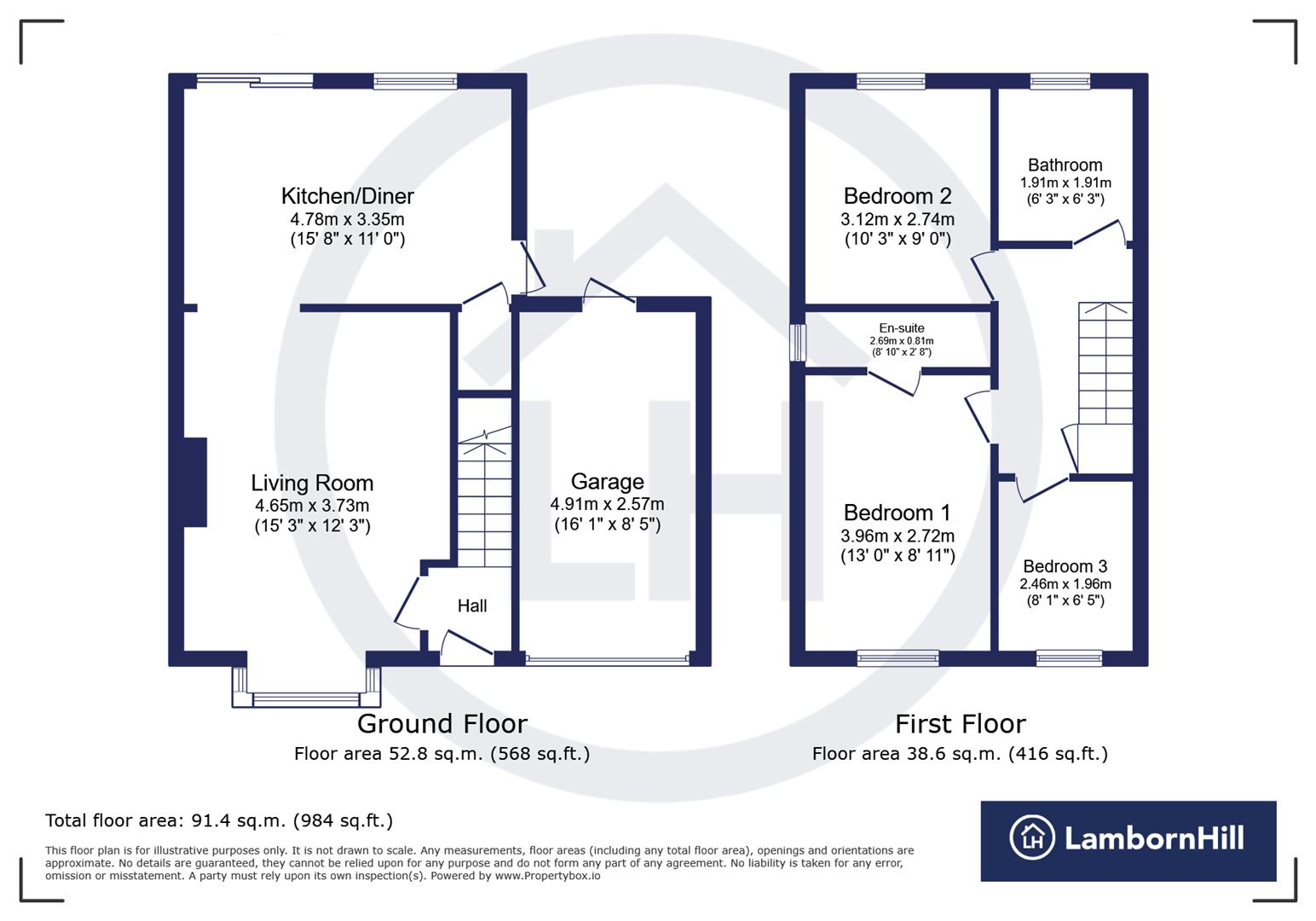- Three Bedroom Linked Detached house.
- Fully renovated to a high standard with modern finishes throughout
- Stunning kitchen/diner with marble-style worktops, gold accents & breakfast bar
- Wrap-around garden with additional land secured for extra outdoor space
- Bright lounge with built-in media wall for stylish family living
- Master bedroom with en-suite plus a spacious family bathroom
- Deceptively spacious third bedroom, ideal as a home office or dressing room
- End-of-row link-detached with direct access to garage and driveway
- EPC Rating D (61)
- Council Tax Band D
3 Bedroom Link Detached House for sale in Sittingbourne
This beautifully updated three-bedroom link-detached home is a fantastic opportunity for families seeking comfort, space, and a move-in ready property in a quiet and well-connected neighbourhood. Positioned at the end of a row of homes, the property enjoys a unique plot and a thoughtfully designed interior that blends style with practicality.
Lounge - 4.65m x 3.73m (15'3 x 12'3) -
Kitchen / Diner - 3.35m x 4.78m (11' x 15'8) -
Bedroom One - 2.72m x 3.96m (8'11 x 13'00) - Double Room With Ensuite
Bedroom Two - 2.74m x 3.12m (9'00 x 10'3) - Double Room
Bedroom Three - 1.96m x 2.46m (6'5 x 8'1) - Single Room
Family Bathroom - 1.91m x 1.91m (6'3 x 6'3) -
Garage -
Property Overview - Step into a spacious L-shaped hallway, setting the tone for the home's modern and welcoming feel. The bright lounge benefits from excellent natural light and features a striking built-in media wall, perfect for relaxing family evenings. At the rear of the home, the show-stopping kitchen/diner is finished to a high standard, with marble-style worktops, elegant gold accents, and a central breakfast bar that offers additional storage. Double doors open out to the garden, while a side access door leads directly to the garage-providing ease and functionality.
Upstairs, the home offers three bedrooms, including two doubles. The master bedroom features an en-suite, while the third bedroom, currently used as a dressing room/home office, is deceptively spacious and includes fitted wardrobes. A modern family bathroom completes the upper floor.
The wrap-around garden is a standout feature-enhanced by the current owners who have secured an additional section of land to the side, making the most of this unique end-of-row position. With private outdoor space, a garage, and a home finished to an exceptional standard, this property delivers everything a modern family needs-both inside and out.
About The Area - Located in the popular residential area of Kemsley, 2 Clerke Drive benefits from a peaceful, family-friendly environment while still offering excellent access to everyday essentials. The home is just a short walk from Kemsley railway station, which provides regular services to Sittingbourne and onward connections to London, making commuting simple and efficient. For families, several well-regarded schools are nearby, including Kemsley Primary Academy and Regis Manor Primary School, both within a mile. The area offers a good selection of local shops, parks, and green spaces, with Milton Creek Country Park just a few minutes away-perfect for weekend walks and outdoor play. Larger retail options, supermarkets, and leisure facilities can be found in Sittingbourne town centre, which is easily accessible by car or public transport. With a strong sense of community, reliable transport links, and a range of amenities suited to family life, Kemsley continues to be a desirable location for those looking to settle in a well-connected and supportive neighbourhood.
About Lambornhill - Our agency has grown steadily over the years, built on a foundation of recommendations, reputation, and respect.
Since 2009, we have been helping buyers, sellers, landlords, and tenants navigate the property market in Sittingbourne and the wider Swale area. Our experienced team is dedicated to providing expert advice, tailored solutions, and a seamless property journey. With a strong local reputation built on trust and results, we are here to make your next move a success. Contact us today and experience the LambornHill difference.
Lets Keep It Local, Lets Keep It Lamborn Hill! -
Property Ref: 22316_33909037
Similar Properties
Southsea Avenue, Minster On Sea, Sheerness
3 Bedroom Detached Bungalow | Guide Price £375,000
***Guide Price £375,000 - £400,000 ***LambornHill are thrilled to present this inviting three-bedroom home in the desira...
3 Bedroom Detached House | £375,000
Lamborn Hill is delighted to present this beautifully maintained and deceptively spacious three-bedroom, three-bathroom...
4 Bedroom Detached Bungalow | Guide Price £350,000
>>> Guide Price £350,000 - £375,000
3 Bedroom House | Guide Price £400,000
***Guide Price £400,000 - £425,000***Situated in the sought-after village of Upchurch, this stunning three-bedroom home...
High Street, Newington, Sittingbourne
4 Bedroom House | Guide Price £400,000
Welcome to Charlotte Court - an exceptional four-bedroom detached home, situated within an exclusive gated enclave of ju...
Cornfield Close, Sittingbourne
3 Bedroom Detached House | Guide Price £400,000
*** Guide Price £400,000 - £425,000 ***Situated in a popular modern development on the edge of Sittingbourne, Cornfield...

LambornHill (Sittingbourne)
West Street, Sittingbourne, Kent, ME10 1AJ
How much is your home worth?
Use our short form to request a valuation of your property.
Request a Valuation
