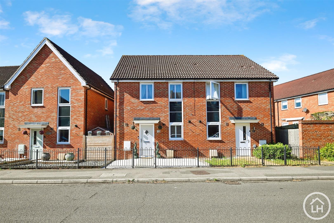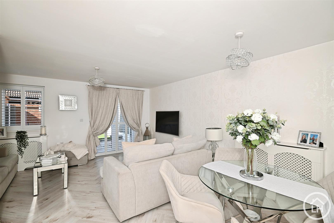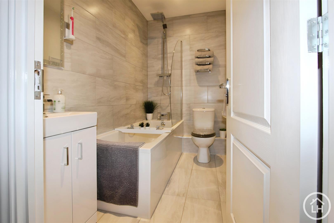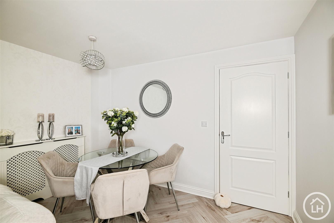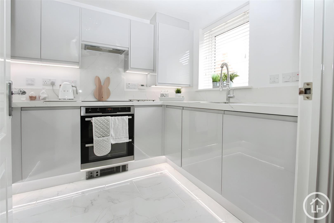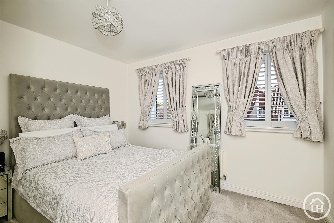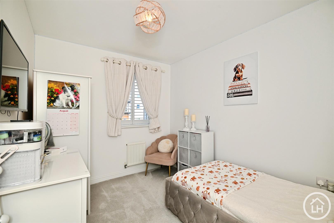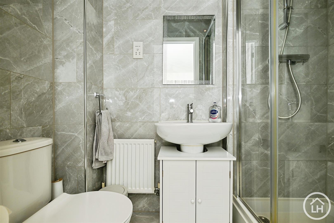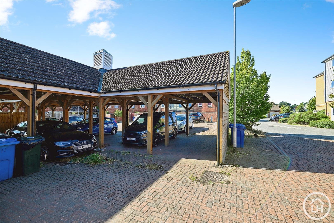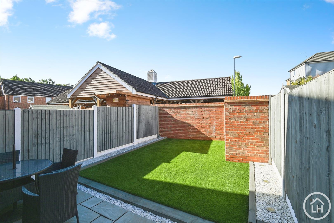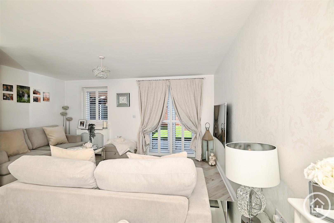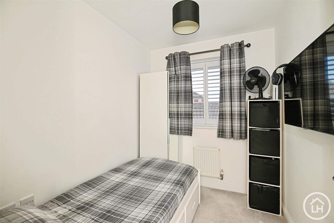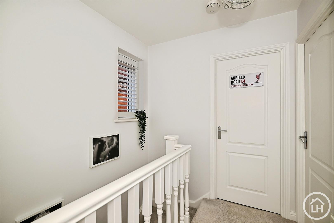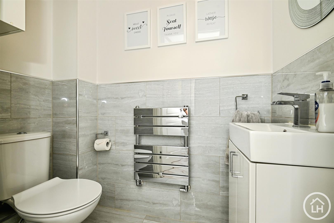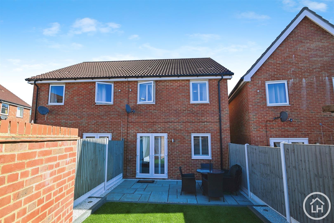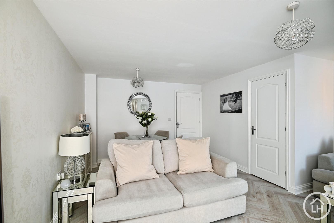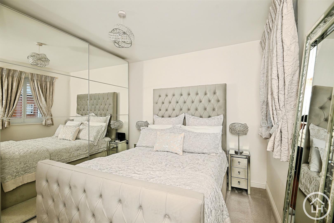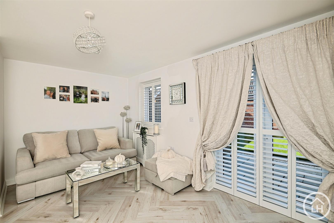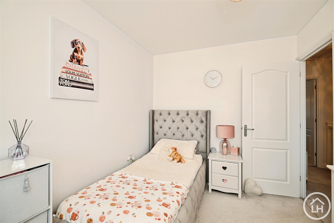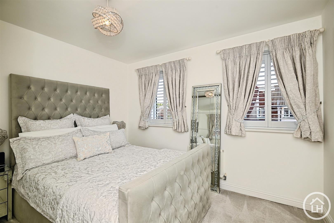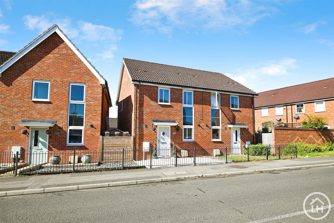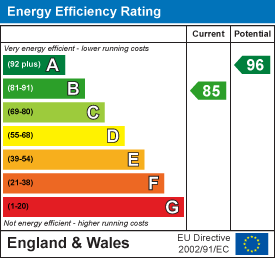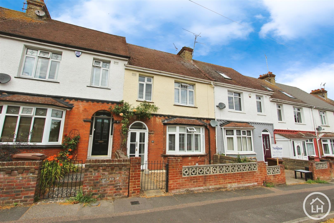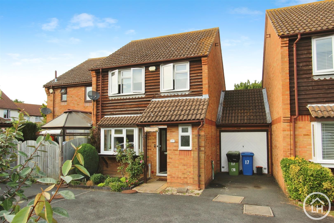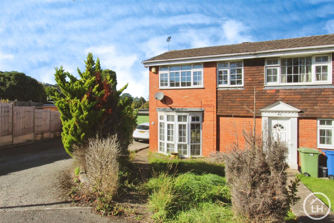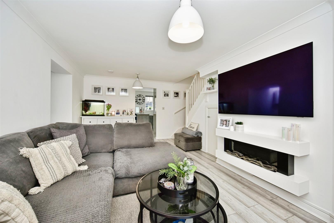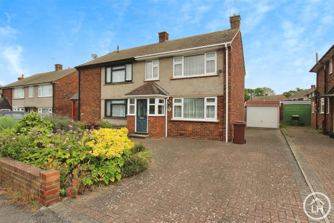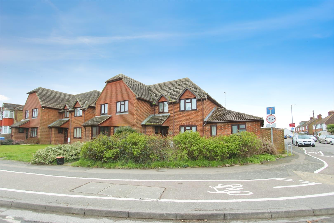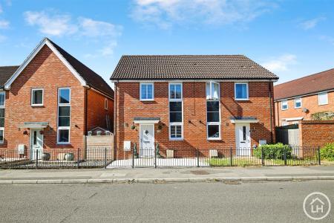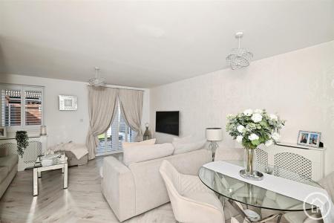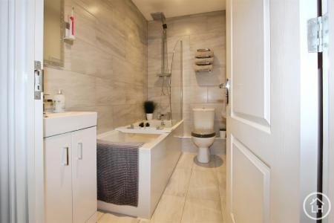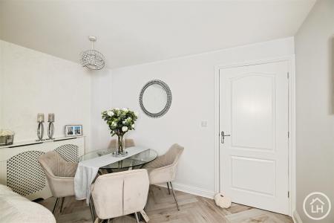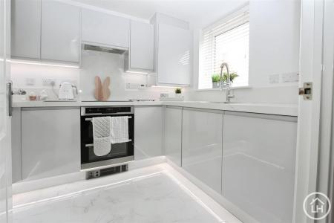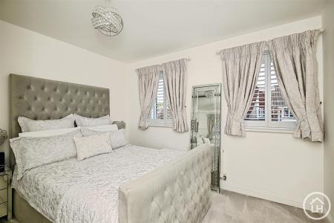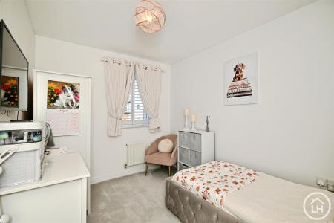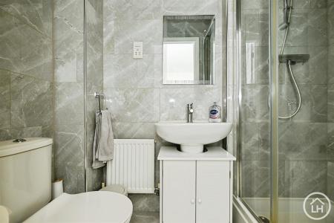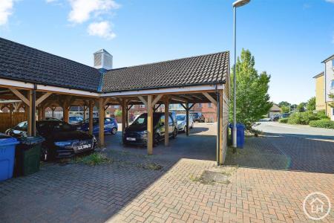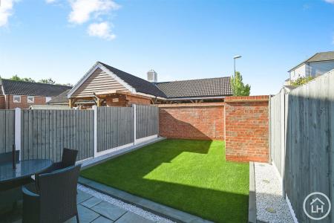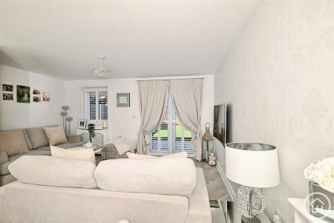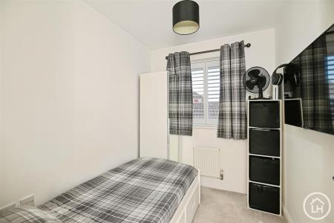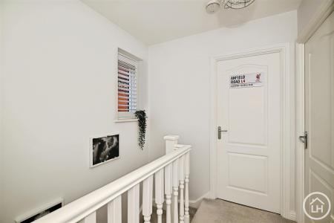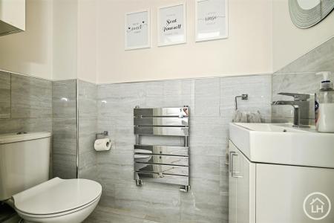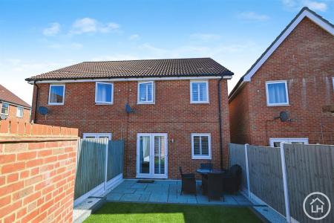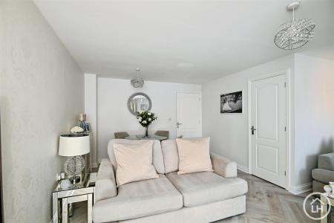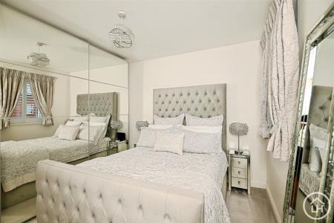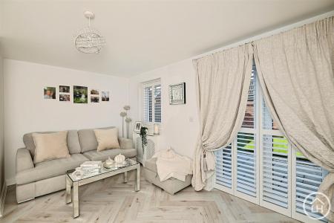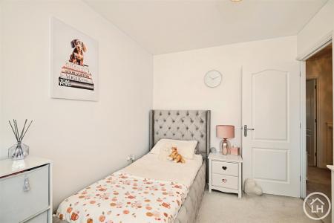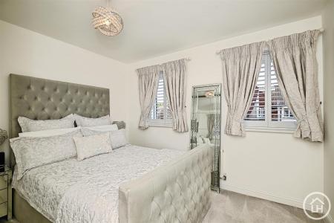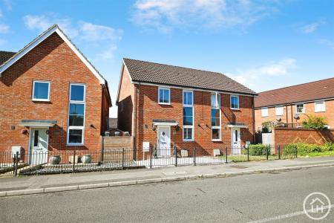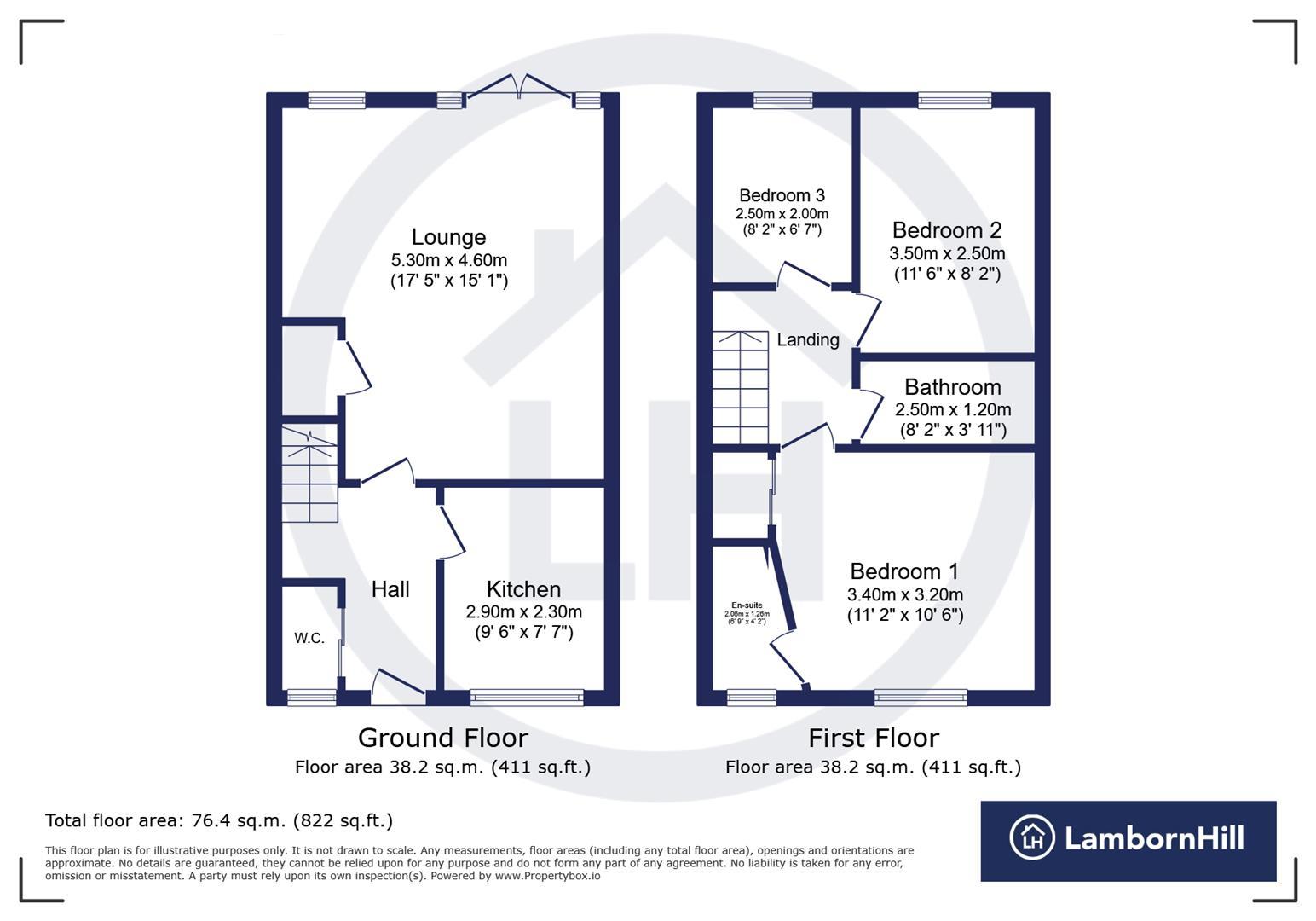- Three Bedroom, Two Bathrooms, Semi-Detached House
- Stylish, Modern Finish Throughout
- Spacious Lounge/Diner with Garden Access
- Private Car Port with Two Parking Spaces
- Sonora Fields Location
- Superb Connectivity
- Low-Maintenance Garden & Great Storage
- Quartz Worktops & Integrated Appliances
- Council Tax Band D
- EPC Awaiting (Expired - B 83)
3 Bedroom Semi-Detached House for sale in Sittingbourne
*** Guide Price £300,000 - £325,000 ***
Stylish, well-connected, and effortlessly low-maintenance - this modern three-bedroom semi-detached home in the ever-popular Sonora Fields ticks all the boxes for a smooth and comfortable next step. With two private parking spaces, a south-west facing garden, a newly renovated kitchen and en-suite, and bright, well-designed living spaces, this is a fantastic opportunity for anyone looking for a move-in-ready home that supports a modern lifestyle.
Property Overview - The ground floor layout offers smart flow and practical comfort, starting with a welcoming entrance hall and downstairs W/C. The newly fitted kitchen features elegant quartz worktops, integrated appliances (Excluding the washing machine), and under-cupboard lighting - a sleek and functional space ideal for home cooks and weekday efficiency. To the rear, the bright lounge/diner spans the full width of the home, with double doors leading to the low-maintenance, enclosed garden - a perfect extension of your living space in warmer months.
Upstairs, you'll find three bedrooms, including a generous master with a newly refurbished en-suite shower room, a well-proportioned second bedroom, and a third that works equally well as a guest room or home office. The modern family bathroom completes the upper level. Throughout, the home is well-presented, neutrally decorated, and ready for you to move straight in.
Outside, the rear of the property features a carport with two allocated parking spaces, and the development itself is ideally placed for commuters and professionals. Sonora Fields is one of Sittingbourne's most sought-after neighbourhoods, with a local convenience shop, doctors' surgery, and restaurant all nearby, plus fast access to the A249, M2, and M20, putting both London and the coast within easy reach.
Whether you're buying your first home or seeking a low-maintenance, long-term base, this property offers excellent value and lifestyle appeal in equal measure.
About The Area - Perfectly placed for a modern lifestyle, Sonora Fields combines the convenience of urban amenities with excellent commuter connections - all in a well-maintained, community-focused setting.
Located just off the A249, this sought-after development offers direct access to both the M2 and M20 motorways, making journeys to London, Maidstone, and the Kent coast refreshingly straightforward. For rail commuters, Sittingbourne Station is just a short drive or bus ride away, offering regular services to London Victoria, St Pancras, and beyond.
Day-to-day essentials are within easy reach. The development itself includes a Co-op supermarket, pharmacy, doctors' surgery, and even a popular local restaurant/pub - making it easy to stay local during the week. Larger supermarkets, retail parks, and the town centre's shopping and leisure offerings are just a few minutes away by car.
Families and future-planners will also appreciate the access to well-rated local schools such as Grove Park Primary and Westlands Secondary, as well as nearby green spaces for weekend walks or outdoor exercise.
Whether you're commuting, working from home, or simply looking for a location that keeps life streamlined and connected, Jacinth Drive puts you in a strong position - both practically and lifestyle-wise.
Rooms -
. Lounge / Diner - 4.55m x 5.28m (14'11 x 17'4) -
. Kitchen - 2.31m x 2.90m (7'7 x 9'6) -
. W/C -
. Bedroom One - 3.38m x 3.23m (11'1 x 10'7) - En-Suite
. Bedroom Two - 2.49m x 3.53m (8'2 x 11'7) -
. Bedroom Three - 1.98m x 2.51m (6'6 x 8'3) -
. Bathroom -
About Lambornhill - Our agency has grown steadily over the years, built on a foundation of recommendations, reputation, and respect.
Since 2009, we have been helping buyers, sellers, landlords, and tenants navigate the property market in Sittingbourne and the wider Swale area. Our experienced team is dedicated to providing expert advice, tailored solutions, and a seamless property journey. With a strong local reputation built on trust and results, we are here to make your next move a success. Contact us today and experience the LambornHill difference.
Lets Keep It, Local Lets Keep It Lambornhill! -
Property Ref: 22316_34138495
Similar Properties
3 Bedroom Terraced House | Guide Price £300,000
*** Guide Price £300,000 - £325,000 ***Welcome to this beautifully presented three-bedroom terraced home, ideally situat...
3 Bedroom Semi-Detached House | Guide Price £300,000
*** Guide Price £300,000 - 325,000 ***With a versatile garage conversion, dedicated utility space, and a powered garden...
3 Bedroom End of Terrace House | Guide Price £300,000
***Guide Price £300,000 - £325,000 ***Ideal for growing families seeking a home to make their own, this three-bedroom en...
Charlock Drive, Minster On Sea, Sheerness
3 Bedroom End of Terrace House | Guide Price £315,000
Guide Price *** £315,000 - £335,000 *** Perfectly positioned on the popular Charlock Drive development in Minster On Sea...
Kenilworth Court, Sittingbourne
3 Bedroom Semi-Detached House | Offers Over £320,000
With a generous driveway, garage, 18ft extended kitchen, and flexible lounge/diner layout, this solid three-bedroom semi...
Grovehurst Road, Kemsley, Sittingbourne
3 Bedroom Semi-Detached House | Guide Price £325,000
>>>Guide Price £325,000 - £350,000

LambornHill (Sittingbourne)
West Street, Sittingbourne, Kent, ME10 1AJ
How much is your home worth?
Use our short form to request a valuation of your property.
Request a Valuation
