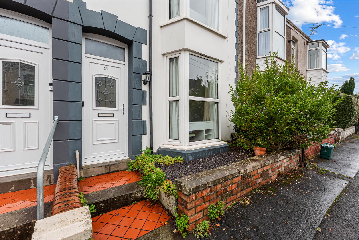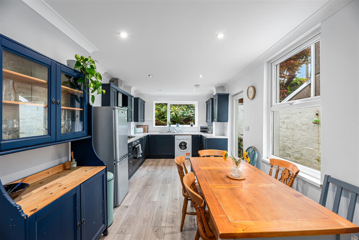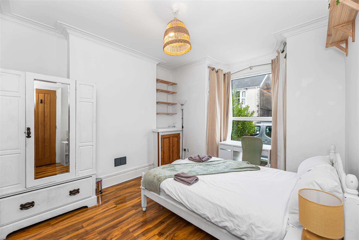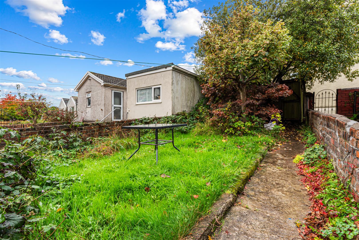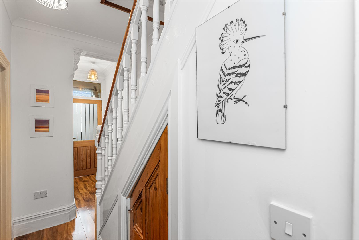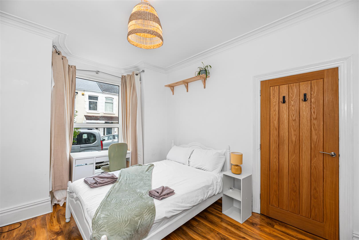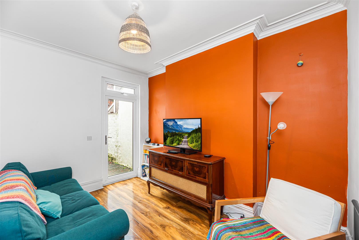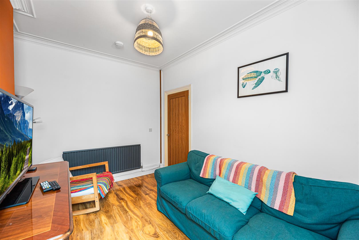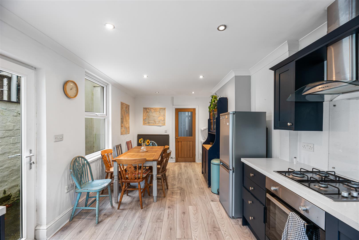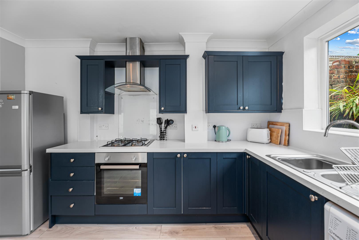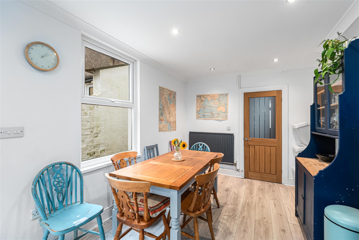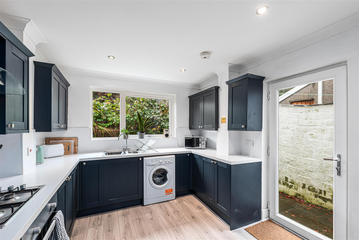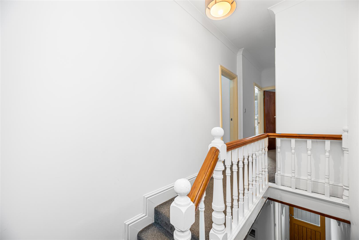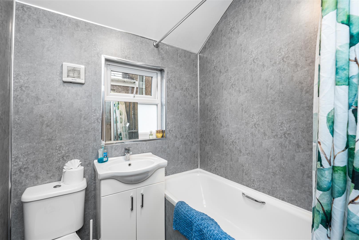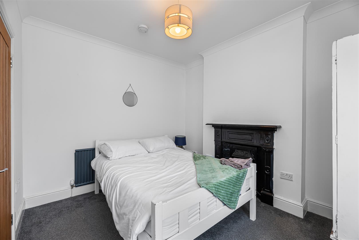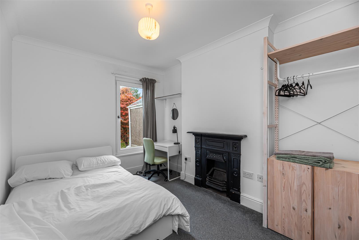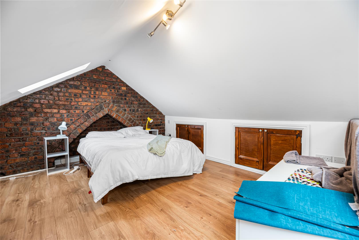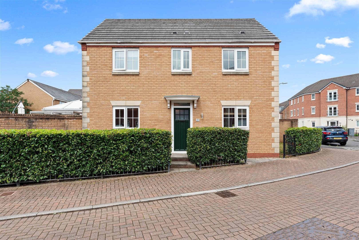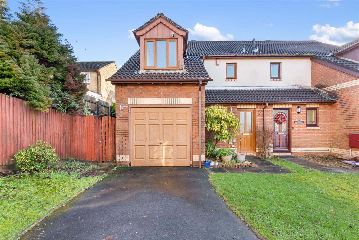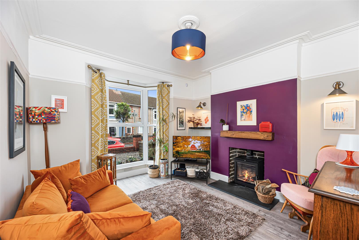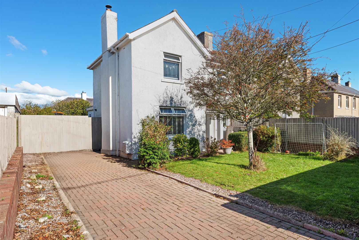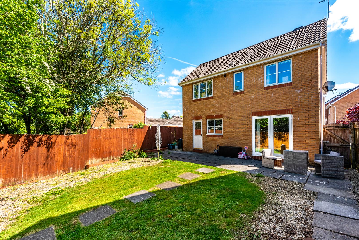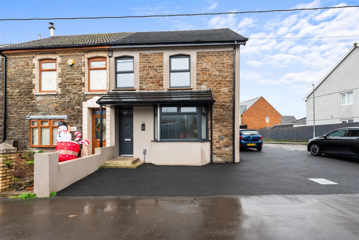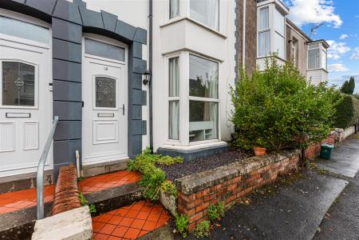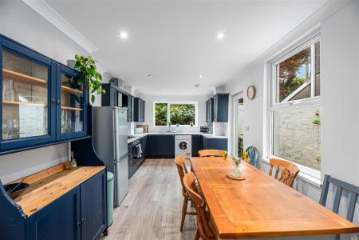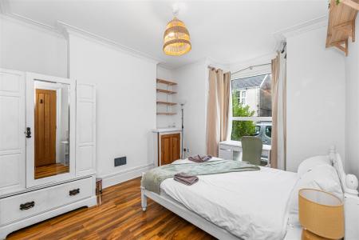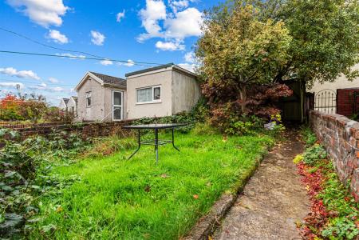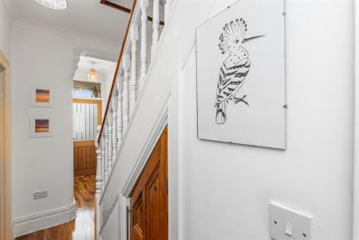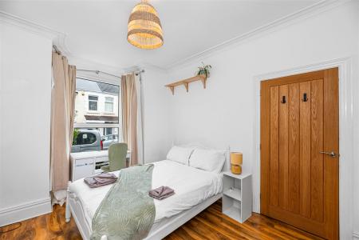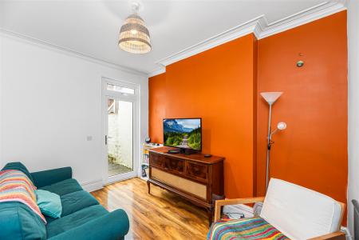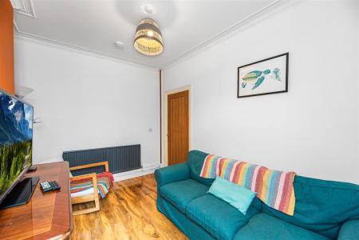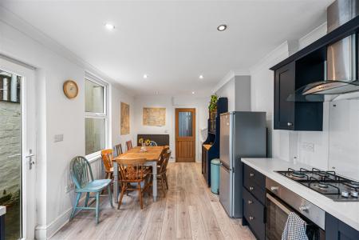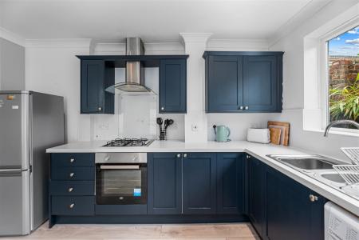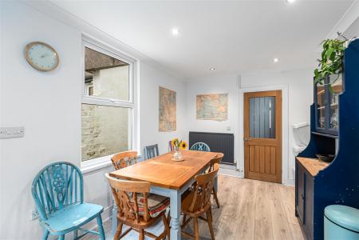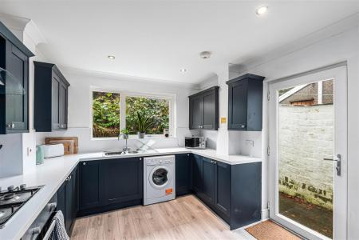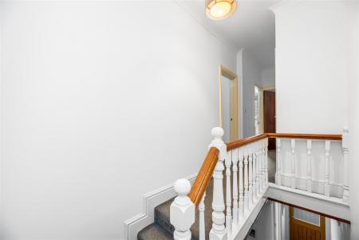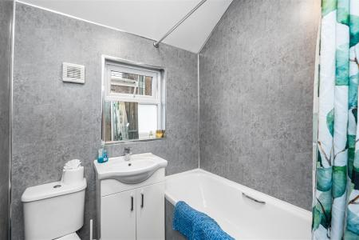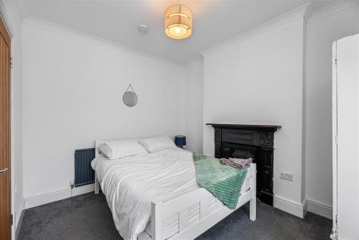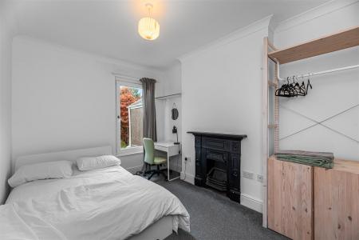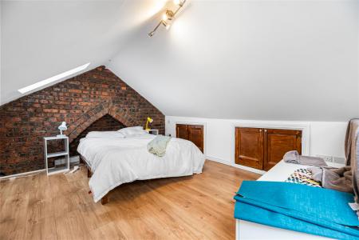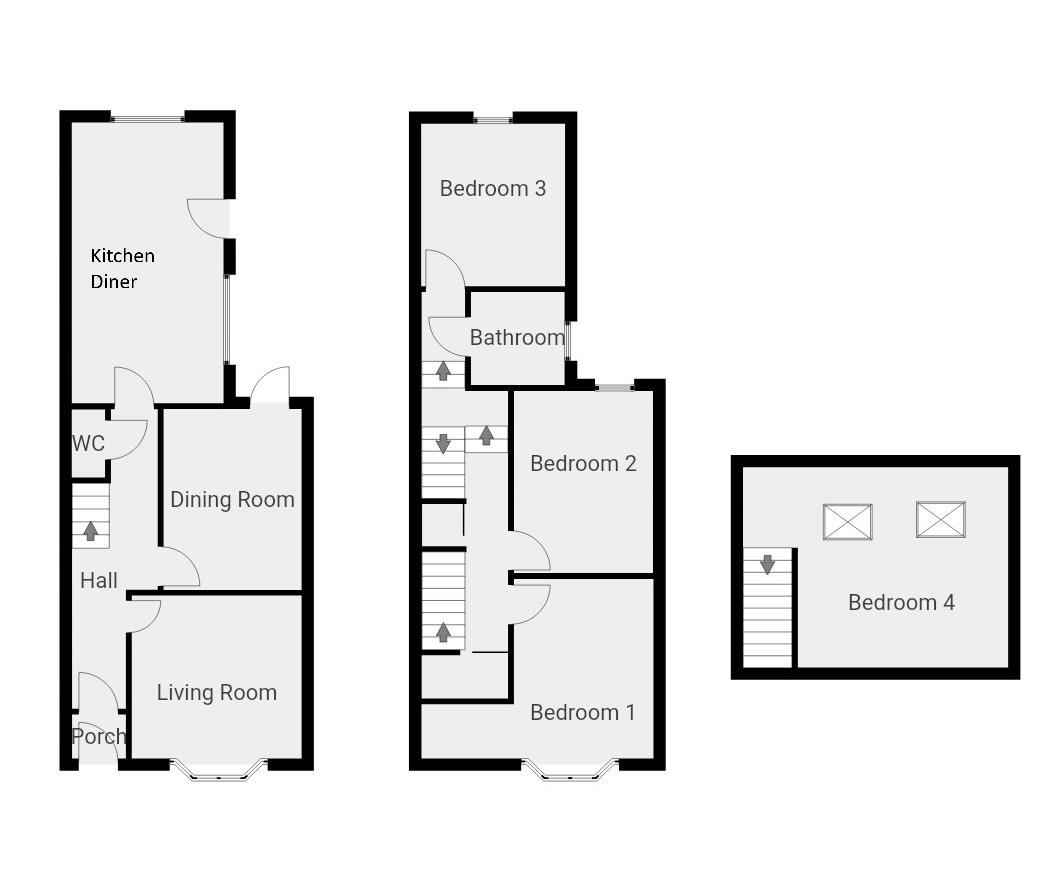- Four bedroom family home
- Two reception rooms
- Spacious kitchen/dining room
- Modern bathroom & WC
- Gas heating & pvcu double glazing
- Contemporary navy kitchen
- Three storey layout
- Rear garden & courtyard
- Fantastic Sketty location
- Excellent rental potential for investors
4 Bedroom Not Specified for sale in Sketty
TRADITIONAL FOUR BEDROOM HOME, set over THREE STOREYS in the heart of SKETTY. Blending a spacious & practical floorplan with modern family comfort. A welcoming hallway leads to two generous reception rooms, along with a convenient WC and a good size open-plan kitchen diner. The navy kitchen offers ample workspace and room for a full-sized dining table, while a patio door from the dining room opens directly to the courtyard area, creating an easy indoor-outdoor flow that's ideal for entertaining or relaxed family life. Upstairs are three well-proportioned bedrooms and a modern family bathroom, while the top floor reveals a characterful fourth bedroom with a vaulted ceiling and exposed brickwork. The home also benefits from PVCu double glazing, gas central heating and several feature fireplaces.
Outside, a rear courtyard opens to a pleasant enclosed garden, rich with established borders and a neat lawn. Ideal for relaxation and for children & pets to explore & play. Set within the ever-popular Sketty area, the home is close to Singleton Hospital, Swansea University, several excellent schools, independent shops, parks, bars and cafes - with Swansea's beaches and city centre within easy reach. Spacious, characterful and well-located, it's a fantastic choice for families or investors seeking a quality home in a sought-after location. Call to view now!
Porch - 1.13 x 0.98 (3'8" x 3'2") - Comprising laminate flooring and pvcu front door.
Hallway - 5.90 x 1.10 (19'4" x 3'7") - Traditional deep hallway featuring high ceilings, original coving & mouldings, radiator and laminate flooring.
Living Room - 3.47 x 3.33 (11'4" x 10'11") - Front aspect living room with laminate flooring, radiator, built-in shelves and pvcu bay windows.
Dining Room - 3.70 x 2.82 (12'1" x 9'3") - Second reception room with laminate floor, radiator and glazed pvcu door to the rear courtyard.
Kitchen/Dining Room - 6.19 x 3.10 (20'3" x 10'2") - Generous kitchen diner featuring a range of units in navy with contrasting worktop, stainless steel sink, oven, gas hob and extractor. The kitchen also comprises laminate flooring, a radiator, and PVCu windows with a door leading out to the courtyard area. There's plenty of space for a full-size dining table, ensuring a welcoming setting for family meals and easy entertaining, with the open layout encouraging socialisation and connection throughout the space.
Landing - 7.10 x 1.61 (23'3" x 5'3") - Split-level landing space with fitted carpet, storage cupboard and further staircase to the 2nd floor.
Bathroom - 2.07 x 1.73 (6'9" x 5'8") - Modern bathroom with Respotex panelling, pvcu window, radiator, shower over bath, sink & WC.
Bedroom One - 3.32 x 2.94 (10'10" x 9'7") - Front aspect main bedroom comprising fitted carpet, pvcu bay windows to the front, radiator and original cast iron fireplace.
Bedroom Two - 3.72 x 2.84 (12'2" x 9'3") - Second double bedroom with fitted carpet, radiator, pvcu windows and original cast iron fireplace.
Bedroom Three - Third double bedroom with pvcu windows to the rear aspect.
Bedroom Four - 2nd level loft bedroom comprising vaulted ceiling, dual eaves cupboards, radiator, Velux window and laminate flooring.
External And Location - Outside, a rear courtyard opens to a pleasant, enclosed garden, rich with established borders and a neat lawn. Perfect for relaxation, alfresco dining and for children or pets to explore and play. The property is set within the ever-popular Sketty area, known for its welcoming, family-friendly neighbourhood and strong sense of community. Residents benefit from close proximity to Singleton Hospital, Swansea University, several excellent schools, independent shops, parks, bars and cafes, while Swansea's beaches and city centre are just a short drive away. With its spacious, characterful interior and prime location, this home offers an ideal balance of comfort, convenience and lifestyle appeal.
Property Ref: 546736_34270836
Similar Properties
Six Mills Avenue, Gorseinon, Swansea
3 Bedroom Detached House | Offers Over £250,000
Beautifully presented THREE BEDROOM double fronted DETACHED HOME tucked away in a sought-after modern development in Gor...
Cwrt Emily, Birchgrove, Swansea
3 Bedroom Semi-Detached House | Guide Price £240,000
THREE BEDROOM SEMI-DETACHED HOME offering a practical layout with NO CHAIN! The ground floor features a hallway, WC, gen...
2 Bedroom Terraced House | Offers Over £210,000
BEAUTIFULLY UPDATED two bedroom mid-terrace home with NO CHAIN. Blending original character with thoughtful design upgra...
Glebeland Place, St. Athan, Barry
3 Bedroom Semi-Detached House | Offers Over £270,000
NO CHAIN This superb well presented extended semi detached family home with impressive gardens, lies in a popular and ma...
4 Bedroom Detached House | Offers Over £300,000
FOUR BEDROOM DETACHED HOME with a footprint of approx. 100sqM, situated in a quiet cul-de-sac in the desirable area of L...
Gorwydd Road, Gowerton, Swansea
5 Bedroom Semi-Detached House | Offers Over £325,000
A striking FIVE BEDROOM FULL DEEP RENOVATION with NO CHAIN. Two bedrooms are located on the ground floor and three are o...
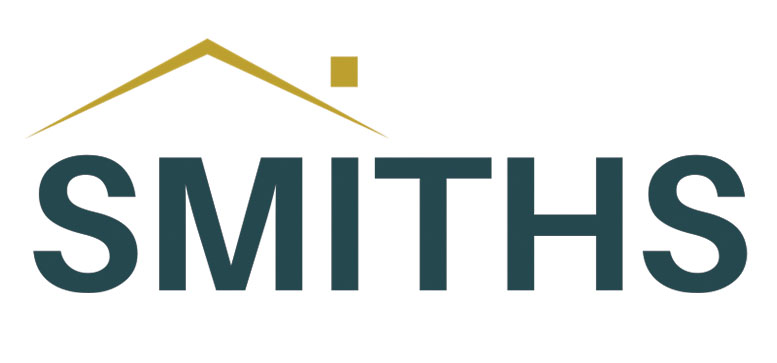
Smiths Homes (Swansea)
270 Cockett Road, Swansea, Swansea, SA2 0FN
How much is your home worth?
Use our short form to request a valuation of your property.
Request a Valuation
