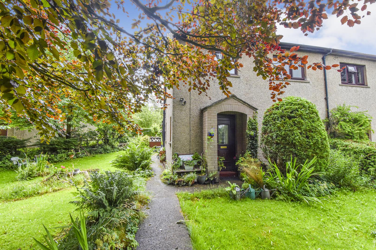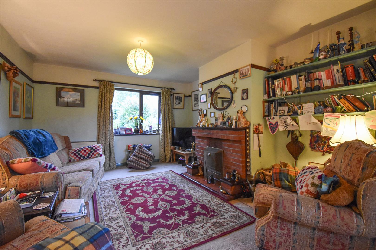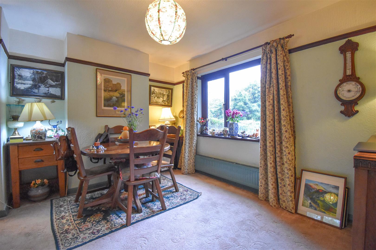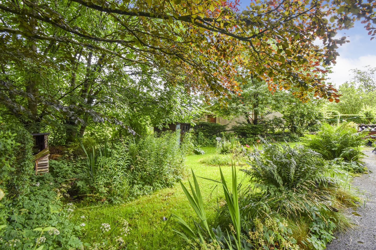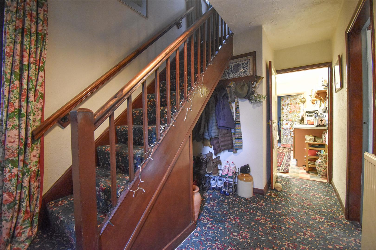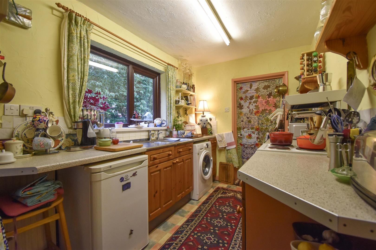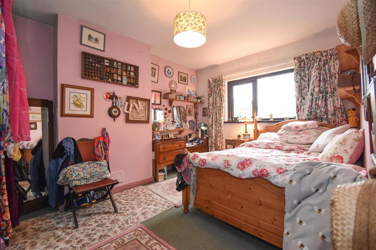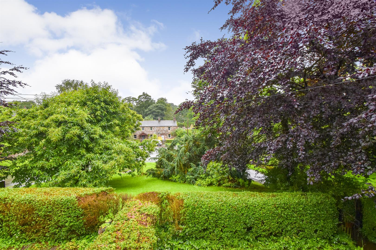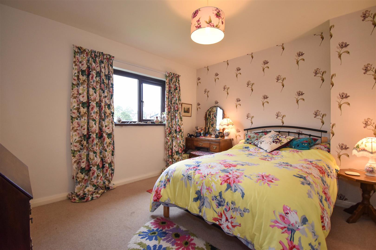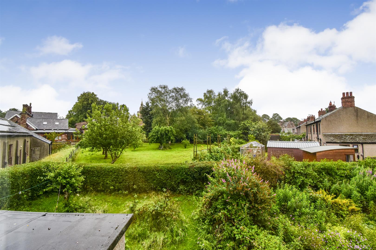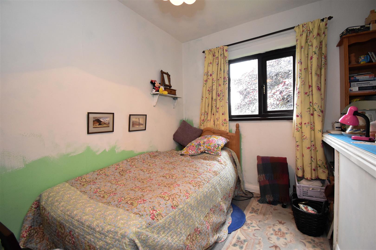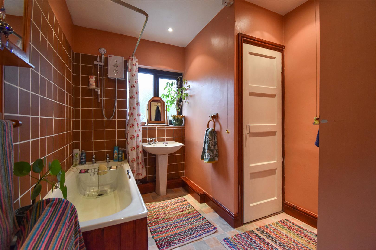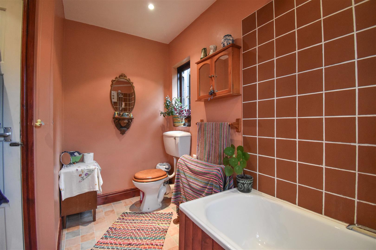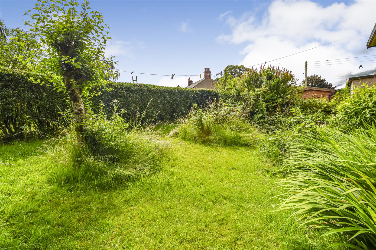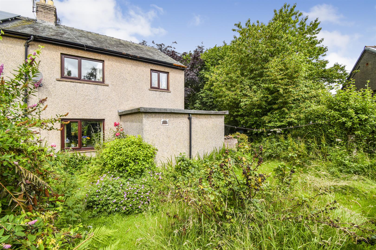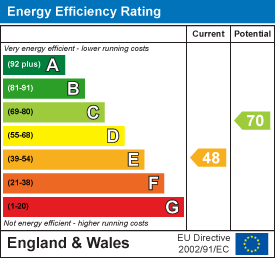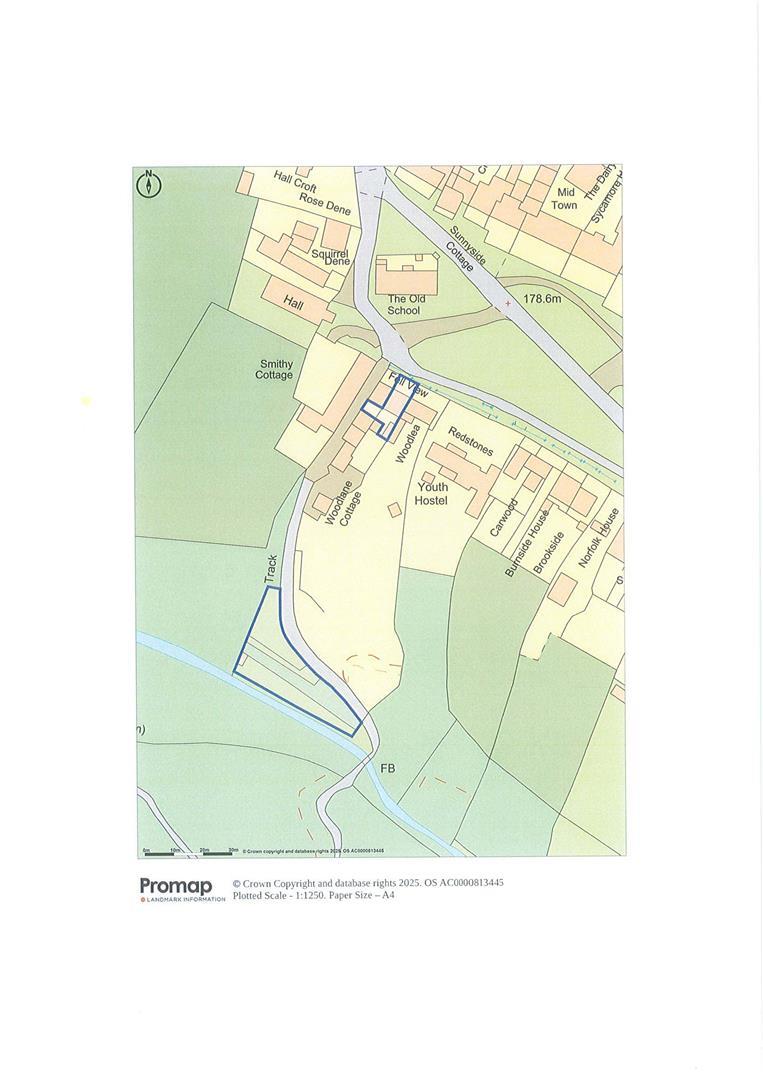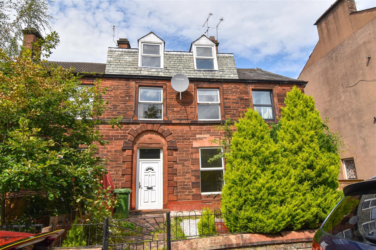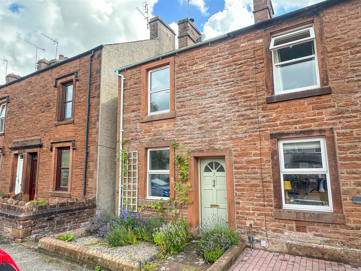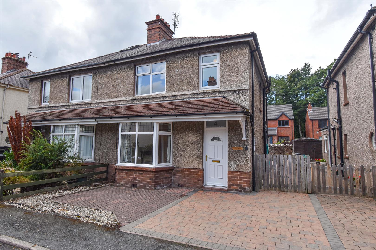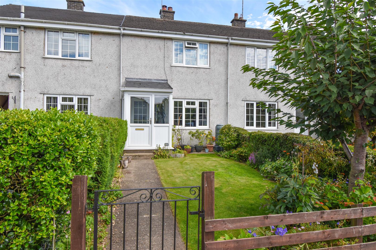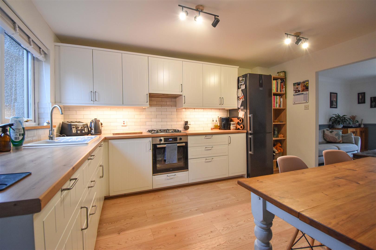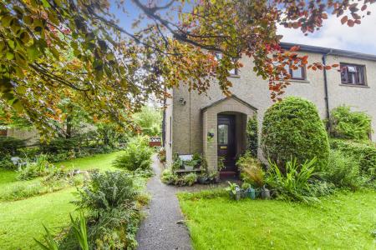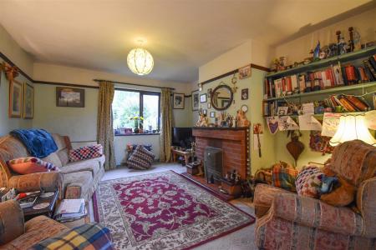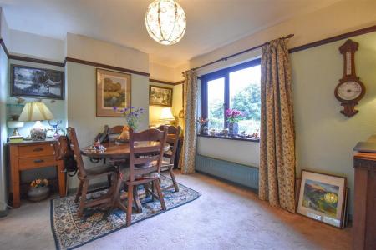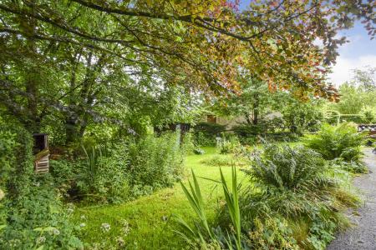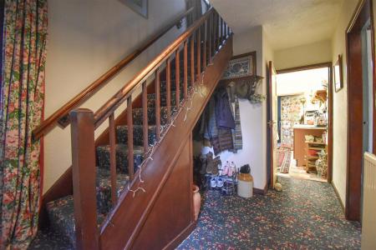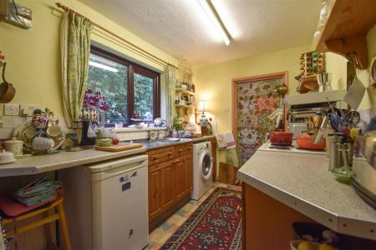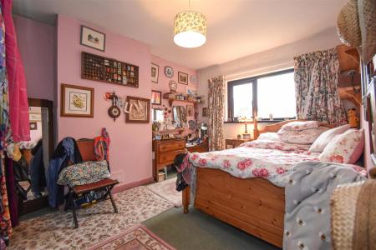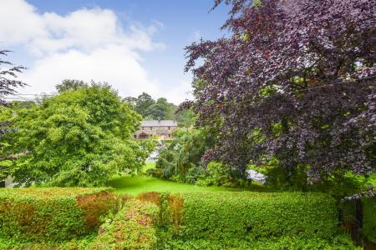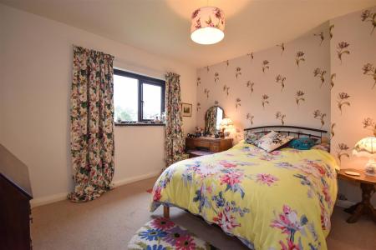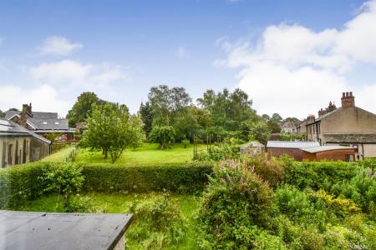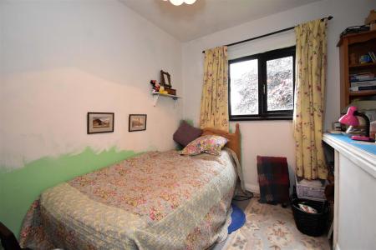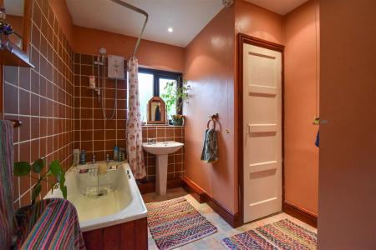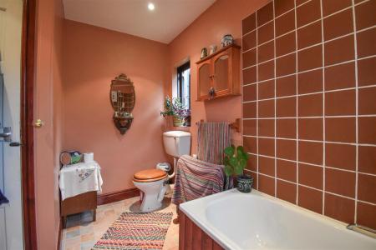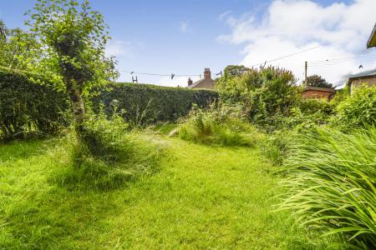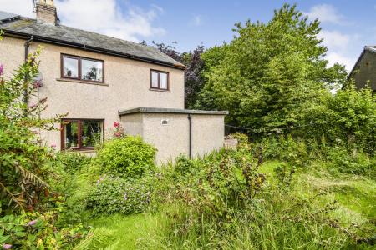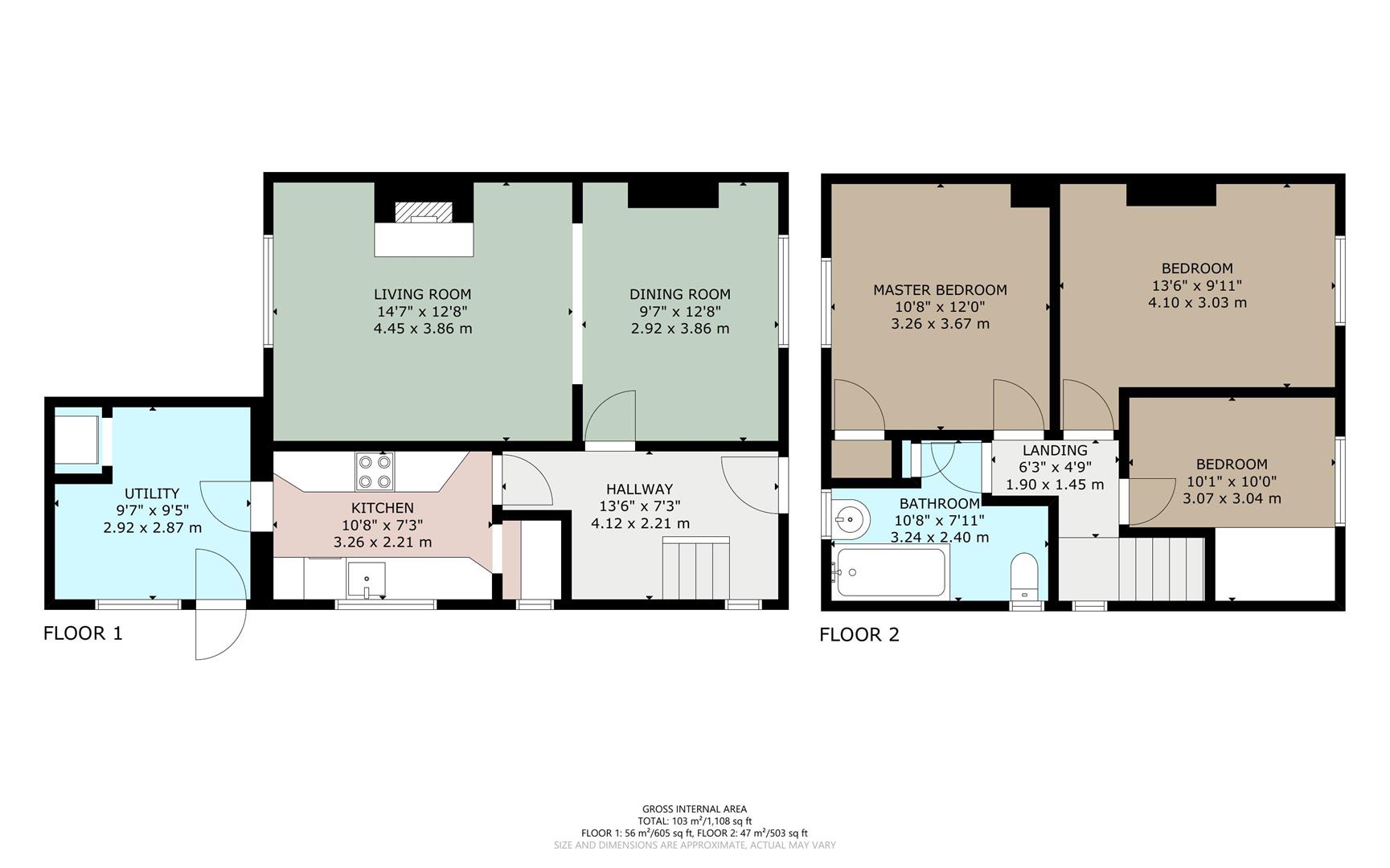- Semi Detached Family Home in a Peaceful Eden Valley Village Location
- Living Room, Dining Room, Kitchen and Store/Utility Room
- 3 Bedrooms + First Floor Bathroom
- Generous Gardens to the Front, Side and Rear Offering a High Level of Privacy
- Combination of Solid Fuel + Economy 7 Heating
- uPVC Double Glazing
- Tenure - Freehold. Council Tax Band - B. EPC - Rate E
- A Cumbria Wide Local Occupancy Restriction Applies
3 Bedroom Semi-Detached House for sale in Skirwith
Set back form the road and only accessible on foot, 8 Webster Place is an excellent family home in the centre of this peaceful fellside village, occupying a generous site and having accommodation comprising; Entrance Hall, Living Room, Dining Room, Kitchen, Store/Utility Room, 3 Bedrooms and a First Floor Bathroom. The mature Gardens are to the Front, Side and Rear and offer a high degree of privacy. The property will benefit from some general updating, however, does benefit from a combination of Solid Fuel and Economy 7 Heating and uPVC Double Glazing.
Location - From Penrith town centre, head South on King Street and fork left at the traffic lights into Roper Street which becomes Carleton Road. Drive up the hill to the T-junction. Turn left on the A686, signposted to Alston and follow the road for approximately 4.5 miles. Turn right, signposted to Skirwith and follow the road into the village. At the triangular junction, turn right, signposted to Blencarn, 8 Webster Place is set on the corner of this road and Church Lane, park on the road side and follow the footpath to the front door.
The what3words position is pulp.hobbyist.lakeside
Amenities - In the village of Culgaith, there is a village school, a public house and a church and in the neighbouring village of Temple Sowerby, 4.3 miles, there is village school, a public house and a doctors surgery. 3.4 miles away is Langwathby, where there is a village shop and post office and a railway station on the Settle Carlisle Line. All main facilities are in Penrith.
Penrith is a popular market town, having excellent transport links through the M6, A66, A6 and the main West coast railway line. There is a population of around 17,000 people and facilities include: infant, junior and secondary schools. There are 5 supermarkets and a good range of locally owned and national high street shops. Leisure facilities include: a leisure centre with; swimming pool, climbing wall, indoor bowling, badminton courts and a fitness centre as well as; golf, rugby and cricket clubs. There is also a 3 screen cinema and Penrith Playhouse. Penrith is known as the Gateway to the North Lakes and is conveniently situated for Ullswater and access to the fells, benefiting from the superb outdoor recreation opportunities.
Services - Mains water, drainage and electricity are connected to the property.
Tenure - The property is freehold and the council tax is band B.
Local Occupancy - A Cumbria wide local occupancy clause applies.
We understand that the criteria for prospective purchasers (PP) is at least one PP, must be able to provide evidence of 'Living or Working within the County of Cumbria' for 3 years prior to purchase.
Within the Legacy Eden District Council properties, there is a 'Discretionary Consent' process. When a PP does not meet the criteria set out under S157 (3) of the Act, the Council can look at individual cases and consider a discretionary consent, whereby an individual's circumstances will be taken into account, for example, if they have relatives in the District of Westmorland and Furness, have been brought up in Cumbria, have obtained employment within Cumbria working for a Cumbrian Employer or have children attending schools in the District of Westmorland and Furness.
The Council will then take the application and connections into consideration such as the PP links with the local area in deciding whether it will grant consent. We have attached the questionnaire used to gather information for a discretionary consent application. Applications for discretionary consent are considered by Housing Senior Managers and Councillor responsible for the housing portfolio and can take up to 10 working days to go through the process.
Any prospective purchase will need to satisfy themselves that they meet the criteria and can make enquiries with the council.
https://www.westmorlandandfurness.gov.uk
01768 817817
Viewing - STRICTLY BY APPOINTMENT WITH WILKES-GREEN + HILL
Referal Fees - WGH work with the following provider for arrangement of mortgage & other products/insurances, however you are under no obligation to use their services and may wish to compare them against other providers. Should you choose to utilise them WGH will receive a referral fee :
Fisher Financial, Carlisle
The Right Advice (Bulman Pollard) Carlisle
Average referral fee earned in 2024 was �253.00
Accommodation -
Entrance - Through an open porch with a uPVC double glazed door to the;
Hallway - Stairs lead to the first floor with open space below. There is a night storage heater, a single radiator and a uPVC double glazed window to the side. Doors open to the kitchen and;
Dining Room - 2.87m x 3.81m (9'5 x 12'6) - A uPVC double glazed window to the front, looks out across the garden and the village. There is a double radiator and a broad opening to the;
Living Room - 4.39m x 3.81m (14'5 x 12'6) - An open fireplace with back boiler is set in a brick surround with a quarry tiled hearth. There is a TV aerial point, a night storage heater and a uPVC double glazed window overlooks the rear garden.
Kitchen - 3.20m x 2.18m (10'6 x 7'2) - Fitted to either side with pine fronted units and a pale flecked worksurface incorporating a stainless steel single drainer sink and tiled splashback. There is an electric cooker point, space for an undercounter fridge and plumbing for a washing machine. An open doorway gives access to a shelved pantry which also houses the MCB consumer unit. A uPVC double glazed window to the side overlooks the garden and a door opens to a;
Store/Utility Room - 2.87m x 2.82m (9'5 x 9'3) - Having lights, power, a uPVC double glazed window and door facing to the side.
First Floor - Landing - A uPVC double glazed window gives natural light. There is a night storage heater, a single radiator and a ceiling trap to the loft space above.
Bedroom One - 4.11m x 3.02m (13'6 x 9'11) - A uPVC double glazed window to the front looks over the surrounding village.
Bedroom Two - 3.23m x 3.61m (10'7 x 11'10) - Having a recessed wardrobe with hanging and shelf space and a uPVC double glazed window to the rear looking over the rear garden and the neighbouring orchard to the church.
Bedroom Three - 3.05m x 2.97m max (10' x 9'9 max) - There is a sleeping platform built over the stair head and a uPVC double glazed window has an attractive view across the village.
Bathroom - 3.20m x 2.41m max (10'6 x 7'11 max) - Fitted with a toilet, wash basin and a steel bath with tiling around and an electric shower over. A built in airing cupboard houses the hot water tank. There is a double radiator and uPVC double glazed windows faced to the side and rear.
Outside - 8 Webster Place is accessed on foot from the roadside by a pathway around the side of of number 7, to a gateway opening into the front garden.
The garden extends around the front, side and rear of the house being mainly laid to grass with hedge border to the front and rear, several flower shrub and fern beds and some mature shrubs to the side boundary.
The garden is a great haven for bird life in the middle of the village and offers a high level of privacy.
Property Ref: 319_34065601
Similar Properties
Dufton, Appleby-In-Westmorland
3 Bedroom Terraced House | £220,000
Dufton in the Eden Valley, just 3.5 miles from Appleby in Westmorland and surrounded by stunning countryside and fells,...
5 Bedroom House | £220,000
Positioned close to Penrith town centre, yet on a quiet side street, 5 Hunter Lane is a handsome, 3 storey sandstone tow...
3 Bedroom Terraced House | £215,000
Positioned at the bottom of Graham Street, within the New Streets Conservation Area, number 7 is a handsome end of terra...
3 Bedroom Semi-Detached House | £225,000
Beacon Square is a highly desirable cul-de-sac, close to the centre of Penrith yet in a peaceful position, just off Fell...
Howard Park, Greystoke, Penrith
2 Bedroom Terraced House | Guide Price £230,000
Located in one of the areas most desirable villages, being only 5 miles form Penrith, just under 3 miles from the Lake D...
3 Bedroom Terraced House | Guide Price £230,000
This smart and comfortable family home has been significantly updated and improved by the current owners over the last 4...

Wilkes-Green & Hill Ltd (Penrith)
Angel Lane, Penrith, Cumbria, CA11 7BP
How much is your home worth?
Use our short form to request a valuation of your property.
Request a Valuation
