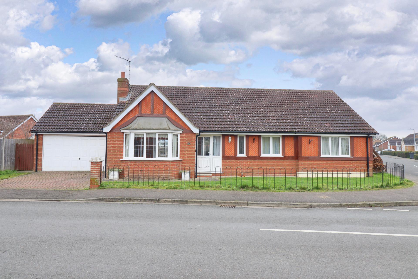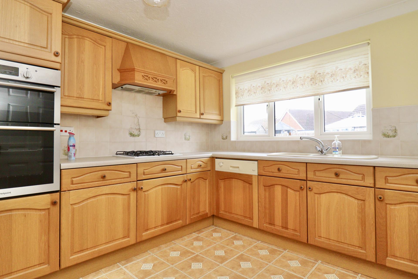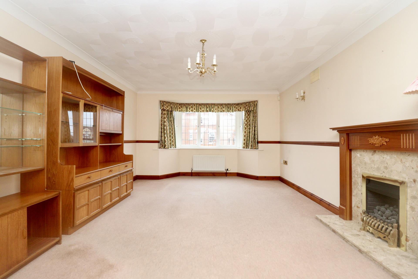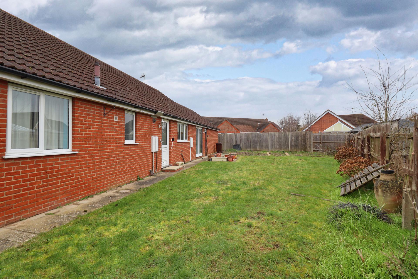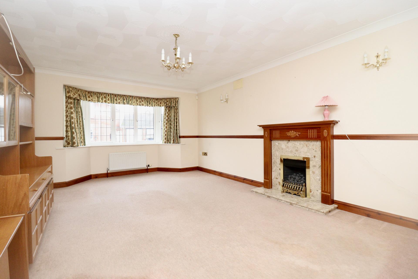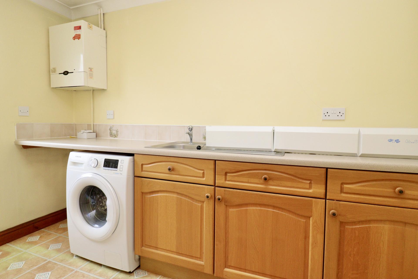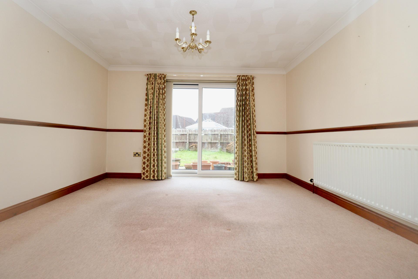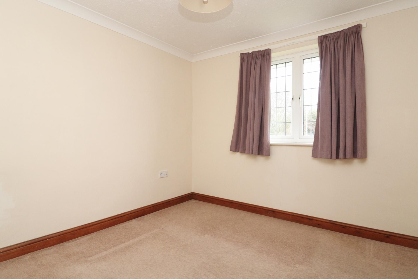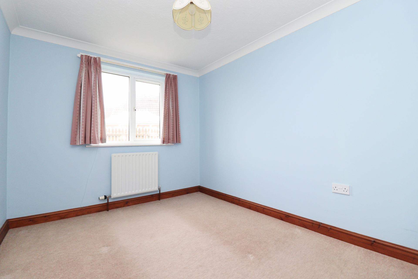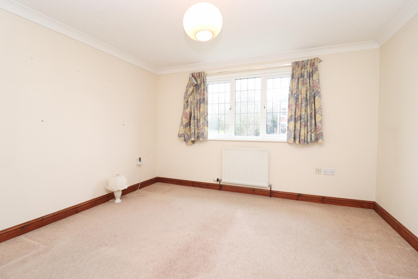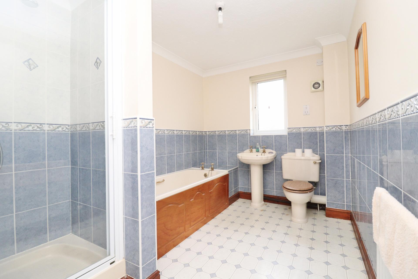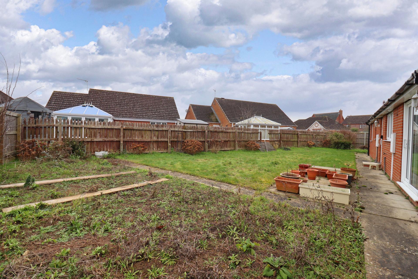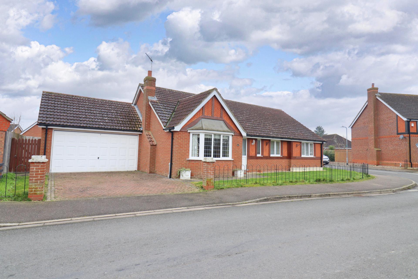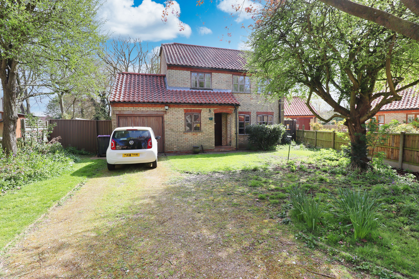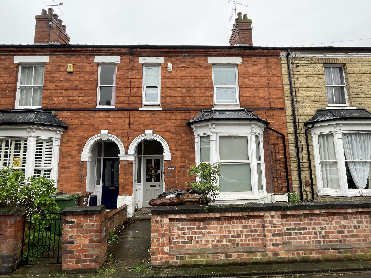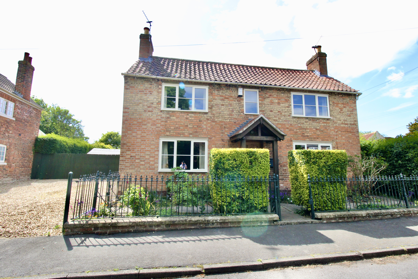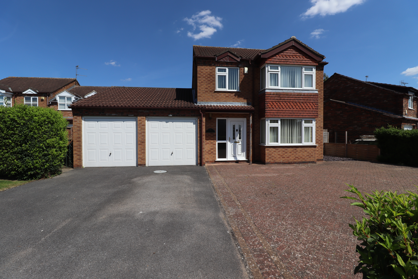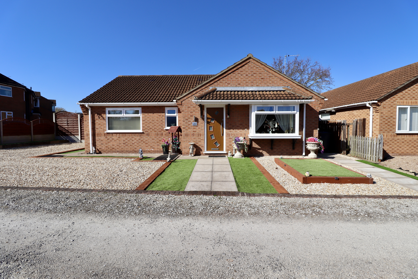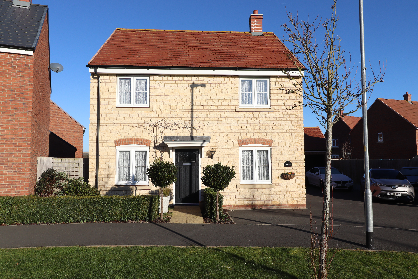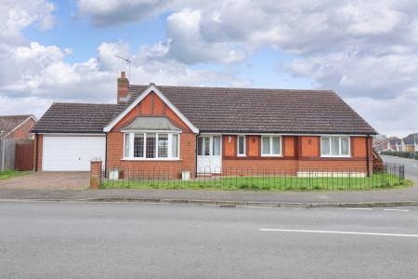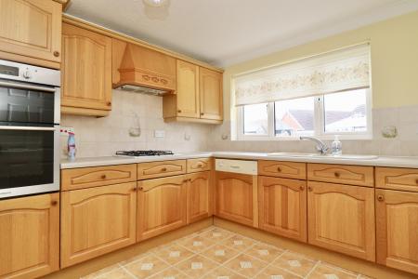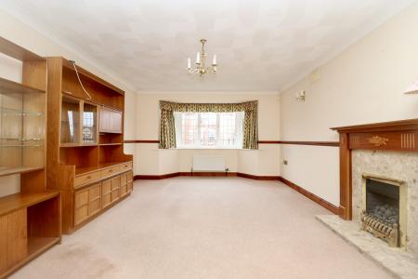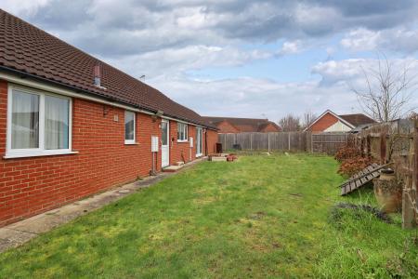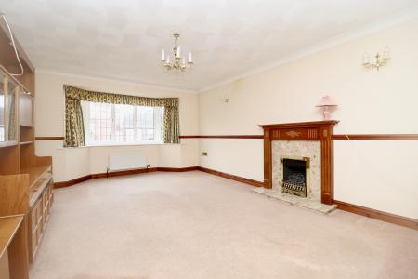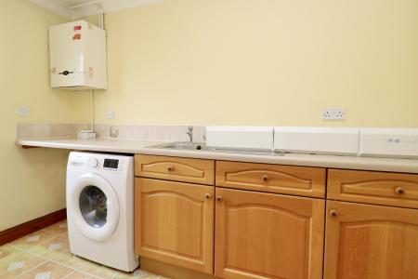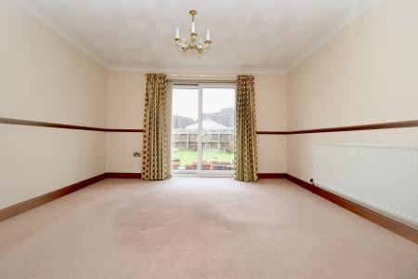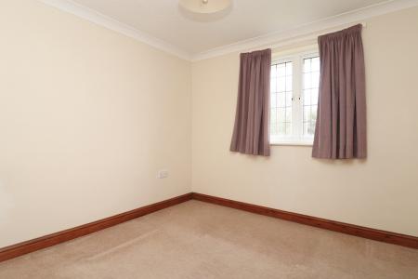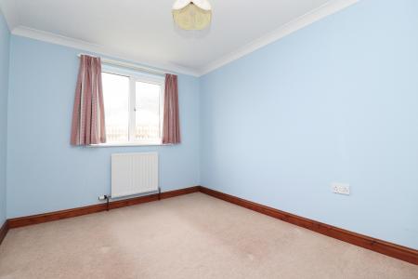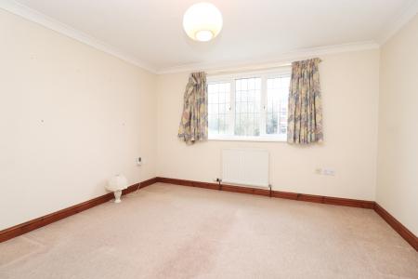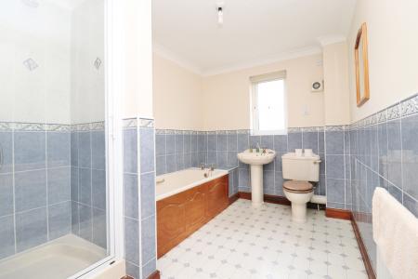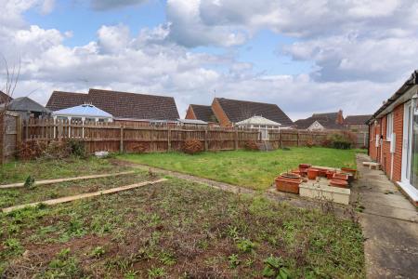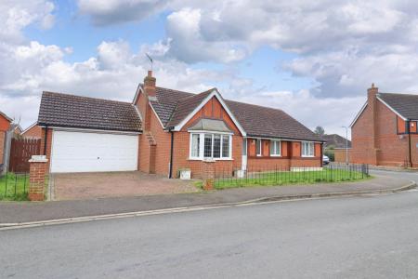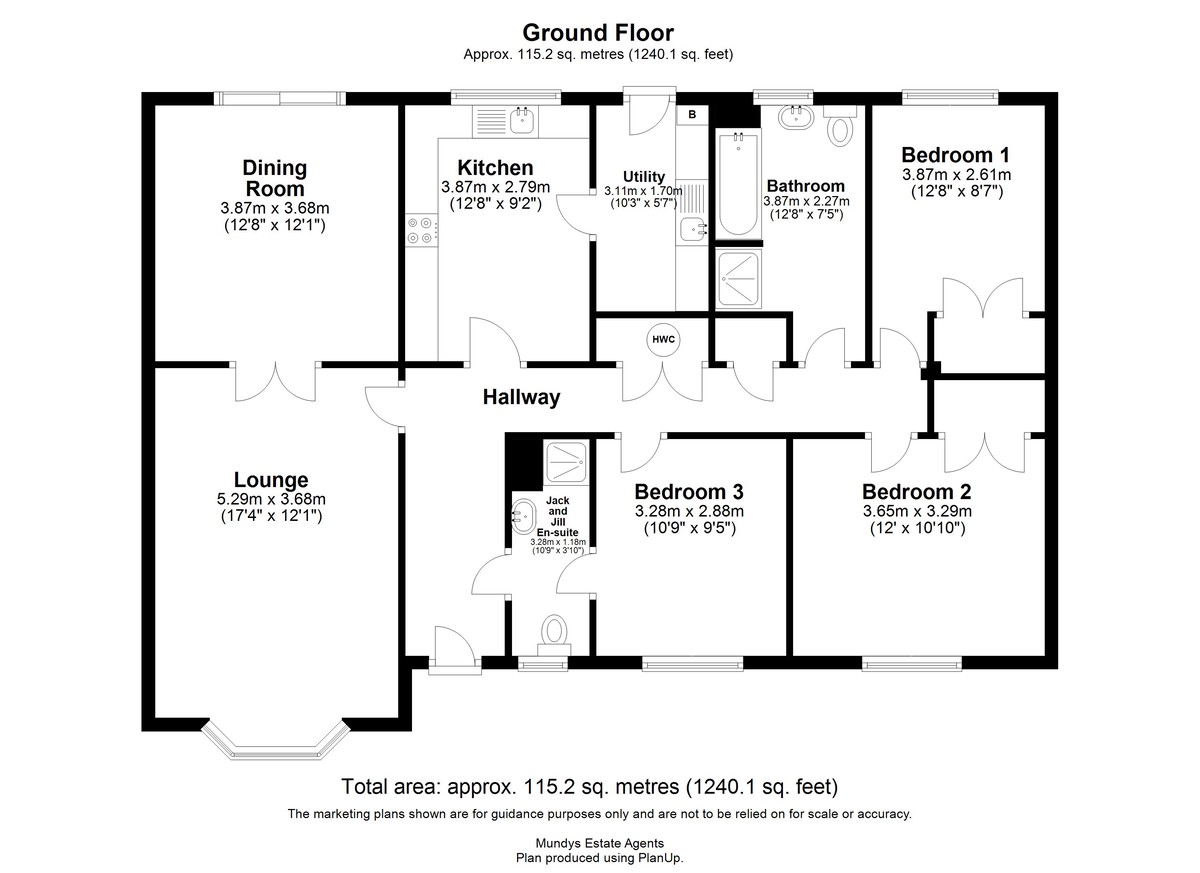- Sought After Village of Heckington
- Walking Distance to the Village Centre and Amenities
- Desirable Corner Plot
- Generous Sized Garden, Driveway & Double Garage
- Large Lounge & Dining Room
- Kitchen & Utility
- 3 Bedrooms, Bathroom and Jack & Jill Shower Room
- No Onward Chain
- Council Tax Band D - North Kesteven District Council
- EPC Rating - D
3 Bedroom Detached Bungalow for sale in Sleaford
DESCRIPTION A spacious 3 bedroom detached bungalow located within the sought after village of Heckington and within a short walk of the village centre and local amenities. The property is situated on a desirable corner plot with generous sized garden to the rear as well as a garden to the front and a driveway providing off road parking, which also gives access to an attached double garage. Internally the property offers living accommodation briefly comprising of a Hallway, Lounge, Dining Room, Kitchen, Utility Room, three Bedrooms, Bathroom and a Jack and Jill Shower Room which connects Bedroom three and the Hallway. The property is being sold with No Onward Chain.
LOCATION Welcome to Heckington, a village situated between Sleaford and Swineshead Bridge. Highly regarded as a desirable place to live, Heckington appeals to both local and out-of-area buyers due to its excellent amenities, proximity to Sleaford and Boston, and scenic countryside views.
The village offers a variety of facilities, including a primary school, doctors' surgery, CO-OP Foodstore, independent shops, takeaway restaurants, a chemist, dentist, veterinary clinic, and two well-frequented pubs. It is also known for its rich history, highlighted by its unique 8-sailed working windmill and microbrewery, the only one of its kind in Europe.
Located just off the A17, Heckington provides convenient access to the market towns of Sleaford and Boston, as well as Lincoln, Newark, Grantham, Spalding, and Bourne. The A1 and intercity rail services to London Kings Cross are available from Grantham or Newark.
HALLWAY With UPVC double glazed external door, two radiators, access to the roof void, storage cupboard and airing cupboard housing the hot water cylinder.
LOUNGE 17' 4" x 12' 1" (5.28m x 3.68m) With UPVC double glazed window, radiator and a fire surround with hearth and inset gas fire.
DINING ROOM 12' 8" x 12' 1" (3.86m x 3.68m) With UPVC double glazed sliding doors and radiator.
KITCHEN 12' 8" x 9' 2" (3.86m x 2.79m) With UPVC double glazed window, vinyl flooring, fitted with a range of wall, drawer and base units with work surfaces over and tiled splahbacks, integral double oven, four ring gas hob with extractor fan over, integrated fridge and dishwasher, 1 and 1/2 sink and drainer unit with mixer tap and radiator.
UTILITY ROOM 10' 3" x 5' (3.12m x 1.52m) With UPVC double glazed external door, vinyl flooring, fitted with a range of base units with work surfaces over, tiled splashbacks, stainless steel sink and drainer unit, space and plumbing for washing machine and tumble dryer, integrated freezer, radiator, extractor fan and a wall mounted gas fired central heating boiler.
BEDROOM 1 12' 8" x 8' 7" (3.86m x 2.62m) With UPVC double glazed window, built in wardrobe and radiator.
BEDROOM 2 12' 0" x 10' 10" (3.66m x 3.3m) With UPVC double glazed window, built in wardrobe and radiator.
BEDROOM 3 10' 9" x 9' 5" (3.28m x 2.87m) With UPVC double glazed window, radiator and access into the Jack and Jill Shower Room, which connects to the Entrance Hallway.
JACK AND JILL SHOWER ROOM 10' 9" x 3' 10" (3.28m x 1.17m) With UPVC double glazed window, vinyl flooring, low level WC, wash hand basin, walk in shower, partly tiled walls, radiator and extractor fan.
BATHROOM 12' 8" x 7' 5" (3.86m x 2.26m) With UPVC double glazed window, vinyl flooring, low level WC, wash hand basin, bath, walk in shower, partly tiled walls, radiator and extractor fan.
OUTSIDE To the front of the property there is a lawned garden with a block paved driveway providing off road parking, which also gives access to the attached double garage. To the rear of the property there are further lawned gardens with a paved seating area.
Property Ref: 58704_102125032197
Similar Properties
The Old Stackyard, Heighington
4 Bedroom Detached House | £350,000
Situated on a generous plot in a cul de sac location close to the heart of the village of Heighington, a four bedroom de...
6 Bedroom Terraced House | £350,000
An excellent opportunity to acquire a fully let student property in Lincoln’s ever-popular West End, just a short walk f...
3 Bedroom Detached House | £350,000
NO ONWARD CHAIN - A three bedroomed cottage of character situated in the popular village of Stow. The property has been...
4 Bedroom Detached House | Offers in excess of £355,000
A spacious family home in the popular village of Nettleham with accommodation comprising of Hall, Cloakroom/WC, Lounge w...
3 Bedroom Detached Bungalow | £355,000
Situated on the popular and convenient Doddington Park, to the South of the Cathedral City of Lincoln, an impressive thr...
4 Bedroom Detached House | £359,950
Situated in the ever popular cliff village of Navenby, a modern four bedroom detached house beautifully positioned overl...

Mundys (Lincoln)
29 Silver Street, Lincoln, Lincolnshire, LN2 1AS
How much is your home worth?
Use our short form to request a valuation of your property.
Request a Valuation
