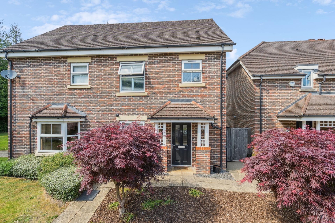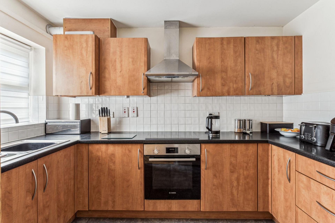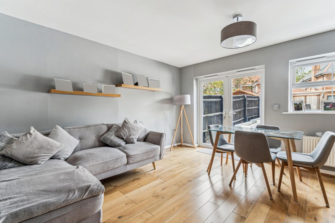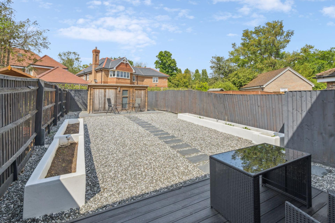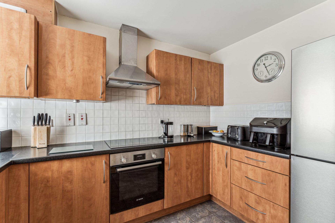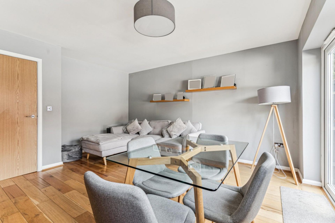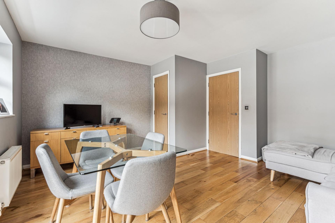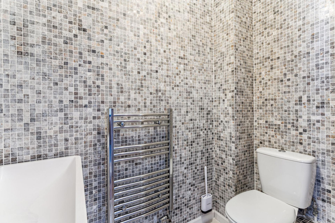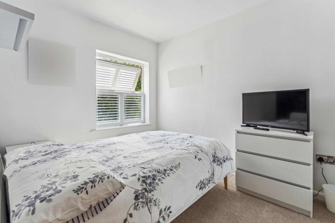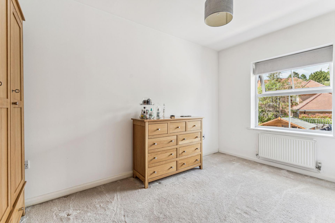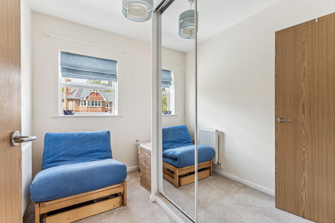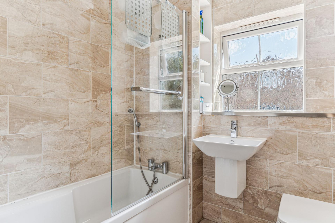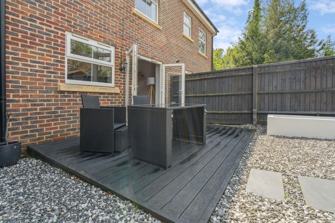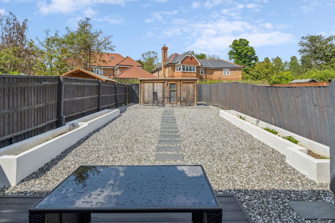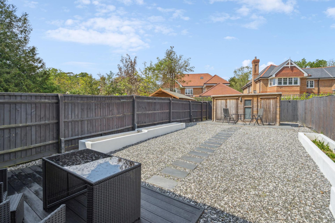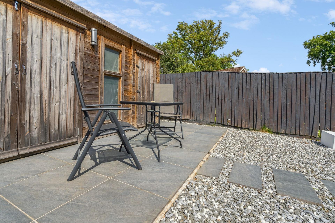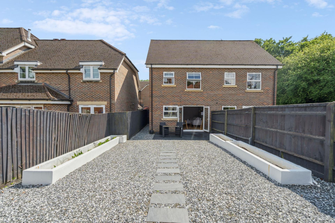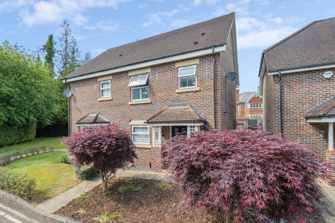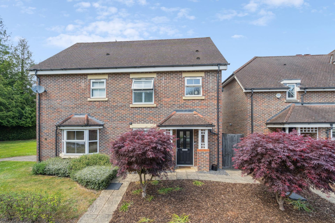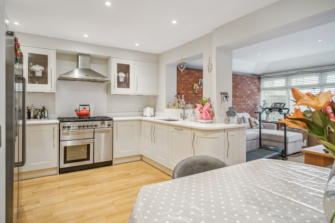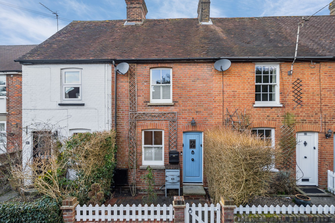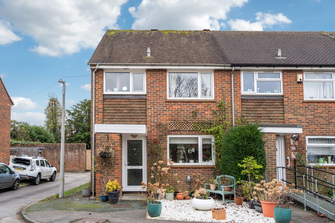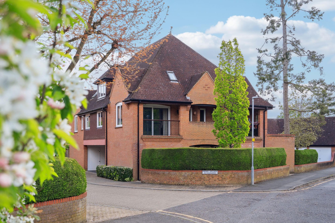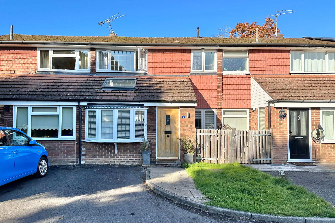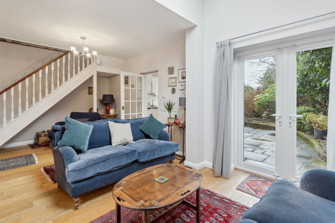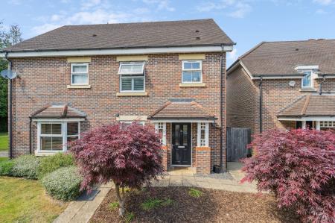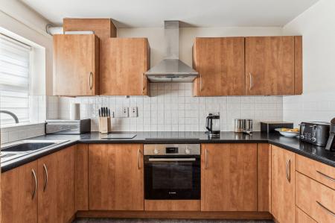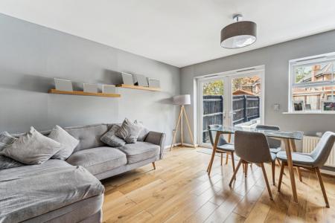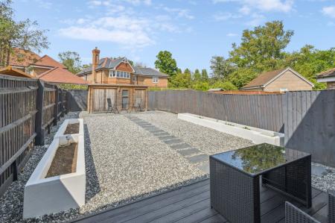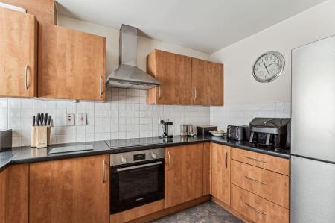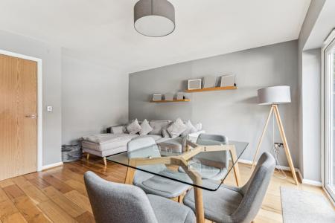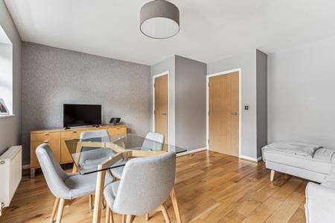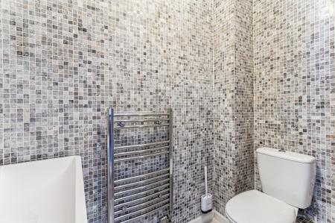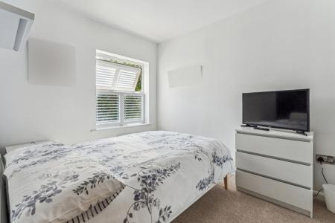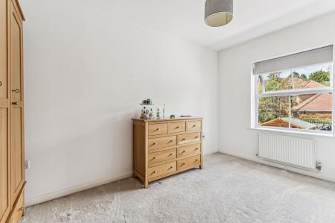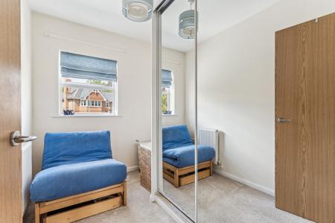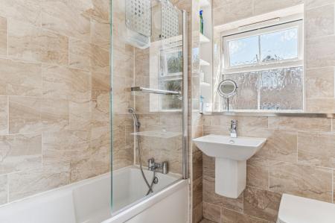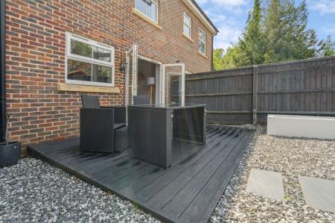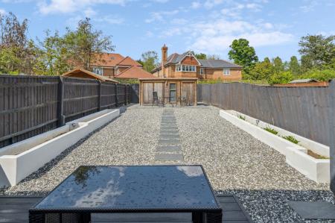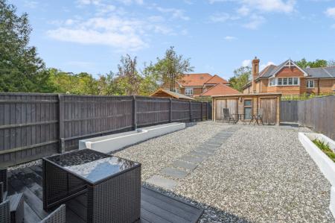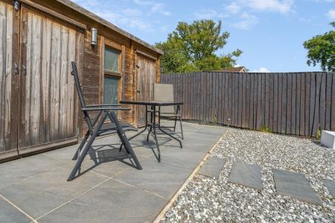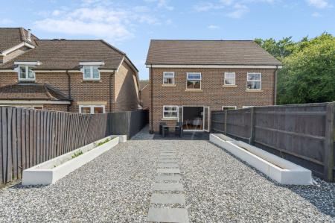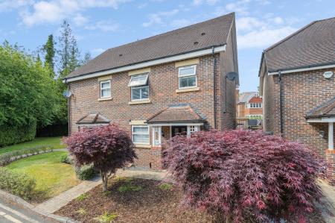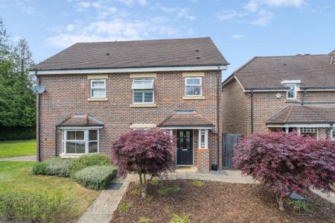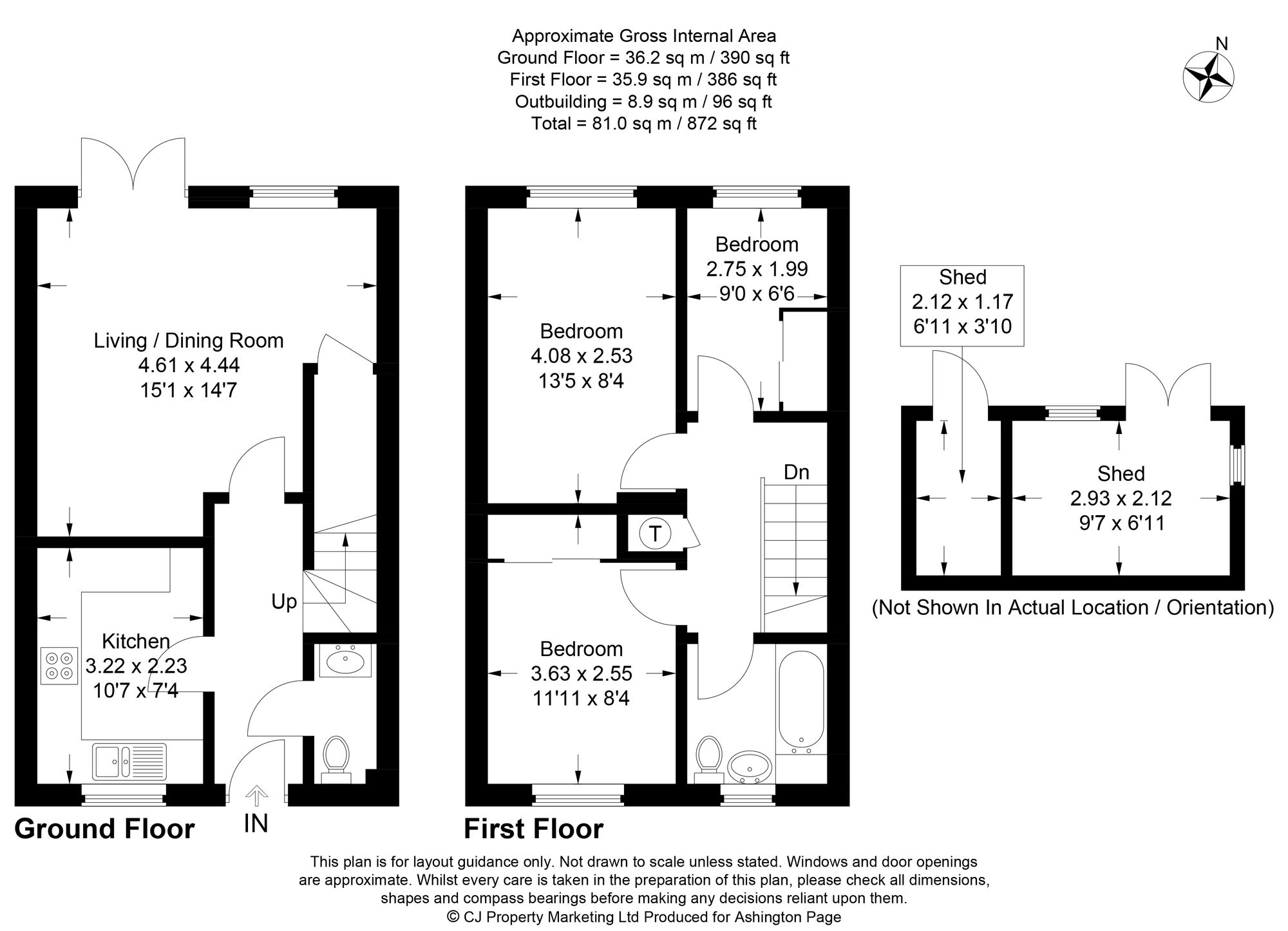- Quiet location
- Private road
- Owned by the same owner since built
- Very well presented
- Two double bedrooms
- Allocated parking space
- Visitors parking
- Within walking distance to local amenities.
- Excellent school catchment
- Within walking distance of Burnham Beeches
3 Bedroom Semi-Detached House for sale in Slough
Nestled at the end of a quiet private road in a peaceful cul-de-sac, this well-presented three-bedroom semi-detached home, built in 2006, offers a wonderful blend of modern comfort and convenience in the desirable village of Farnham Common. The property benefits from allocated parking for one vehicle, additional visitors' parking, and a location within walking distance of the village centre with its range of local amenities. It also lies close to the stunning Burnham Beeches and falls within catchment for several excellent schools.
The entrance hall sets a welcoming tone with attractive oak flooring that continues through to the main living area. Off the hall, a stylish downstairs WC is fitted with a large integrated basin and storage unit, WC, and a heated towel rail.
The kitchen is well-equipped with a range of wall and base units and houses the gas boiler. Integrated appliances include an electric oven and a four-ring induction hob, with plumbing provided for a washing machine and space for a fridge freezer.
From the hallway, you’re led into a bright and spacious living room with space French doors open directly onto the rear garden, enhancing the sense of space and light.
Upstairs, a central landing provides access to three bedrooms and the family bathroom. The principal bedroom is a large double with built-in wardrobe space. The second is another double room with space for freestanding furniture, while the third bedroom is a single - ideal as a nursery, guest room, or study.
The modern family bathroom features a panelled bath with overhead shower, a floating ceramic basin, WC, and heated towel rail.
Outside, the rear garden is low-maintenance yet beautifully arranged. A raised decking area provides a perfect spot for outdoor dining, while gravel pathways with stepping stones lead to an additional seating area at the back. A large garden shed with power and lighting offers excellent storage or workshop potential., with an additional storage shed to the side. There is also side access to the front of the property.
This inviting home offers a peaceful setting down a private road while still being close to nature, schools, and amenities, making it an ideal choice for families or professionals.
EPC: C
Energy Efficiency Current: 76.0
Energy Efficiency Potential: 89.0
Important Information
- This is a Freehold property.
- The annual service charges for this property is £450
- This Council Tax band for this property is: E
Property Ref: a2c4d5f0-0eae-4e7a-863e-c51a4091a7be
Similar Properties
Stock Field Close, Hazlemere, HP15
3 Bedroom Semi-Detached House | Guide Price £550,000
Shepherds Lane, Beaconsfield, HP9
2 Bedroom Terraced House | Guide Price £535,000
A character 2-bedroom property, which has been beautifully renovated in Beaconsfield Old Town.
Yew Tree Close, Beaconsfield, HP9
3 Bedroom Terraced House | Guide Price £535,000
Reynolds Road, Beaconsfield, HP9
3 Bedroom Flat | Guide Price £570,000
NO CHAIN! In need of modernisation and updating, this very spacious town centre apartment presents an exciting opportuni...
White Hart Meadow, Beaconsfield, HP9
3 Bedroom Terraced House | Guide Price £570,000
Deceptively spacious three bedroom terraced house in the heart of Beaconsfield Old Town with a short stroll to the numer...
Aylesbury End, Beaconsfield, HP9
2 Bedroom Terraced House | Guide Price £585,000
Introducing this charming two-bed end of terrace house, in a quiet and sought-after conservation area, providing a seren...

Ashington Page Ltd (Beaconsfield)
4 Burkes Parade, Beaconsfield, Buckinghamshire, HP9 1NN
How much is your home worth?
Use our short form to request a valuation of your property.
Request a Valuation
