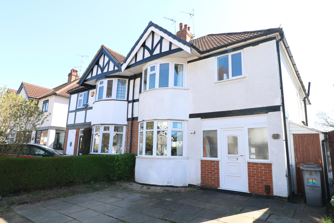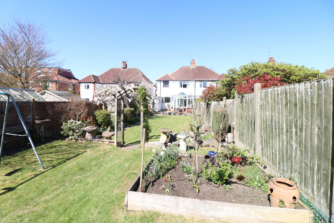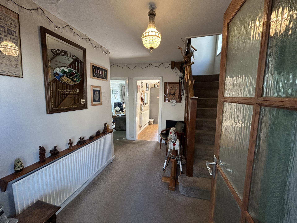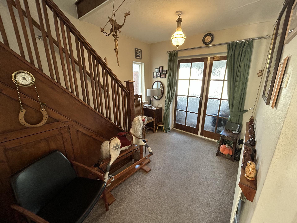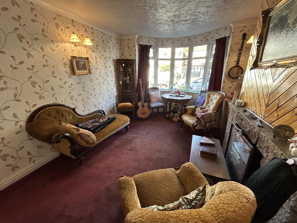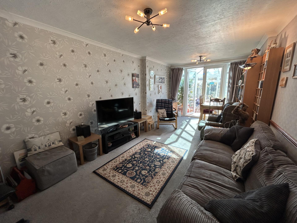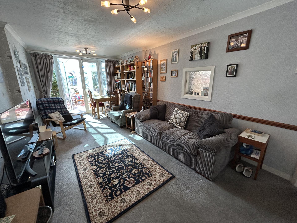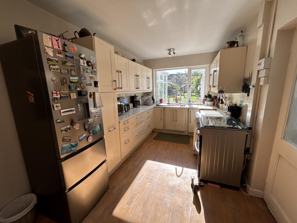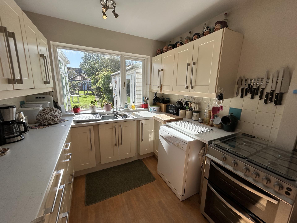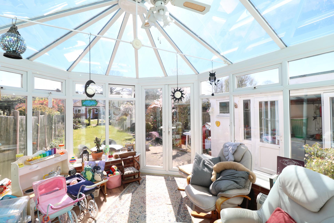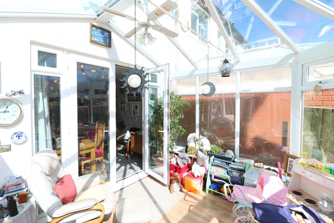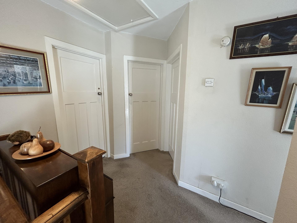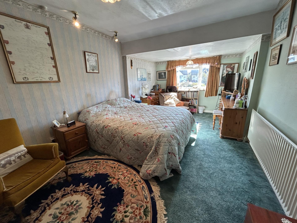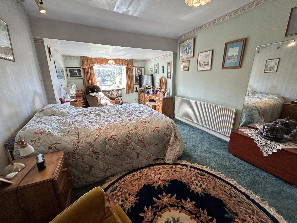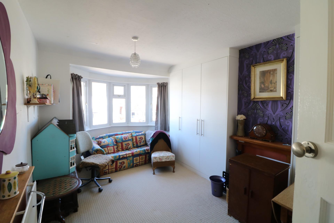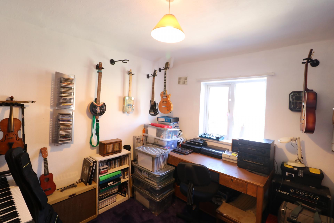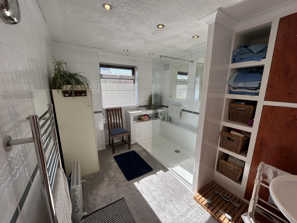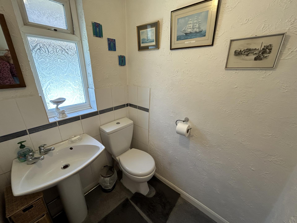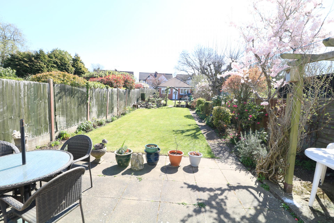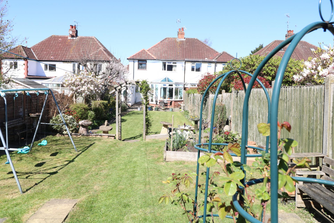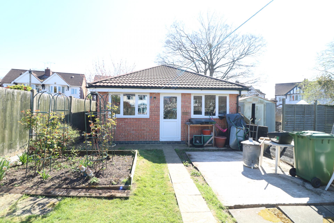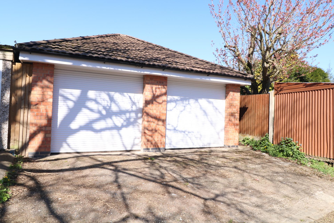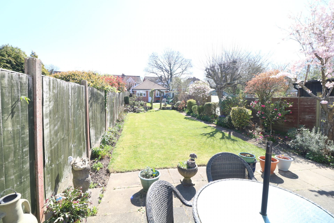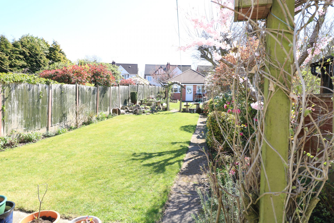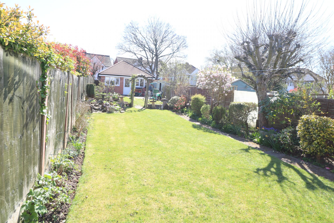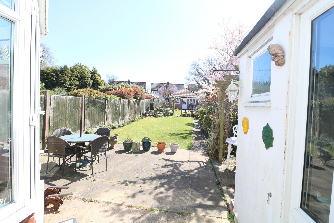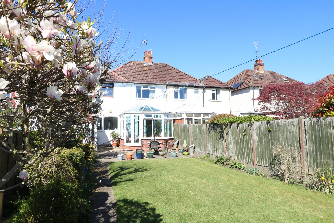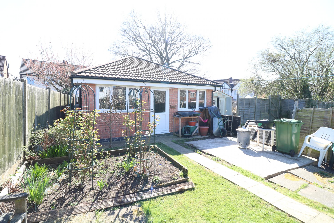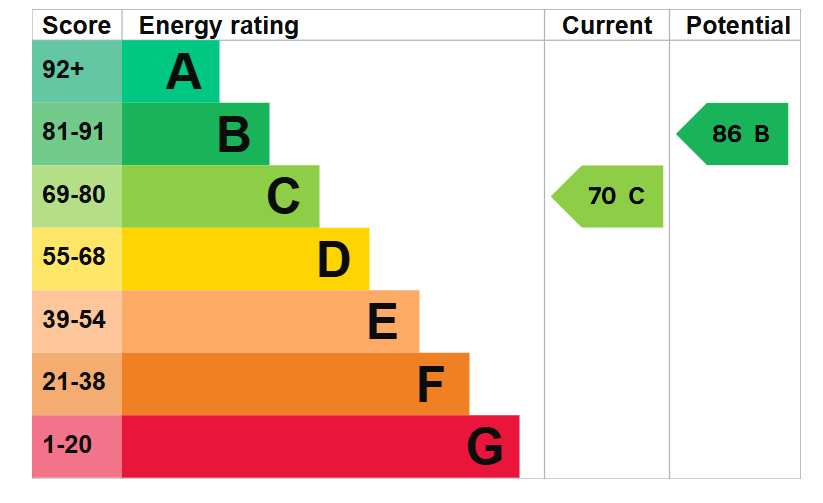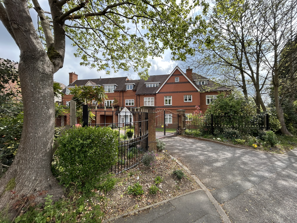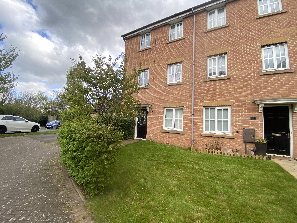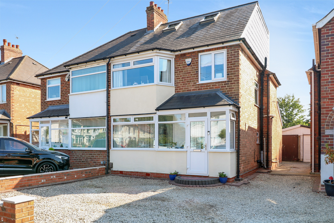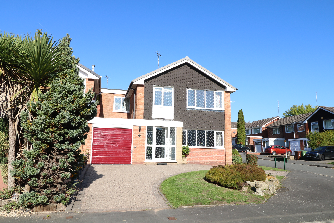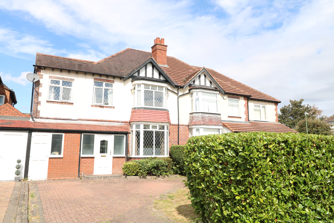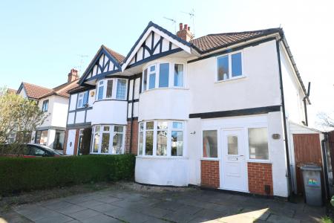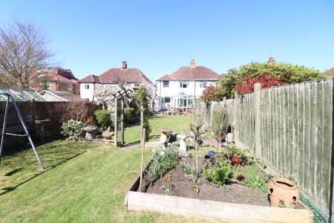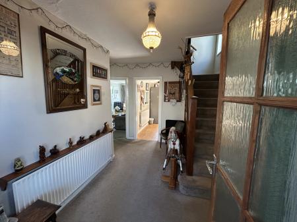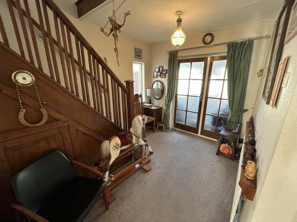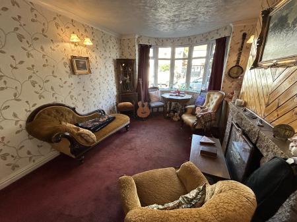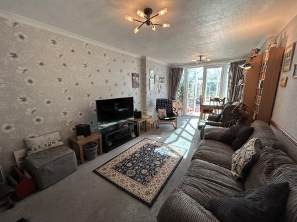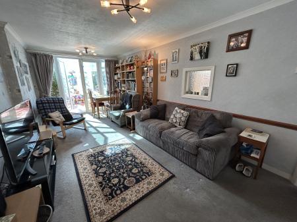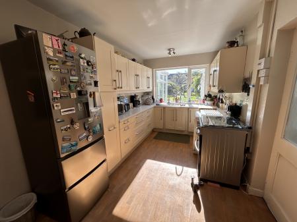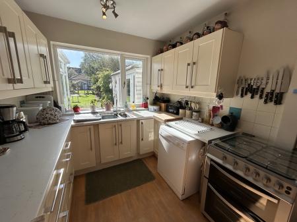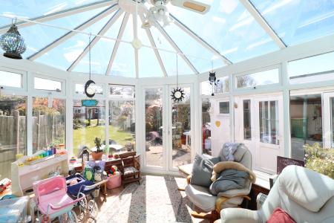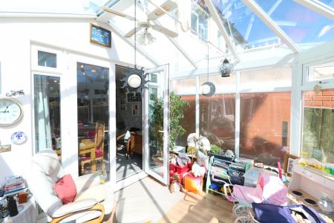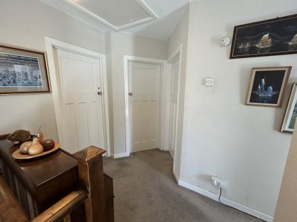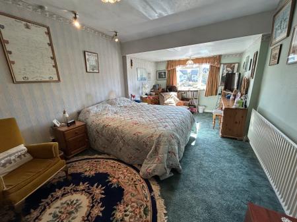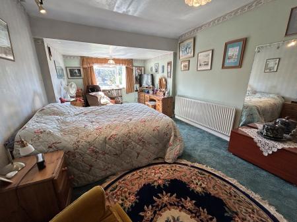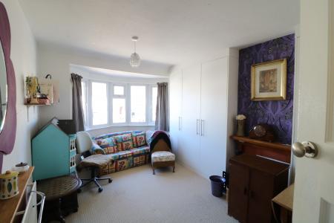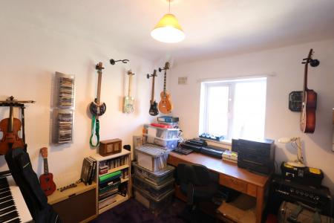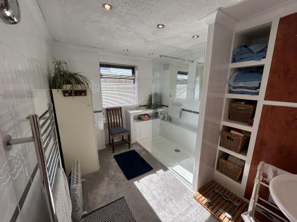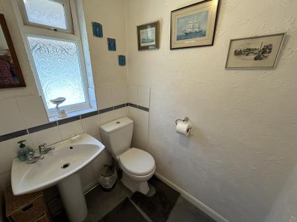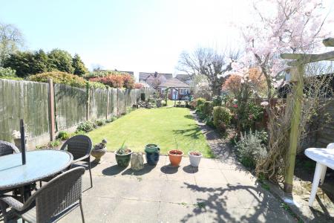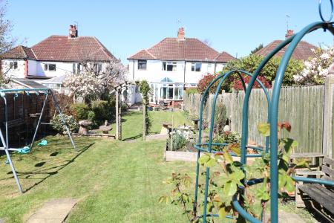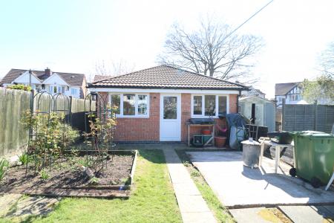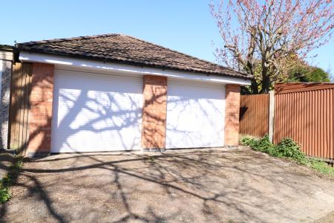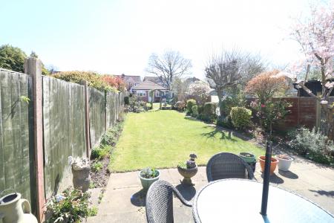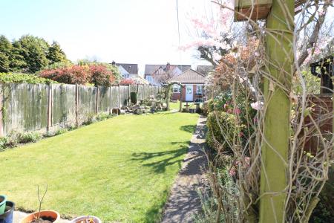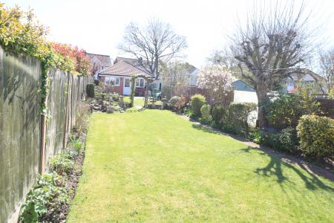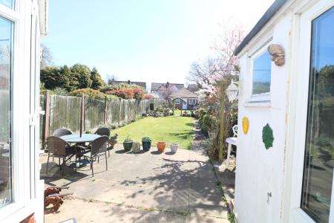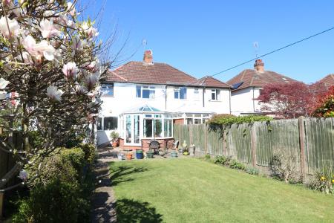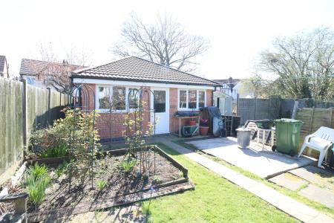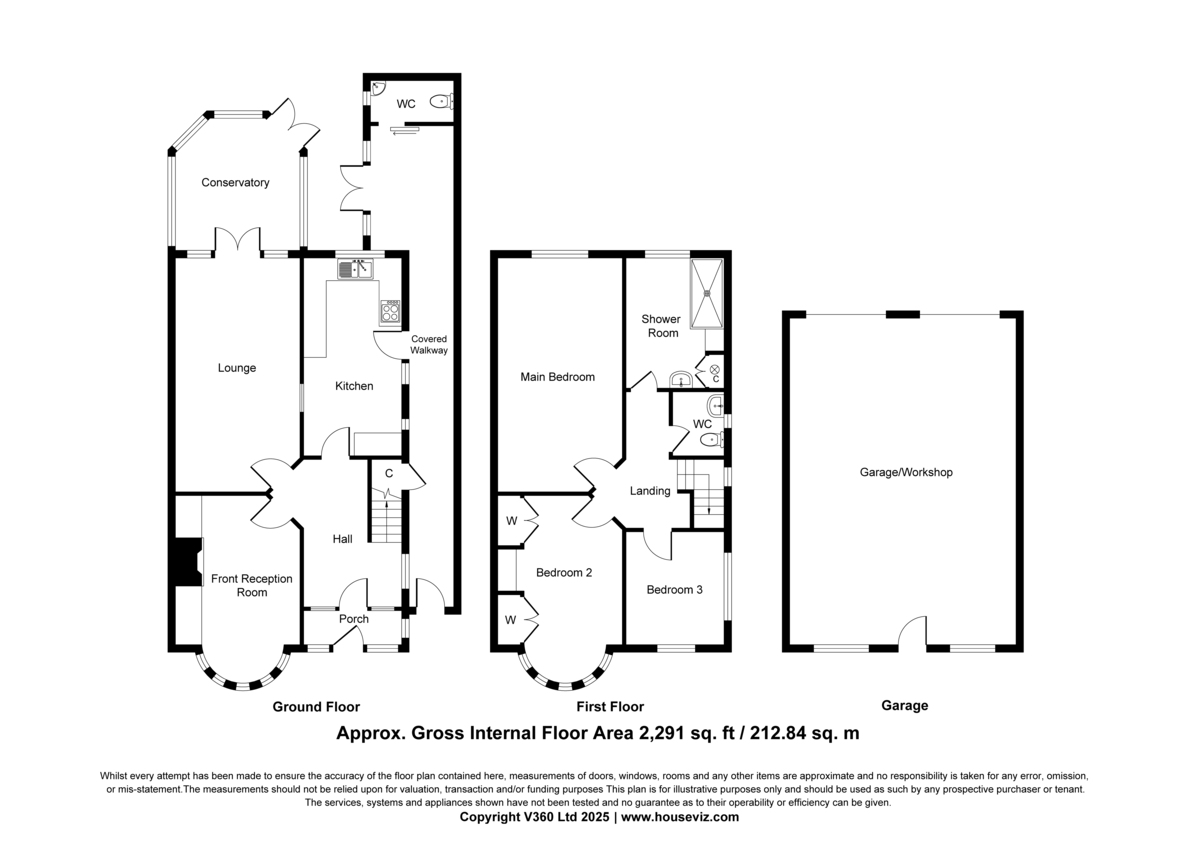- Popular and Convenient Location
- Spacious Extended Semi Detached residence
- CH and UPVC Double Glazing
- Two Reception Rooms
- Three Double Bedrooms
- Ample Forecourt Parking
- Conservatory
- Feature Rear Lawned Garden
- Four Car Modern Garage/Workshop
3 Bedroom Semi-Detached House for sale in Solihull
A deceptively spacious three double bedroom extended semi-detached residence situated in a popular and convenient location. Benefitting from gas central heating and UPVC double glazing the property provides good size family living accommodation with some scope for improvements and enhancement. Briefly comprises: Entrance porch, wide reception hall, front reception room, rear spacious lounge, conservatory, kitchen, covered side area/ utility/wc, first floor landing, three spacious bedrooms, large walk-in shower room and separate wc. To the front is a slabbed driveway and to the rear is a substantial feature well stocked enclosed garden, mainly lawned with patio area, leading to a modern purpose-built feature four car garage/ workshop with direct access from The Crescent plus additional parking for several cars in front of it. This property must be viewed to be fully appreciated.
ENTRANCE PORCH UPVC double glazed entrance door.
RECEPTION HALL Wide welcoming reception area. Stairs off. Understairs storage.
FRONT RECEPTION ROOM 16' 0" x 10' 9" (4.878m x 3.302m) Fireplace with real coal fire. Gas points (if required). Feature round bay window.
EXTENDED LOUNGE 21' 5" x 10' 10" (6.551m x 3.317m) Double glazed French doors leading to conservatory.
CONSERVATORY 11' 8" x 11' 9" (3.564m x 3.584m) A pleasant addition to the house with patio doors.
KITCHEN 18' 4" x 8' 5" (5.611m x 2.569m) Fitted base and wall cupboard units, stainless steel one and half bowl sink unit with mixer taps. Side door.
SIDE COVERED WALKWAY Covered side passage with utility area and ground floor wc. Access to rear.
FIRST FLOOR
LANDING Loft access.
MAIN BEDROOM (REAR) 20' 8" x 10' 11" (6.322m x 3.335m)
BEDROOM TWO (FRONT) 15' 11" x 9' 8" (4.876m x 2.966m) Built-in storage cupboards/wardrobe space. Feature round bay window.
BEDROOM THREE (FRONT) 9' 11" x 8' 6" (3.044m x 2.604m) Double bedroom.
SHOWER ROOM 10' 8" x 8' 5" (3.261m x 2.574m) Large walk-in shower cubicle, inset vanity sink unit, airing cupboard, tiled elevations.
SEPARATE WC Pedestal wash hand basin and low level flush wc.
OUTSIDE
FRONT Slabbed driveway
REAR Feature large, enclosed garden with patio area, mainly laid to lawn, herbaceous borders, flower beds, trees, shrubs and rockery.
LARGE GARAGE AND WORKSHOP 28' 1" x 19' 8" (8.584m x 6.011m) Set at the rear of the plot, this is a particularly striking modern built addition to the property. It is a spacious double width four car garage with roller doors. It enjoys direct vehicular access from The Crescent (to the rear) with additional parking for several vehicles in front of the doors. A superb versatile space for cars and vans.
Property Ref: 56828_102221008719
Similar Properties
4 Bedroom Semi-Detached House | Offers Over £400,000
An immaculate four bedroom semi-detached residence close to local amenities and transport links.
2 Bedroom Apartment | £399,950
Prime centrally located, remarkably spacious, two bedroom luxury first floor apartment, occupying an excellent position...
4 Bedroom Townhouse | £395,000
A charming four bedroom end-of-terrace townhouse within walking distance of Solihull Town Centre.
4 Bedroom Semi-Detached House | £445,500
Tastefully modernised and extended four bedroom traditional semi detached residence, superb garden with garden room/bar.
4 Bedroom Detached House | £495,000
Within close and easy walking distance of Solihull Town Centre amenities, a charming four bedroom link-detached family h...
4 Bedroom Semi-Detached House | £499,950
An extended four bedroom semi detached residence in sought after convenient location within walking distance of Dovehous...

Ruxton Independent Estate Agents (Solihull)
Solihull, West Midlands, B91 3RB
How much is your home worth?
Use our short form to request a valuation of your property.
Request a Valuation
