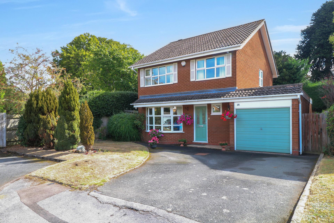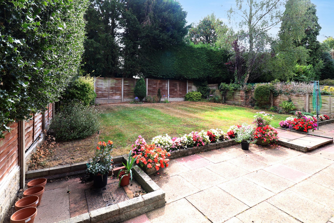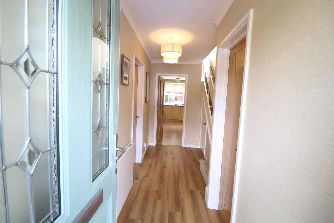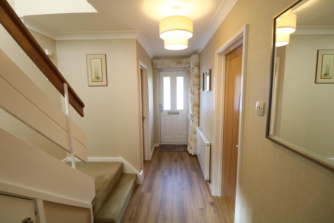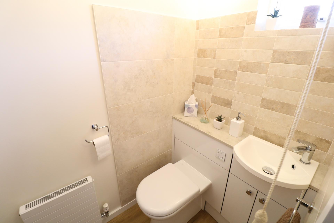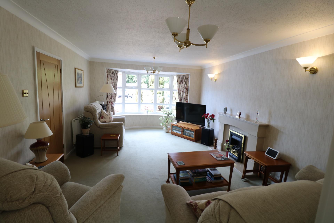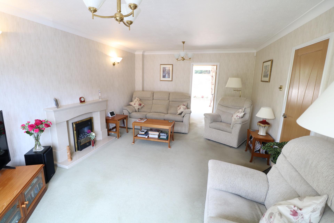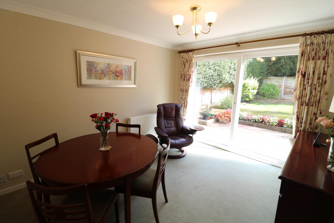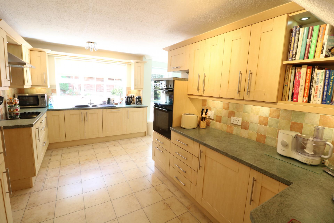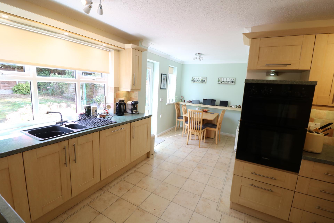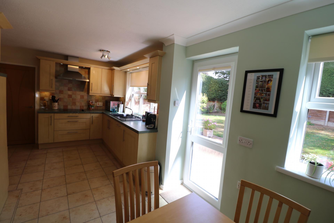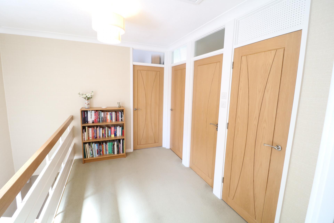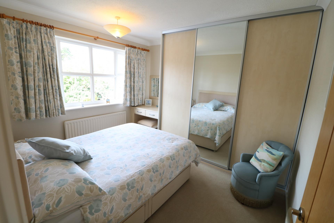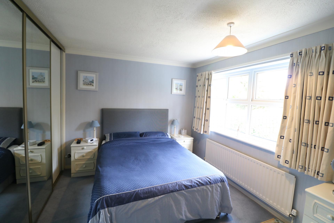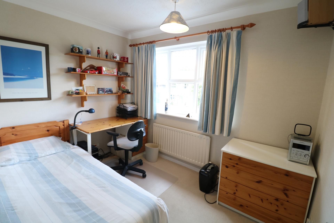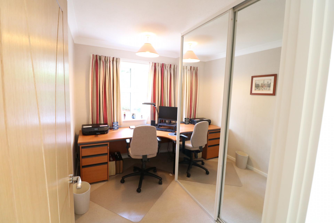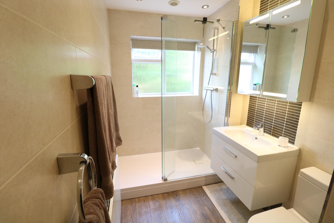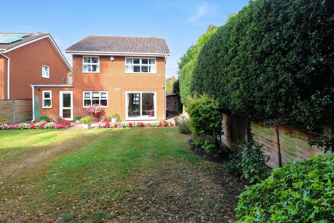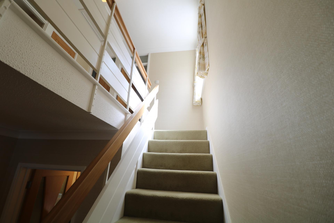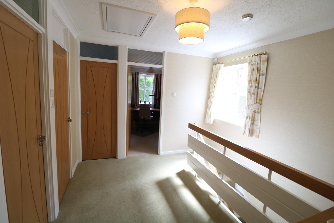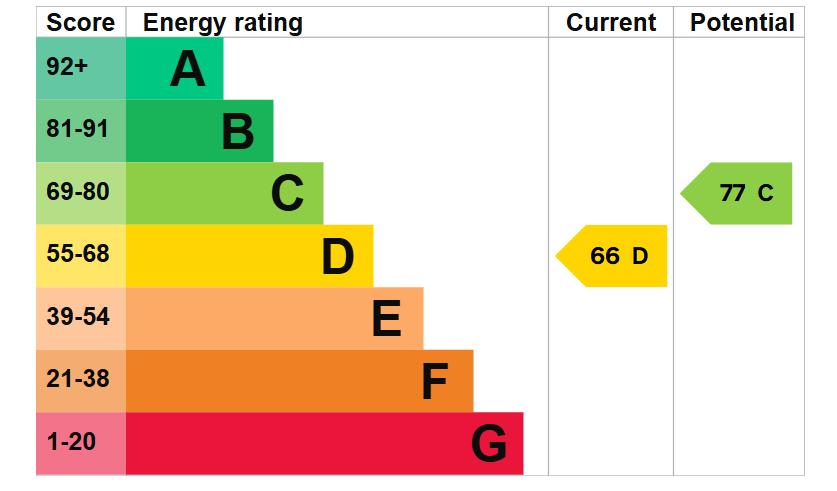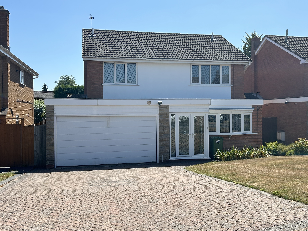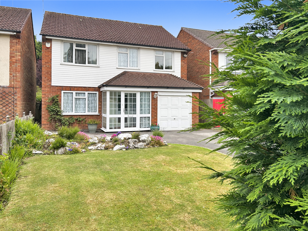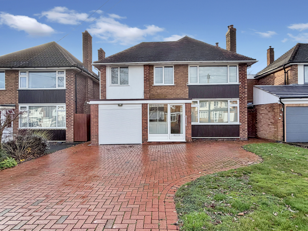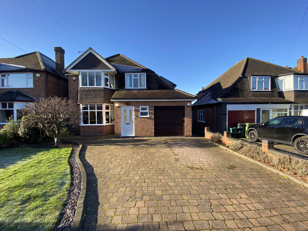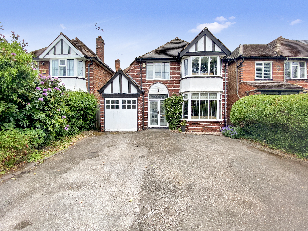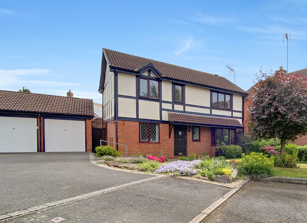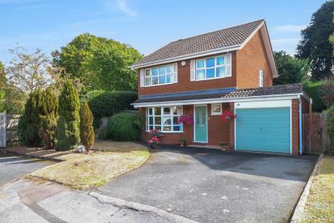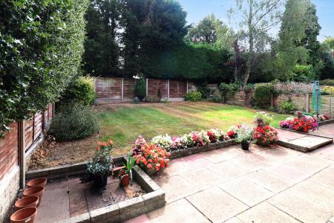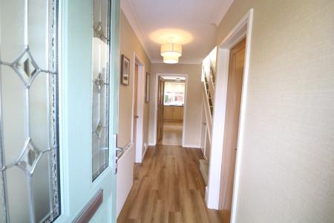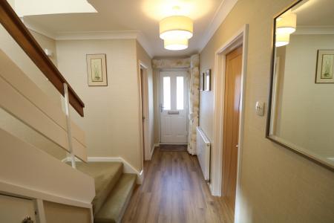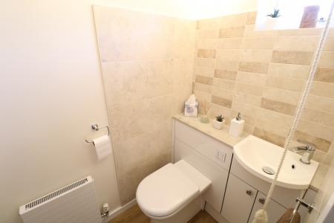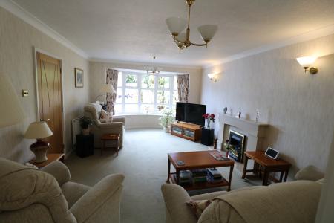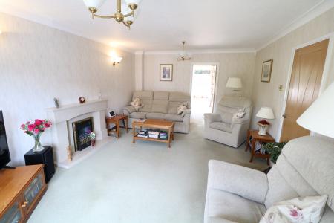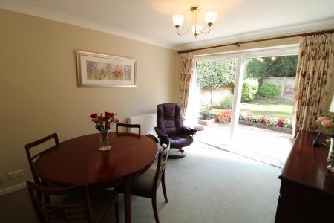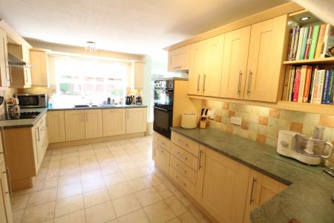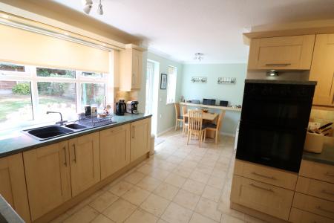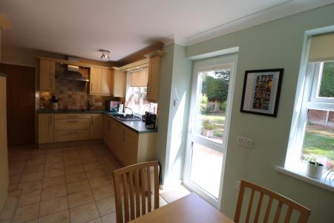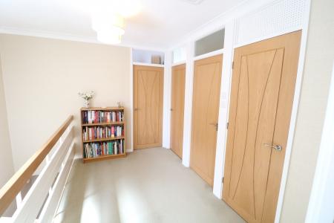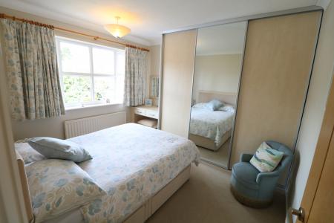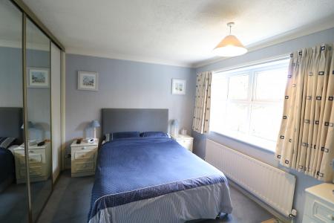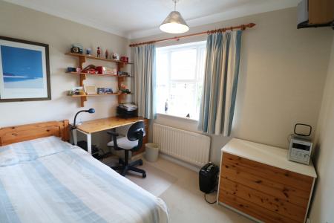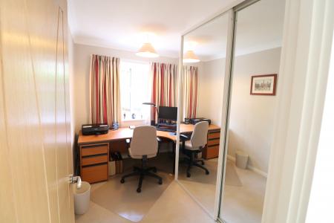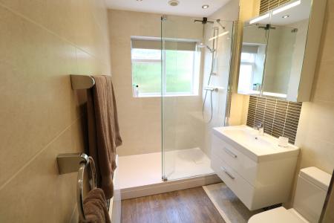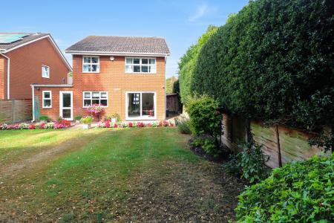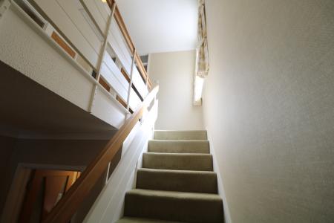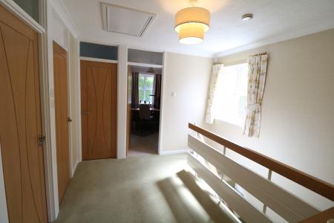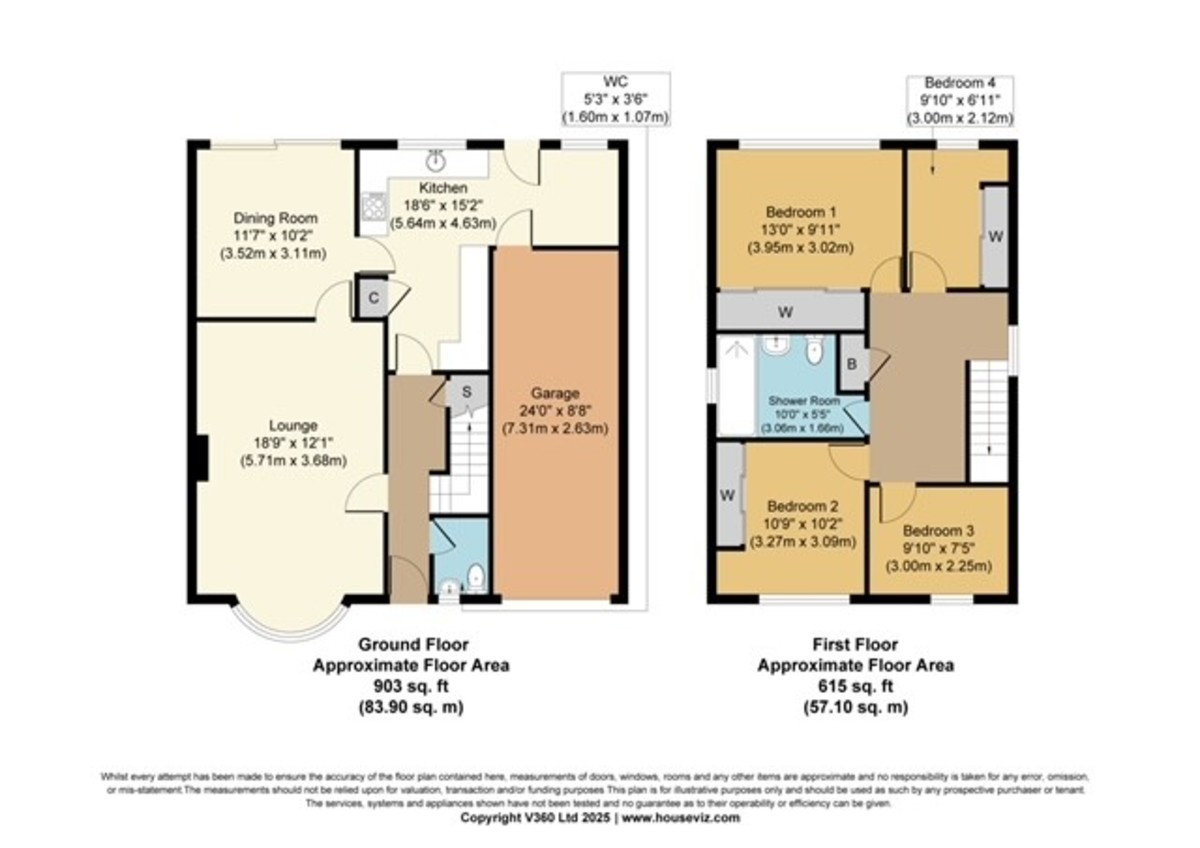- Prime Sought After Location
- Good Schools/Nearby Railway Station & bus route
- Quiet Cul-De-Sac
- Double Glazing/Central Heating
- Fabulously Presented Throughout
- Two Reception Rooms
- Fabulous Dining Kitchen
- Modern Shower Room
- Tandem Garage
4 Bedroom Detached House for sale in Solihull
A highly attractive and exceptionally well maintained four bedroom detached residence enjoying a quiet cul-de-sac position in a highly sought after and convenient suburban location. Within walking distance of Olton Station and well regarded Solihull Schools, this immaculately presented property benefits from UPVC double glazing and gas central heating. The accommodation briefly comprises of canopy porch, reception hall, guest wc, lounge with feature fireplace and bay window, dining room, attractive fully fitted dining kitchen, wide first floor landing, four spacious bedrooms and a modern stylish shower room/wc. To the front is a well tended fore garden, driveway leading to a tandem garage. To the rear is a good size enclosed garden, mainly laid to lawn with extensive patio area. This particularly outstanding dwelling home must be viewed to be fully appreciated.
CANOPY ENTRANCE PORCH
RECEPTION HALL Composite double glazed entrance door. Stairs off. Understairs storage. Amtico flooring.
GUEST WC Modern suite with attractive part tiled elevations. Inset sink unit and low level flush wc.
LOUNGE 19' 1" x 12' 0" (5.826m x 3.683m) Feature fireplace and attractive UPVC double glazed bay window.
FORMAL DINING ROOM 12' 0" x 10' 2" (3.677m x 3.118m) UPVC sliding double glazed patio doors.
L-SHAPED DINING KITCHEN 18' 6" x 15' 5" (5.646m x 4.711m) Attractive fully fitted base and wall cupboard units, integrated cooking appliances including electric ceramic hob, extractor hood over, split level oven and grill. One and half bowl sink unit with mixer taps, part tiled elevations. Access door to garage. Rear access UPVC door. Amtico flooring.
FIRST FLOOR LANDING Spacious area with airing cupboard and loft access.
BEDROOM ONE (REAR) 12' 11" x 9' 10" (3.954m x 3.018m) Sliding mirror door extensive wardrobe.
BEDROOM TWO (FRONT) 10' 1" x 10' 8" (3.095m x 3.252m) Fitted wardrobes.
BEDROOM THREE (FRONT) 9' 10" x 7' 11" (3.004m x 2.435m) Double bedroom.
BEDROOM FOUR (REAR) 10' 1" x 6' 11" (3.086m x 2.122m) Currently used as an office/study. Fitted wardrobe.
SHOWER ROOM/WC 10' 1" x 5' 5" (3.093m x 1.661m) An attractive modern space with inset vanity sink unit, low level flush wc and double width walk-in shower cubicle. Contemporary tiled elevations. Karndean flooring.
OUTSIDE
FRONT Attractive well maintained lawned fore garden with drive to side.
TANDEM GARAGE 24' 0" x 8' 7" (7.327m x 2.640m) Fabulous useful space with up and over door.
REAR A delightful enclosed garden, mainly laid to lawn. Patio area. Garden shed at side. A wonderful sanctuary.
The property has opportunities for extension.
Property Ref: 56828_102221008615
Similar Properties
3 Bedroom Detached House | £575,000
A beautiful three bedroom detached residence situated in a sought after location with further scope for development (STP...
4 Bedroom Detached House | £575,000
Well proportioned four good size bedroom detached situated in a highly sought after convenient location within Solihull....
4 Bedroom Detached House | Offers Over £560,000
A spacious four bedroom detached property, in need of some modernisation, close to all local amenities.
4 Bedroom Detached House | £595,000
A well presented four bedroom extended detached residence situated in a sought after location.
4 Bedroom Detached House | £635,000
Introducing this four bedroom detached house located in the highly sought-after area of Solihull.
4 Bedroom Detached House | Offers Over £650,000
A well presented four bedroom detached family residence enjoying a cul de sac position within a sought after location. T...

Ruxton Independent Estate Agents (Solihull)
Solihull, West Midlands, B91 3RB
How much is your home worth?
Use our short form to request a valuation of your property.
Request a Valuation
