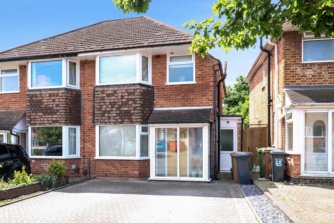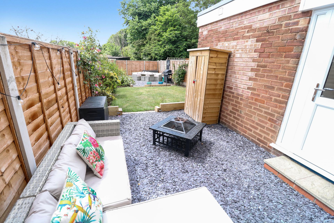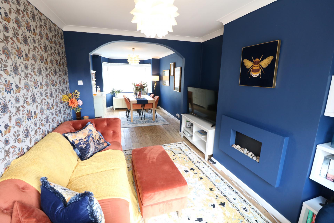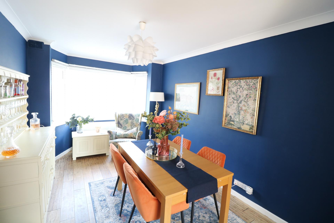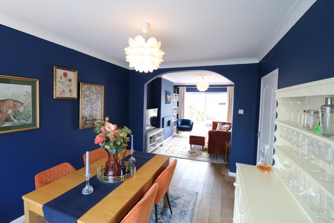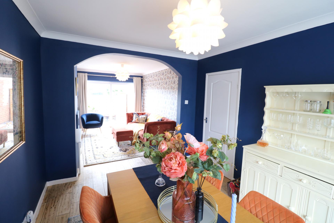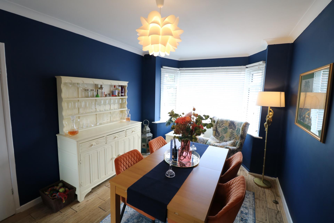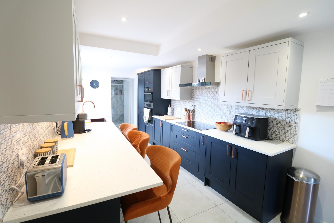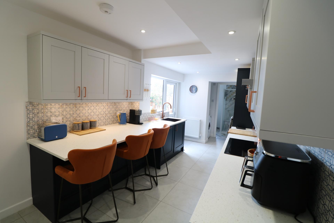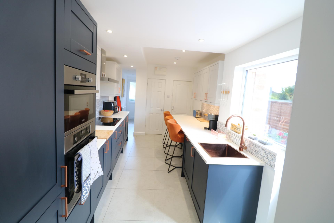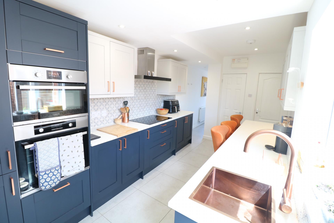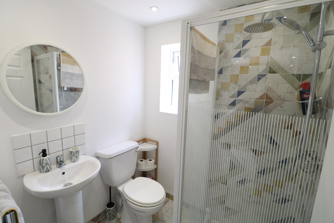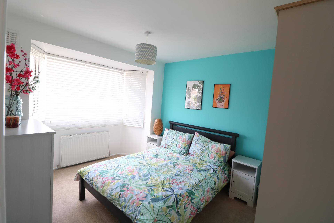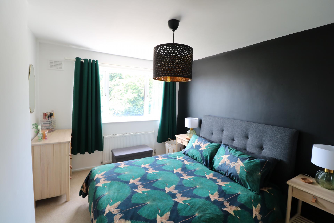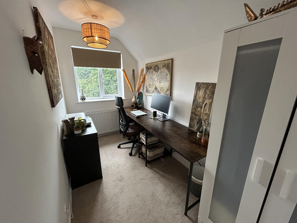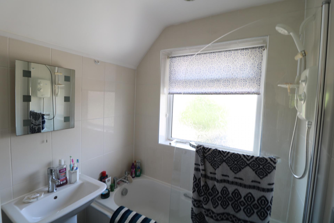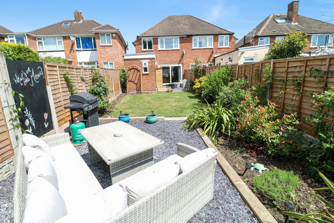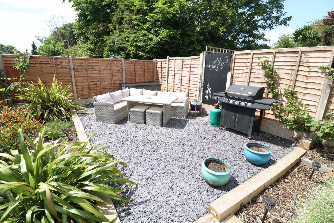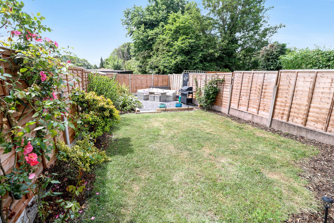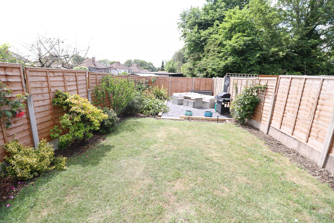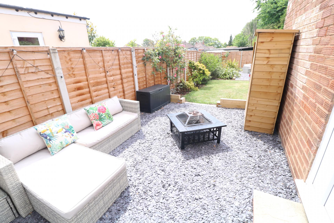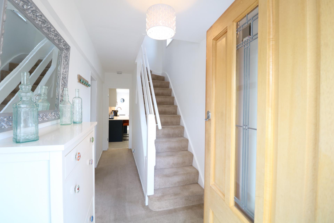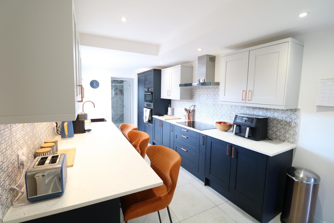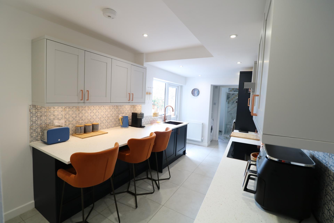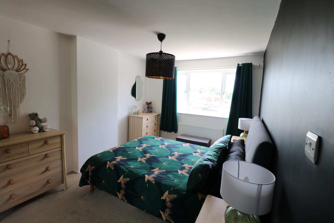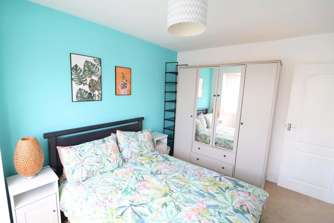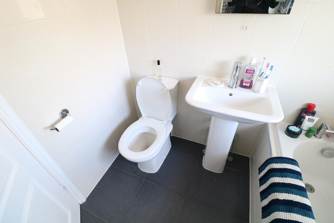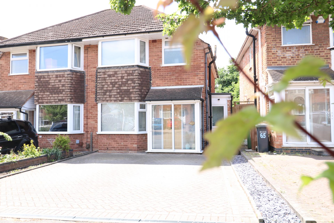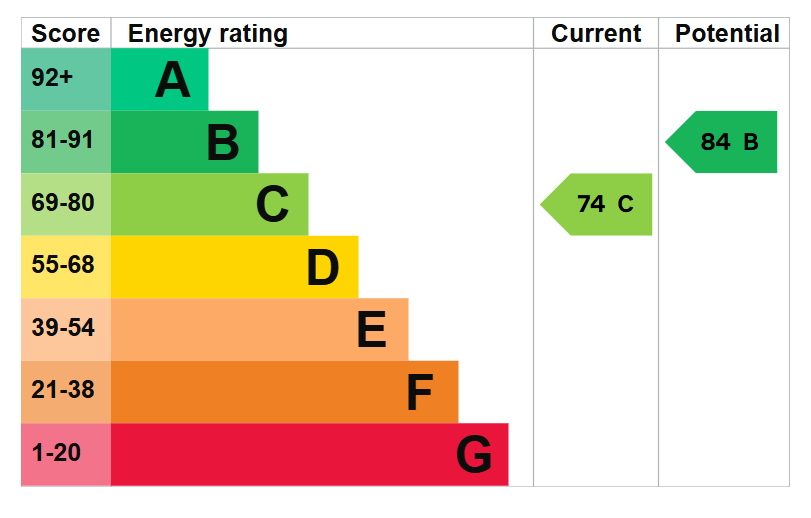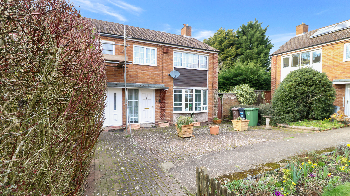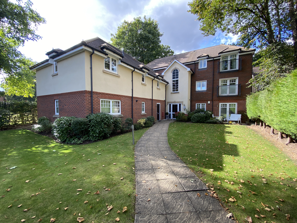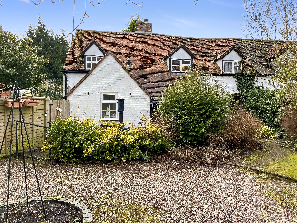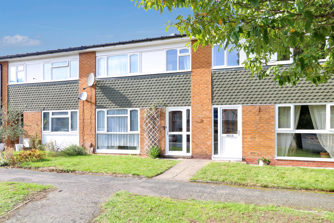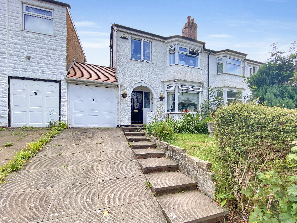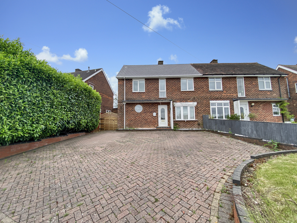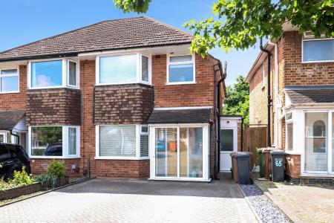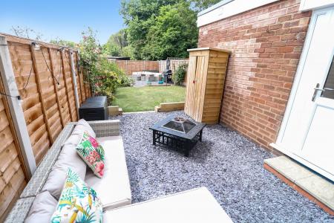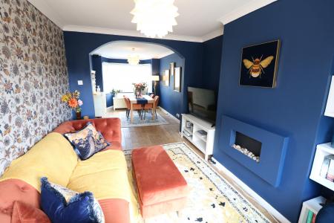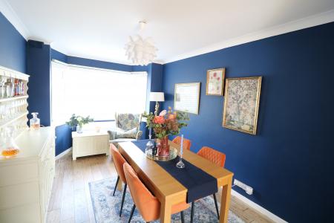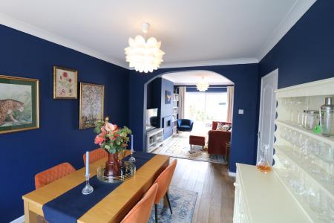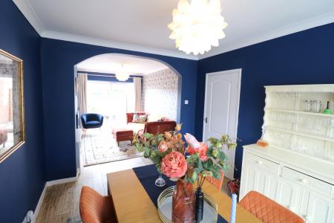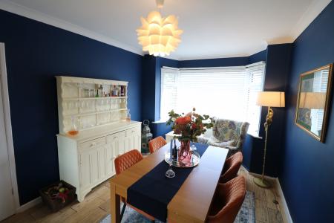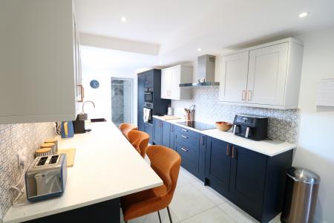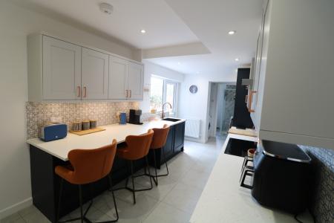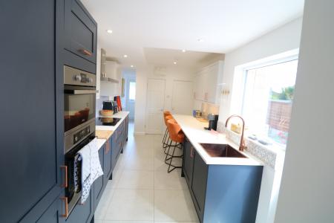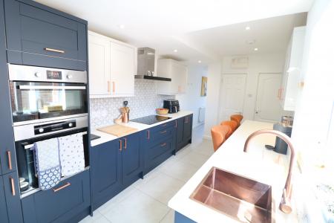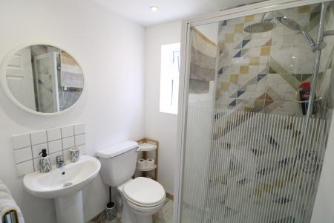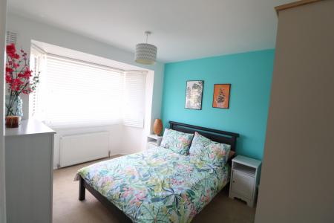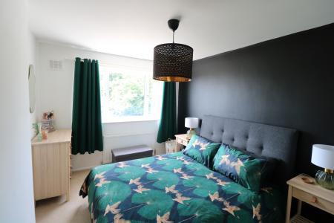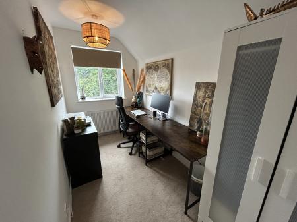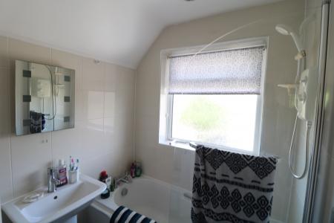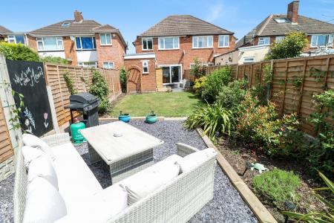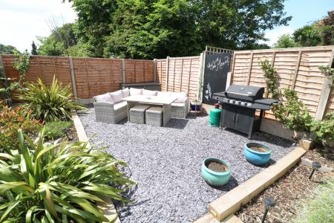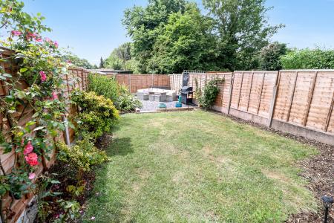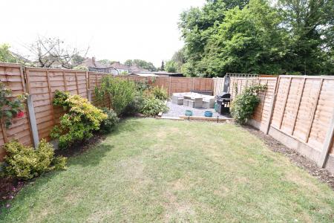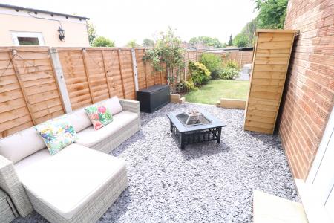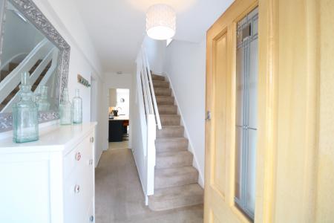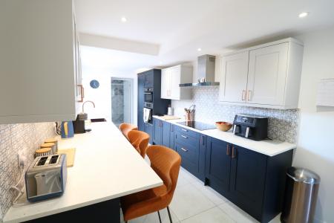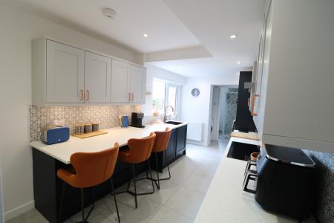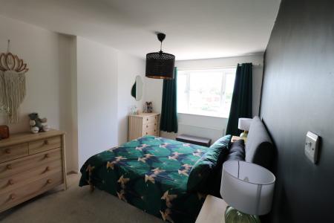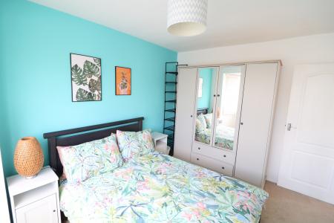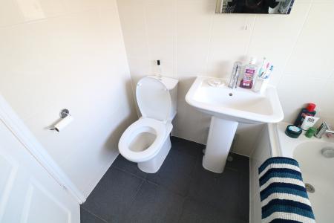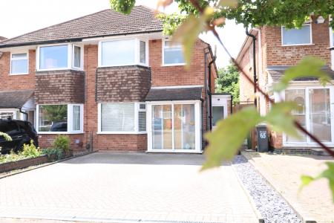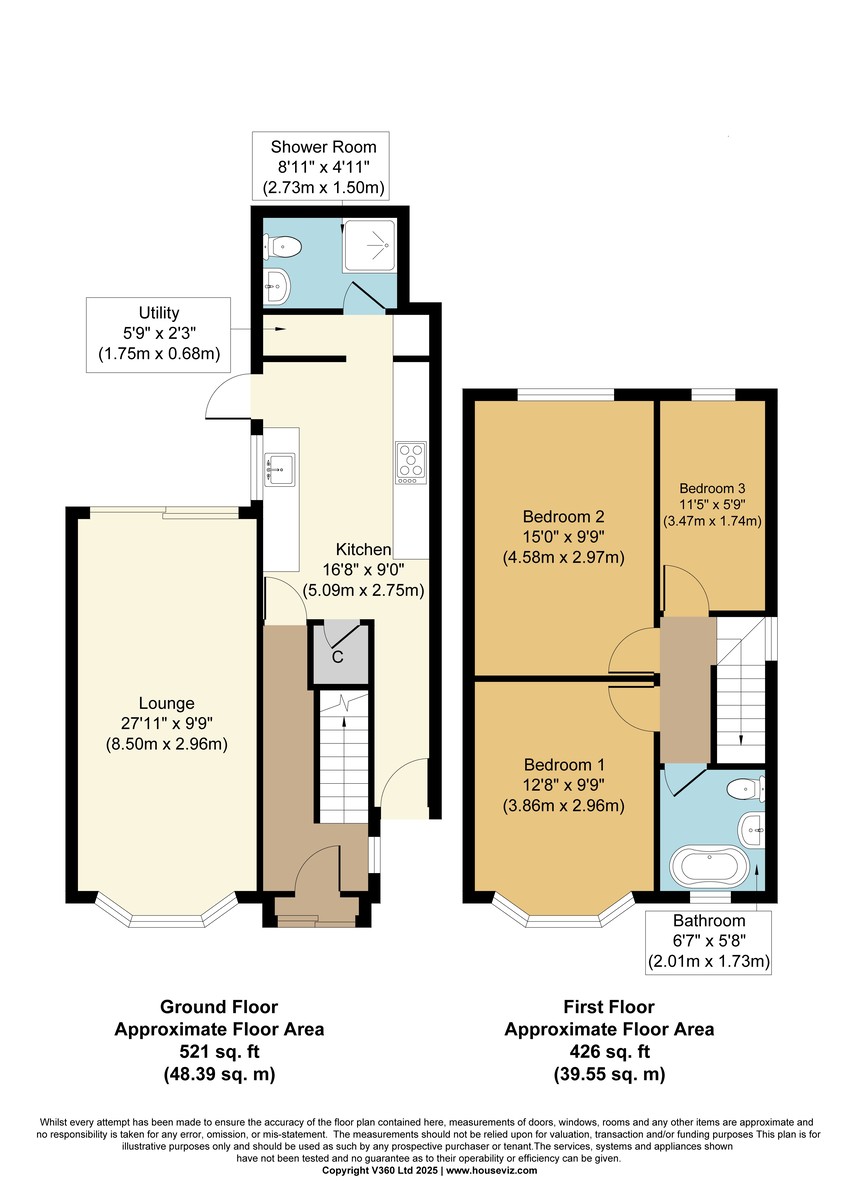- Exceptional Semi Detached
- Traditional Style
- Three Bedrooms
- Tastefully Presented/Modernised
- Bay Windows/Patio Doors
- Attractive Fully Fitted Breakfast Kitchen
- Two Bathrooms/WC
- Forecourt Parking
- Delightful Enclosed Rear Garden
- Viewing Is Essential
3 Bedroom Semi-Detached House for sale in Solihull
An exceptionally well presented and tastefully modernised three bedroom traditional style semi detached residence situated in a popular and convenient residential suburb of Solihull. Benefitting from double glazing and central heating. The Accommodation briefly comprises: Double glazed entrance porch, reception hallway, attractive through lounge and dining room with patio doors, stunning modern fully fitted breakfast kitchen with built in appliances, side passage, small utility area, ground floor shower room/wc,
first floor landing, three bedrooms and family bathroom/wc. To the front is a substantial block paved forecourt drive. To the rear is a fabulous good size enclosed garden, manly laid to lawn with herbaceous borders and two patio areas. Highly recommended.
ENCLOSED ENTRANCE PORCH Double glazed.
RECEPTION HALL Stairs off.
THROUGH LOUNGE 27' 2" x 9' 9" (8.28m x 2.97m) Bay window to front, patio doors to rear. Inset feature flame affect heater.
BREAKFAST KITCHEN 16' 8" max x 8' 9" (5.086m x 2.675m) A stunning space with modern fitted base and wall cupboard units, composite Minerva work surfaces, inset induction hob, extractor hood over, split level built-in oven and grill, built-in fridge freezer, breakfast bar, feature copper finished sink unit, store cupboard and side access walkway. Utility area.
GROUND FLOOR SHOWER ROOM/WC Shower cubicle with gas powered shower, pedestal wash hand basin and low level flush wc.
FIRST FLOOR LANDING
BEDROOM ONE (FRONT) 13' 3" x 9' 9" (4.04m x 2.97m)
BEDROOM TWO (REAR) 15' 10" x 9' 9" (4.839m x 2.974m)
BEDROOM THREE (REAR) 11' 5" x 5' 8" (3.483m x 1.738m) Currently used as an office/study.
BATHROOM/WC 9' 10" x 5' 7" (3.009m x 1.713m) Floor to ceiling tiling. Panelled bath with shower over and screen, pedestal wash hand basin and low level wc.
OUTSIDE
FRONT Wide frontage block paved forecourt parking.
REAR A good size attractive fence enclosed garden, laid to lawn with two fabulous welsh slated patio areas. Well stocked border areas with a variety of plants and shrubs.
Property Ref: 56828_102221008788
Similar Properties
3 Bedroom Semi-Detached House | £299,950
A three bedroom semi-detached residence situated in a sought after semi rural location with further scope for developmen...
2 Bedroom Apartment | £299,950
Ruxton are delighted to be selling this spacious and well presented two bedroom, two bathroom apartment within walking d...
3 Bedroom Semi-Detached House | £250,000
For sale by Modern Method of Auction: Starting bid price of £250,000 plus reservation fee. A rare opportunity arises to...
3 Bedroom Terraced House | £325,000
An opportunity to acquire a conveniently located three bedroom mid-townhouse within walking distance of retail parks and...
3 Bedroom Semi-Detached House | £328,000
Introducing this traditional three bedroom semi-detached house in Hall Green, Birmingham. NO CHAIN
3 Bedroom Semi-Detached House | £340,000
A spacious three bedroom, semi detached home with a large, south-facing garden located in a popular area of Solihull.

Ruxton Independent Estate Agents (Solihull)
Solihull, West Midlands, B91 3RB
How much is your home worth?
Use our short form to request a valuation of your property.
Request a Valuation
