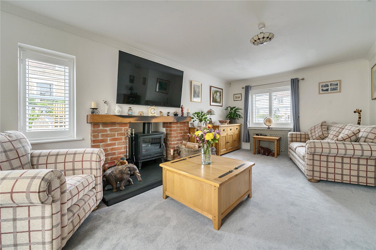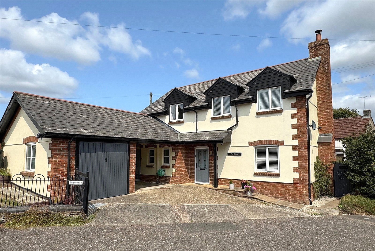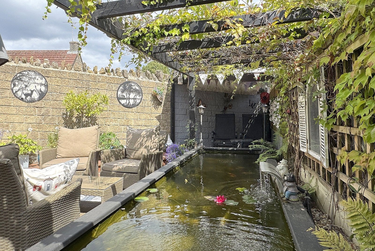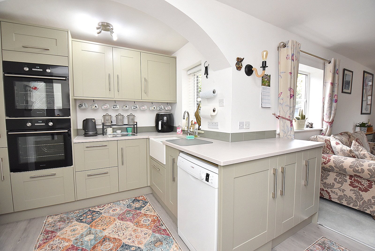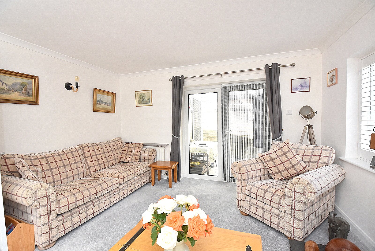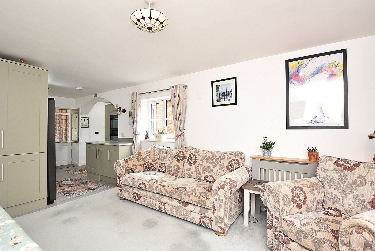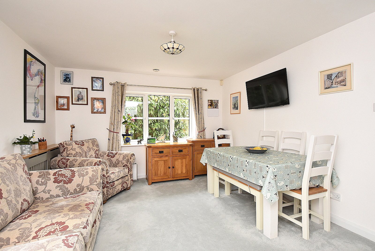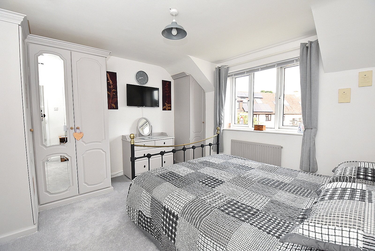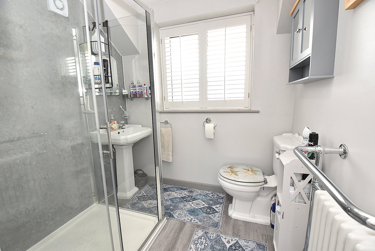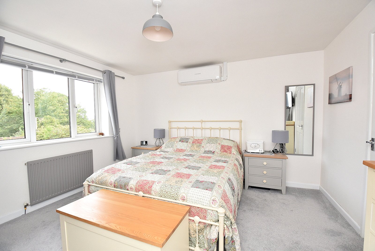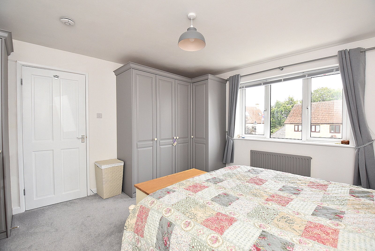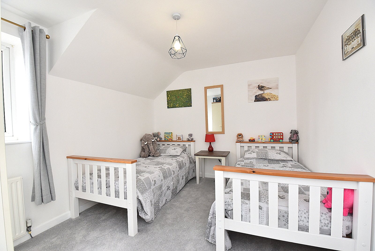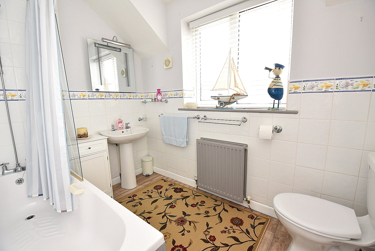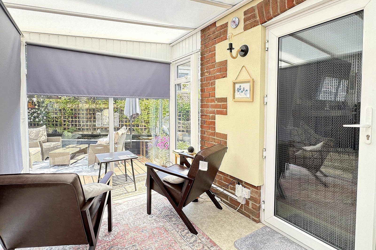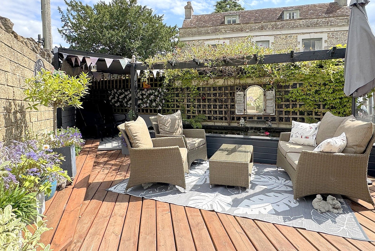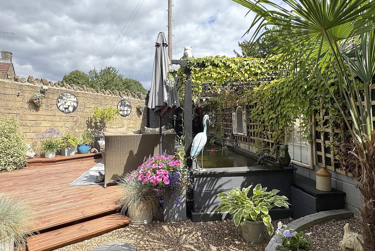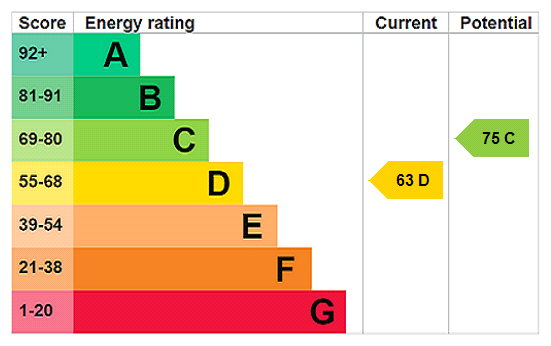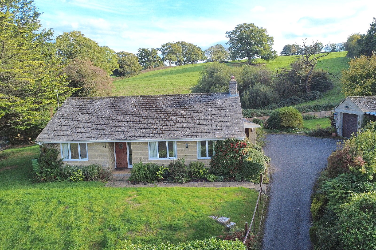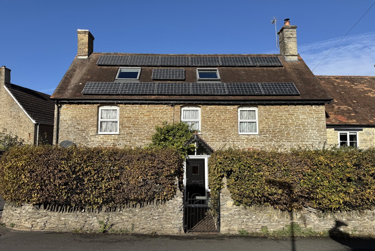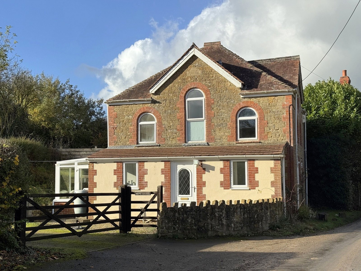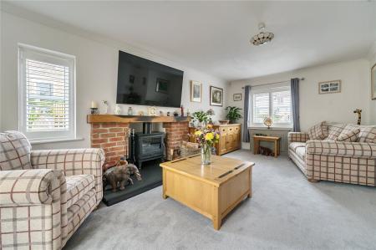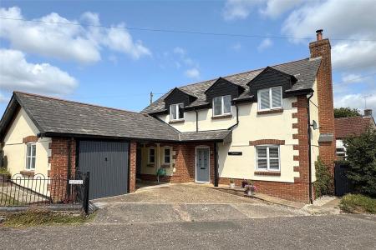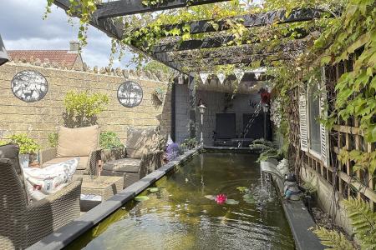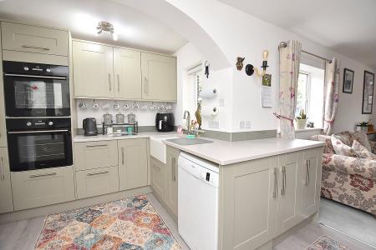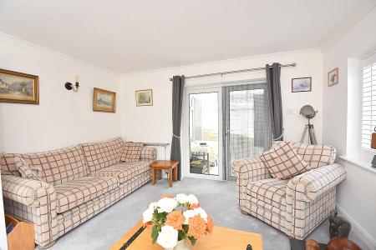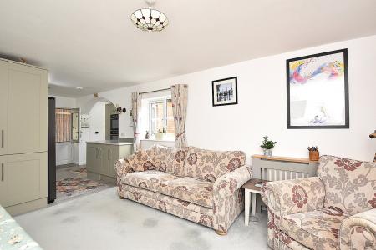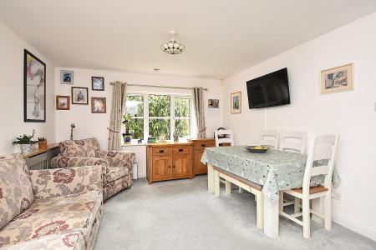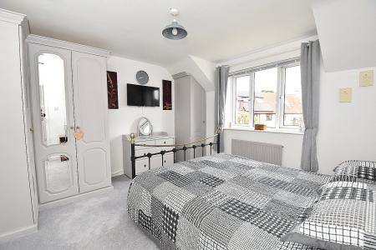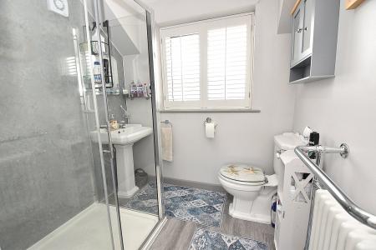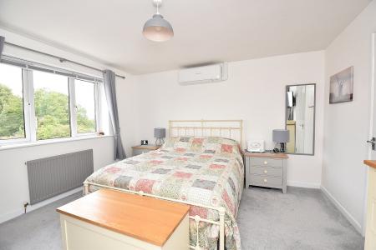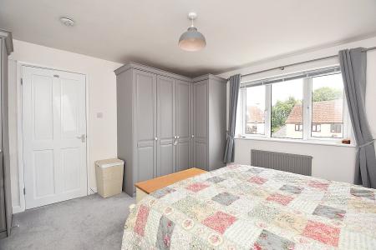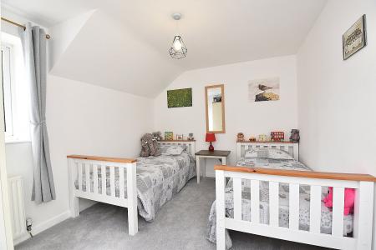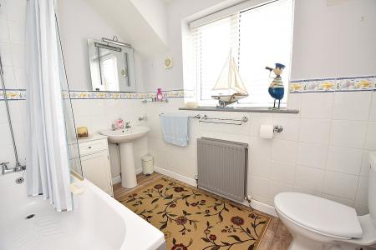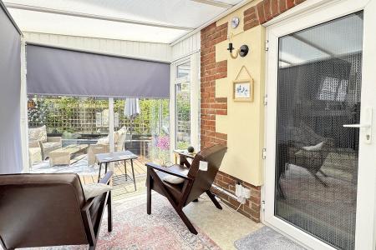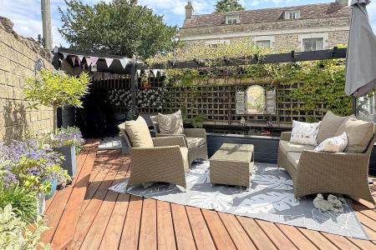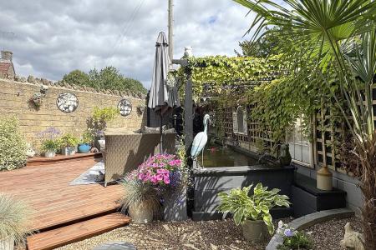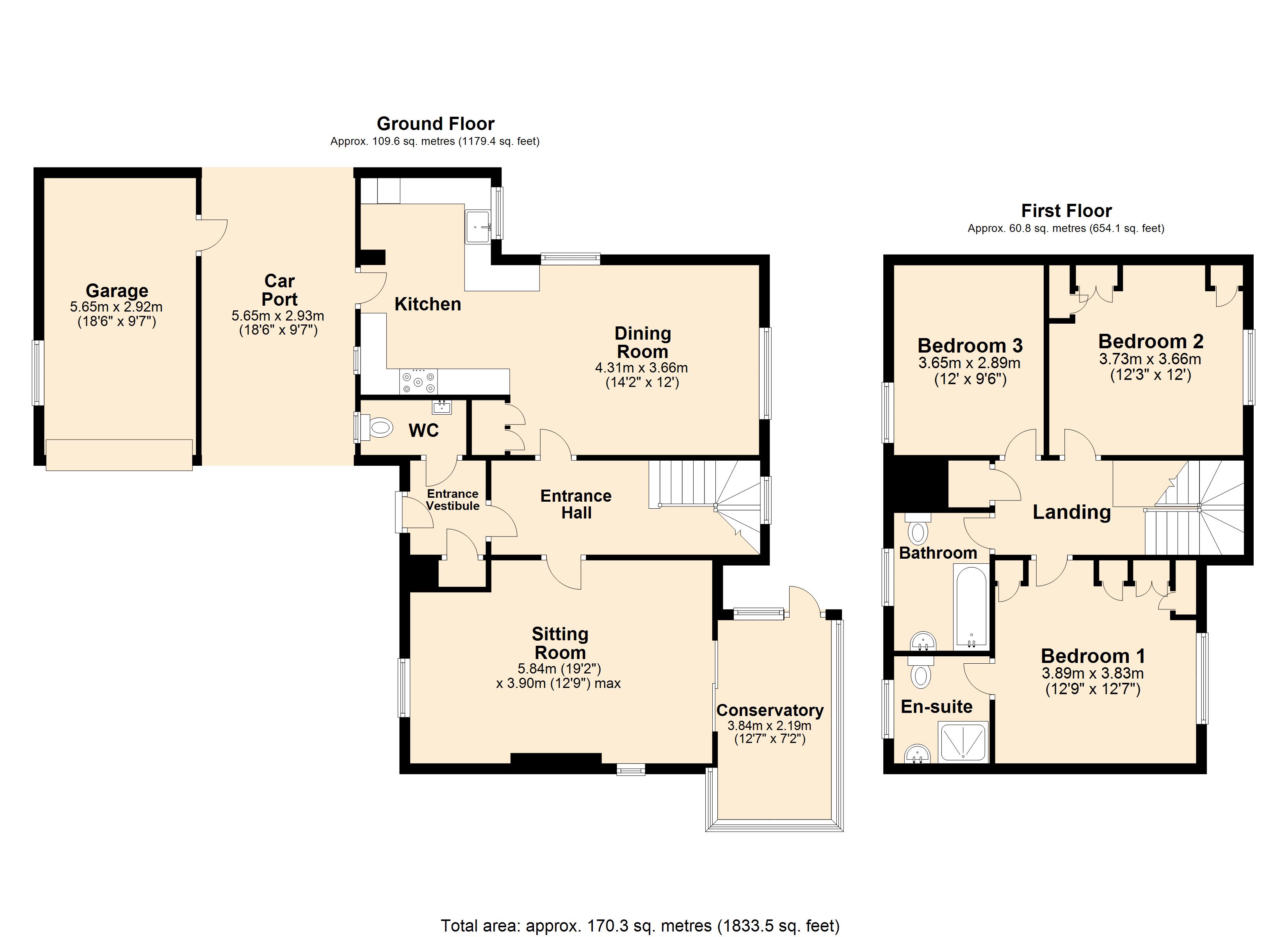- Attractive individually designed home
- Contemporary kitchen & open plan dining room
- Dual aspect sitting room with central fireplace
- Three double bedrooms
- En-suite shower room & stylish bathroom
- Garage & covered car port
- Garden
3 Bedroom Detached House for sale in Somerset
Beautifully presented throughout, the property has undergone an extensive programme of high quality improvements, with attention to detail evident in every corner.
A modern composite front door opens into a welcoming entrance vestibule with patterned tiled flooring, and a large cloaks cupboard. To the left, a well-appointed cloakroom offers everyday convenience, while straight ahead, a spacious hallway with decorative flooring and a stained glass window sets the tone for the rest of the home.
The heart of the home is the re-designed kitchen, now a stylish, contemporary space featuring sleek cabinetry with extensive storage, solid slab worktops, and a classic white Belfast sink. Integrated appliances include twin eye-level electric ovens, an AEG 5-ring ceramic hob, and a Neff extractor. There is also space for an American-style fridge/freezer, washing machine, and dishwasher. The durable LVT flooring complements the kitchen’s design, and a newly installed stable door provides direct access to the covered car port.
Open-plan to the kitchen, the dining room creates an ideal space for family meals and entertaining, combining practicality with a sense of openness.
The sitting room is a standout feature of the home, generously sized, dual aspect, and tastefully decorated. A central fireplace with a large electric stove (available by separate negotiation) adds warmth and character, while French doors lead into the conservatory, which enjoys an outlook over the courtyard style garden.
Upstairs, there are three double bedrooms. The principal bedroom benefits from a range of fitted wardrobes, a fitted air conditioning unit, and a beautifully updated en-suite shower room featuring a large walk-in cubicle with a monsoon shower head, modern sanitaryware, heated towel radiator, and LVT flooring. The remaining bedrooms are served by a stylish family bathroom.
Externally, The Briars offers a variety of parking options, including a driveway, covered car port, and a garage with a side-opening door, power, lighting, and generous loft storage extending over the car port.
A wrought iron fence encloses an additional garden area to the side of the garage, laid to lawn with a raised wooden flower border. A gated path leads to the rear garden, designed in a courtyard style, it features a decked terrace beneath a fixed timber gazebo, perfect for alfresco dining.
A highlight of the garden is the raised fish pond with calming water features. Painted sleeper-edged raised beds and a timber garden store complete the outdoor offerings, making this a well-rounded home both inside and out.
SERVICES: Mains water, electricity, drainage, oil fired central heating, full fibre broadband available via Wessex Internet, subject to the usual utility regulations.
VIEWING: Strictly by appointment through the agents.
IMPORTANT NOTICE For clarification we wish to inform any prospective purchasers that we have prepared these sales particulars as a general guide and they must not be relied upon as statements of fact. We have not carried out a detailed survey, or tested the services, heating systems, appliances and specific fittings. Room sizes should not be relied upon for carpets and furnishings. If there are points which are of particular importance to you please contact the office prior to viewing the property.
The Briars is an attractive and individually designed home offering a thoughtfully planned layout and well-proportioned living space that is sure to impress.
Important Information
- This is a Freehold property.
- This Council Tax band for this property is: F
- EPC Rating is D
Property Ref: HAM_HAM250213
Similar Properties
4 Bedroom Terraced House | Asking Price £425,000
Situated in one of Wincanton’s most historic and picturesque streets, this Grade II listed period townhouse offers a rar...
4 Bedroom Detached House | Guide Price £425,000
A substantial four bedroom detached house with a two storey extension creating an additional reception room and feature...
2 Bedroom Detached Bungalow | Asking Price £424,950
A spacious and well-proportioned two bedroom detached bungalow, situated in the sought-after village of South Brewham, j...
3 Bedroom Semi-Detached House | Asking Price £440,000
ATTACHED PERIOD HOUSE BRIMMING WITH CHARM AND CHARACTER. From the enclosed entrance porch, a door opens into a stunning...
2 Bedroom Detached House | Asking Price £450,000
Originally built in 1903, this former village chapel offers a rare opportunity to own a truly individual home.
4 Bedroom Semi-Detached House | Asking Price £450,000
A stunning and highly versatile four bedroom semi-detached chalet style home, set in an elevated position with breathtak...

Hambledon Estate Agents, Wincanton (Wincanton)
Wincanton, Somerset, BA9 9JT
How much is your home worth?
Use our short form to request a valuation of your property.
Request a Valuation
