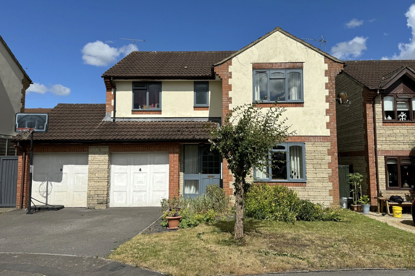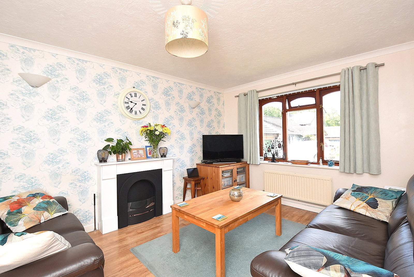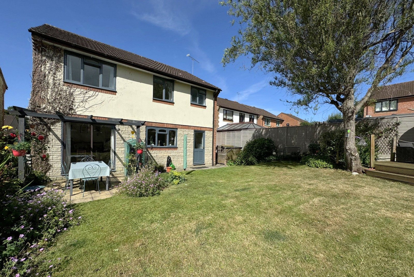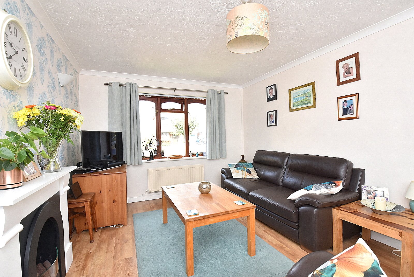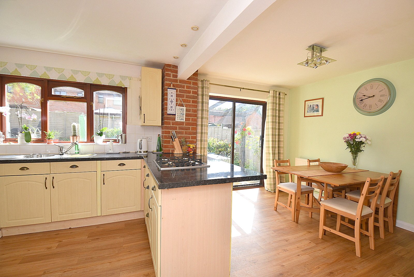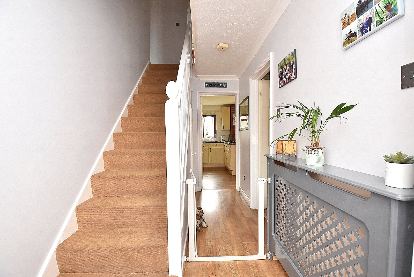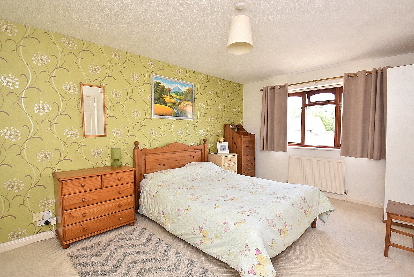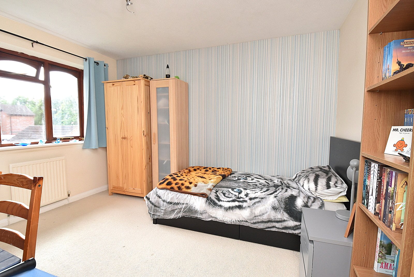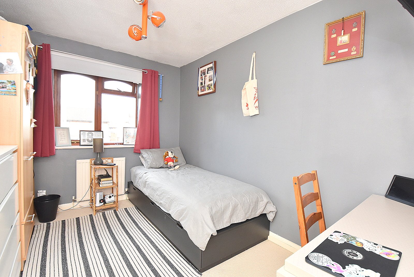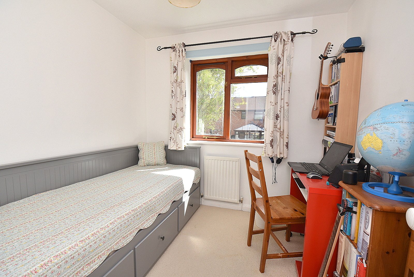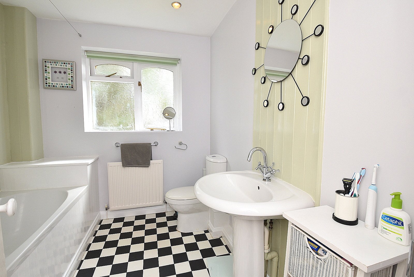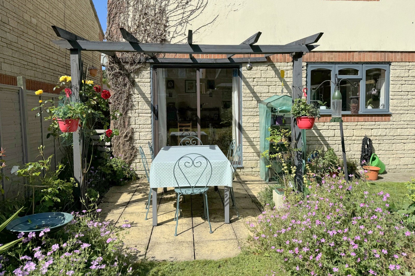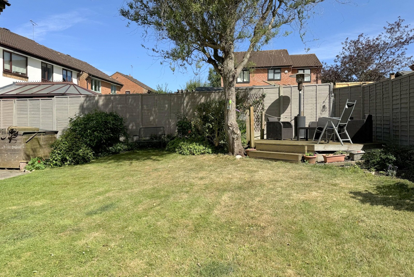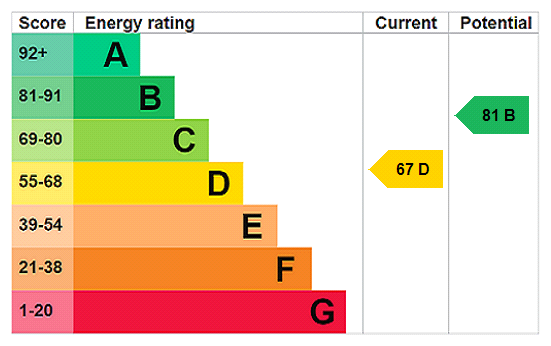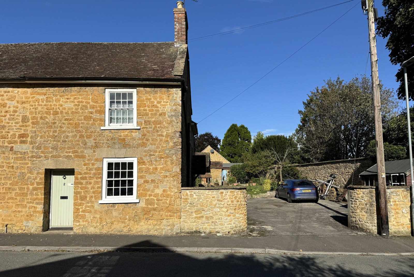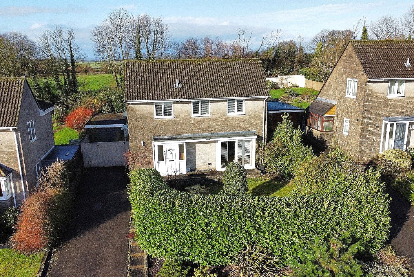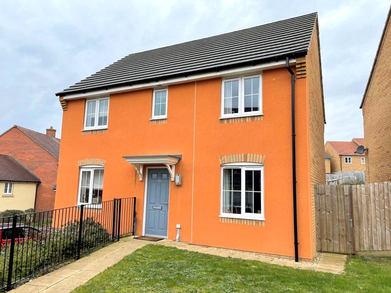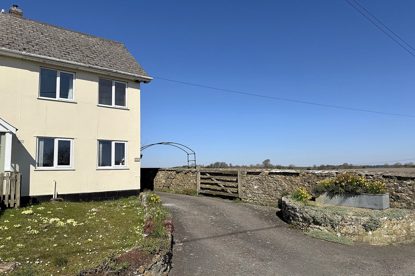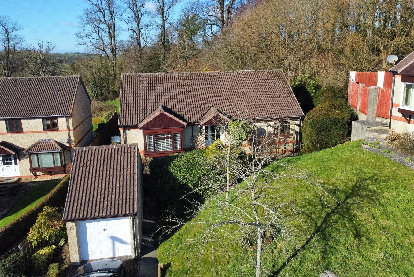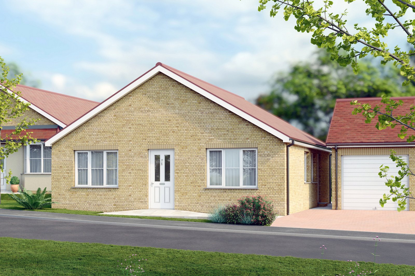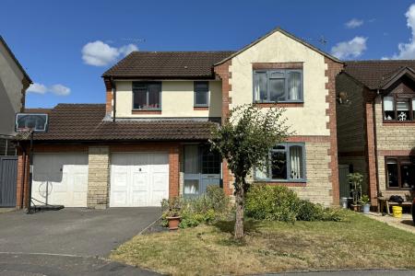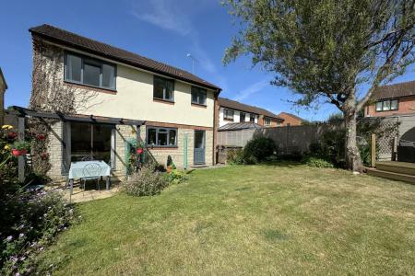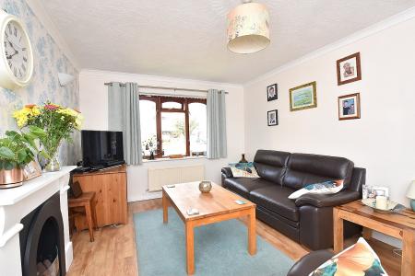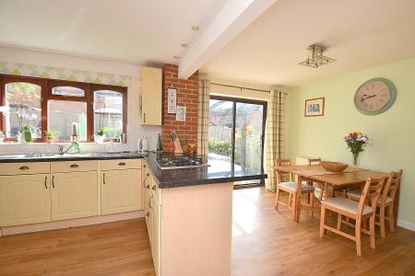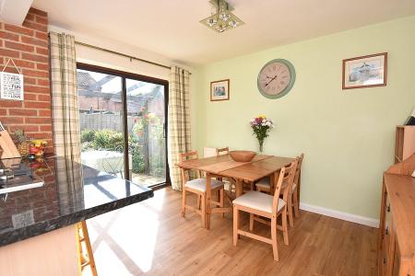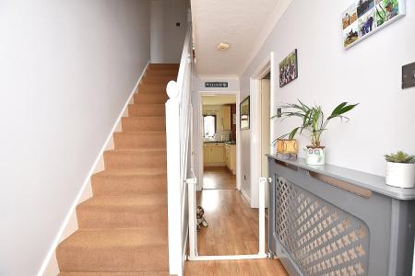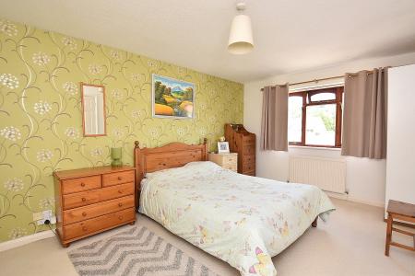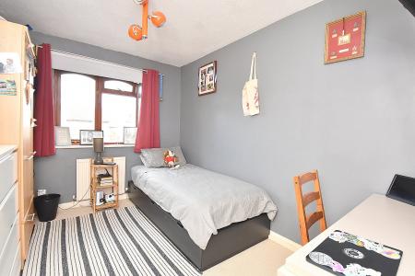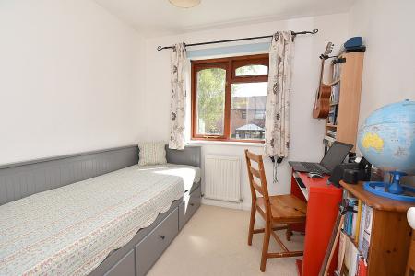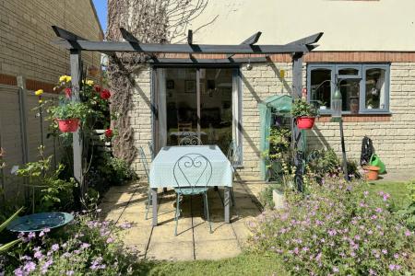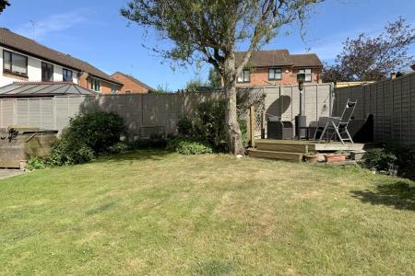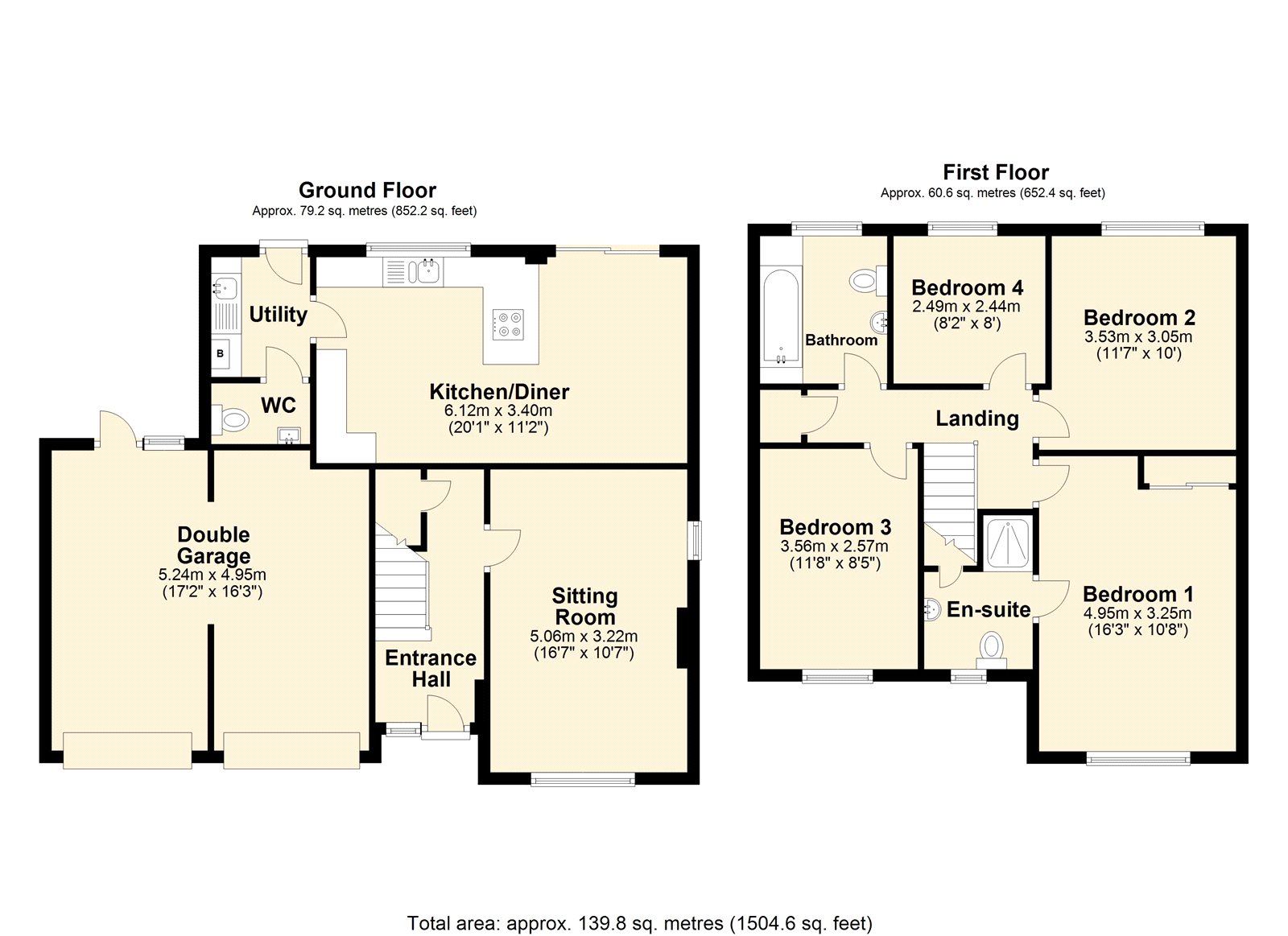4 Bedroom Detached House for sale in Somerset
This delightful family home enjoys a light and airy sitting room with a modern bioethanol fireplace as its centrepiece. The kitchen/diner is a particular feature being of a generous size and sociable layout. French doors lead out from the dining area onto a paved patio ideal for al fresco dining. Completing the ground floor is a useful utility/boot room and cloakroom.
Moving upstairs, there is a family bathroom and four bedrooms with the master bedroom being particularly large with a fitted wardrobe and en-suite shower room.
Venturing outside, there is a double width driveway and double garage to the front and a delightful garden to the rear being mainly laid to lawn with two lovely seating areas.
ACCOMMODATION
GROUND FLOOR
Storm porch with front door to:
ENTRANCE HALL: A large hallway with useful understairs cupboard, laminate wood flooring, coved ceiling and radiator with an ornate painted cover.
SITTING ROOM: 16’7” x 10’7” A light and airy room with an attractive fireplace as its focal point. Radiator, dual aspect double glazed windows to front and side aspects, two wall light points and laminate wood flooring.
KITCHEN/DINER: 20’1” x 11’2” A spacious open plan room ideal for everyday family life. Inset round stainless steel sink and drainer with cupboard below, further range of matching wall, drawer and base units topped with a work surface. Peninsula unit incorporating a breakfast bar, tall unit with built-in double oven, inset four burner gas hob, radiator, French doors to paved patio and door to:
UTILITY/BOOT ROOM: 6’6” x 5’4” Inset single drainer stainless steel sink unit with cupboard below, space and plumbing for washing machine and tumble dryer, gas boiler supplying domestic hot water and radiators, doors to cloakroom and garden.
CLOAKROOM: Low level WC, pedestal wash hand basin with tiled splashback and window to side aspect.
From the entrance hall stairs to first floor.
FIRST FLOOR
LANDING: Storage/linen cupboard and hatch to loft.
BEDROOM 1: 14’4” (to front of wardrobe) x 10’8” A spacious master bedroom with window to front aspect, radiator, fitted double wardrobe with hanging rail and shelf and door to:
EN-SUITE SHOWER ROOM: Shower cubicle, low level WC, pedestal wash hand basin, tiled to splash prone areas, radiator, extractor, overstairs cupboard and window to front aspect.
BEDROOM 2: 11’7” x 10’ Radiator and window overlooking the rear garden.
BEDROOM 3: 11’8” x 8’5” Radiator and window to front aspect.
BEDROOM 4: 8’2” x 8’ Radiator and window overlooking the rear garden.
BATHROOM: Bath with mixer tap and shower attachment, pedestal wash hand basin, low level WC, radiator, painted wood panelling, window to rear aspect and smooth plastered ceiling with downlighters.
OUTSIDE
FRONT GARDEN: To the front there is a double width tarmac driveway leading to a double garage with twin up and over doors, light and power. The garden is mainly laid to lawn with an area of slate chippings ideal for pots and tubs. A side path leads to:
REAR GARDEN: A delightful garden being mainly laid to lawn with flower beds and borders all enclosed by timber fencing. There is a paved patio topped with a pergola situated just outside the dining area and a raised timber decking terrace is tucked into the far corner being the perfect place to sit and relax or entertain friends and family.
DOUBLE GARAGE: 17’2” (max) x 16’3” Divided into two bays connected by a wide opening. Light and power.
Important Information
- This is a Freehold property.
- This Council Tax band for this property is: D
- EPC Rating is D
Property Ref: HAM_HAM250076
Similar Properties
3 Bedroom Semi-Detached House | Asking Price £350,000
A rare opportunity to purchase an attractive three bedroom Grade II Listed period cottage situated in a sought after roa...
2 Bedroom Detached House | Asking Price £350,000
A rare opportunity to purchase a two bedroom detached house situated in a sought after road with far reaching views acro...
4 Bedroom Detached House | Asking Price £330,000
A spacious four bedroom detached house situated on the popular Bovis Homes development within easy reach of the town cen...
3 Bedroom End of Terrace House | Asking Price £360,000
A delightful three bedroom end terrace house located in the sought after village of Maiden Bradley. This impressive prop...
3 Bedroom Detached Bungalow | Asking Price £362,500
An exceptional three bedroom detached bungalow situated in a desirable location within easy reach of the town centre ame...
2 Bedroom Detached Bungalow | Asking Price £365,000
Broadweavers Close is an exciting new development of traditionally built two and three bedroom bungalows along with thre...

Hambledon Estate Agents, Wincanton (Wincanton)
Wincanton, Somerset, BA9 9JT
How much is your home worth?
Use our short form to request a valuation of your property.
Request a Valuation
