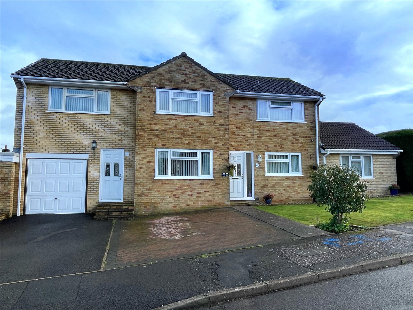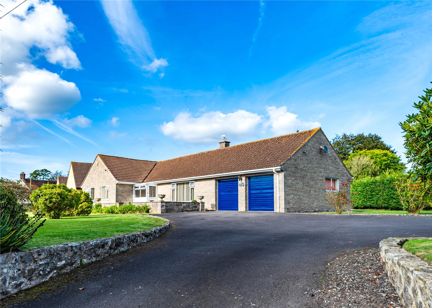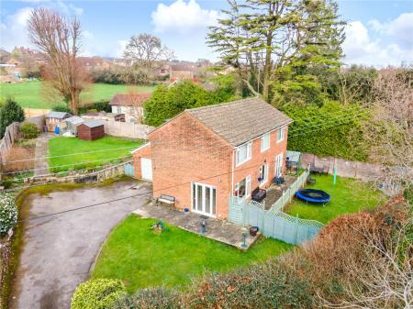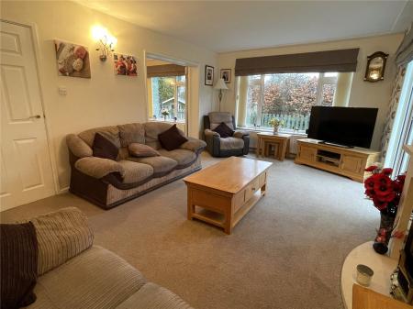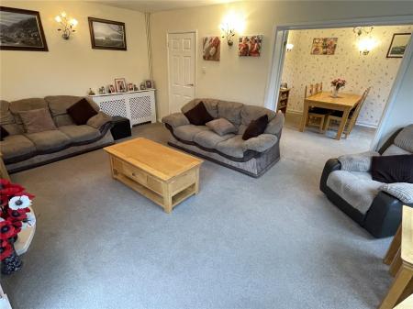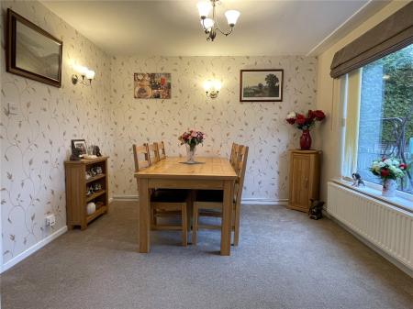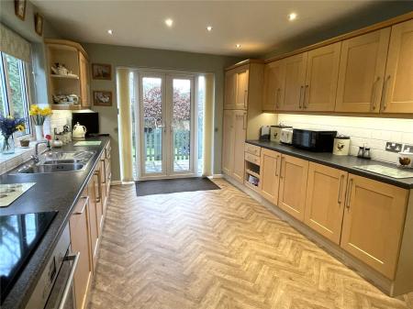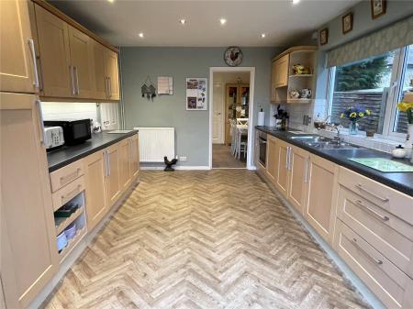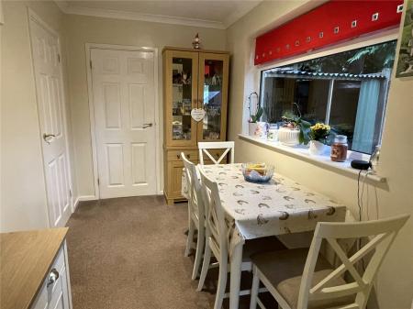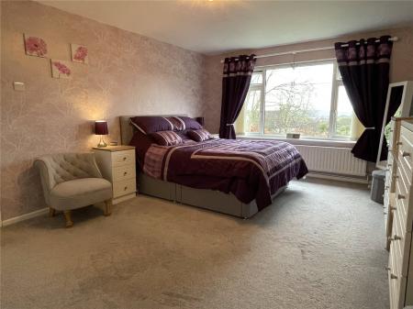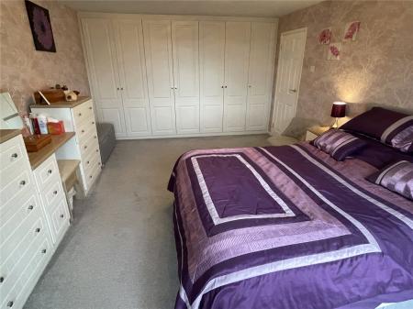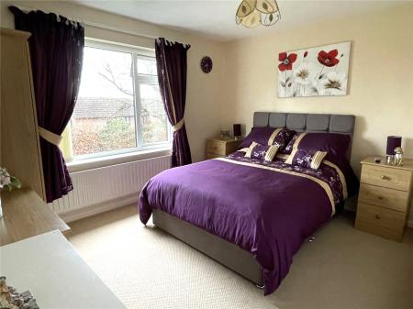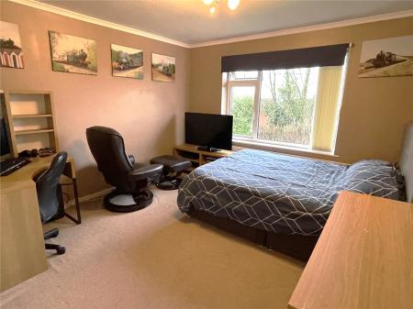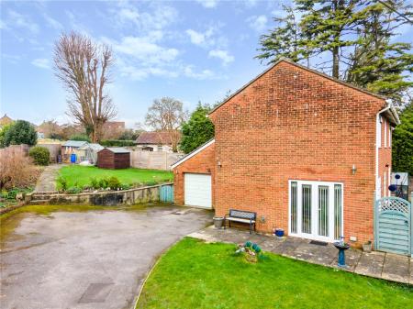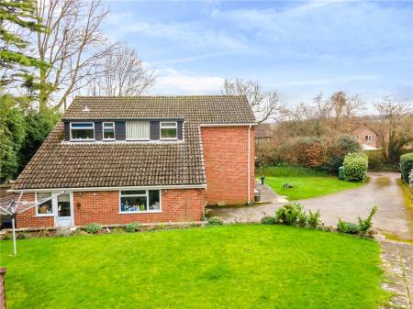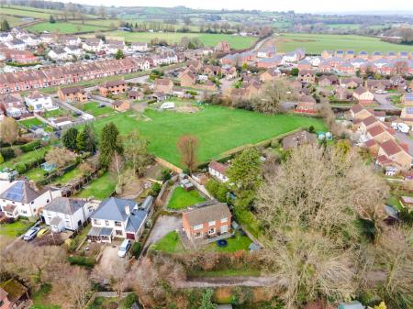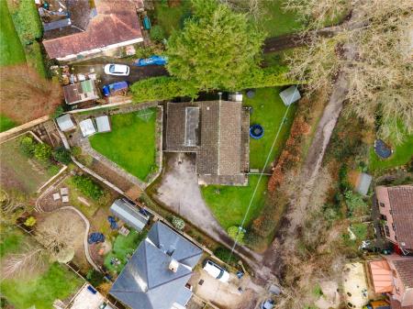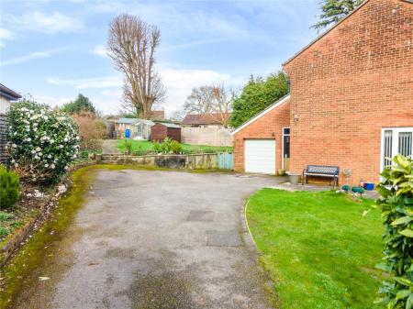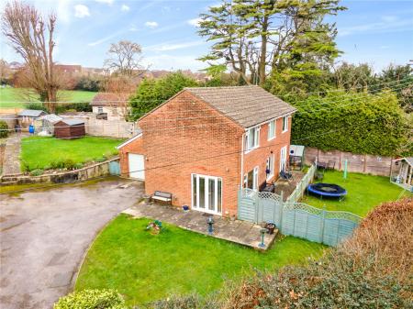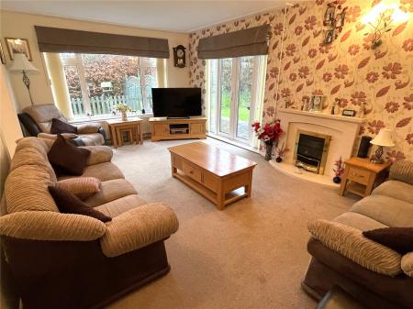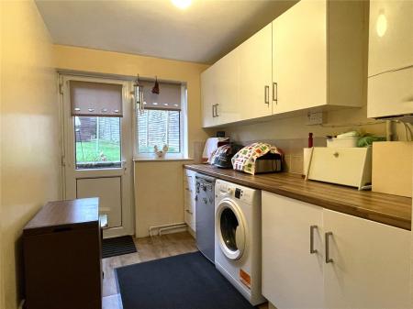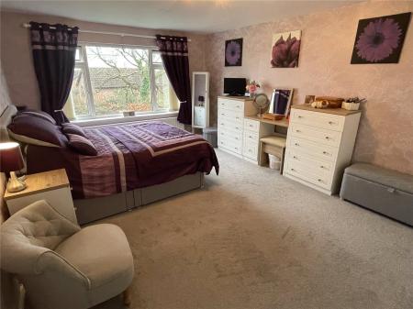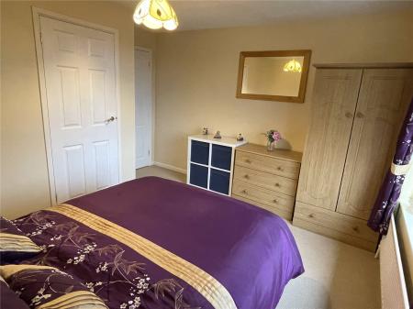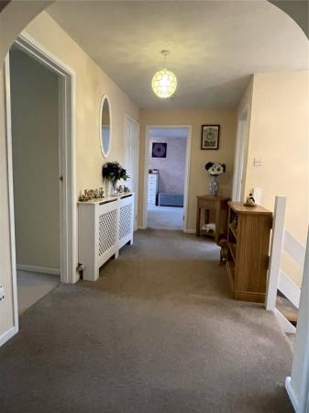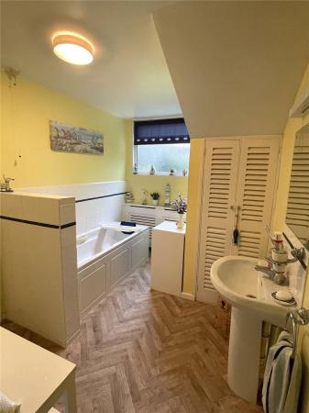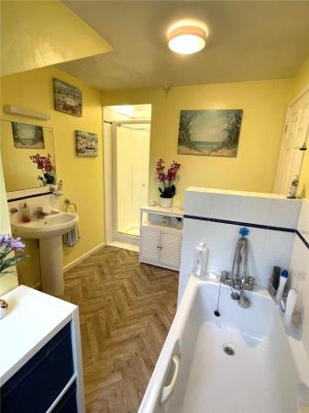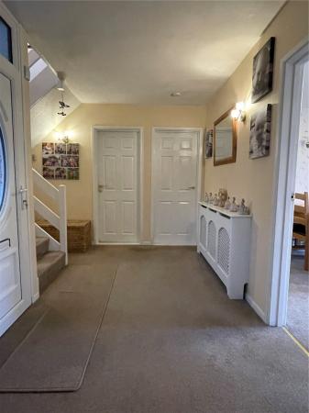- Detached House
- Two Reception Rooms
- Fitted kitchen with integrated appliances
- Breakfast Room & Utility Room
- Four Bedrooms
- Garage & Parking for several vehicles
- Generous Plot
4 Bedroom Detached House for sale in Somerset
A spacious four bedroom detached property tucked along a private no-through road set within a nice size plot with gardens to three sides. This property is in excellent condition and offers ample living accommodation set over two floors.
Upon entering you are met with a nice size porch opening through to a spacious entrance hall. A 17ft dual aspect lounge boasts double doors to the garden with double doors opening into a separate dining room.
A fitted kitchen comes with a selection of integrated appliances and double doors opening out to the garden with further door leading through to a breakfast room. There is a separate Utility room with door out to the rear garden and a personal door into the garage.
A large landing provides access to all second floor rooms. A 15ft by 11ft Main Bedroom is fitted with a selection of wardrobes covering an entire wall. Two other double bedrooms both benefit from fitted storage. A single fourth bedroom and bathroom complete the second floor
Outside a tarmac driveway provides ample off street parking whilst giving access to the garage and main entrance doors. the generous gardens surround the property to all four sides and enjoy a high degree of privacy.
Double glazed and gas central heating.
Tenure: Freehold
Council Tax Band: E
Accommodation comprises: Entrance porch, entrance hall, lounge, dining room, kitchen, breakfast room, utility room, cloakroom, three bedrooms and bathroom.
Entrance Porch UPVC opaque glazed entrance door with side windows into entrance porch. Ample coat hanging space and door into entrance hall.
Entrance Hall Spacious entrance hall with doors to all principal rooms. Radiator.
Lounge 17'9" x 11'9" (5.4m x 3.58m). Feature fireplace with gas fire, two radiators, television point and wall mounted lights. Double doors into dining room, UPVC double glazed window to the front aspect and UPVC double glazed patio doors out to side garden.
Dining Room 10'11" x 10'11" (3.33m x 3.33m). Radiator, telephone point, wall lights and UPVC double glazed window to the front aspect.
Kitchen 13'9" x 10'10" (4.2m x 3.3m). Fitted with a selection of matching wall and base units set beneath worktops with inset one and a half bowl sink and drainer. Inset electric oven with hob and hood over. Integrated dishwasher and integrated fridge. Under unit lighting, spotlights, door through to breakfast area, double glazed window to the side aspect and double glazed double doors out to garden.
Breakfast Room 10'8" x 6'7" (3.25m x 2m). Radiator, built in storage cupboard, double glazed window to the side aspect and door into utility room.
Utility Room 9'1" x 6'8" (2.77m x 2.03m). Fitted with wall and base units set beneath worktops. Space and plumbing for washing machine, wall mounted central heating boiler. Tiled splash backs, UPVC double glazed door and window out to the rear aspect. Door into Garage.
Garage 16'11" x 9'2" (5.16m x 2.8m). Up and over door, light, power, access to roof void and window to the rear aspect.
Cloakroom Fitted with a two piece suite consisting of close coupled W.C and pedestal wash hand basin complemented by tiled splash backs.
First Floor Landing A large galleried landing with UPVC double glazed window to the rear aspect, radiator, built in storage cupboard and doors to all principal rooms.
Master Bedroom 15'7" x 11'10" (4.75m x 3.6m). Radiator, a selection of fitted wardrobes, television point and UPVC double glazed window to the front aspect.
Bedroom Two 11'3" x 10'10" (3.43m x 3.3m). Radiator, built in wardrobe and UPVC double glazed window to the front aspect.
Bedroom Three 11'6" x 9'5" (3.5m x 2.87m). Radiator, built in wardrobe and UPVC double glazed window to the front aspect.
Bedroom Four 7'1" x 6'3" (2.16m x 1.9m). Radiator and UPVC double glazed window to the front aspect.
Bathroom Fitted with a three piece suite consisting separate shower cubicle with mains shower, panelled bath, pedestal wash hand basin and low level W.C. Fitted storage cupboard, radiator and opaque double glazed window to the rear aspect.
Separate W.C Fitted with a two piece suite consisting of close coupled W.C and wall mounted wash hand basin. Radiator and opaque double glazed window to the rear aspect.
Outside A driveway provides ample off street parking whilst giving access to the garage and main entrance door. At the front is lawn area securely enclosed by wooden fencing with summer house, greenhouse and steps up to a patio seating area. To the rear of the property there is a further area laid to lawn with a pathway leading to a greenhouse and two wooden storage sheds. To the side of the property is a further patio and lawn area giving access to the double doors into the lounge. Throughout the outside space there are areas laid to mature planting.
Important information
This is a Freehold property.
Property Ref: 131978_PFE230244
Similar Properties
Helliers Road, Chard, Somerset, TA20
3 Bedroom Detached House | Offers in excess of £430,000
A very well presented three bedroom detached chalet bungalow conveniently situated within easy reach of Chard town. The...
Dolly Drove, Crimchard, Chard, Somerset, TA20
4 Bedroom Detached House | £425,000
A smart four bedroom detached family home with garage, parking and garden situated on the very edge of Chard town. Built...
Middle Touches, Chard, Somerset, TA20
4 Bedroom Link Detached House | £415,000
Paul Fenton estate Agents are delighted to offer to the market this very well presented substantial four bedroom family...
Frog Lane, Combe St Nicholas, Somerset, TA20
3 Bedroom Detached House | £485,000
Originally built as a four bedroom detached property the current owners have amended the layout both upstairs and downst...
Loveridge Lane, Tatworth, Somerset, TA20
3 Bedroom Detached Bungalow | £540,000
Paul Fenton Estate Agents are delighted to bring to the market for the very first time in its history this wonderful thr...
Wreath Lane, Chard, Somerset, TA20
3 Bedroom Detached House | Guide Price £550,000
An impressive detached three bedroom property occupying an elevated rural position with rolling countryside views. This...

Paul Fenton Estate Agents (Chard)
34 Fore Street, Chard, Somerset, TA20 1PT
How much is your home worth?
Use our short form to request a valuation of your property.
Request a Valuation




























