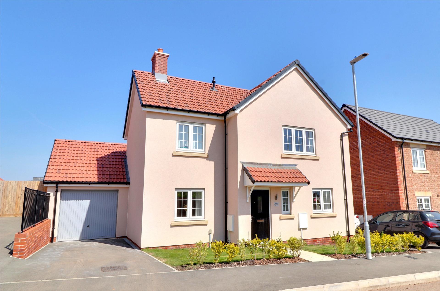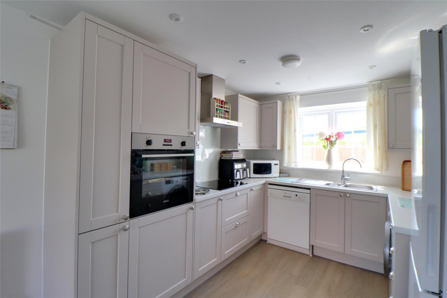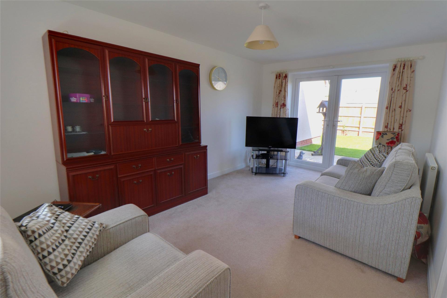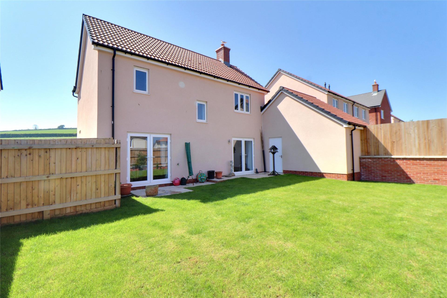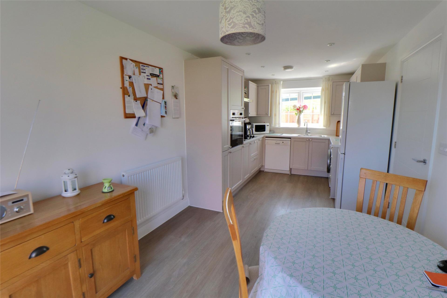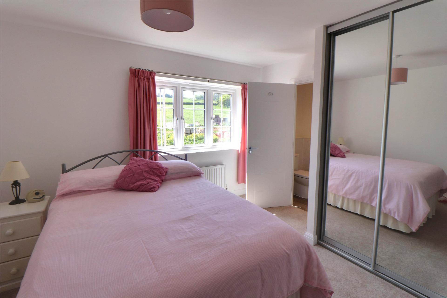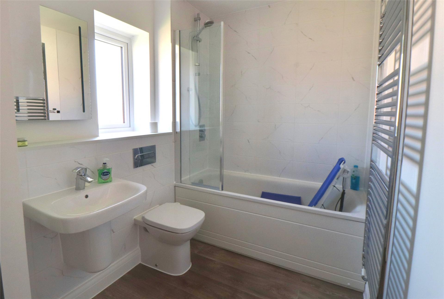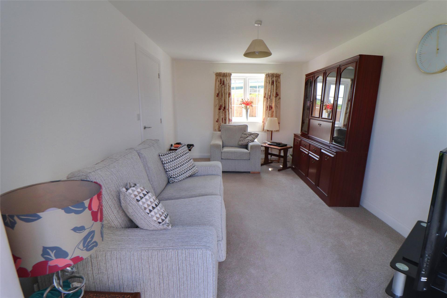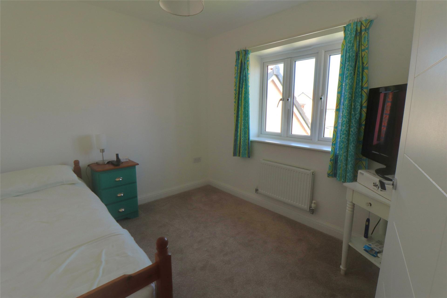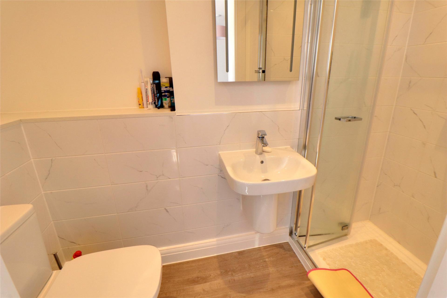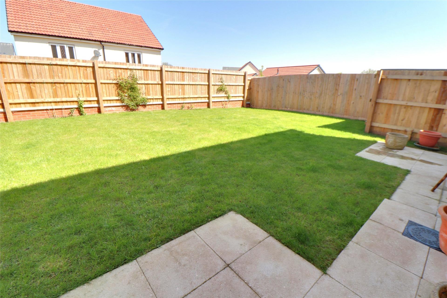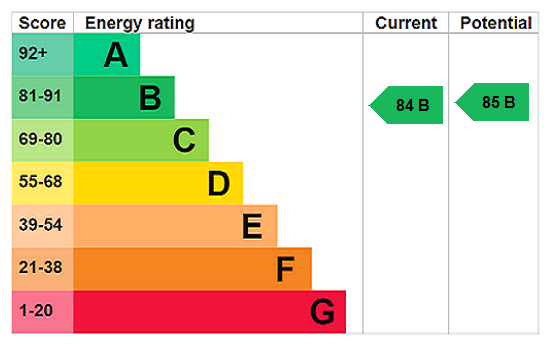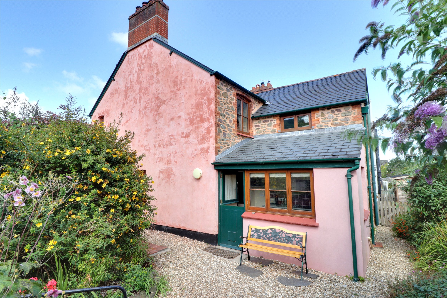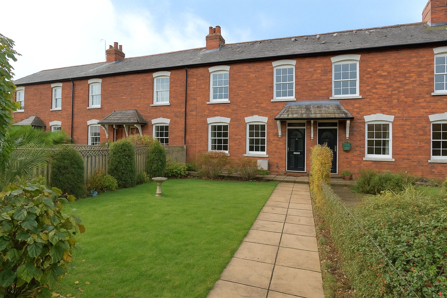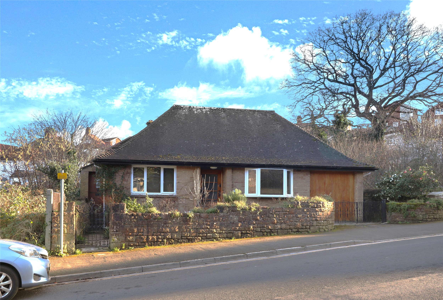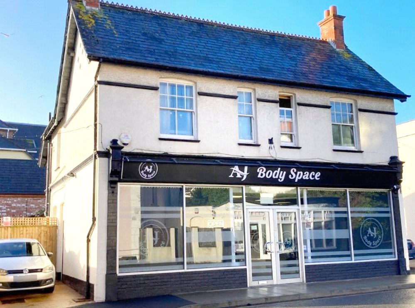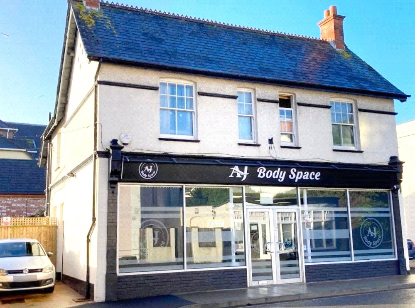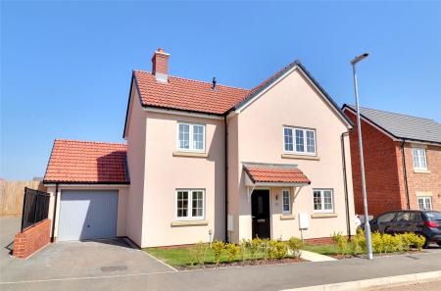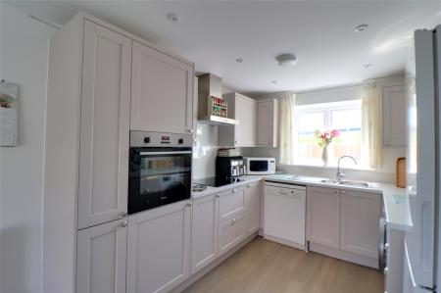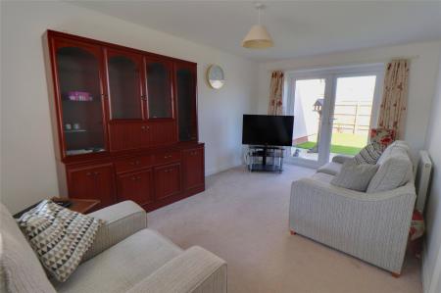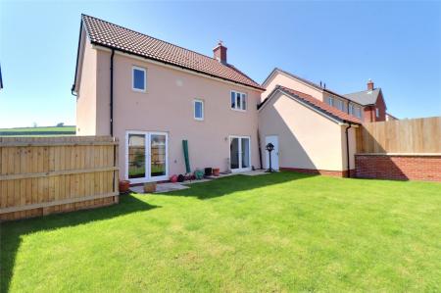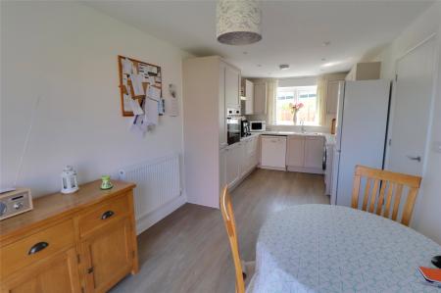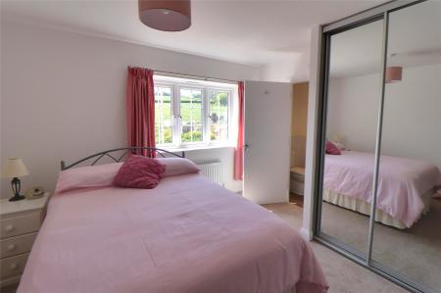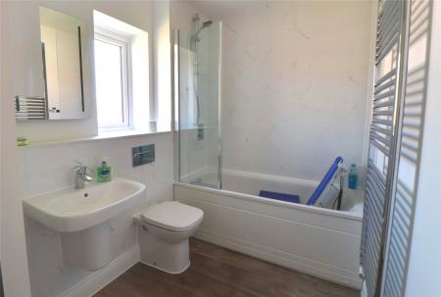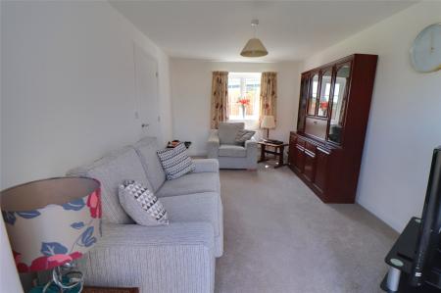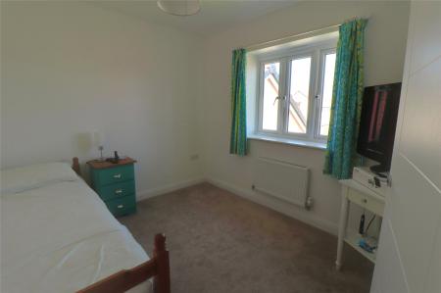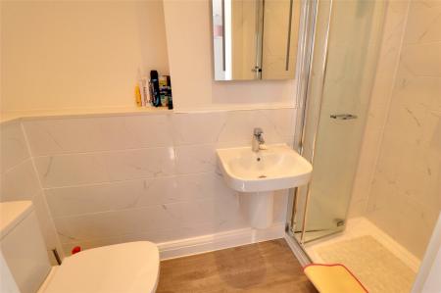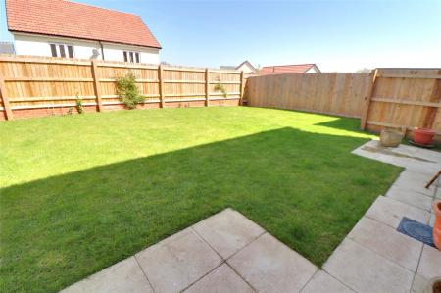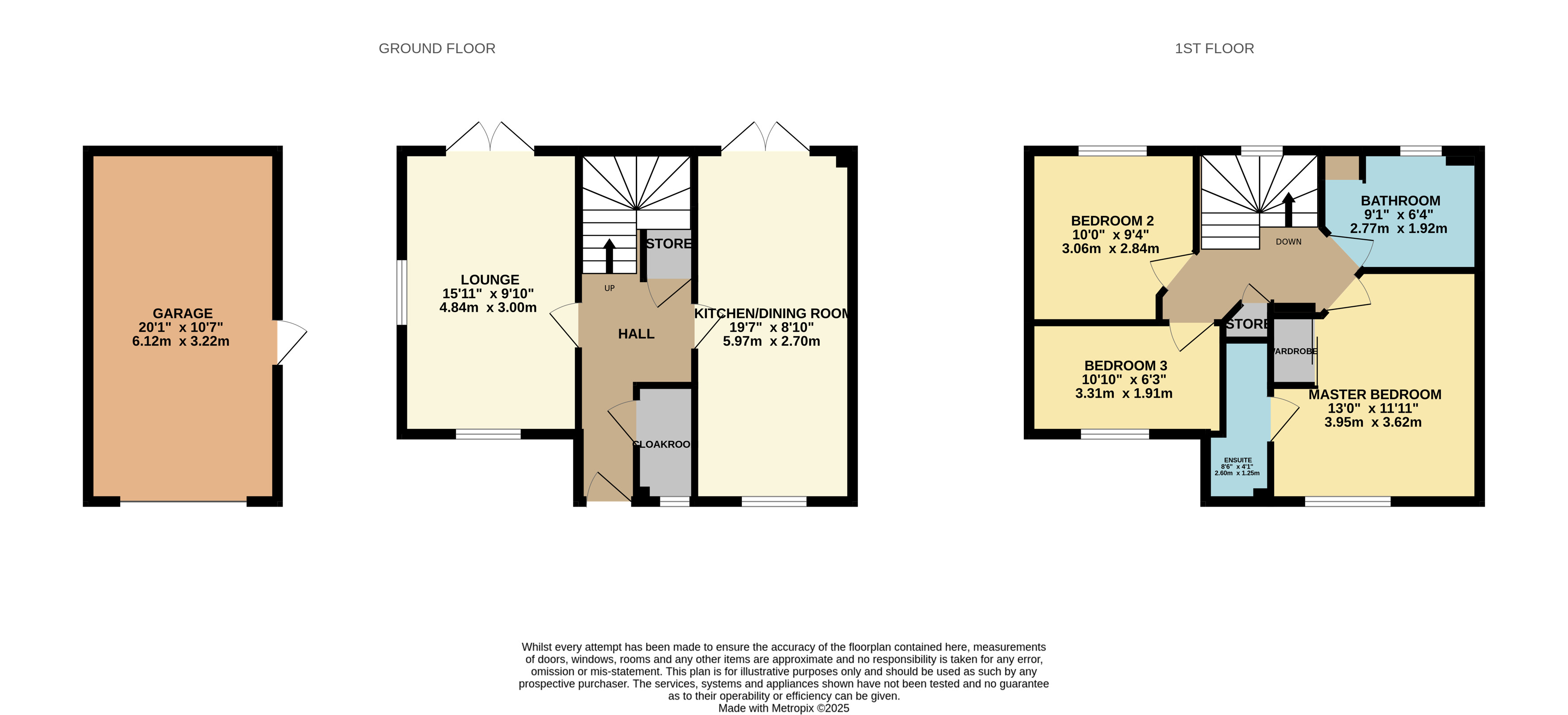- Built by Summerfield Homes – "The Elworthy" Design
- Remainder of 10-Year NHBC Warranty
- Bright Dual Aspect Lounge with French Doors to Garden
- Contemporary Fitted Kitchen/Dining Room with Garden Access
- Principal Bedroom with Built-in Wardrobes and En-Suite
- Modern Family Bathroom with Quality Fixtures
- Gas Central Heating & Double Glazing Throughout
- Ground Floor W.C. for Added Convenience
- Garage with EV Charging Point
3 Bedroom Detached House for sale in Somerset
Built by Summerfield Homes – "The Elworthy" Design
Remainder of 10-Year NHBC Warranty
Bright Dual Aspect Lounge with French Doors to Garden
Contemporary Fitted Kitchen/Dining Room with Garden Access
Principal Bedroom with Built-in Wardrobes and En-Suite
Modern Family Bathroom with Quality Fixtures
Gas Central Heating & Double Glazing Throughout
Ground Floor W.C. for Added Convenience
Garage with EV Charging Point
A beautifully presented three-bedroom modern detached residence, built by renowned developers Summerfield Homes to their popular “Elworthy” design. Featuring stylish interiors, well-proportioned accommodation, a spacious rear garden, and the remainder of a 10-year NHBC warranty, this property is ideally located on the edge of Watchet—within easy reach of local schools, amenities, and just a mile from the harbour and town centre.
ACCOMMODATION
The well-appointed accommodation is arranged over two floors and comprises:
Ground Floor:
A welcoming entrance hallway leads to a spacious, dual-aspect lounge flooded with natural light, where French doors open directly to the rear garden—perfect for summer entertaining or relaxing. The kitchen/dining room, also dual aspect, is designed for both practicality and style, with contemporary units above and below wood-effect worktops, integrated appliances including a hob, oven, and extractor, space for further freestanding appliances, and ample room for a family-sized dining table. French doors again provide seamless access to the rear patio and lawn. Additional features on the ground floor include a large understairs storage cupboard and a cloakroom/W.C. with a wash basin and obscure-glazed window to the front aspect.
First Floor:
Upstairs are three well-proportioned bedrooms, including a generous principal suite with built-in wardrobes and a private en-suite shower room. The remaining two bedrooms are served by a sleek and modern family bathroom featuring a panelled bath, low-level W.C., wash hand basin, heated towel rail, and an obscure-glazed rear window. A spacious landing with an airing cupboard housing the combi boiler and access to the loft completes the first floor, with a window at the rear ensuring additional natural light.
OUTSIDE:
The front garden is attractively laid to lawn with a pathway leading to the entrance. The enclosed rear garden is a notable feature—larger than average for the development—comprising a level lawn and a patio area ideal for outdoor dining. A pedestrian door from the garden provides access to the detached garage, which is fitted with power, lighting, an up-and-over door, and an EV charging point. The property also benefits from additional off-street parking.
SERVICES
Mains water, drainage, electricity and gas.
From Minehead, proceed on the A39 towards Williton. After leaving Washford turn left at the Tropiquaria roundabout signposted Watchet on the B3191.
Follow the road into Watchet and proceed down Brendon Road ignoring the turning left into the town follow the road around to the right into South Road and follow through the sharp 90 degree left hand bend into Doniford Road. Ignoring the right turns into St. Decuman's Road and the continuation of South Road.
Follow Doniford Road taking the next right turn into Liddymore Road. Follow this road which at the end leads into the Liddymore Park development, ignoring the right hand turn into Ingrams Meadows or left towards the Knights Templar Primary School.
Once on the development turn right into Coleridge Way ignoring the turning right by the show home follow this road around to the top and right where number 21 will then be found on your right.
What3words: tungsten.last.printout
Important Information
- This is a Freehold property.
Property Ref: 55935_MIN250108
Similar Properties
Marleys Row, Porlock, Minehead
3 Bedroom House | Guide Price £315,000
A beautifully presented and renovated 3 bedroom end terrace cottage of immense character and charm delightfully tucked a...
Town Close, Stogursey, Bridgwater
2 Bedroom Semi-Detached Bungalow | £312,500
A Beautifully Refurbished two bedroom bungalow, finished to an exceptional standard throughout. Featuring delightful low...
Station Terrace, Minehead, Somerset
3 Bedroom Terraced House | £310,000
A beautifully presented, double-fronted three-bedroom former Station Master’s home, offering spacious and character...
Parkhouse Road, Minehead, Somerset
3 Bedroom Detached Bungalow | Guide Price £325,000
An individual 3 bedroom detached chalet bungalow situated in a most convenient location within walking distance of the t...
House | £330,000
This mixed commercial/residential investment opportunity includes a tenanted retail unit with 566 sq ft of retail space...
House | £330,000
This mixed commercial/residential investment opportunity includes a tenanted retail unit with 566 sq ft of retail space...
How much is your home worth?
Use our short form to request a valuation of your property.
Request a Valuation

