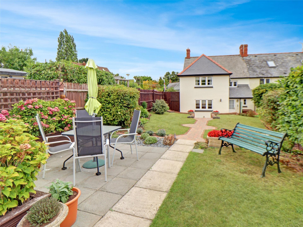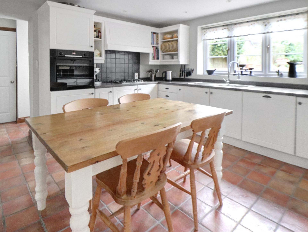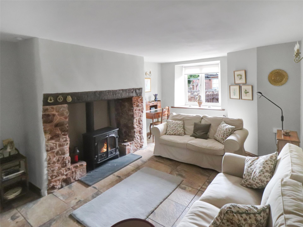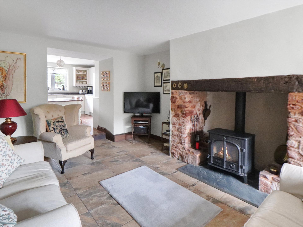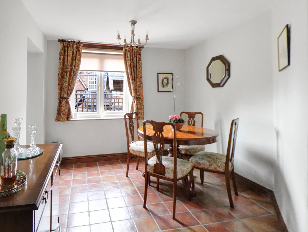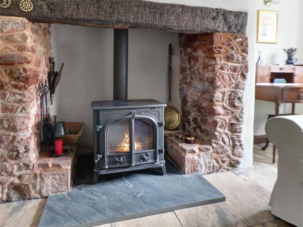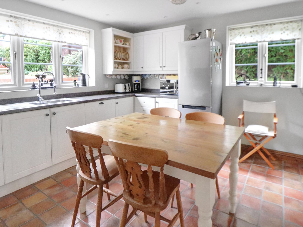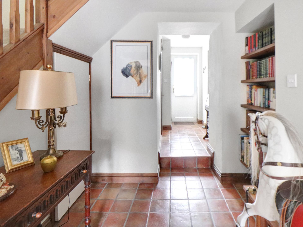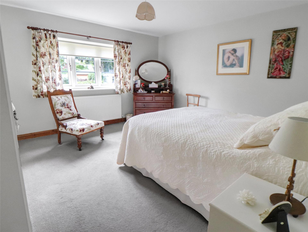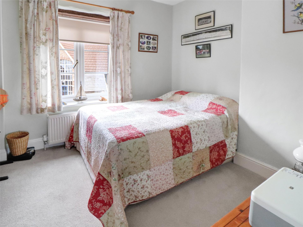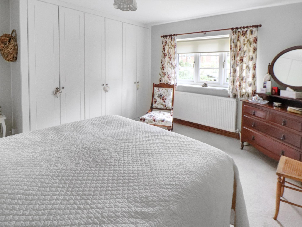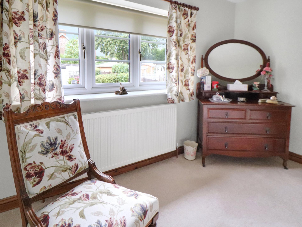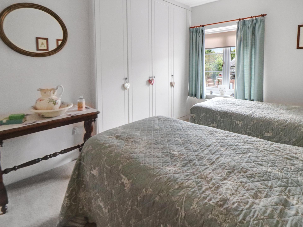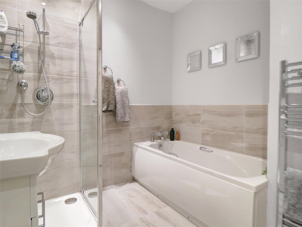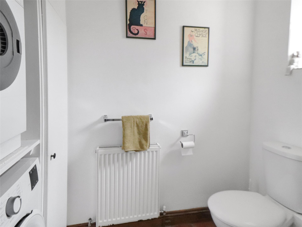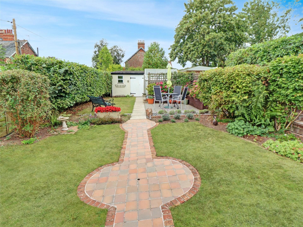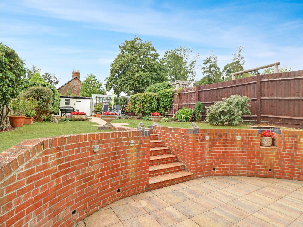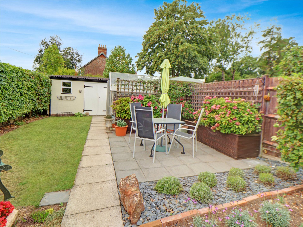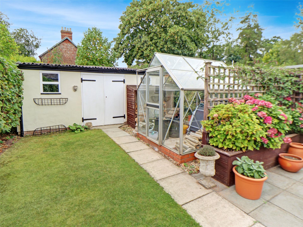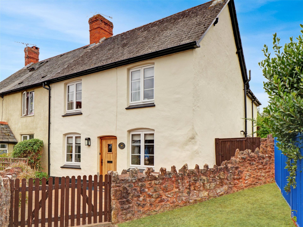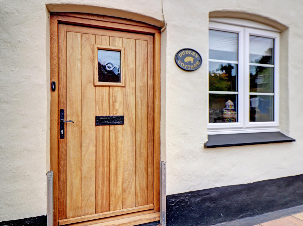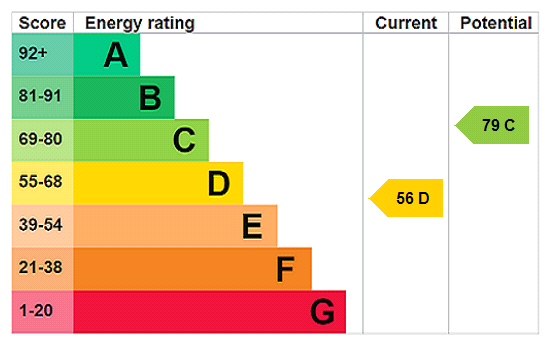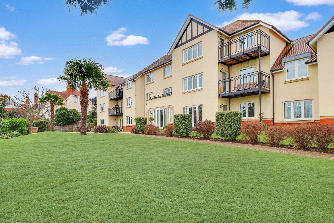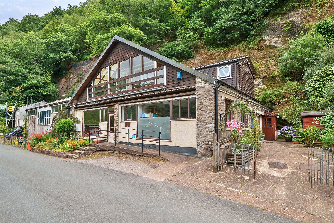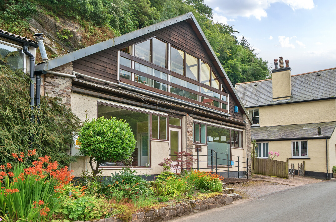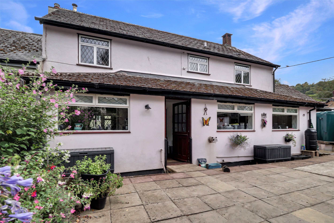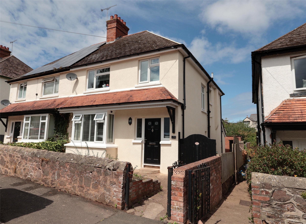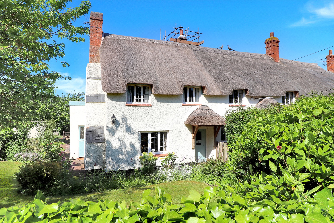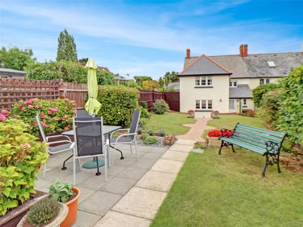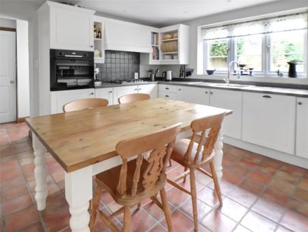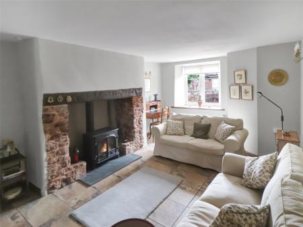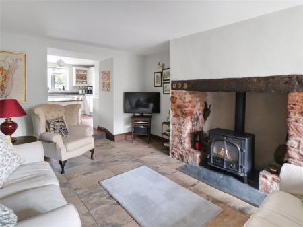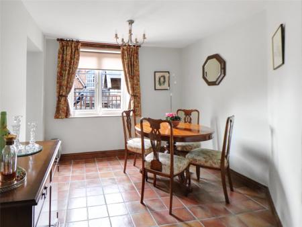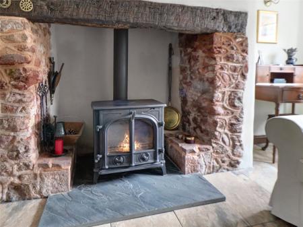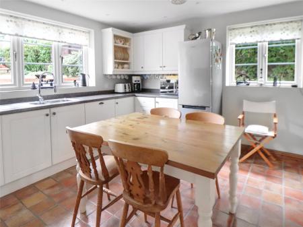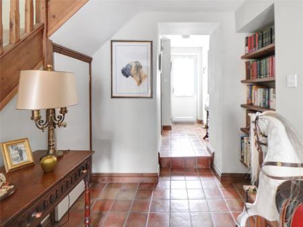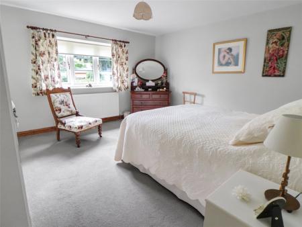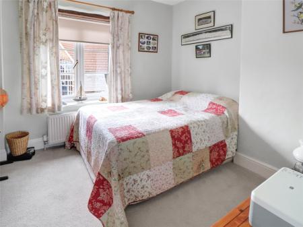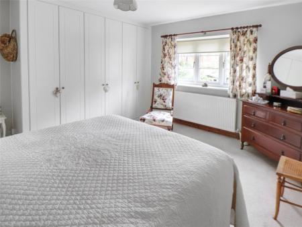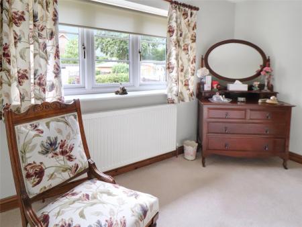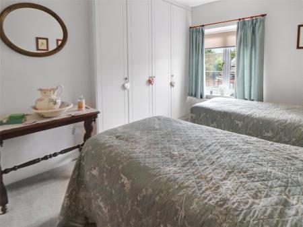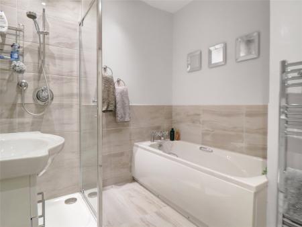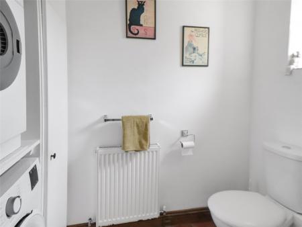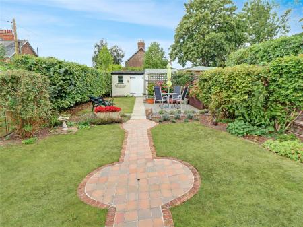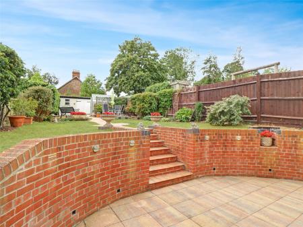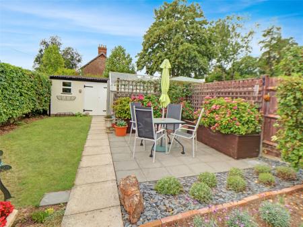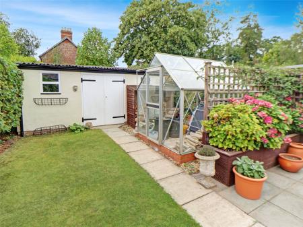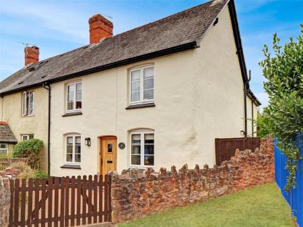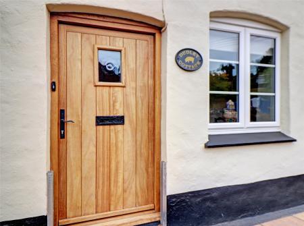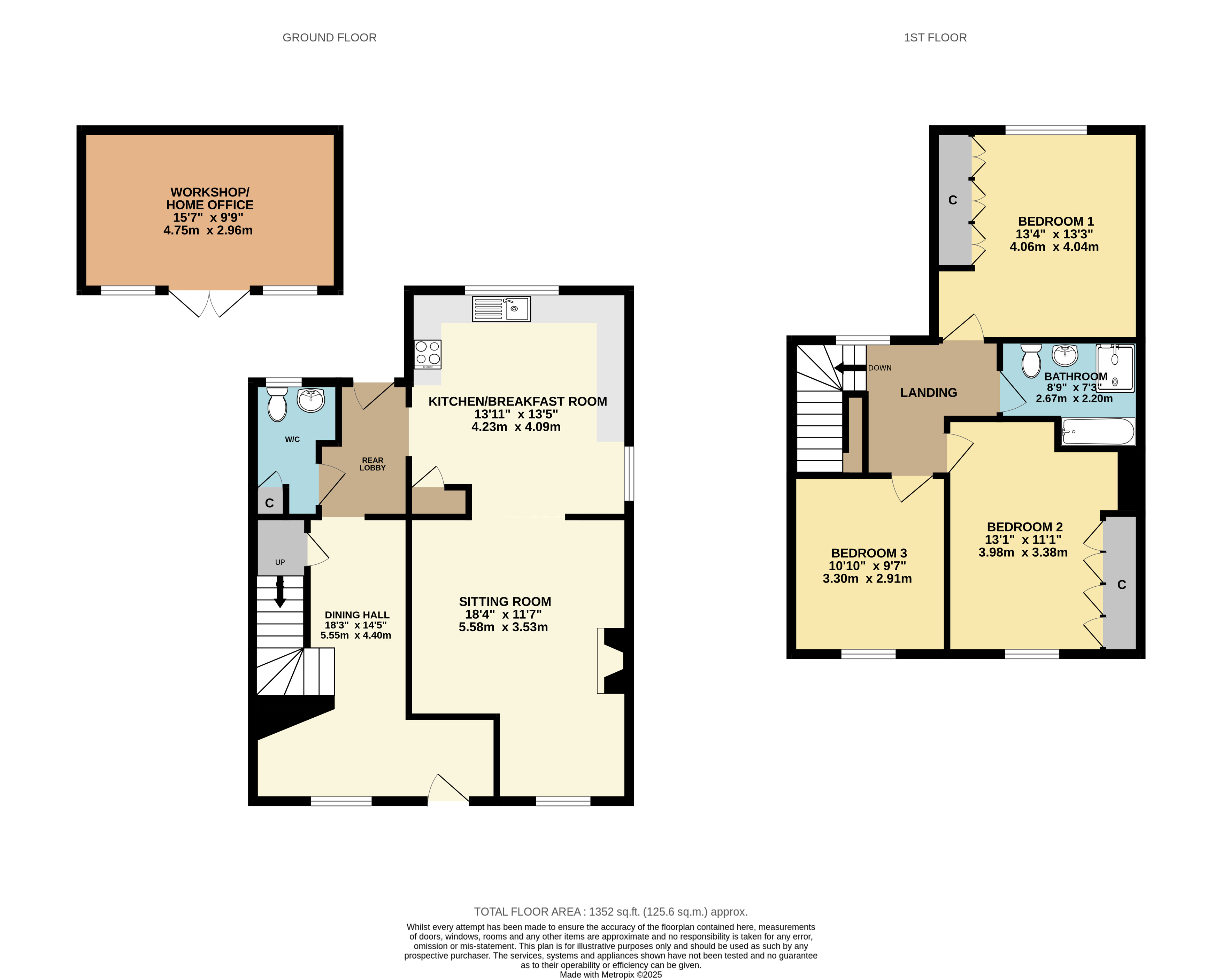- Beautifully presented semi-detached cottage
- Three well-proportioned bedrooms
- Stylish kitchen/breakfast room with shaker units
- Inviting sitting room with multifuel burner
- Modern four-piece family bathroom
- Oil-fired central heating & uPVC double glazing
- Private south-west facing gardens
- Large paved terrace ideal for entertaining
- Workshop with power – perfect as office or studio
- Sought-after village location close to Exmoor & coast
3 Bedroom Semi-Detached House for sale in Somerset
Beautifully presented semi-detached cottage
Three well-proportioned bedrooms
Stylish kitchen/breakfast room with shaker units
Inviting sitting room with multifuel burner
Modern four-piece family bathroom
Oil-fired central heating & uPVC double glazing
Private south-west facing gardens
Large paved terrace ideal for entertaining
Workshop with power – perfect as office or studio
Sought-after village location close to Exmoor & coast
Perfectly positioned in the heart of Washford, this charming semi-detached cottage offers the ideal blend of traditional character and modern comfort, with beautifully presented and well-proportioned accommodation throughout. Constructed of traditional stone with later sympathetic extensions, the property has been thoughtfully updated and benefits from oil-fired central heating, uPVC double glazing, and underfloor heating across the ground floor.
On entering, a welcoming porch with tiled flooring opens into the dining hall, which provides access to a useful downstairs WC/utility room and under-stairs storage. The heart of the home is the spacious kitchen/breakfast room, fitted in a contemporary shaker style with granite-effect work surfaces, integrated appliances, a larder cupboard, and direct access to the garden. A squared archway leads through to the inviting sitting room, where a handsome sandstone fireplace with inset multifuel burner, deep window sill and create a wonderfully warm and cosy atmosphere.
Upstairs, a generous and light-filled landing leads to three bedrooms, two of which are enhanced by excellent full-height fitted wardrobes. The family bathroom has been stylishly renewed with a sleek four-piece suite, including a panelled bath, separate shower enclosure, vanity wash basin, low level WC and heated towel rail.
Gardens and Grounds
The property is complemented by a delightful and surprisingly private south-west facing rear garden, thoughtfully arranged over two levels. Immediately behind the house, a generous paved terrace provides the perfect setting for al fresco dining and summer entertaining, with steps leading up to a lawned garden framed by mature shrubs and well-tended borders. A further raised terrace offers an additional seating area to enjoy the sunshine, alongside a greenhouse and a versatile modern workshop with power, ideal for use as a home office, studio or hobby room.
To the front, a neat paved courtyard creates an attractive approach, with a side gate giving convenient access through to the rear garden.
Services
Mains water, electricity and drainage. Oil-fired central heating.
Tenure
Freehold.
Dining Hall 18'3" x 14'5" (5.56m x 4.4m).
Sitting Room 18'4" x 11'7" (5.6m x 3.53m).
Kitchen/Breakfast Room 13'11" x 13'5" (4.24m x 4.1m).
Rear Lobby
Cloakroom
First Floor Landing
Bedroom 1 13'4" x 13'3" (4.06m x 4.04m).
Bedroom 2 13'1" x 11'11" (4m x 3.63m).
Bedroom 3 10'10" x 9'7" (3.3m x 2.92m).
Bathroom
Workshop/Home Office 15'7" x 9'9" (4.75m x 2.97m).
From Minehead proceed on the A39 towards Williton bypassing Dunster and passing through the villages of Carhampton and Bilbrook. On reaching Washford proceed through the village passing the Washford Inn on your left and at the bottom on the hill turn left into Willow Grove. Follow the road turning right just before the railway into Huish Lane and the pedestrian path to the cottage will be found on the right hand side by the primary school.
Important Information
- This is a Freehold property.
Property Ref: 55935_MIL250028
Similar Properties
Benares Court, Northfield Road, Minehead
2 Bedroom Apartment | Guide Price £350,000
This superb second floor luxury apartment enjoys a peaceful setting on the sought after lower slopes of North Hill with...
Northmoor Road, Dulverton, Somerset
Retail Property (High Street) | £350,000
Located on road to Dulverton from Exmoor in the River Barle Valley, this is a former bakery/shop with an open plan 2 bed...
Northmoor Road, Dulverton, Somerset
2 Bedroom Detached House | £350,000
Located on road to Dulverton from Exmoor in the River Barle Valley, this is a former bakery/shop with an open plan 2 bed...
Bridgetown, Dulverton, Somerset
3 Bedroom Semi-Detached House | Guide Price £360,000
An immaculately presented three-bedroom semi-detached former chapel, offering spacious accommodation, a double garage, a...
Poundfield Road, Minehead, Somerset
4 Bedroom Semi-Detached House | Guide Price £365,000
A popular 1930s semi-detached family home with versatile 4/5 bedroom accommodation, gas centrally heated, double glazed...
Old Cleeve, Minehead, Somerset
2 Bedroom House | Guide Price £365,000
A Charming Grade II Listed thatched cottage with sitting room, exposed beams, and inglenook fireplace, modern kitchen, u...
How much is your home worth?
Use our short form to request a valuation of your property.
Request a Valuation

