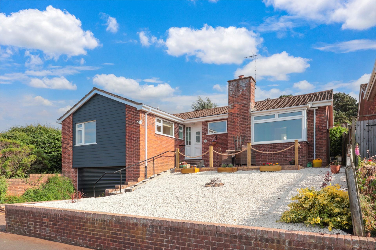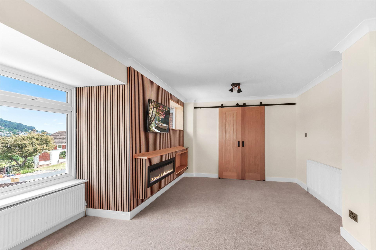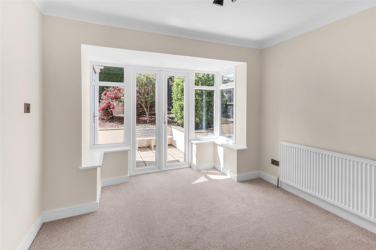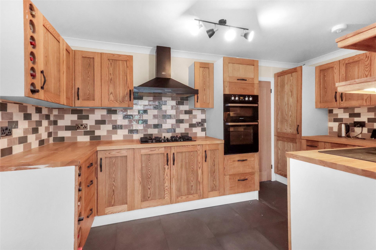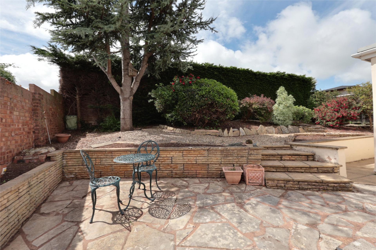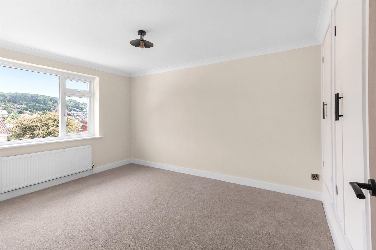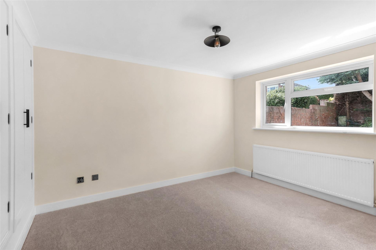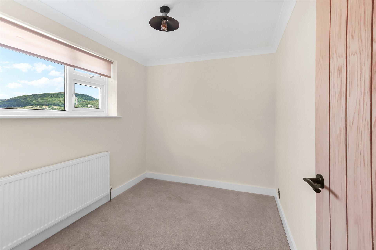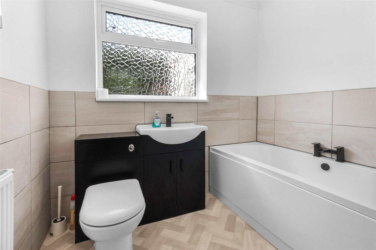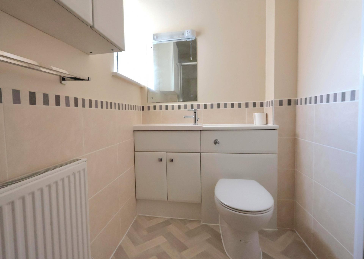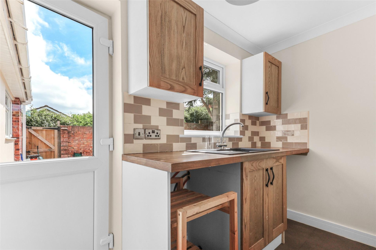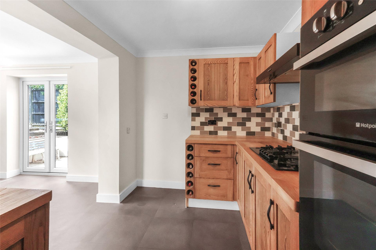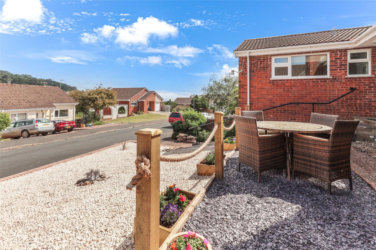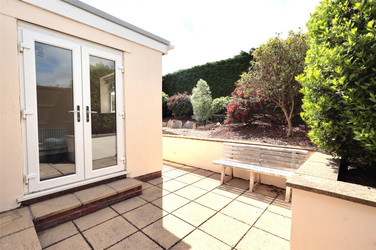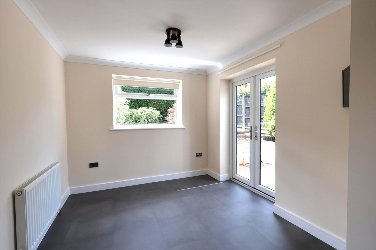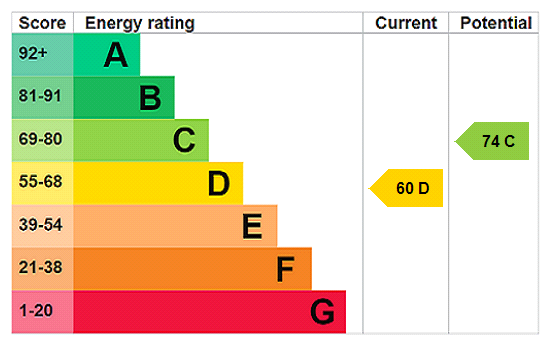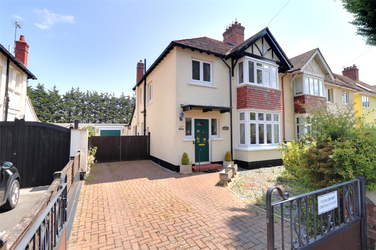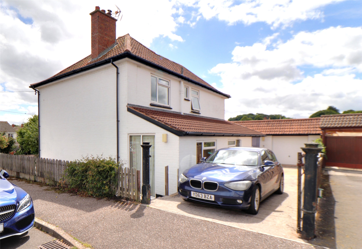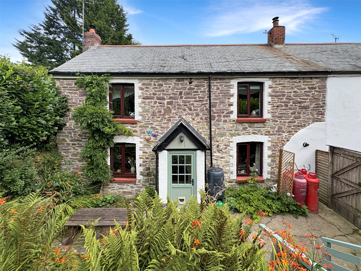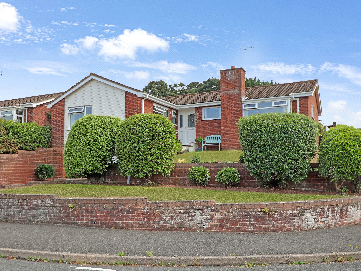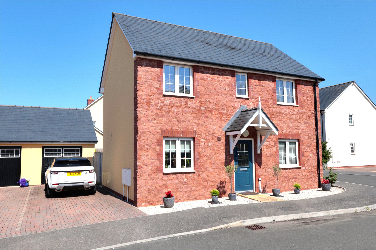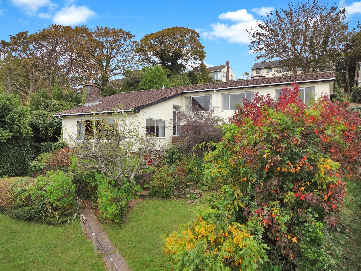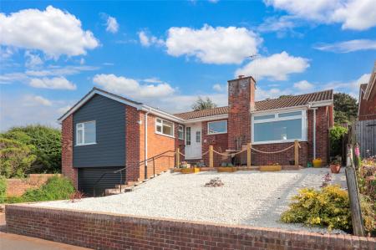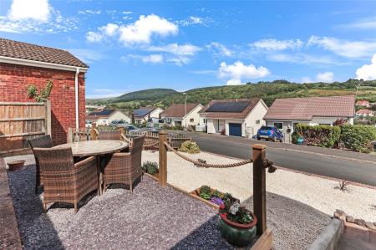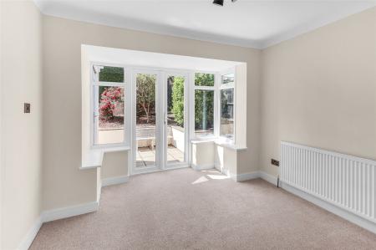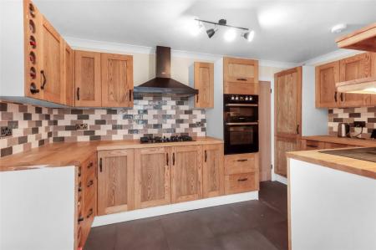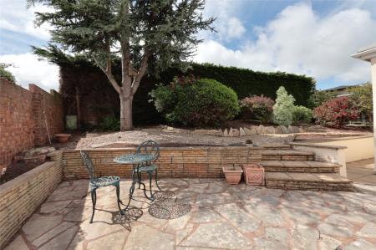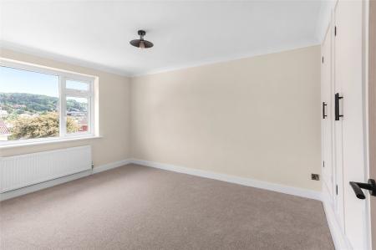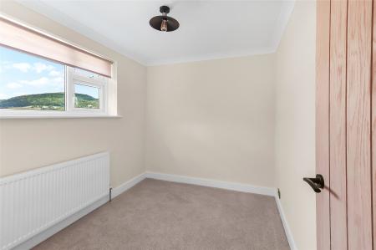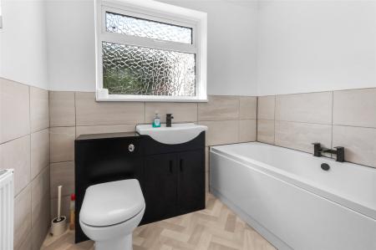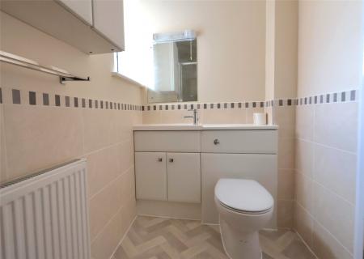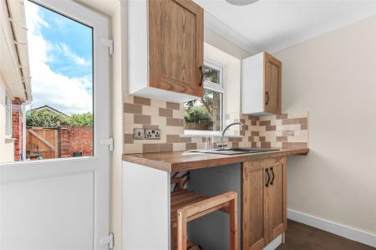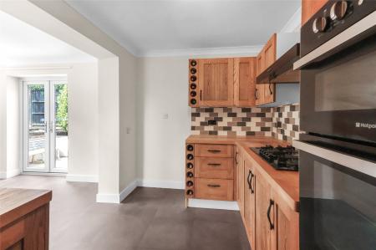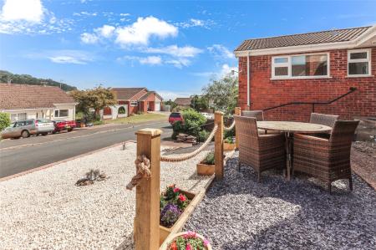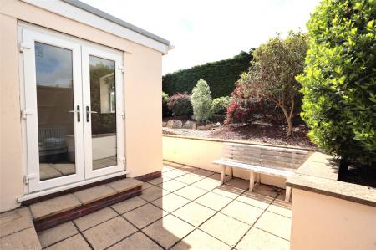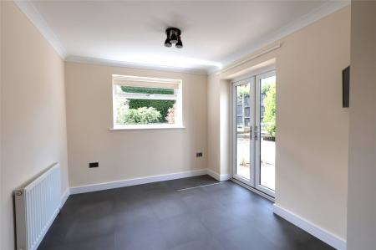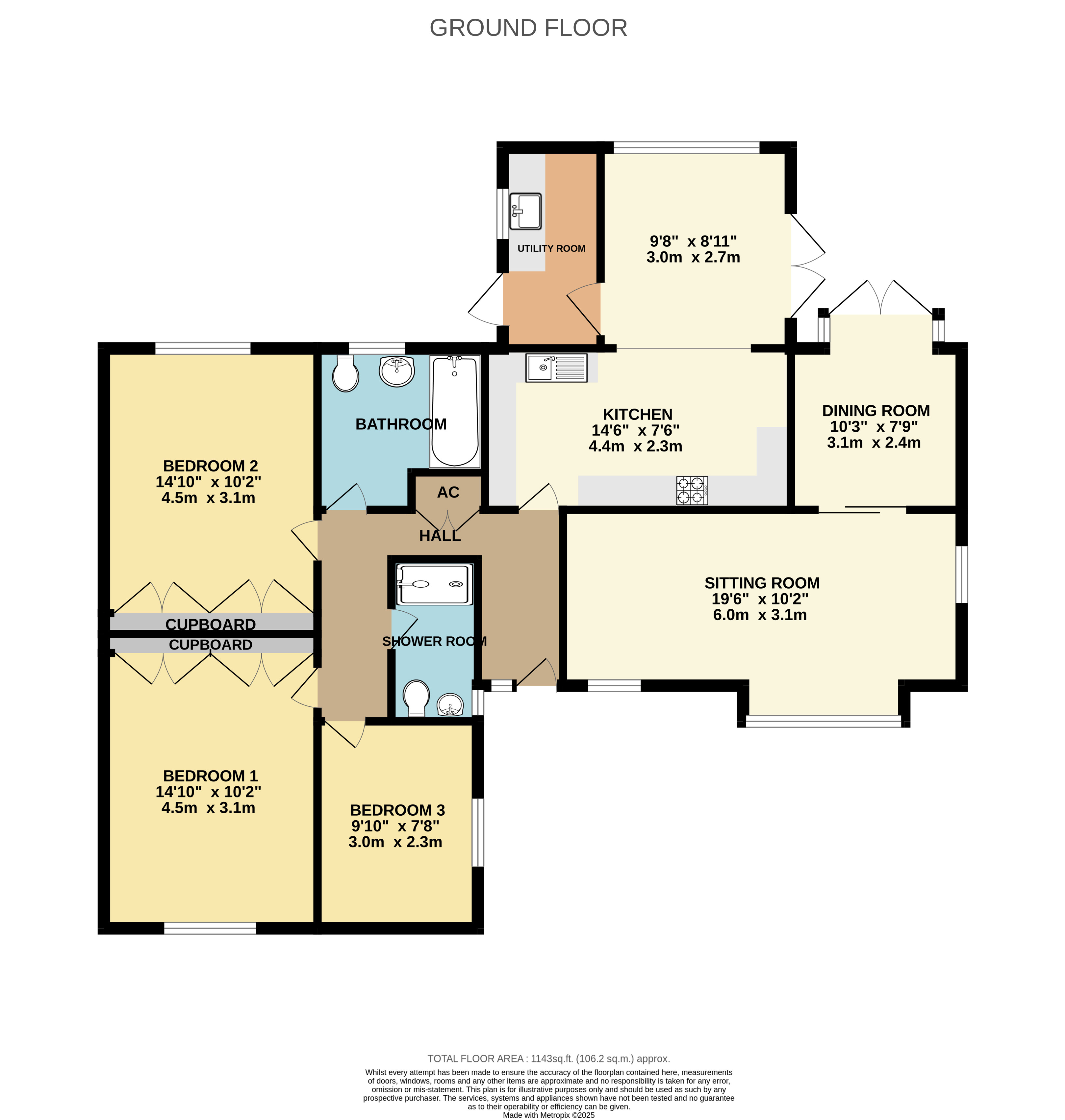- Contemporary styled detached bungalow
- Upgraded & improved
- Inland and coastal views
- Sitting room & garden room
- Fitted kitchen/diner & separate utility
- 3 bedrooms
- bathroom & shower room
- Gas C.H & double glazing
- Landscaped gardens
- Double garage & parking
3 Bedroom Detached Bungalow for sale in Somerset
Contemporary styled detached bungalow
Upgraded & improved
Inland and coastal views
Sitting room & garden room
Fitted kitchen/diner & separate utility
3 bedrooms, bathroom & shower room
Gas C.H & double glazing
Landscaped gardens
Double garage & parking
No Chain
Discover modern contemporary living in this beautifully presented, extended and updated three bedroom detached bungalow. Situated in a popular location within half a mile or so of the town centre and enjoying views towards North Hill and the coast.
This stylish home provides versatile living space, ideal for both relaxing and entertaining, is gas centrally heated, double glazed, has landscaped gardens to both the front and rear and with the added attraction of a integral double garage and parking.
The accommodation in brief comprises; entrance porch with double glazed door leads to a wide reception hall with built in boiler/airing cupboard and off which is a part tiled cloaks/shower room. Double sliding barn style doors from the hall gives access to a generous double aspect sitting room featuring a sleek media wall with built in multi functional electric fire, T.V and with views towards North Hill and a glimpse of the sea. A second barn style door leads into a sunny garden room with double glazed door to a patio and rear garden. The extended kitchen and dining room again has access to the garden and is fitted with a modern range of base and wall units with tall broom cupboard, timber work tops, one and a half bowl single drainer sink unit with mixer tap, integrated eye level double oven, 5 ring gas hob and dishwasher, extractor canopy, part tiled surrounds and vinyl floor covering. A separate utility room is fitted to match the kitchen with single drainer sink unit with mixer tap, plumbing for washing machine, vinyl floor covering and double glazed door to outside.
There are three comfortable bedrooms all with delightful views and two with built in wardrobes. A modern part tiled fitted bathroom with a three piece white and chrome suite completes the accommodation.
The property is approached over a concrete drive to an integral double garage with remote door. Steps lead up to the entrance with a landscaped front garden of ornamental gravel with inset shrubs and a slate chipping terrace with post and rope balustrade and with wonderful views towards North hill and the sea. There is access around the side of the property via a wrought iron gate to the rear where there is a paved patio off the garden room with path to a crazy paved terrace. Beyond is a garden on a slightly higher level with inset shrubs, blue cedar tree and ornamental gravel. There is a pedestrian access gate off the terrace to a footpath at the side which provides access to the bungalow without the steps.
Hall
Sitting Room 19'6" x 10'2" (5.94m x 3.1m).
Dining Room 10'3" x 7'9" (3.12m x 2.36m).
Kitchen 14'6" x 7'6" (4.42m x 2.29m).
Breakfast Area 9'8" x 8'11" (2.95m x 2.72m).
Utility Room
Bathroom
Shower Room
Bedroom 1 14'10" x 10'2" (4.52m x 3.1m).
Bedroom 2 14'10" x 10'2" (4.52m x 3.1m).
Bedroom 3 9'10" x 7'8" (3m x 2.34m).
From our office in Friday Street turn left into Park Street leading out through the top end of the town taking the third turning on the left into Parkhouse Road. Proceed for approximately a quarter of a mile taking the third turning on the left into Old Farm Road then first right into Regents Way. Follow the road around to the left and after passing the right turn into Hyde Road the property will be found shortly after on the right hand side.
Important Information
- This is a Freehold property.
Property Ref: 55935_MIN240227
Similar Properties
Ponsford Road, Minehead, Somerset
3 Bedroom Semi-Detached House | £379,000
An extended and improved 3 bedroom 1930s semi-detached family home situated in a popular and convenient location between...
5 Bedroom Detached House | Guide Price £375,000
An extended detached family home with versatile 5 bedroom accommodation and annexe potential situated in a convenient po...
Yeo Mill, West Anstey, South Molton, Devon
3 Bedroom Semi-Detached House | Guide Price £375,000
Located a short distance from the Exmoor National Park, this character cottage offers a blend of traditional character a...
Regents Way, Minehead, Somerset
3 Bedroom Detached Bungalow | £385,000
A beautifully presented 3 bedroom detached bungalow in a prime corner plot with stunning views towards North Hill and Br...
Marsh Gardens, Dunster, Minehead
3 Bedroom Detached House | £385,000
A stylish and beautifully presented modern 3 bedroom en-suite detached family home in a sought after location between th...
Lower Doverhay, Porlock, Minehead
3 Bedroom Detached House | Guide Price £390,000
An individually designed 3 bedroom split level detached residence occupying a delightful and commanding position enjoyin...
How much is your home worth?
Use our short form to request a valuation of your property.
Request a Valuation

