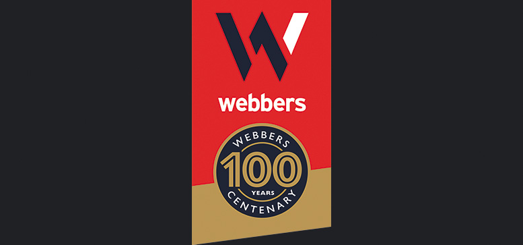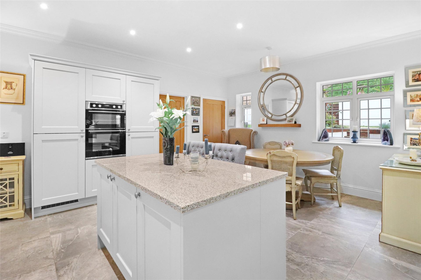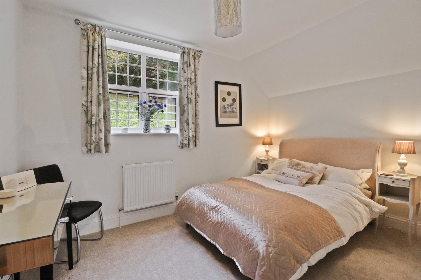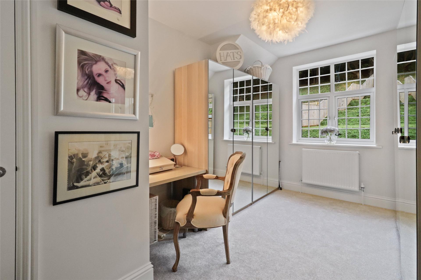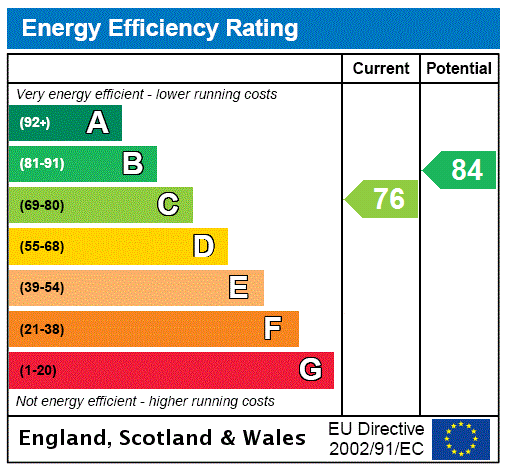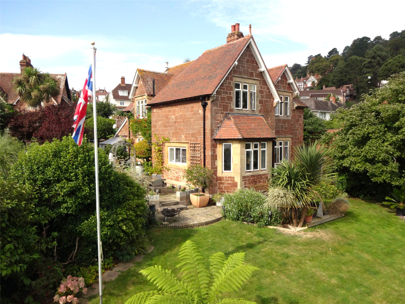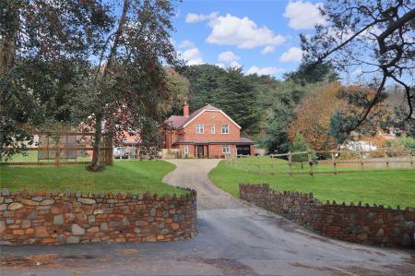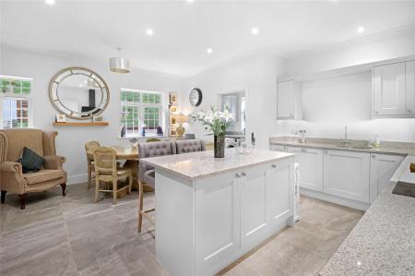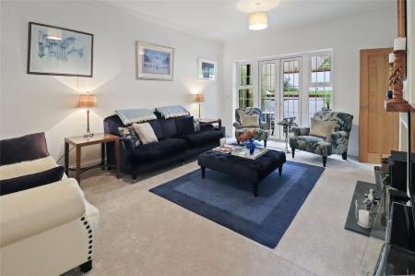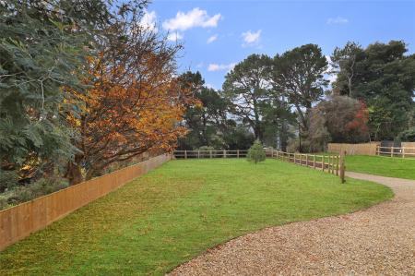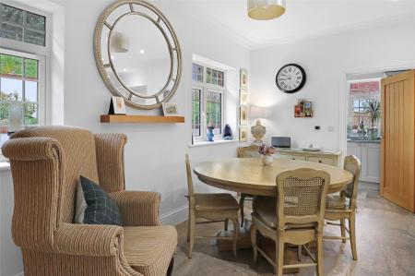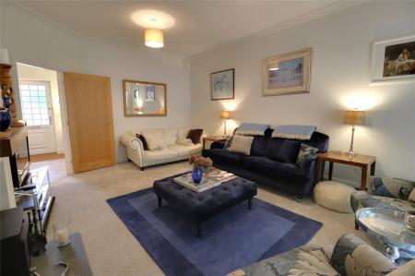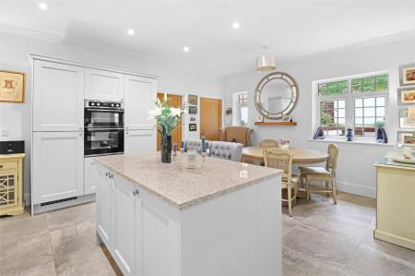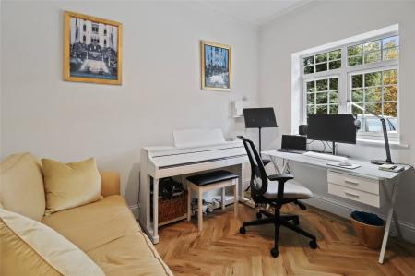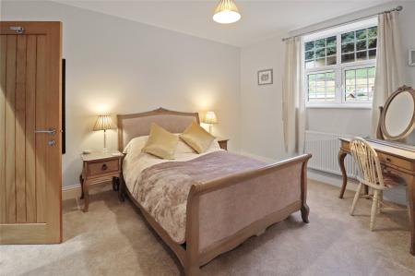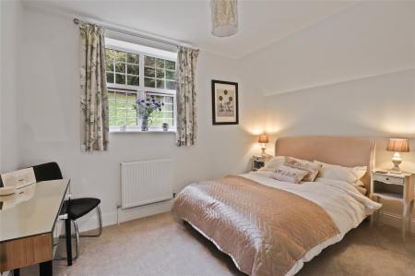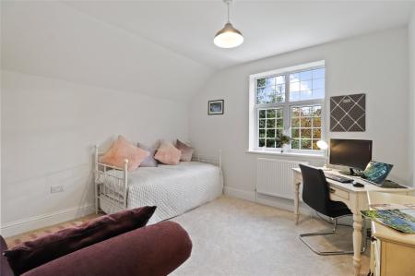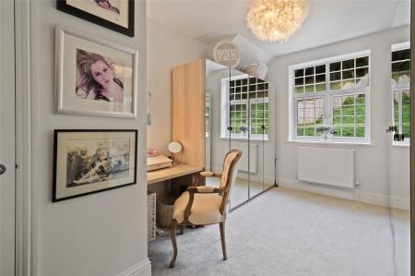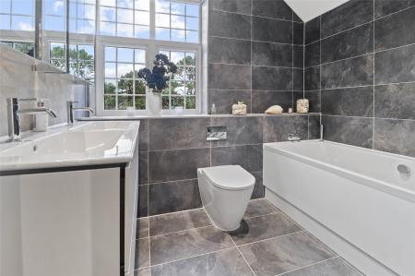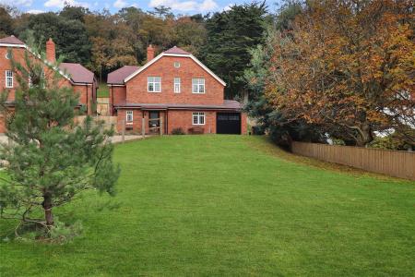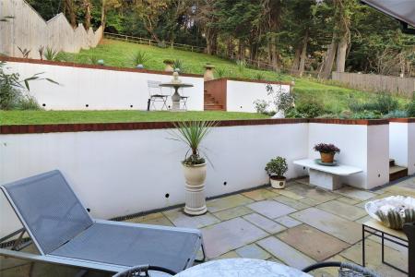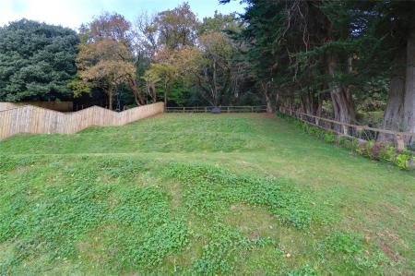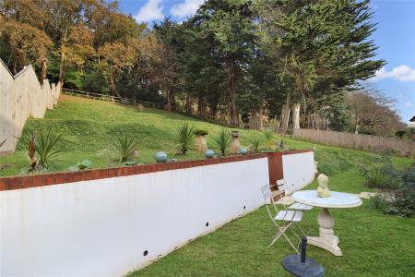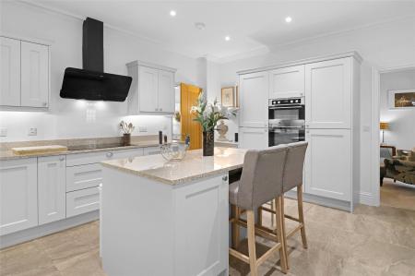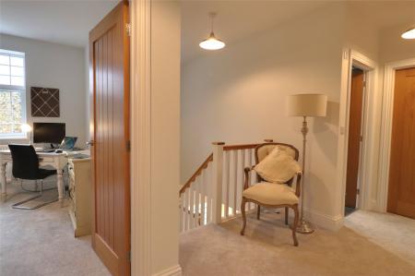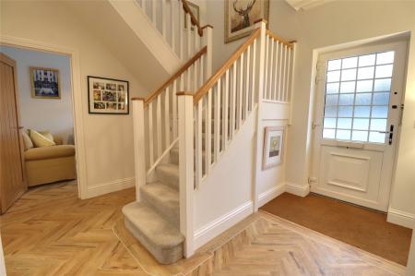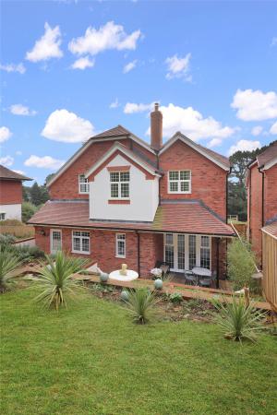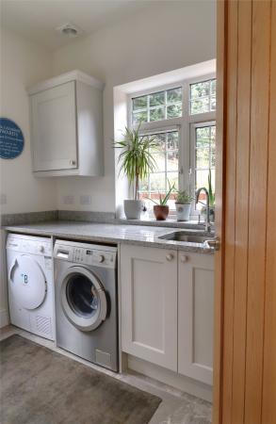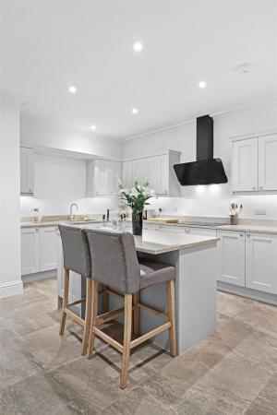- Luxury detached residence on the favoured North Hill Generous gardens and woodland of 0.25 of an acre Fitted kitchen/dining room with integrated appliances
- Separate Utility room
- study and cloakroom
- Sitting room with woodburner and French doors
- 4 bedrooms (one en-suite) & bathroom with sep shower
- Air source heat pump C.H & double glazing
- Delightful views
- town centre & sea front half a mile.
- Garage and parking
4 Bedroom Detached House for sale in Somerset
Luxury detached residence on the favoured North Hill Generous gardens and woodland of 0.25 of an acre Fitted kitchen/dining room with integrated appliances
Separate Utility room, study and cloakroom
Sitting room with woodburner and French doors
4 bedrooms (one en-suite) & bathroom with sep shower
Air source heat pump C.H & double glazing
Delightful views, town centre & sea front half a mile.
Garage and parking
A rare opportunity to acquire a recently built and well proportioned 4 bedroom luxury detached house situated in a desirable location near the beautiful West Somerset coastline and on the favoured slopes of North Hill on the edge of The Exmoor National Park.
Treetops is delightfully situated at the end of a quiet road with other exclusive properties and set in generous gardens with delightful views towards the surrounding hills and close to wonderful walks in The Exmoor National Park.
One of two properties built by Ware Developments in 2022, the house offers beautifully proportioned accommodation with classical high ceilings, en-suite facility, separate study and utility room, upvc double glazing throughout and zoned under floor heating to the ground floor with radiators on the first floor all connected to an air source heat pump. The house also has potential to extend into the roof space or to the side subject to the usual regulations.
The property stands proudly in generous gardens including an area of woodland at the rear amounting to 0.25 of an acre which is a haven for wildlife and backs onto to open farmland.
The accommodation is arranged over two floors and in brief comprises;
Entrance Porch Double glazed door to -
Reception Hall LVT flooring and understairs cupboard.
Cloakroom Fitted with a two piece white and chrome suite comprising; low level W.C with concealed cistern, wall mounted vanity wash basin with tiled splashback, cloak hooks, sensor lighting and tiled flooring.
Sitting Room A lovely room with French doors to a covered patio, fireplace with woodburner, slate hearth and fitted carpet.
Fitted Kitchen/Dining Room Beautifully finished with an excellent range of base and wall units with granite working surfaces with matching upstands, inset stainless steel one and half bowl sink with mixer tap, and matching island unit/breakfast bar, integrated appliances to include eye level double ovens, induction hob with glass splashback and extractor over, dishwasher, tall fridge and freezer, shelved pantry and tiled flooring.
Utility Room Matching the kitchen and fitted with a stainless steel inset sink set in granite work surface with matching upstands, cupboards and space under with plumbing for washing machine and tumble dryer, matching wall cupboards, tiled flooring and double glazed door to outside.
Study Enjoying views over the front garden with LVT flooring.
A carpeted staircase from the reception hall leads to the first floor landing, radiator, airing cupboard with factory insulated hot water cylinder, immersion heater and fitted shelving. Access hatch to roof space.
Bedroom 1 Enjoying views over the rear garden and woodland, radiator, fitted carpet and door to -
En- Suite Shower Room Fully tiled and fitted with a three piece white and chrome suite comprising; low level W.C with concealed cistern, wall mounted vanity wah basin, shower with glazed door, rain shower and separate hand shower and chrome radiator/rail.
Bedroom 2 Enjoying views over the front garden towards the surrounding hills, built in cupboard, radiator and fitted carpet.
Bedroom 3 Enjoying views over the rear garden and woodland, built in wardrobe, radiator and fitted carpet.
Bedroom 4 Enjoying similar views, built in slim line cupboard, radiator and fitted carpet.
Bathroom Fully tiled and fitted with a four piece white and chrome suite comprising; low level W.C with concealed cistern, wall mounted "his & hers" vanity wash basins, bath with mixer tap and separate hand shower, shower with glazed sliding door, rain shower and separate hand shower and chrome radiator/rail.
OUTSIDE
Attached Garage Up and over door, electric light and power.
Gardens and Grounds The property is approached through a stone walled entrance and over a shared gravelled drive with the neighbouring property which leads onto its own drive with parking and turning in front of the garage. To the front is a good size level lawn with inset tree and shrubs together with a brick paved entrance with flower and shrub. A pedestrian gate at the side gives access over a paved path to the rear where there is a paved part covered patio with steps leading up to a terraced rear lawn garden from which there are views over the property towards the surrounding hills. At the top of the garden there is also an area of woodland amounting to approximately 0.25 of an acre backing onto farmland which has a public footpath onto the idyllic moors of Exmoor and with views of the Bristol Channel.
SERVICES
Mains water, drainage and electric. Central heating via an air source heat pump.
COUNCIL TAX
Band F
TENURE
Freehold
GROUND FLOOR
Porch
Entrance Hall
Cloakroom
Sitting Room 17'6" x 13'2" (5.33m x 4.01m).
Kitchen/Dining Room 17'8" x 16'7" (5.38m x 5.05m).
Utility Room 8'8" x 5'6" (2.64m x 1.68m).
Study 11'2" x 8'10" (3.4m x 2.7m).
FIRST FLOOR
Landing
Bedroom 1 12'11" x 10'7" (3.94m x 3.23m).
En-Suite
Bedroom 2 12'6" x 9' (3.8m x 2.74m).
Bedroom 3 11'11" x 10'8" (3.63m x 3.25m).
Bedroom 4 13'4" x 9'5" (4.06m x 2.87m).
Garage 19'7" x 9'9" (5.97m x 2.97m).
Services Mains water, drainage and electric. Central heating via air source heat pump.
Council Tax Band F
Tenure Freehold
From our offices in Minehead turn right into The Parade leading down through the town taking the second turning left into Blenheim Road and the next left into Martlet Road. At the war memorial take the second right turn into Burgundy Road and follow the road around a sharp left hand hairpin bend into Beacon Road. Proceed along the road passing the left turn into Church road and at the next sharp right hand bend procced straight across into the continuation of Beacon road and the property will be found shortly after on the right hand side.
Important information
This is a Freehold property.
Property Ref: 55935_MIN230225
Similar Properties
3 Bedroom Detached House | Guide Price £760,000
A stunning individual architect designed detached coastal residence, delightfully situated on the slopes of North Hill w...
3 Bedroom Detached House | Guide Price £750,000
A wonderful detached barn conversion of imense character and charm situated in a peaceful and private setting on The Nat...
Quay Street, Minehead, Somerset
4 Bedroom Detached House | Guide Price £750,000
An opportunity to acquire a detached former coastguard house with immediate sea views and 3/4 bedroom accommodation with...
Long Street, Williton, Taunton
Hotel | £895,000
Grade II Listed residence modernised and nicely decorated with 14 en-suite letting rooms including 2 family suites, a 4...
Long Street, Williton, Taunton
19 Bedroom House | £895,000
Grade II Listed residence modernised and nicely decorated with 14 en-suite letting rooms including 2 family suites, a 4...
4 Bedroom Detached House | Guide Price £895,000
Located in the enchanting wooded valley of Hawkcombe within The Exmoor National Park this charming detached 4 bedroom pe...
How much is your home worth?
Use our short form to request a valuation of your property.
Request a Valuation
