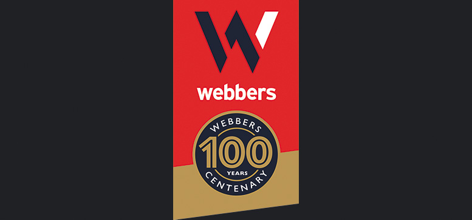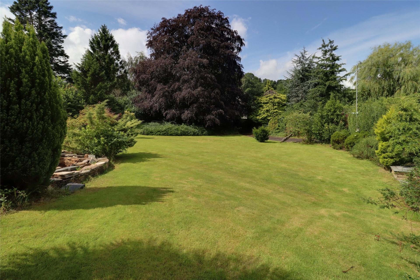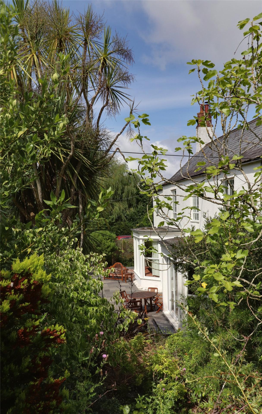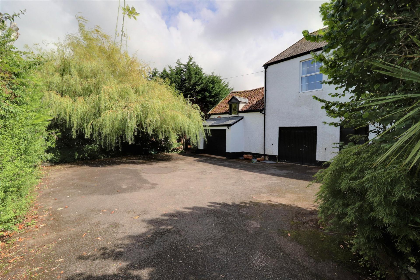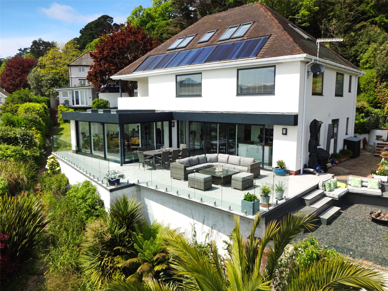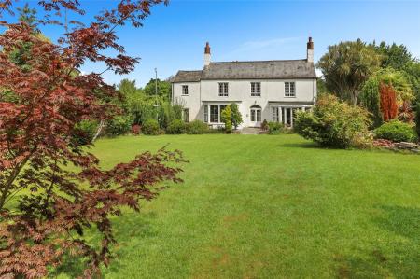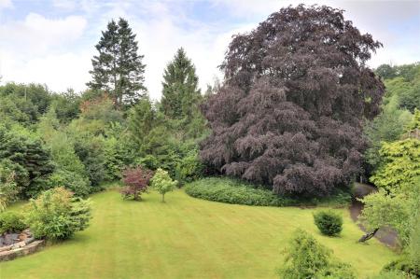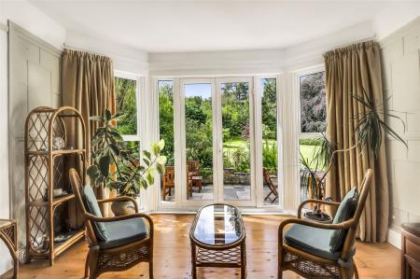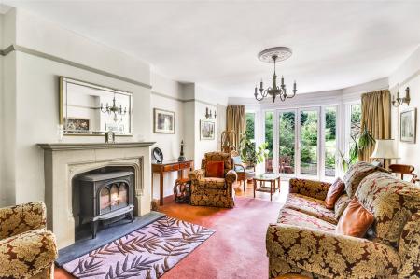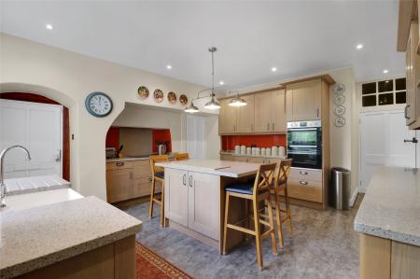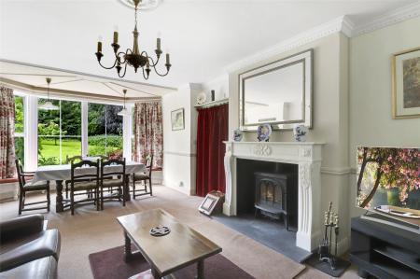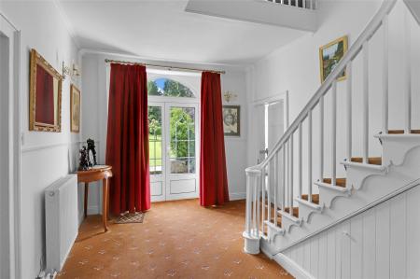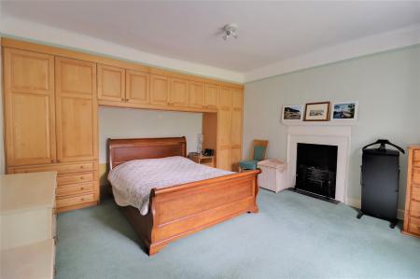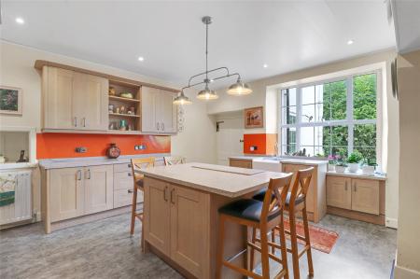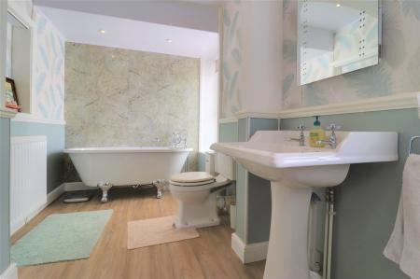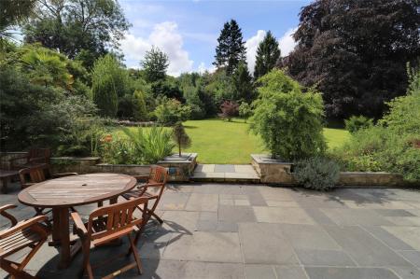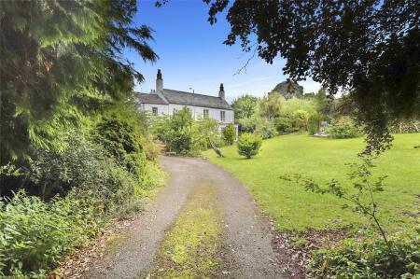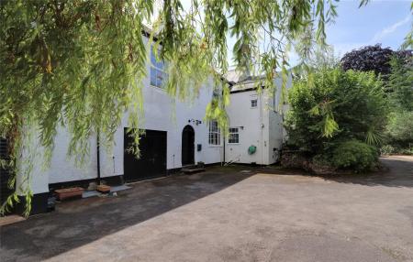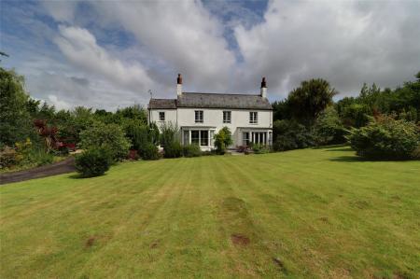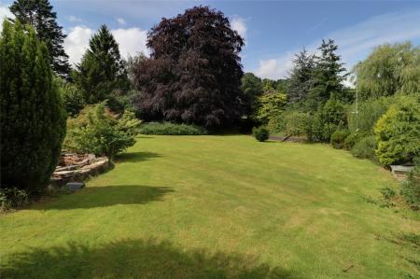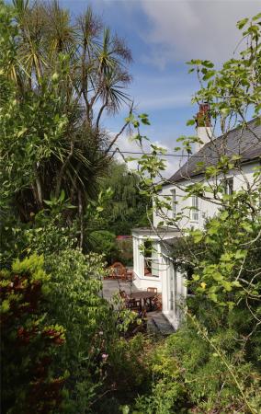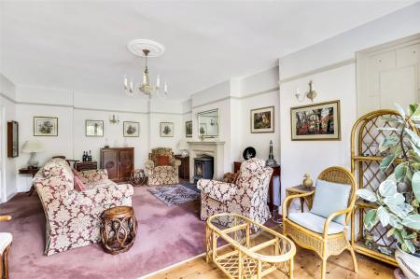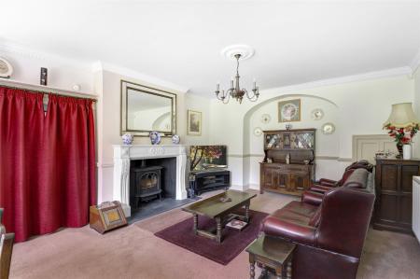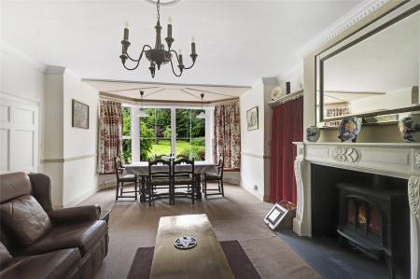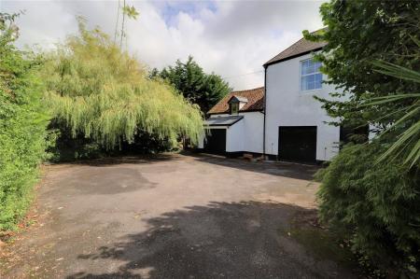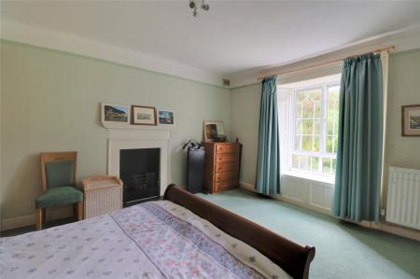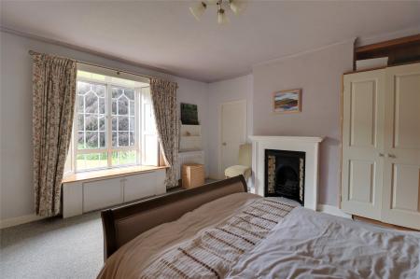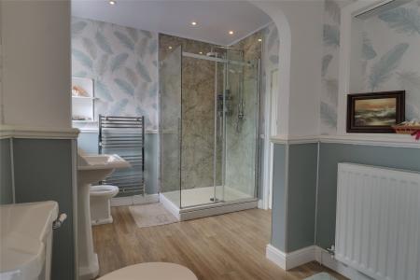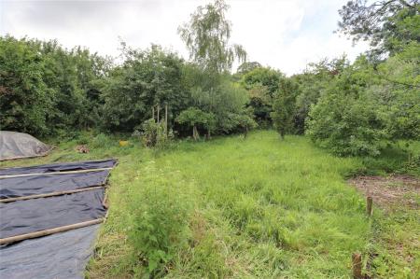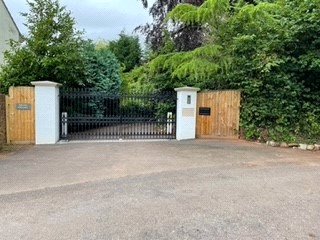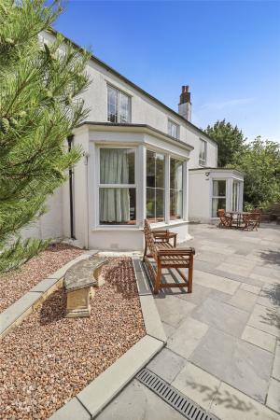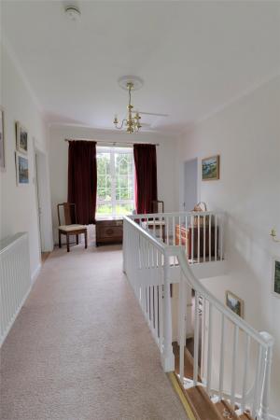- Wonderful former village Rectory
- Superb private setting in around an acre of gardens
- Sympathetically improved & elegant accommodation
- 3 reception rooms & library
- Kitted kitchen/breakfast room
- utility & scullery
- 6 bedrooms (incorporating a first floor annexe)
- Bathroom
- shower room & two separate WCs
- Oil central heating
6 Bedroom Detached House for sale in Somerset
Wonderful former village Rectory
Superb private setting in around an acre of gardens
Sympathetically improved & elegant accommodation
3 reception rooms & library
Kitted kitchen/breakfast room, utility & scullery
6 bedrooms (incorporating a first floor annexe)
Bathroom, shower room & two separate WCs
Oil central heating, double glazing & fitted carpets
Garage, parking & range of outbuildings
Coast 4 miles, County Town Taunton 24 miles
Formerly the village Rectory and believed to have been built in 1688 the property offers generous accommodation of elegant proportions and retains many original features to include fireplaces, window seats and shutters, deep skirtings and original doors.
Since 2017 the current owners have carried out a comprehensive programme of improvement works some of which have included re wiring, new oil fired central heating system, replacement kitchen, bathroom and shower room, decoration and new pillared entrance with electric gates and security entry system.
The Old Rectory enjoys an idyllic private setting on the edge of this sought after West Somerset village close to boundary of the Exmoor National Park with fantastic walks and riding nearby. The property stands in around an acre of surrounding mature gardens and grounds which are an undoubted feature and with an excellent range of outbuildings.
The versatile, double glazed and centrally heated accommodation is arranged over two floors with a first floor annexe which can easily be incorporated into the accommodation if so desired.
Double opening double glazed doors to -
Reception Hall Radiator, understairs cupboard and fitted carpet.
Drawing Room A beautiful room with double glazed bay and doors to terrace and gardens, dressed stone fireplace with woodburner on a slate hearth, radiator, fitted carpet and timber flooring in the bay.
Dining Room/Sitting Room A similar room with double glazed bay and window seating, marble fireplace with woodburner on a slate hearth, radiator and fitted carpet.
Library Fitted book shelving, radiator, laminate flooring and double glazed door to garden.
Inner Hallway
Study Fitted shelving, radiator and laminate flooring.
Fitted Kitchen/breakfast Room Fitted with an excellent range of base and wall units with solid wood doors, matching island unit/breakfast bar, Corian working surfaces, fitted coloured splashbacks, deep Belfast style sink with singel drainer and chrome mixer tap, integrated appliances to include eye level double ovens, induction hob wth extractor and light over, concealed lighting, spotlights, radiator, vinyl floor tiles and serving hatch to dining room.
Pantry Fitted shelving, cupboard and vinyl floor covering.
Utility Room Stainless steel single drainer sink unit, roll edged working surfaces, plumbing for dishwasher, quarry tiled flooring and oil fired boiler heating the hot water and central heating system.
Scullery/laundry Room Stainless steel double drainer sink unit with cupboards under and plumbing for washing machine, radiator, quarry tiled flooring, second staircase to first floor, door to outside and door to -
Separate W.C Low level W.C, corner washbasin, Dimplex heater and quarry tiled flooring.
A carpeted staircase from the reception hall leads to -
First Floor Landing Radiator, window shutters, fitted carpet and access hatch to roof space.
Bedroom 1 A range of fitted wardrobes and cupboards, feature fireplace, window shutters, radiator and fitted carpet.
Bedroom 2 A range of fitted wardrobes and cupboards, feature fireplace, window shutters, radiator, fitted carpet and connecting door to -
Bedroom 3 Window shutters, radiator and fitted carpet.
Bedroom 4 Feature fireplace, access hatch to roof space, fitted carpet and door to landing.
Bathroom Finished with a five piece white and chrome suite comprising; claw foot bath with mixer tap and hand shower, pedestal wash basin, low level W.C, bidet, large separate shower, chrome radiator/rail, radiator, recessed spot lights and vinyl floor covering.
Rear Landing/Corridor Radiator, access hatch to roof space, fitted carpet and airing cupboard with factory insulated cylinder, immersion heater and shelving.
(Off the rear landing there are two further bedrooms, a shower room and separate W.C which has been used as a self-contained annexe/letting unit using the second staircase for access but is equally suitable to incorporate into the main accommodation)
Bedroom 5 Fitted double wardrobe, radiator, fitted carpet and door to -
Bedroom 6/living room Fitted kitchen to one corner with peninsular bar, stainless steel single drainer sink unit, rolled edge working surfaces, eye level oven, ceramic hob, two radiators, vinyl floor/fitted carpet and access hatch to roof space.
Shower Room Fitted with a two piece white and chrome suite comprising; large shower, pedestal wash basin, chrome radiator/rail, part tiled surrounds and vinyl floor tiles.
Sep W.C. Fitted with a two piece white and chrome suite comprising; low level W.C, pedestal wash basin, radiator and vinyl floor tiles.
OUTSIDE Adjoining Workshop Light and power.
Adjoining Garage Remote door, light, power and loft storage.
Two stables and Tack Room.
Wood Store
Boot Room (Former Wash House). Sink with electric water heater over, worksurface, light and power.
GARDENS & GROUNDS
The property is approached through a pillared entrance with electric gates and security audio/video system onto a tarmac drive sweeping past the gardens and around the side of the house to the garage, parking and turning area. The property stands in around an acre of gardens and grounds with an abundance of wildlife. A paved terrace runs along the front beyond which are lawns with inset shrubs, wildlife pond and mature trees to the boundaries including a magnificent Copper Beech which has a TPO. There is a large orchard and former kitchen garden with greenhouse, further private garden off the parking area together with a large gravelled parking area at the side providing facility to store a caravan, motorhome or boat and to the rear of the house is the range of useful attached buildings.
LOCATION
Withycombe is a delightful West Somerset village situated at the foot of the Exmoor Hills with some lovely walks & footpaths almost on the doorstep, and with easy access onto the A39 approximately a mile and a half from the village of Carhampton which has an inn and recreation ground. Minehead, West Somerset's premier coastal resort is approximately five miles and has an excellent range of shopping, banking, schooling and recreational facilities. The county town of Taunton is approximately twenty two miles and has mainline rail connections and access to the motorway network and excellent high street, shopping. For those who enjoy exploring the countryside the Quantock, Brendon and Exmoor Hills are all within motoring distance and the coast is within a few miles at Blue Anchor.
SERVICES
Mains water, drainage and electric. Oil fired central heating.
COUNCIL TAX
Band G
TENURE
Freehold
From Williton take the A39 towards Minehead passing through the villages of Washford and Bilbrook. On the Withycombe bypass halfway along the turning to Withycombe will be found on the left hand side. Pass through the village until the fork in the road bearing left over the ford and the Old Rectory is the third property on the left hand side with pillared entrance.
From Minehead take the A39 towards Williton bypassing Dunster and passing through the village of Carhampton. On leaving the village continue on the A39 onto the Withycombe bypass where halfway along the turning to Withycombe will be found on the right hand side. Pass through the village until the fork in the road bearing left over the ford and the Old Rectory is the third property on the left hand side with pillared entrance.
Important information
This is a Freehold property.
Property Ref: 55935_MIN230162
Similar Properties
Church Road, Minehead, Somerset
5 Bedroom Detached House | Guide Price £1,100,000
A stunning detached coastal residence enjoying a wonderful location on the favoured North Hill with spectacular panorami...
Long Street, Williton, Taunton
Hotel | £895,000
Grade II Listed residence modernised and nicely decorated with 14 en-suite letting rooms including 2 family suites, a 4...
Long Street, Williton, Taunton
19 Bedroom House | £895,000
Grade II Listed residence modernised and nicely decorated with 14 en-suite letting rooms including 2 family suites, a 4...
How much is your home worth?
Use our short form to request a valuation of your property.
Request a Valuation
