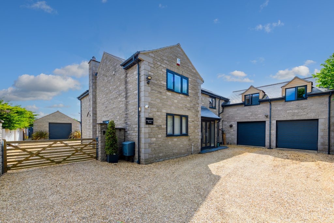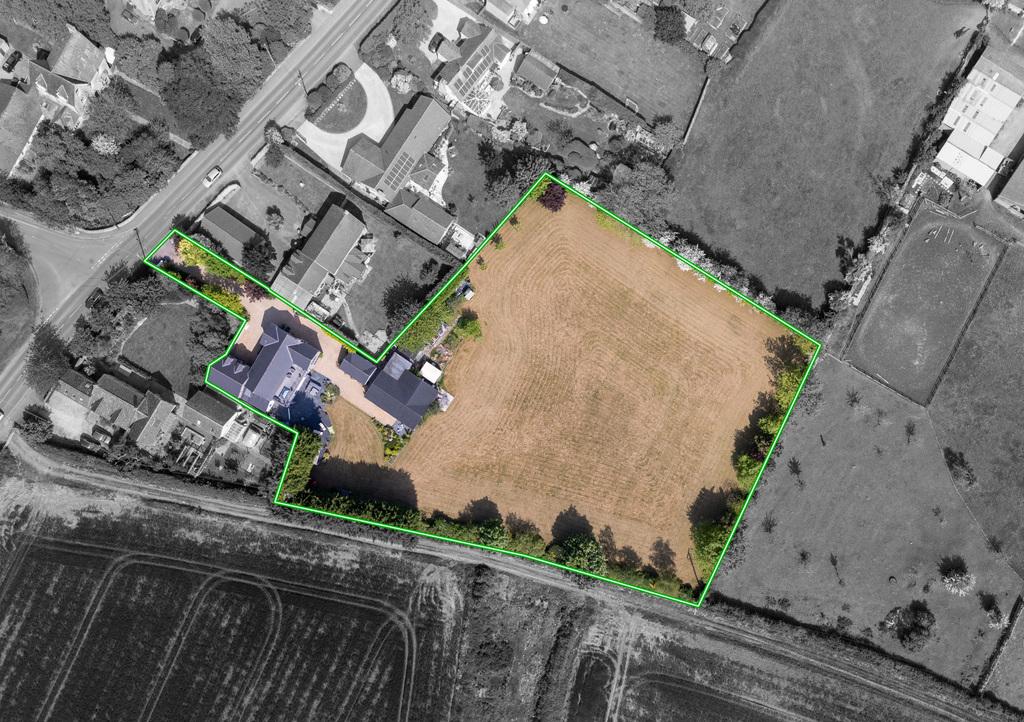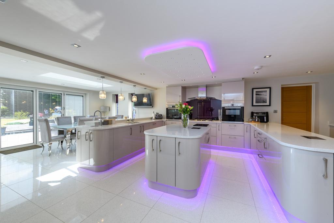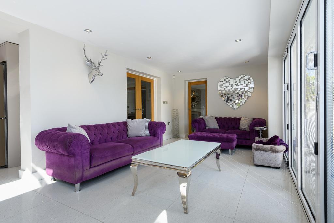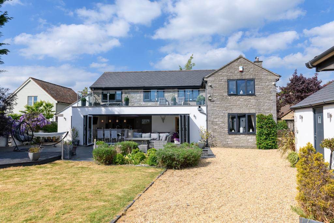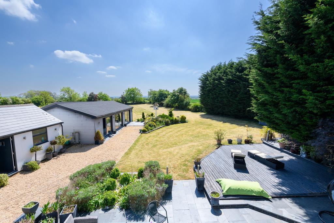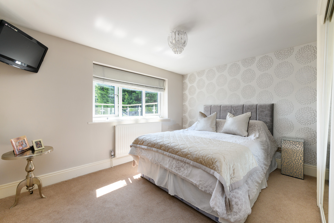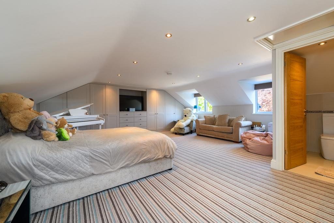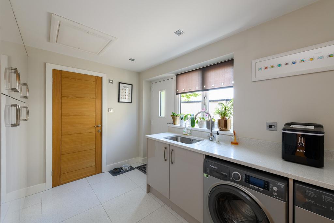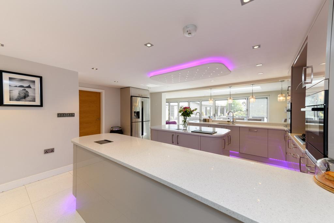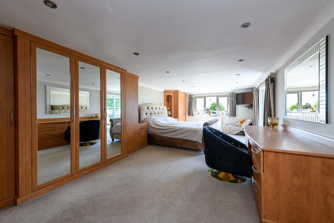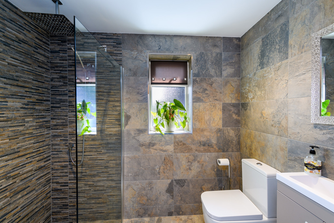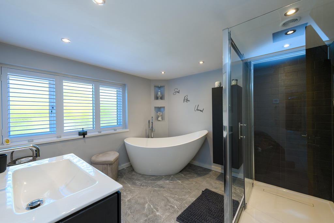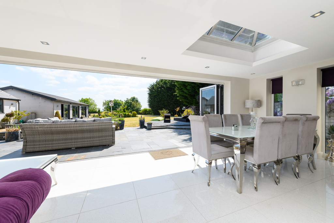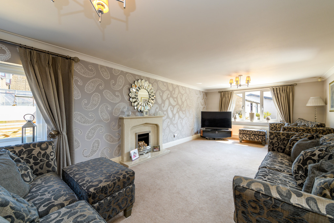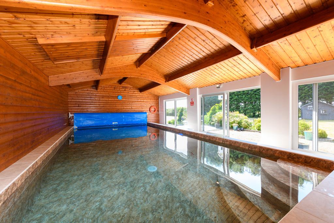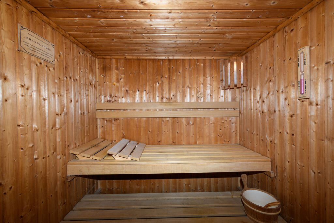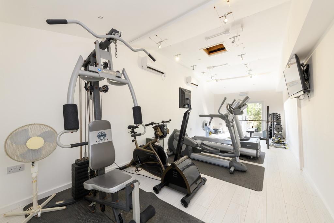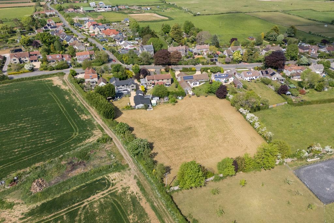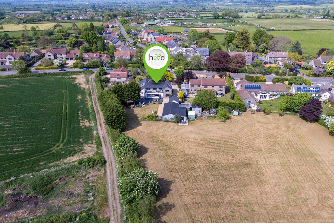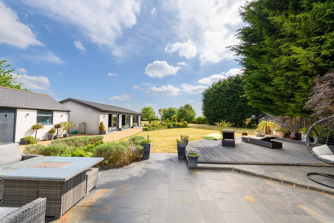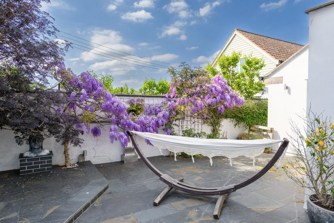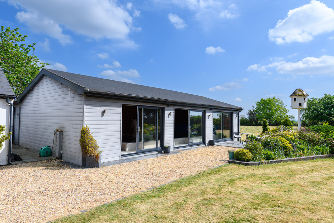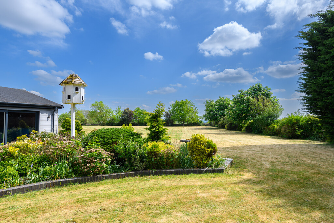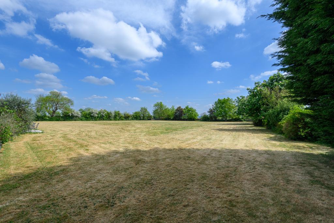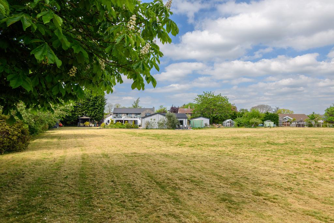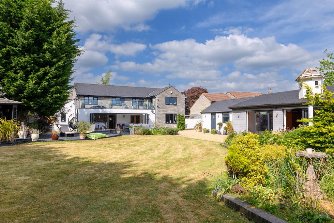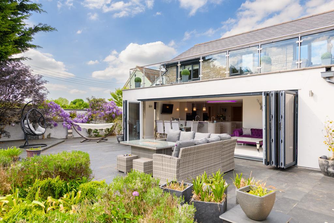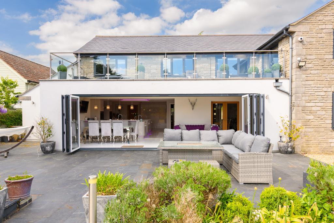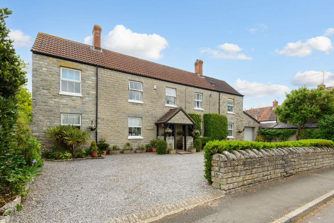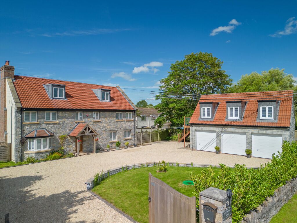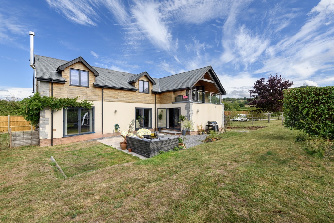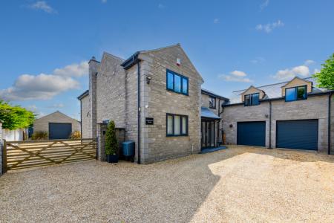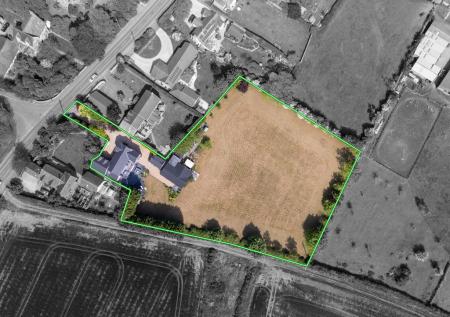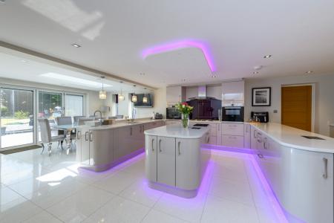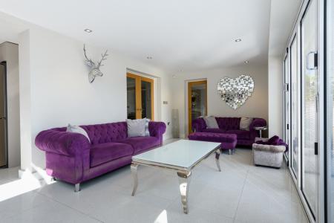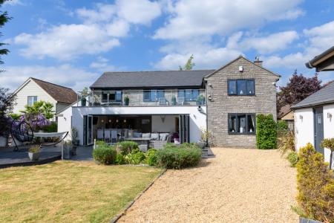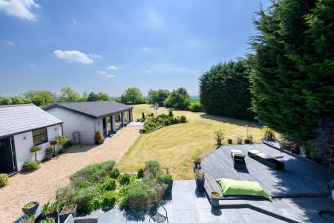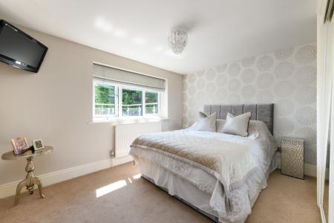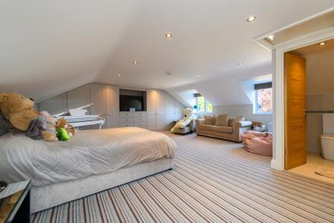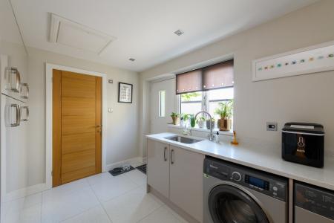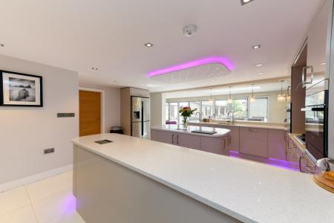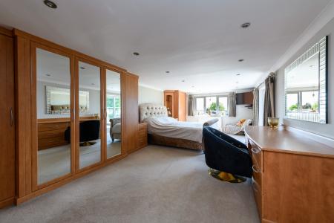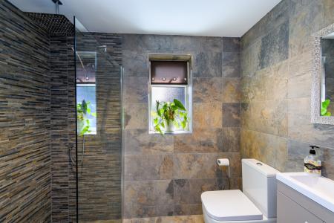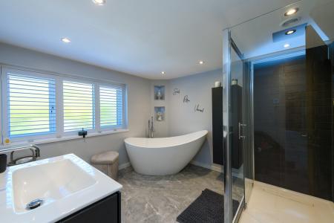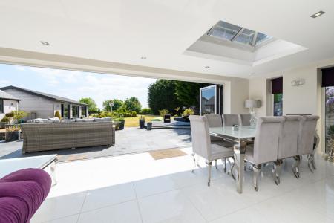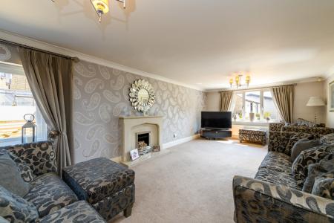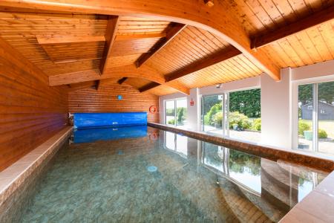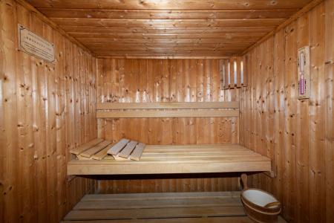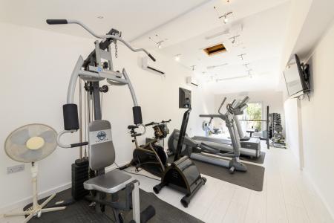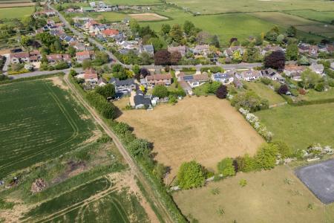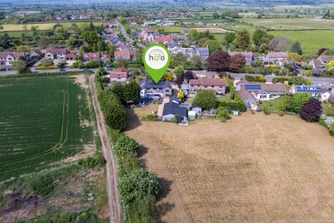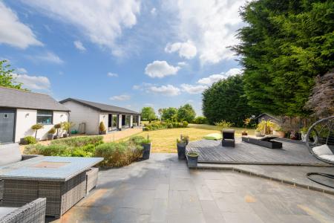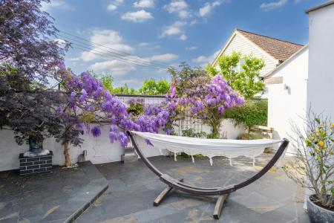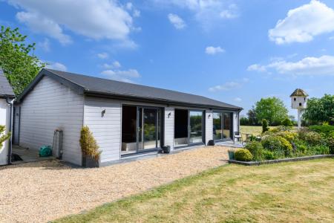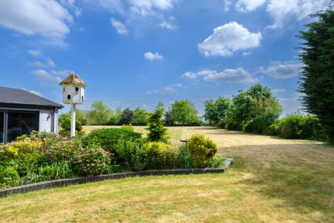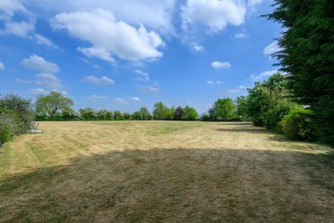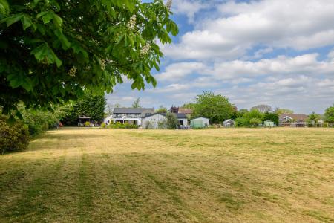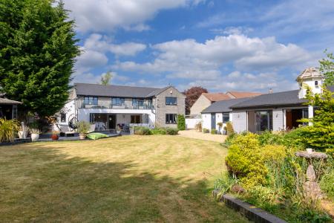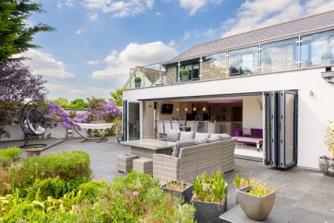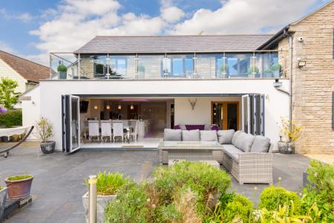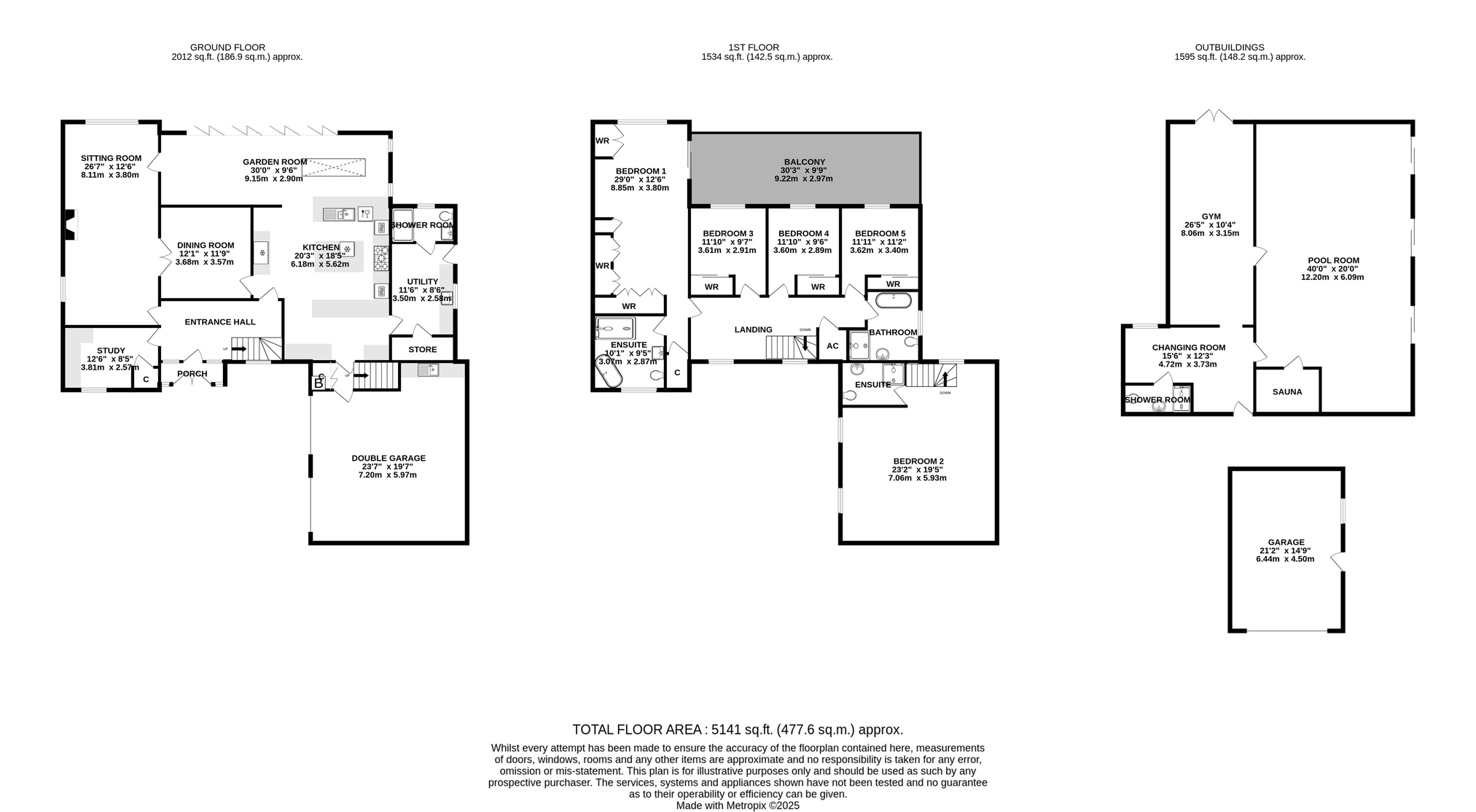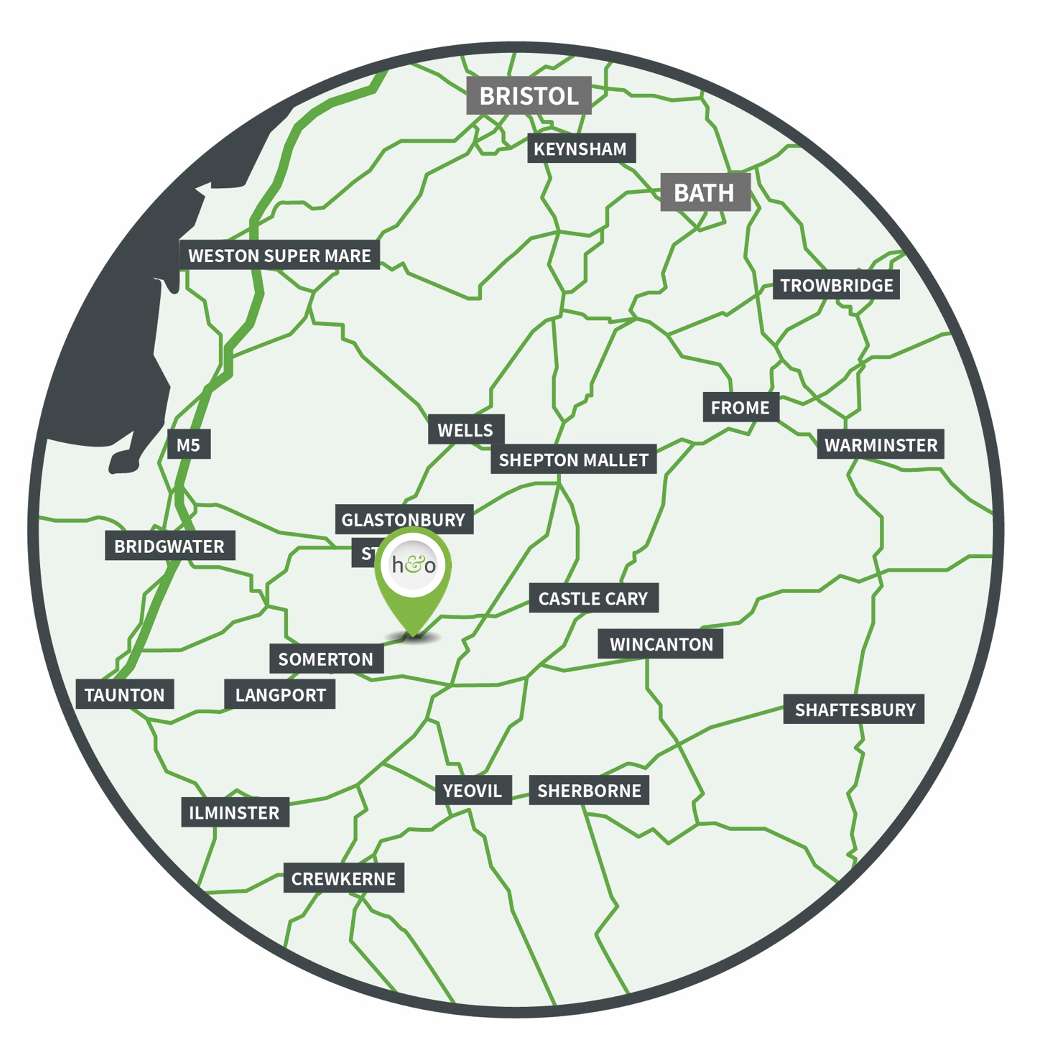- Offered with no onward chain.
- Open-plan kitchen with curved island, gloss units and quartz worktops, designed for modern family life and entertaining in style.
- Light-filled garden room with bi-folding doors opening to the terrace and overlooking private landscaped grounds.
- Luxury principal suite with balcony, fitted wardrobe and elegant en suite bathroom with garden views.
- Detached wellness suite with indoor heated pool, sauna, gym, changing room and sliding doors to garden.
- Five well-proportioned bedrooms including two en suites, ideal for families and guests alike.
- Beautifully landscaped 1.7 acre plot with large lawn, mature trees and a full-width entertaining terrace.
- Two large double garages and extensive gravel driveway, perfect for multicar households and secure storage.
- Quiet village setting with countryside surroundings, excellent privacy and easy access to nearby amenities.
6 Bedroom Detached House for sale in Somerton
Set discreetly away from passing traffic, Kingswood House is a commanding contemporary home in excess of 5000 sq feet, positioned within beautifully established private grounds approaching 1.7 acres. It enjoys the luxurious advantage of an indoor pool and wellness suite, together with self contained annexe accommodation that would be ideal for those seeking a multi-generational family purchase. No onward chain.
Accommodation
Behind its smart exterior, this exceptional home reveals a bold and versatile interior, brimming with luxury features and outstanding entertainment spaces, with useable floorspace totalling in excess of 5000 square feet.
Once inside, the expansive entrance hall opens out across a central axis, inviting you into the home's most impressive open-plan area, a truly impressive kitchen and family living area that is flooded with natural light from a full wall of bi-fold doors and framed by polished porcelain floors, the space flows with architectural symmetry, from a central curved island and LED lighting to a pair of ultra-gloss banks of cabinetry and integrated appliances. A feature ceiling canopy subtly mirrors the island beneath, while the sitting and dining areas each enjoy their own distinct place in the room. Beyond this, the separate garden room opens directly onto the terrace and offers a relaxed social space, ideal for morning coffee or an evening cocktail.
To the opposite side of the house, a formal sitting room offers additional space, together with a dedicated study overlooking the front approach and a large utility and boot room area adjoining the rear hallway and internal access to the double garage, with a guest shower room alongside and self contained annexe above to suit those seeking an independent space for multi-generational families or possibly a supplementary income to the property.
The upper floor continues to impress with four further double bedrooms arranged around a spacious landing, the master bedroom of which opens on to the full-width first floor balcony, the ideal vantage point for enjoying the rolling lawns and garden views beyond. The principal suite is a real highlight, with an indulgent sense of scale, fitted wardrobes and a large en-suite bathroom.
Outside
Step outside, and the lifestyle on offer becomes even more apparent. To the rear, an expansive slate terrace runs the full width of the house and opens out to lawned gardens interspersed with sculpted beds, specimen trees and hedging, offering interest and privacy in equal measure. This seamlessly extends into an additional paddock with a total overall combined plot area of circa 1.7acres A stylish detached leisure barn houses a fully tiled indoor heated swimming pool with vaulted ceiling, sliding doors, changing facilities and a separate timber sauna. A dedicated fully equipped gym lies at the far end. There’s even a second detached double garage, providing additional parking, workshop or storage potential.
For those seeking the perfect balance of modern family space, showstopping interiors, a luxurious home lifestyle and picturesque semi-rural surroundings, Kingswood House offers all this and more, with every detail considered and every square foot beautifully delivered.
Location
Keinton Mandeville is a popular village set amidst gently rolling countryside, 5 miles east of Somerton. The village provides a pub The Quarry Inn, well regarded primary school, play park, village stores, church and active village hall where there is also a day surgery. The renowned Millfield Senior School on the outskirts of Street is 5 miles. The village is well placed for commuters being just one mile from the A37 and 5.5 miles from the A303 at Podimore. The nearest rail link to London Paddington is at Castle Cary, 6 miles.
Directions
From Somerton, take the B3153 towards Keinton Mandeville. Continue through Kingweston and upon entering the village withe the turning to Barton Road on your left, Kingswood House will be found on the right-hand side beyond a private pillared entrance.
Material Information
All available property information can be provided upon request from Holland & Odam. For confirmation of mobile phone and broadband coverage, please visit checker.ofcom.org.uk
Identity Verification
To ensure full compliance with current legal requirements, all buyers are required to verify their identity and risk status in line with anti-money laundering (AML) regulations before we can formally proceed with the sale. This process includes a series of checks covering identity verification, politically exposed person (PEP) screening, and AML risk assessment for each individual named as a purchaser. In addition, for best practice, we are required to obtain proof of funds and where necessary, to carry out checks on the source of funds being used for the purchase. These checks are mandatory and must be completed regardless of whether the purchase is mortgage-funded, cash, or part of a related transaction. A disbursement of £49 per individual (or £75 per director for limited company purchases) is payable to cover all aspects of this compliance process. This fee represents the full cost of conducting the required checks and verifications. You will receive a secure payment link and full instructions directly from our compliance partner, Guild365, who carry out these checks on our behalf.
Important Information
- This is a Freehold property.
Property Ref: 665667_NDJ792490
Similar Properties
Queen Street, Keinton Mandeville
6 Bedroom Detached House | £990,000
The Brambles is a charming and substantial Victorian home dating back to 1891, located in the heart of Keinton Mandevill...
Woodlands House, Havyatt, Glastonbury, Somerset
6 Bedroom Detached House | £870,000
Fabulous five bedroom detached house, having two reception rooms and large open plan kitchen/dining/family room. The own...
Behind Town Lane, Compton Dundon
4 Bedroom Detached House | £800,000
Tucked away at the end of Behind Town Lane in the sought-after village of Compton Dundon, Hill View House is a striking...

Holland & Odam (Glastonbury)
Glastonbury, Somerset, BA6 9DX
How much is your home worth?
Use our short form to request a valuation of your property.
Request a Valuation
