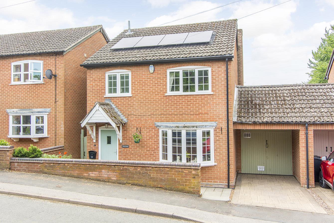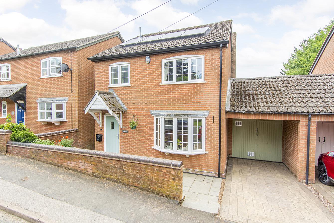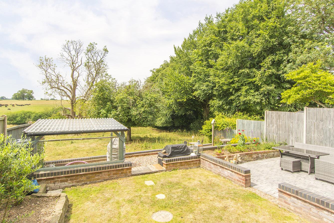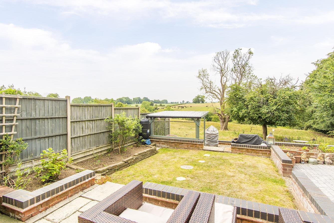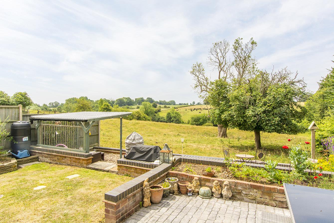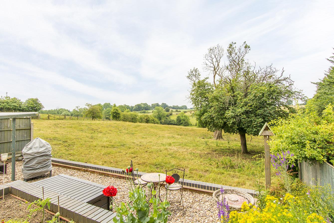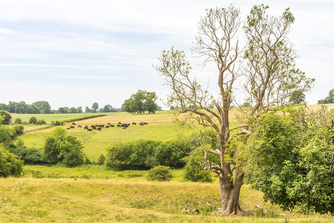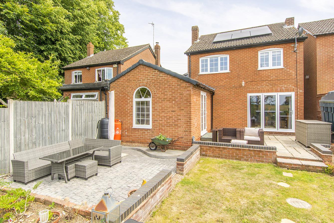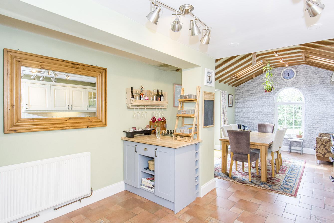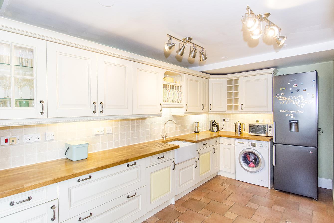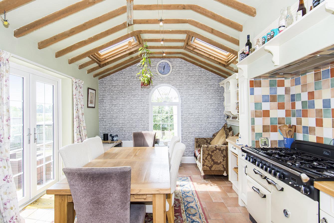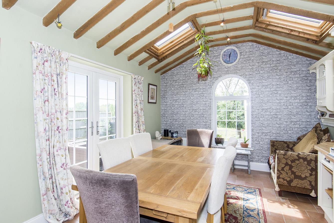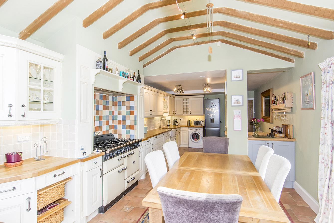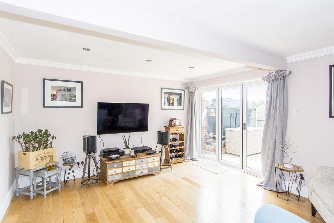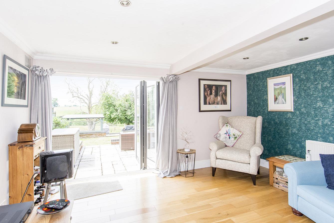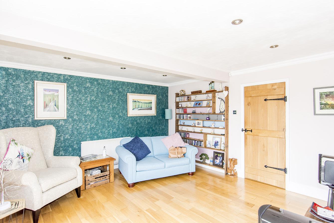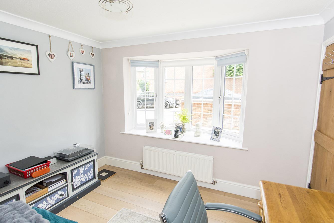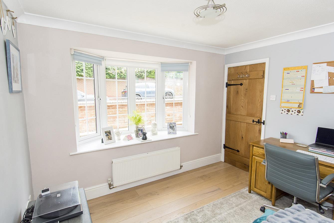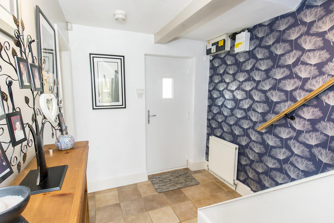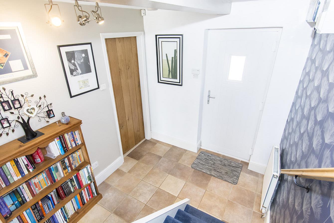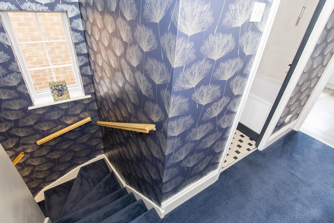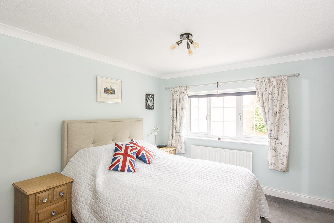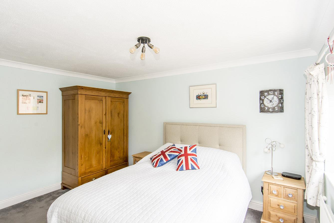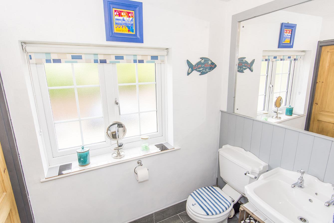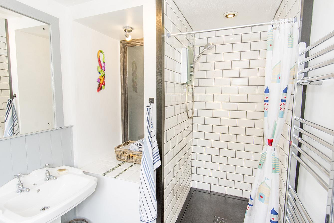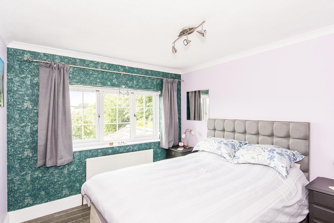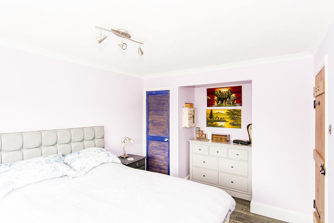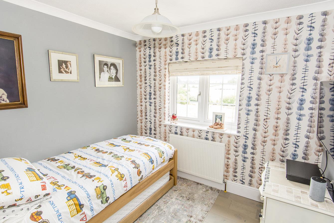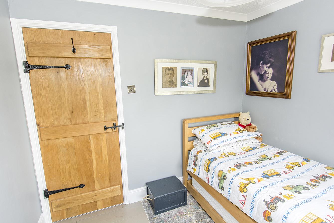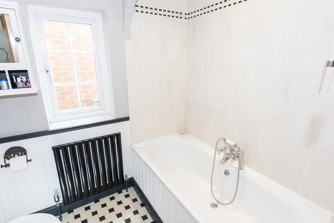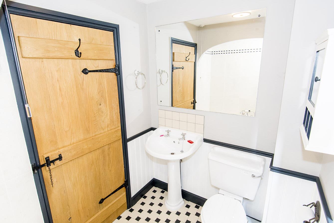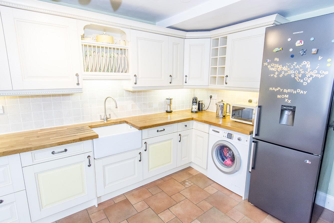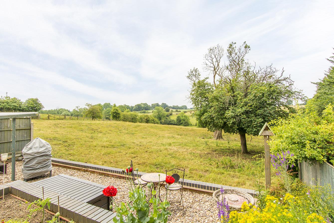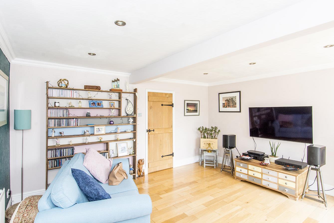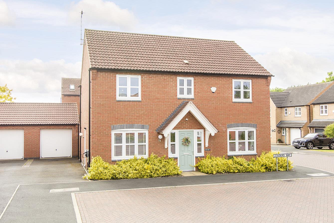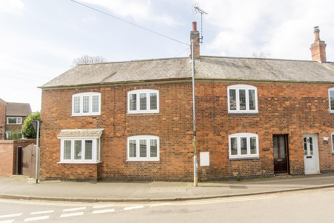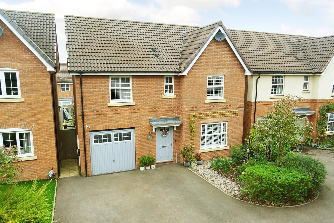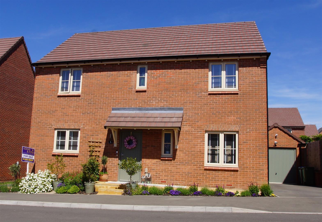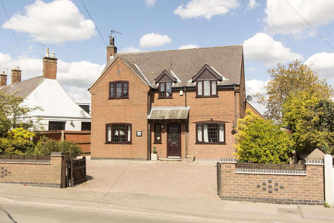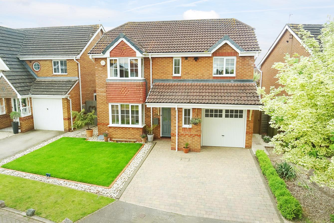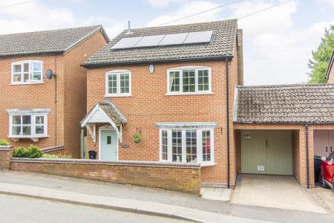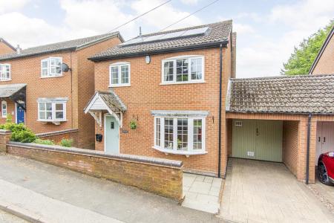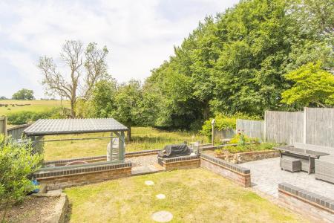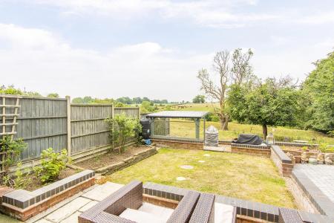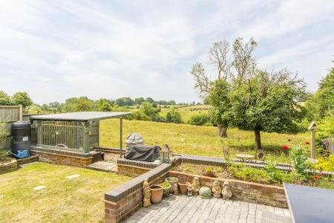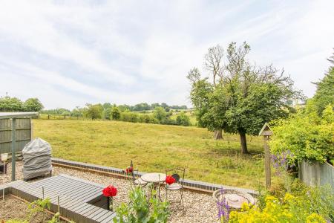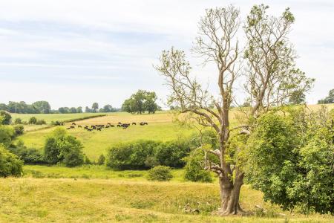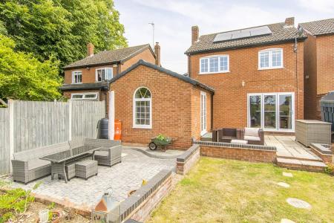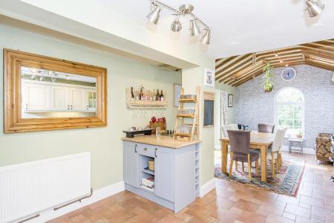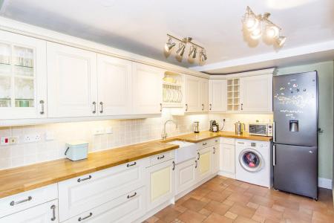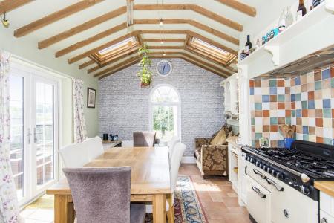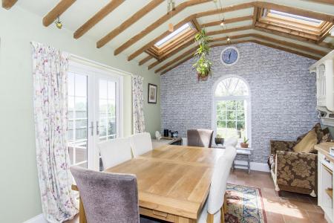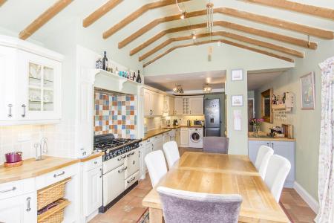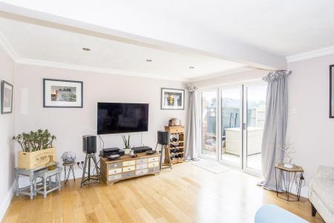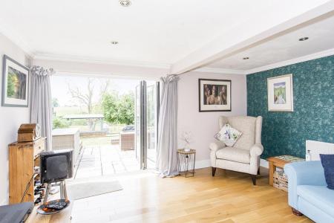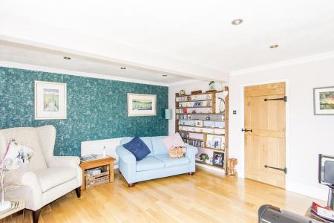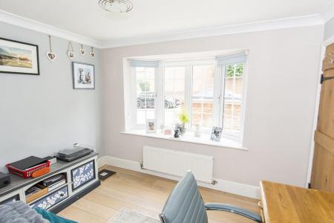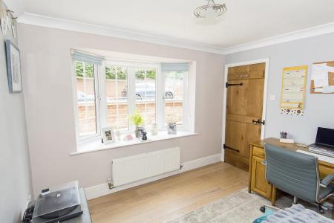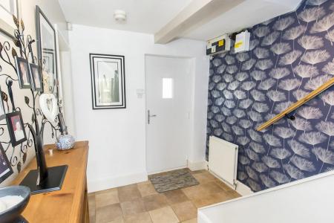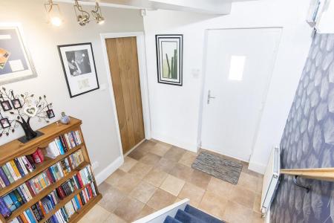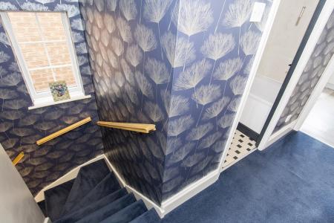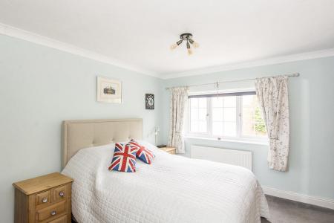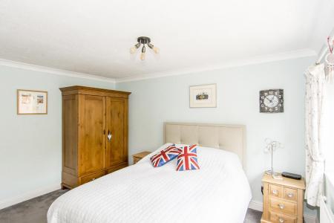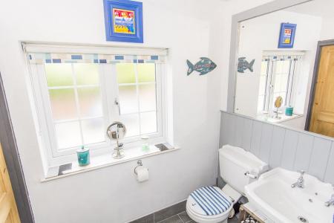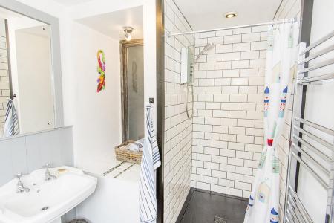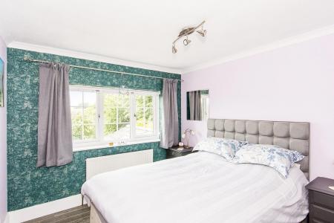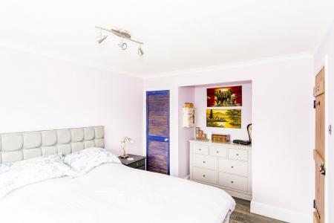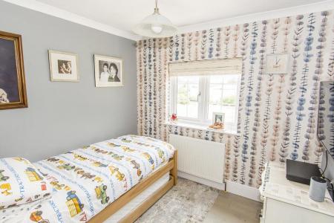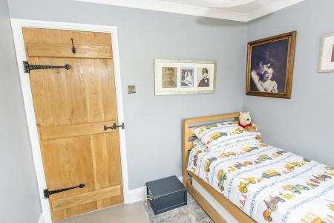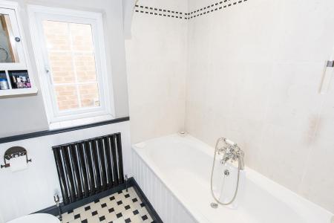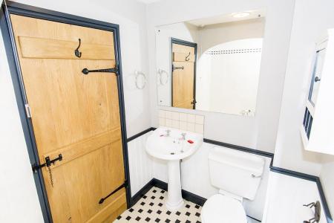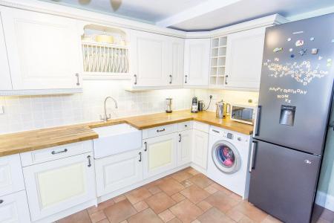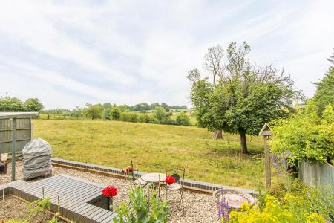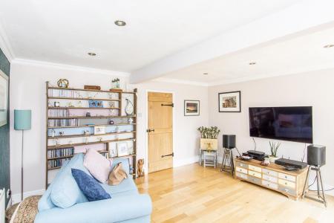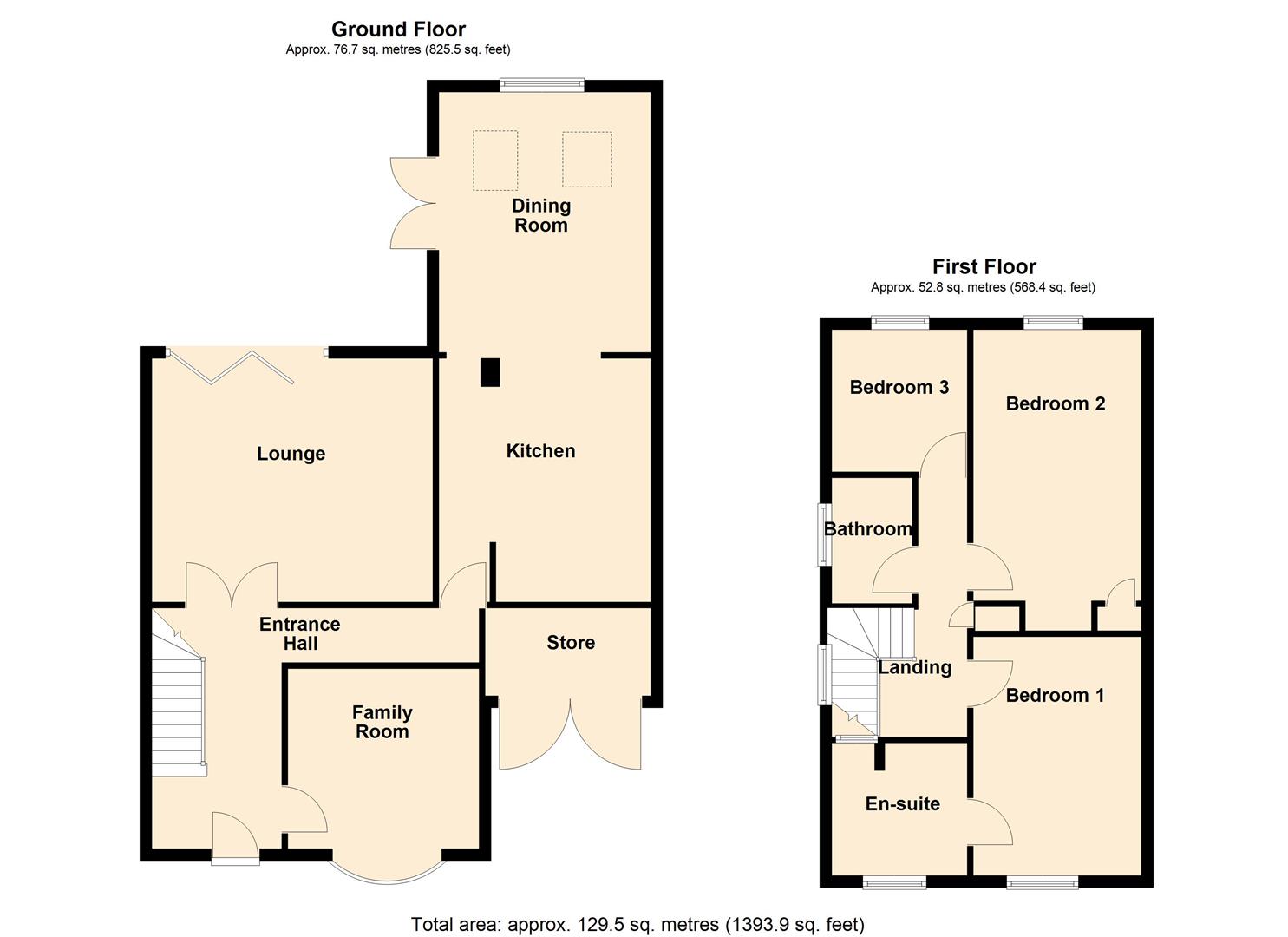- Three bedroom detached property
- Family room / work from home office.
- Lounge with bi-folding doors
- Open plan dining kitchen
- En-suite & Family bathroom
- South facing private garden with far reaching rural views.
- Outside storage
- Off road parking
- Village location
3 Bedroom Detached House for sale in South Kilworth
Situated on Walcote Road in the charming village of South Kilworth, this delightful three-bedroom detached home offers a perfect blend of modern living and picturesque rural views. As you step into the entrance hall, you are greeted by a spacious family or work-from-home office, complete with a lovely bay window that invites natural light. The inviting lounge features bi-folding doors that seamlessly connect the indoor space to the garden, creating an ideal setting for relaxation and entertaining. The heart of the home is the open-plan dining kitchen, which boasts French doors that lead directly into the garden, allowing for easy access to outdoor dining and leisure. This property also benefits from an en-suite shower room and a well-appointed family bathroom, ensuring comfort and convenience for all residents. The south-facing garden is a true highlight, featuring a paved patio area, lush lawn, and well-maintained shrub borders. A further seating area is conveniently located to the side, while steps lead down to a charming covered pergola, perfect for enjoying alfresco dining or sipping a refreshing gin and tonic as the sun sets. This property also benefits from two well-appointed bathrooms, ensuring comfort and convenience for all residents. The drive provides ample parking space, and an outside store with double timber doors offers additional storage solutions. With its desirable location and thoughtful design, this home is an excellent opportunity for those seeking a tranquil lifestyle in a vibrant community. Don't miss the chance to make this beautiful property your own.
Entrance Hall - 4.04m " x 2.21m (13'3 " x 7'3") - Entered via a composite front door, where you will find ceramic tiled flooring and the stairs rising to the first floor accommodation.
(Entrance Hall Photo Two) -
Family Room - 3.30m x 3.02m (10'10" x 9'11") - The family room has a bay window to the front aspect, laminate flooring, coving to the ceiling and a radiator. This room is currently being used as a work from home office by the current owner.
(Family Room Photo Two) -
Lounge - 4.09m x 4.60m (13'5" x 15'1") - The spacious lounge has a set of bi-folding doors opening into the garden. Oak flooring. Coving to the ceiling and a radiator.
(Lounge Photo Two) -
(Lounge Photo Three) -
Kitchen - 3.56m x 3.99m (11'8" x 13'1") - The kitchen is open plan to the dining area and is fitted with a wide range of cream cabinets with oak block surfaces, Belfast sink with mixer taps, Rangemaster with six burner gas hob with extractor canopy which is fitted into an attractive inglenook with tiled splash back. Space for a washing machine and fridge -freezer.
(Kitchen Photo Two) -
(Kitchen Photo Three) -
Dining Room - 4.37m x 3.56m (14'4" x 11'8") - The open plan dining room has a window and set of French doors to the side aspect that open into the garden and an arched window to the rear with views over the garden,. Decorative beams to the ceiling, ceramic floor tiles contine throughout the kitchen and the dining area.
(Dining Photo Two) -
(Dining Photo Three) -
Landing - The landing has a window to the side allowing lots of natural light to flood in. Loft hatch access . Timber latched doors give access to all bedrooms and the family bathroom.
Bedroom One - 3.45m x 4.17m (11'4" x 13'8") - A double bedroom with a window to the front and a radiator. A door opens to the en-suite.
(Bedroom One Photo Two) - Double bedroom with a window to the rear with far reaching rural views, storage cupboard and a radiator.
En-Suite - 1.98m x 2.57m (6'6" x 8'5") - Fitted with a low-level WC, pedestal wash hand basin, walk-in shower, chrome heated towel rail, ceramic wall and floor tiles, obscure windows to the front and rear elevations.
(En-Suite Photo Two) -
Bedroom Two - 3.63m x 4.01m (11'11 x 13'2") - A double bedroom with a window to the rear, enjoying far reaching rural views, storage cupboard and a radiator.
(Bedroom Two Photo Two) -
Bedroom Three - 2.67m x 2.39m (8'9" x 7'10") - A single bedroom with a window to the rear enjoying far reaching rural views, a radiator and laminate flooring.
(Bedroom Three Photo Two) -
Bathroom - 1.65m x 2.11m (5'5" x 6'11") - Fitted with a low-level WC, pedestal wash hand basin, bath with central taps with a hand held shower head, ceramic floor tiles, a radiator, and an obscure glazed window to the side elevation.
(Bathroom Photo Two) -
Garden -
(Garden Photo Two) -
(Garden Photo Three) -
(Garden Photo Four) -
Countryside Views -
Outside & Parking - The outside store has double timber doors, power and light is connected, and the oil central heating boiler is neatly tucked away .The driveway provides ample off road parking.
(Rear Aspect Photo) -
Property Ref: 777588_33997124
Similar Properties
4 Bedroom Detached House | £435,000
Situated in the highly sought-after Leaders Way in Lutterworth, this exquisite four-bedroom detached family home offers...
Main Street, Gilmorton, Lutterworth
3 Bedroom Cottage | £425,000
Well located in this popular village is this particularly substantial period property with delightful private and sunny...
The Leys, Ullesthorpe, Lutterworth
4 Bedroom Detached House | Offers Over £415,000
Nestled in the serene setting of The Leys in Ullesthorpe, this charming detached house boasts four spacious bedrooms, ma...
4 Bedroom Detached House | Offers in region of £445,000
Situated in the charming Blossom Close, Lutterworth, this exquisite four-bedroom detached home, crafted by Mulberry Home...
Broughton Road, Stoney Stanton, Leicester
4 Bedroom Detached House | £450,000
Situated on Broughton Road in the charming village of Stoney Stanton, this delightful three to four-bedroom detached fam...
Foxglove Close, Broughton Astley, Leicester
4 Bedroom Detached House | £460,000
Welcome to this charming property located on Foxglove Close in the picturesque village of Broughton Astley which is idea...

Adams & Jones Estate Agents (Lutterworth)
Lutterworth, Leicestershire, LE17 4AP
How much is your home worth?
Use our short form to request a valuation of your property.
Request a Valuation
