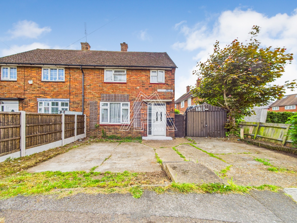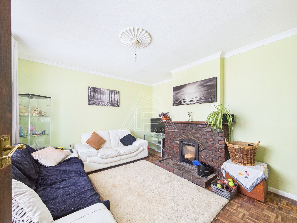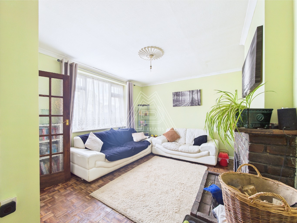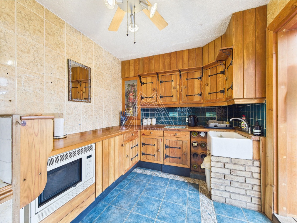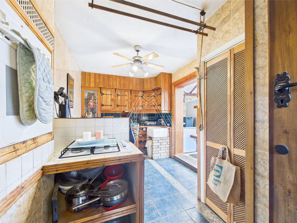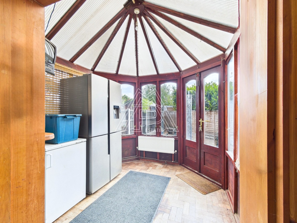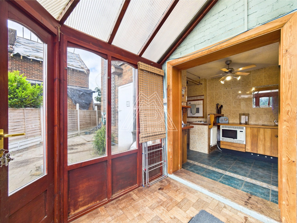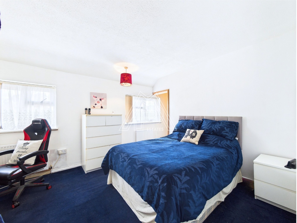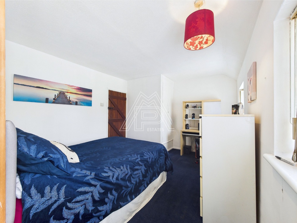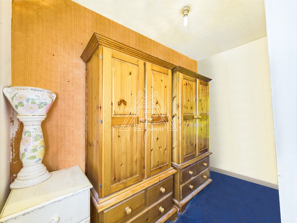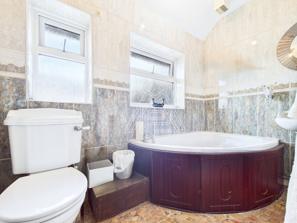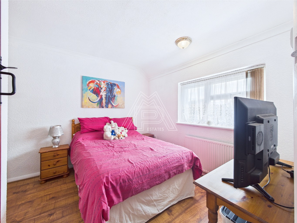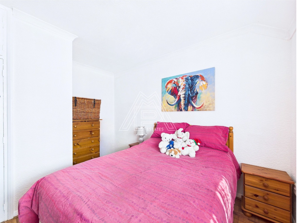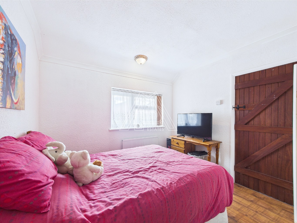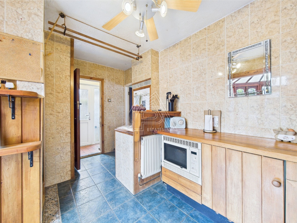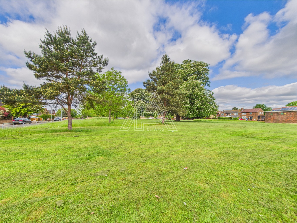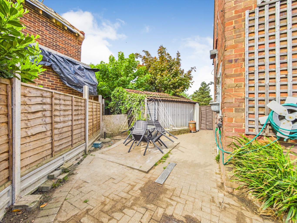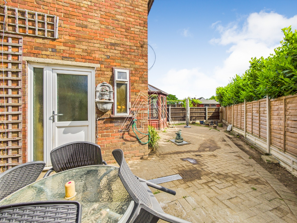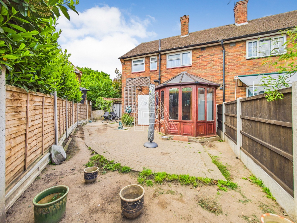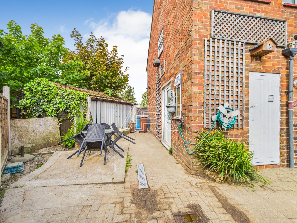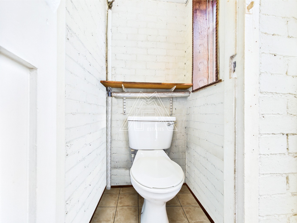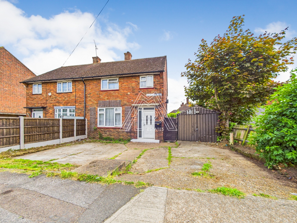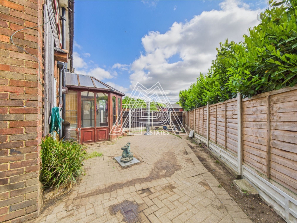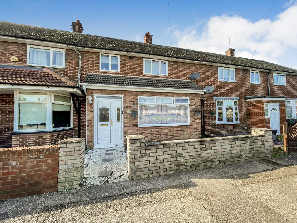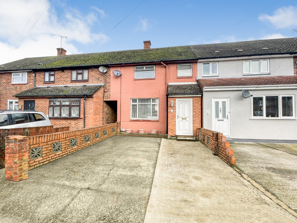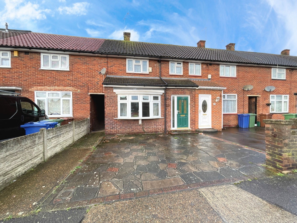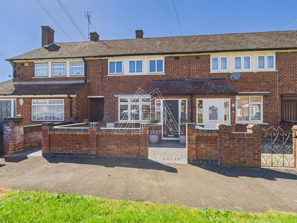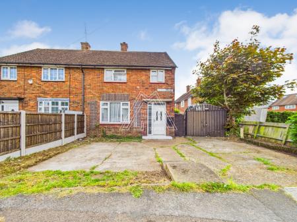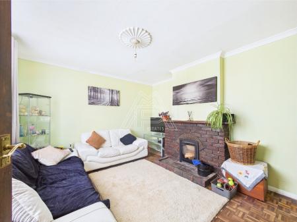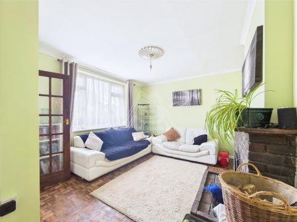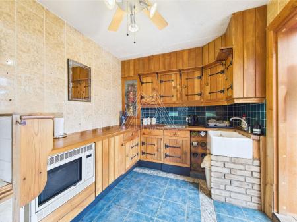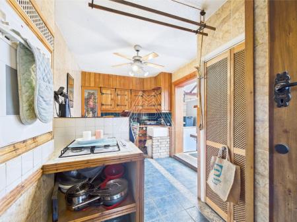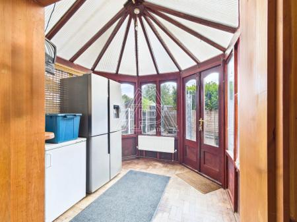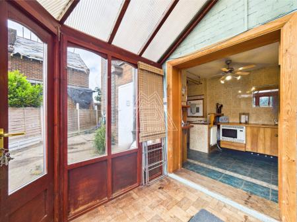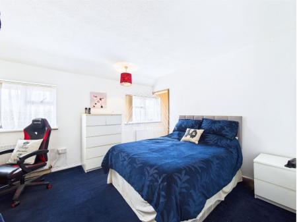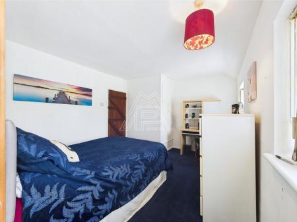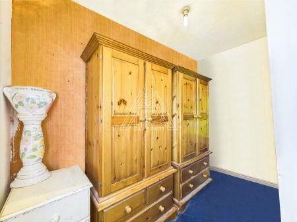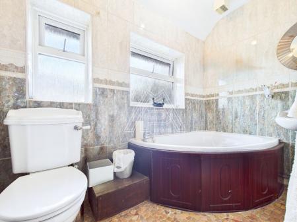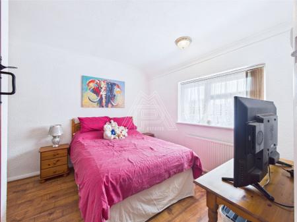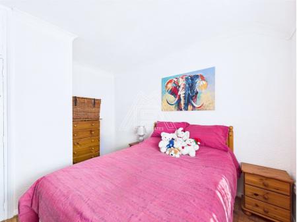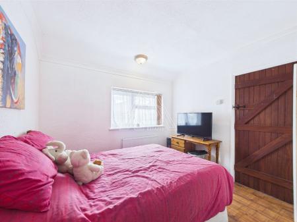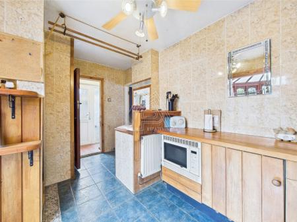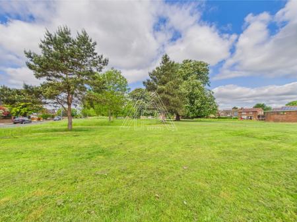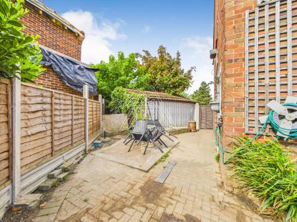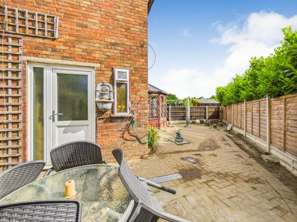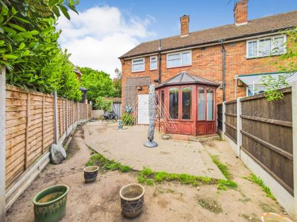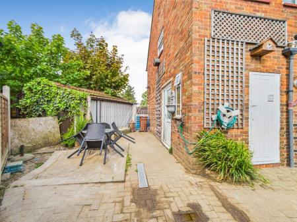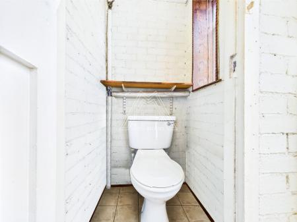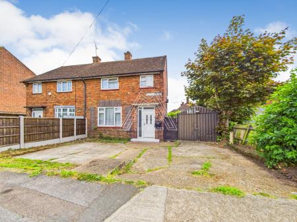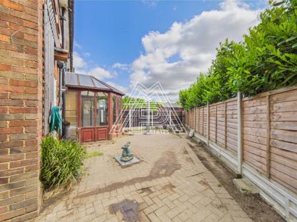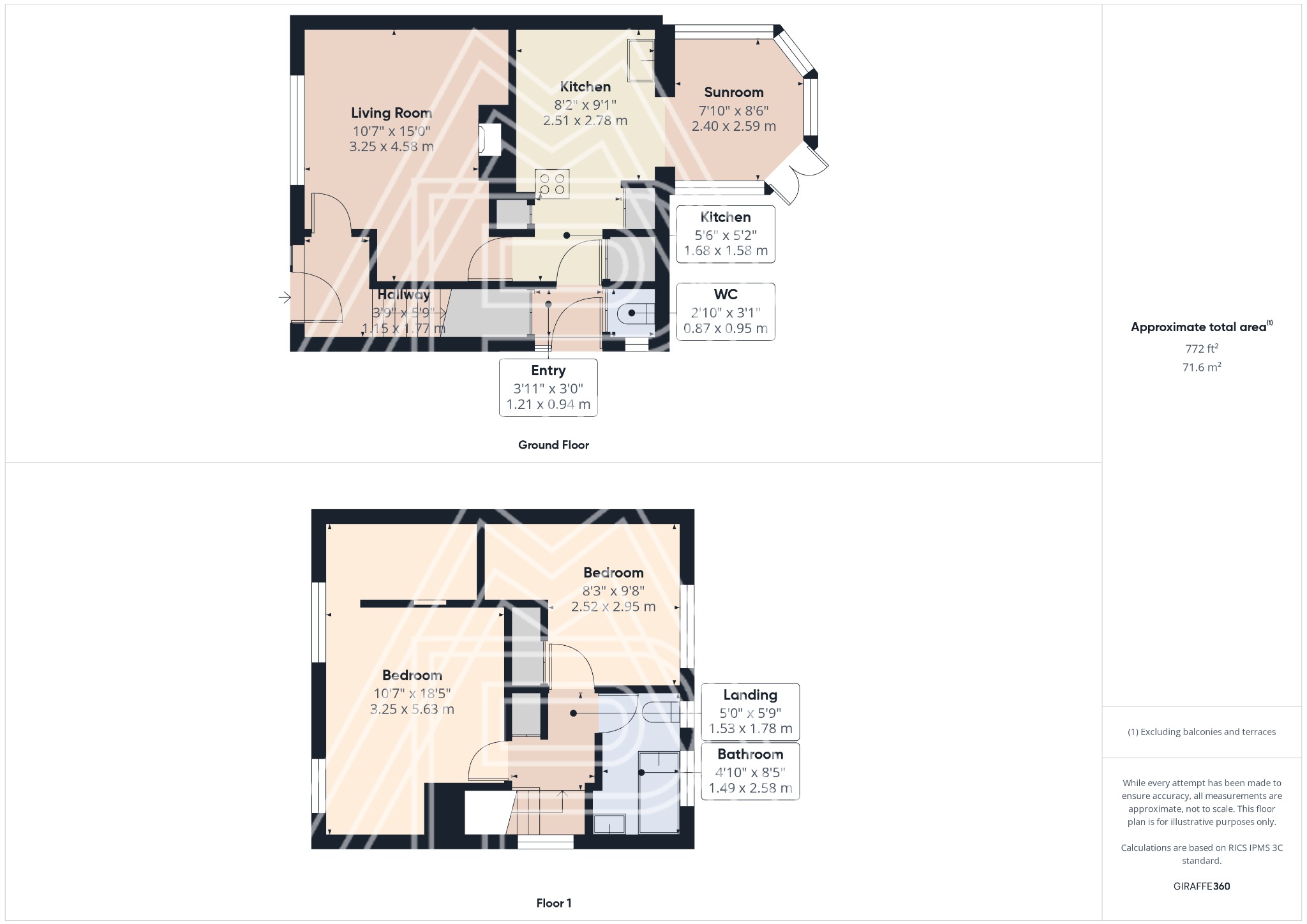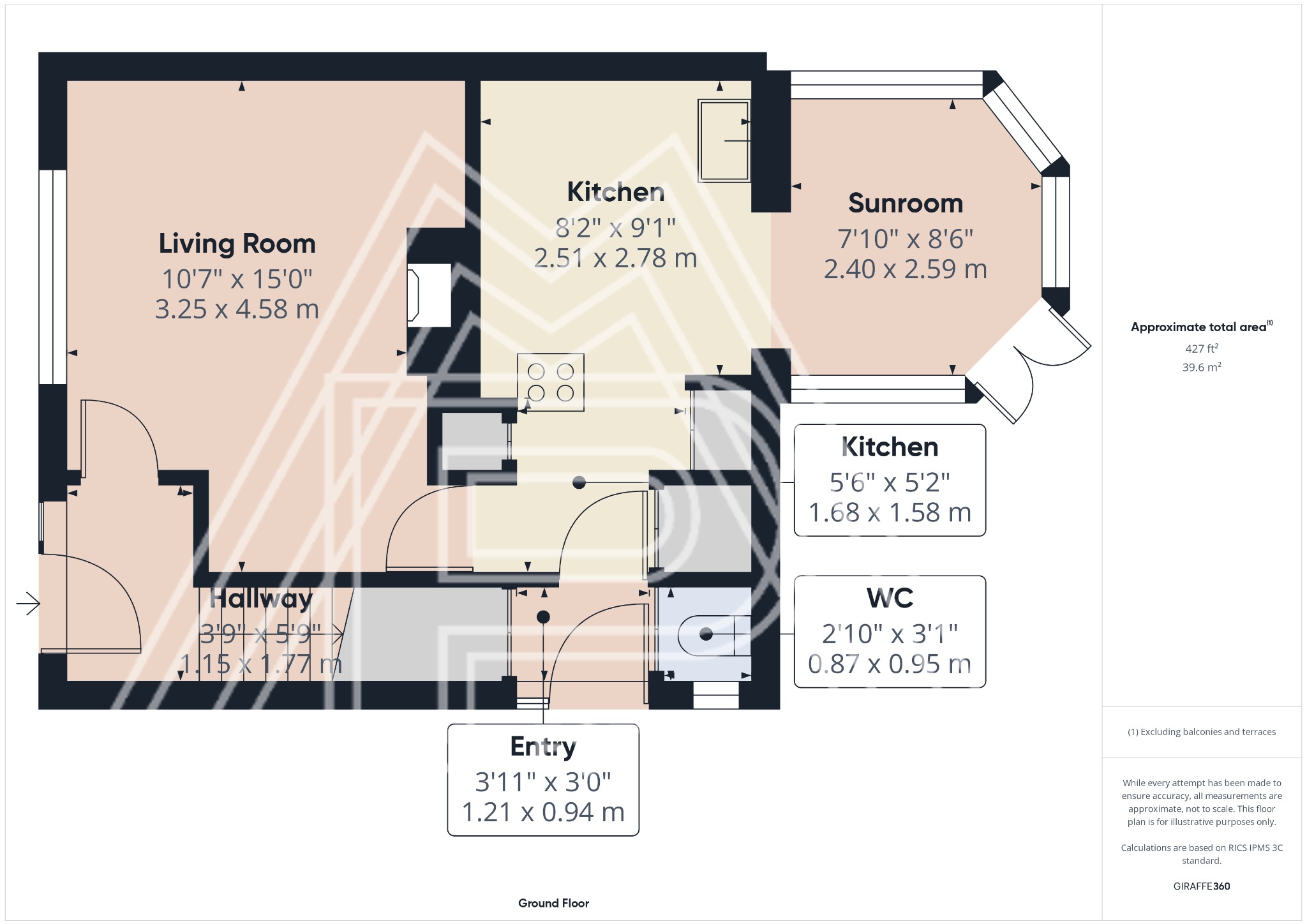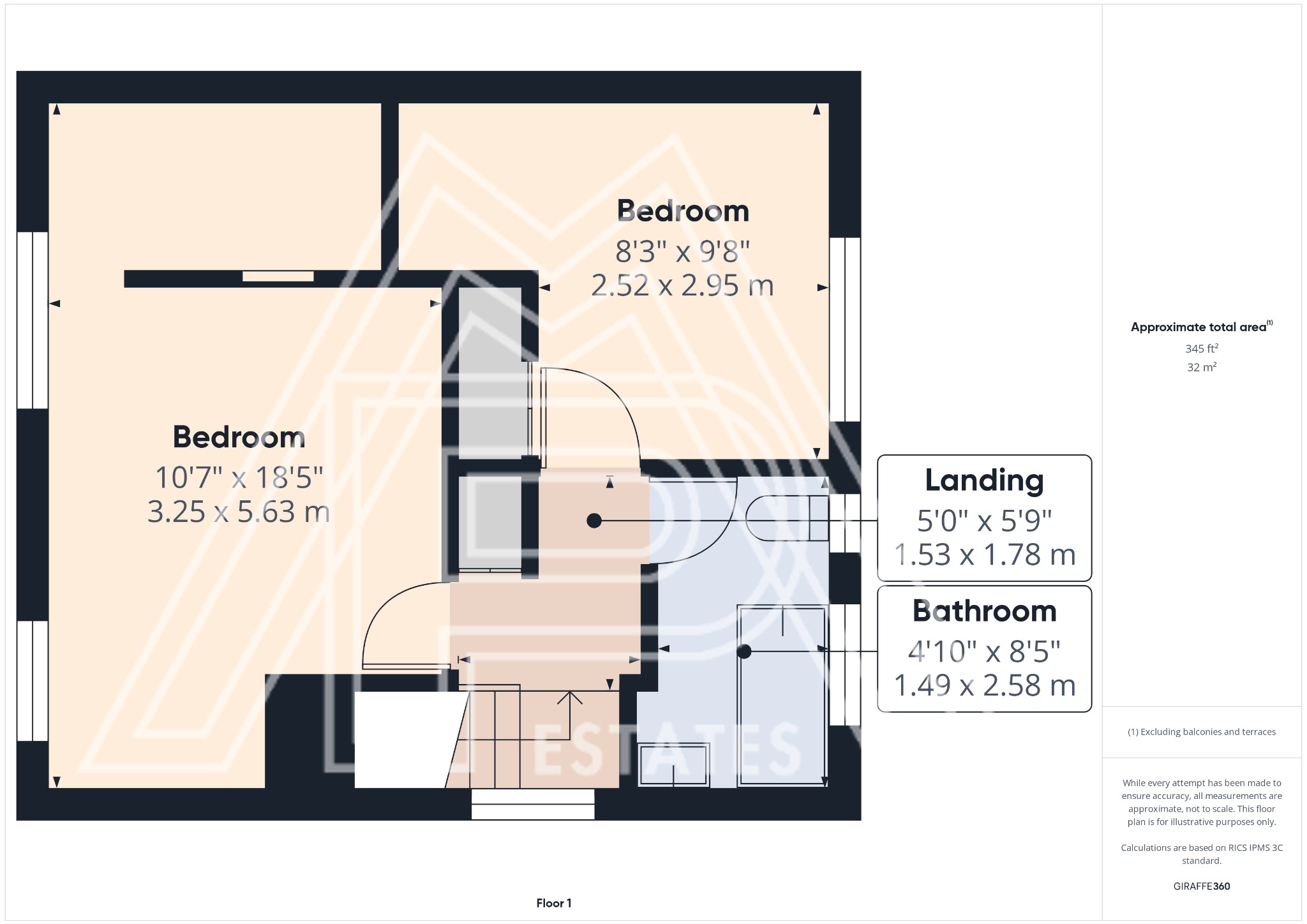- TWO BEDROOM - WALK IN WARDROBE SPACE IN MASTER BEDROOM
- BRICK BUILT SEMI-DETACHED HOUSE
- KITCHEN WITH AMPLE STORAGE
- FAMILY LOUNGE WITH MULTI FUEL LOG BURNER
- CONSERVATORY
- DOWNSTAIRS W.C
- DRIVEWAY & GARAGE
- LOCATED OPPOSITE GREEN SPACE AND CLOSE TO LOCAL SCHOOLS AND SHOPS
- ROOM TO EXTEND (STPP)
- COUNCIL TAX BAND : C
2 Bedroom Semi-Detached House for sale in South Ockendon
Guide Price £350.000 - £365.000. Nestled in the heart of South Ockendon on the sought-after Garron Lane, this charming two-bedroom, brick-built, semi-detached house is a perfect blend of comfort and convenience.
As you approach the property, you’ll immediately notice front driveway provides ample parking, complemented by a private garage to the side—ideal for those seeking additional storage or workspace. The house is set opposite an inviting green space, offering tranquil views and a sense of openness. The location is equally practical, being within close proximity to local schools, shops, and amenities, ensuring that everything you could possibly need is just a stone’s throw away.
As you step inside, the ground floor greets you with a cozy and welcoming reception room featuring a multi-fuel log burner . Natural light streams through the large windows, giving the room a bright and airy feel. Adjacent to the reception area is the kitchen, which has been thoughtfully designed to maximise both style and practicality. With ample storage cupboards and plenty of worktop space. Whether you’re preparing weekday meals or entertaining friends, this kitchen is an ideal space to cater to your needs.
Adding further modern convenience, the home also comes equipped with Hive smart heating and lighting management, allowing for effortless control of your home's climate and ambience—enhancing both energy efficiency and comfort.
One standout feature of this property is the conservatory, an extension of the living space that floods the home with natural light. This versatile room can serve as a dining area, a playroom for children, or simply a tranquil spot to enjoy your morning coffee while taking in the garden views. With access to the rear garden.
The ground floor is further complemented by a convenient downstairs W.C., an invaluable addition for busy households and visiting guests.
Heading upstairs, the property boasts two generously-sized bedrooms. The master bedroom is a true highlight, offering a unique walk-in wardrobe space that adds practicality. This feature is a dream for those who require a little extra storage and organisation. The second bedroom is equally versatile, perfect for a child’s room, guest room, or even a home office. Both bedrooms are filled with natural light , built in storgae and provide cosy places to unwind after a busy day. A well-appointed family bathroom completes the first floor, offering all the essentials and featuring a simple yet stylish design.
Outside, the rear garden continues the home’s theme of versatility and potential. Currently laid out as a manageable and pleasant outdoor space, the garden provides an excellent opportunity for expansion, subject to the necessary planning permissions (STPP). Whether you envision a larger living area, extra bedrooms, or a home office, this property has the flexibility to accommodate your future needs.
Another key feature is the home’s location on Garron Lane. Situated opposite a lush green space, the property offers a sense of serenity that is often hard to find in more urban settings. Families will appreciate the home’s proximity to reputable local schools, ensuring shorter commutes and greater convenience for parents and children. Additionally, nearby shops and local amenities make everyday errands quick and easy, while transport links provide straightforward access to surrounding areas and beyond.
In summary, this two-bedroom, semi-detached home on Garron Lane offers an unbeatable combination of charm, convenience, and potential. With features such as a conservatory, ample storage in the kitchen, a unique walk-in wardrobe in the master bedroom, and room to extend (STPP), this property is truly a rare find. Add to this its prime location opposite a green space and close proximity to schools and shops, and you have a home that will not only meet but exceed your expectations. Don’t miss your chance to secure this wonderful property and make it your own.
Important Information
- This is a Freehold property.
- This Council Tax band for this property is: C
Property Ref: 52922_413605
Similar Properties
Enborne Green, South Ockendon, Essex, RM15
3 Bedroom Terraced House | Guide Price £350,000
Explore a modern three-bedroom home in Enbourne Green, South Ockendon, boasting versatile spaces, stylish design, and gr...
Humber Avenue, South Ockendon, Essex, RM15
3 Bedroom Terraced House | Guide Price £350,000
Modern Convenience on Humber Ave, South Ockendon: 3-Bedroom Gem with Stylish Interiors, Private Garden, and Prime Locati...
39 North Road, South Ockendon, Essex, RM15
3 Bedroom Semi-Detached House | Fixed Price £350,000
Semi-detached house featuring modern kitchen, contemporary bathroom, and ample living space. Includes a double garage an...
Fulbrook Lane, South Ockendon, Essex, RM15
2 Bedroom Terraced House | Guide Price £355,000
Check out this elegant 2 bedroom, 1 bathroom terraced house in South Ockendon. With a modern kitchen, driveway, and rear...
Fullarton Crescent, South Ockendon, Essex, RM15
2 Bedroom Terraced House | Fixed Price £355,000
Don't miss out on this chain-free, modern two-bedroom terraced house boasting a conservatory, modern kitchen, rear garde...
Fortin Close, South Ockendon, Essex, RM15
2 Bedroom Terraced House | Guide Price £355,000
Nestled in a peaceful cul-de-sac, this modern two-bedroom home boasts two reception rooms, a stylish kitchen/diner, a de...
How much is your home worth?
Use our short form to request a valuation of your property.
Request a Valuation

