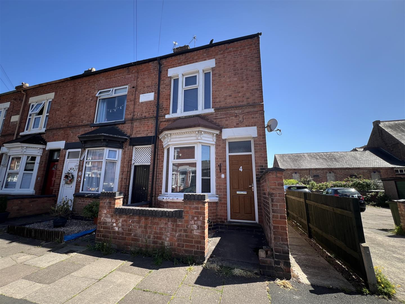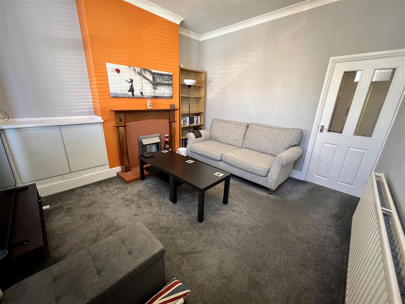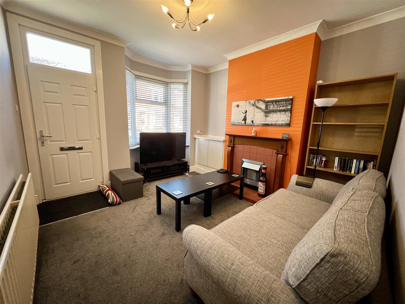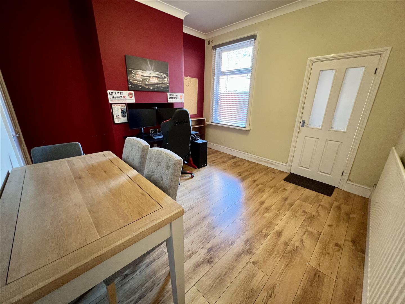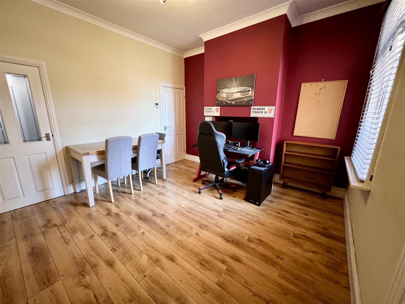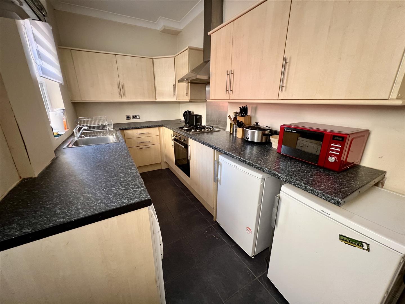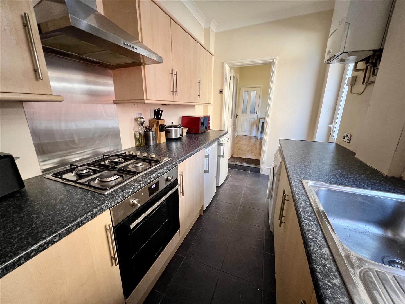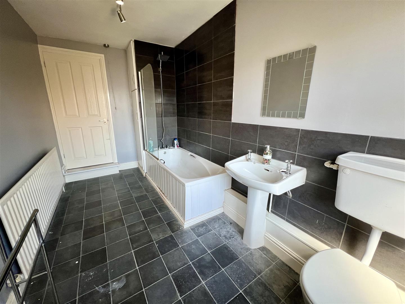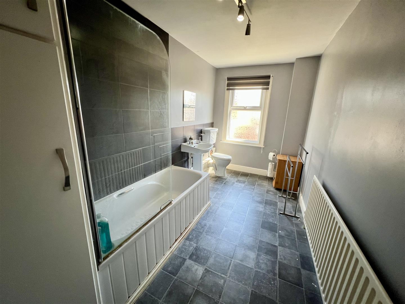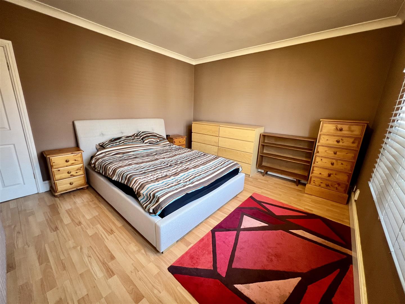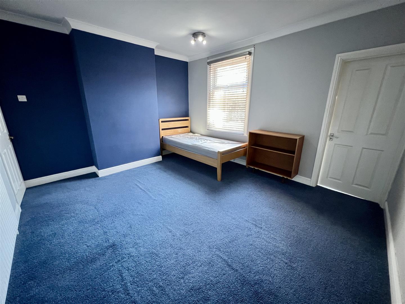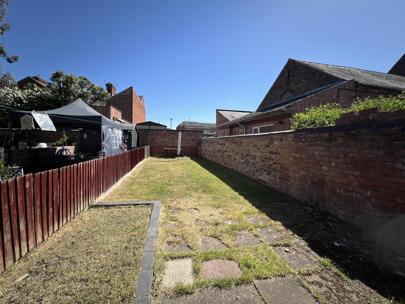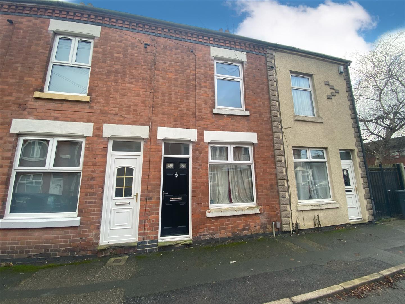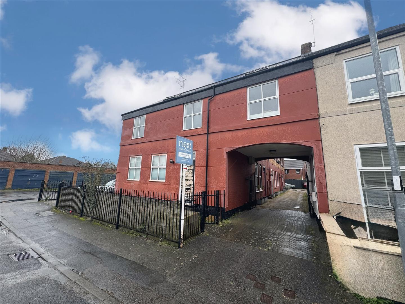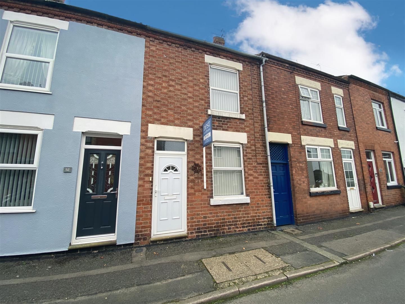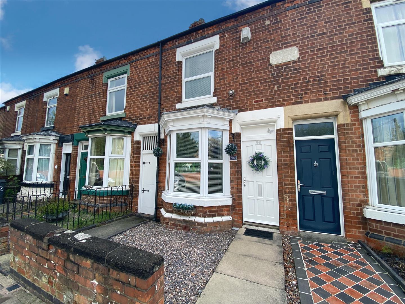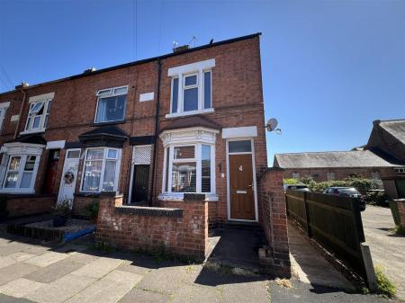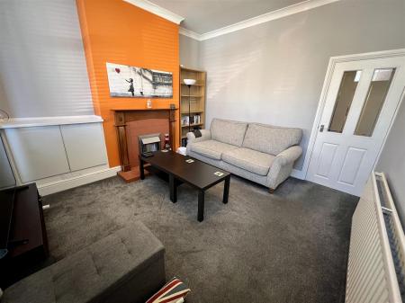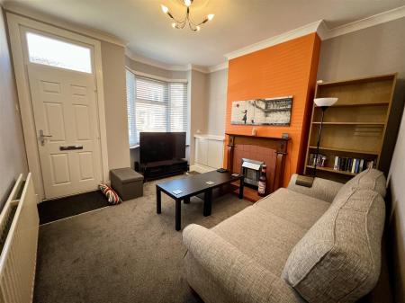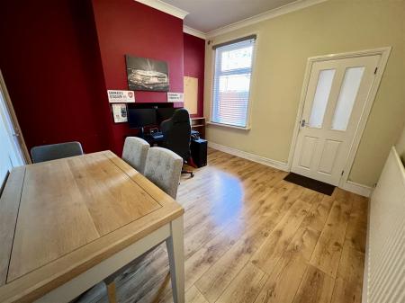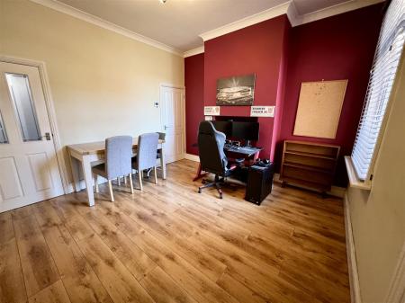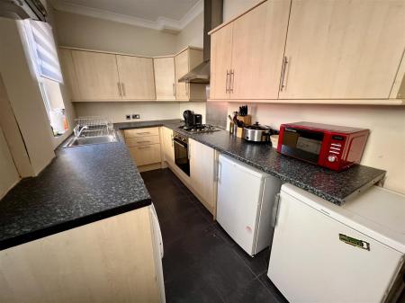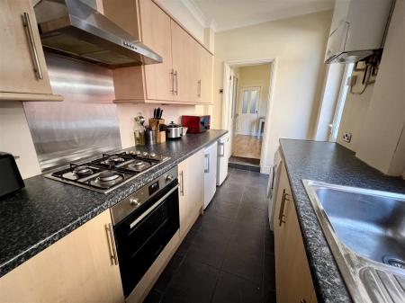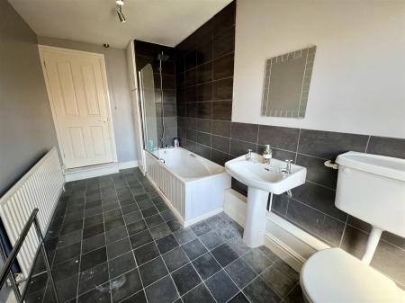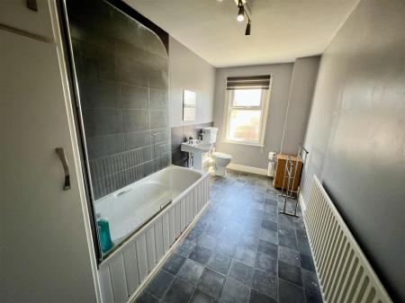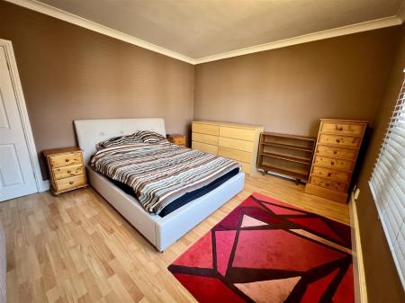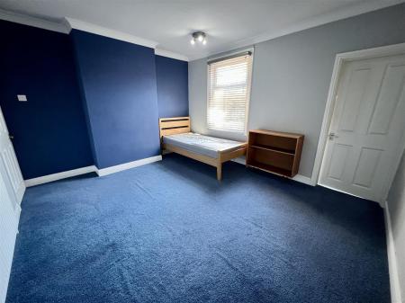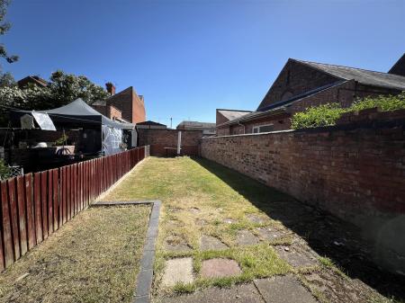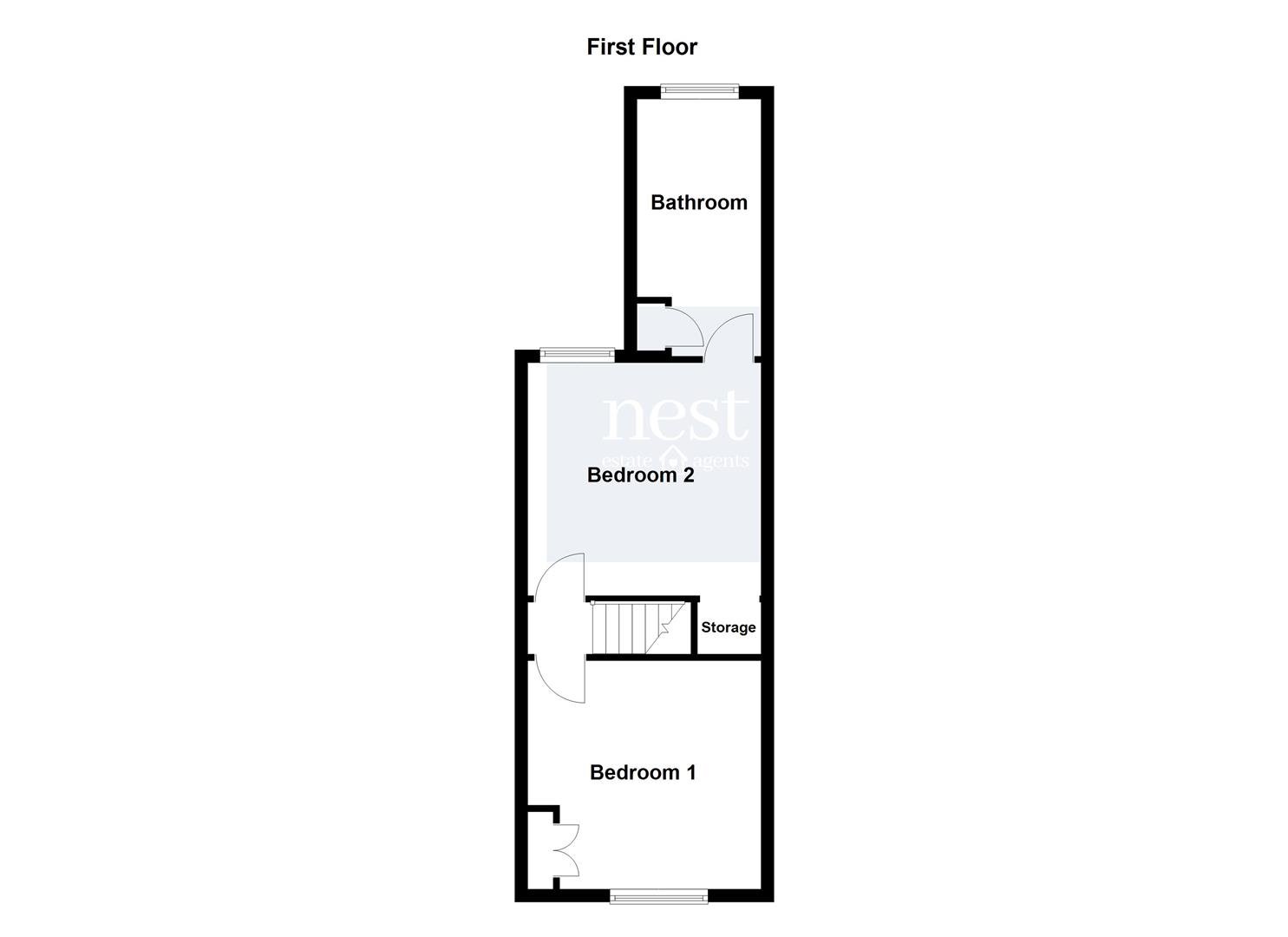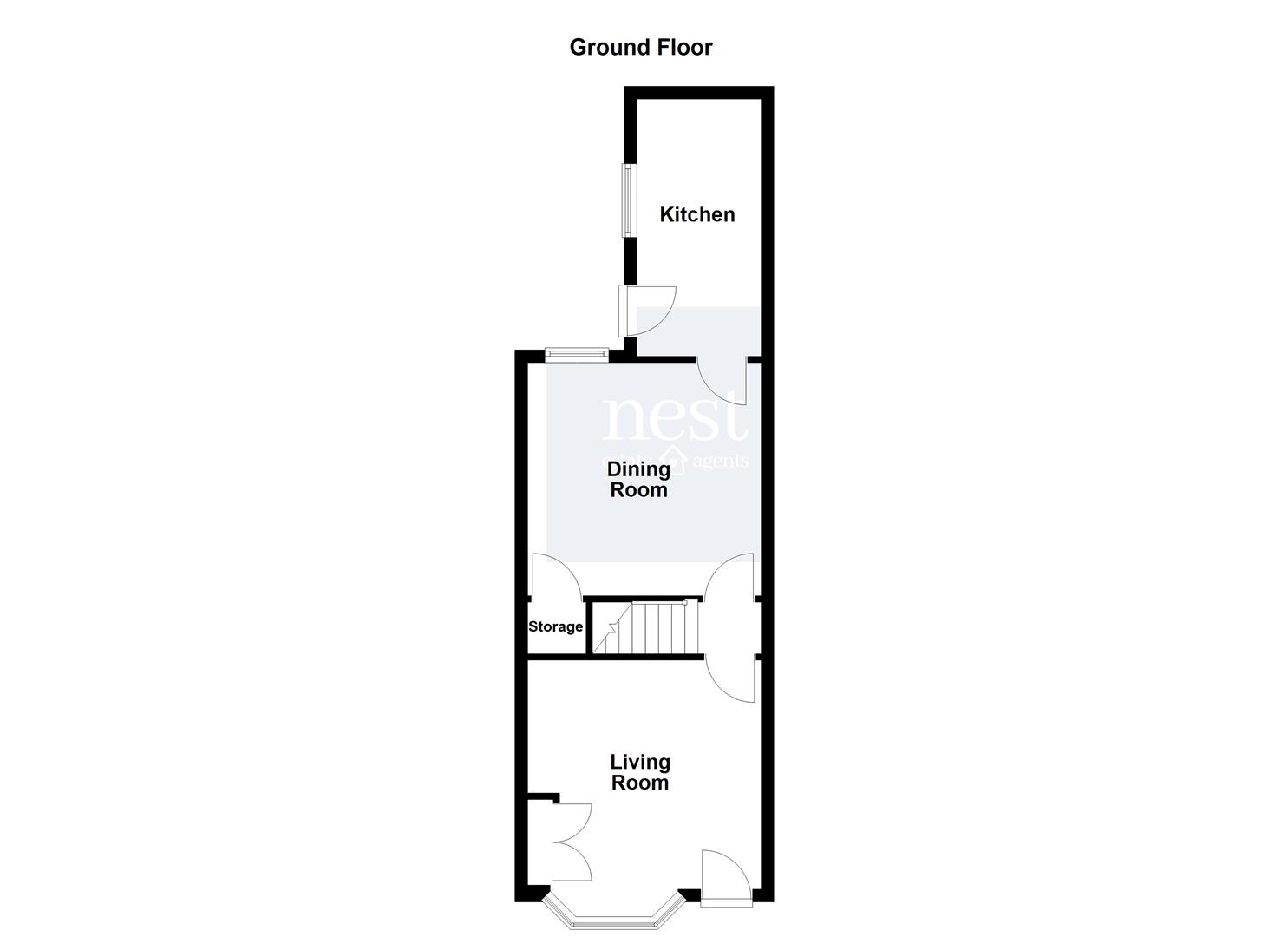- Victorian End Terrace Home
- Conveniently Located
- Living Room & Dining Room
- Fitted Kitchen
- First Floor Landing & Bathroom
- Two Double Bedrooms
- Enclosed Rear Garden
- Well Presented Throughout
- Awaiting Energy Rating
- Council Tax Band A & Freehold
2 Bedroom Terraced House for sale in South Wigston
Nestled on Fairfield Street in the town of Wigston, this delightful Victorian end terrace home, built in 1900, offers a wealth of charm. The property is well-presented throughout and conveniently located near local amenities, making it an ideal choice for families and professionals alike.
Upon entering, you are welcomed into a living room featuring a beautiful bay window that floods the space with natural light, complemented by a charming feature fireplace that adds warmth and character. Adjacent to the living room is a separate dining room, perfect for entertaining guests or enjoying family meals. The well-appointed kitchen boasts a range of wall and base units, ample work surfaces, and an integrated oven, hob, and extractor fan. There is also space for additional appliances and a courtesy door that leads directly into the generous rear garden.
The first floor comprises two comfortable double bedrooms, providing ample space for relaxation. The second bedroom conveniently leads onto the bathroom, which is fitted with a modern white suite, including a pedestal wash hand basin, a bath with an overhead shower, and a low-level WC.
Externally, the property features a paved frontage that adds to its curb appeal, while the rear garden offers a lovely outdoor space, complete with a lawn area and a patio, ideal for alfresco dining or simply enjoying the sunshine.
This lovely home is a wonderful opportunity for those seeking a blend of period features and contemporary living in a sought-after location. Don't miss the chance to make this delightful property your own.
Living Room - 4.22m x 3.66m (13'10 x 12) -
Dining Room - 4.22m x 3.58m (13'10 x 11'9) -
Kitchen - 4.04m x 1.96m (13'3 x 6'5) -
Landing -
Bedroom One - 3.66m x 3.58m (12 x 11'9) -
Bedroom Two - 3.66m x 3.66m (12 x 12) -
Bathroom - 4.04m x 1.96m (13'3 x 6'5) -
Property Ref: 58862_33893007
Similar Properties
Main Street, Willoughby Waterleys, Leicester
1 Bedroom Cottage | £179,950
Step into this delightful character cottage, where charm meets functionality. Enter through the welcoming entrance porch...
2 Bedroom Terraced House | £169,950
Welcome to Clifton Road, this traditional terraced home presents a wonderful opportunity for those looking to create the...
James Street, Blaby, Leicester
1 Bedroom Maisonette | £169,950
Experience city-style living in a village setting with this residence located in the village of Blaby. Offered with no u...
3 Bedroom Semi-Detached House | £185,000
The lot is to be sold by traditional online auction with an end date and time of TBC (Legal Pack Outstanding)An auction...
2 Bedroom Terraced House | £189,950
Situated within the popular and convenient area of Enderby stands this traditional terrace home. This great home was bui...
2 Bedroom Terraced House | Offers Over £195,000
Positioned over looking the Cricket Ground in the desirable suburb of Milligan Road, this charming mid-terrace house is...

Nest Estate Agents (Blaby)
Lutterworth Road, Blaby, Leicestershire, LE8 4DW
How much is your home worth?
Use our short form to request a valuation of your property.
Request a Valuation
