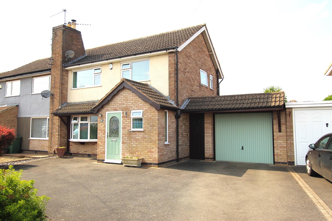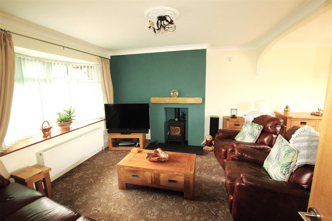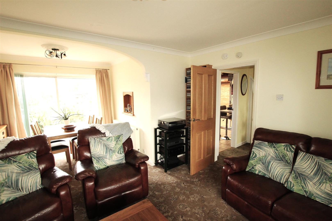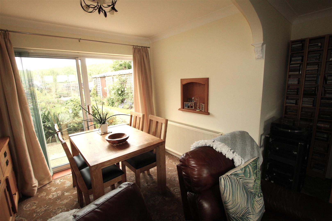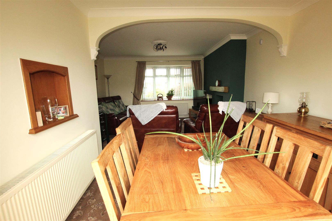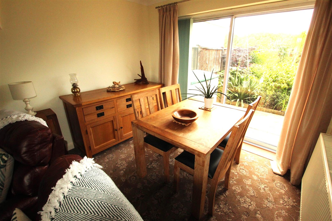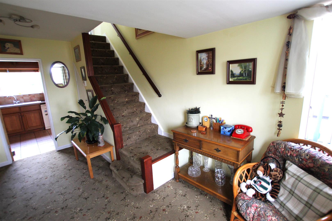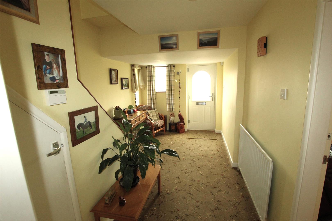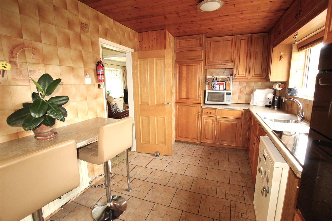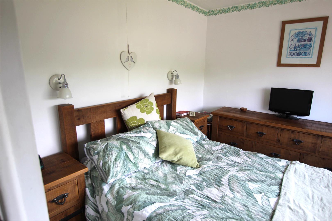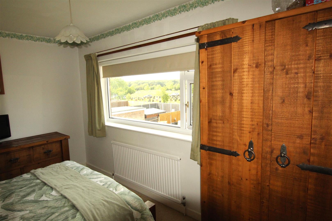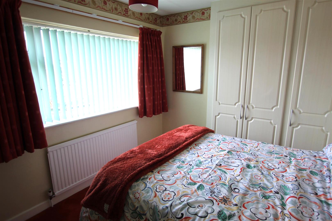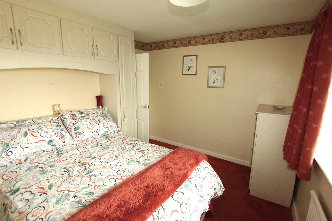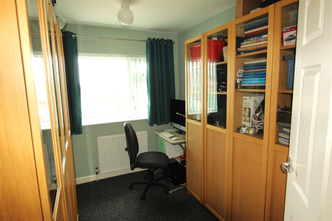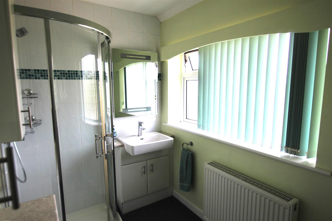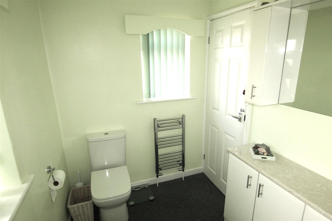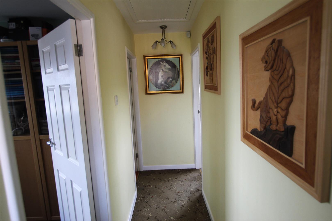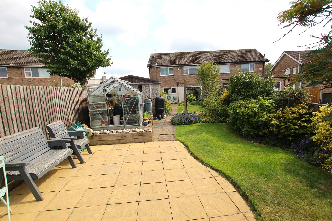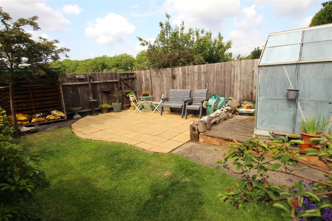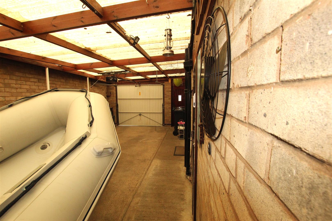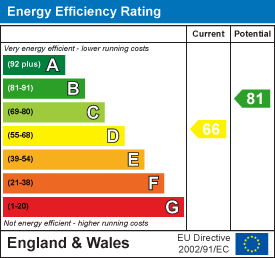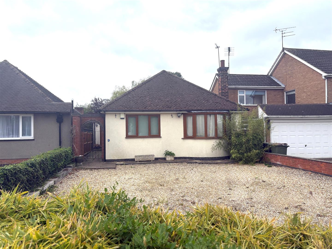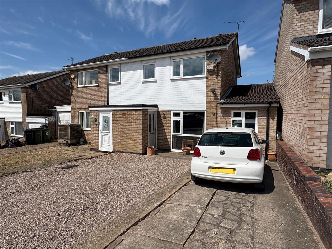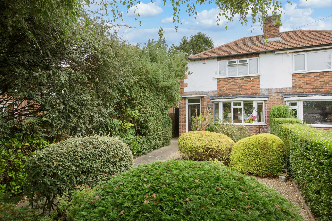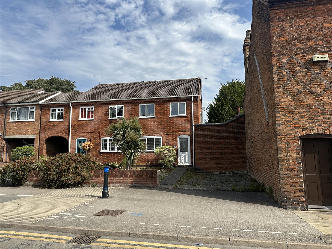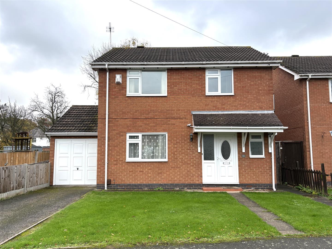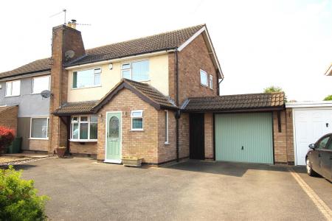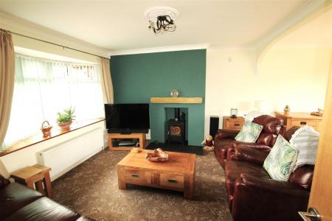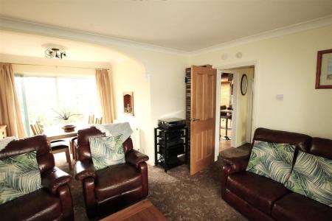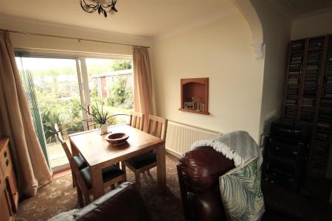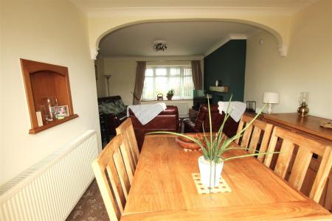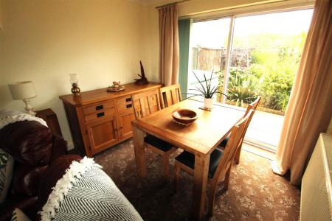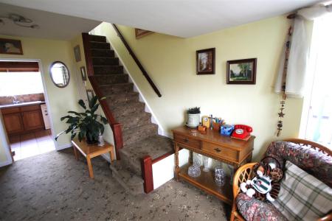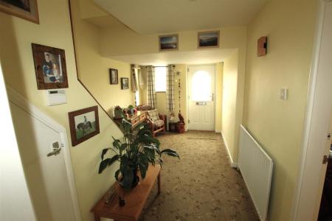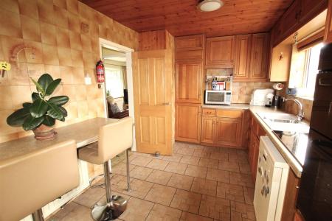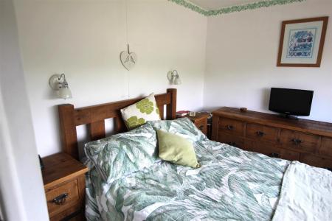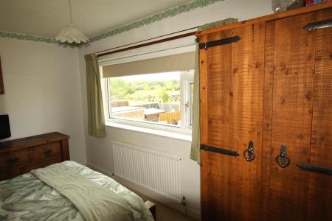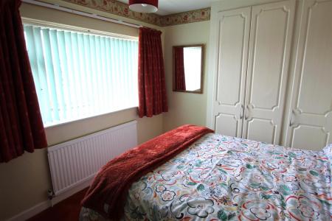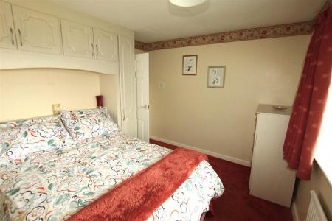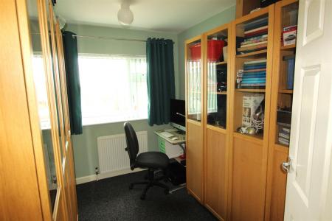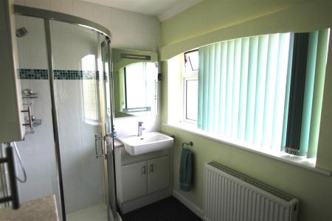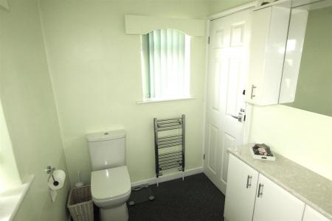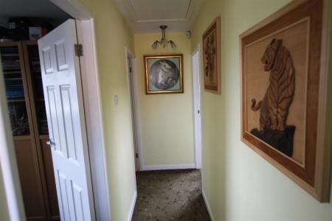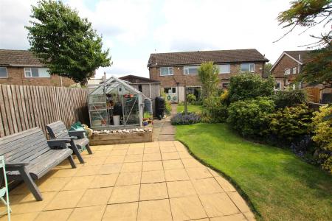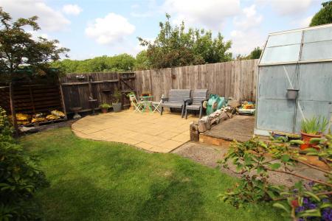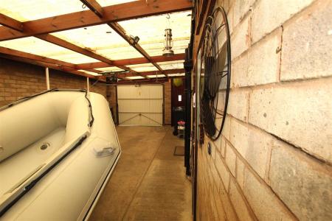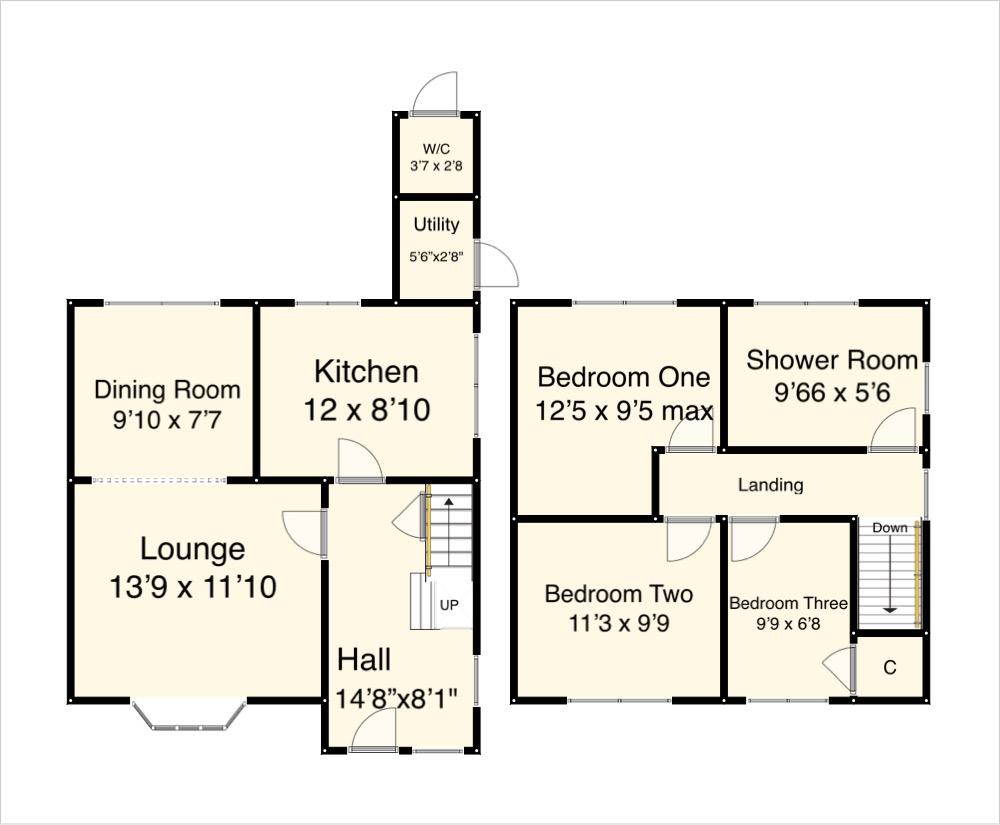- SEMI DETACHED FAMILY HOME
- EXTENDED HALL
- LOUNGE/DINING ROOM
- 3 GENEROUSLY SIZED BEDROOMS
- REFITTED BATHROOM
- LARGE CARPORT PLUS GARAGE
- BEAUTIFUL GARDENS
- EPC RATING TBC
- COUNCIL TAX BAND C
- Available Broadband - standard - superfast . Ultrafast See ofcom broadband checker
3 Bedroom Semi-Detached House for sale in South Wigston
Extended & improved family home with a large carport & single garage on a good sized plot. Convenient for Wigston & South Wigston town centres, schools & amenities, easy access to Leicester city centre, motorways & local railway station.
Summary - .
Thoughtfully extended and beautifully presented, this spacious family home stands on a very generous plot with beautifully landscaped gardens to the front and rear. Parking for 3 cars to the front plus a carport and single garage. Convenient for shops, schools and leisure facilities and having easy access to the city centre, Fosse Park shopping centre and the motorways with the local railway station allowing travel to Leicester in approx. 8 minutes and onward to London St.Pancras in approx. 1 hour.
.
Benefitting from uPVC double glazing and gas central heating the house is entered through a modern composite front door and briefly comprises: An entrance hall, front lounge with archway into the dining area and a kitchen leading out to a spacious covered carport with a utility area and a wc.
On the first floor, there are 2 double bedrooms, a good sized single bedroom and a family shower room. Neutrally decorated throughout, an internal viewing of this lovely family home is highly recommended.
The Accommodation - .
Standing well back from the road this delightful semi-detached family home is located conveniently for local schools and amenities. The modern composite front door leads into the impressively extended entrance hall with doors into the downstairs rooms and a staircase, with a useful cupboard under, rising to the first floor. The spacious lounge lays off the hall to the left having a wood burning stove set in the chimney breast, a large window overlooking the front and an archway opening to the dining room. With ample space for a family dining suite, this room has patio doors providing views of the garden and access onto the patio.
The kitchen has been fitted with a range of base and wall units, a double oven and hob, a breakfast bar, a window overlooking the rear garden and a patio door leading out into the large carport. Off the carport there is a small utility area with plumbing for a washing machine and dryer, and housing the central heating boiler, and a ground floor wc.
On the first floor, bedroom 1 is a spacious room with a range of fitted wardrobes and a window overlooking the front. Bedroom 2 has ample space for a double bed and bedroom furniture and overlooks the rear. The third bedroom is a generous single with a built-in cupboard. Overlooking the front garden, this room is currently used as an office.
The beautifully re-fitted shower room comprising a toilet, vanity unit with a sink and storage under and a walk-in corner shower unit completes the first floor accommodation.
Outside - .
The gardens are a very pleasant feature of the property and have been thoughtfully laid out and lovingly maintained by the current owners. Set behind the a low brick wall the wide frontage has a tar-mac drive providing standing for 3 cars with mature shrubbery borders. An electrically operated up and over door allows vehicle access to the carport and a separate door allows pedestrian access through the carport into the rear garden.
The rear garden has been meticulously maintained with 2 patio areas, shaped lawns, a greenhouse and mature well-stocked borders providing screening from neighbouring properties.
The Area - .
Located on the popular Fairfield Estate, Dorset Avenue is a popular tree-lined street with a pleasant mix of properties set behind grass verges giving a spacious, open feel and having easy access to the town centres of both South Wigston and the neighbouring town of Wigston Magna, and being convenient for local schooling and leisure facilities.
Forming part of The Borough of Oadby & Wigston, South Wigston lies west of Wigston Magna and south of Leicester City Centre. The southern part of the town is made up mainly of Victorian terraced homes standing at both sides of the main thoroughfare. Granted conservation area Status in 1989, Blaby Road has an impressive array of shops with The South Leicestershire College and stores such as Lidle, Tesco and Wickes recently relocating to the town. The northern part of the town is dominated by The Fairfield Estate which was built in the early 1960's and benefits from open spaces, a primary school and its own parade of shops and a public house.
South Wigston also has its own railway station allowing travel to Leicester in approx. 8 minutes and onward to London St. Pancras in a little over 1 hour and remains very popular today with local buyers and those moving in from further afield due in part to the pleasant mix of housing , its proximity to Leicester city centre, Fosse Retail Park and its excellent transport links with its own railway station and the easy access to the motorway networks.
Property Ref: 55556_33973949
Similar Properties
2 Bedroom Detached Bungalow | Guide Price £275,000
Presented to the market with no chain, this extended & much improved two bedroom detached bungalow in a Cul-de-sac locat...
Culworth Drive, Wigston, Leicestershire.
5 Bedroom Semi-Detached House | £275,000
Significantly extended, flexibly designed & very nicely presented, this unusually spacious family home stands in a cul-d...
3 Bedroom Semi-Detached House | £270,000
Ideal for running a home business with office space, storage & parking, this well presented family home is convenient fo...
St. Denys Road, Evington, Leicester
2 Bedroom Semi-Detached House | £290,000
In the heart of the old village of Evington & extremely convenient for local amenities, schools & leisure facilities. Ea...
4 Bedroom Semi-Detached House | £295,000
Welcome to this spacious, well-presented four-bedroom family home with parking for several cars & 2 brick garages locate...
4 Bedroom Detached House | Offers in excess of £310,000
Offered with no upward chain, we are delighted to offer to the market this well presented four-bedroom family home on St...

Aston & Co (Wigston)
67 Long Street, Wigston, Leicestershire, LE18 2AJ
How much is your home worth?
Use our short form to request a valuation of your property.
Request a Valuation
