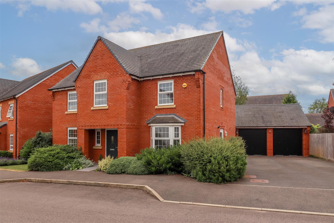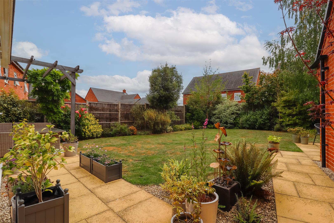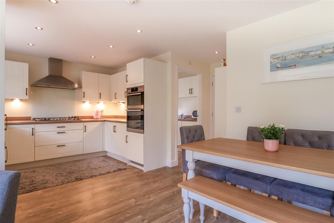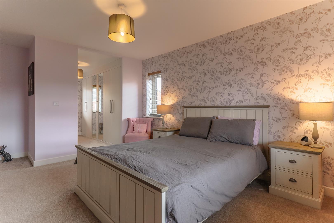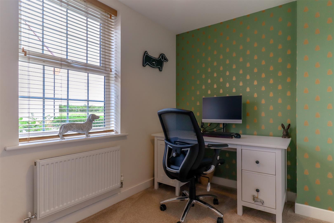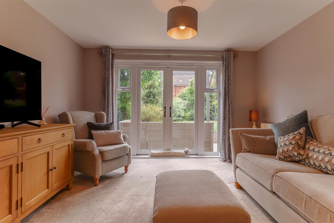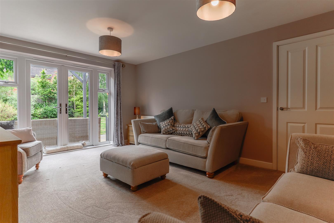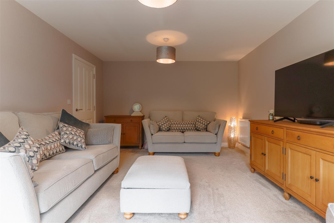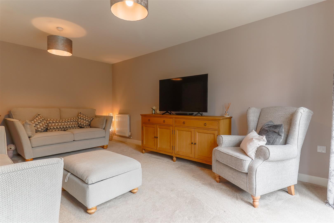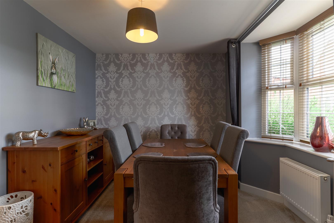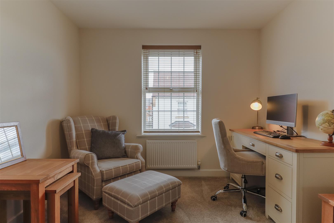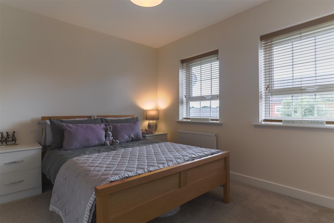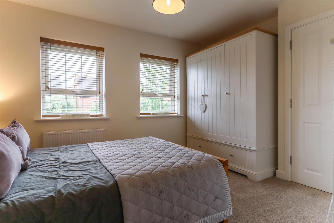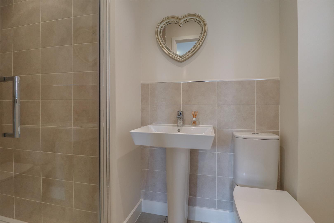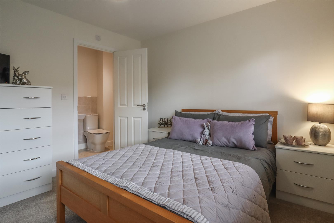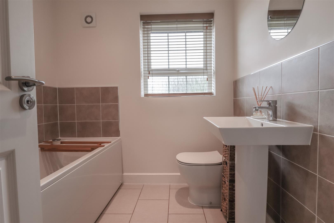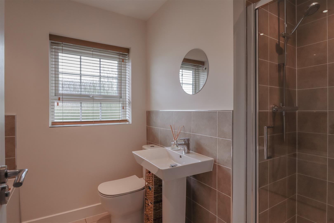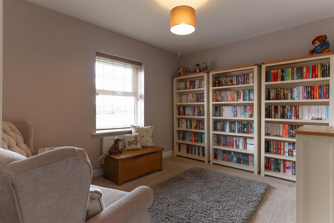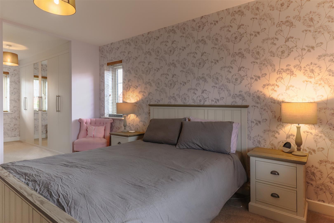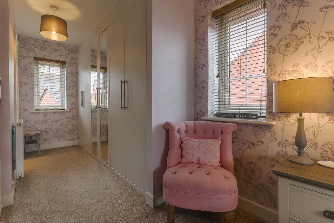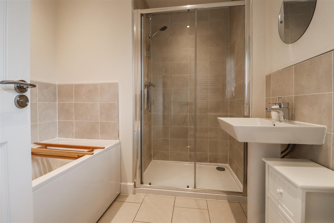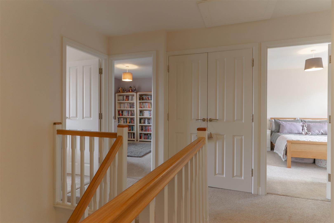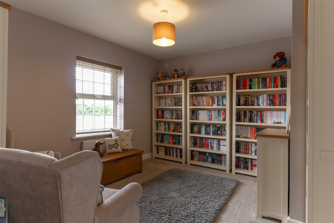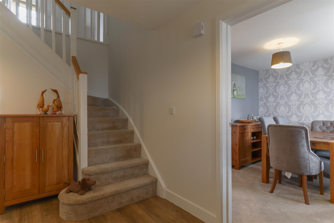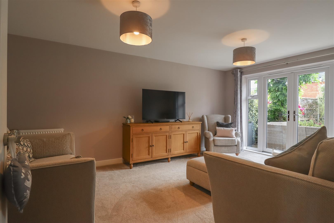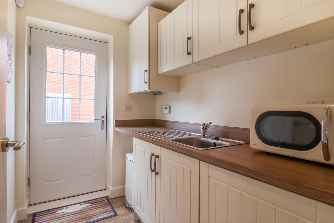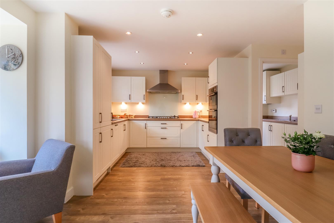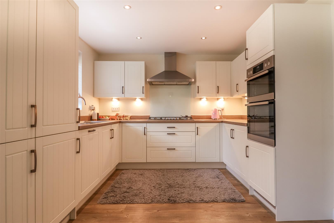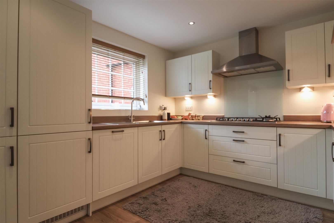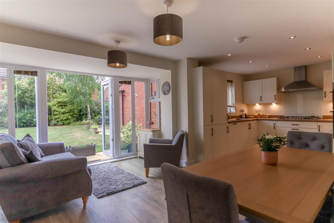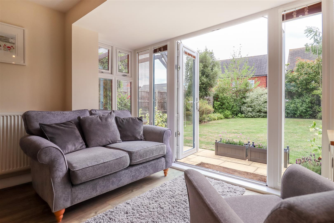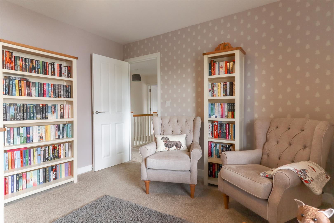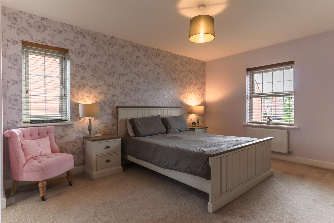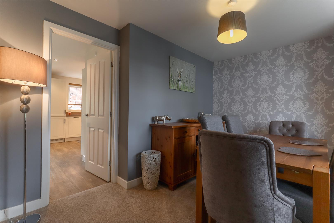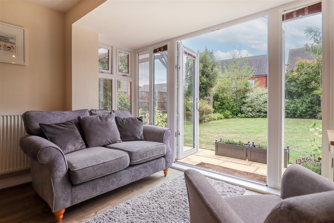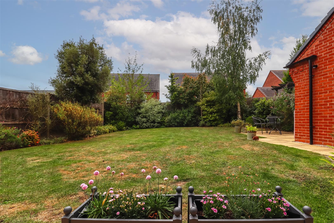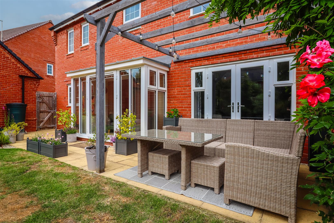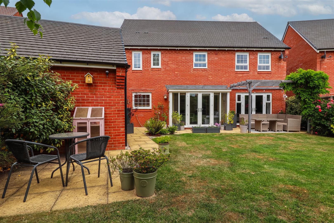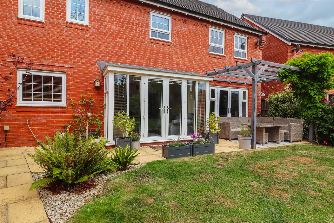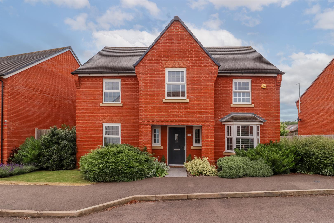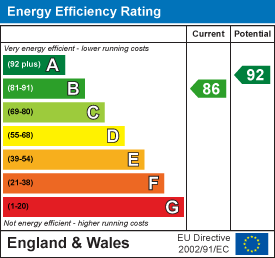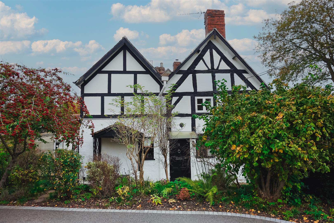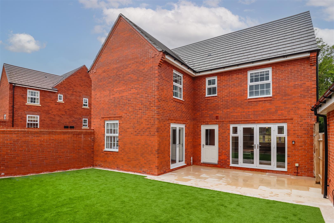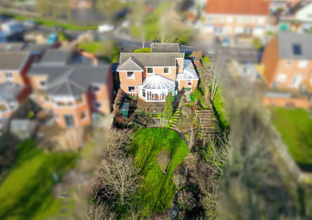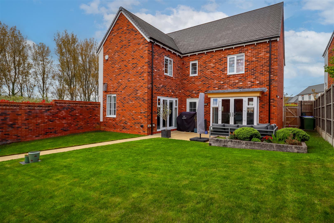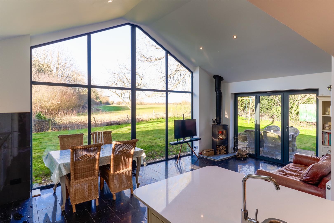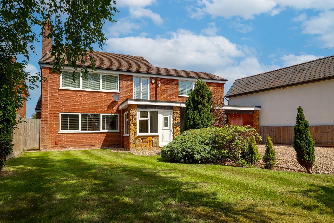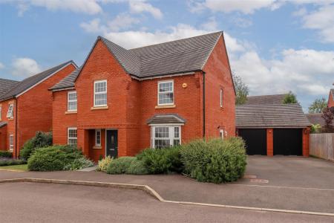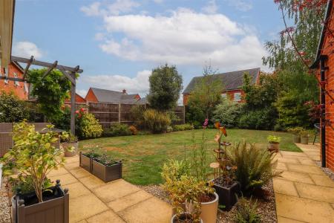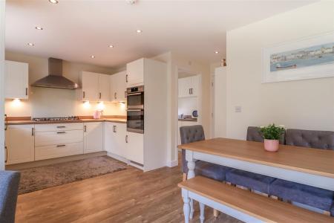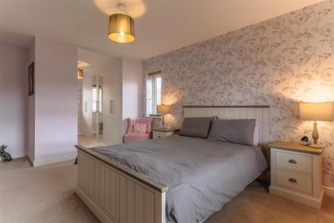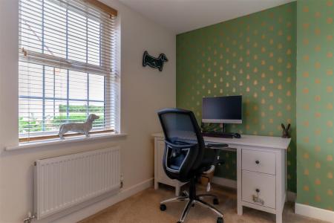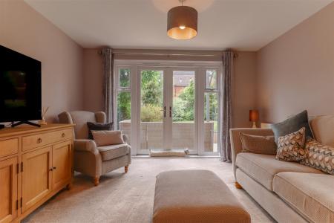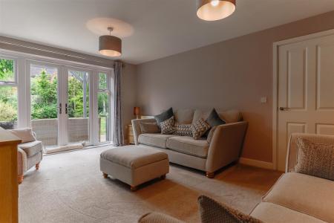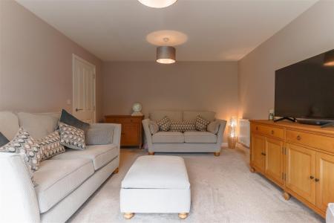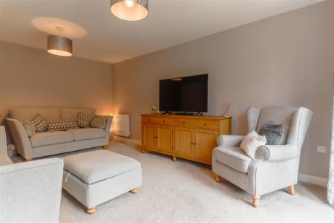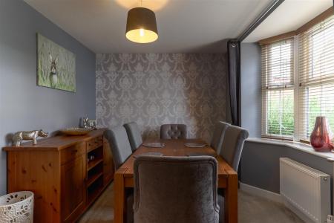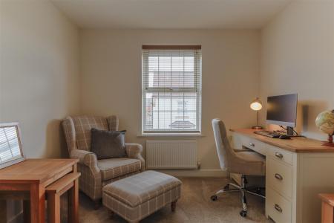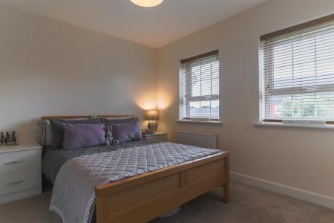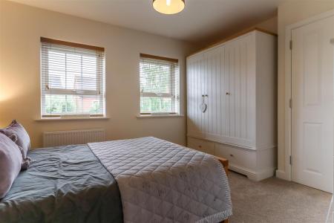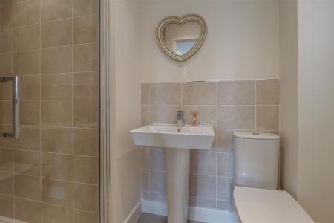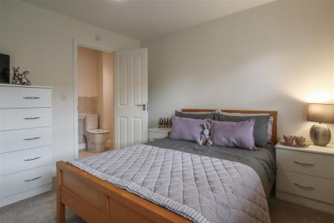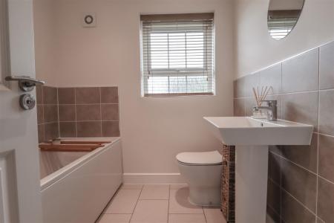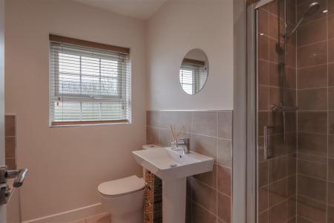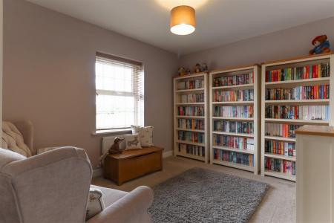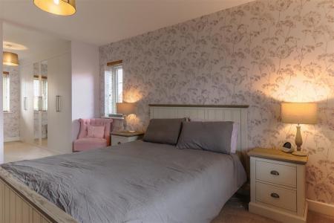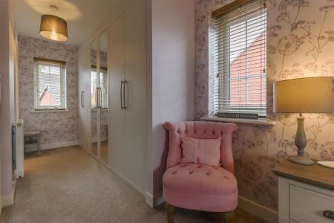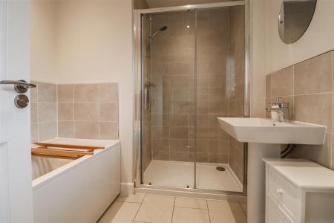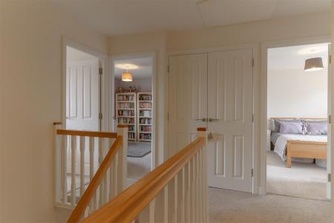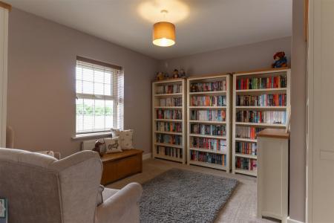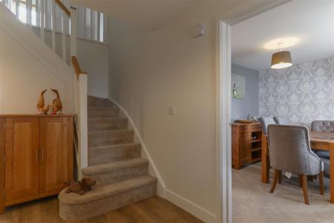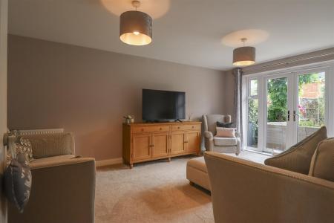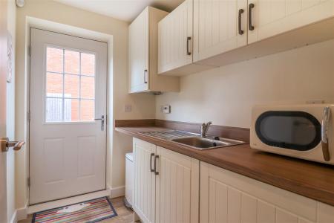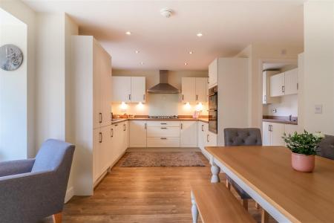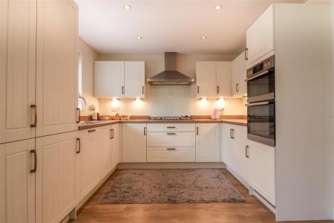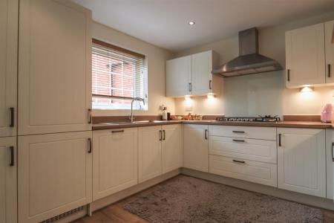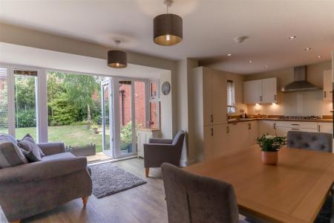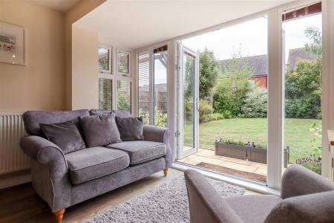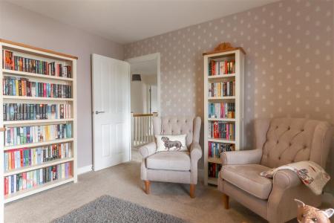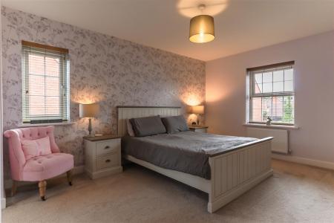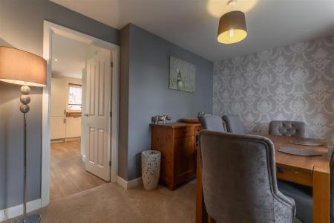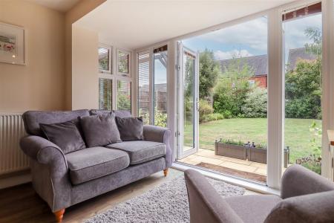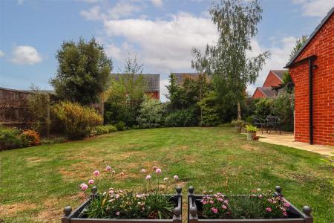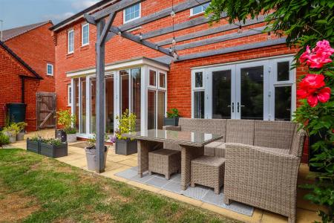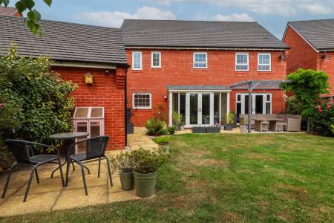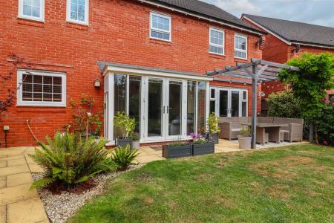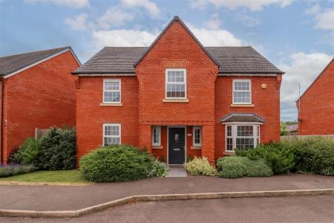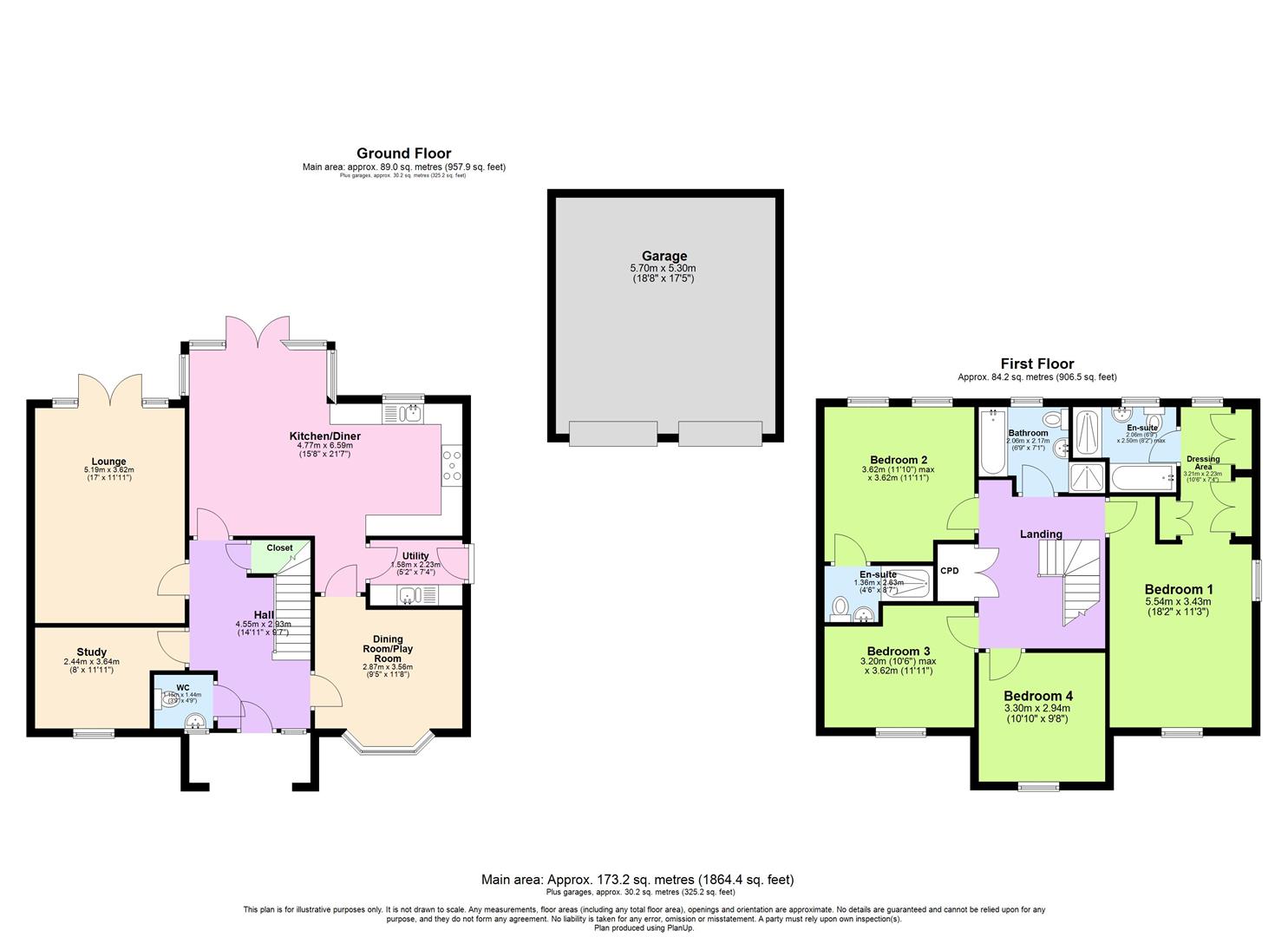- 4 Bedrooms
- 2 En Suites
- Dressing Area To Main Bed
- Enclosed Rear Garden
- South Facing Garden
- Double Garage
- Driveway
- Village Location
- Study
- Downstairs W/C
4 Bedroom Detached House for sale in Southam
Set on the brow of the highly desirable village of Long Itchington, this beautifully presented four-bedroom detached family home offers generous living space and an enviable location. With a wealth of amenities just moments away, this charming home is perfectly suited for modern family living and has much to offer its next owners.
Set on the brow of the highly desirable village of Long Itchington, this beautifully presented four-bedroom detached family home offers generous living space and an enviable location. With a wealth of amenities just moments away, this charming home is perfectly suited for modern family living and has much to offer its next owners.
Upon entering the home, you are welcomed into a central entrance hallway that provides access to all the main accommodation within the property.
At the heart of the home, overlooking the rear garden through elegant French doors, is the spacious and modern open-plan kitchen/diner. Flooded with natural light, this bright and airy room is fitted with a stylish range of wall and base units and comes complete with an integrated fridge, freezer, electric oven, and gas hob. This attractive space also offers ample room for a family dining table, making it the perfect hub for both everyday living and entertaining.
Also located at the rear of the home is the spacious lounge, offering the perfect place to relax in the evening. This inviting room also features French doors that open directly onto the rear garden, seamlessly blending indoor and outdoor living.
Conveniently located just off the kitchen is the utility room, which features an additional sink, extra storage, and undercounter space for a washing machine and tumble dryer.
Located at the front of the home is the versatile separate dining room, which could also serve perfectly as a children's playroom. This flexible space is enhanced by a charming bay window, adding character and natural light.
The ground floor accommodation also benefits from a dedicated home study and a convenient downstairs WC.
Upstairs comprises four well-proportioned bedrooms, two of which benefit from en-suite shower rooms, along with a modern family bathroom.
Stretching the full depth of the home, the substantial principal double bedroom offers a true sense of luxury. This impressive space features a dedicated dressing area with built-in wardrobes and a generous en suite, finished with a tiled suite and complete with a double shower and separate bath.
Bedroom two is a further double room located at the rear of the home, featuring a fitted en suite shower room.
Bedrooms three and four are two further double rooms situated at the front of the home.
The family bathroom is conveniently located close to all bedrooms and features a modern tiled suite that complements the rest of the home. This lovely space includes both a separate bath and a shower cubicle for added comfort and convenience.
Leading outside, this attractive property benefits from a south-facing rear garden, predominantly laid to lawn and complemented by a patio, pergola, and established foliage borders-providing a wonderful sense of privacy and a perfect space for alfresco dining or entertaining guests.
This lovely family home also benefits from off-road parking and a double garage complete with electrics. Additional features include gas central heating and double glazing throughout. Surrounded by the beautiful South Warwickshire countryside and with a wealth of amenities on its doorstep, this property offers rural community living at its finest.
Tenure: Freehold
Council Tax Band: G
Local Authority: Stratford On Avon District Council
EPC: B
Maintenance Fee: �197 per annum
Disclaimer - It is our intention to ensure that the information on these particulars are as accurate as possible. However, please be aware that in some instances the information hasn't been available. Therefore, it is advisable to contact the office prior to viewing the property especially if there is something that requires clarity and we will be happy to confirm with the vendors. It is recommended that all the information provided is verified by an independent conveyancer. Photography is a representation of the property for visual purposes only.
Viewing - Strictly by appointment only with the appointed agents Inside Homes.
Property Ref: 24543_34003566
Similar Properties
School Lane, Ladbroke, Southam
4 Bedroom Cottage | Guide Price £635,000
Set within the picturesque village of Ladbroke, is this Grade 2 listed, four-bedroom cottage. With characterful features...
Furnace Fields, Bishops Itchington, Southam
4 Bedroom Detached House | Guide Price £625,000
Set on the highly desirable Bishops Hill estate, this four-bedroom detached home is perfectly positioned on a quiet cul-...
4 Bedroom Detached House | Guide Price £570,000
Set at the heart of the highly desirable village of Napton, is this spacious and versatile three/four-bedroom detached h...
Keepers Meadow, Long Itchington, Southam
4 Bedroom Detached House | Guide Price £650,000
Set on a desirable road at the heart of the sought after village of Long Itchington, is this well presented four bedroom...
Shuckburgh Road, Priors Marston, Southam
4 Bedroom Detached Bungalow | Guide Price £675,000
Set within the picturesque and highly desirable village of Priors Marston, is this spacious and beautifully presented fo...
London End, Priors Hardwick, Southam
5 Bedroom Detached House | Guide Price £675,000
Located in the highly sought-after village of Priors Hardwick, this beautifully presented five-bedroom detached family h...
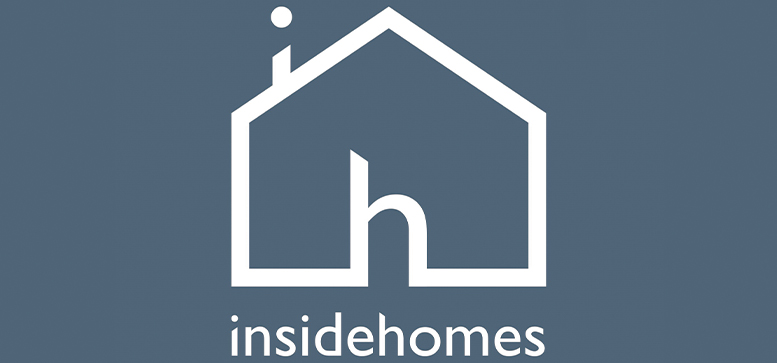
Inside Homes (Southam)
Southam, Warwickshire, CV47 0EA
How much is your home worth?
Use our short form to request a valuation of your property.
Request a Valuation
