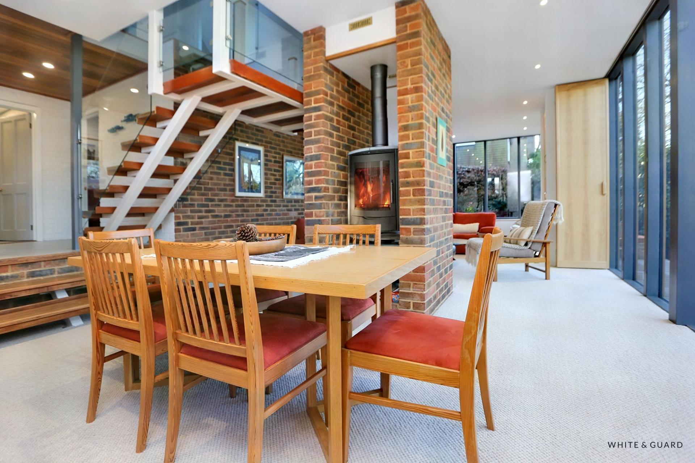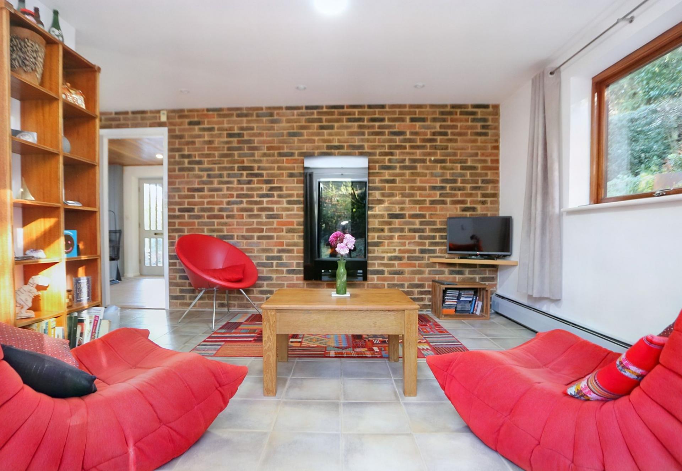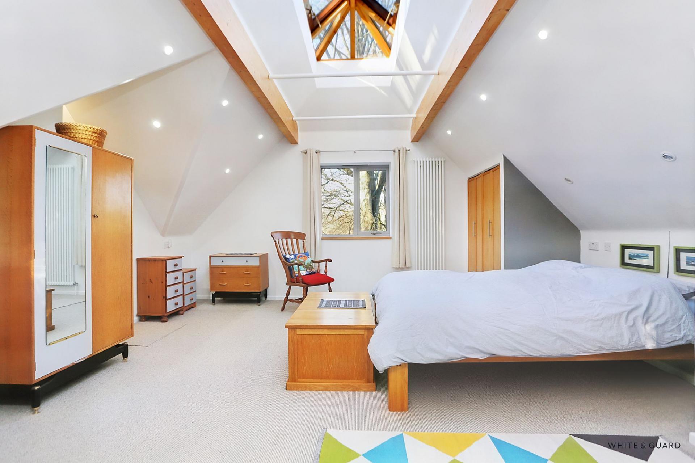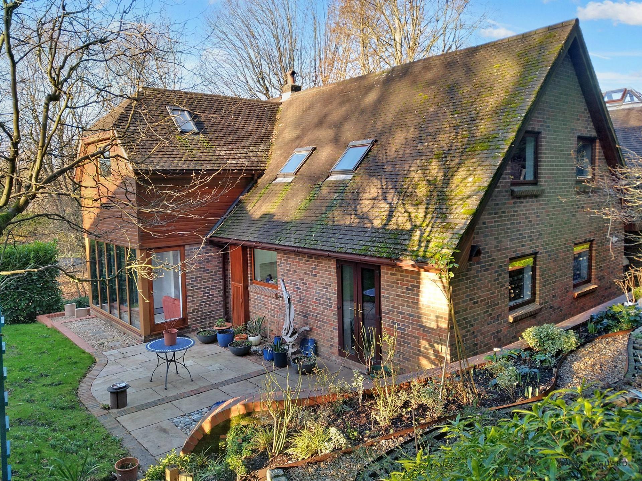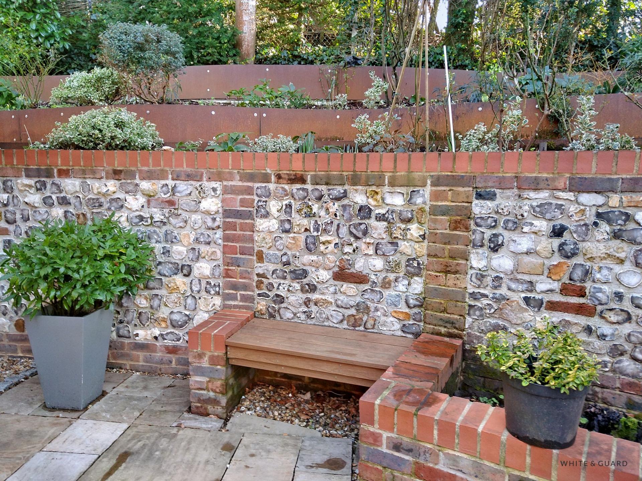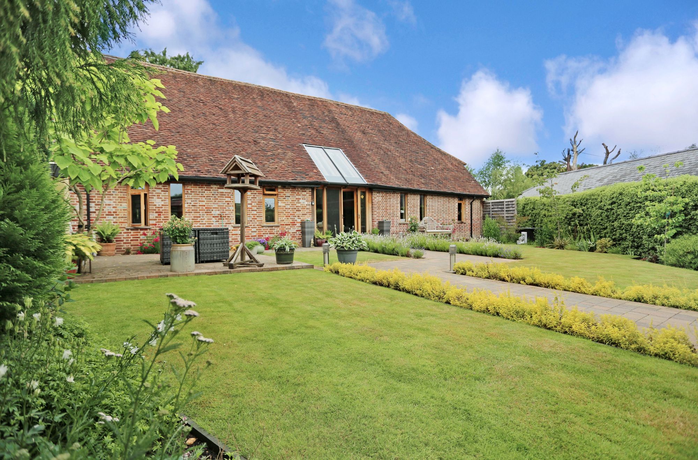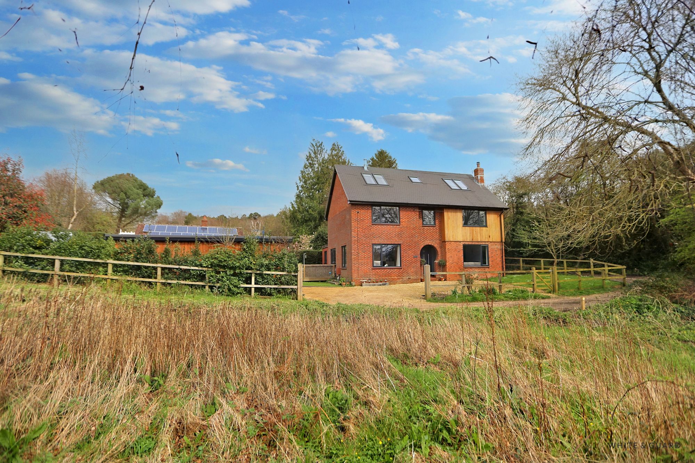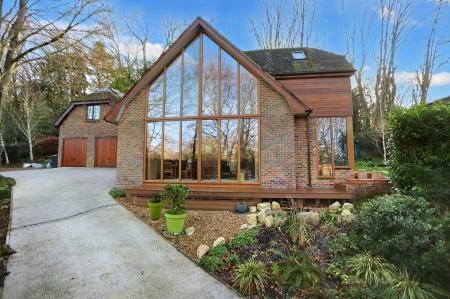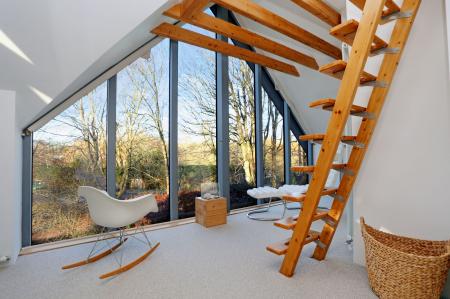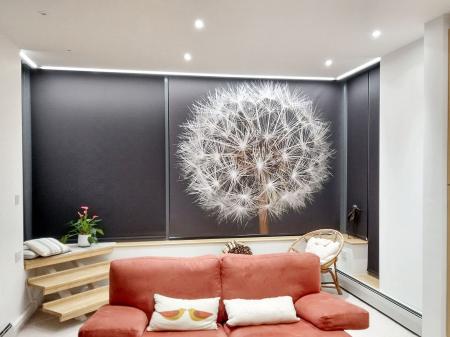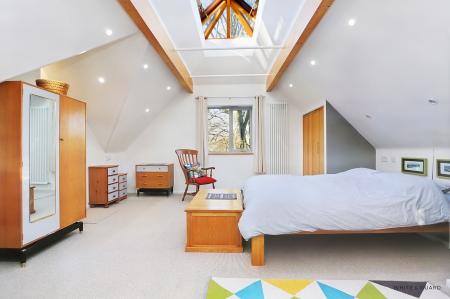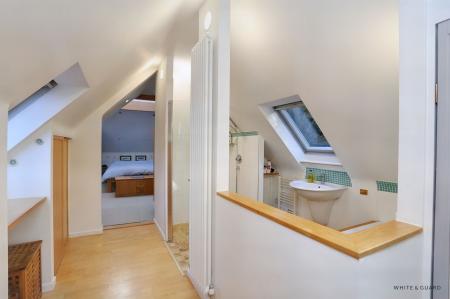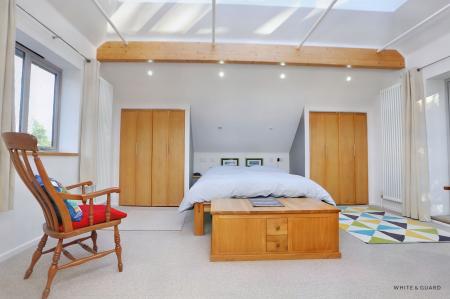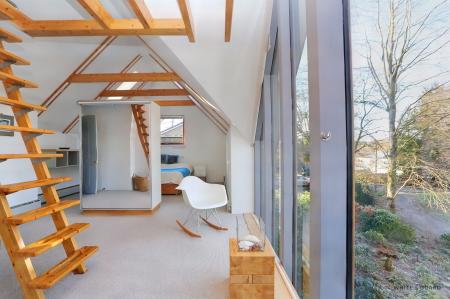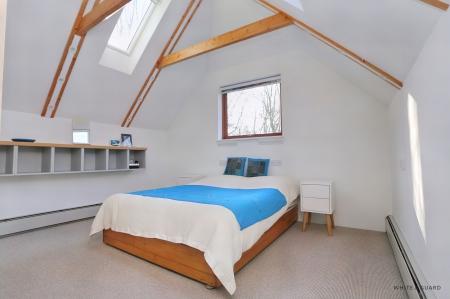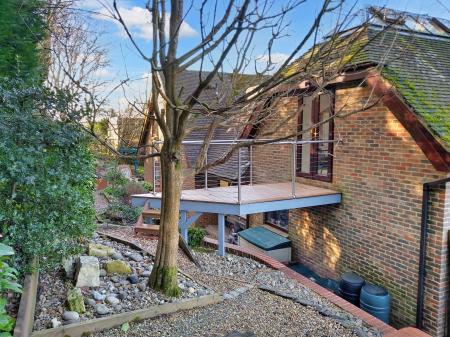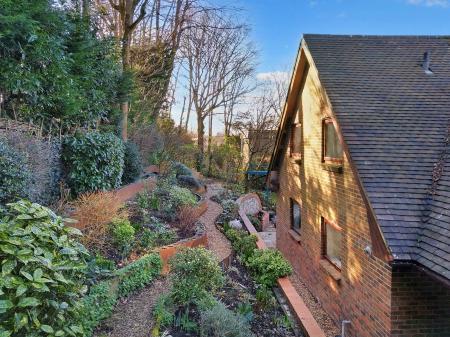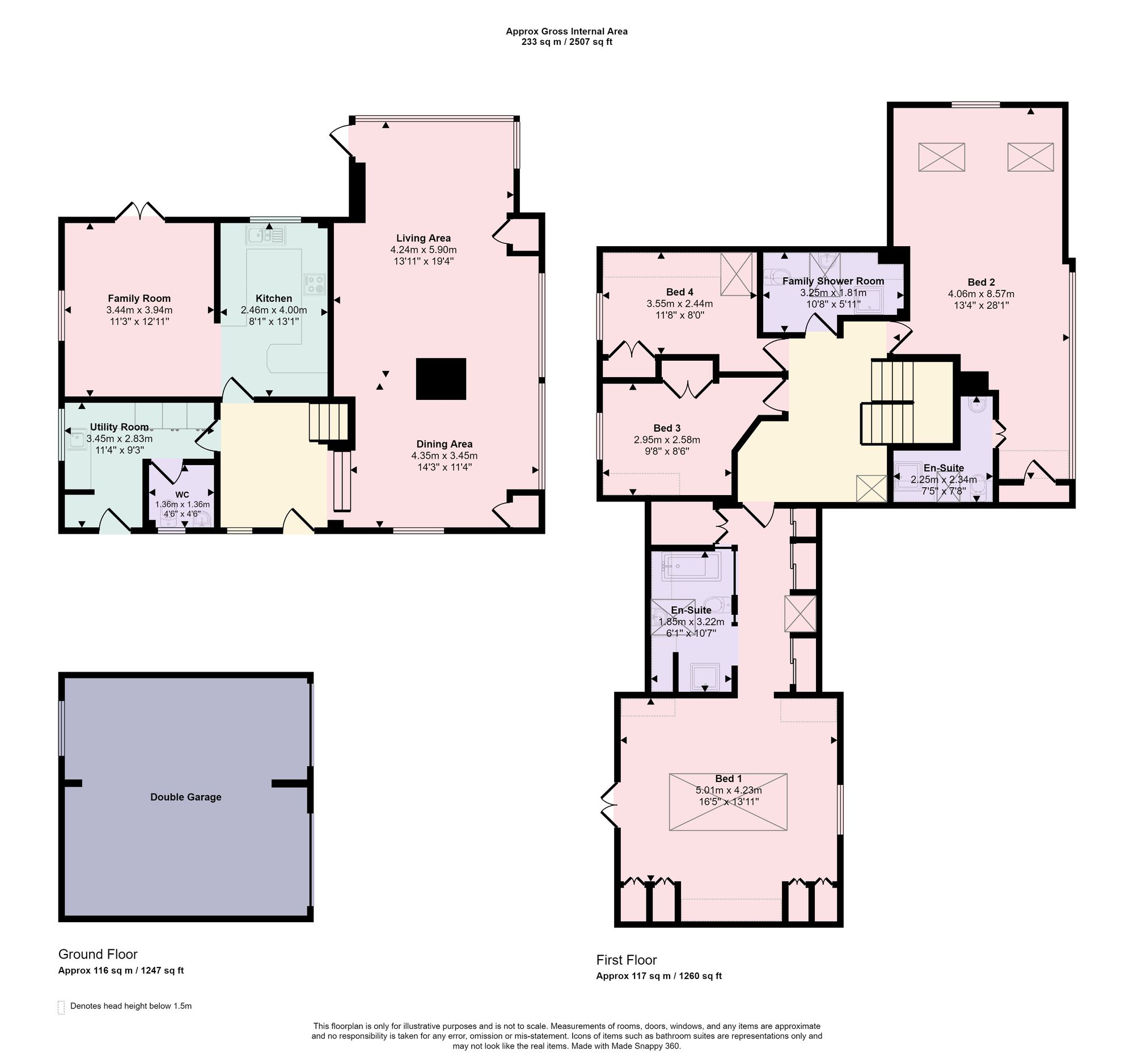- WINCHESTER COUNCIL BAND F
- FREEHOLD
- INDIVIDUAL CONTEMPORARY HOME
- BUILT IN 1985 -1987 EXTENDED IN 2018-2021
- FLEXIBLE OPEN PLAN ACCOMMODATION
- DOUBLE GARAGE
- DRIVEWAY PROVIDING PARKING FOR MULTIPLE VEHICLES
- WRAP AROUND GARDEN
- 2 MINUTES FROM THE HIGH STREET
- EPC RATING C
4 Bedroom Detached House for sale in Southampton
INTRODUCTION
A cool house, engineered by design.
Set on approximately 1/3 acre within Bishop’s Waltham Town Conservation Area is this landmark contemporary home. Built by the current vendors during the 1980s, it has been extended twice and was extensively renovated in 2019-21. The meticulously designed accommodation offers a split-level lounge and dining room delineated by a central fireplace with floor-to-ceiling glazing to the front and side. The kitchen and adjoining family room feature brick walling and French doors out to the stone patio. The utility room has a drying area, additional storage cupboards and WC.
The glass balustrade stairs lead to a landing with study area. The private master suite features a bridge to the garden, walk-in shower/bathroom, fitted wardrobes and plentiful built-in lockers. Bedroom 2 has its own ensuite and sitting area with the double bed tucked out of sight; it has a sleeping loft/storage area in the roof above. Two further bedrooms with fitted cupboards share the walk-in family shower room. Externally there is a double garage, car port and further car spaces. The wrap-around gardens incorporate a circular gravel driveway.
Northwinds was described as one of two “innovative building” modern houses in the Village Design Statement, 2016. Having been carefully extended and maintained by the current owners for 38 years, here is the opportunity for the next family to purchase this unique and well-loved home.
LOCATION
The historic market town of Bishop’s Waltham is set in beautiful Hampshire countryside. A recent Village of the Year winner, its local community is vibrant and varied. The property is a couple of minutes’ walk from the thriving High Street, which offers most shops and services. Comprehensive local amenities include infant and junior schools, swimming pool, churches, pubs, doctor's surgery; Swanmore College is 4k away. Neighbouring Botley has a mainline railway station with Winchester, Southampton and Portsmouth all close as commutes. Main M3 and M27 access routes are within easy reach.
INSIDE
A glazed front door opens into the hall which has a ‘floating’ meranti staircase with toughened glazed handrails to the first floor. The split-level hall leads down to the lounge and dining areas. Floor-to-ceiling, noise-reducing glass to the front and side streams in natural light and provides an ever-changing garden backdrop to view. There is a garden door and fitted bi-fold ash wooden shutters to the front and electrically-operated UV blinds to the side aspect. Separating the lounge and dining room is a feature floor-to-ceiling brick chimney with a contemporary 8kw solid fuel burning stove which rotates to provide a focal point for the room.
The ergonomically-designed kitchen comprises a fitted table and range of wall and base level units with complementary Asterite work tops that incorporate an inset ceramic sink and drainer, induction hob and electric oven under. Further integrated appliances include a fridge, freezer and dishwasher. Adjacent to the kitchen is a snug family room which has a wall hung Gazco 1kw electric fire and double-glazed French doors opening onto the York stone patio. The utility room offers a generous amount of fitted storage cupboards, fitted work surfaces with an inset butler sink, washing machine and fitted ironing board. Above the drying area is a wall mounted Glow Worm condensing boiler which services the central heating system (which mainly comprises skirting radiators). There are pegs for hanging wet-weather gear and the adjacent back door leads into the covered car port. The WC and washbasin sit in the utility room.
The landing leads to the first-floor accommodation. It has a built-in study area and the air heat exchanger/ extraction system control is sited here. The entry to the master suite has a dressing area with 3 large storage lockers, airing cupboard and adjacent open bathroom which comprises a panel bath, walk-in shower, wash hand basin and WC. This walkway leads to the large, private bedroom which has a lantern roof and two built-in wardrobes. Double-glazed French doors open onto a newly renovated composite decking bridge to the garden. Versatile bedroom 2 has a sleeping area tucked away behind a fitted double wardrobe, lit by two Velux windows. With exposed Glulam beams and floor-to-ceiling glazing with reefing blinds, a small area to the front is ready for quiet enjoyment of the elevated view over to the Northbrook stream. There is a quirky sleeping loft/large storage area accessed by a wooden ladder. En suite is a Japanese tub with shower, WC and wash handbasin. Bedrooms 3 and 4 are well-proportioned rooms with fitted wardrobes and under-eave storage lockers. The family shower room provides a modern wet room with shower, bidet, WC and wash hand basin.
OUTSIDE
Northwinds is accessed by a large resin-bound driveway. To one side is a retaining flint wall with a range of ferns and shrubs. The drive provides vehicular access to a car port and the double-skinned, double garage which has power and lighting. The wrap-around gardens offer privacy and seclusion. To one side of the house is a patio terrace, laid to York stone and extending to a natural garden which includes snowdrops, crocuses, primroses, cowslips, bluebells and poppies. To the rear of the property a 16m flint wall faces concrete blocks and reinforcing steel rods to provide a retaining wall for the tiered levels above; these also benefit from further support from Corten and stainless steel to create a modern industrial look framing the well-established shrub areas. Set just past the double garage is a gravel turning circle, with wood and bin storage. Beyond the circular drive, the other side of the plot hosts a compost area set behind shrubs. The tiers here are formed by flint-filled gabbions and have newly-planted Acer and Birch trees with wild flowers on the upper levels beneath an informal seating area.
SERVICES:
Gas, water, electricity and mains drainage are connected. Please note that none of the services or appliances have been tested by White & Guard.
Broadband: Superfast Fibre Broadband 64-80 Mbps download speed 18 - 20 Mbps upload speed. This is based on information provided by Openreach.
Energy Efficiency Current: 74.0
Energy Efficiency Potential: 79.0
Important information
This is not a Shared Ownership Property
This is a Freehold property.
Property Ref: 2295af4d-f4c6-41dd-93a1-283c7010fe84
Similar Properties
Winchester Road, Waltham Chase, SO32
3 Bedroom Semi-Detached House | Offers in excess of £925,000
With origins dating back to the mid 1700’s, this exceptional Grade II listed barn conversion showcases an unparalleled b...
Little Bull Lane, Waltham Chase, SO32
6 Bedroom Detached House | Offers in excess of £925,000
Set towards the end of a quiet lane, this beautiful period home has been thoughtfully extended and tastefully modernised...
Turkey Island, Shedfield, SO32
6 Bedroom Detached House | £925,000
An outstanding six bedroom detached home set along a private road overlooking heathland. Having been extended and vastly...
Durley Brook Road, Durley, SO32
3 Bedroom Detached House | Offers in excess of £1,000,000
This beautifully presented three-bedroom detached bungalow is set on a plot measuring in excess of one acre and is situa...
3 Bedroom Detached House | Offers Over £1,000,000
Winner of the Individual Homes Award, this stunning architect designed Grade II listed former Chapel will certainly capt...
Hoe Road, Bishops Waltham, SO32
4 Bedroom Detached House | Offers in excess of £1,000,000
The construction of this charming and prestigious character residence is believed to have begun in 1913. The property en...

White & Guard (Bishops Waltham)
Brook Street, Bishops Waltham, Hampshire, SO32 1GQ
How much is your home worth?
Use our short form to request a valuation of your property.
Request a Valuation


