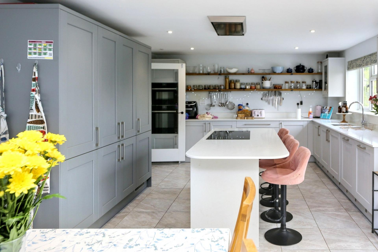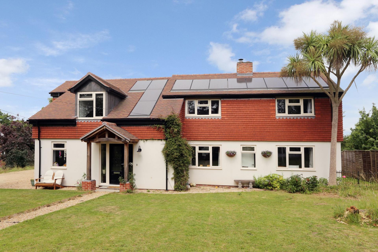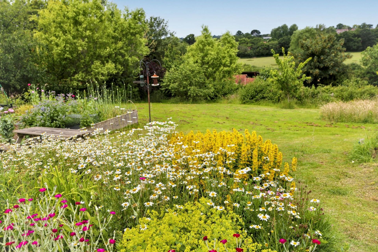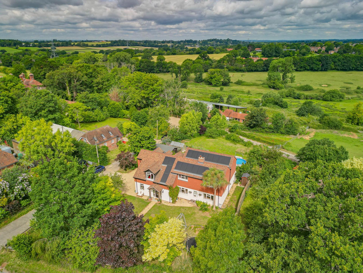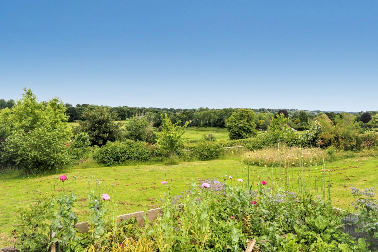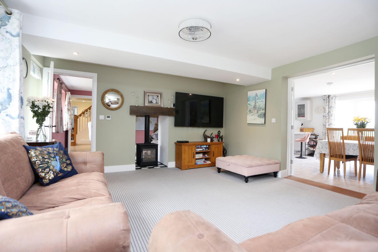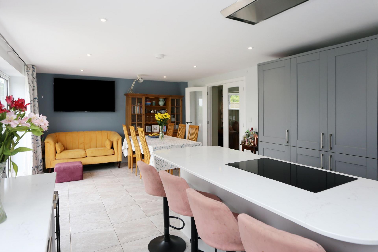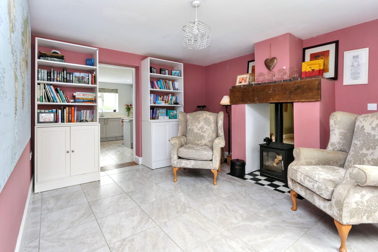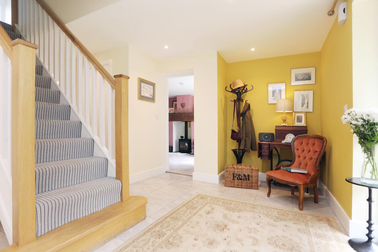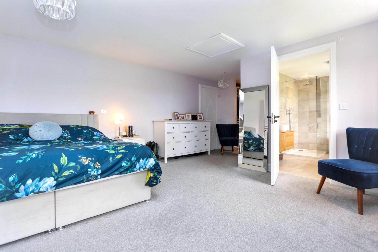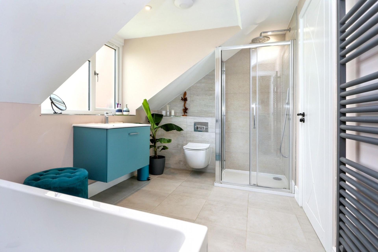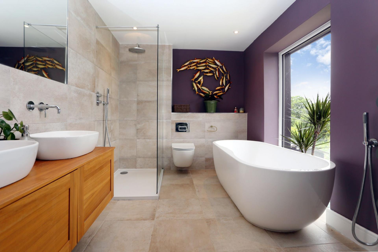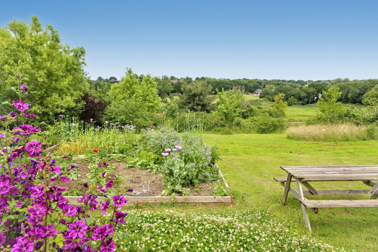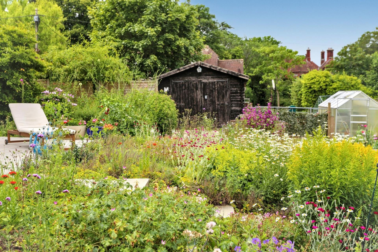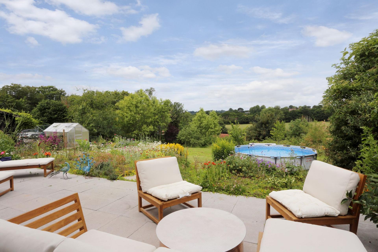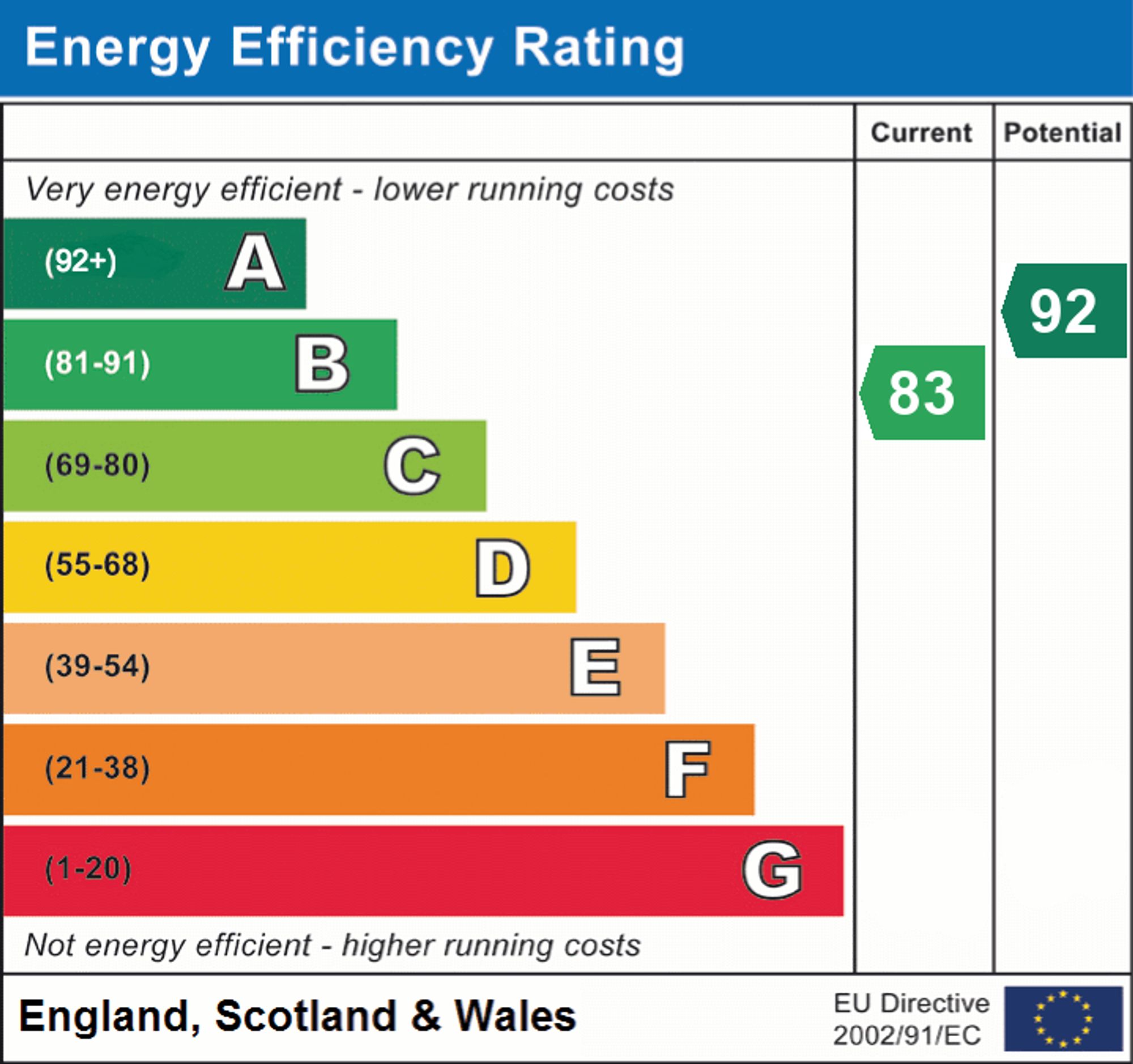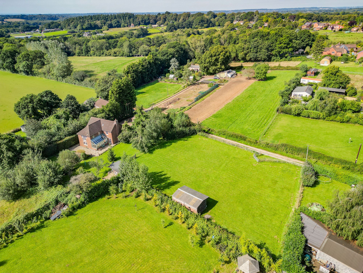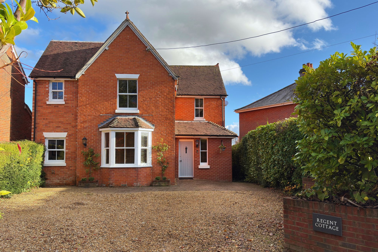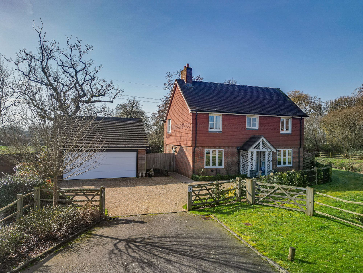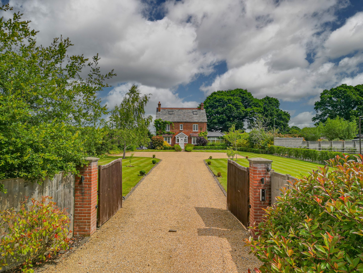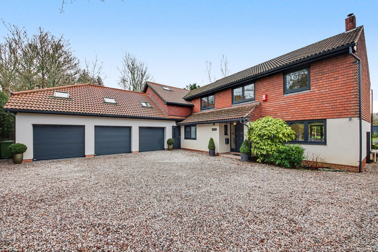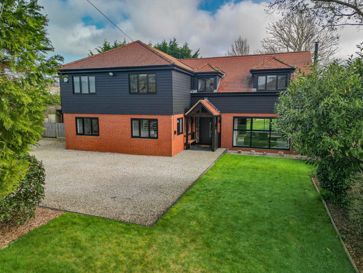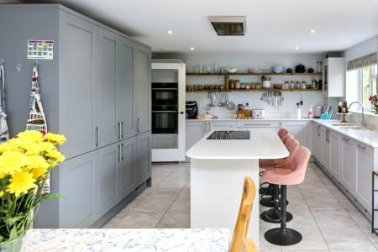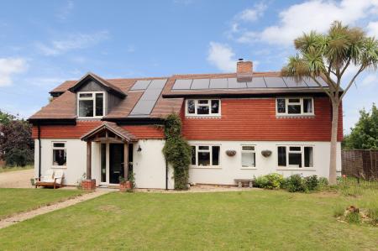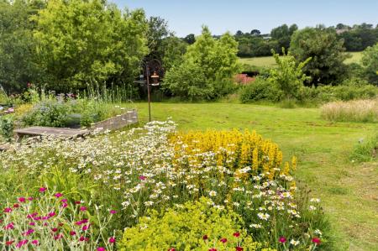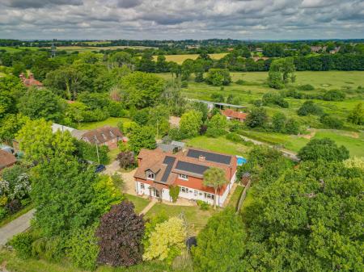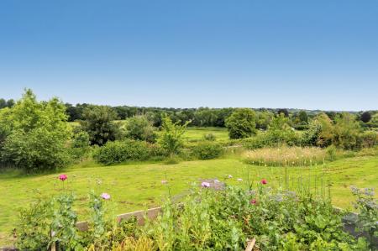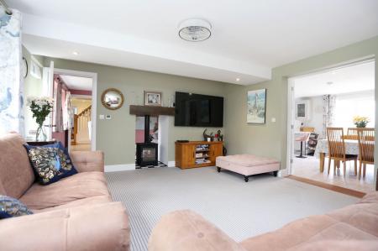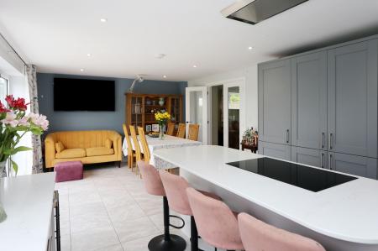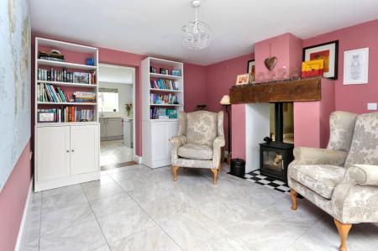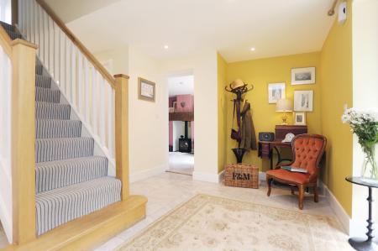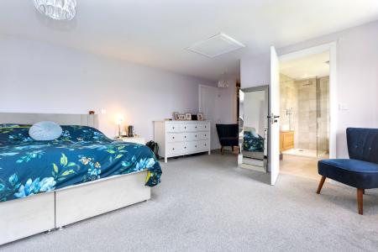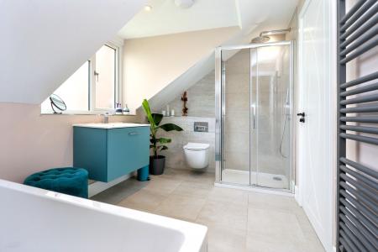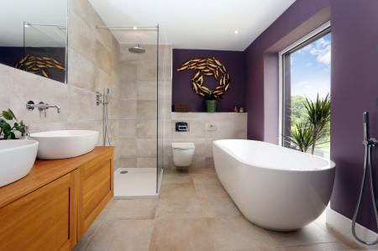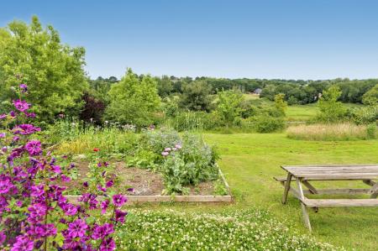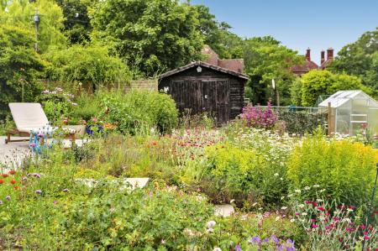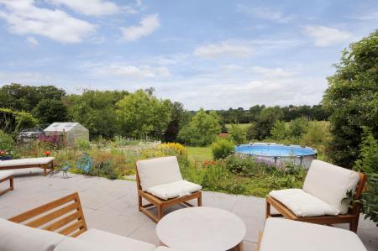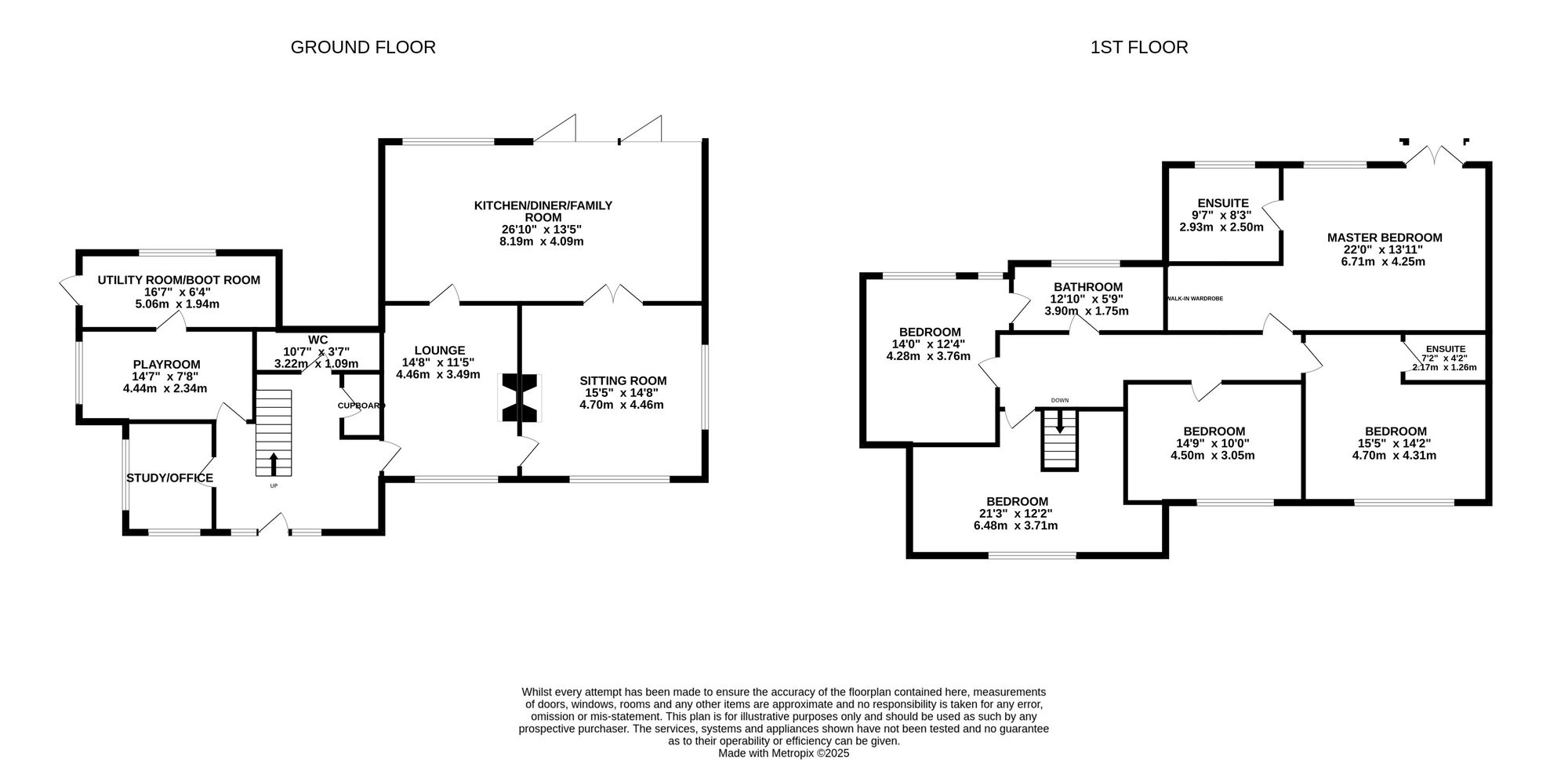- WINCHESTER COUNCIL BAND C
- EPC RATING B
- FREEHOLD
- EXTENDED FIVE BEDROOM DETACHED HOME WITH COUNTRYSIDE VIEWS
- UNDER FLOOR HEATING THROUGHOUT THE DOWNSTAIRS
- FOUR RECEPTION ROOMS
- MODERN KITCHEN FAMILY ROOM
- TWO ENSUITES AND FAMILY BATHROOM
- SOLAR PANELS AND AIR SOURCE HEAT PUMP
- LARGE DRIVEWAY PROVIDING PARKING FOR NUMEROUS VEHICLES
5 Bedroom Detached House for sale in Southampton
INTRODUCTION
Having been completely re-designed and thoughtfully extended by the current owners, this substantial family home certainly combines modern living and the feel of the countryside due to its wonderful position. Set in around half an acre of mature gardens that have been selectively planted and with parking for numerous vehicles, the house is also only a stone's throw away from the centre of the village. Internally the house flows perfectly and has a lovely light and airy feel throughout. On the ground floor there is underfloor heating throughout with an inviting entrance hall leading through to a sitting room and lounge/reading room, study/office, play-room, utility and cloakroom. The heart of the house then being the spacious kitchen/dining room that has bi-folding doors onto the large patio area, making the most of the views. On the first floor there are five double bedrooms, the master also having a walk-in wardrobe and two of the bedrooms benefitting from being ensuite, along with a stylishly fitted family bathroom.
To fully appreciate everything this true hidden gem has to offer, as well as its great location, an early viewing is certainly a must.
LOCATION
Bishops Waltham is a medieval market town situated within the South Downs National Park. The village is surrounded by rolling countryside trails and lovely walks, along with local nature reserves, meadows and woodlands. The village is also conveniently close to neighbouring Botley which has a mainline railway station and is just under half an hour away from both the Cathedral City of Winchester and Southampton Airport with all main motorway routes also being close by enabling direct access to Portsmouth, Chichester and Guildford and London.
INSIDE -
The house is approached via a pathway that leads up to a pitched covered entrance porch with an attractive double glazed door that then leads you directly into the rather inviting entrance hall. From the hallway there are stairs leading to the first floor, has tiled flooring with doors that lead both to a modern cloakroom and office/study, which is a lovely dual aspect room. The lounge, a room that the current owners use more as a reading room, has a window to the front with an open fireplace with double sided woodburning stove, that can also be enjoyed from the sitting room being the room's focal point. The sitting room, again a lovely bright room, has a window to the front, open fireplace and a door at ones end that leads through to the very heart of the house, the kitchen/ding room. From the entrance hall a further door also leads into a good size room that up until recently the owners had previously used as a playroom for the children. This room has a window to the side and door through to the utility/boot room. This room is fitted with a range of units, has a sink and various appliance spaces as well as a window to the rear and door to the side that leads out onto the driveway. The kitchen/dining room itself has both a window and bi-folding doors that lead out onto the patio, with the kitchen itself having been fitted with a modern matching range of wall and base units, all centred around a large island with Silestone worktops. There are then a range of fitted NEFF appliances including an electric induction hob, main oven with grill, combination oven, separate fridge and freezer, wine fridge and dishwasher.
On the landing there is a double width airing cupboard and doors leading to all principal rooms including the beautiful 20ft master bedroom that has both a window and French doors with Juliet glass balcony that encapsulates the wonderful views. The room has a walk-in wardrobe and spacious ensuite that has been stylishly fitted with a modern suite comprising a freestanding oval shaped bath, his and hers wash hand basins set onto a floating vanity unit with cupboards below. There is a separate shower cubicle, heated towel rail, complimentary tiling and spotlights. There are then a further four double bedrooms, with bedroom two also being ensuite. The family bathroom has been fitted with a modern suite comprising a panelled bath with shower attachment, seperate shower cubicle and low level WC, there is also a heated towel rail and the room is fully tiled.
OUTSIDE
The front garden is mainly lawned with tree and shrubs marking its boundaries, with shingled driveway providing parking for numerous vehicles. The rear garden has a patio area spans the width of the house with large shed and greenhouse to one side with vegetable beds to the front. The garden itself is mainly lawned with selectively planted borders that provide a wide variety of flower, tree and shrubs.
The house also has a large array of solar panels and battery storage; information can also be provided in relation to this upon request.
SERVICES:
Water, electricity and private drainage are connected. Please note that none of the services or appliances have been tested by White & Guard.
Broadband: Full Fibre Broadband Up to 115 Mbps upload speed Up to 1600 Mbps download speed. This is based on information provided by Openreach.
Important Information
- This is a Freehold property.
- This Council Tax band for this property is: C
- EPC Rating is B
Property Ref: 6a68b213-1a94-44bd-9515-ea981173ac1c
Similar Properties
Twynhams Hill, Shirrell Heath, SO32
4 Bedroom Detached House | Offers in excess of £1,150,000
Presenting an elegant residence situated amongst serene countryside in Shirrel Heath, this remarkable property is nestle...
Beeches Hill, Bishops Waltham, SO32
4 Bedroom Detached House | Offers in excess of £1,100,000
Steeped in history and charm, Regent Cottage is an enchanting Edwardian home, originally built in 1908 and thoughtfully...
5 Bedroom Detached House | £1,000,000
Set within the sought-after village of Upham, 15 Torbay Farm is an exceptional five-bedroom detached residence, beautifu...
4 Bedroom Detached House | Offers in excess of £1,250,000
Having been thoughtfully extended, the site is beautifully designed to include a detached annexe with two double bedroom...
5 Bedroom Detached House | £1,300,000
Set discreetly along one of Curdridge’s most desirable lanes, this exceptional executive residence represents the very f...
Ash Beck House, Church Road, Newtown, Fareham, PO17 6LE
5 Bedroom Detached House | £1,300,000
Ash Beck House is an exceptional and extensively renovated five-bedroom family home (with flexibility for six), offering...

White & Guard (Bishops Waltham)
Brook Street, Bishops Waltham, Hampshire, SO32 1GQ
How much is your home worth?
Use our short form to request a valuation of your property.
Request a Valuation
