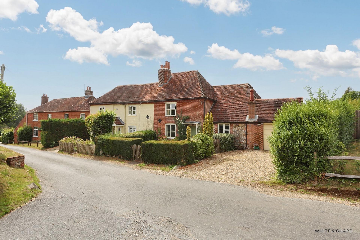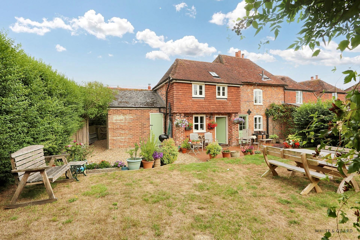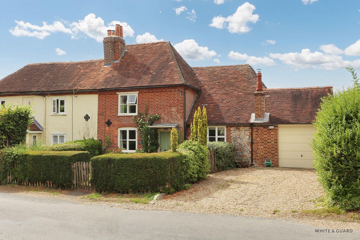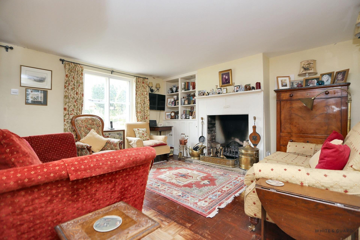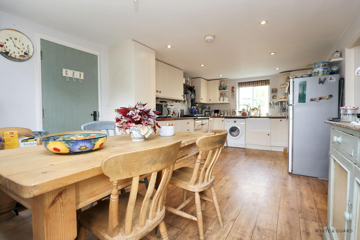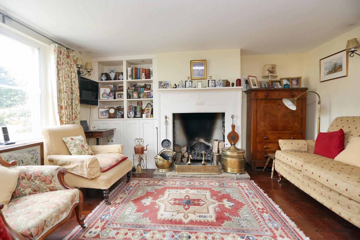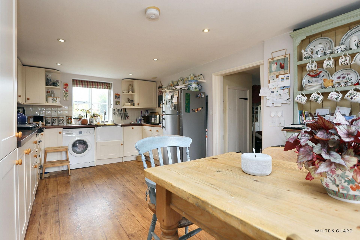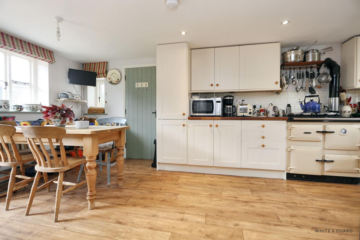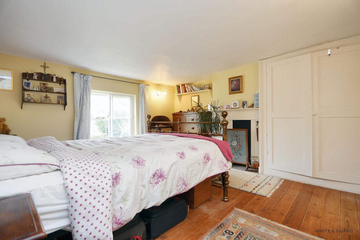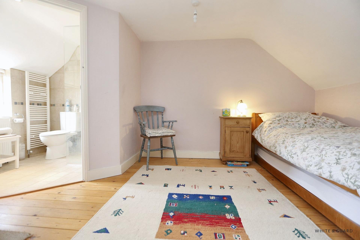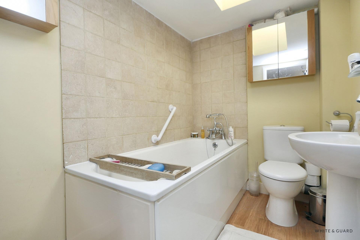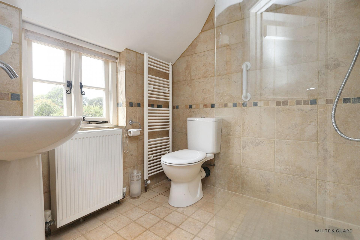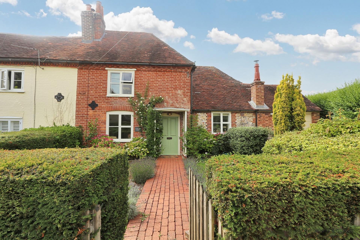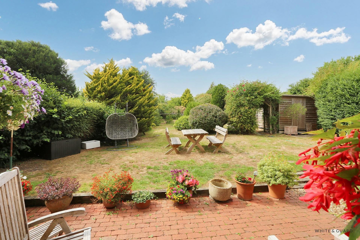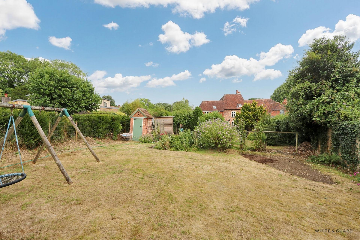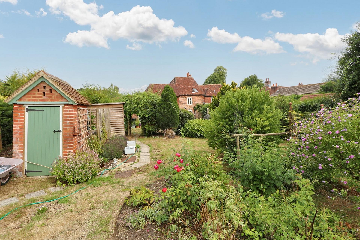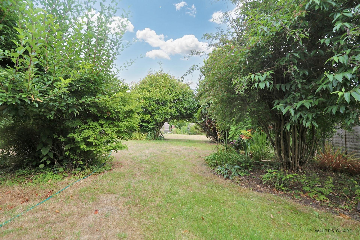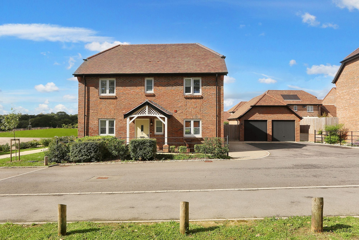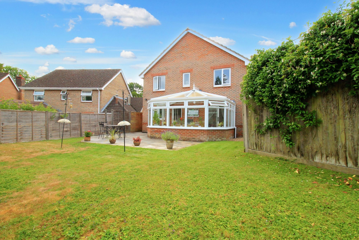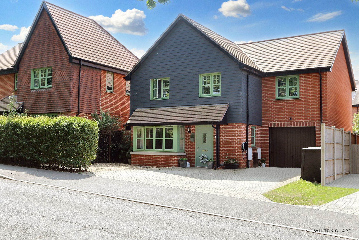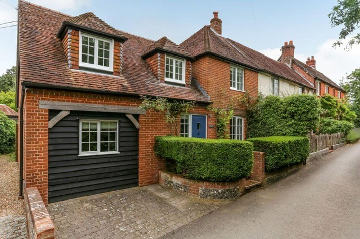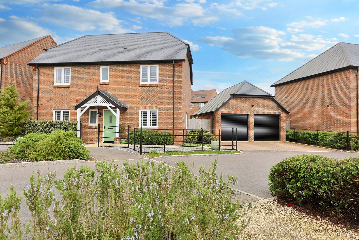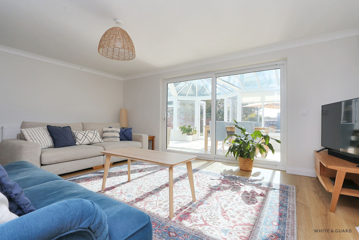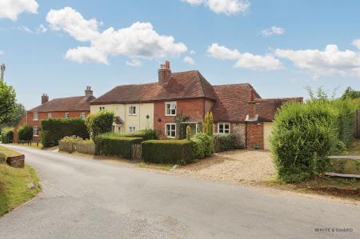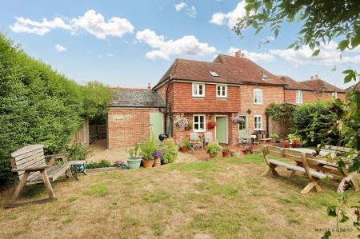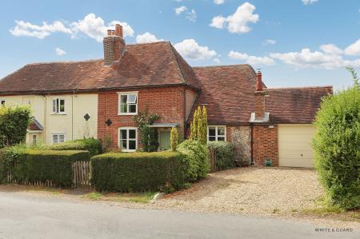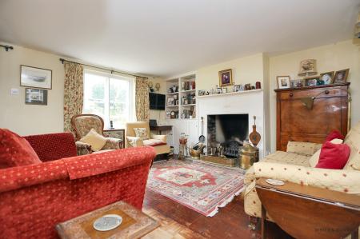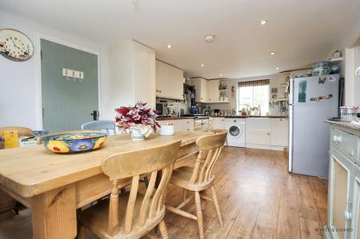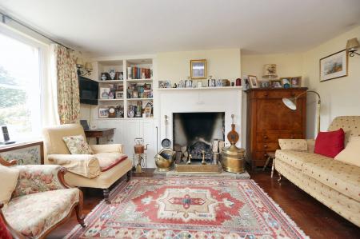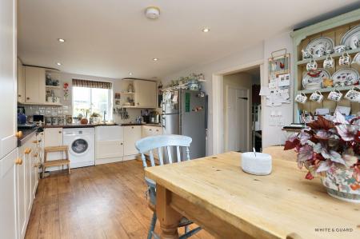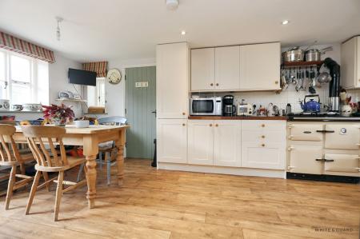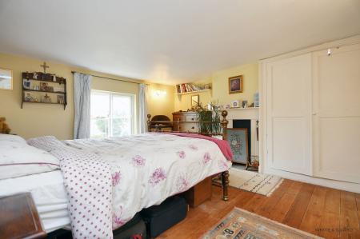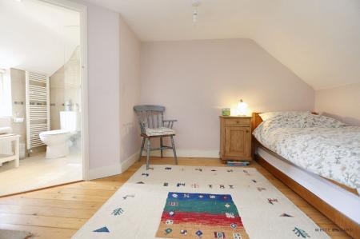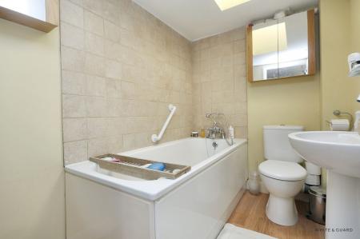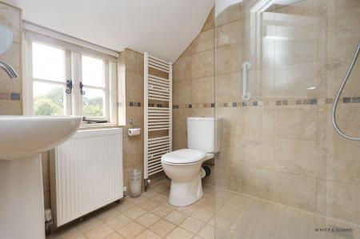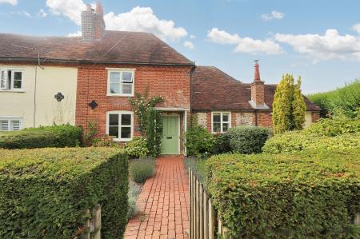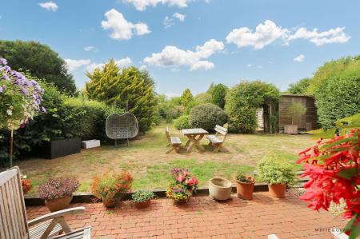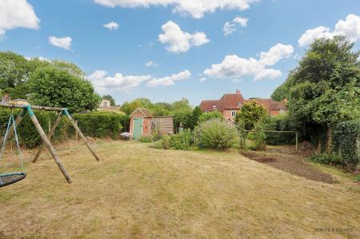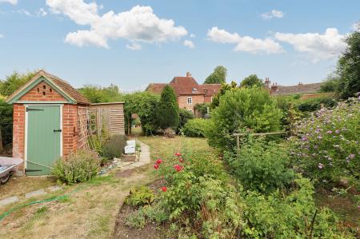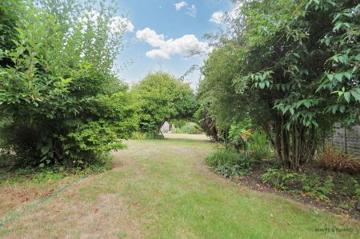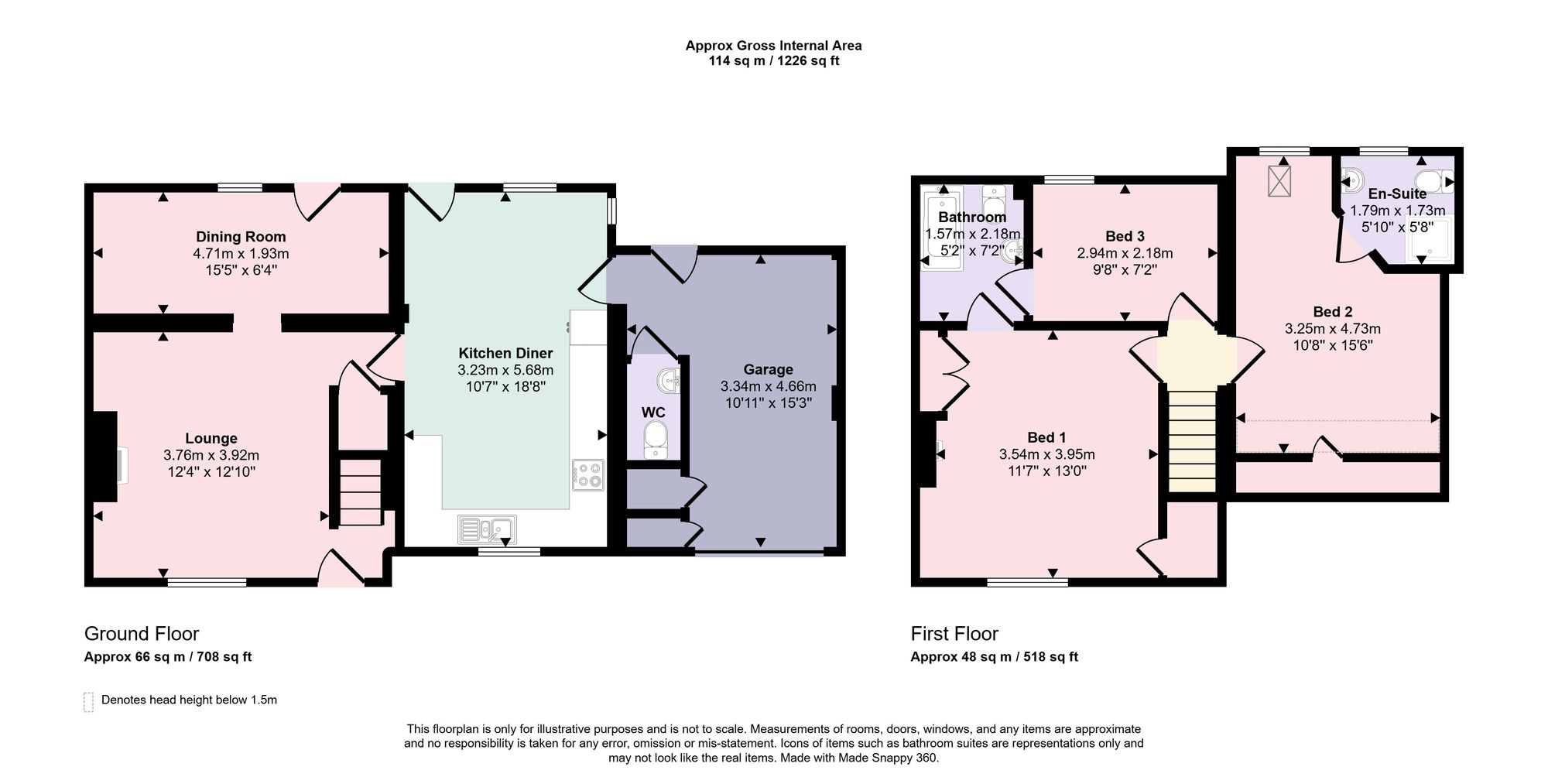- WINCHESTER BAND D
- FREEHOLD
- NO FORWARD CHAIN
- THREE BEDROOM CHARACTER COTTAGE
- SET ON A PLOT 0.25 ACRE
- TWO RECEPTION ROOMS
- KITCHEN DINER
- TWO ENSUITES
- GARAGE & DRIVEWAY
- BEAUTIFUL REAR GARDEN
3 Bedroom Semi-Detached House for sale in Southampton
INTRODUCTION
Offered for sale with no forward chain is this charming Grade II listed cottage set in the requested village location of Upham. With origins dating back to the 18th Century this delightful home offers an abundance of character alongside a generous plot approaching 0.25 of an acre. The living accommodation offers two reception rooms in addition to a well-proportioned kitchen dining room and an attached garage that houses a cloakroom WC. Across the first floor are three bedrooms, which includes two well proportioned doubles both showcasing en-suite bathrooms. Externally there is a driveway and a fabulous rear garden.
LOCATION
Steeped in history the village of Upham has a thriving community and also has a popular C of E Primary School, recreation ground, church, village hall, two pubs, a village pond and even its own football club. The village is also a favourite starting point for country walks due to it being surrounded by beautiful countryside within the South Downs National Park. Southampton Airport is only 30 minutes away with Eastleigh and Parkway main line railway stations also being with easy reach. The pretty market towns of both Bishops Waltham and Wickham are also close-by, as are all main motorway access routes, enabling direct access to the Cathedral City of Winchester, Portsmouth, Southampton, Chichester, Guildford and London.
INSIDE
A front door opens to into the entrance porch which has stairs leading to the first floor and an opening leads through to the living room. Laid to wooden parquet flooring the cosy and characterful living room has a delightful open fire and a fitted dresser unit to one side of the chimney. Access is provided to the dining area and kitchen, the dining room itself is set at the rear of the house and provides a door to the which opens onto the rear garden. The expansive kitchen dining room extends to over 18ft and comprises a range of matching wall and base level units with solid wood countertops over which incorporate an inset butler sink and provide space for an Aga cooker. Furthermore, the kitchen provides space for a fridge freezer and space and plumbing for a washing machine, alongside a dining area at the rear. A door at onto the rear garden and a further door to one side provides pedestrian access into the garage and also houses a cloakroom WC.
The first floor landing has access to the loft space and doors lead to the principal accommodation. The master bedroom is a well proportioned double room and features exposed wooden flooring, an ornate feature fire place and fitted wardrobes. The adjacent en-suite, also accessible from bedroom three comprises a panel enclosed bath, pedestal wash hand basin, WC, and heated towel rail. The second bedroom, also a good size double room, provides eaves storage space and further space for freestanding bedroom furniture. The well-appointed en-suite has a walk in shower with fitted glazed screen, WC, pedestal wash hand basin and heated towel rail. Completing the first floor is bedroom three, currently in use as a study the room is an ample sized single room which benefits from access to the en-suite bathroom.
OUTSIDE
The front of the cottage exudes charm and appeal with exposed brick and flint walls, the well maintained front garden is enclosed via mature hedging. To one side of the front garden a shingled driveway provides vehicular access to the garage. The wonderful established rear garden is a brilliant size and offers a patio seating area which extends from the rear of the house and in turn leads to large lawned area with intersecting flower beds, mature hedging and trees.
SERVICES:
Water, electricity, Oil heating system and private drainage are connected. Please note that none of the services or appliances have been tested by White & Guard.
Broadband : Full Fibre Broadband Up to 115 Mbps upload speed Up to 1600 Mbps download speed. This is based on information provided by Openreach.
Important Information
- This is a Freehold property.
Property Ref: bbdd38c5-be8a-4dc5-8449-9bffd91038dd
Similar Properties
Buttercup Road, Bishops Waltham, SO32
4 Bedroom Detached House | Offers in excess of £650,000
Situated in a charming location within a sought-after Bishops Waltham development, offering scenic views of the surround...
Godfrey Pink Way, Bishops Waltham, SO32
4 Bedroom Detached House | £650,000
Located just a stones throw away from Bishops Waltham Moors Nature Reserve and a short distance from Bishops Waltham cen...
Abbey Drive, Bishops Waltham, SO32
4 Bedroom Detached House | £645,000
Approaching 1700sqft of immaculate living accommodation this substantial four bedroom detached home is set in a modern,...
Ashton Lane, Bishops Waltham, SO32
3 Bedroom Semi-Detached House | £675,000
A beautifully appointed cottage available with no forward chain, set on the edge of the Southdowns National Park, just a...
Clover Way, Bishops Waltham, SO32
4 Bedroom Detached House | Offers in excess of £675,000
This property formerly served as the show home for this prestigious development located in Bishops Waltham. The four-bed...
Durley Brook Road, Durley, SO32
3 Bedroom Detached House | Guide Price £675,000
Myrtle Cottage on Durley Brook Road offers buyers the chance to enjoy village living in a well-connected yet peaceful lo...

White & Guard (Bishops Waltham)
Brook Street, Bishops Waltham, Hampshire, SO32 1GQ
How much is your home worth?
Use our short form to request a valuation of your property.
Request a Valuation
