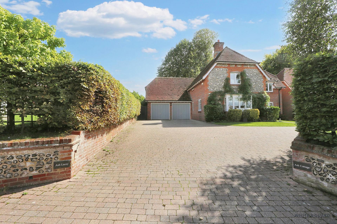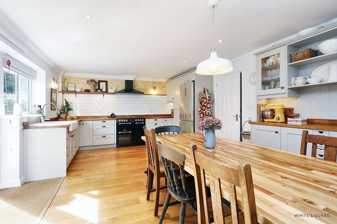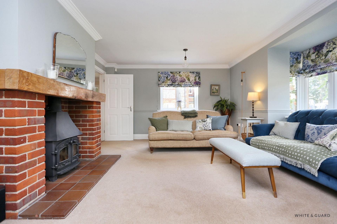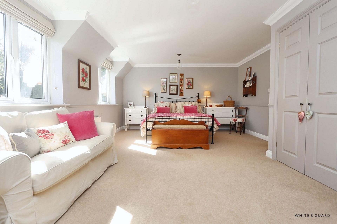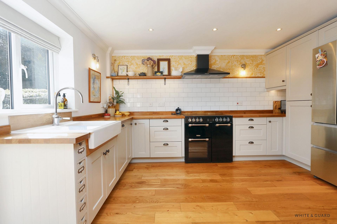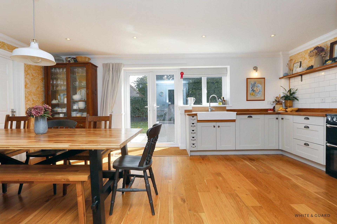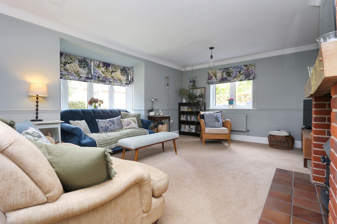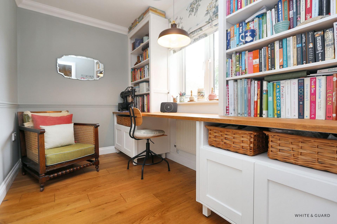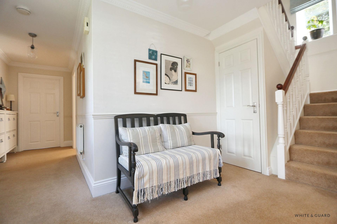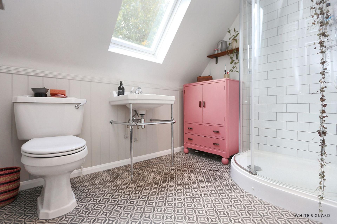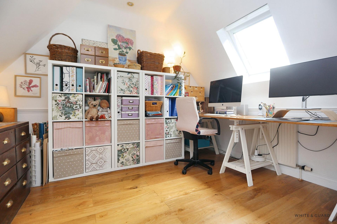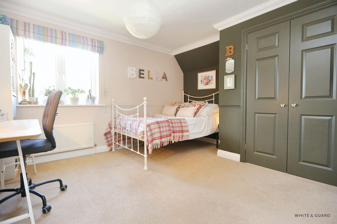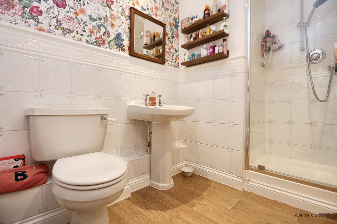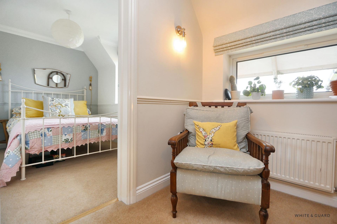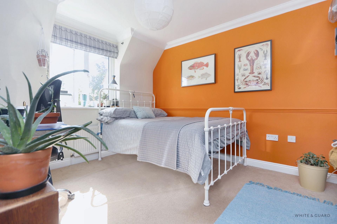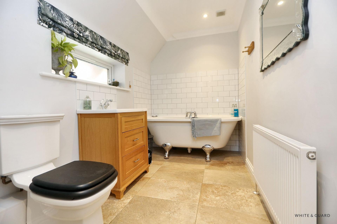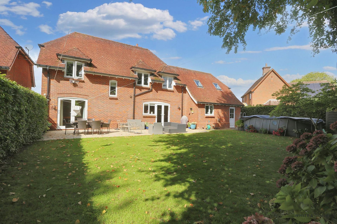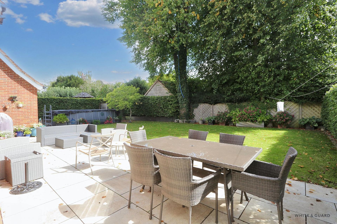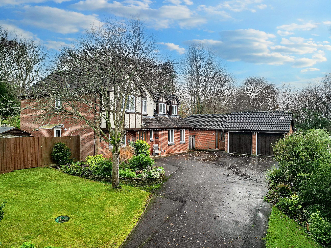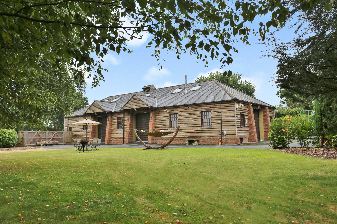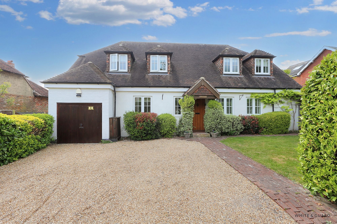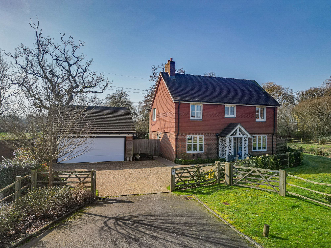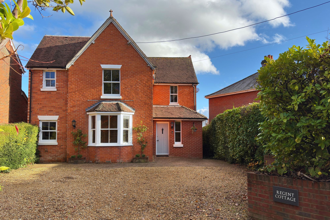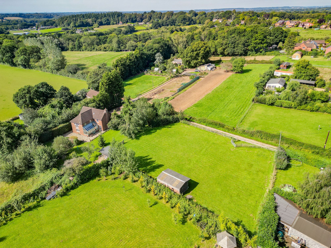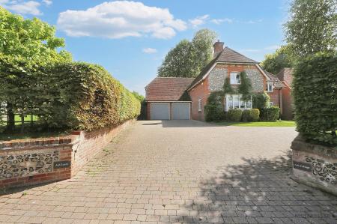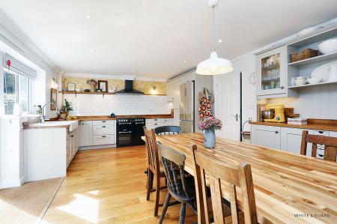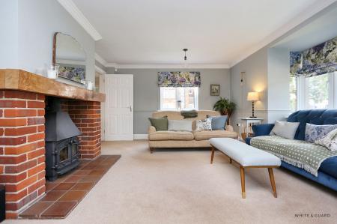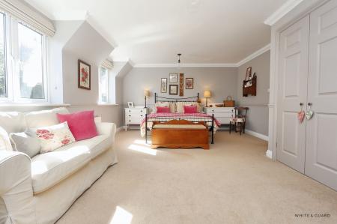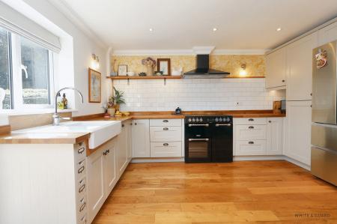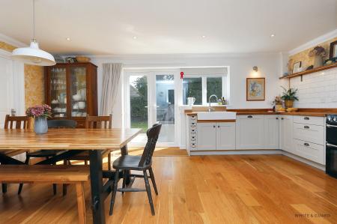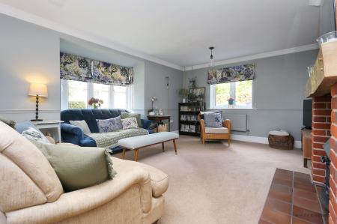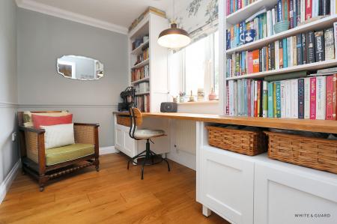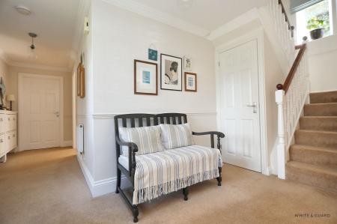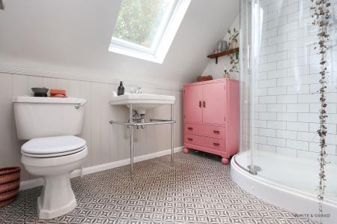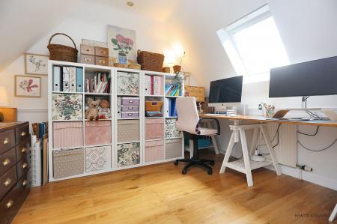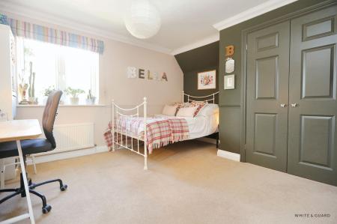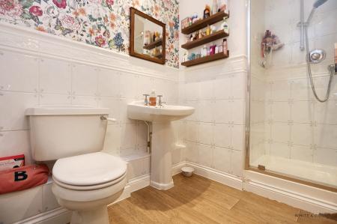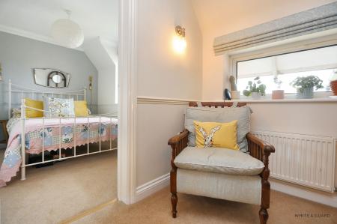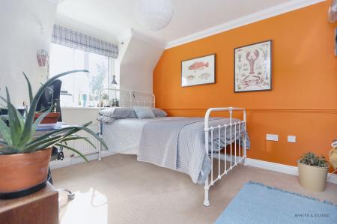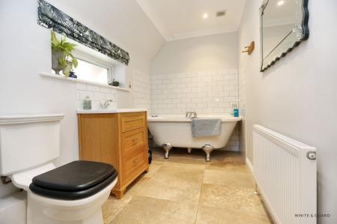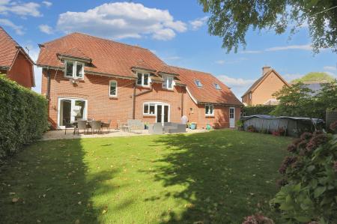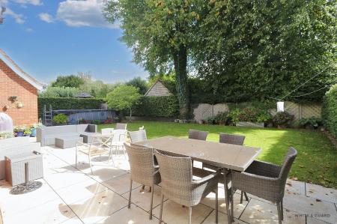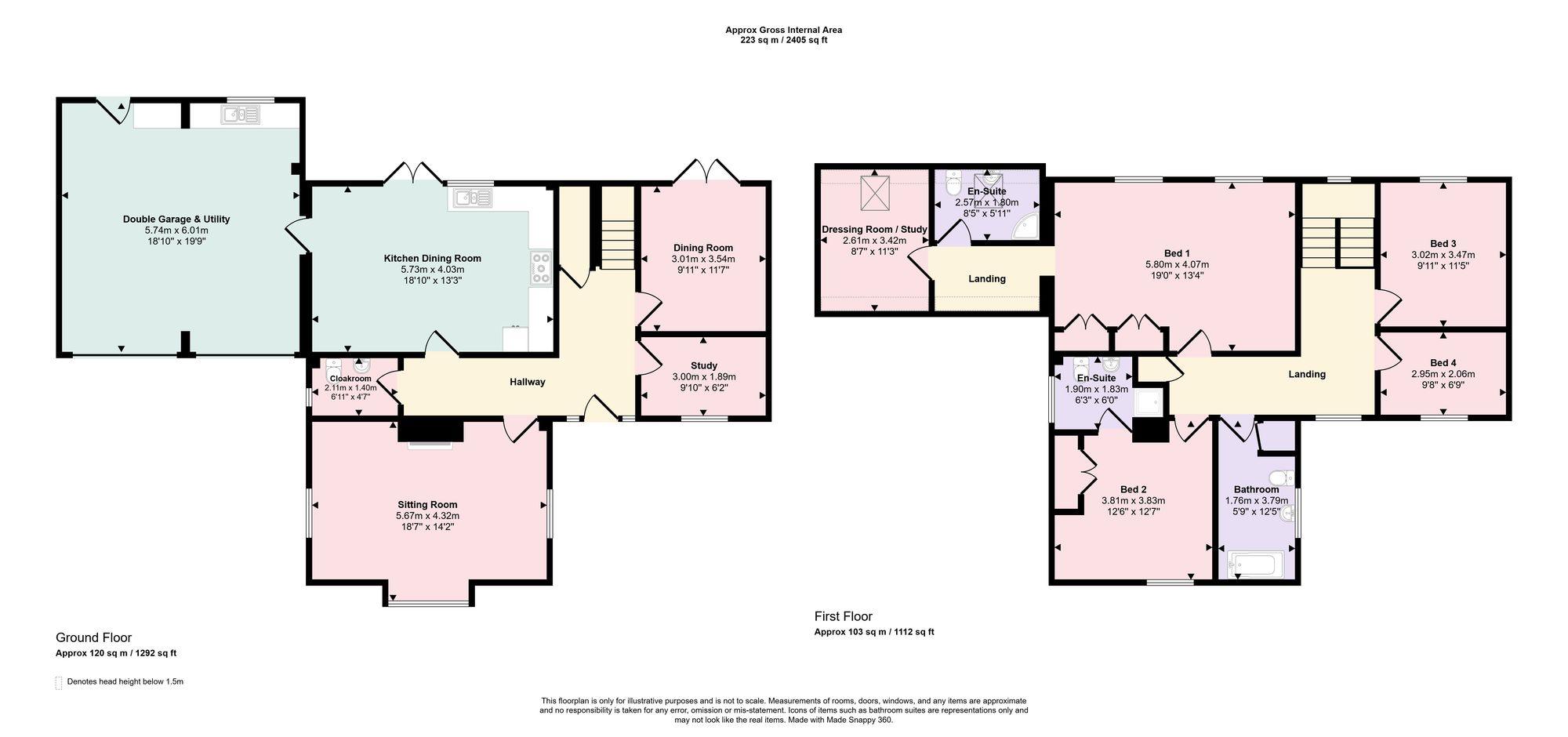- WINCHESTER COUNCIL BAND
- EPC RATING D
- FREEHOLD
- FOUR BEDROOM DETACHED FAMILY HOME
- THREE RECEPTION ROOMS
- LARGE KITCHEN DINING AREA
- TWO ENSUITES AND FAMILY BATHROOM
- GOOD SIZE REAR GARDEN
- 19FT 9 DOUBLE GARAGE
- DRIVEWAY PROVIDING PARKING FOR SEVERAL VEHICLES
4 Bedroom Detached House for sale in Southampton
INTRODUCTION
An impressive and individually designed four-bedroom detached residence with a double garage situated in the exceptional village setting of Upham. This spacious family dwelling features a generous amount of living space, comprising a charming triple-aspect sitting room, dining room, study, and sizeable kitchen dining area. Upstairs, there are four spacious double bedrooms, two of which include en-suite facilities, along with an additional family bathroom. Positioned on a plot spanning approximately 0.2 acres, the property boasts a substantial driveway and rear garden.
LOCATION
Steeped in history the village of Upham has a thriving community and also has a popular C of E Primary School, recreation ground, church, village hall, two pubs, a village pond and even its own football club. The village is also a favourite starting point for country walks due to it being surrounded by beautiful countryside within the South Downs National Park. Southampton Airport is only 30 minutes away with Eastleigh and Parkway main line railway stations also being with easy reach. The pretty market towns of both Bishops Waltham and Wickham are also close-by, as are all main motorway access routes, enabling direct access to the Cathedral City of Winchester, Portsmouth, Southampton, Chichester, Guildford and London.
INSIDE
The front door opens into an impressive and welcoming L shaped reception hall, stairs lead to the first floor and doors lead to the principal accommodation. Found at one end of the hall is a conveniently located cloakroom WC, which provides coat storage, a WC and vanity wash hand basin. Set at the front of the house is a beautifully appointed sitting room which offers a triple aspect and a bay window to the front elevation, offering a lovely focal point to the room is a brick built inglenook fire place with inset log burning fire and oak mantle over. Further reception rooms include a dedicate dining room with attractive panelling to one wall, is laid to oak flooring and a set of double glazed French doors open to the garden. Also laid to oak flooring is the study, the well-appointed room has a bespoke fitted oak desktop and bookshelves, as well as storage cupboards under. Completing the principal ground floor accommodation is an expansive 18ft kitchen dining room, the kitchen itself comprises a matching range of wall and base level units with fitted oak counter tops over which incorporate an inset double butler sink, allows space for a range style cooker and an American style fridge freezer. Furthermore there is an integrated dishwasher and attractive tiling to the principal areas. The room extends into a dedicated dining area, an internal door opens into the double garage / utility and French doors open to the rear garden.
The spacious first floor landing provides access to the loft space and doors lead to all bedrooms and the family bathroom. The imposing and notable master suite showcases a 19ft bedroom with two sets of fitted wardrobes and two double glazed windows overlook the rear garden, the sizeable room allows plenty of space for further freestanding bedroom furniture. Within the master suite an inner landing provides access to a well presented en-suite shower room and a large dressing room which is currently utilised as a home office. Bedroom also benefitting from an en-suite shower room, is a well-proportioned double room with fitted wardrobes and is set at the front of the house. Bedrooms three and four are also double rooms, allowing space for freestanding furniture. Servicing these bedrooms is a modern and attractively styled family bathroom suite, which comprises a freestanding roll top clawed foot bath, inset vanity wash hand basin and WC.
OUTSIDE
Access to the property and parking is gained from a sweeping block paved driveway that leads to a double garage. Accessed via two up and over doors the 19ft 9 garage has power and lighting and a dedicated utility area complete with fitted work top, sink and drainer alongside space and plumbing for a washing machine. The enclosed rear garden has a patio seating terrace extending from the rear of the house leads to a well maintained lawn.
SERVICES:
Water, electricity, Oil heating system and private drainage are connected. Please note that none of the services or appliances have been tested by White & Guard.
Broadband: Full Fibre Broadband Up to 115 Mbps upload speed Up to 1600 Mbps download speed. This is based on information provided by Openreach.
Important Information
- This is a Freehold property.
- EPC Rating is D
Property Ref: 8876547a-2406-4156-b37f-6b3cc6478fac
Similar Properties
Foxcombe Close, Swanmore, SO32
5 Bedroom Detached House | £950,000
Set within one of Swanmore’s most desirable cul-de-sacs, 8 Foxcombe Close offers a rare blend of peace, convenience and...
Trampers Lane, North Boarhunt, PO17
2 Bedroom Barn | Guide Price £950,000
A unique opportunity to covert a beautiful detached barn into a wonderful family home surrounded by woodland and country...
5 Bedroom Detached House | Offers in excess of £900,000
Situated in the picturesque village of Soberton, within the esteemed South Downs National Park, this exceptional five-be...
5 Bedroom Detached House | £1,000,000
Set within the sought-after village of Upham, 15 Torbay Farm is an exceptional five-bedroom detached residence, beautifu...
Beeches Hill, Bishops Waltham, SO32
4 Bedroom Detached House | Offers in excess of £1,100,000
Steeped in history and charm, Regent Cottage is an enchanting Edwardian home, originally built in 1908 and thoughtfully...
Twynhams Hill, Shirrell Heath, SO32
4 Bedroom Detached House | Offers in excess of £1,150,000
Presenting an elegant residence situated amongst serene countryside in Shirrel Heath, this remarkable property is nestle...

White & Guard (Bishops Waltham)
Brook Street, Bishops Waltham, Hampshire, SO32 1GQ
How much is your home worth?
Use our short form to request a valuation of your property.
Request a Valuation
