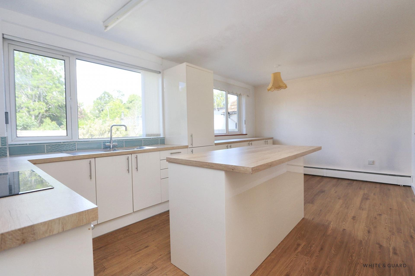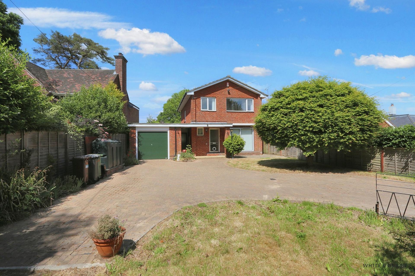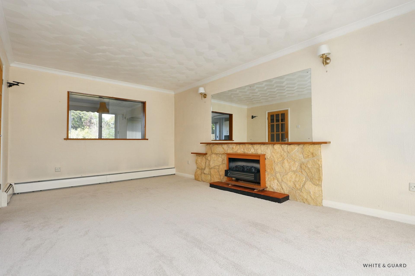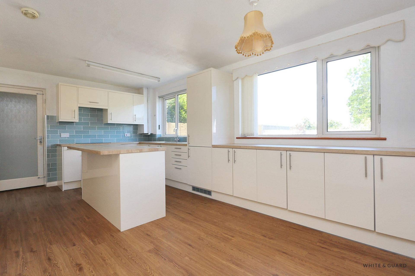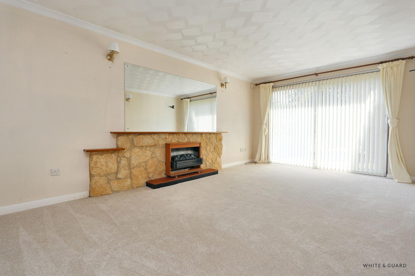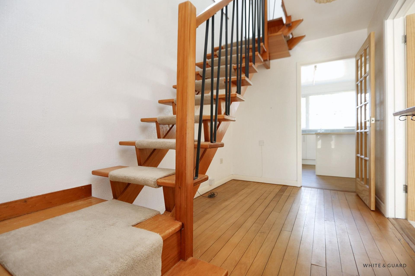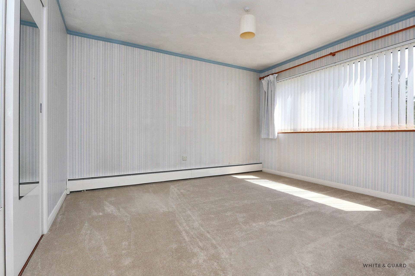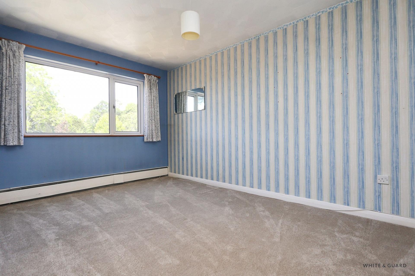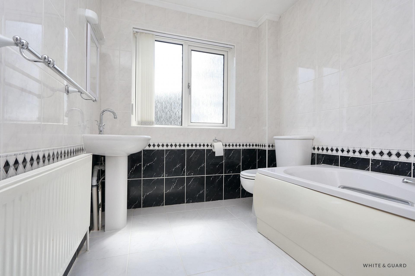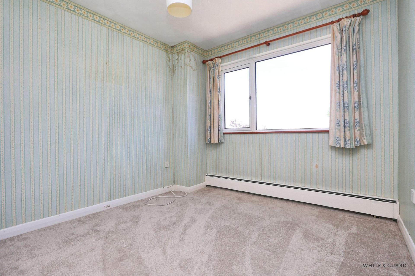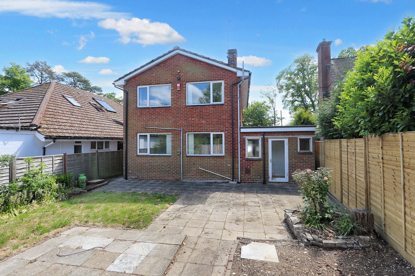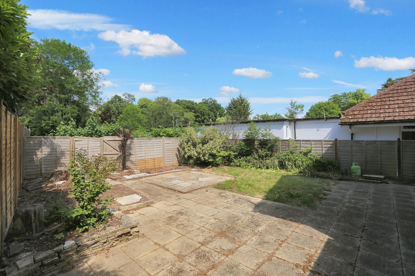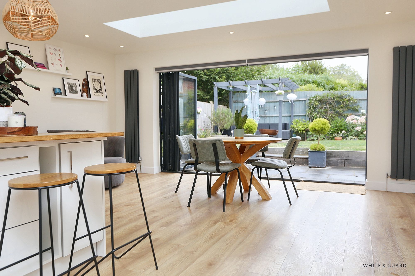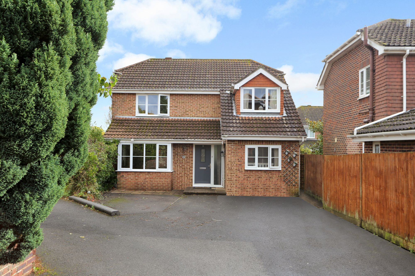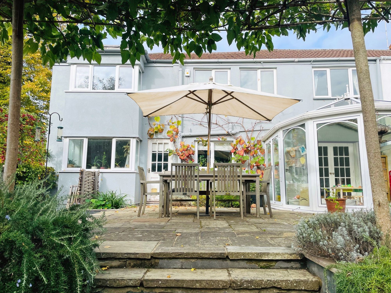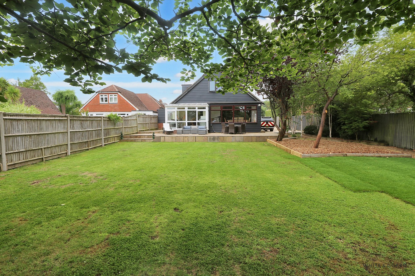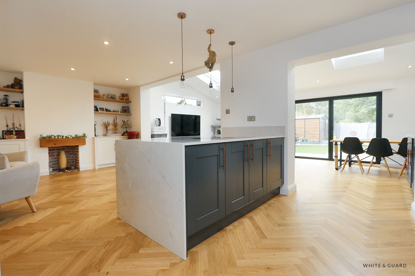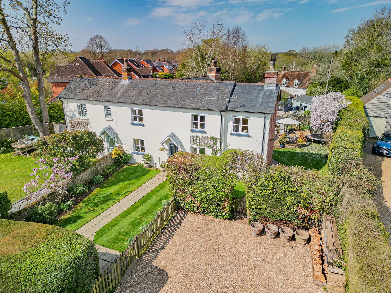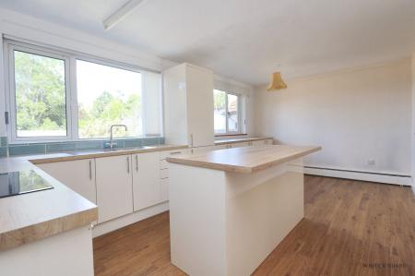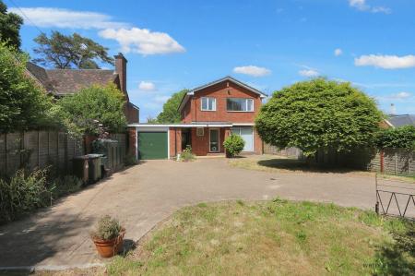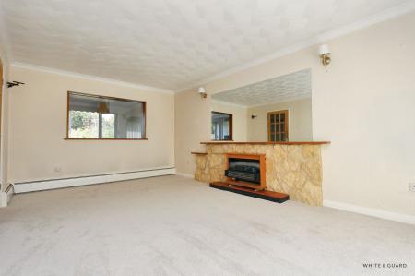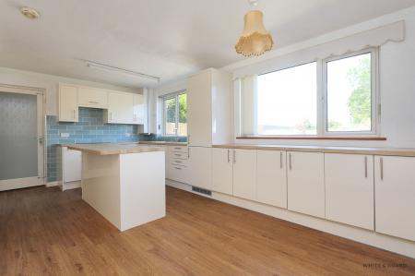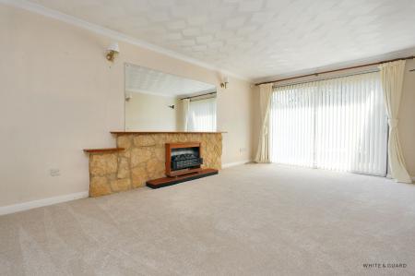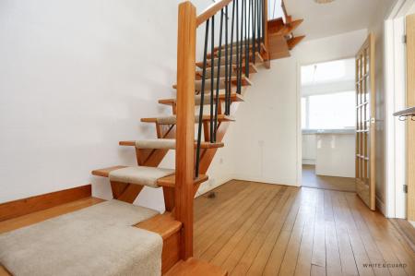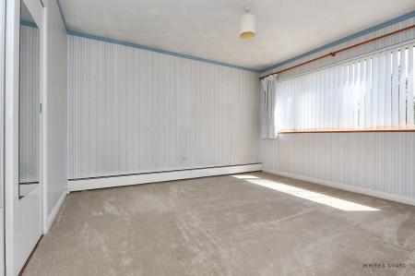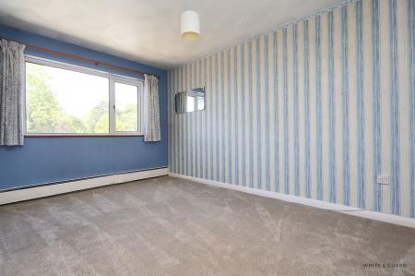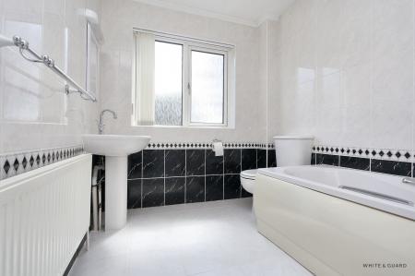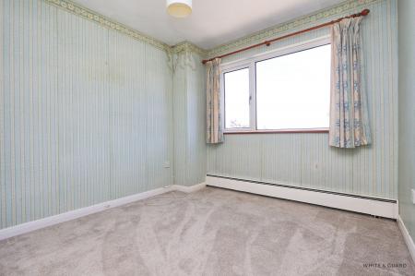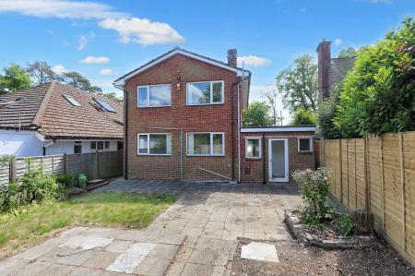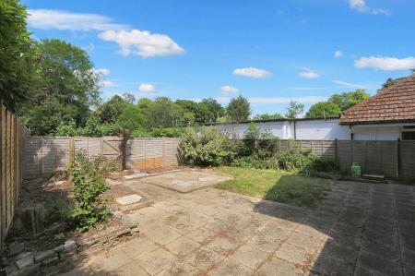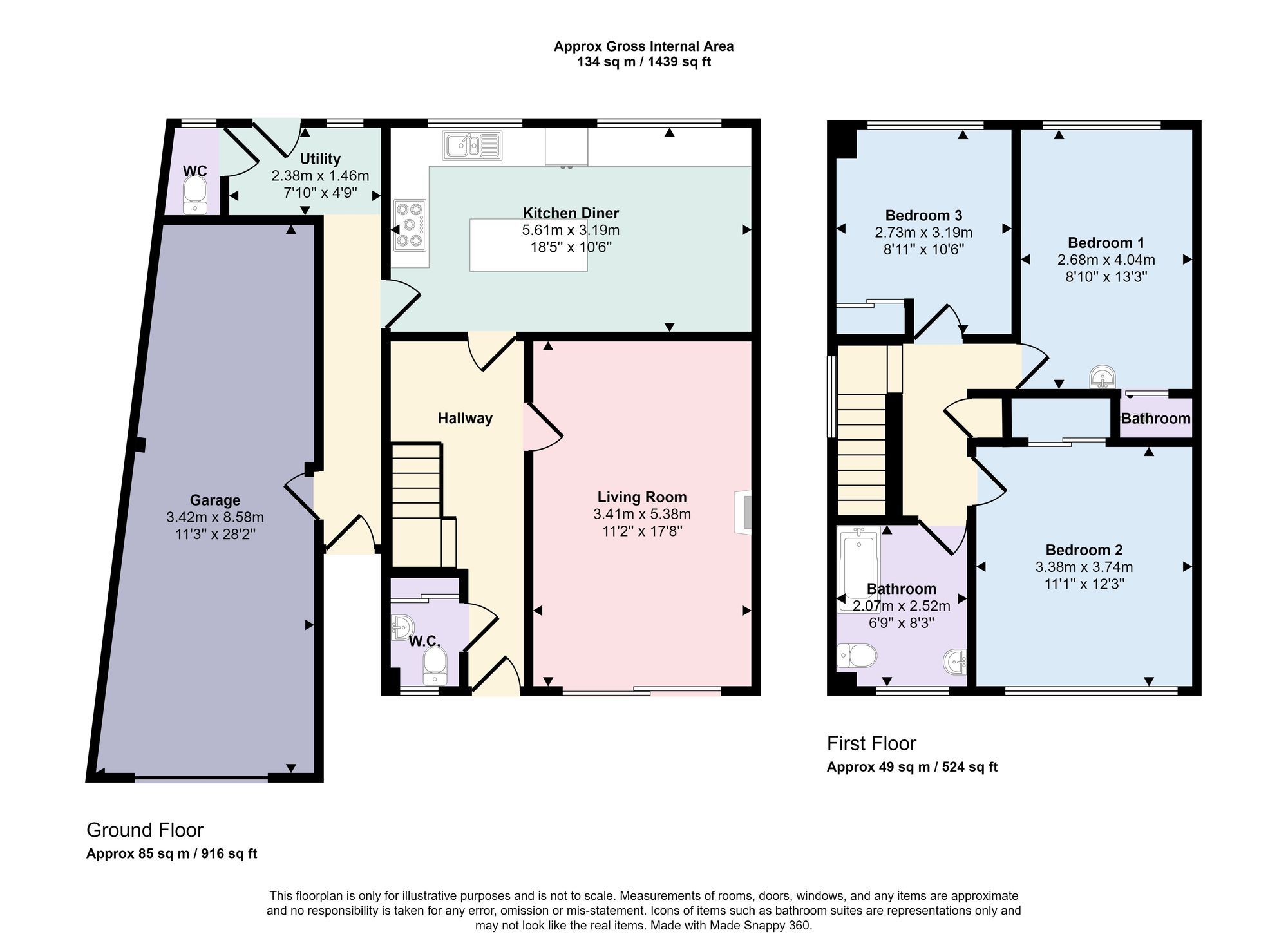- WINCHESTER COUNCIL BAND E
- EPC RATING F
- FREEHOLD
- NO FORWARD CHAIN
- THREE BEDROOM DETACHED HOME
- POTENTIAL TO MODERNISE AND RECONFIGURE
- MODERN REFITTED KITCHEN BREAKFAST ROOM
- DRIVEWAY PROVIDING OFF ROAD PARKING FOR SEVERAL VEHICLES
- ENCLOSED REAR GARDEN
- 28FT TANDEM GARAGE
3 Bedroom Detached House for sale in Southampton
INTRODUCTION
Offered for sale with no forward chain is this three double bedroom detached family home, set within the requested village location of Curdridge. Providing an abundance of potential for general modernisation and re-configuration, the well-proportioned home benefits from a large frontage and a good range of off-road parking alongside access to a 28ft garage. Internally the property showcases a living room, modern re-fitted kitchen breakfast room with integrated appliances, two cloakrooms and a utility area. The first-floor hosts three good size bedrooms, a family bathroom and shower cubicle to the main bedroom. Externally an enclosed rear garden, enjoys a rural setting backing onto farmland.
LOCATION
The village of Curdridge has a popular primary school, church, cricket ground and pavilion and also benefits from being within walking distance of Botley and its mainline railway station, only minutes away from the pretty market towns of Bishops Waltham and Wickham and less than half an hour away from both the Cathedral City of Winchester and Southampton Airport, with all main motorway access routes also being within easy reach.
INSIDE
A front door opens into a spacious entrance hall which has an open oak staircase with wrought iron spindles leading to the first floor. Laid to oak flooring, the hallway provides access to a conveniently located cloakroom and doors lead to the principal living spaces. A well proportioned living room is set at the front of the house and has sliding doors which open onto the front garden. Positioned across the rear of the house is a re-fitted kitchen dining room. The kitchen itself comprises a matching range of gloss wall and base units with fitted work surfaces over which incorporate an inset stainless steel sink and drainer, induction hob and electric oven. Further integrated appliances include a fridge freezer, while a central island with fitted counter top provides breakfast bar seating and space to the side allows for a dedicated dining table and chairs. A door leads through to the inner hallway, which allows access to a utility area, equipped with space and plumbing for a washing machine. Furthermore, there is an additional WC, pedestrian access into the garage and doors give external access to the front and rear.
The first floor landing has access to the loft space and a fitted airing cupboard. The main bedroom, positioned at the rear of the house enjoys elevated views across farmland and benefits from a fitted wardrobe and en-suite shower cubicle. Bedrooms two and three, both well-proportioned double rooms also benefit from fitted wardrobes. Completing the first floor accommodation is a well-appointed family bathroom suite which comprises a panel enclosed bath with electric shower over, tri-folding shower screen, WC, wash hand basin and fully tiled walls.
OUTSIDE
Enclosed by a retaining brick wall, the frontage provides vehicular access to a good size block paved driveway and has intersecting curved lawns with a range of mature shrubs and trees. The driveway leads to a 28ft tandem length garage which is accessed via an electric roller door. The rear garden is laid to a combination of patio and lawn and is enclosed by wood panel fencing.
SERVICES:
Water, electricity, Oil fired heating system and mains drainage are connected. Please note that none of the services or appliances have been tested by White & Guard.
Fibre to the Cabinet Broadband Up to 15 Mbps upload speed Up to 76 Mbps download speed. This is based on information provided by Openreach.
Important Information
- This is a Freehold property.
- This Council Tax band for this property is: E
Property Ref: 98753e29-a973-45df-8dfa-5cf6a8e2151f
Similar Properties
Leopold Drive, Bishops Waltham, SO32
4 Bedroom Semi-Detached House | £500,000
A highly impressive four bedroom semi-detached house positioned in a quiet cul-de-sac setting within Bishops Waltham. Sh...
Linden Close, Waltham Chase, SO32
5 Bedroom Detached House | Offers in excess of £500,000
A spacious five bed detached family home set within a quiet cul-de-sac within the heart of the village. Internally the h...
Albert Road, Bishops Waltham, SO32
4 Bedroom Semi-Detached House | £500,000
18 Albert Road, a home that exudes charm, character, and effortless modern living. Since its purchase, the property has...
Winchester Road, Waltham Chase, SO32
5 Bedroom Chalet | Offers in excess of £550,000
A substantial detached residence offering around 2000sqft of accommodation is set on a plot approaching 0.25 of an acre....
Winchester Road, Bishops Waltham, SO32
4 Bedroom Semi-Detached House | £550,000
A most impressive, extended and much improved four bedroom semi-detached family home offering over 1000 sqft of living s...
3 Bedroom Semi-Detached House | Offers in excess of £550,000
With a wealth of both charm and character as well as having been beautifully updated by the current owners, this lovely...

White & Guard (Bishops Waltham)
Brook Street, Bishops Waltham, Hampshire, SO32 1GQ
How much is your home worth?
Use our short form to request a valuation of your property.
Request a Valuation
