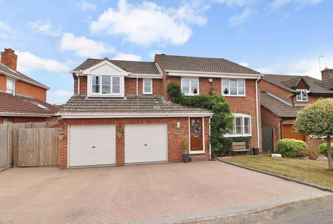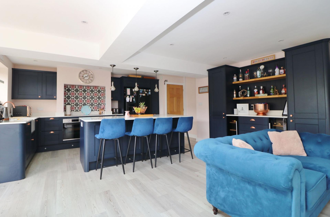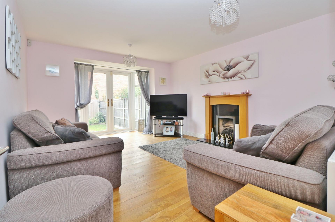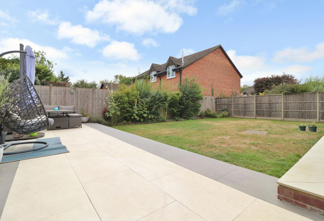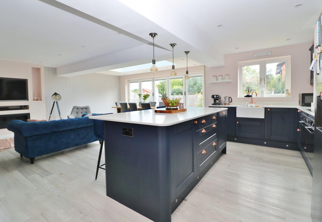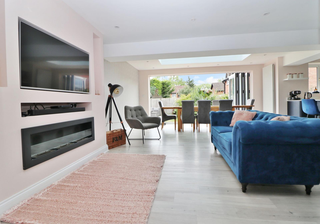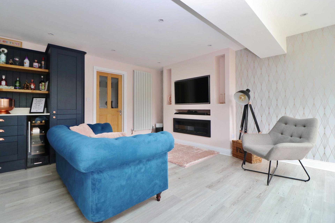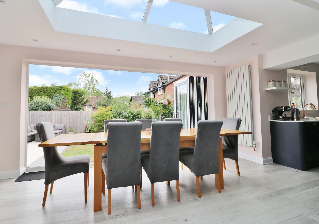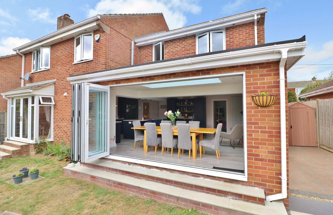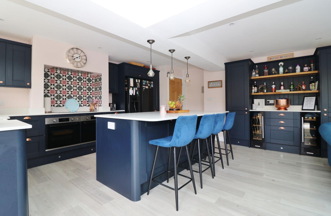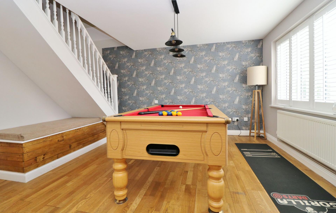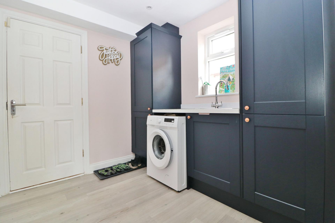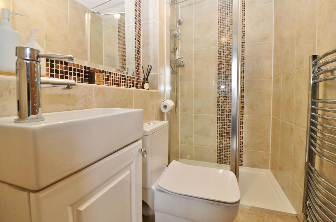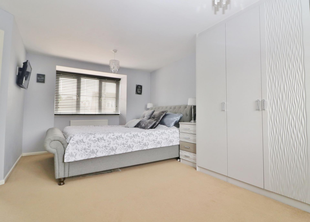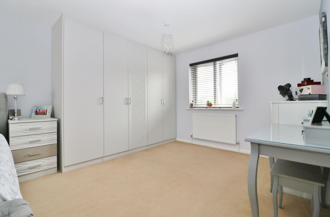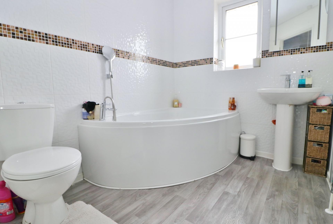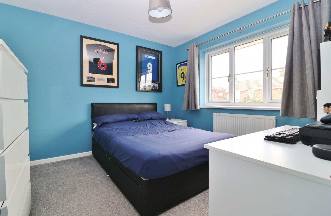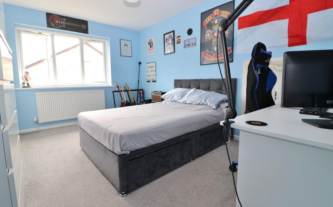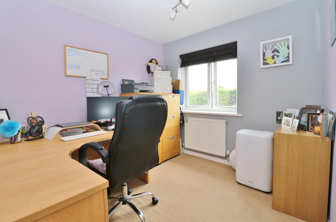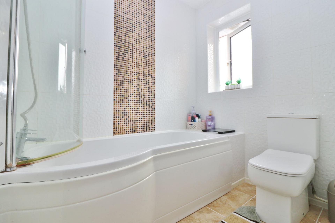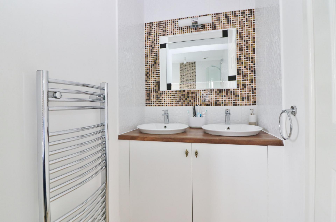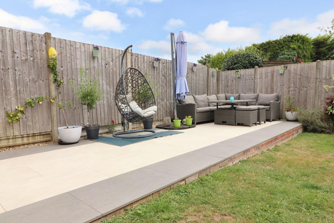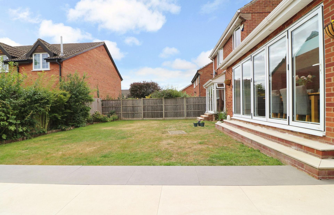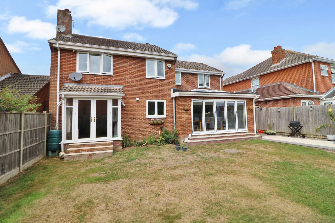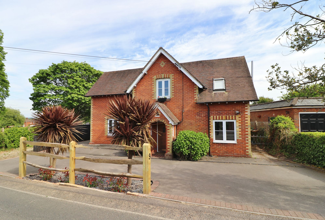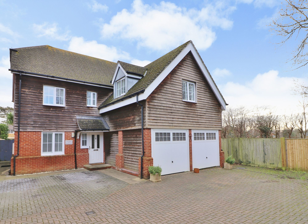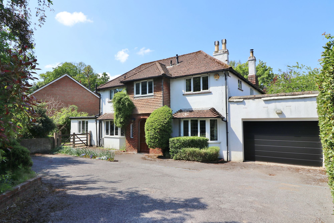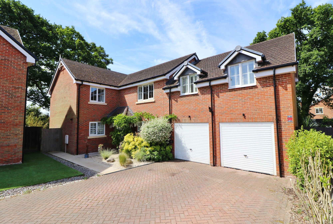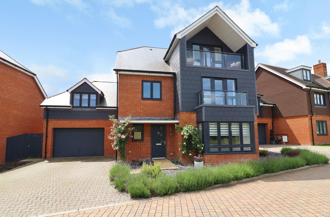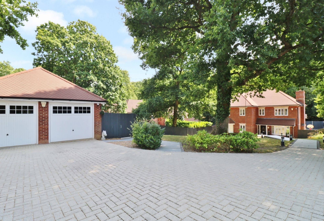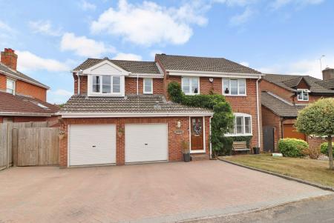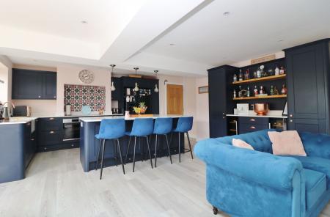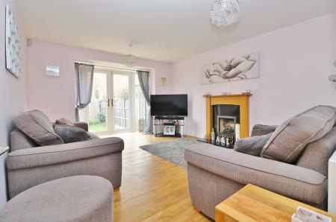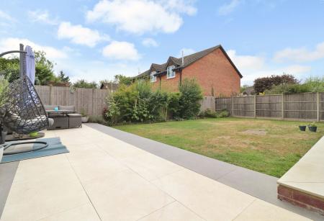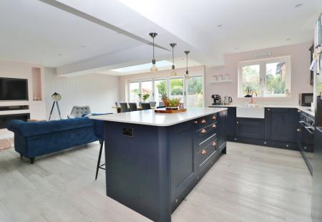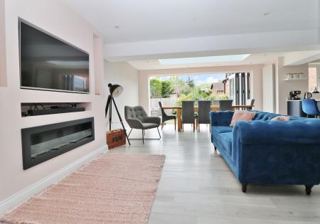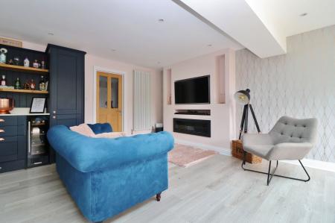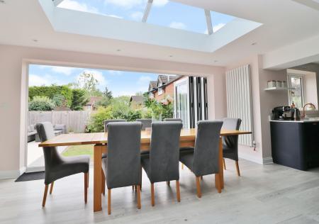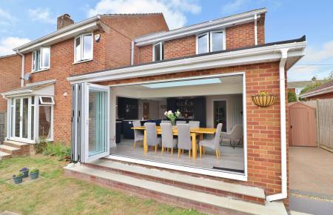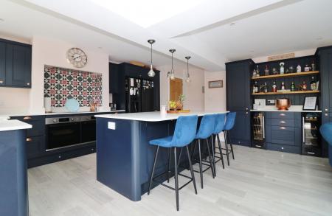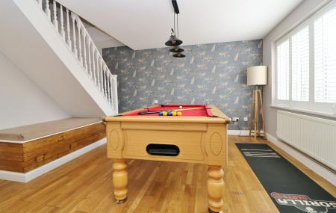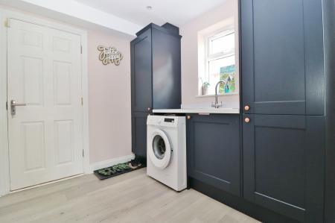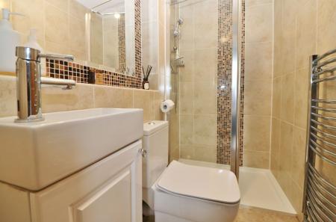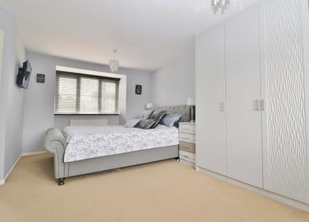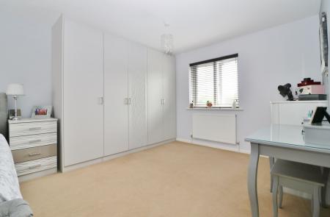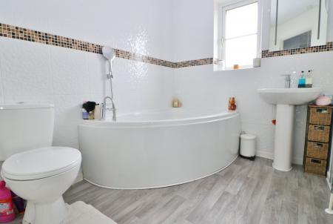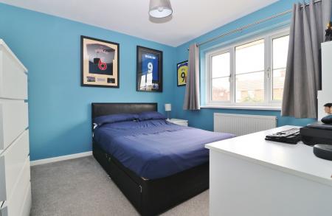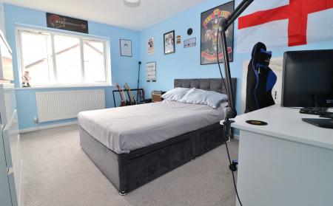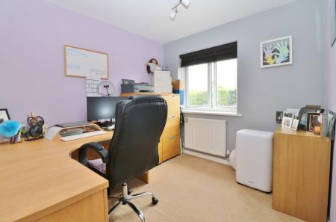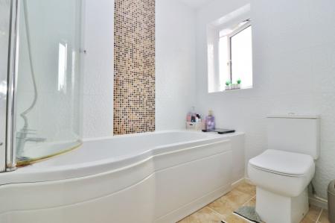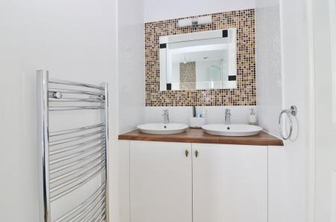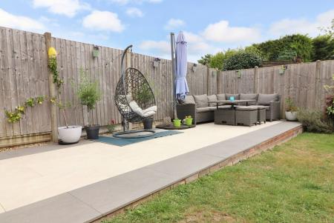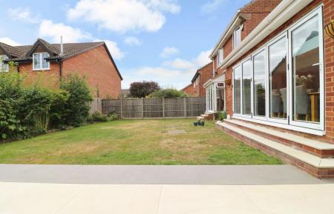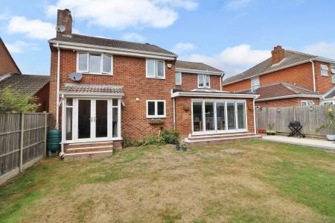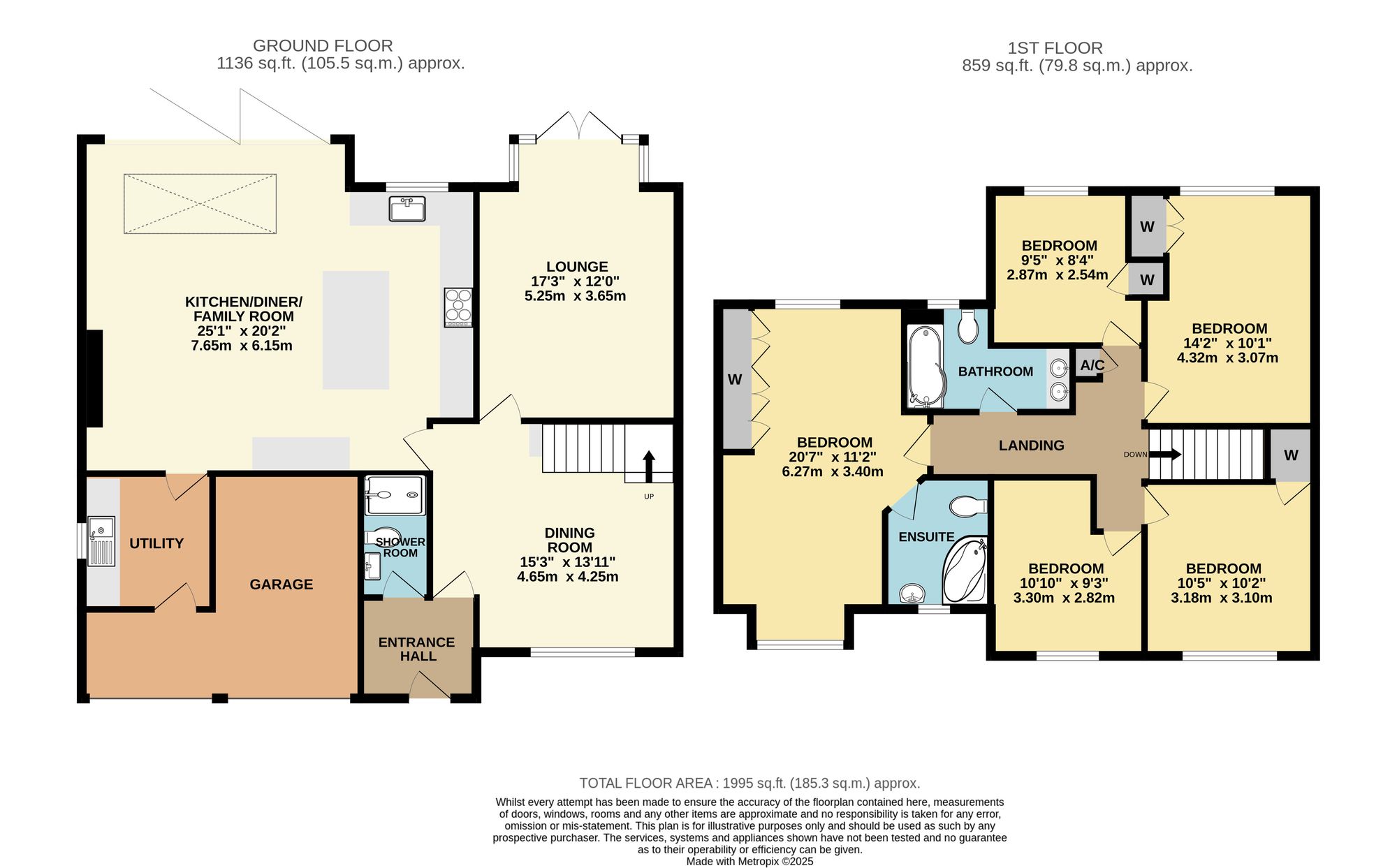- FIVE BEDROOMS
- THREE BATHROOMS
- KITCHEN/DINER/FAMILY ROOM
- BI-FOLD DOORS TO THE GARDEN
- LOUNGE & SEPARATE DINING ROOM
- ATTRACTIVE REAR GARDEN
- GARAGE & DRIVEWAY
- FREEHOLD
- EPC GRADE C
- EASTLEIGH COUNCIL BAND E
5 Bedroom Detached House for sale in Southampton
INTRODUCTION
Offering beautifully presented accommodation throughout, this five bedroom family home features an attractive, south easterly facing rear garden, a garage and ample driveway parking.
The accommodation on the ground floor boasts an impressive, 25ft kitchen/diner/family room with bi-fold doors to the rear garden, as well as a separate lounge and dining room, utility and a modern shower room.
On the first floor, there are five well-proportioned bedrooms, including a large master with an en-suite, and a modern family bathroom.
LOCATION
The property is situated in a popular area of Botley and benefits from being conveniently close to its pretty village centre, offering a range of shops, restaurants and pubs, as well as a mainline train station.
DIRECTIONS
Upon entering Oatlands Road from Winchester Road, the property can be found a short way along on the right hand side.
GROUND FLOOR
The entrance hall provides access to the dining room and modern shower room which has a vanity wash hand basin, WC and a shower cubicle.
The spacious dining room is currently being used as a games room and faces the front of the property, whilst the well-proportioned lounge enjoys a bay to the rear with French doors leading out to the garden.
The heart of the home has to be the wonderful, open plan kitchen/diner/family room which has been fitted with a modern range of wall and base units, including a central island incorporating a breakfast bar. There is a Butler style sink, space for an American style fridge/freezer and integrated appliances including a dishwasher, two ovens and an induction hob with extractor over. Further units to one side creates a stylish bar area with two integrated wine coolers, ample storage and fitted shelving.
The family area includes a modern, wall mounted fire with recessed space above for a TV, whilst the dining area features a roof lantern and bi-fold doors opening out to the rear garden.
The utility room (which previously formed part of the double garage) has fitted units, a sink, space for a washing machine, a window to the side and access to the garage.
FIRST FLOOR
The light and spacious master bedroom enjoys a dual aspect, has a range of fitted wardrobes and an en-suite comprising a corner bath with shower attachment, wash hand basin, WC and window to the front.
Bedrooms two and five both have built-in wardrobes and overlook the rear garden, whilst bedrooms three and four face the front of the property, with the third bedroom benefitting from a built-in wardrobe.
The modern family bathroom has been fitted with a P-shaped bath with shower and screen over, WC, twin wash hand basins with cupboards below and a window to the rear.
OUTSIDE
To the front there is a small, lawned garden, ample driveway parking and access to the garage. Gated side access leads round to the attractive rear garden which enjoys a south easterly aspect and has a paved seating area to the side, leaving the remainder of the garden mainly laid to lawn with a storage shed to one side of the house.
BROADBAND
Fibre to the cabinet broadband (part-fibre connection) is available with download speeds of up to 76 Mbps and upload speeds of up to 15 Mbps. Information has been provided by the Openreach website.
SERVICES
Gas, water, electricity and mains drainage are connected. Please note that none of the services or appliances have been tested by White & Guard.
Energy Efficiency Current: 73.0
Energy Efficiency Potential: 78.0
Important Information
- This is a Freehold property.
- This Council Tax band for this property is: E
Property Ref: 96801a4b-bccb-4a79-b123-dc66f32e20b5
Similar Properties
St. Johns Road, Hedge End, SO30
5 Bedroom Detached House | Offers in excess of £725,000
This impressive, five bedroom, detached family home comes with a good size, attractive, rear garden and an in-and-out dr...
Monterey Drive, Locks Heath, SO31
5 Bedroom Detached House | Offers in excess of £700,000
Built by Foreman Homes in 2013, this substantial, five bedroom family home benefits from an attractive, easterly facing...
4 Bedroom Detached House | Offers in excess of £700,000
This spacious and extended, four bedroom detached family home benefits from driveway parking for several cars, a large g...
Maidman Place, Hedge End, SO30
5 Bedroom Detached House | Offers in excess of £800,000
Situated on a larger than average corner plot at the end of a cul-de-sac, this impressive family home benefits from attr...
Vantage Copse, Bursledon, SO31
5 Bedroom Detached House | Offers in excess of £800,000
Featuring an attractive, southerly facing rear garden, a large garage and driveway parking, this five bedroom family hom...
Heath House Close, Hedge End, SO30
5 Bedroom Detached House | £800,000
Situated on a good size plot of approx. 0.28 of acre, this beautifully presented, five bedroom family residence includes...

White & Guard (Hedge End)
St John Centre, Hedge End, Hampshire, SO30 4QU
How much is your home worth?
Use our short form to request a valuation of your property.
Request a Valuation
