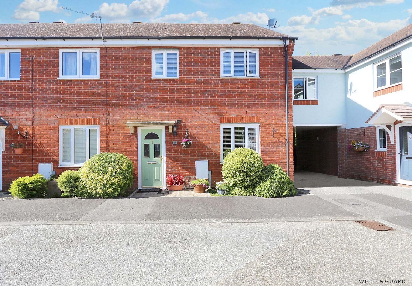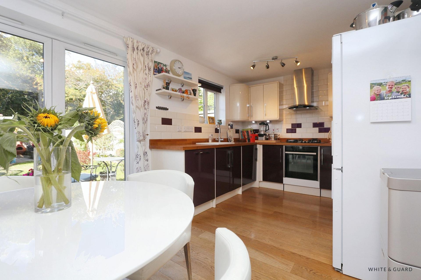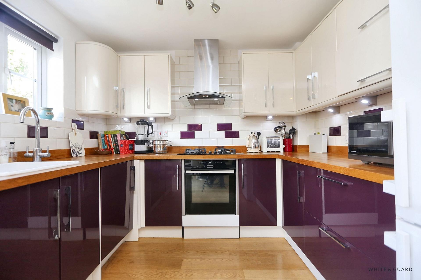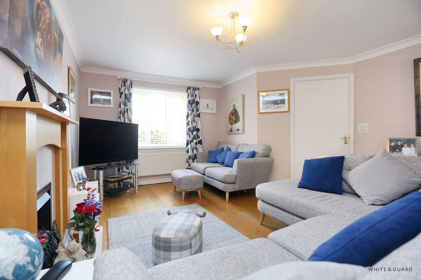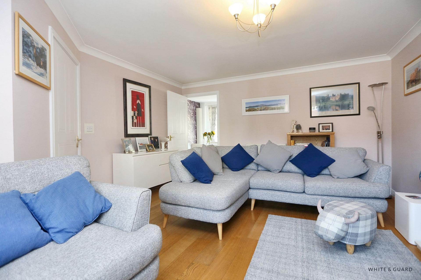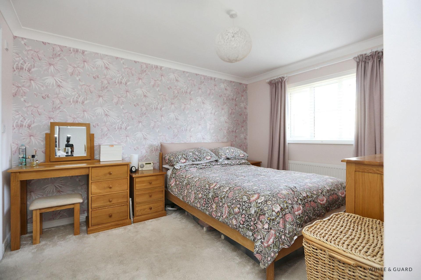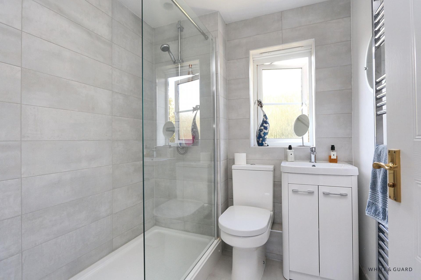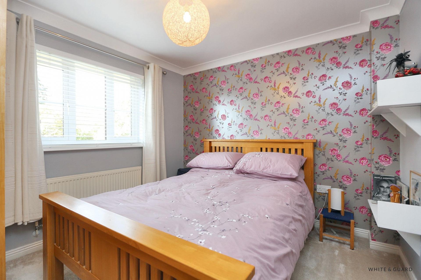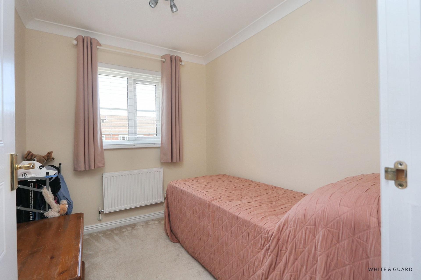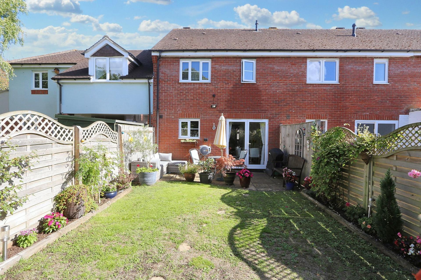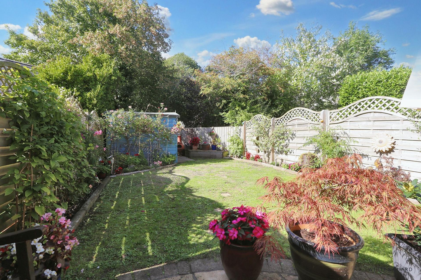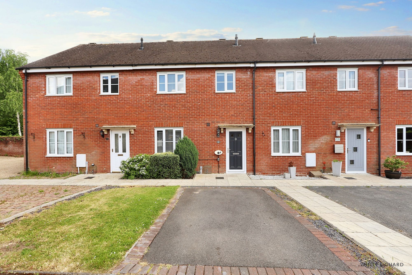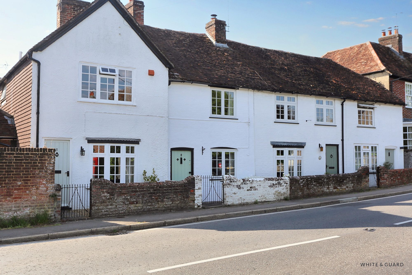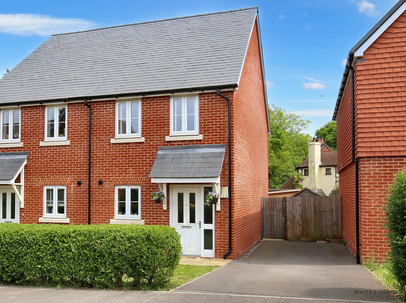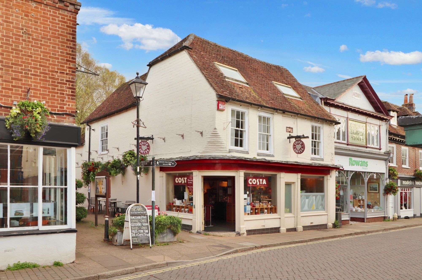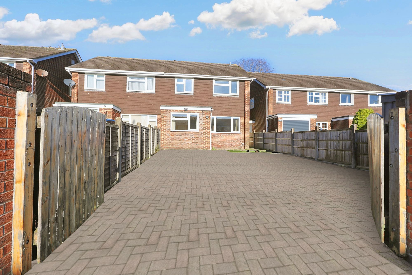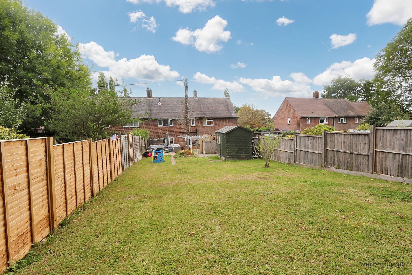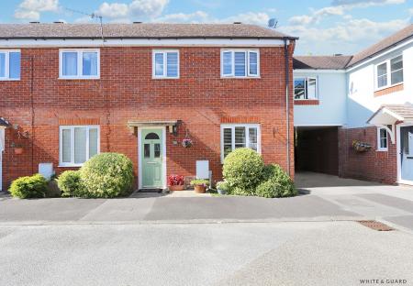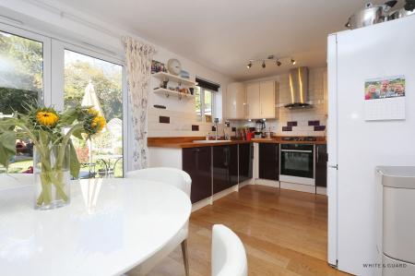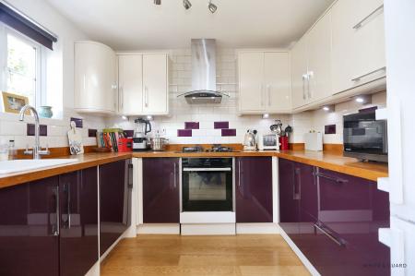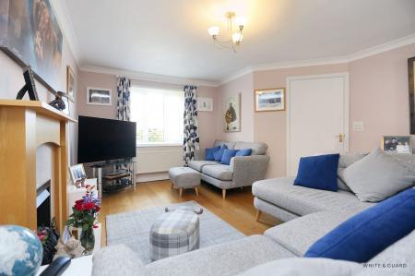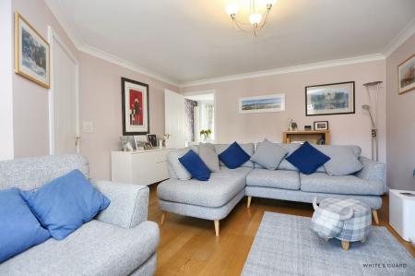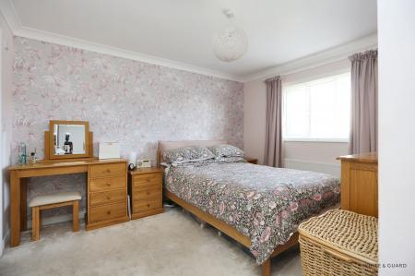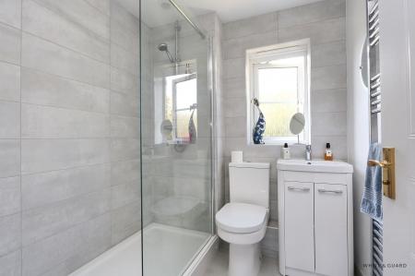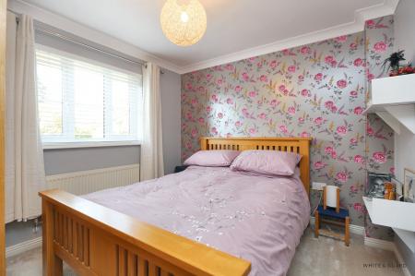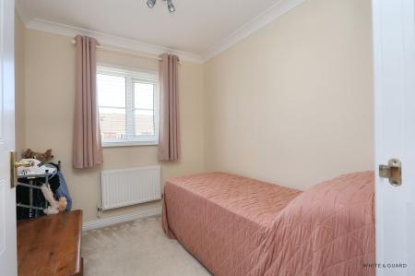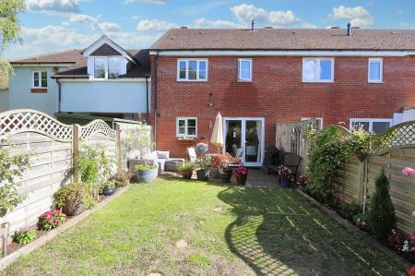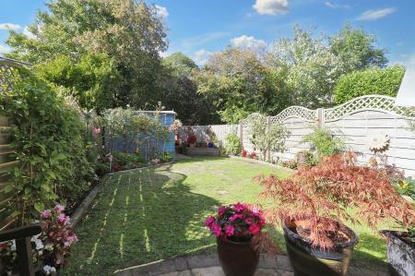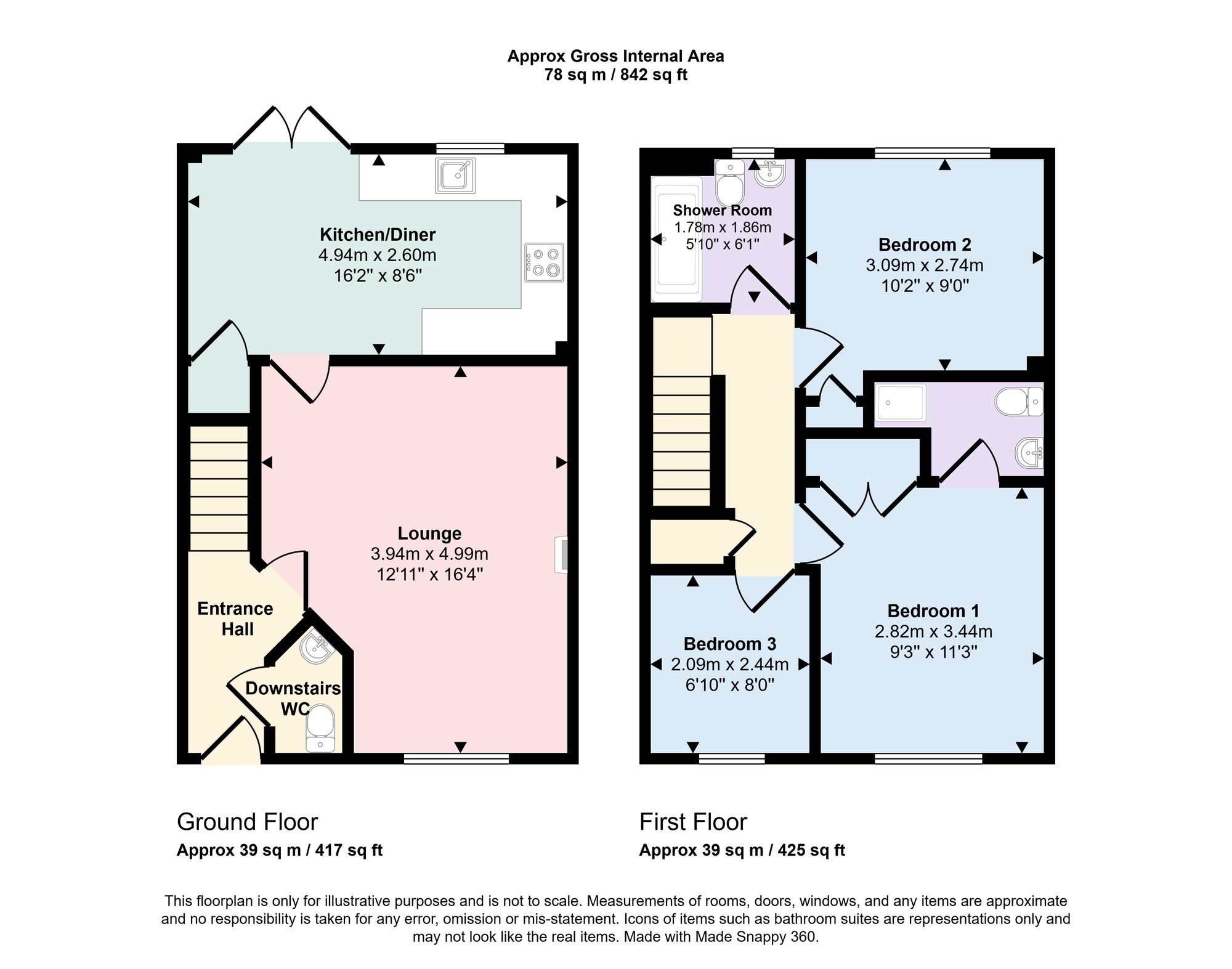- WINCHESTER COUNCIL BAND C
- FREEHOLD
- EPC RATING C
- THREE BEDROOM END OF TERRACED HOME
- KITCHEN DINING ROOM
- ENSUITE TO MASTER BEDROOM
- ATTRACTIVE REAR GARDEN
- CAR PORT & ALLOCATED PARKING SPACE
3 Bedroom Terraced House for sale in Southampton
INTRODUCTION
There’s a quiet, steady kind of charm to life at 11 The Sawmills. Nestled in a modern cul-de-sac in the village of Durley, this three-bedroom home is usable in many ways as it balances privacy and connection. You could be a family wanting stability and a garden; you could be someone who works from home and values quiet; or you could be someone commuting daily who wants ease of access. The garden, well-kept though mature, gives space for children, pets, or just peaceful evenings. The parking and car port make everyday life less about juggling vehicles. The en-suite adds comfort. The modern fittings reduce worries about maintenance. The sense that the home has been “looked after” is something felt rather than listed.
LOCATION
Durley is one of those places where “village living” still means something: green fields, peaceful lanes, pubs with character, and a primary school people value. At the same time, you’re not isolated; the M3 & M27 are accessible, and nearby towns like Bishop’s Waltham and Botley offer shops, restaurants, and connections (including a railway in Botley) so commuting, or simply getting what you need day to day, is quite manageable.
The Sawmills combines both modern homes and more established ones; and many properties here are relatively recent, built since 1980, which gives the area a contemporary feel, but there’s enough variety to avoid feeling like a traditional estate.
The village also has historic roots, as many in Hampshire do, and nearby market towns carry more of that heritage; old churches, traditional pubs, and natural landscape, so you get a sense that your home isn’t in a “box” but sits within a story. Durley’s primary school, church, local pubs are part of what give the place its identity.
INSIDE
Step inside and you’re met with a neat hallway which is uncluttered and practical, with a downstairs WC tucked just off to one side. From here, the home draws you naturally forward into the lounge. It’s an open, light-filled space.
At the rear, the entire width of the house is dedicated to a kitchen and dining area that feels like the heart of modern living. This bespoke design balances style with function: sleek cabinetry, thoughtful storage, and workspaces that make cooking or entertaining feel effortless. French doors extend the room outwards to the garden, so whether it’s summer dinners on the patio or just watching the seasons change through the glass, indoors and outdoors flow together.
Upstairs, three bedrooms provide versatility. The master has its own en-suite shower room, a private corner for the everyday luxury of getting ready in peace. The additional rooms could be children’s rooms, a guest space, or even a study for working from home. A family bathroom serves the rest, modern and simple.
OUTSIDE
The garden itself feels established yet cared for; mature planting that offers privacy and greenery, with enough space to enjoy without being overwhelming.
Day to day, practicalities are built in. A car port and an allocated parking space mean there’s no scramble for where to leave the car, and the wider court offers a sense of community without crowding.
This is a home that makes it easy to imagine the rhythm of daily life, light mornings, relaxed evenings, weekends that spill out into the garden — all set within a Hampshire village that balances history, greenery, and accessibility.
SERVICES:
Gas, water, electricity and mains drainage are connected. Please note that none of the services or appliances have been tested by White & Guard.
Broadband : Full Fibre Broadband Up to 115 Mbps upload speed Up to 1600 Mbps download speed. This is based on information provided by Openreach.
Energy Efficiency Current: 78.0
Energy Efficiency Potential: 92.0
Important Information
- This is a Freehold property.
Property Ref: 98753cda-2015-4ecc-a017-73eae72a7b39
Similar Properties
3 Bedroom Terraced House | Offers in excess of £325,000
A beautifully appointed three bedroom house located in a quiet and popular location within Durley. Boasting three car pa...
2 Bedroom Terraced House | Offers in excess of £325,000
Positioned in the heart of Droxford Village is this charming 16th Century two bedroom character cottage. Benefitting fro...
Sandy Hill Close, Waltham Chase, SO32
2 Bedroom Semi-Detached House | Offers in excess of £325,000
A very well appointed two-bedroom semi-detached home with a driveway. Positioned in a quiet and popular location with Wa...
High Street, Bishops Waltham, SO32
3 Bedroom Flat | Offers in excess of £335,000
This very spacious two bedroom Grade II listed apartment offers approx. 1500sqft of well-presented accommodation, compri...
4 Bedroom Semi-Detached House | £345,000
A four bedroom semi-detached house offered for sale with no forward chain and positioned just a stone’s throw away from...
St. Peters Close, Curdridge, SO32
3 Bedroom Terraced House | Offers in excess of £350,000
Positioned within a quiet cul-de-sac in Curdridge and offering easy access to Curdridge Primary School and Botley mainli...

White & Guard (Bishops Waltham)
Brook Street, Bishops Waltham, Hampshire, SO32 1GQ
How much is your home worth?
Use our short form to request a valuation of your property.
Request a Valuation
