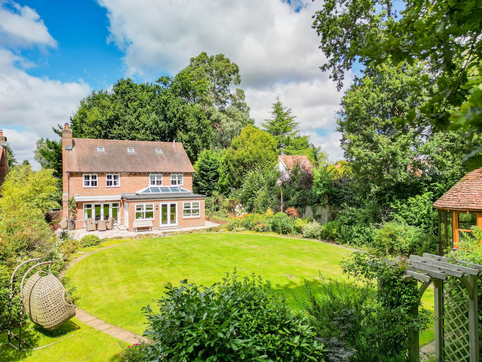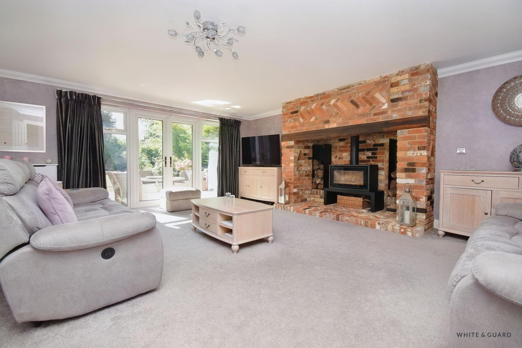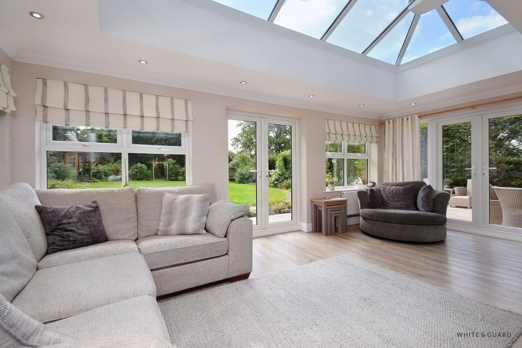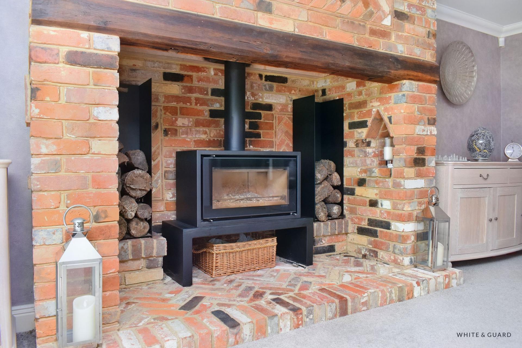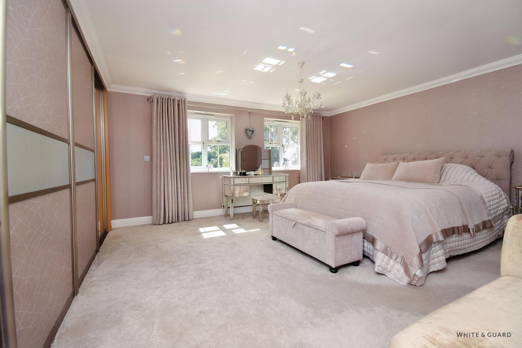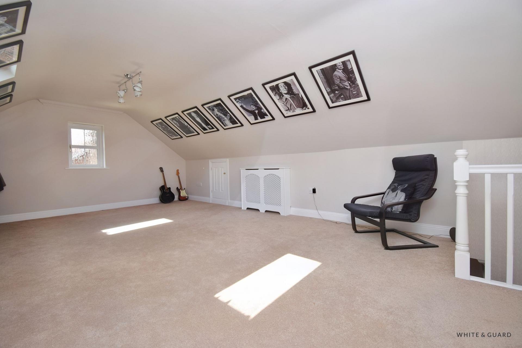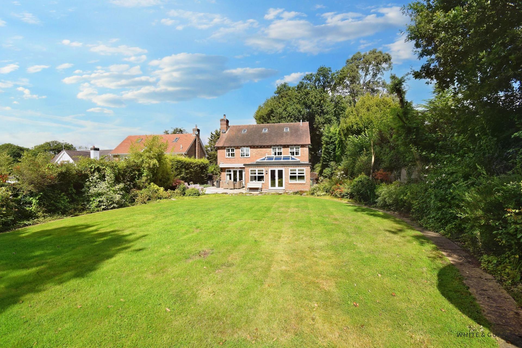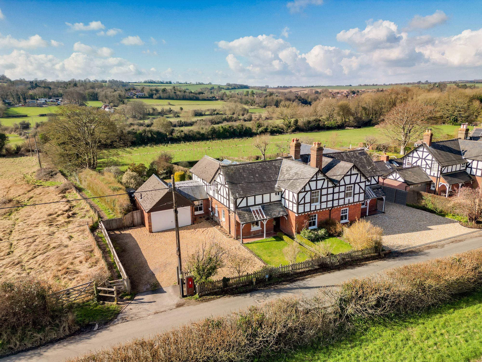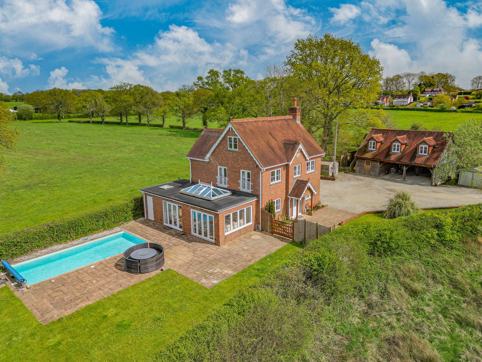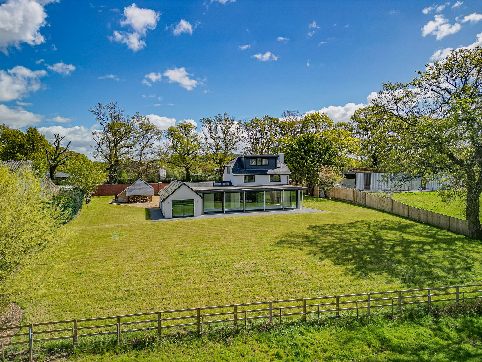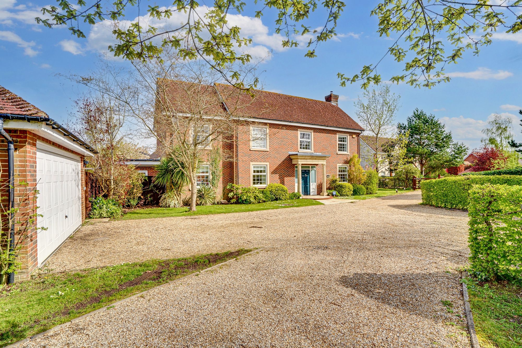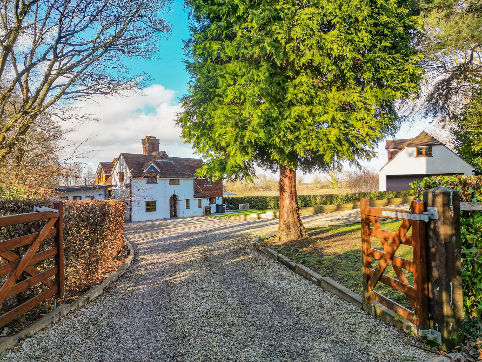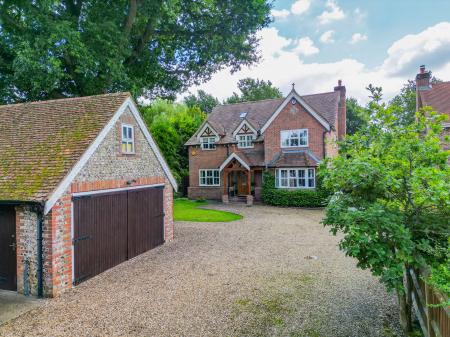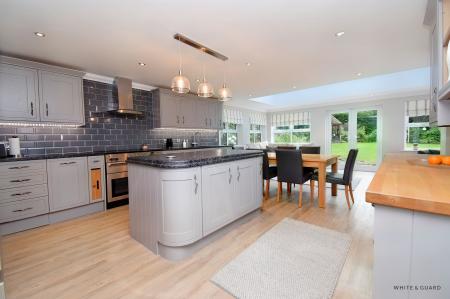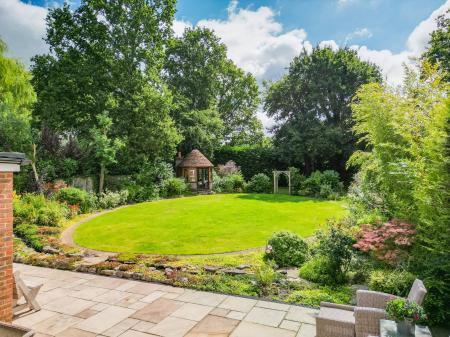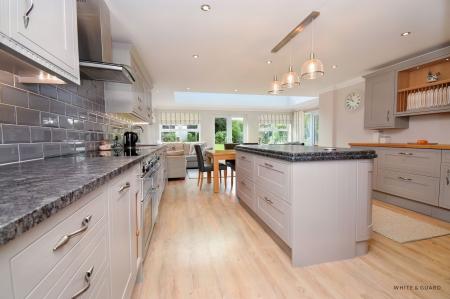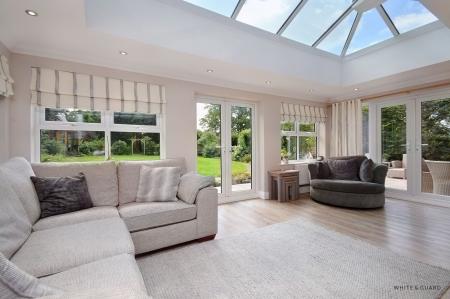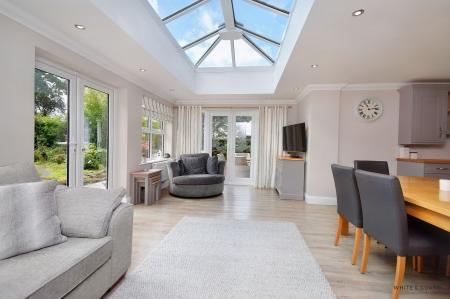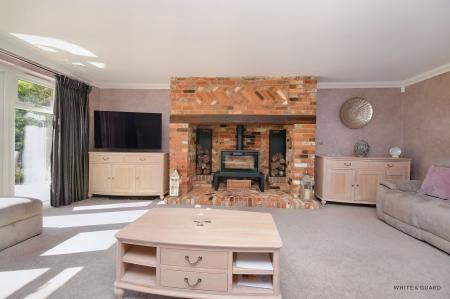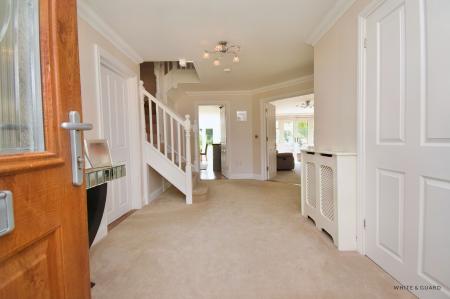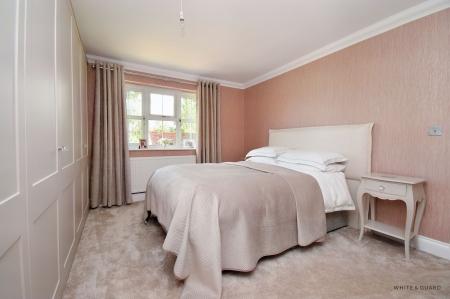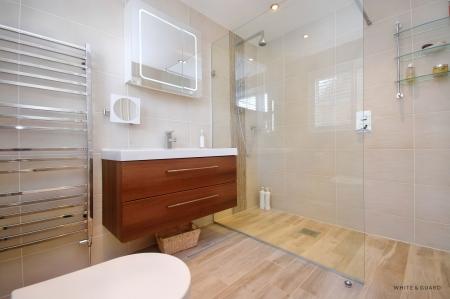- WINCHESTER COUNCIL BAND G
- EPC RATING C FREEHOLD
- FIVE BEDROOM DETACHED FAMILY HOME
- OVER 3000 SQ FT OF LUXURIOUS ACCOMMODATION
- SET IN THE HEART OF SWANMORE
- IMPRESSIVE KITCHEN DINING FAMILY ROOM
- TWO ENSUITES
- EXQUISITE LANDSCAPE REAR GARDEN
- DETACHED DOUBLE GARAGE & DRIVEWAY
5 Bedroom Detached House for sale in Southampton
INTRODUCTION
This spacious and superbly presented five bedroom detached home, located in the desirable village of Swanmore, boasts an impressive living space of over 3000sqft. Originally built in 2002, this individually designed property offers exceptionally well-proportioned accommodation and has the added feature of a beautiful orangery that overlooks the stunning garden. The ground floor comprises a formal lounge, dining room, open plan kitchen dining family room, utility room, study, and a cloakroom. On the upper floors, there are five double bedrooms, two of which have en-suite bathrooms, as well as a four-piece family bathroom suite. The property boasts an exquisitely landscaped rear garden, a generously sized driveway, and a detached double garage.
INSIDE
Upon entering the property through a double glazed composite door, one is greeted by a spacious reception hall that creates an inviting atmosphere for this charming home. Internal doors lead to the main living areas, as well as a good-sized storage cupboard and a well-maintained cloakroom. The main living space is located at the rear of the property, highlighted by a beautiful living room that features French doors opening onto the patio terrace. The focal point of the living room is a stunning inglenook fireplace with herringbone brickwork, an oak mantle, and an inset "Stovax" log burning fire.
Adjacent to the living room is a high-quality kitchen dining room, which boasts an extensive range of matching wall and base units with matt granite and oak work surfaces. This well-equipped kitchen includes an inset moulded sink with a boiling water tap and ample space for a range cooker. A central island with matt granite work surfaces offers recessed "pop up" power points and base unit storage. The kitchen seamlessly transitions into an extended orangery that floods the space with natural light through its glazed windows, French doors, and impressive vaulted sky lantern. This versatile room provides space for both a dining table and a family area, making it the perfect setting for entertaining and enjoying quality time with loved ones. The utility room is equipped with an excellent range of fitted storage units and offers space and plumbing for a washing machine and a tumble dryer. Additionally, it houses a Worcester central heating boiler within a cupboard. The ground floor also includes a separate dining room and a study/home working space.
Moving upstairs, the generous first-floor landing features a double fitted airing cupboard that houses the hot water tank. The first floor comprises four double bedrooms, with the master bedroom situated at the rear of the house. This spacious room boasts an extensive range of fitted wardrobes and an en-suite shower room. The luxurious en-suite includes a walk-in double shower with a fitted glass shower screen, a vanity wash hand basin, a WC, a heated towel rail, and tiled wood-effect flooring. Bedroom two is a generously proportioned room and features fitted wardrobes along with a well-maintained en-suite shower room. The en-suite is complete with a walk-in shower, inset wash hand basin, WC, heated towel rail, and fully tiled walls and floor. Bedrooms three and four are also spacious, with fitted wardrobes in bedroom three and a fitted cupboard in bedroom four. The family bathroom is both delightful and elegant, featuring a four-piece suite including a freestanding roll top bath, enclosed mains shower cubicle, wash hand basin, and WC. On the second floor landing, you will find bedroom five, which spans almost the entire width of the house and includes two Velux windows to the rear elevation, as well as eaves storage space. Furthermore, there is an adjacent office that can be used as a large walk-in wardrobe or converted into an additional en-suite.
OUTSIDE
Externally the property provides a large frontage which offers off road parking for multiple vehicles and also gives access to a detached double garage. The garage measures 17ft6 X 15ft7, benefits from power and lighting and also a flight of stairs leading to a first floor store room. Subject to building work being practical and any necessary planning consent granted the garage could lend itself to conversion as an annexe type outbuilding.
The beautiful landscaped rear garden provides an incredible outside space to enjoy. From the rear of the house a large sandstone patio terrace extends to the width of the house and looks onto the circular lawn and feature waterfall, pond and stream. Complete with electric sun canopy and outside heater the terrace can be enjoyed all year round. The well maintained lawn is surrounded by a beautiful range of mature trees, shrubs and plants. A circular garden path leads to a custom built summer house that has an open fire installed to enjoy and unwind in the evenings. At the rear of the garden is a further area laid to lawn with a tree swing. The entire garden is exceptionally private and seclude and benefits from a gate to one side providing pedestrian access.
Energy Efficiency Current: 75.0
Energy Efficiency Potential: 80.0
Important information
This is not a Shared Ownership Property
This is a Freehold property.
Property Ref: 208f2e07-c907-4fe6-8906-cca1a07ff2db
Similar Properties
Wangfield Lane, Curdridge, SO32
6 Bedroom Detached House | Offers in excess of £1,100,000
Situated in a delightful semi-rural location adjacent to rolling countryside, this detached single-storey home is offere...
5 Bedroom Semi-Detached House | Offers in excess of £1,100,000
Situated within the highly sought after Meon Valley village of Soberton, which falls within the South Downs National Par...
7 Bedroom Detached House | Offers in excess of £1,100,000
Combining both design and modern family living, this unique home comes with wonderful countryside views and is set at th...
4 Bedroom Detached House | Offers in region of £1,250,000
Presented with no onward chain, this outstanding four bedroom detached residence is located along a quiet country lane i...
5 Bedroom Detached House | Offers in region of £1,300,000
Set on delightful and expansive plot extending to around half an acre, is this stunning five double bedroom detached hom...
Gamblins Lane, Shirrell Heath, SO32
4 Bedroom Detached House | Guide Price £1,350,000
Occupying a truly picturesque location, showcasing views of surrounding fields and woodland, this detached family home b...

White & Guard (Bishops Waltham)
Brook Street, Bishops Waltham, Hampshire, SO32 1GQ
How much is your home worth?
Use our short form to request a valuation of your property.
Request a Valuation


