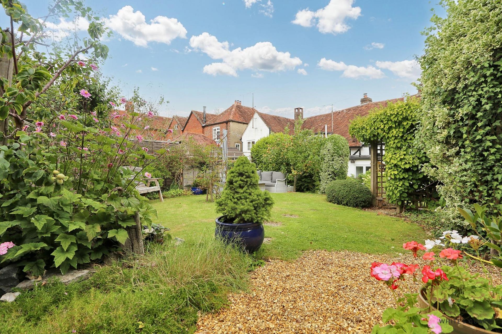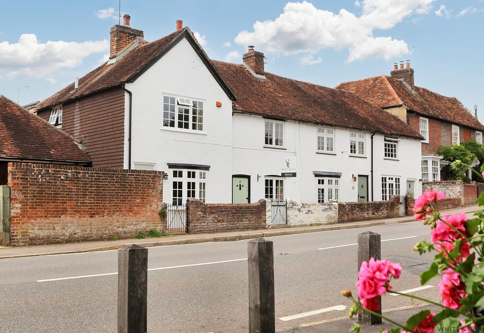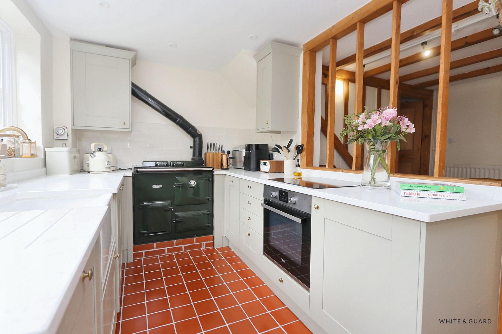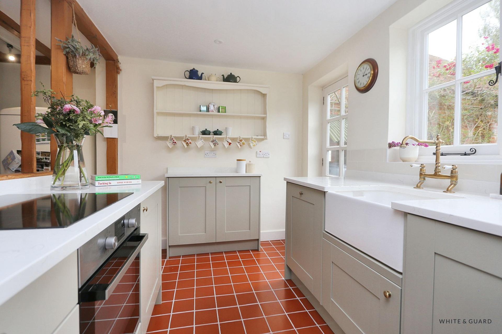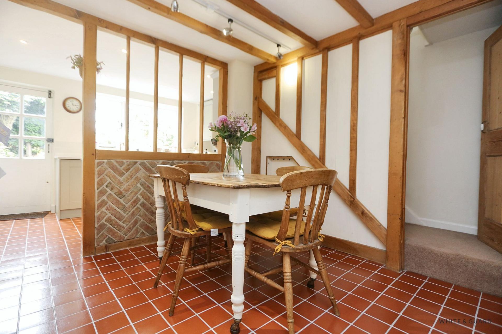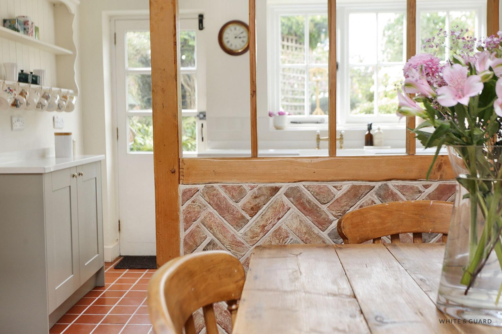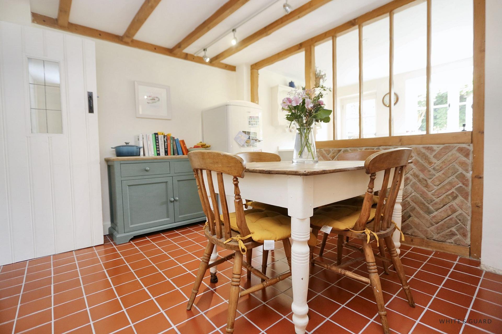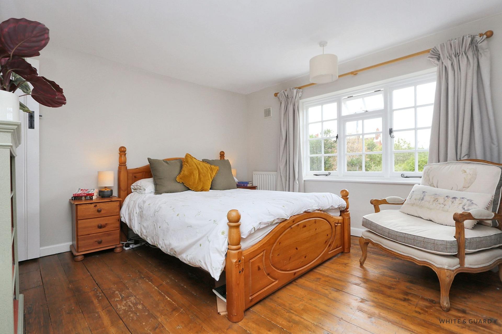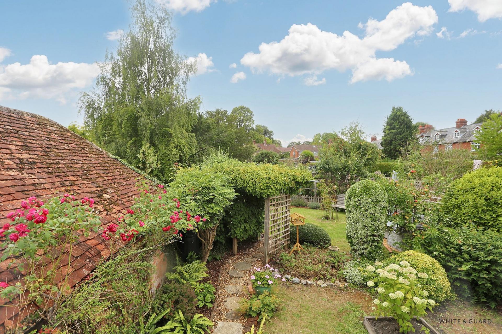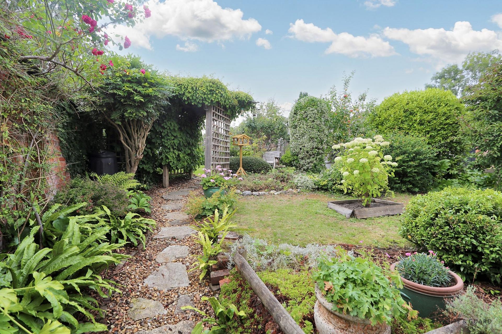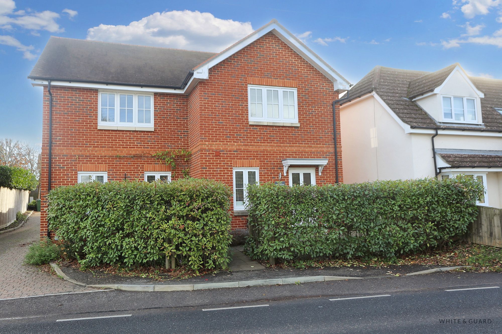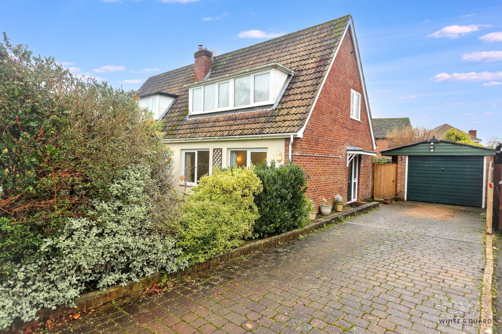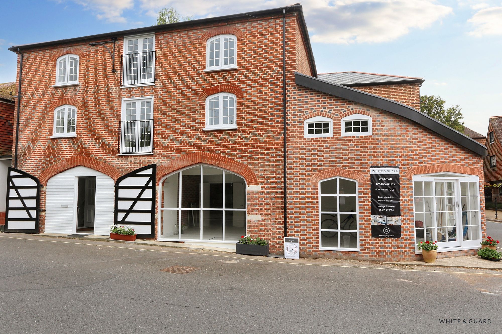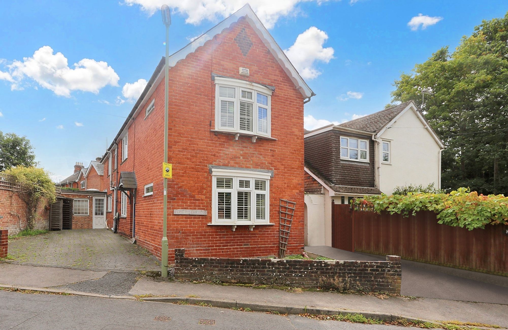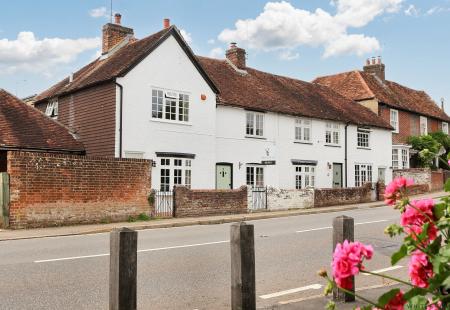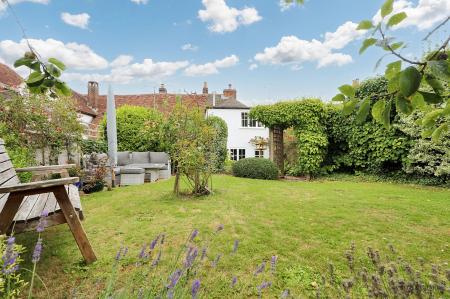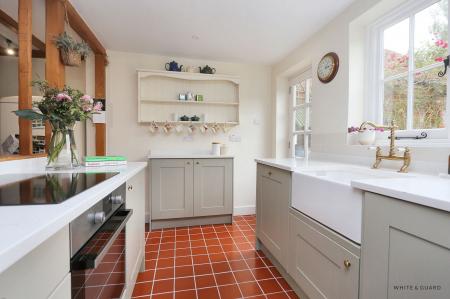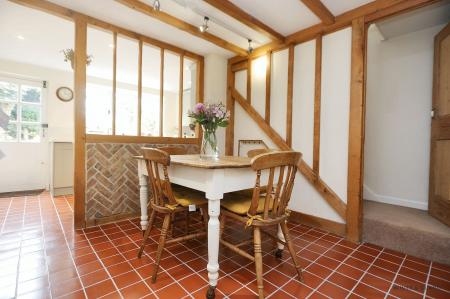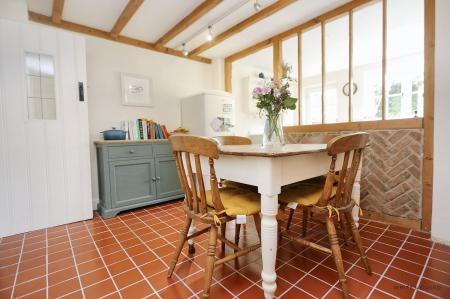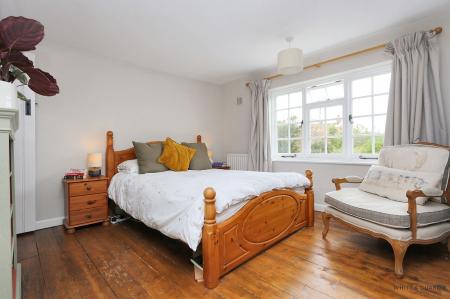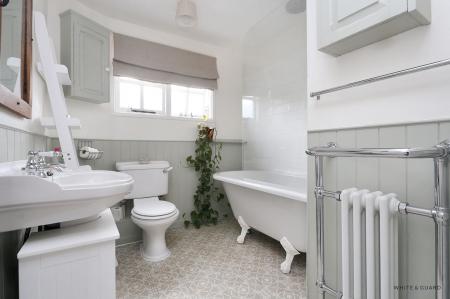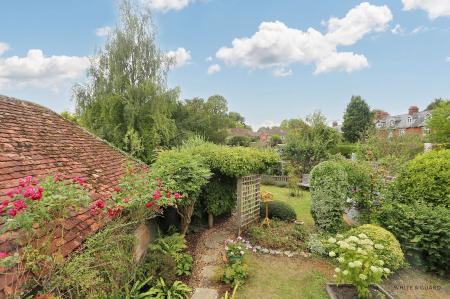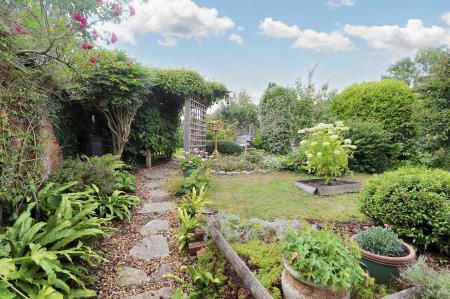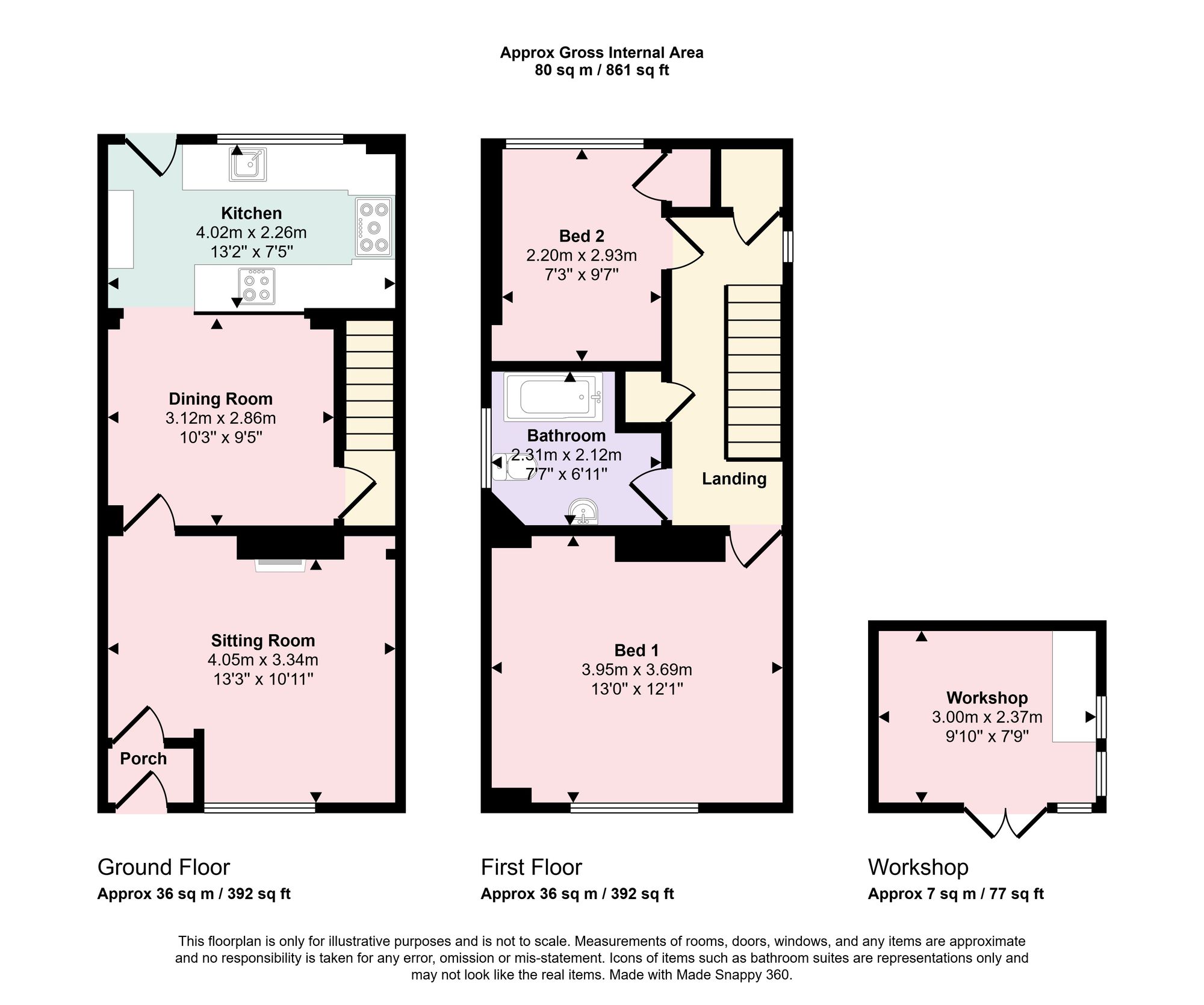- WINCHESTER COUNCIL BAND D
- EPC RATING C
- FREEHOLD
- CHARMING CHARACTER COTTAGE
- REFITTED KITCHEN DINING ROOM
- SITTING ROOM WITH LOG BURNING FIRE
- TWO DOUBLE BEDROOMS
- BEAUTIFULLY MAINTAINED REAR GARDEN
2 Bedroom End of Terrace House for sale in Southampton
INTRODUCTION
A beautifully appointed two bedroom character cottage positioned in a wonderful village location within the Meon Valley. Presented in outstanding order the property offers a re-fitted kitchen dining room and a cosy sitting room with log burning fire. Across the first floor are two double bedrooms and a well appointed bathroom suite. Externally there is an established private rear garden providing a delightful setting to enjoy.
LOCATION
The property is situated within the pretty village of Droxford and is only a two-minute stroll from the beautiful chalk stream and the River Meon. The village is also surrounded by wonderful countryside, many lovely walks and has a network of bridleways. Droxford also boasts a range of amenities including a post office, two garages, its own junior school, two pubs, a village store and village hall. The pretty market towns of Bishops Waltham and Wickham are also close by, with the Cathedral City of Winchester and Southampton Airport also benefitting from being just under half an hour away, with all main motorway access routes also being within easy reach for direct access to Portsmouth, Southampton, Winchester, Chichester, Guildford and London.
INSIDE
The front door opens into the entrance porch which provides useful shoe and coat storage while a further door leads through to the sitting room. The sitting room itself benefits from triple glazed windows (fitted in 2020) to the front elevation and features a log burning fire with fitted shelving to either side of the chimney breast. The kitchen dining room is set at the rear of the house and features an original quarry tiled floor that has been restored by the current owners and presents beautifully, in keeping with the age and charm of the house. The dining area has exposed beams and a half height wall set in herringbone brick work and the room transitions into the impressive re-fitted kitchen. Installed in 2021, the kitchen showcases a range of base level work units with quartz work surfaces over which incorporate an inset butler sink with traditional style brass mixer tap, induction hob, electric oven and space is provided for a Rayburn cast iron central heating range cooker. Further integrated appliances within the kitchen include a dishwasher and washing machine. A door to the rear provides direct access onto the private garden. Completing the ground floor space is an inner hall which has a flight of stairs leading to the first floor.
The first floor landing provides access to all rooms and allows access to the loft space and has a fitted airing cupboard which houses the hot water tank which was installed in circa 2021. The master bedroom is positioned at the front of the house and benefits from re-fitted triple glazed windows, the large double room has a good range of fitted wardrobes and still allows space for freestanding bedroom furniture. Bedroom two also a double room and currently in use as a study overlooks the rear garden. The re-fitted bathroom suite installed in Feb 2022 presents beautifully and offers a fitted roll top, claw foot bath with electric shower over, WC, wash hand basin, heated towel rail and half panelled walls.
The established rear garden has been lovingly maintained, laid to lawn with an extensive range of mature shrubs and plants. A shingled seating terrace can be found towards the rear of the garden, alongside an allotment area and timber framed workshop.
SERVICES:
Water, electricity, Oil heating system and private drainage are connected. Please note that none of the services or appliances have been tested by White & Guard.
Broadband Fibre to the Cabinet Broadband Up to 15 Mbps upload speed Up to 76 Mbps download speed. This is based on information provided by Openreach
Energy Efficiency Current: 72.0
Energy Efficiency Potential: 84.0
Important Information
- This is a Freehold property.
- This Council Tax band for this property is: D
Property Ref: d4d9197c-54f0-4e02-9695-5c0e800c81eb
Similar Properties
Warnford Road, Corhampton, SO32
2 Bedroom House | Guide Price £350,000
Houghton Cottages, an immaculately presented two-bedroom semi-detached home offering modern living in a charming village...
Denewulf Close, Bishops Waltham, SO32
3 Bedroom End of Terrace House | £350,000
Situated within a quiet cul-de-sac and available for sale with no forward chain is this three bedroom home in Bishops Wa...
Evelyn Close, Waltham Chase, SO32
3 Bedroom Chalet | £350,000
Welcome to a much-loved home brimming with potential. This is a rare opportunity for a new owner to step in and make the...
The Old Granary, Bank Street, SO32
2 Bedroom Apartment | £360,000
Forming part of a luxury conversion and set in the very heart of Bishops Waltham Town is this outstanding two bedroom fi...
3 Bedroom Detached House | £365,000
Portland Cottage is a charming and deceptively spacious home that blends timeless cottage character with modern touches,...
Beaucroft Road, Waltham Chase, SO32
3 Bedroom Semi-Detached House | Offers Over £370,000
Welcome to 6 Beaucroft Road, a charming and beautifully presented three-bedroom semi-detached home that perfectly blends...

White & Guard (Bishops Waltham)
Brook Street, Bishops Waltham, Hampshire, SO32 1GQ
How much is your home worth?
Use our short form to request a valuation of your property.
Request a Valuation
