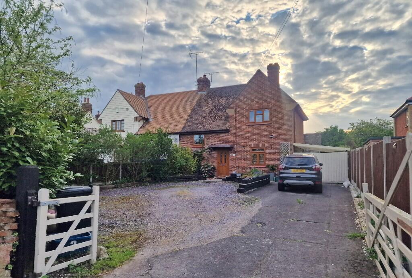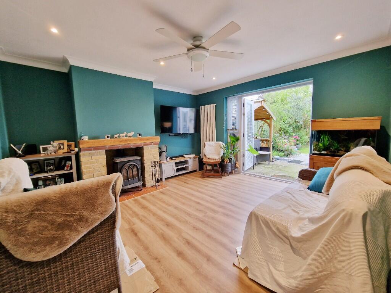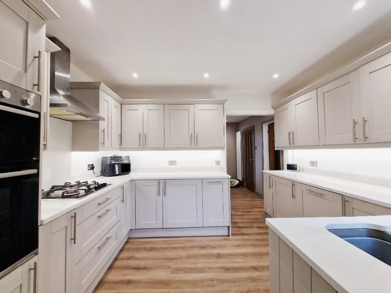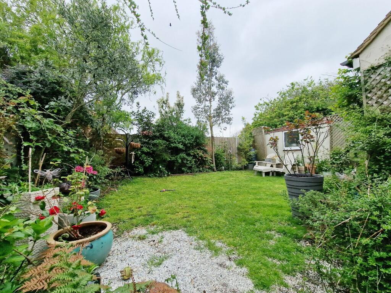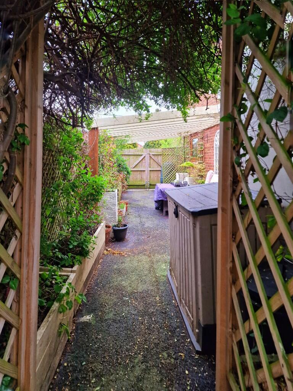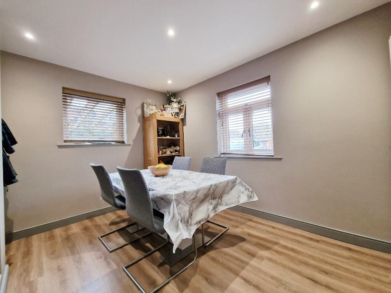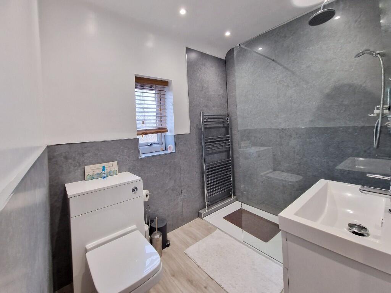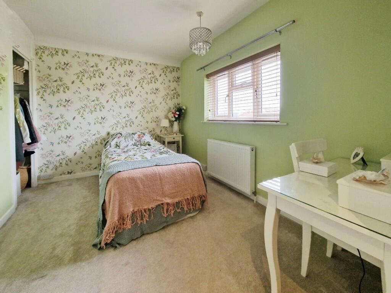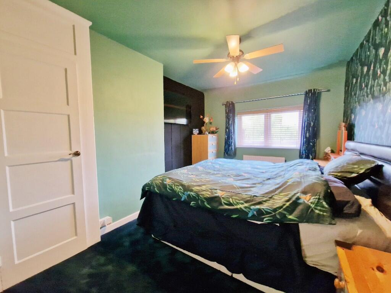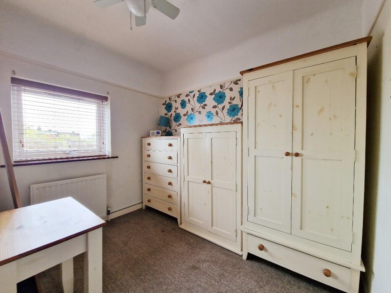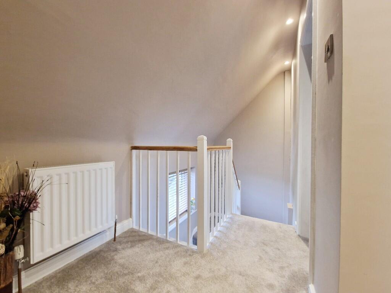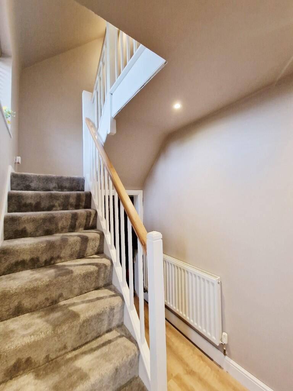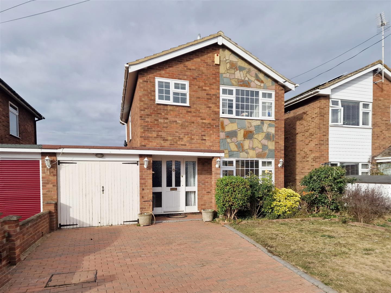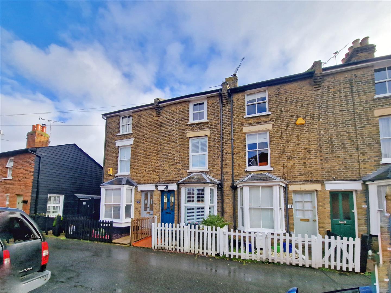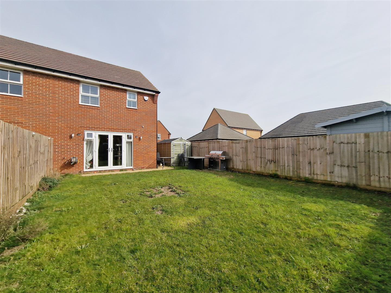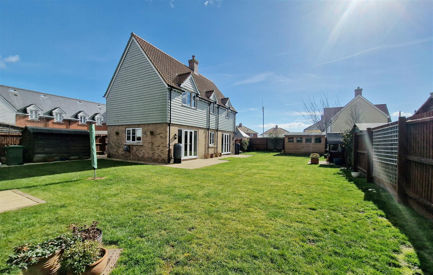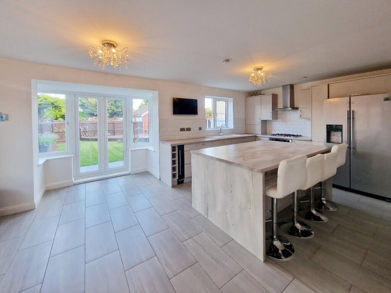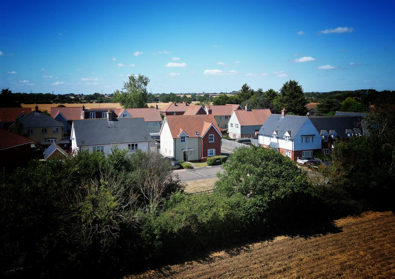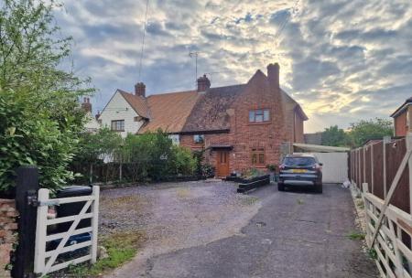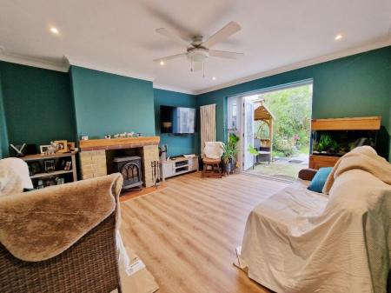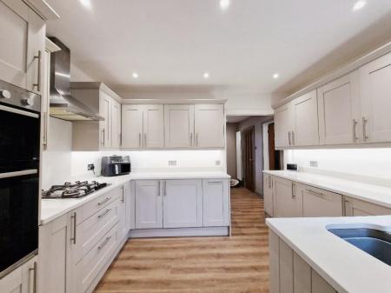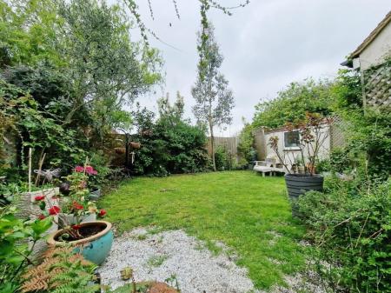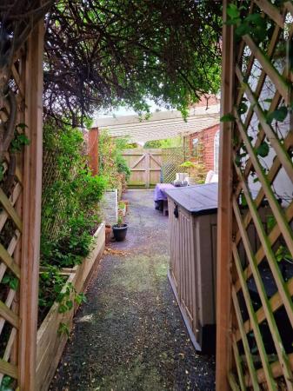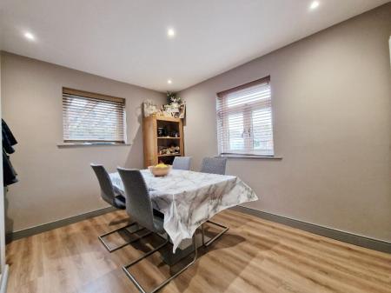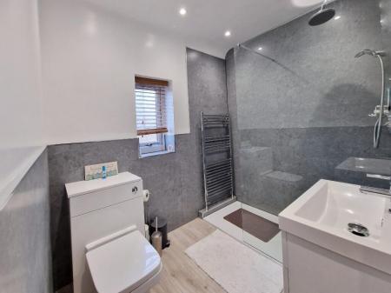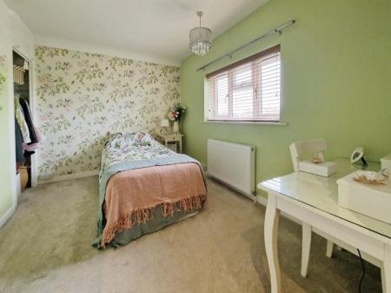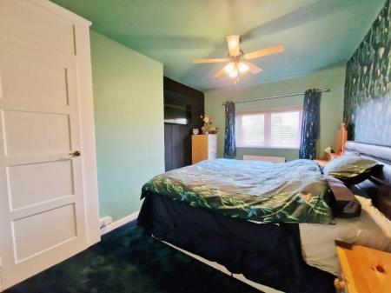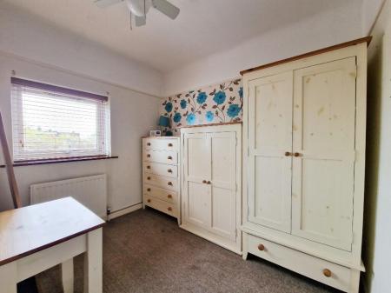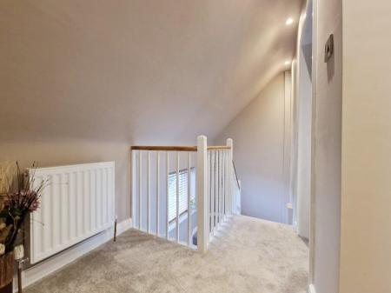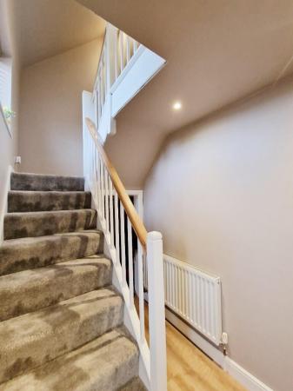- Semi detached family home
- Three reception rooms
- West facing garden
- Carport
- Outbuilding
- Three double bedrooms
- Modern fitted kitchen with Quartz work surfaces
- Spacious driveway
- Ground floor cloakroom/,utility room
- Close to high street
3 Bedroom House for sale in Southminster
Price range £400,000 - £425,000
Boasting a plethora of OFF STREET PARKING with the added benefit of a CAR PORT, this SEMI DETACHED FAMILY HOME offers versatile living accommodation with THREE DOUBLE BEDROOMS and THREE RECEPTION ROOMS, complimented with a BEAUTIFUL MODERN KITCHEN. The sitting room opens to an established private rear garden with a brick built outbuilding. Located moments from the high street, and a short walk to Southminster railway station with links to LONDON LIVERPOOL STREET, the location is perfect.
Dining Room - 3.48m x 3.07m (11'5 x 10'1) - Double glazed window to front and side. Doors leading to sitting room and kitchen. Radiator.
Sitting Room - 4.11m x 3.94m (13'6 x 12'11) - Double glazed double doors to West facing garden, log burner, radiator.
Kitchen - 3.45m x 2.69m (11'4 x 8'10) - Double glazed window to rear, range of wall and base units with quartz work surfaces. Integrated double oven, hob, and dishwasher. Opening to rear lobby.
Rear Lobby - UPVC stable door to rear garden, part glazed upvc door to car port. Double doors to garden room.
Garden Room - 3.23m x 2.62m (10'7 x 8'7) - Double glazed window to rear. Radiator. Door to ground floor cloakroom/utility room. This room could also be used as a room for another family member, converting the cloakroom to an ensuite.
Ground Floor Cloakroom - Close coupled wc, space and plumbing for washing machine.
First Floor Landing - Double glazed window to front, galleried landing with doors leading to all bedrooms, bathroom, and airing cupboard.
Bedroom - 4.09m x 2.97m (13'5 x 9'9) - Double glazed window to rear, built in cupboard, radiator.
Bedroom - 3.48m x 2.59m (11'5 x 8'6) - Double glazed window to front, built in wardrobe, radiator.
Bedroom - 2.72m x 2.13m (8'11 x 7') - Double glazed window to rear, radiator.
Bathroom - Recently refitted. Obscure double glazed window to rear, close coupled wc, wash basin, walk in shower cubicle, heated towel rail.
Rear Garden - West facing, an established garden with lawn, and a host of trees and shrubs creating a private space. Gated access leads to car port with additional gates to the front driveway.
Frontage - Gated access to the driveway, which offers an abundance of off street parking. A further set of Gated lead to a car port providing more secure parking if required.
Property Ref: 658965_33910137
Similar Properties
3 Bedroom Detached House | £367,500
Chapel Road, Burnham-On-Crouch
3 Bedroom Terraced House | £330,000
Presented to an EXCEPTIONAL STANDARD and located just MOMENTS FROM THE RIVER AND HIGH STREET this THREE DOUBLE BEDROOM F...
2 Bedroom House | £325,000
Offered with NO ONWARD CHAIN and benefitting an NHBC WARRANTY this SEMI DETACHED HOUSE is a must view. With TWO DOUBLE B...
3 Bedroom Detached House | £425,000
Price range £450,000 - £475,000Located on a generous plot, within the picturesque village of Tillingham, this fabulous D...
4 Bedroom Detached House | Guide Price £450,000
PRICE RANGE £450,000 - £475,000Nestled in a CUL DE SAC LOCATION this deceptively spacious DETACHED FAMILY HOME, with FOU...
4 Bedroom Detached House | £475,000
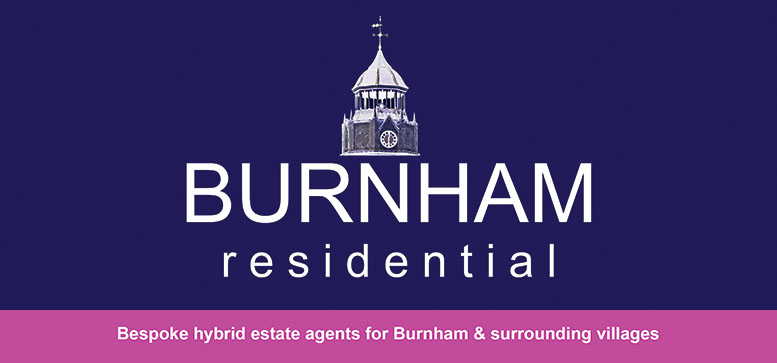
Burnham Residential (Burnham-on-Crouch)
Burnham-on-Crouch, Essex, CM0 8DX
How much is your home worth?
Use our short form to request a valuation of your property.
Request a Valuation
