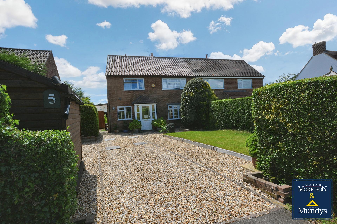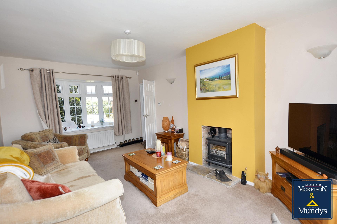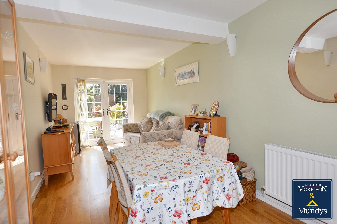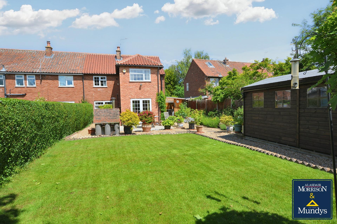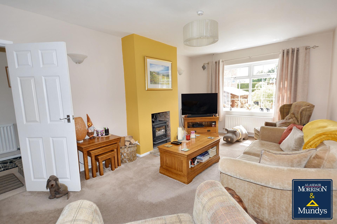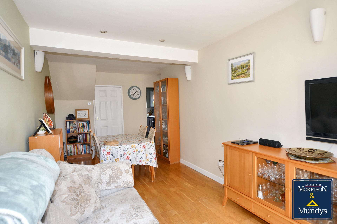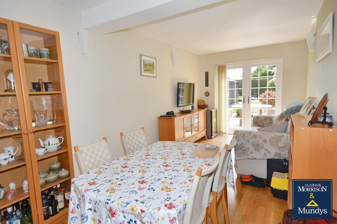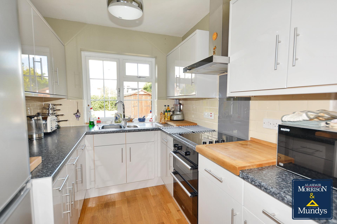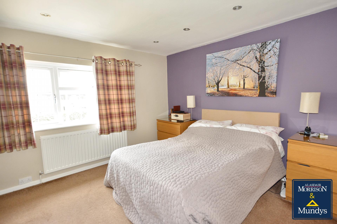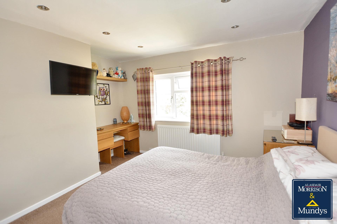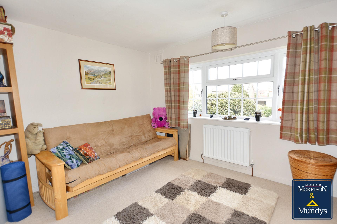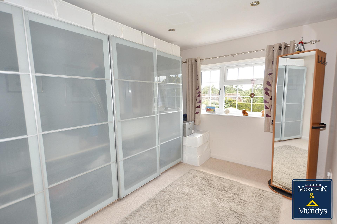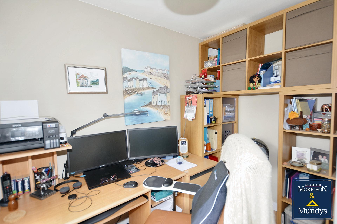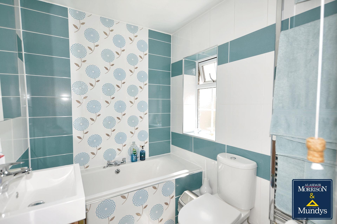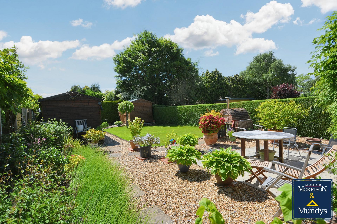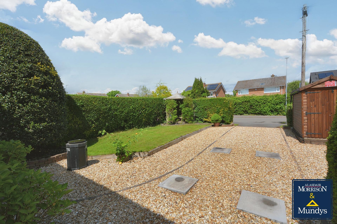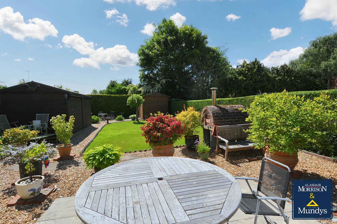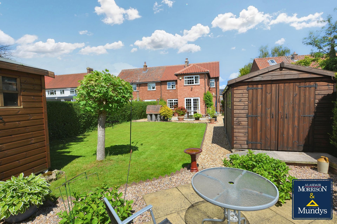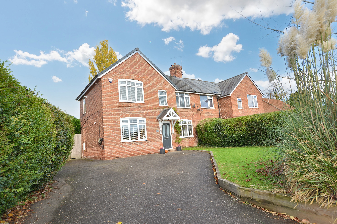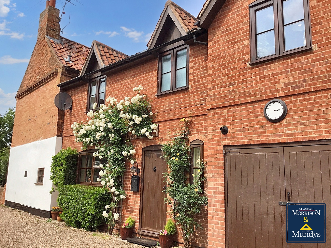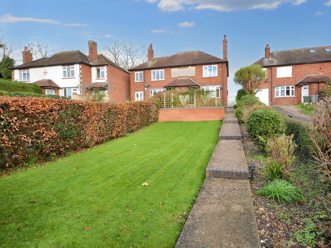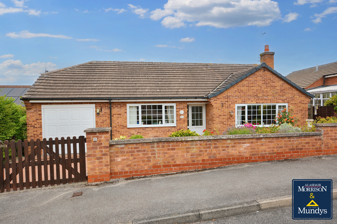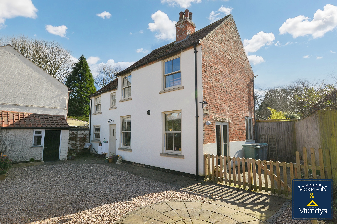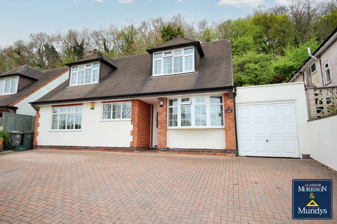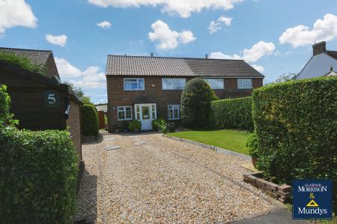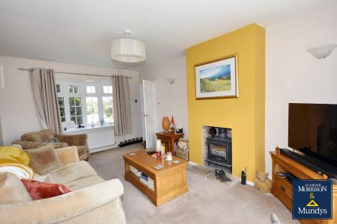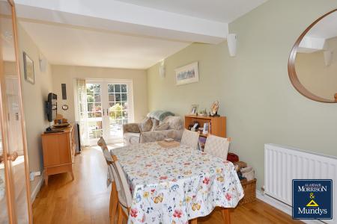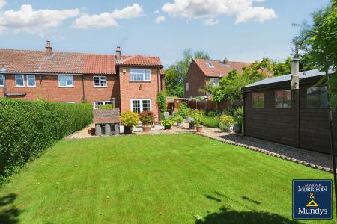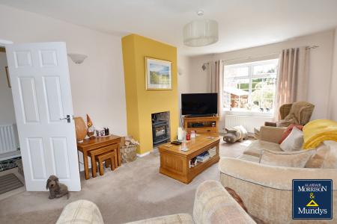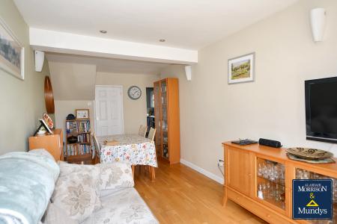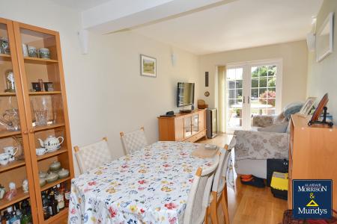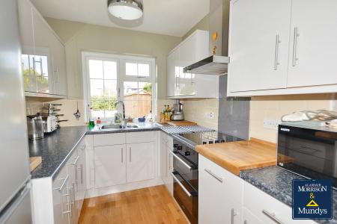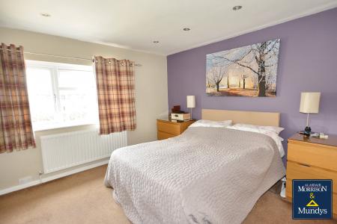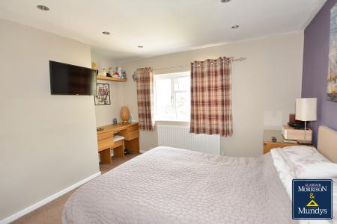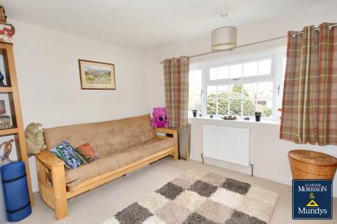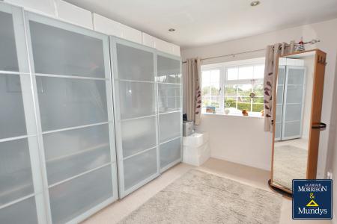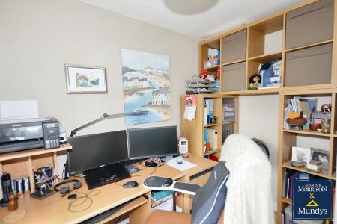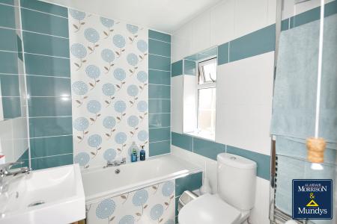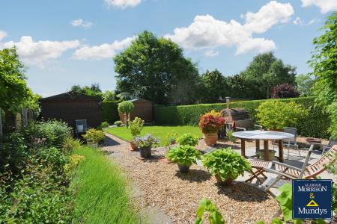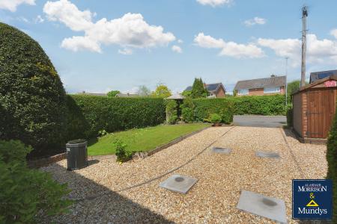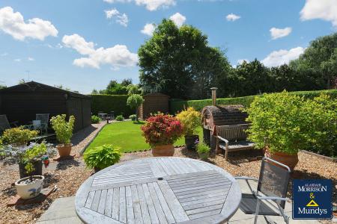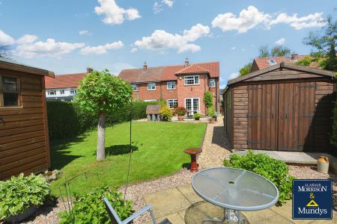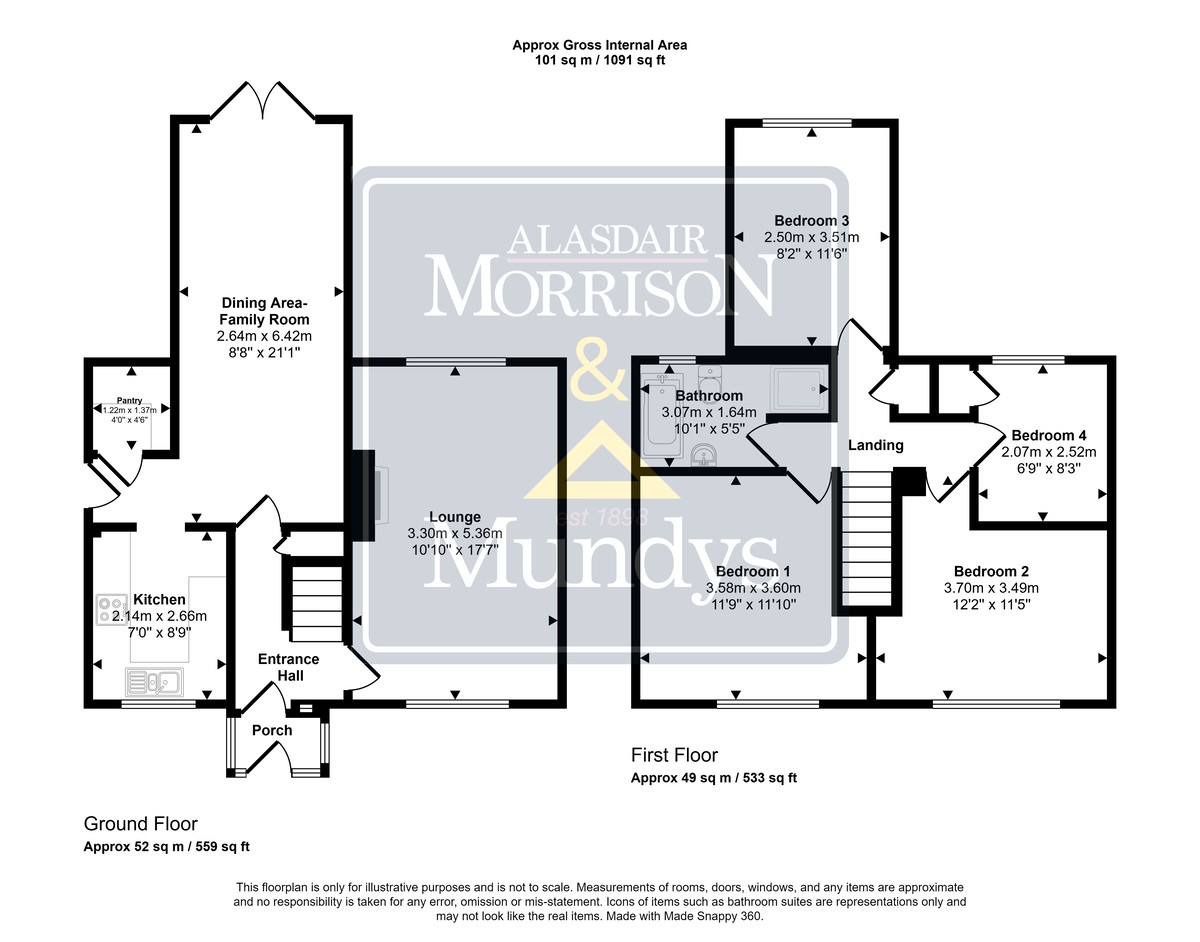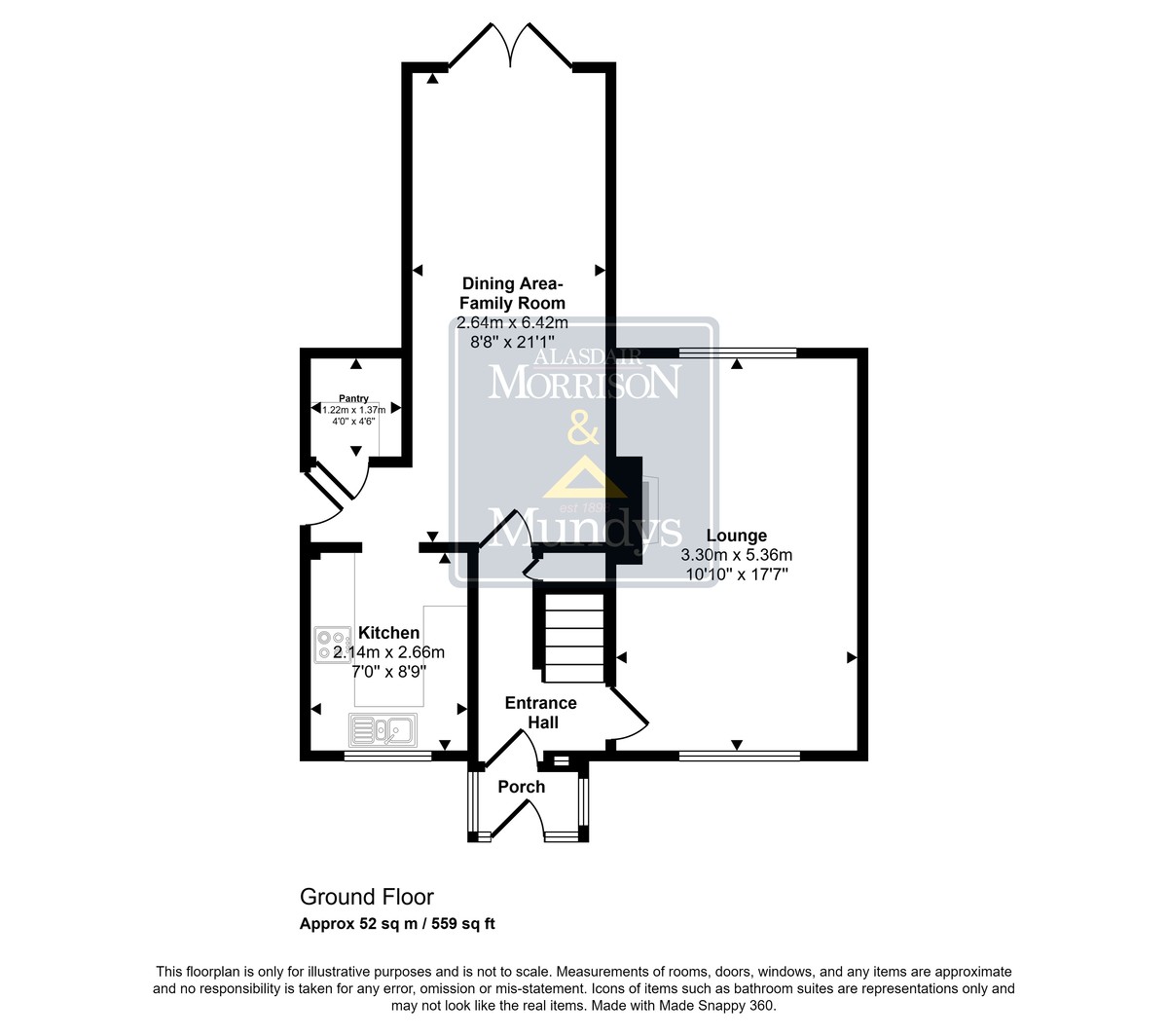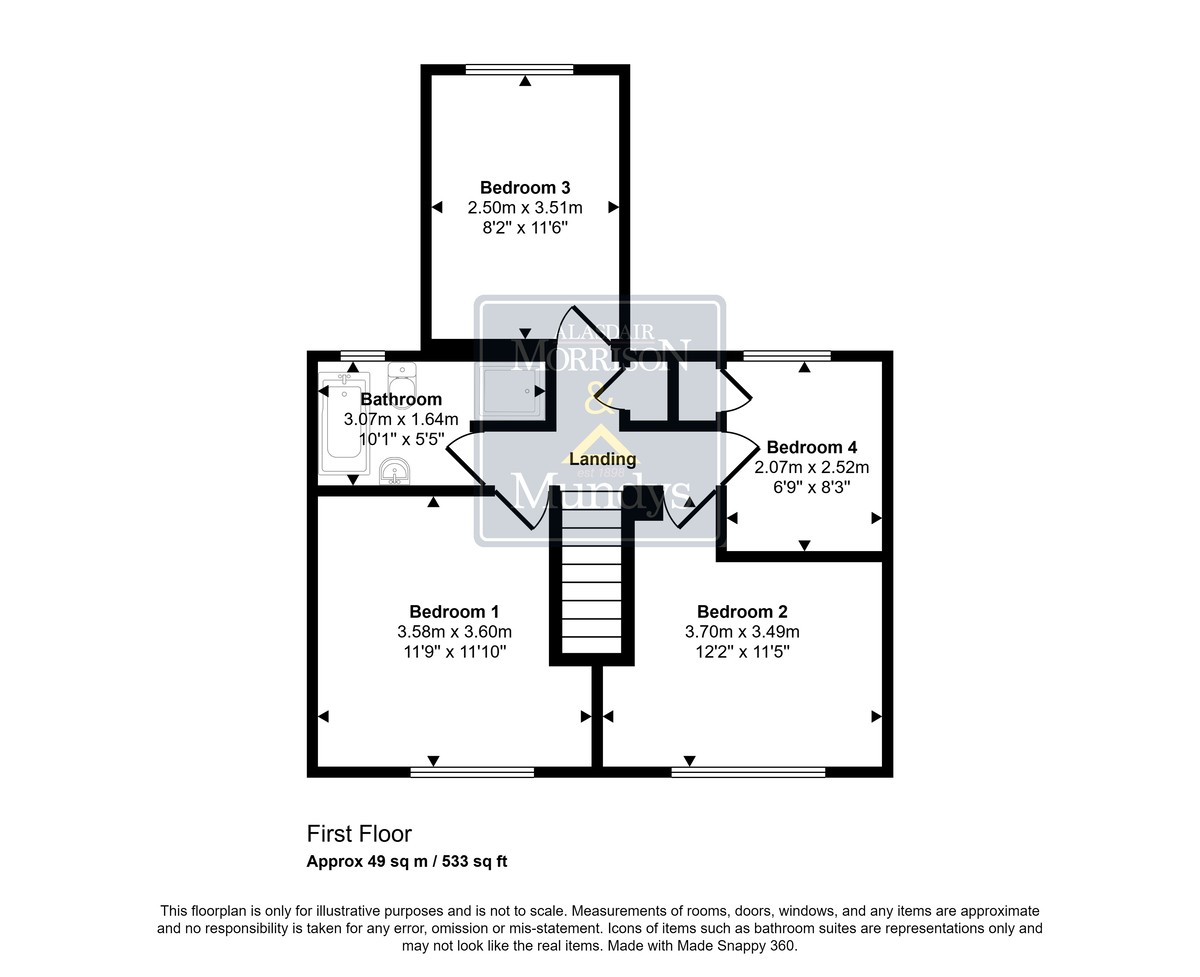- Well Maintained Semi Detached House
- Popular Trent Valley Village Location
- Lounge With Log Burner, Kitchen
- Open Plan Dining Area/Family Room
- Four Bedrooms, Bathroom
- Large Gravel Driveway, Lawn Front Garden
- Delightful and Private Rear Lawn Garden
- Flagstone Patio, Two Workshops and Timber Shed
- EPC Energy Rating - C
- Council Tax Band - A (Newark and Sherwood District Council)
4 Bedroom Semi-Detached House for sale in Southwell
A spacious and well-maintained semi detached family home, situated in this popular Trent Valley village which benefits from accommodation comprising of an entrance porch, entrance hall, lounge with log burner, dining area/family room, fitted kitchen, pantry, to the first floor there are four bedrooms and a bathroom. Outside there is a gravel driveway with lawn garden and timber shed, side covered area, rear enclosed private garden with patio, lawn, flower/shrub beds and two large timber workshops. Viewing essential to fully appreciate this delightful home.
F4RN - FULL FIBRE Construction of the F4RN network started in 2016, and now provides fibre to the properties of over half the residents of Fiskerton and Morton.It was built by a team of volunteers with the help of local landowners. It now has a gigabit (1000 Mbps) network delivering amazing future-proof broadband connections which transform online experience.F4RN is a non-profit Community Benefit Society (a special form of Limited Company).
ENTRANCE PORCH With double glazed door to the entrance porch, brick base, double glazed windows and a double glazed door to the entrance hallway.
ENTRANCE HALL With radiator and stairs to the first floor landing.
LOUNGE 10' 10" x 17' 7" (3.3m x 5.36m) With double glazed bay window to the front elevation, double glazed window to the rear elevation, Valor log burner with flagstone hearth and wall lights.
DINING AREA/FAMILY ROOM 8' 8" x 21' 1" (2.64m x 6.43m) With double glazed double doors to the rear garden, radiator and wall lights.
INNER HALL
With glazed door to the side elevation.
KITCHEN 7' x 8' 9" (2.13m x 2.67m) With a range of wall and floor mounted units, roll top work surfaces with splash tiled surround, electric oven, electric hob with extractor fan over, stainless steel single drainer unit, space for a fridge freezer and double glazed window to the front aspect.
PANTRY 4' x 4' 6" (1.22m x 1.37m) With plumbing for washing machine, space for tumble dryer, shelving and electric meter.
FIRST FLOOR LANDING With loft access (the loft is insulted and part boarded) and an airing cupboard/linen store with Worcester combi central heating boiler.
BEDROOM 1 11' 9" x 11' 10" (3.58m x 3.61m) With double glazed window to the front elevation and radiator.
BEDROOM 2 12' 2" x 11' 5" (3.71m x 3.48m) With double glazed window to the front elevation and radiator.
BEDROOM 3 8' 2" x 11' 6" (2.49m x 3.51m) With double glazed window to the rear elevation and radiator.
BEDROOM 4/OFFICE 6' 9" x 8' 3" (2.06m x 2.51m) With double glazed window to the rear elevation, radiator and cupboard with shelving (this room is currently used as an office).
BATHROOM 10' 1" x 5' 5" (3.07m x 1.65m) With bath, additional walk-in shower, low level WC, vanity wash hand basin, fully tiled surround, heated towel rail and a double glazed window to the front elevation.
OUTSIDE To the front of the property there is gravelled off road parking for 2/3 cars, lawned front garden with fence and hedge boundary and a timber shed. The side access leads to covered side drying area with outside lighting and door to the rear garden. To the rear of the property there is a formal lawned garden with flower/shrubs beds and borders, private flagstone patio area, well-stocked flowerbeds, log store, fence and hedge boundary, water feature and external lighting.
WORKSHOP 1 15' 8" x 8' 0" (4.78m x 2.44m) With ramp to the door and four side windows.
WORKSHOP 2 9' 10" x 7' 10" (3m x 2.39m)
ADDITIONAL NOTE Double glazed windows have been fitted throughout the property except to the bathroom. The property also benefits from a new door to the rear, new patio doors and a new roof.
Property Ref: 675747_102125033087
Similar Properties
3 Bedroom Semi-Detached House | £365,000
Situated on the outskirts of Southwell this immaculate Semi Detached House is ideally located for the daily commute or f...
Main Street, Fiskerton, Southwell
3 Bedroom Cottage | £350,000
Step back in time with this enchanting Grade II Listed cottage, where original features date back to the 1700's. Brimmin...
2 Bedroom Semi-Detached House | Offers in region of £350,000
No Onward Chain – This exceptionally well maintained and extended semi-detached home enjoys far reaching Trent Valley vi...
2 Bedroom Detached Bungalow | £375,000
Offered with no onward chain and situated in a quiet location offering easy access to Southwell Town Centre, this well a...
3 Bedroom Cottage | Offers in region of £380,000
NO ONWARD CHAIN - Situated in a private position at the head of a shared drive, this charming period cottage offers spac...
3 Bedroom Detached House | £400,000
Situated in a popular village location, this beautifully presented detached home offers turn-key accommodation across tw...

Alasdair Morrison & Mundys (Southwell)
Southwell, Nottinghamshire, NG25 0EN
How much is your home worth?
Use our short form to request a valuation of your property.
Request a Valuation
