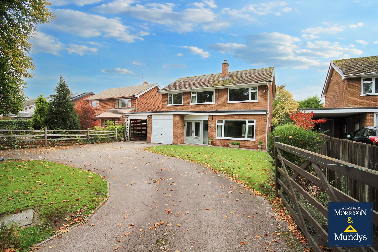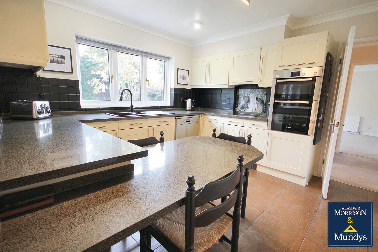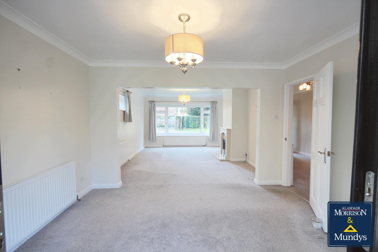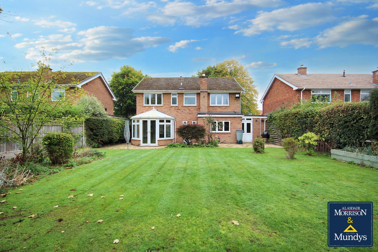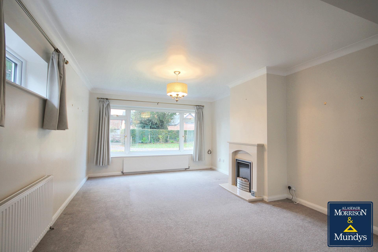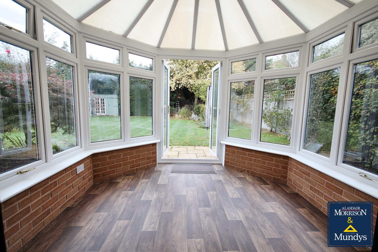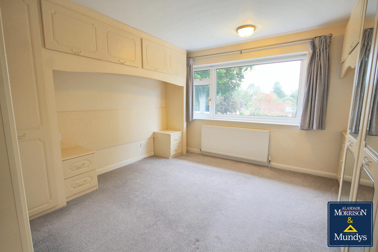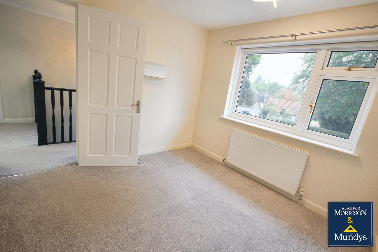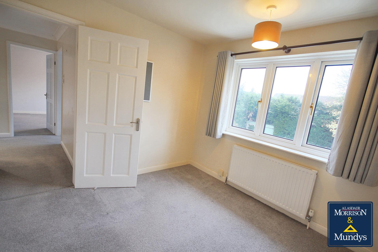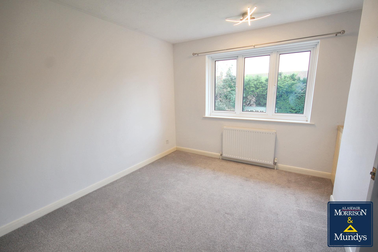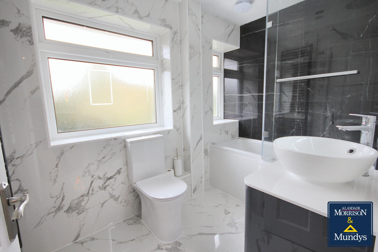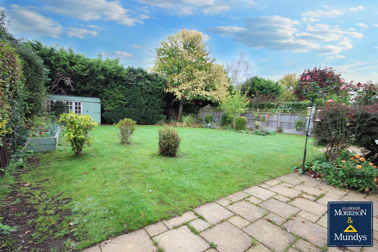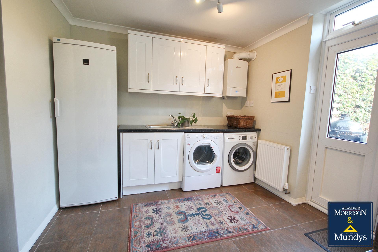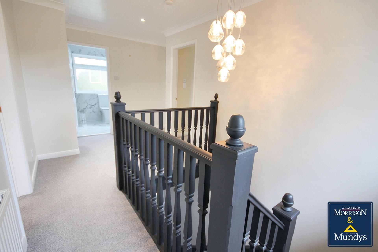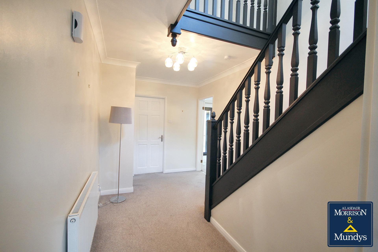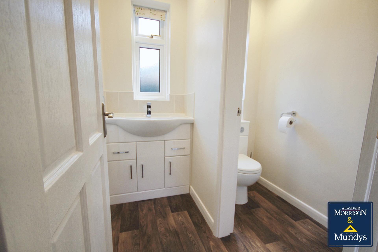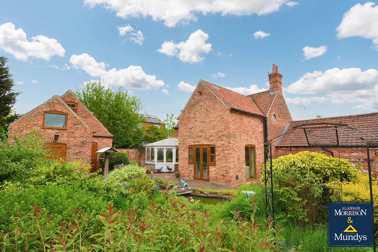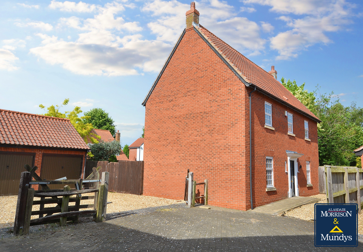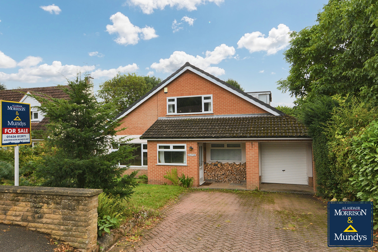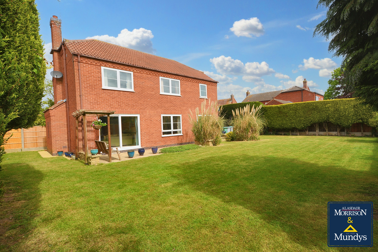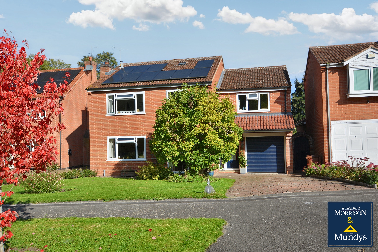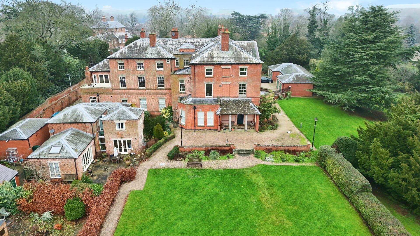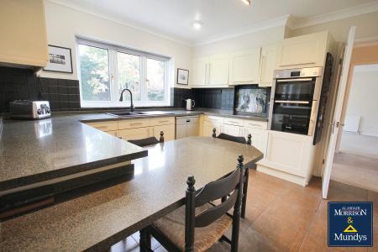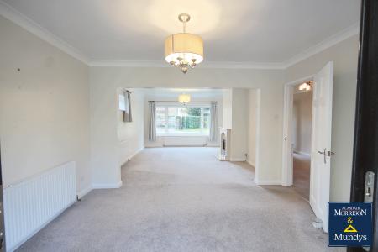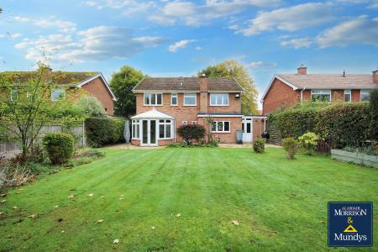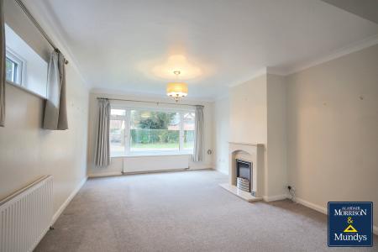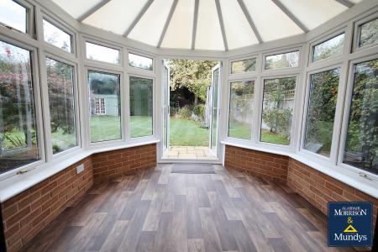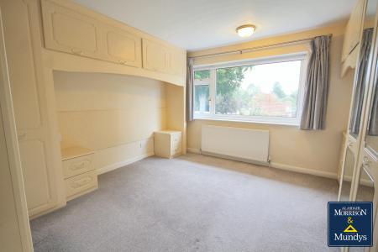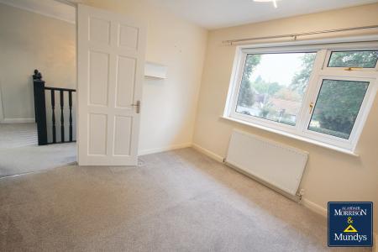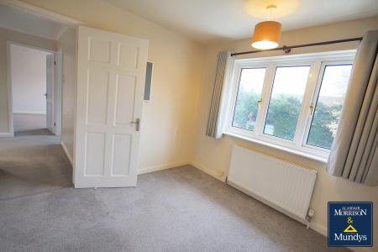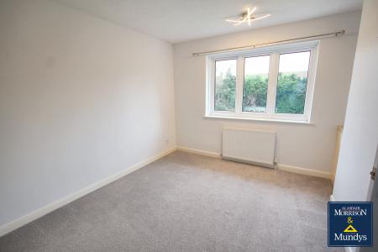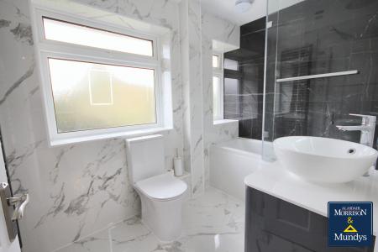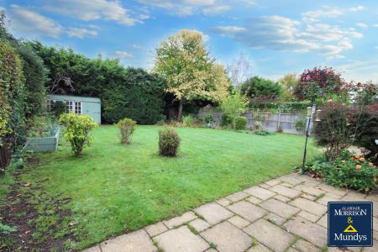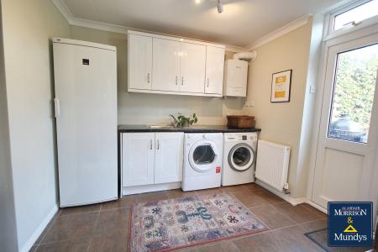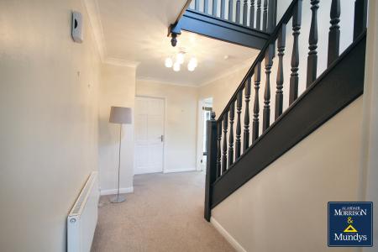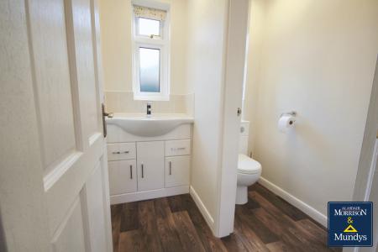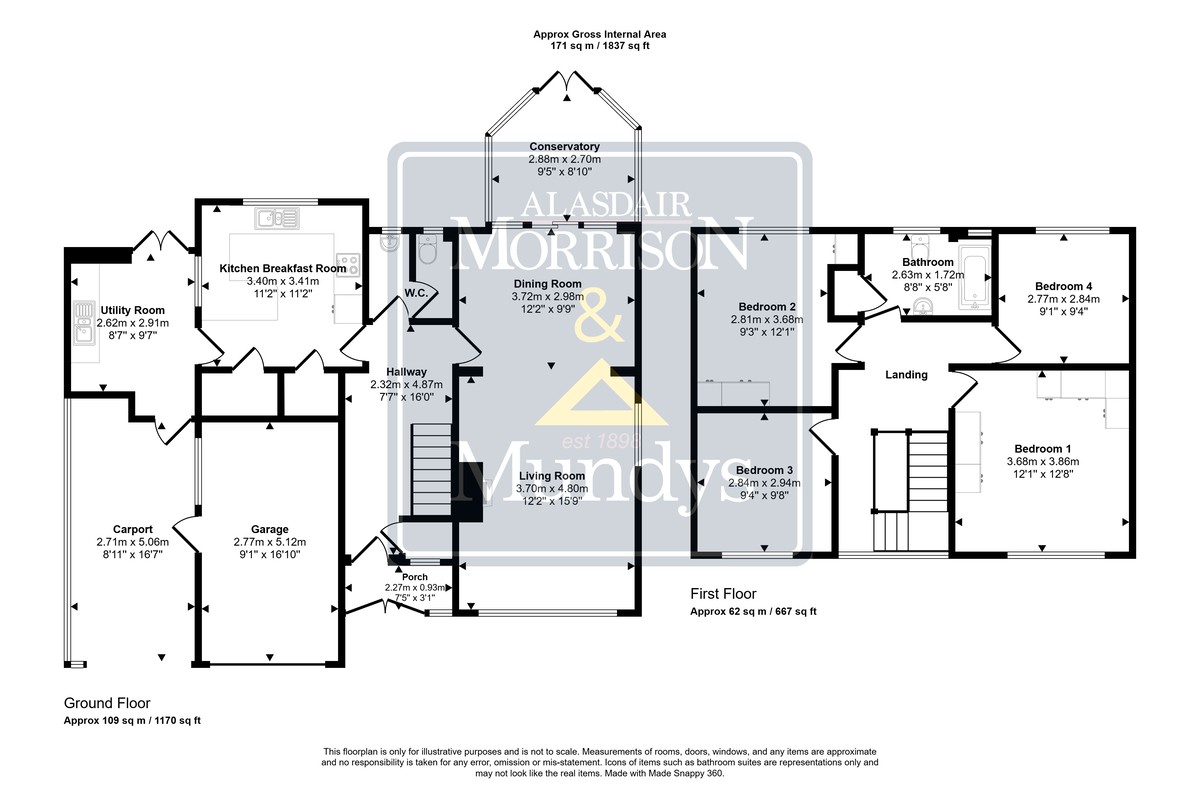- Detached House
- Four Good Size Bedrooms
- Downstairs WC
- Utility Room
- Garage & Carport
- Conservatory
- Stunning Bathroom
- Great Family House
- EPC Energy Rating - D
- Council Tax Band - E (Newark & Sherwood District Council)
4 Bedroom Detached House for sale in Southwell
This fabulous detached family home occupies an excellent plot within the highly sought after village of Fiskerton, perfectly positioned within the catchment area for the renowned Southwell Minster School. Offered for sale with no upward chain, the property presents a wonderful opportunity for those seeking an easy and straightforward move into a well proportioned and beautifully maintained home.
Set behind gated access, the property enjoys a generous driveway providing ample off-street parking, as well as access to both the garage and carport. Inside, a welcoming porch leads into a spacious entrance hall with a convenient downstairs WC. The bright and airy living room, featuring a stylish electric fire as its focal point, opens seamlessly into the dining room, where French doors lead through to a conservatory that overlooks the private rear garden, ideal for relaxing or entertaining throughout the seasons.
The kitchen breakfast room is thoughtfully designed with granite work surfaces, a breakfast bar, and two useful pantry cupboards, creating a practical and sociable space for family life. A separate utility room provides additional storage and direct access to both the garden and the carport. Upstairs, a striking galleried landing leads to four generously sized bedrooms and a stunning refitted family bathroom with a shower over the bath.
Combining spacious living with a desirable village location and excellent school catchment, this home offers the perfect balance of comfort, convenience, and countryside charm. Early viewing is strongly recommended to appreciate all that this superb property has to offer.
LOCATION The village of Fiskerton is located approximately 6 miles East of the City of Lincoln. It benefits from The Carpenters Arms public house, a church, many picturesque walks and relies on neighbouring Cherry Willingham for further amenities. Fiskerton is well served by the new Eastern Bypass providing easy access to the North of Lincoln and beyond and also has a direct bus route into Lincoln City Centre.
PORCH 7' 5" x 3' 1" (2.26m x 0.94m) With composite glazed doors and uPVC double glazed window to the front elevation, internal uPVC double window and a glazed door to the entrance hallway.
ENTRANCE HALL With stairs to the first floor, radiator, coving to the ceiling, under-stair cloaks cupboard with internal uPVC double glazed window to porch and doors to the kitchen breakfast room, WC and dining room.
WC Two piece suite, partially divided, comprising a low level WC and wash hand basin set within a vanity unit, radiator and uPVC double glazed opaque windows to the rear elevation.
DINING ROOM 12' 2" x 9' 9" (3.71m x 2.97m) With uPVC double glazed windows and sliding doors to the conservatory at the rear, coving to the ceiling, radiator and open plan to the living room.
LIVING ROOM 15' 9" x 12' 2" (4.8m x 3.71m) With uPVC double glazed windows to the front and side elevations, radiators, coving to the ceiling and electric fire suite.
CONSERVATORY 9' 5" x 8' 10" (2.87m x 2.69m) Brick and uPVC double glazed construction with a polycarbonate roof and French doors leading onto the rear garden.
KITCHEN BREAKFAST ROOM 11' 2" x 11' 2" (3.4m x 3.4m) Fitted with a range of Shaker style wall and base units with a granite work surface incorporate a 1½ bowl sink unit with mixer tap, under counter space for a dishwasher, fitted double oven, ceramic hob and extractor hood, tiled splashbacks, tiled floor, coving to the ceiling, breakfast bar, plinth heater, internal window to utility room and two walk-in pantry cupboards with shelving.
UTILITY ROOM 9' 7" x 8' 7" (2.92m x 2.62m) Fitted with a range of white wall and base units with a work surface incorporating a sink unit with a stainless steel mixer tap, under counter spaces for a washing machine and tumble dryer, space for a freestanding fridge freezer, radiator, wall mounted electric heater and wall mounted Worcester gas fired central heating boiler, tiled floor, coving to the ceiling, uPVC double glazed window, door leading to the rear garden and integral door to carport.
LANDING Gallery landing, uPVC double glazed window to the front elevation, radiator, coving to the ceiling, inset spotlights and doors to all bedrooms and bathroom.
BEDROOM ONE 12' 8" x 12' 1" (3.86m x 3.68m) With uPVC double glazed window to the front elevation, radiator, a range of built-in wardrobes and drawers.
BEDROOM TWO 12' 1" x 9' 3" (3.68m x 2.82m) With uPVC double glazed window to the rear elevation, radiator, access to the loft and built-in wardrobes.
BEDROOM THREE 9' 8" x 9' 4" (2.95m x 2.84m) With uPVC double glazed window to the front elevation and radiator.
BEDROOM FOUR 9' 4" x 9' 1" (2.84m x 2.77m) With uPVC double glazed window to the rear elevation and radiator.
BATHROOM 8' 8" x 5' 8" (2.64m x 1.73m) Re-fitted four piece bathroom suite comprising a low level WC, wash hand basin set within a vanity unit and P-shaped spa bath with mains fed shower over, extractor, inset spotlights, tiled floor, tiled walls, heated towel rail, airing cupboard housing the hot water cylinder and uPVC double glazed opaque window to rear elevation.
OUTSIDE To the front there is a lawn and gated access to driveway which in turn leads to the garage and car port. To the rear there is a paved patio area with outside tap and power point, leading to a mostly lawned garden with a shed and gated access at the side.
GARAGE 16' 10" x 9' 1" (5.13m x 2.77m) With an up-and-over door, power, light, window and door to carport.
CARPORT 16' 7" x 8' 11" (5.05m x 2.72m) Doors to utility room and garage.
Property Ref: 675747_102125033783
Similar Properties
4 Bedroom Link Detached House | Guide Price £500,000
NO ONWARD CHAIN - Tucked away in a delightful and private position in the heart of this popular village and being in the...
Longmead Drive, Fiskerton, Southwell
4 Bedroom Detached House | £495,000
No Onward Chain - Tucked away in a quiet cul de sac location in the popular Trent Valley Village of Fiskerton, this spac...
4 Bedroom Detached House | £475,000
Detached Home with Countryside Views in Thurgarton Village.Set on a generous plot in the picturesque Trent Valley villag...
Marlock Close, Fiskerton, Southwell
4 Bedroom Detached House | Guide Price £525,000
Situated in this popular Trent Valley Village and positioned in a quiet cul-de-sac location, this well-appointed Detache...
5 Bedroom Detached House | Guide Price £550,000
Situated in a quiet cul-de-sac on the outskirts of Southwell, this spacious detached family home offers well-appointed a...
2 Bedroom Apartment | £550,000
Prime First Floor Apartment in a Striking Grade II Listed Georgian Residence. This exceptional first floor apartment is...

Alasdair Morrison & Mundys (Southwell)
Southwell, Nottinghamshire, NG25 0EN
How much is your home worth?
Use our short form to request a valuation of your property.
Request a Valuation
