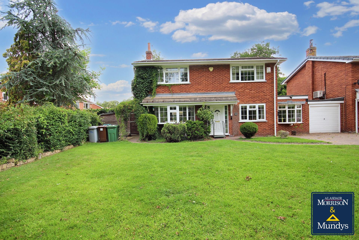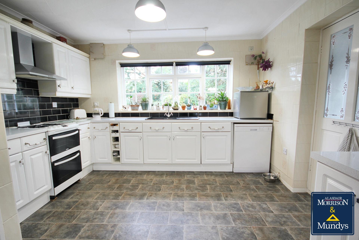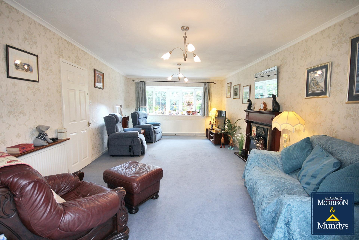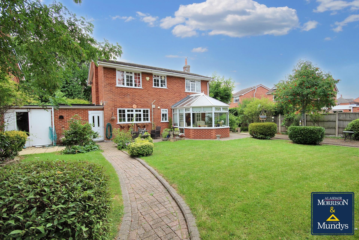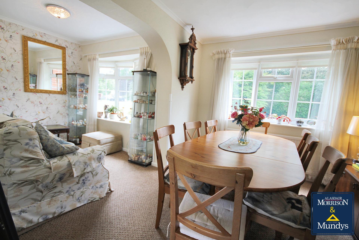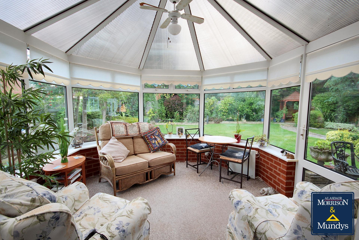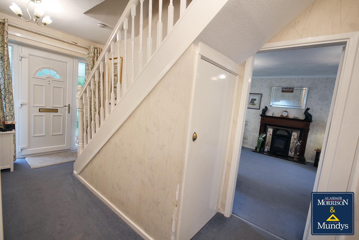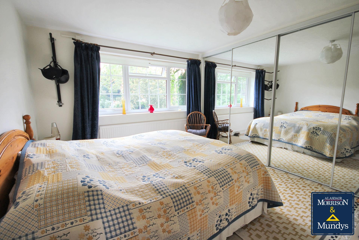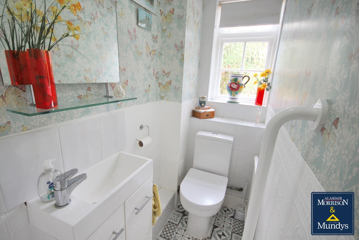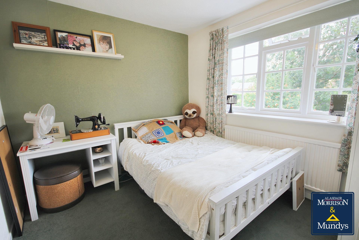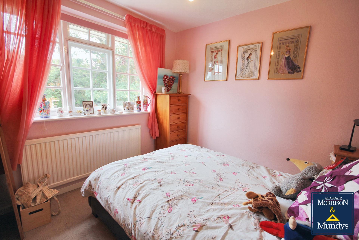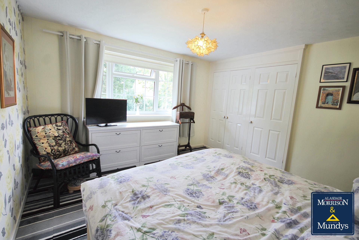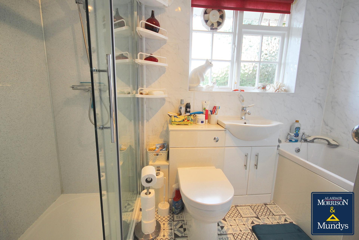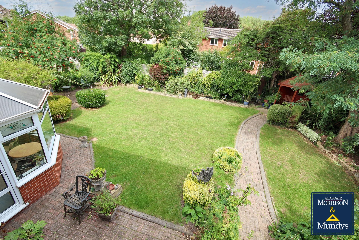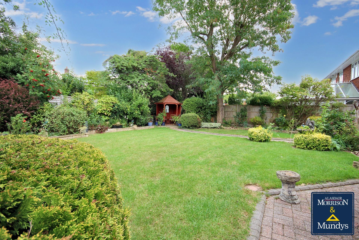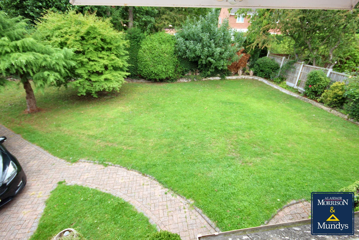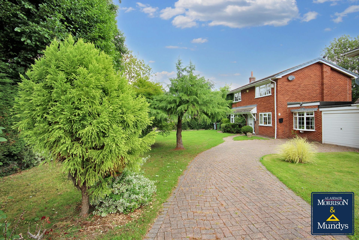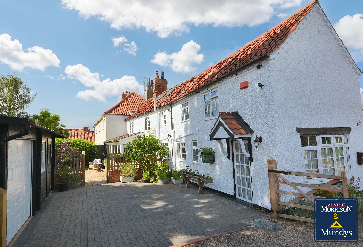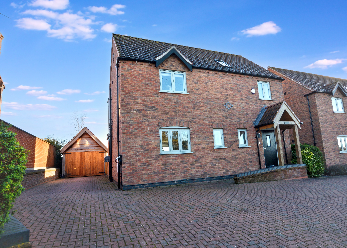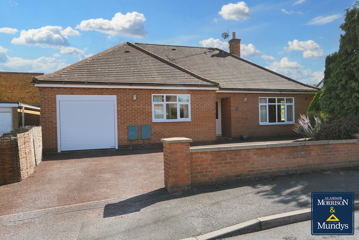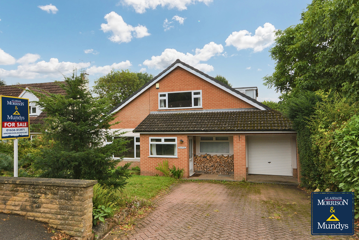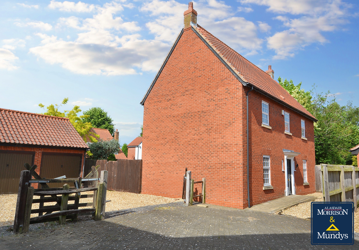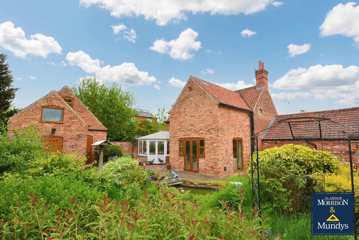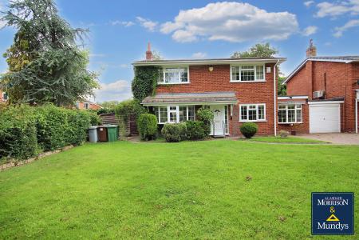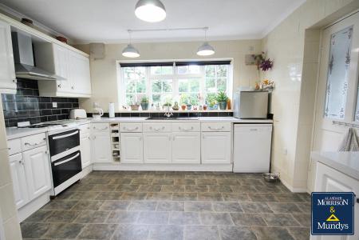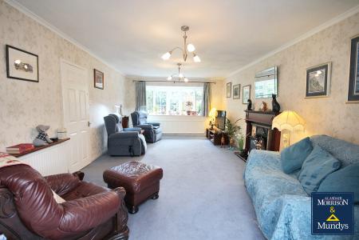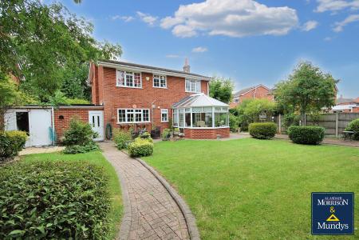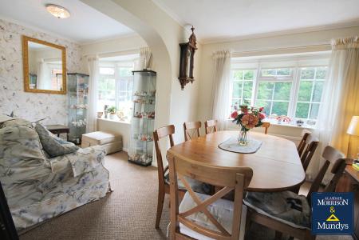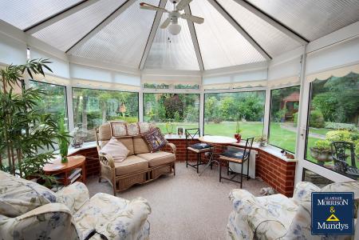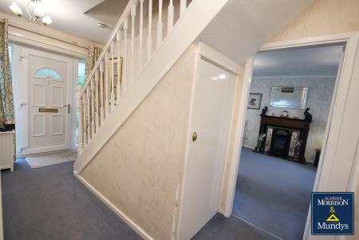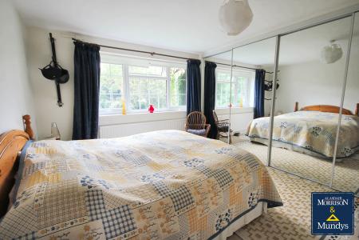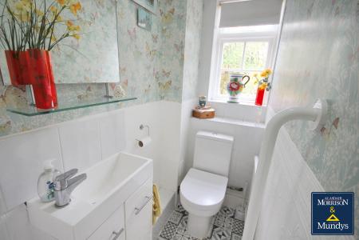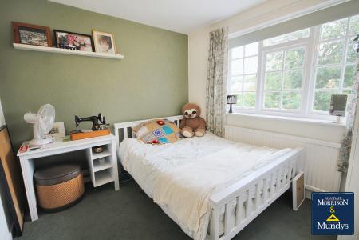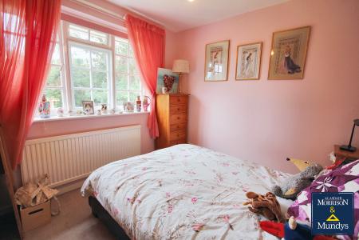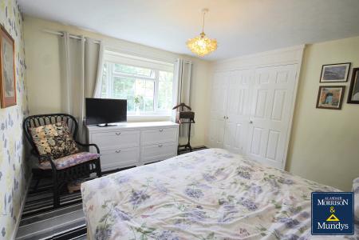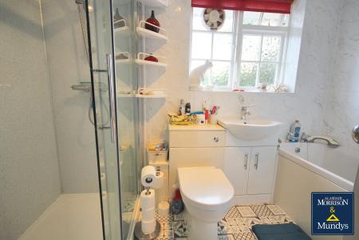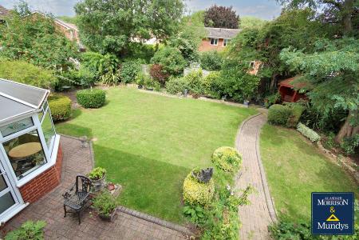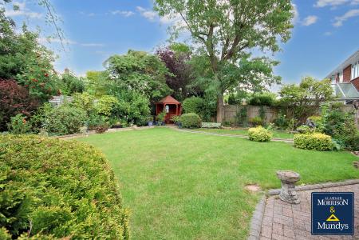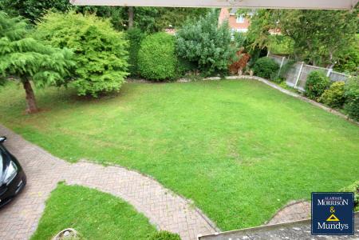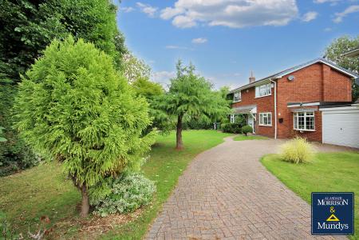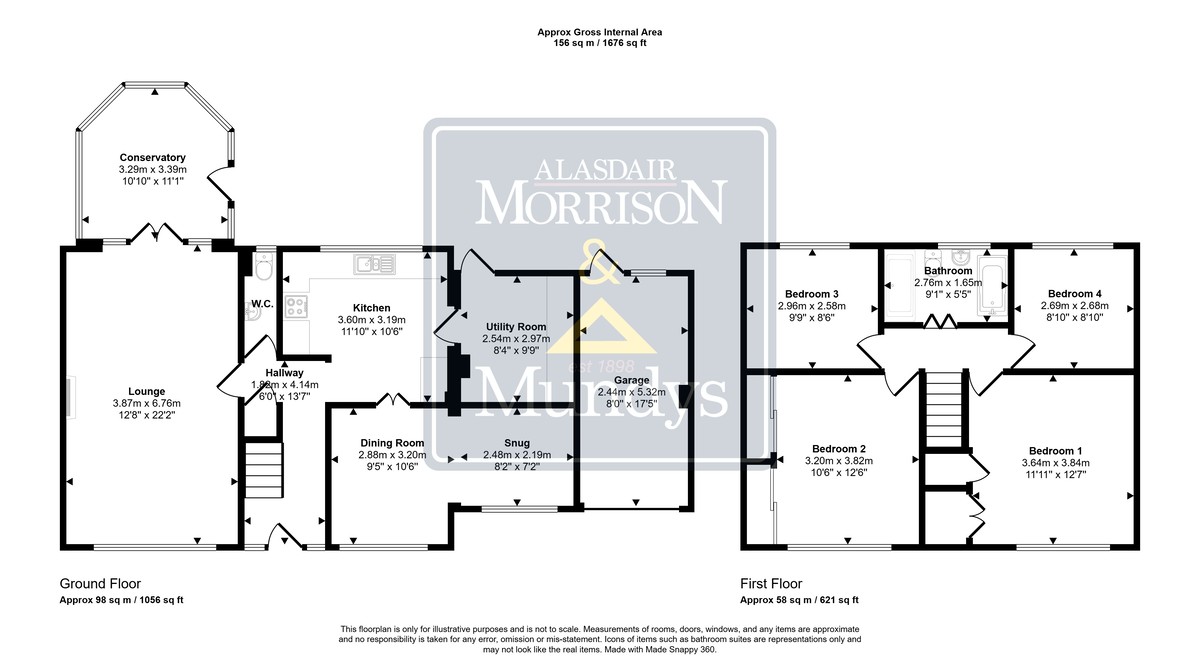- Link Detached House
- Four Double Bedrooms
- Garage
- Utility Room
- Conservatory
- Two Reception Rooms
- Generous Plot
- Chain Free
- EPC Energy Rating - D
- Council Tax Band - E (Newark & Sherwood District Council)
4 Bedroom Link Detached House for sale in Southwell
Nestled on a generous plot, this family home is offered for sale with no upward chain, presenting an exciting opportunity for buyers seeking both space and potential. The extended accommodation offers versatility to suit a variety of lifestyles, while also providing scope for modernisation to truly make it your own. The property welcomes you via an entrance hallway with useful under-stair storage and a convenient downstairs WC. A 22-foot living room provides a bright and inviting space for relaxation, leading into a conservatory that enjoys views over the beautifully landscaped rear gardens. The fitted white kitchen is complemented by a utility room, while the dining room flows seamlessly into a snug, creating a sociable layout ideal for entertaining. Outside, mature landscaped gardens surround the home, offering a tranquil setting. The property also benefits from a garage with an electric door, adding to its practicality. This is a rare opportunity to acquire a spacious home in a desirable location, ready for you to add your own personal touch.
LOCATION Southwell is a picturesque market town known for its rich history and stunning architecture. Located in the heart of the English countryside, Southwell boasts a range of amenities and facilities. One of the town's most iconic landmarks is Southwell Minster, a stunning medieval cathedral. The town is also home to numerous quaint shops, charming cafes, and traditional pubs, providing plenty of options for dining and shopping. Southwell offers schools, healthcare providers and recreational facilities, ensuring that residents have access to essential amenities. Additionally, Southwell has good transportation links, making it easy to explore the surrounding area and beyond.
ENTRANCE HALL With uPVC double glazed opaque windows and door, radiator, stairs to first floor with under-stair storage cupboard and doors to living room, kitchen and WC.
KITCHEN 11' 10" x 10' 6"maximum measurements (3.61m x 3.2m) Fitted with a range of wall and base units with a work surface, incorporating a 1 1/2 bowl sink unit with a stainless steel mixer tap, spaces for a cooker and for a dishwasher, stainless steel extractor hood, coving to the ceiling, tiled splashbacks, window to the rear, door to the utility room and door to the dining room.
UTILITY ROOM 9' 9" x 8' 4" (2.97m x 2.54m) Fitted with a range of wall and base units with a work surface, space and plumbing for a washing machine, space for a fridge freezer, tilled splashbacks, floor standing boiler and a uPVC double glazed opaque door onto the rear garden.
WC Re-fitted two piece suite comprising a low-level WC and wash hand basin within a vanity unit, tiled splashback, radiator and opaque window to the rear elevation.
DINING ROOM 10' 6" x 9' 5" (3.2m x 2.87m) With uPVC double glazed window to the front elevation, radiator, coving to the ceiling and archway to snug.
SNUG 8' 2" x 7' 2" (2.49m x 2.18m) With uPVC double glazed bow window to the front elevation and coving to the ceiling.
LIVING ROOM 22' 2" x 12' 8" (6.76m x 3.86m) With uPVC double glazed bow window to the front elevation, radiator, coving to the ceiling, ornate fire surround with tiled hearth and patio doors, leading to the conservatory at the rear.
CONSERVATORY 11' 1" x 10' 10" maximum (3.38m x 3.3m) Brick and uPVC double glazed construction with radiators, polycarbonate roof and door to the garden.
LANDING Access to the loft and doors to the bathroom and the bedrooms.
BATHROOM 9' 1" x 5' 5" (2.77m x 1.65m) Re-fitted with a panelled bath, low-level WC, wash hand basin within a vanity unit and double shower cubicle with mains fed shower, combination of tiling and water boards to walls, chrome heated towel rail and opaque window to the rear elevation.
BEDROOM ONE 12' 7" x 11' 11" to front of wardrobes (3.84m x 3.63m) With uPVC double glazed window to the front elevation, radiator and built-in wardrobes.
BEDROOM TWO 12' 6" x 10' 6" to front of wardrobes (3.81m x 3.2m) With uPVC double glazed window to the front elevation, radiator and built-in wardrobes with mirrored sliding doors.
BEDROOM THREE 9' 9" x 8' 6" (2.97m x 2.59m) With window to the rear elevation and a radiator.
BEDROOM FOUR 8' 10" x 8' 10" (2.69m x 2.69m) With window to the rear elevation and a radiator.
OUTSIDE To the front there is a block paved driveway providing a off street parking for several vehicles and access to the garage. There is an open plan lawn at the front with borders for plants and shrubs. The enclosed rear garden has been landscaped with lawn, paved patio areas, block paved pathways, a shed, gated side access, covered pavilion, outside tap and borders for plants and shrubs.
GARAGE 17' 5" x 8' 0" (5.31m x 2.44m) Having an electric up and over door, power, lighting, window and personnel door at the rear.
Property Ref: 675747_102125034395
Similar Properties
Station Road, Fiskerton, Southwell
3 Bedroom Cottage | Guide Price £450,000
An exceptionally well-maintained period cottage which retains many original features, situated in this popular Trent Val...
3 Bedroom Detached House | Guide Price £445,000
Immaculately presented Detached Family Home, lovingly maintained by the current owners and set within this well regarded...
3 Bedroom Detached Bungalow | £440,000
No Onward Chain. Well appointed Detached Bungalow situated on a corner plot with small garden, situated close to Southwe...
4 Bedroom Detached House | £475,000
Detached Home with Countryside Views in Thurgarton Village.Set on a generous plot in the picturesque Trent Valley villag...
Longmead Drive, Fiskerton, Southwell
4 Bedroom Detached House | £495,000
No Onward Chain - Tucked away in a quiet cul de sac location in the popular Trent Valley Village of Fiskerton, this spac...
4 Bedroom Link Detached House | Guide Price £500,000
NO ONWARD CHAIN - Tucked away in a delightful and private position in the heart of this popular village and being in the...

Alasdair Morrison & Mundys (Southwell)
Southwell, Nottinghamshire, NG25 0EN
How much is your home worth?
Use our short form to request a valuation of your property.
Request a Valuation
