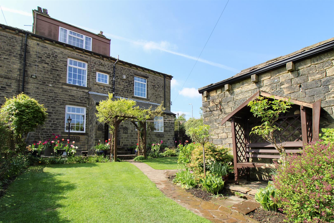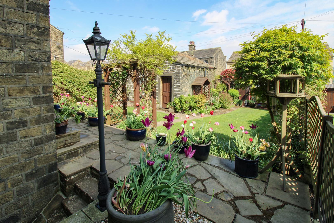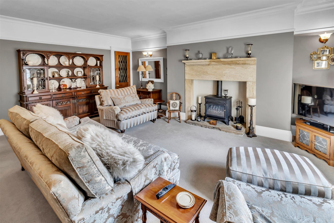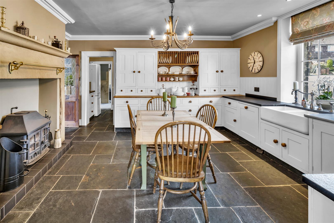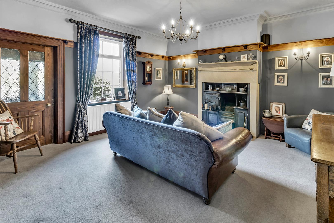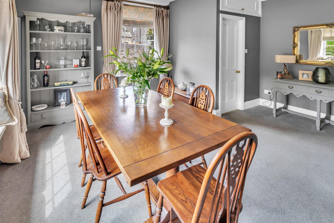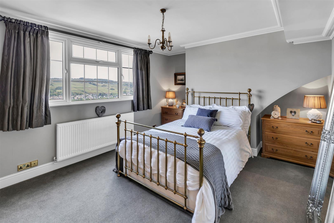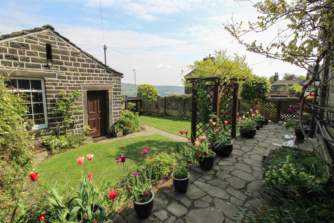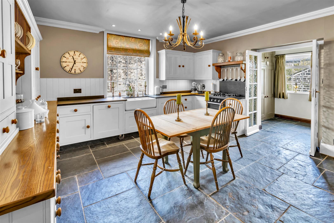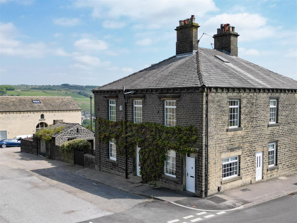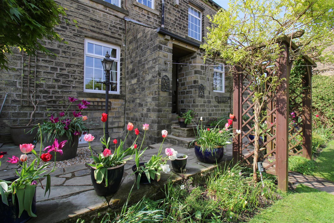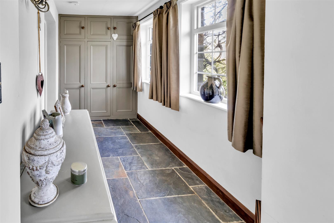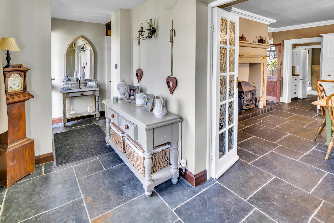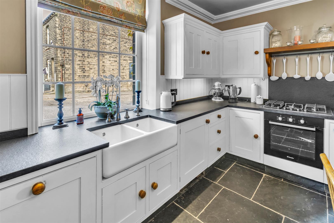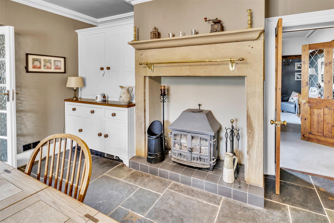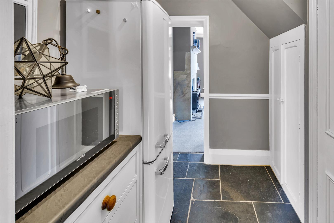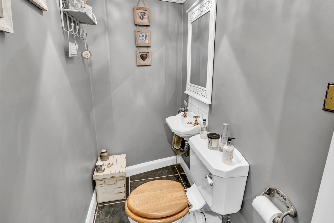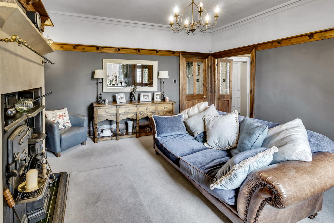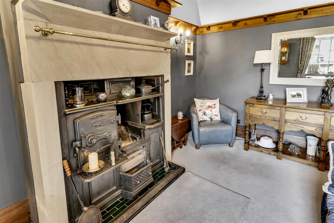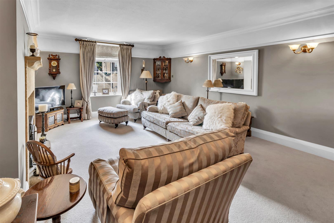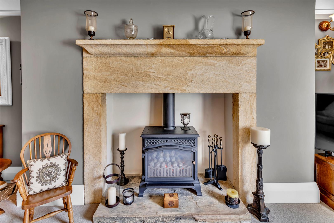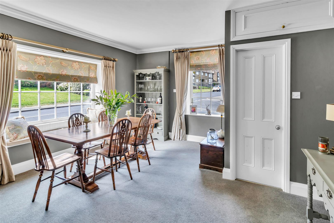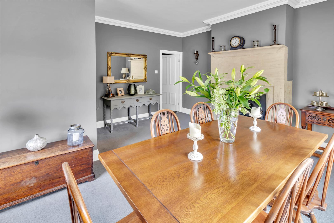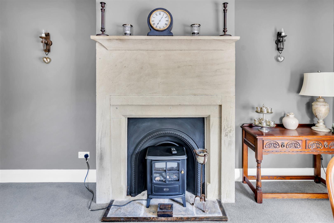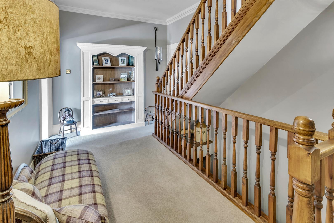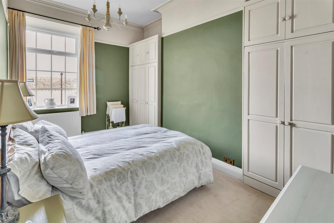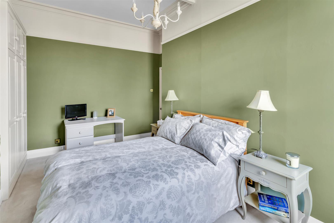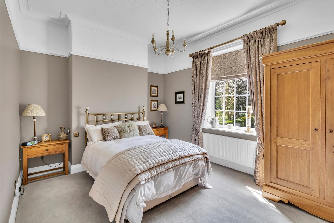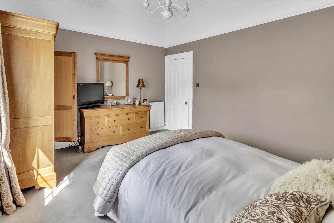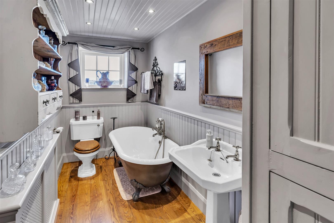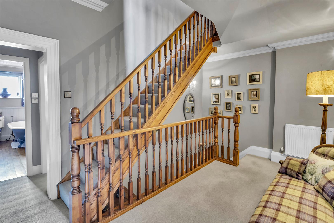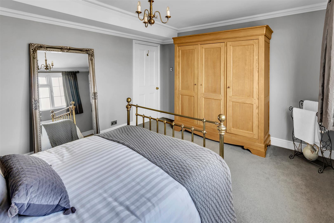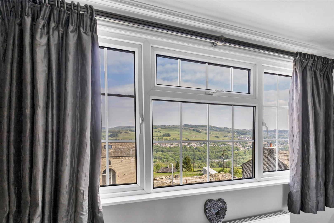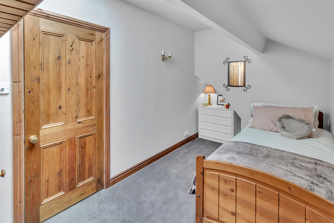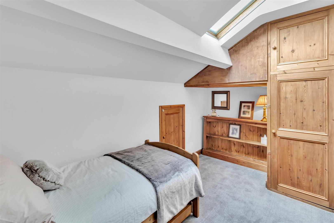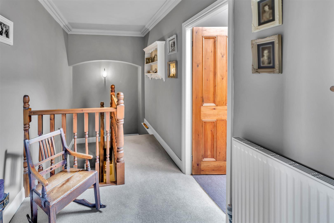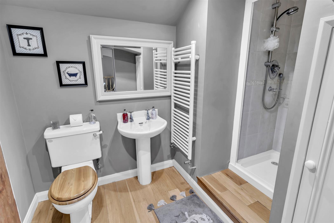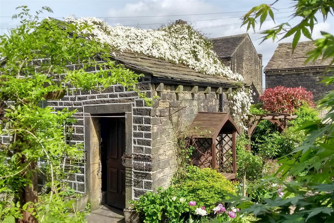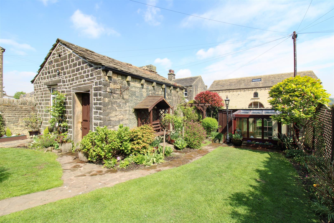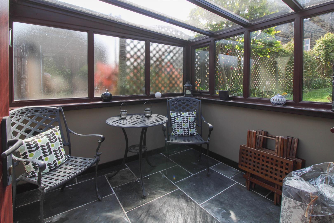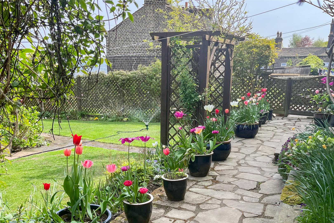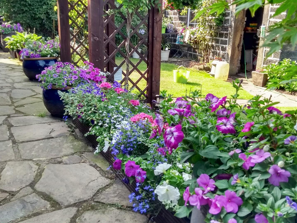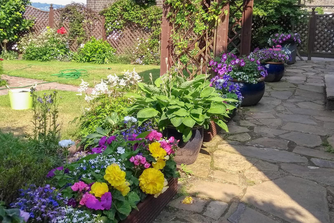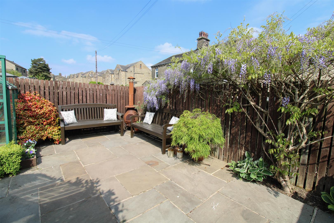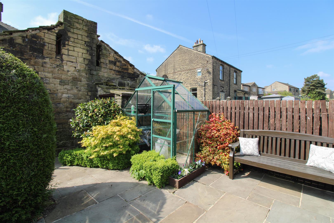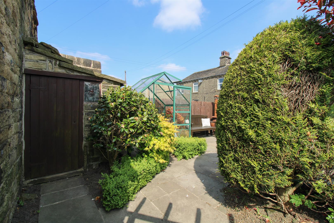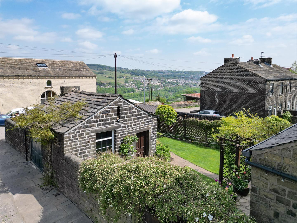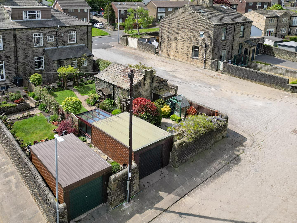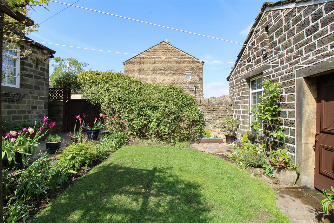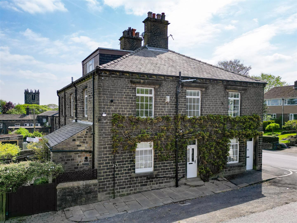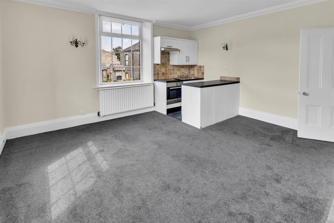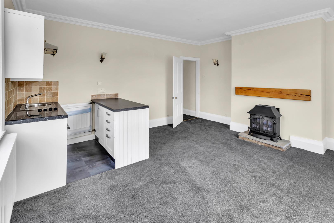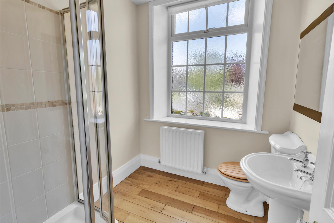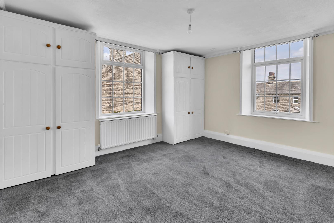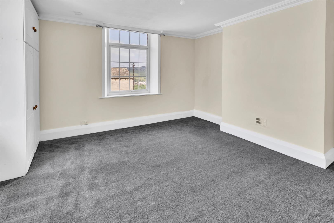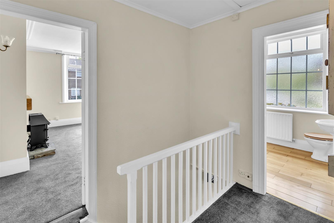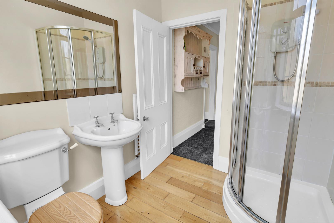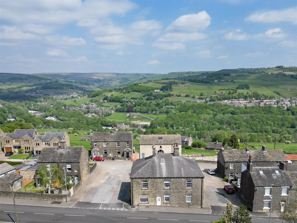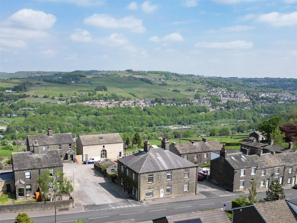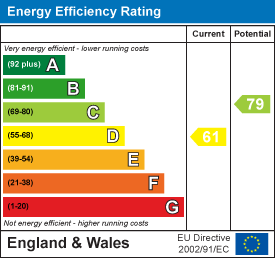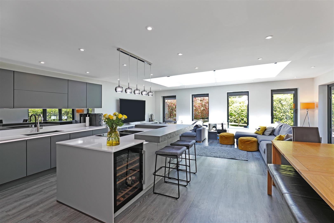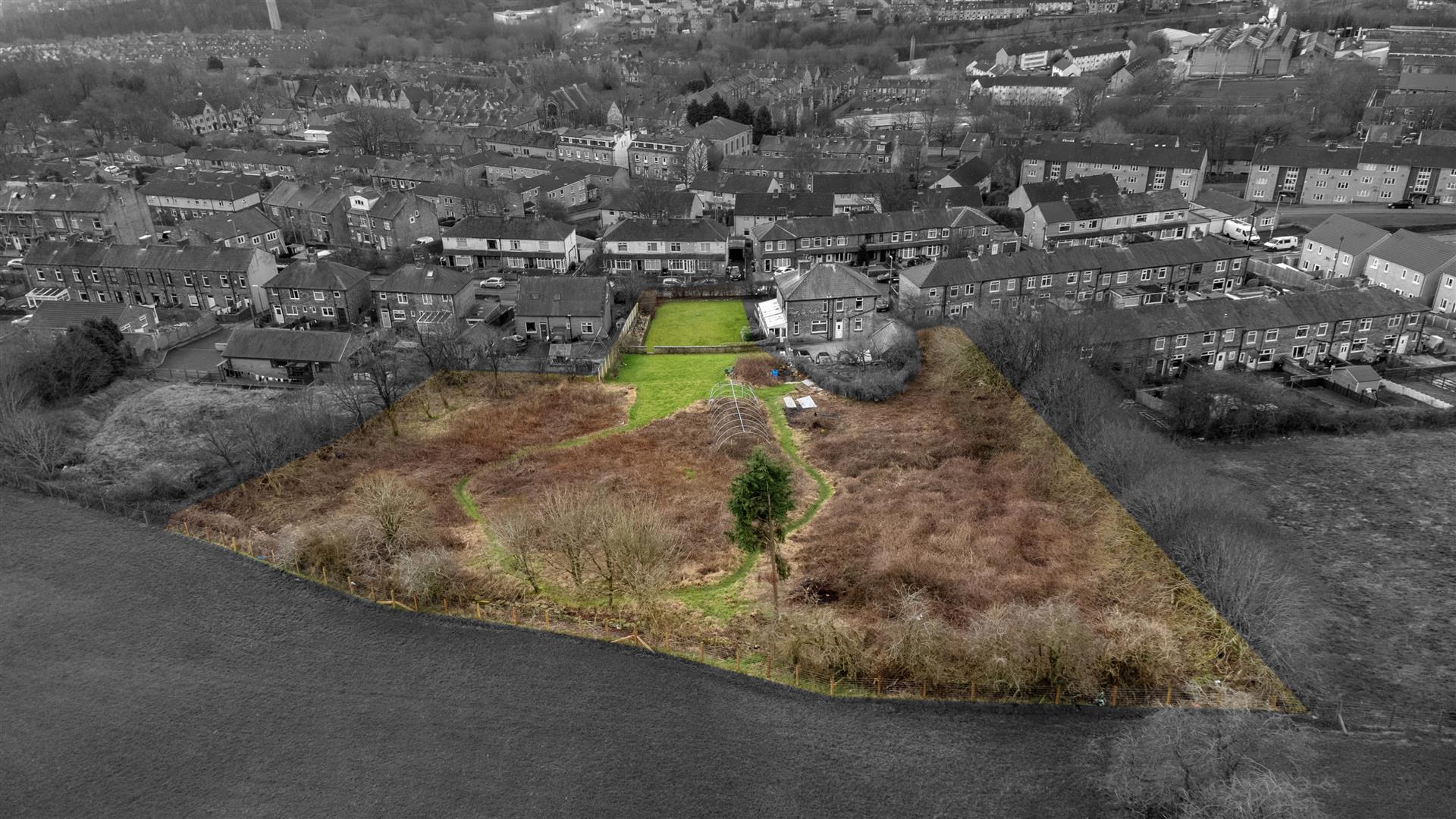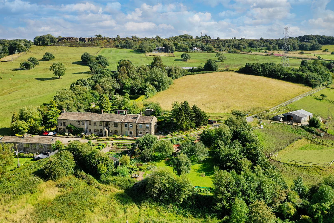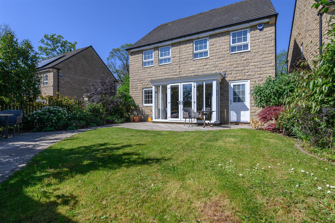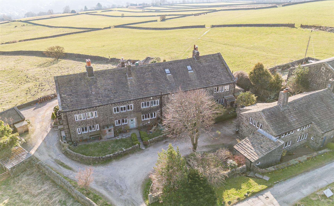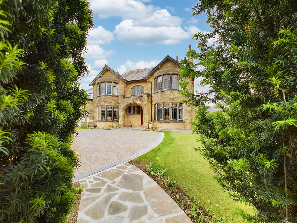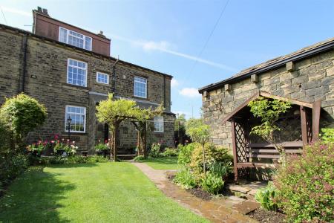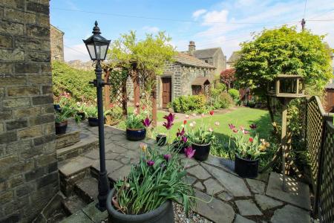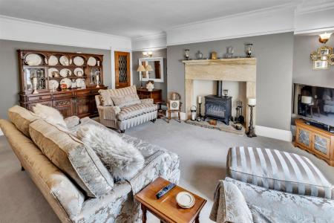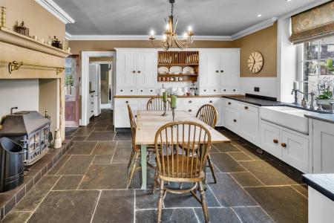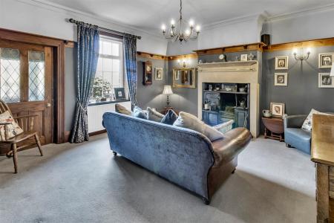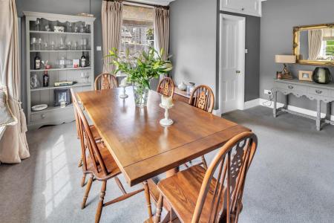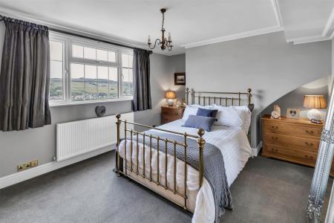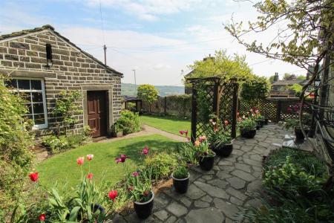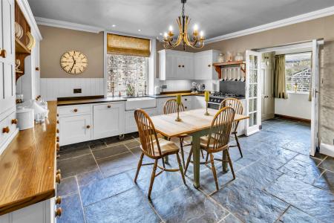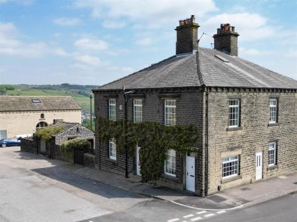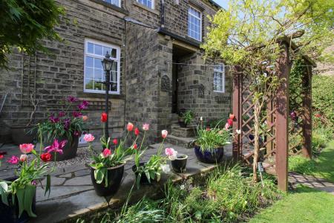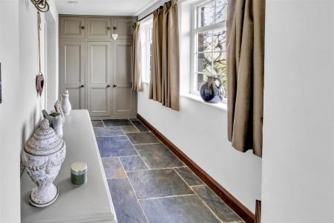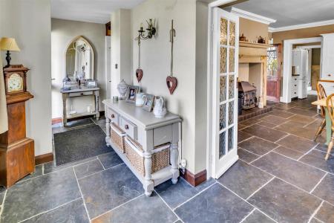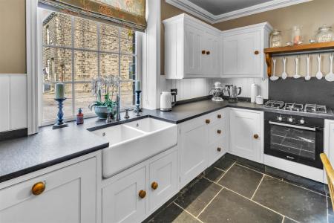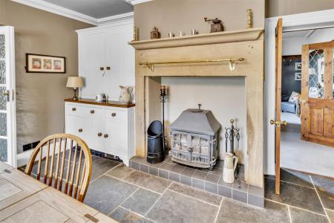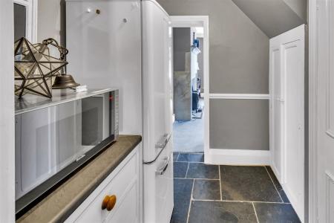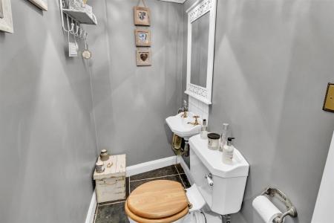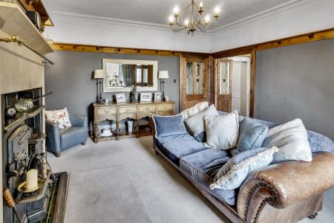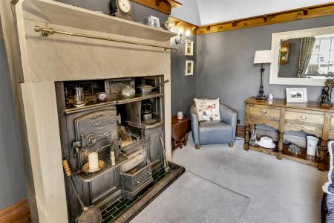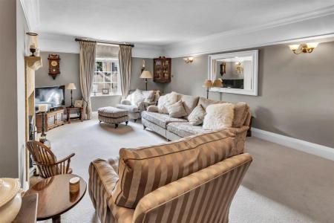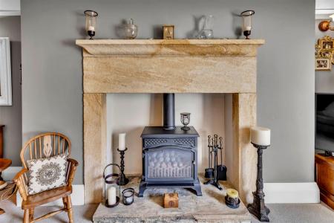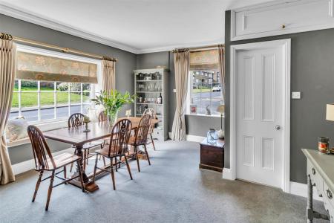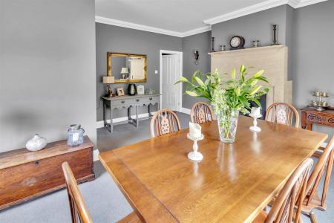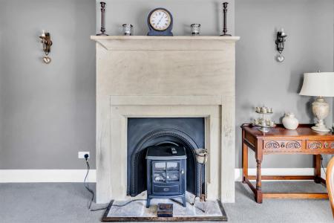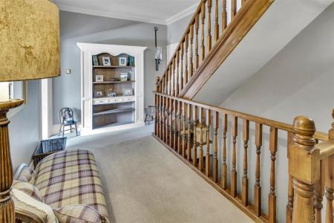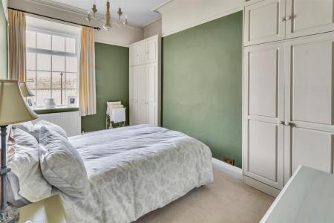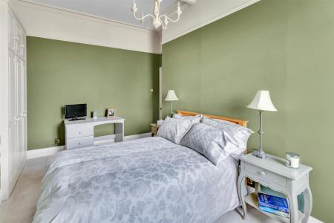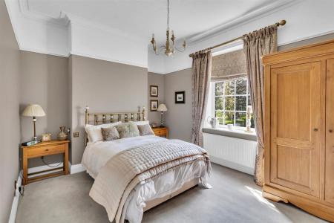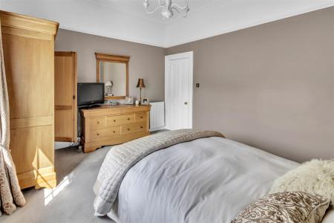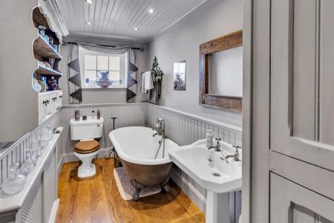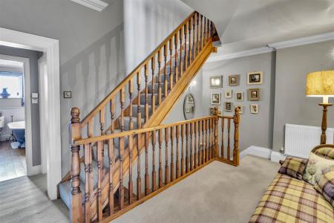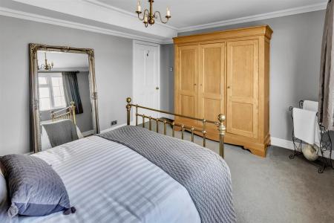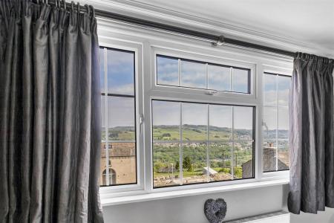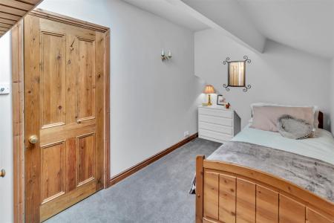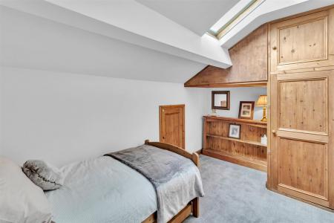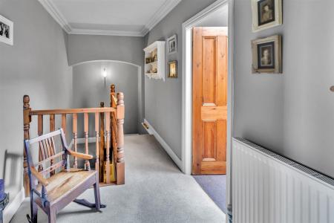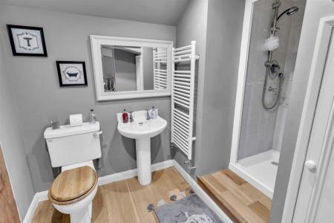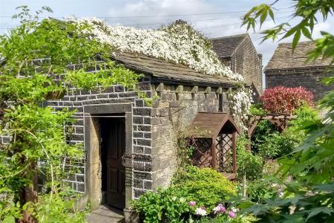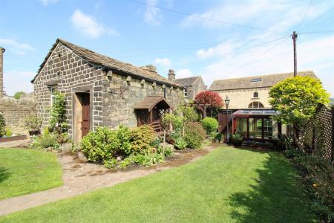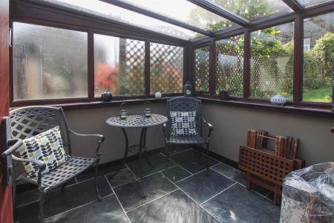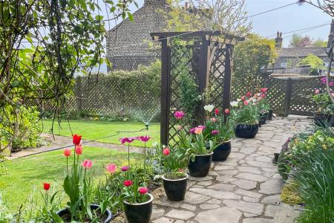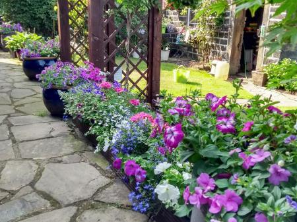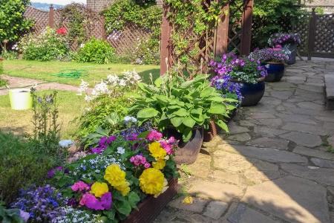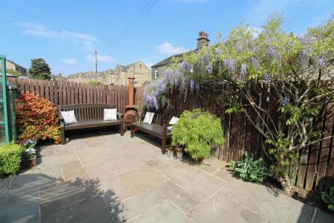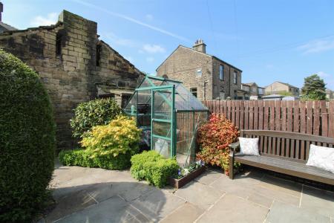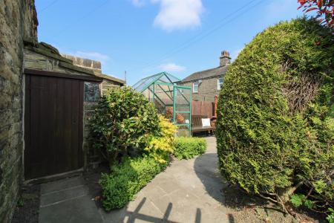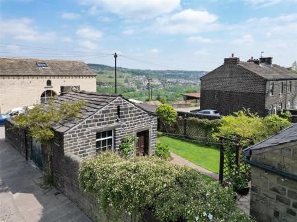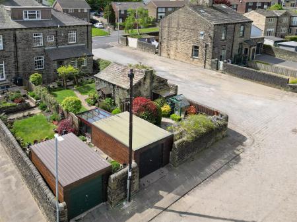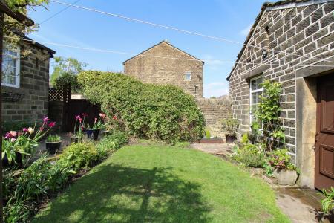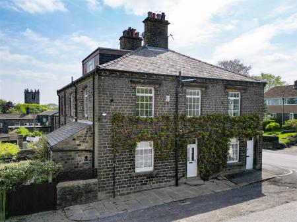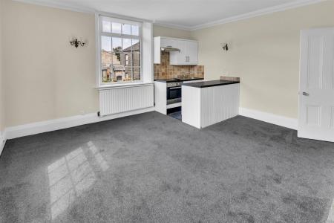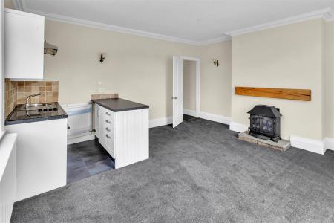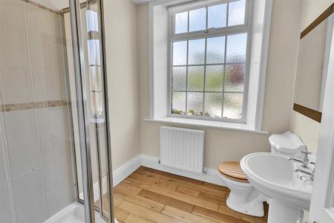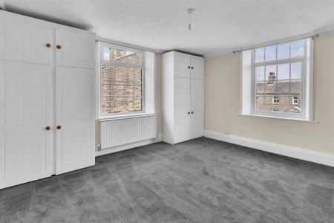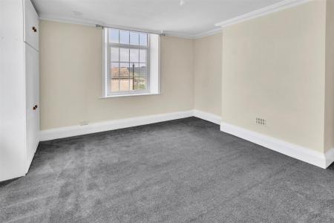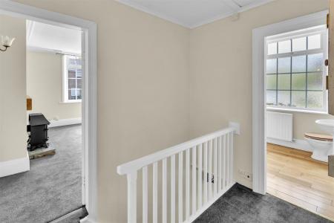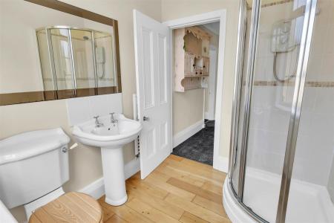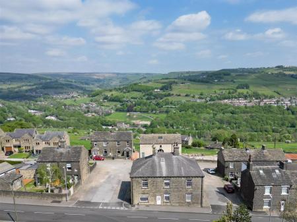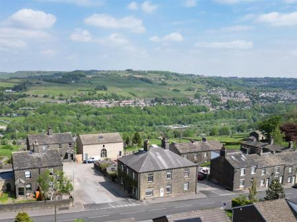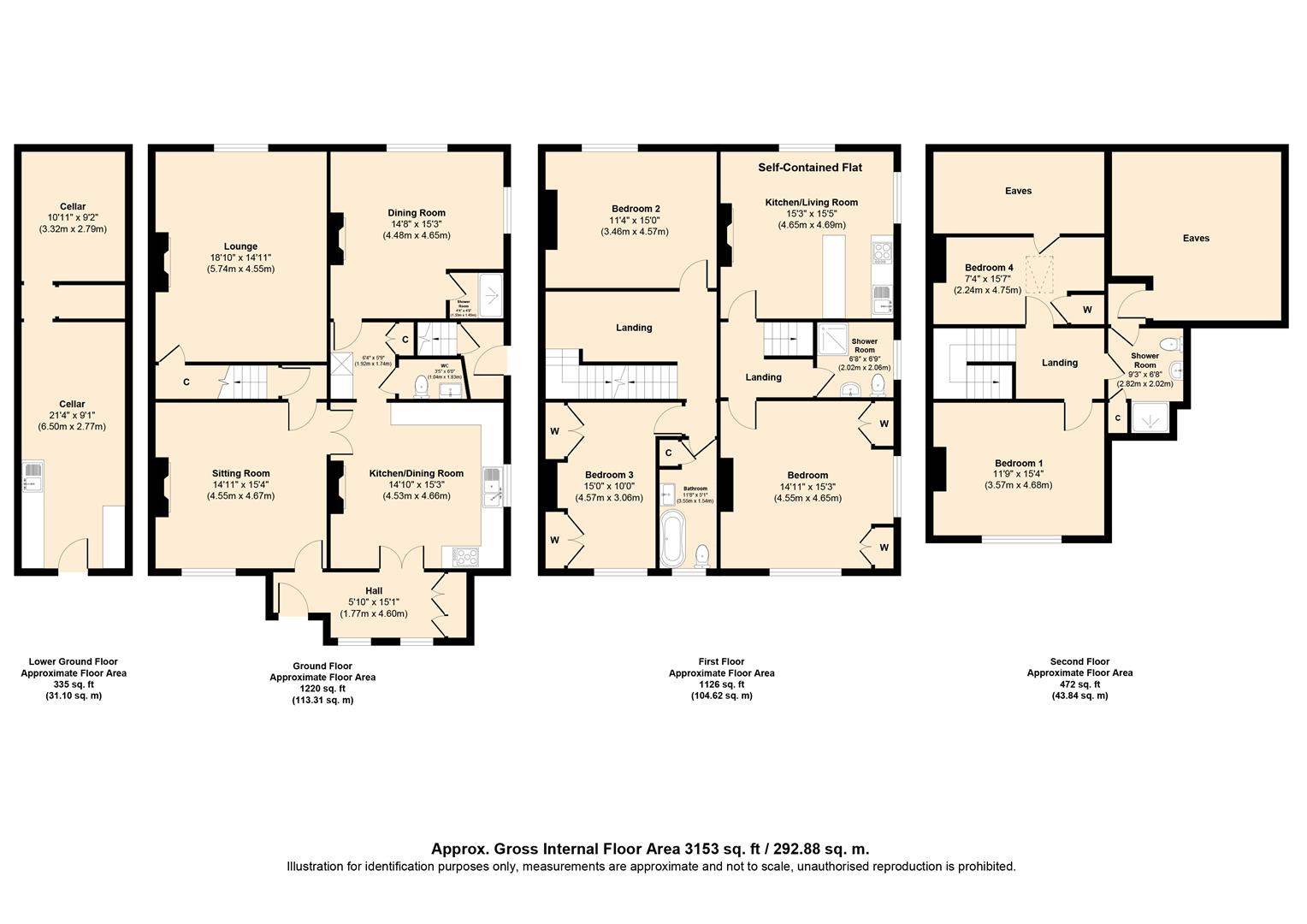- Large stone-built period semi (c.1868) with four bedrooms (main house)
- Self-contained one-bed apartment - perfect for relatives or as an income stream (subject to any necessary consents)
- High ceilings, ornate cornicing, and flagstone floors (main house)
- Shaker-style kitchen with new Candy range and five-ring hob (main house)
- Multiple reception rooms, each with a stove or fireplace (main house)
- Two bathrooms plus downstairs WC (main house)
- Gardens with conservatory, arched trellis, and 'sun-trap' courtyard (main house)
- Stone-vaulted wine cellar and two single garages/workshops (main house)
- Close proximity to Sowerby Bridge's caf�s, canal-side bars, and train station
- Peaceful village setting with open field views
5 Bedroom Semi-Detached House for sale in Sowerby Bridge
TWO CHARACTER HOMES IN ONE - WITH CHARMING GARDENS, VICTORIAN GRANDEUR, AND INCOME POTENTIAL
Once a grand 19th-century Conservative Club, this elegant stone building has been lovingly transformed into a spacious five-bedroom period home with a self-contained one-bedroom apartment - ideal for multi-generational living or as an income stream (subject to any necessary consents).
Brimming with original features including cornicing, flagged floors, and fireplaces, the main house blends heritage charm with thoughtful updates. Outside, a series of beautifully landscaped gardens, workshops, and a vaulted wine cellar create an idyllic and versatile retreat within close proximity to Sowerby Bridge.
"Peaceful, private, the perfect family home. We've put our heart and soul into it; done it all up. You don't live somewhere for 52 years unless you're really happy there." - Current homeowner
THE MAIN HOUSE 30A TOWNGATE
GROUND FLOOR
- Entrance vestibule - flagstone floor, wisteria-draped windows, full-height storage.
- Kitchen - underfloor heated flagstones; double Belfast sink (Shaws Classic), and Perrin?&?Rowe taps; new Candy oven and five-ring gas hob; multi-fuel stove.
- Dining room - dual aspect with window seat, cornicing, stone fireplace, adjoining shower room.
- Sitting room - atmospheric, cosy room with cast-iron coal stove in stone surround.
- Lounge - elegant gas fire, cornicing, hidden under-stairs store.
- Utility space - underfloor heating, storage
- Downstairs WC - toilet and sink
---
FIRST FLOOR
Spacious landing that doubles as a reading nook; two generous double bedrooms (one with field-view picture window and fitted wardrobes); family bathroom with freestanding bath, traditional-style toilet and Heritage sink, radiator cover and panelling on lower half of wall, and a built-in linen cupboard.
---
SECOND FLOOR
Corniced landing to: two further doubles (one skylit with eaves storage) and a shower room with Nostalgia toilet and sink, and heated towel rail.
---
THE APARTMENT 30A TOWNGATE (SELF-CONTAINED, FIRST FLOOR)
Dual-aspect kitchen-living room with gas fire, integrated fridge, oven, and induction hob. Bathroom with toilet, sink, and shower. Spacious double bedroom with fitted wardrobes and open views. Separate gas boiler. Ideal for rental or multi-generational living.
---
GARDENS AND OUTBUILDINGS
Behind the gated entrance a flagstone path winds past lawns, herbaceous borders, and a Victorian lamp-post to the arched trellis that leads to a hidden courtyard - the ideal morning-coffee spot. There's also a conservatory, perfect for enjoying the beauty of this outdoor space even in the rain.
A large vaulted wine cellar serves as a reminder of the property's roots as a Conservative club, while a greenhouse, two single garages/workshops and the original outside privy add practicality and charm.
---
LOCATION
Set on picturesque Towngate, the property enjoys sweeping Calder Valley views yet lies just a?mile from Sowerby Bridge's bustling high street. Trains from the station offer commuter links to Leeds and Manchester, while the M62 (J24) is 6?miles away for road commuters. Excellent primary schools, scenic moorland walks and award-winning eateries such as The Moorcock Inn are all close at hand.
---
KEY INFORMATION
- Fixtures and fittings: Only fixtures and fittings mentioned in the sales particulars are included in the sale.
- Wayleaves, easements and rights of way: The sale is subject to all of these rights whether public or private, whether mentioned in these particulars or not.
- Local authority: Calderdale
- Council tax band: C (main house), A (flat)
- Tenure: Freehold
- Property type: Semi-detached
- Property construction: Stone with slate roof
- Electricity supply: Octopus Energy
- Gas supply: Octopus Energy
- Water supply: Yorkshire Water
- Sewerage: Drainage to public sewer
- Heating: Gas central heating (Octopus Energy), wood and multi-fuel stoves
- Broadband: BT
- Mobile signal/coverage: Good
- Parking: Two spaces in garages, free street parking
---
Viewing is essential to appreciate the scale and versatility on offer.
Property Ref: 693_34076878
Similar Properties
11 Millside Way, Halifax, HX3 9JU
5 Bedroom Detached House | Guide Price £550,000
A STYLISH, SECLUDED HOME DESIGNED FOR MODERN FAMILY LIVING Nestled in a peaceful, tree-lined cul-de-sac, 11 Millside Way...
Land adjoining 115 Claremount Road, Halifax. HX3 6JQ
Land | Offers in region of £550,000
The development site extends to the side and rear of the existing property, with green-belt fields beyond the land bound...
Cop Riding Cottage, Old Lindley, Holywell Green, Halifax
4 Bedroom Character Property | Offers Over £550,000
Cop Riding Cottage is set within a ? acre plot in the highly sought after semi-rural village location of Hollywell Green...
1, Newton Close, Lightcliffe, Halifax, HX3 8FP
4 Bedroom Detached House | Guide Price £575,000
MODERN ELEGANCE IN A BRIGHT AND AIRY HOMENestled in the sought-after village of Lightcliffe, this beautifully finished n...
Crabtree Fold Barn, 2, Crabtree Fold, Hebden Bridge, HX7 8SN
4 Bedroom Character Property | Guide Price £575,000
Crabtree Fold Barn is an exceptional four-bedroom barn conversion, thoughtfully renovated to the highest standard. Nestl...
Lyndhurst Grove, Lyndhurst Grove Road, Brighouse, HD6 3SD
4 Bedroom Detached House | Offers in region of £575,000
Lyndhurst Grove is most imposing stone-built detached family home, sitting in a prominent position in a highly desirable...
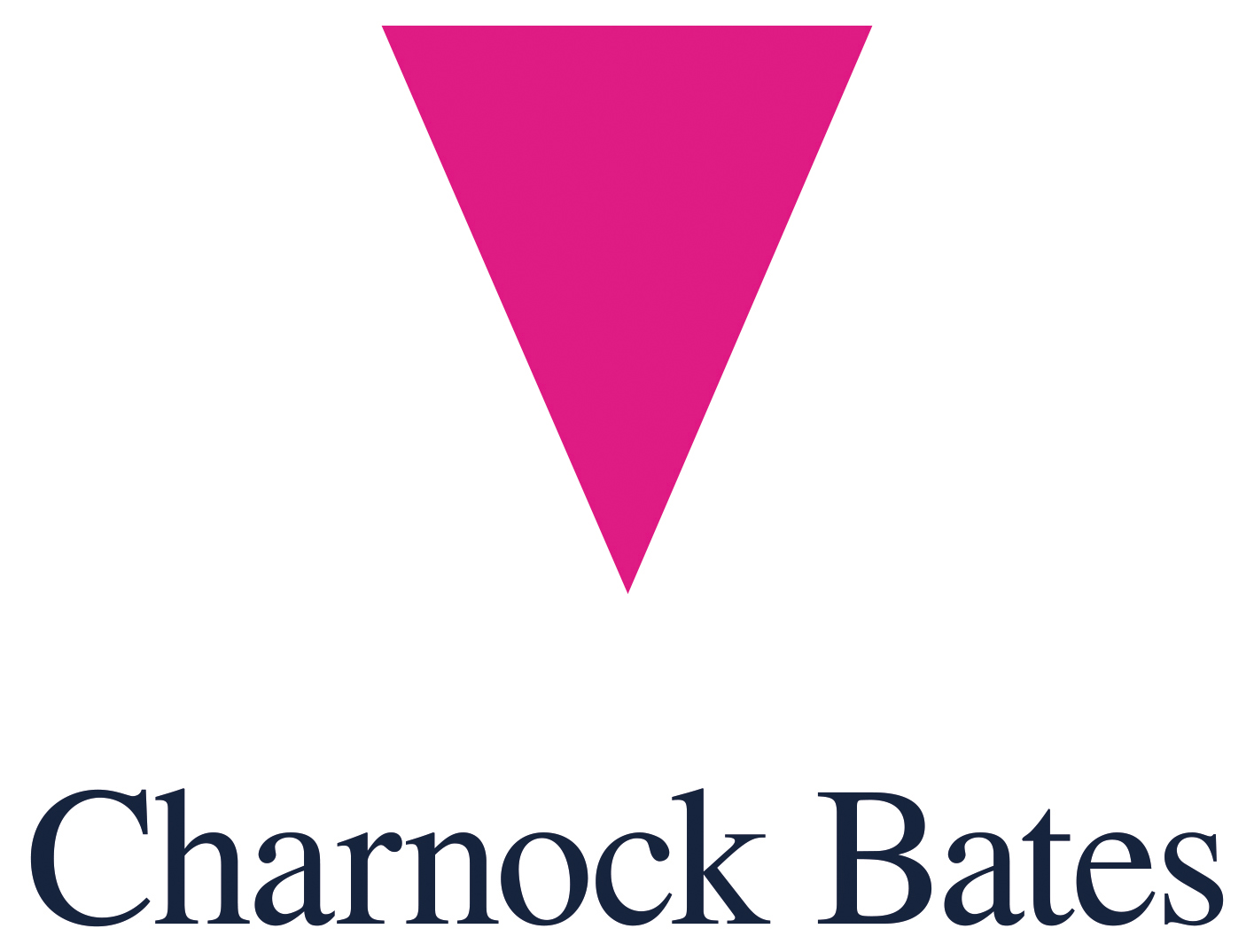
Charnock Bates (Halifax)
Lister Lane, Halifax, West Yorkshire, HX1 5AS
How much is your home worth?
Use our short form to request a valuation of your property.
Request a Valuation
