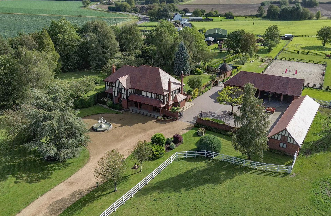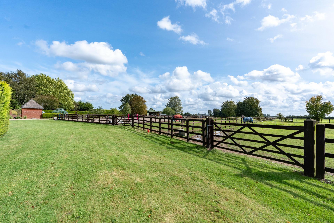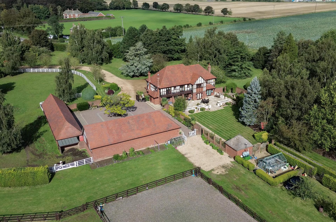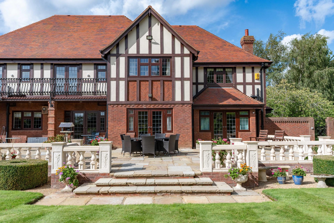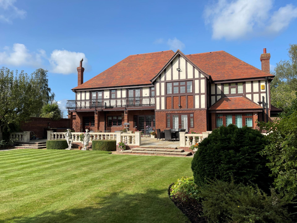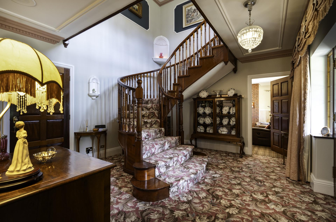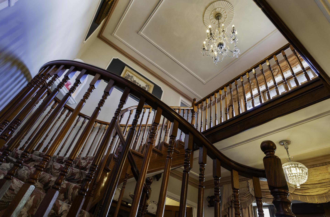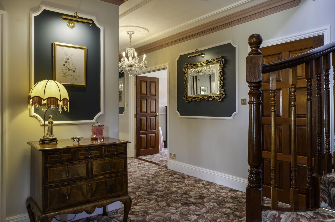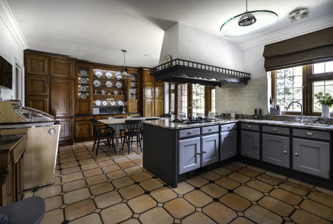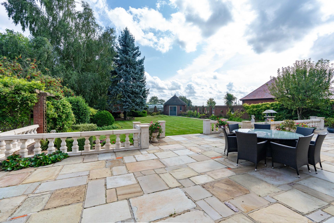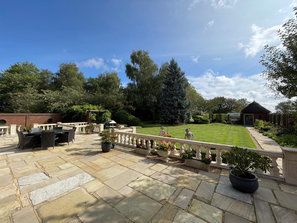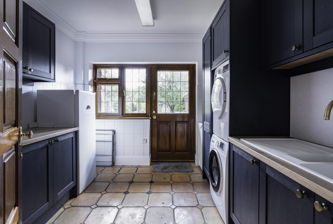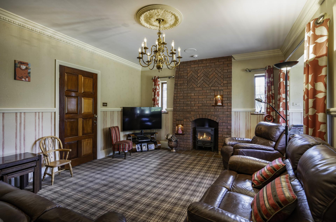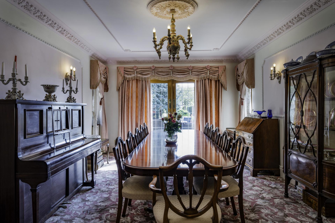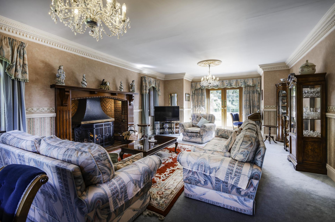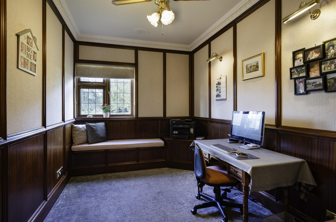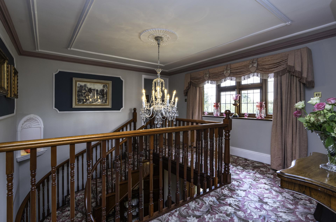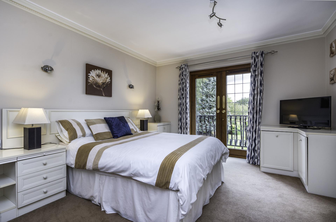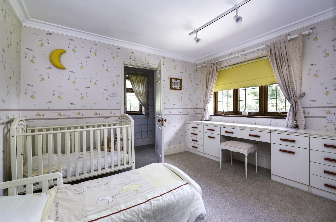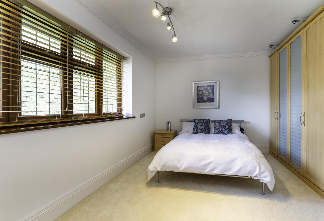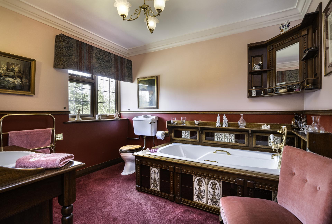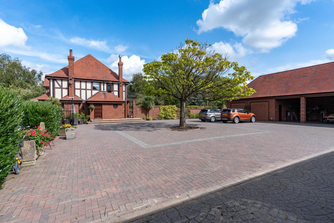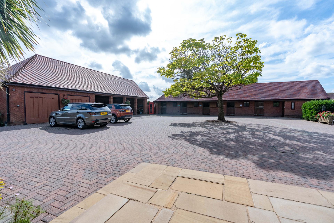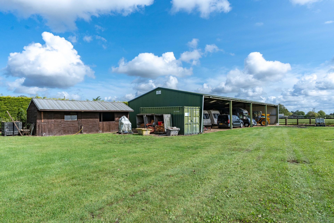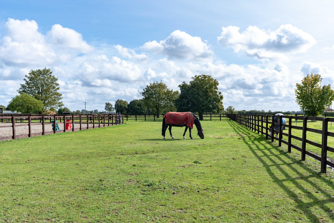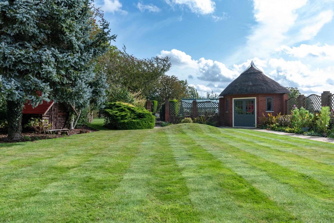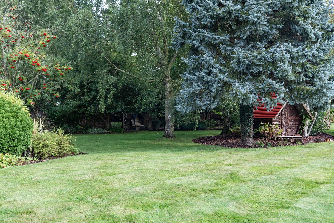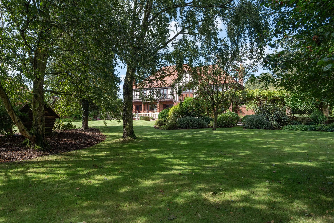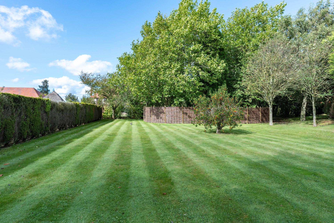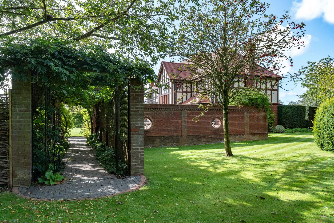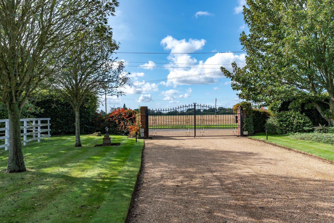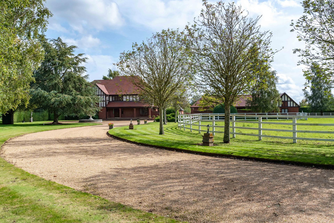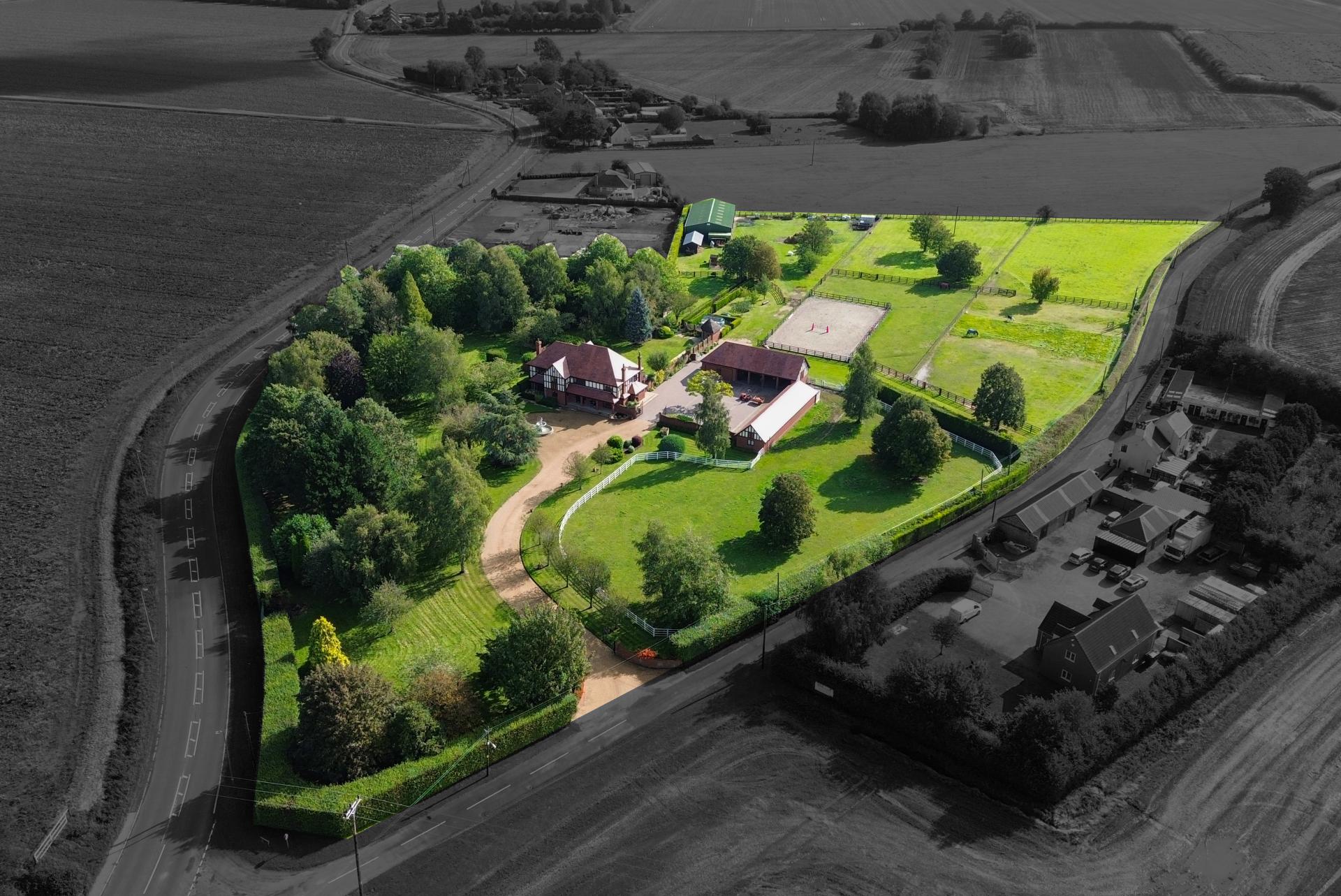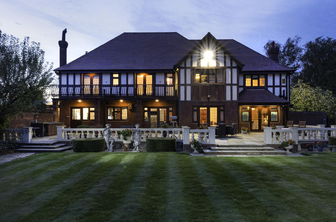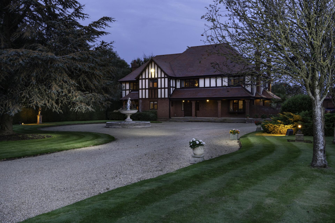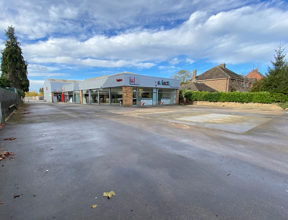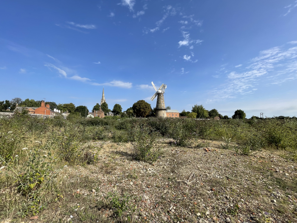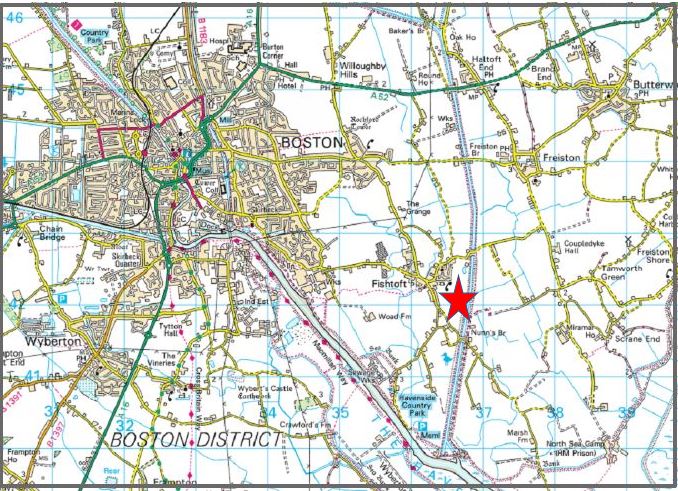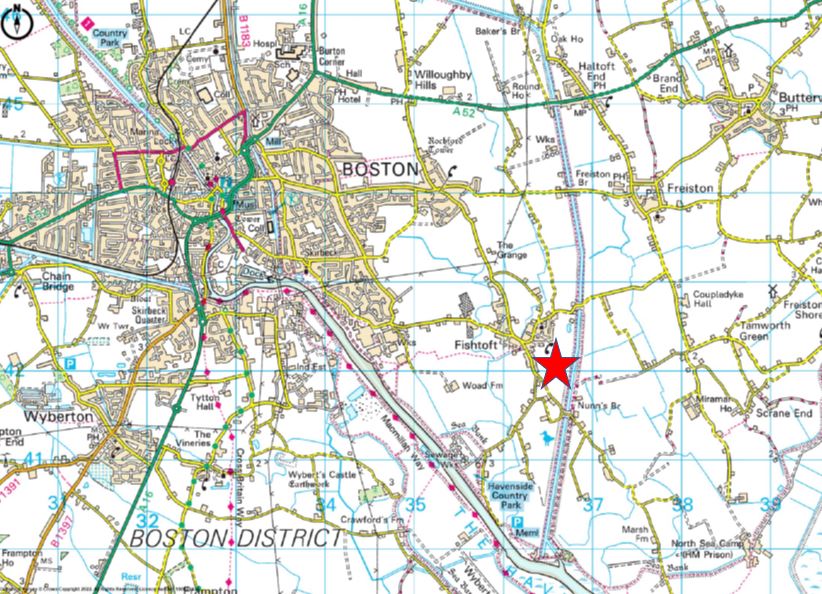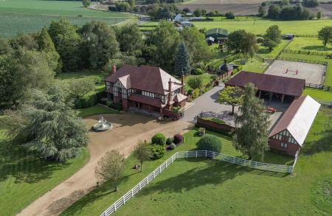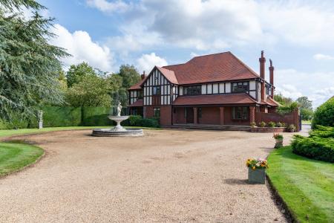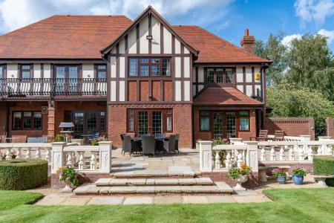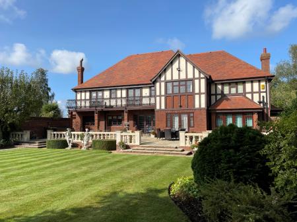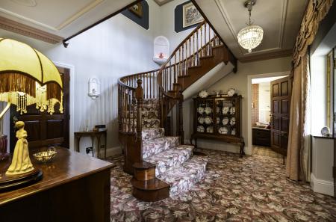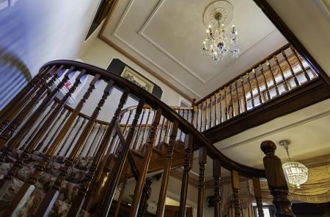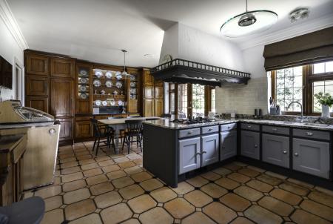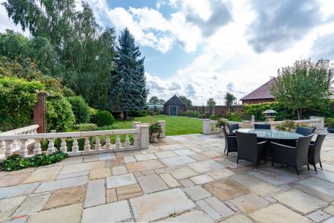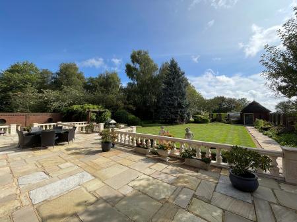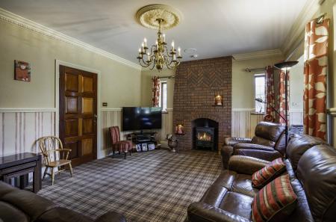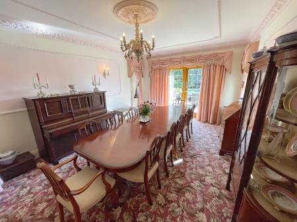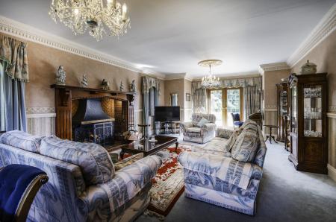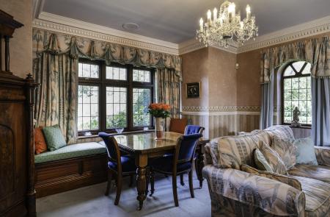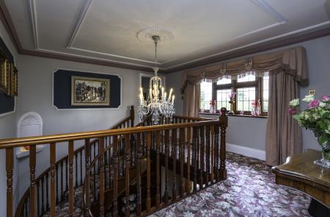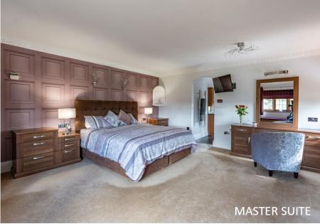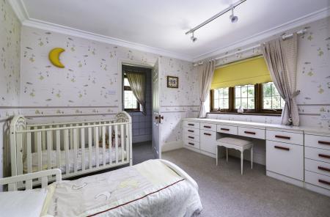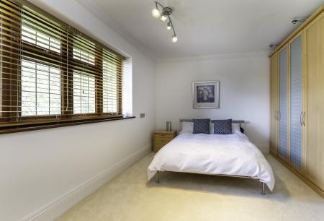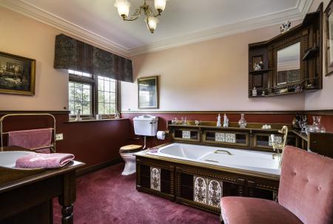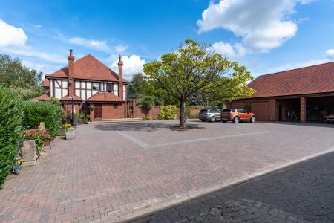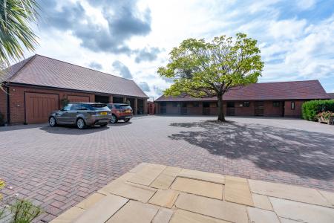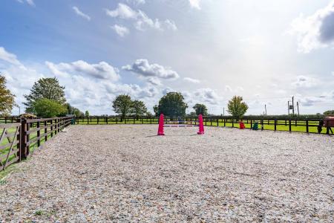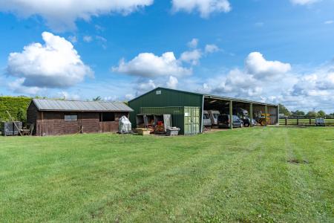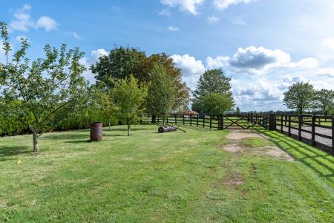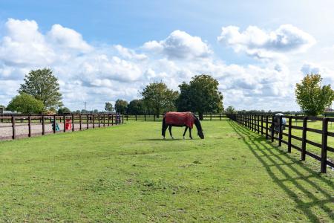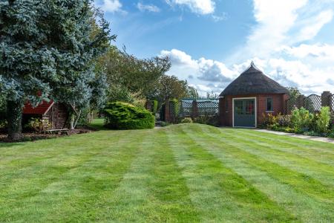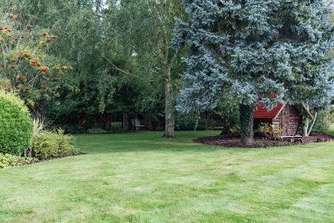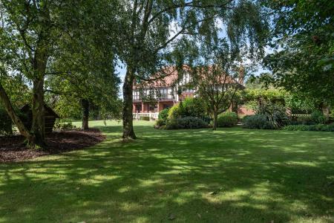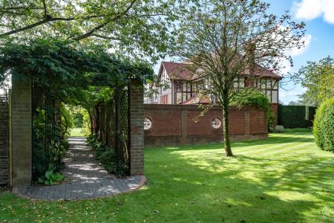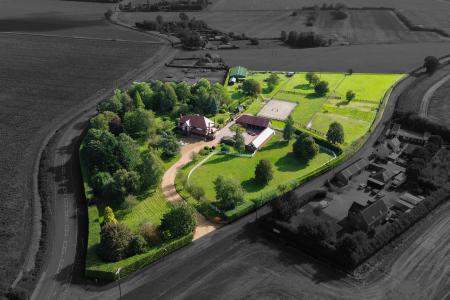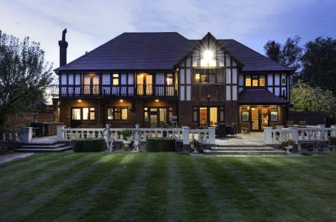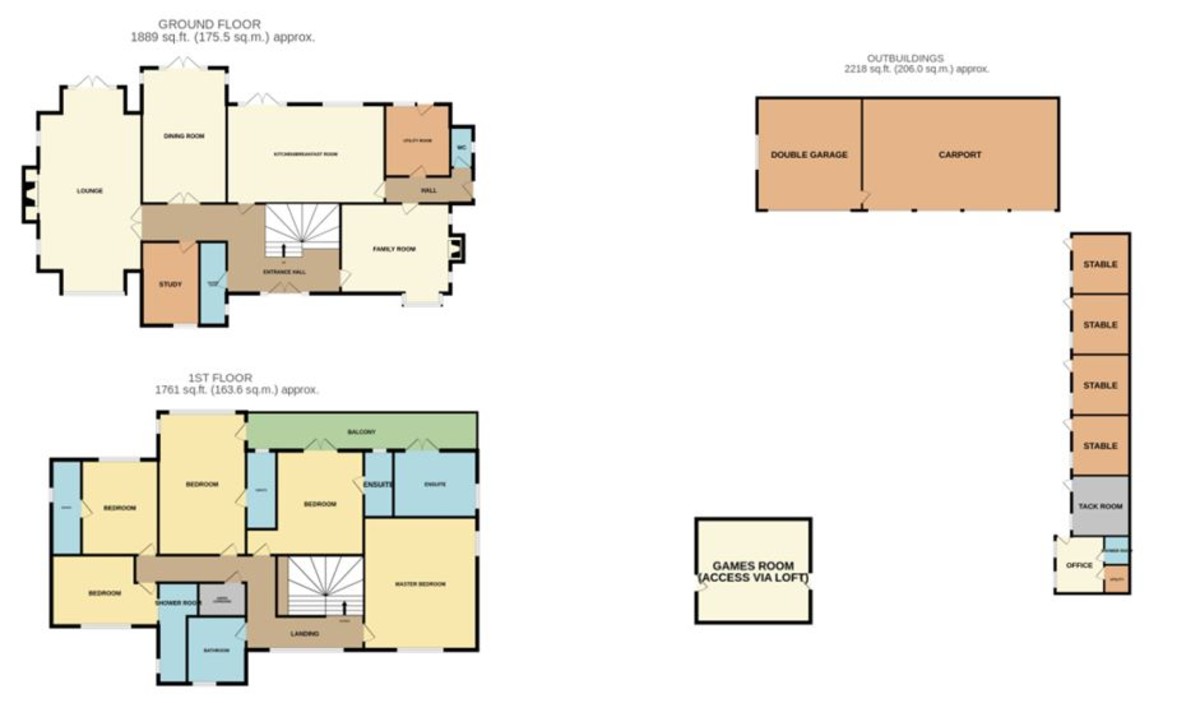- Individual Mock Tudor Manor House
- 7 acres of grounds wrapping around the house and stables
- Stable Block with Capacity for 5
- Paddocks to the side and rear of the property
- Manege to the rear of the grounds
- Open Field Views
- Secure Double Gated Property
5 Bedroom Detached House for sale in Spalding
GRAND FRONT ENTRANCE HALL 4.10M X 4.82M (13'5" X 15'9") From the sweeping driveway you approach the front of the property via a turning point with a central stone fountain, pass the hand made turned pillars and through the solid mahogony front doors.
There is a Grand Staircase in the front Entrance Hall which is solid mahogony and provides an impressive welcome to greet any guest.
THE FAMILY ROOM 4.11m x 5.02m (13'5" x 16'5") This cosy room which has an 8kw Vision 500 log burner nestled in a full height brick chimney breast. There is a large window with deep display sill to the front elevation affording clear views of the sweeping driveway. There are a further 2 windows to the side elevation. The room has coved cornice, ceiling rose, dado rails all round.
THE DRAWING ROOM 7.02m x 4.88m (23' x 16') With Mahogony double door entrance into this impressive drawing room, you are met with ample entertaining space and grandeur. The focal point of the room is the large inglenook fireplace with open grate and sculpted wooden mantle.
To the front elevation is a large window with bench seating and to the rear elevation there are large French doors with side panels offering access to the mature immaculately landscaped gardens via the 'York Stone' patio.
Twin decorative ceiling roses, decorative coved cornice, and dado rails.
KITCHEN BREAKFAST ROOM 4.40m x 6.68m (14'5" x 22'5") A good farmhouse kitchen is always the heart of the home. This kitchen has practical ceramic floor tiles, coved cornice, fitted dresser units with plate racks and storage drawers, glazed display cabinets, granite worktops with integrated double drainer, one and a half bowl sink unit and mixer tap, 5 burner gas hob, multi speed cooker hood set within central canopy, extensive range of base cupboards and drawers, Neff double oven and microwave. There are windows and French Doors to the rear elevation and onto the 'York Stone' patio Leading to the extensive rear gardens.
FORMAL DINING ROOM 6.02m x 3.89m (19'9" x 12'9") Open the double doors from the reception hall into this impressive dining room, 4 wall lights, decorative ceiling rose and cornice, windows to either side elevations, Leaded French doors with side panels to the rear elevation.
GROUND FLOOR SHOWER/CLOAKROOM 4m x 1.23m (13'1" x 4') With ceramic floor tiles, low level WC, pedestal wash hand basin, independent shower cabinet with retractable seat, coved cornice, heated towel rail.
STUDY/PLAYROOM 3.97m x 2.55m (13' x 8'4") With half panelled Mahogony walls, coved cornice, decorative ceiling rose, bench seating, window to the front elevation, fitted bookshelves.
REAR LOBBY 1.18m x 4.51m (3'10" x 14'9") With practical ceramic floor tiles, coved cornice, ceiling light, range of coat hooks, external entrance door, door leading into Family Room and door to:
UTILITY One and a quarter bowl sink unit, half glazed external entrance door, plumbing and space for washing machine and tumble dryer, central heating boiler, fitted base cupboards and drawers, strip light, ceramic floor tiles.
CLOAKROOM/WC 1.86m x 1.02m (6'1'' x 3'4'') With two-piece suite comprising high level WC, bracket hand basin, coved cornice, leaded light porthole window depicting a pony and trap.
MASTER SUITE 5.46m x 5.03m (17'10" x 16'6") Generously sized master bedroom recently refitted with a range of quality bedroom furniture comprising numerous wardrobes, bedside cabinets, drawers, kneehole style dressing table, mirror and padded window seat. Windows to the front and side elevations, coved cornice, 2 ceiling lights, arch to:
MASTER EN-SUITE 3.12m x 3.70m (10'2" x 12'1") Luxury en-suite bathroom, ceramic floor tiles, multi jet shower cabinet, freestanding bath with side mounted mixer tap, low level WC, twin hand basins with mixer taps set within modern vanity unit with storage cupboards and drawers, mirror and wall cupboards, vertical radiator/towel rail, shaver point, coved cornice, ceiling lights, double French doors opening on to the balcony/terrace.
BEDROOM 2 4.43m x 3.45m (14'6'' x 11'3'') A large double room fitted with modern furniture, comprising corner wardrobe units, kneehole style dressing table and display shelfs, French doors opening on to the continuation of the Balcony, bedside cabinets
BEDROOM 2 EN-SUITE 3.08m x 1.68m (10'1'' x 5'6'') En-suite with large shower cabinet, pedestal wash hand basin, low level WC, vertical radiator/towel rail, window to the rear elevation.
BEDROOM 3 6.03m x 3.92m (19'9'' x 12'10'') A grand double bedroom with dual aspect views to the side and rear elevations, door opening on to the Balcony/Terrace, coved cornice, decorative ceiling rose, Victorian style fireplace with tiled inserts, electric heater.
BEDROOM 3 EN-SUITE SHOWER ROOM 3.17m x 1.26m (10'4'' x 4'1'') with large walk-in shower cabinet with retractable seat, pedestal wash hand basin, low level WC, 2 wall lights, partial wall tiling, window overlooking the Balcony/Terrace, heated towel rail.
BEDROOM 4 3.56m x 3.52m (11'8'' x 11'6'') Double Bedroom with window to the rear elevation, built-in wardrobe and dressing table.
BEDROOM 4 EN-SUITE 3.54m x 1.18m (11'7'' x 3'10'') En-suite Shower Room with fully tiled walls, large walk-in shower cabinet, pedestal wash hand basin, low level WC, vertical radiator/towel rail, window to the side elevation.
BEDROOM 5 3.46m x 4.84m (11'4'' x 15'10'') Modern Double sized room with built-in wardrobes, electric heating, and window to the front elevation.
BEDROOM 5 EN-SUITE 4.61m x 1.20m (15'1'' x 3'11'') Bathroom with corner bath with shower over and glazed screen, pedestal wash hand basin set within vanity storage unit, low level WC, fully tiled walls, vertical radiator/towel rail, window to the side elevation.
BLOCK PAVED STABLE YARD/PARKING AREA
BRICK AND TILED STABLE BLOCK (12' x 12') Each Stable Comprising 5 stables with power and lighting and a decorative block paved apron. Connected to the side there is an office, kitchenette, shower room and WC. At right angles is
MULTI GARAGE BLOCK 6.16m x 11.94m (20'2'' x 39'2'') Brick and timber construction comprising 4 open bay garages.
adjacent to which is
DOUBLE GARAGE 6.27m x 6.78m (20'6'' x 22'2'') with twin electric up and over doors (door widths 2.55m each) fold down ladder leading to an extensive loft storage room which could potentially provide further accommodation if required.
Important information
Property Ref: 58325_101505014737
Similar Properties
Garage site, Pinchbeck Road, Spalding PE11 1QF
Residential Development | POA
• Approximately 16,915 sq.ft (1,572m²) of Showroom, Workshops and Stores (Gross Internal area)• Car sales forecourt• Sit...
Phase 2, Kirton Distribution Park, Boston. PE20 1QR
Land | £1,200,000
FOR SALE AS A WHOLE• High Profile Commercial/Industrial Development Site• Excellent access to the A16 / A17• Located in...
Cley Hall Hotel, 22 High Street, Spalding, Lincolnshire PE11 1TX
Hotel | Guide Price £1,200,000
Centrally Located and Prominent Listed Hotel with car parking and gardens for sale as a Going concern.24 Bedrooms plus M...
High Street, Moulton, PE12 6QB
Land | Guide Price £1,300,000
** Seeking Best & Final Offers by 5pm Friday 21st October 2022 **• VILLAGE CENTRE DEVELOPMENT SITE • ALLOCATED FOR RESID...
Gaysfield Road, Fishtoft, Boston PE21 0SF
Residential Development | Guide Price £1,400,000
* Total Area Approximately 9.55 Acres (3.85 Hectares) * Market Housing Area 7.5 acres (3.03 Hectares) for 46 units * Aff...
Off Gaysfield Road, Fishtoft, Boston PE21 0SF
Land | Guide Price £1,400,000
• Total Area Approximately 9.55 Acres (3.85 Hectares)• Market Housing Area 7.5 acres (3.03 Hectares) for 46 units• Affor...
How much is your home worth?
Use our short form to request a valuation of your property.
Request a Valuation

