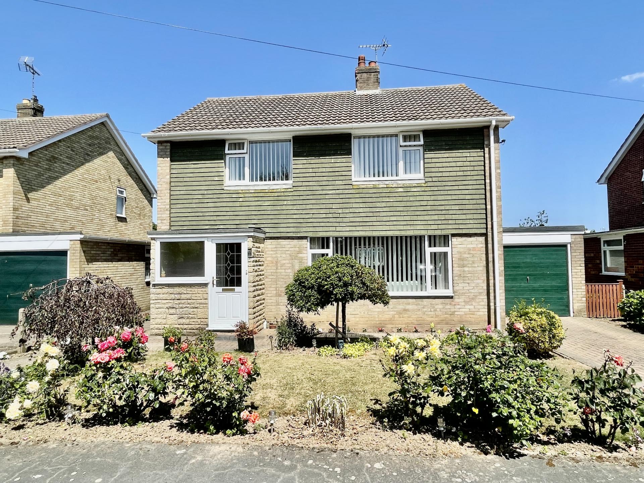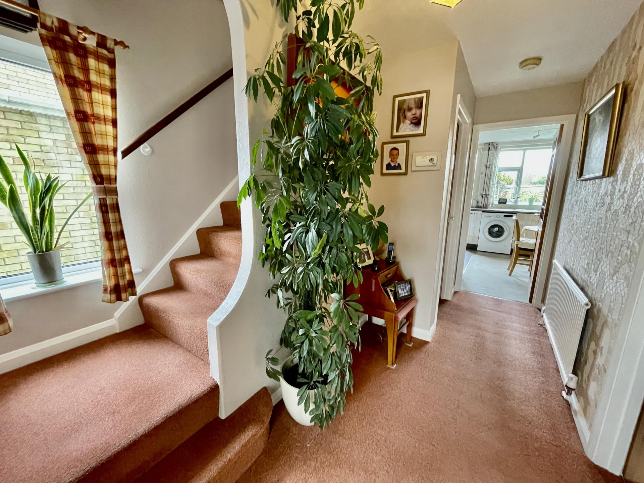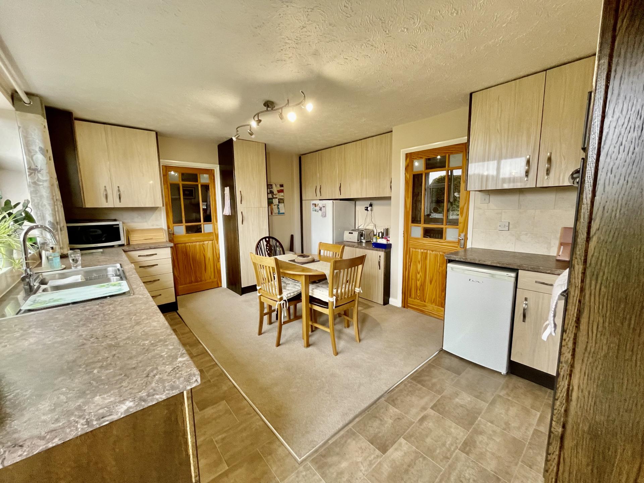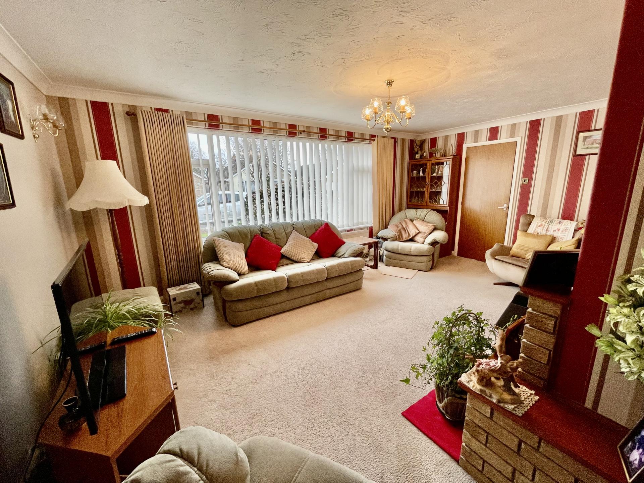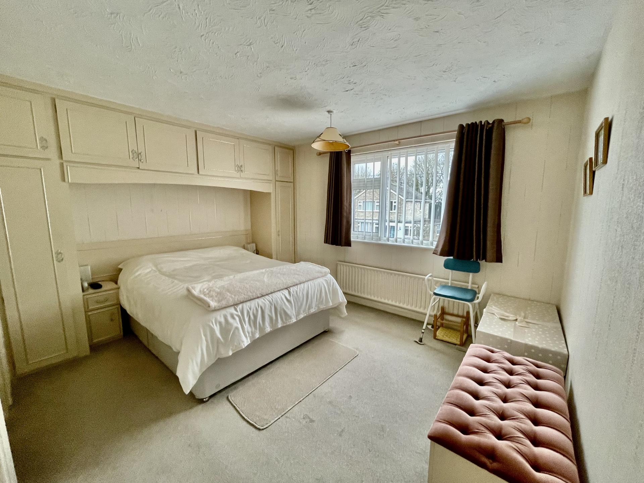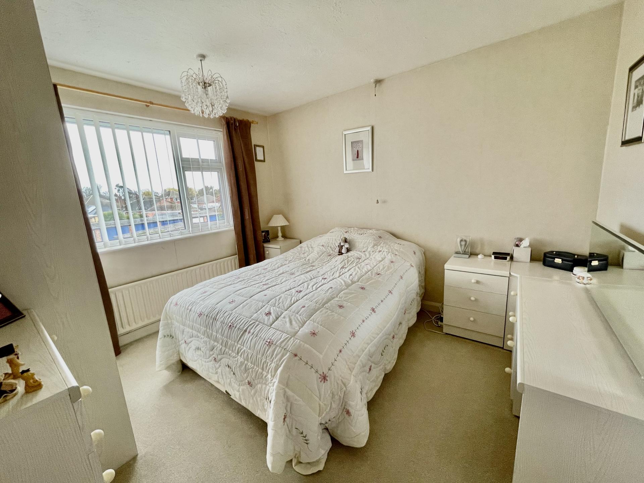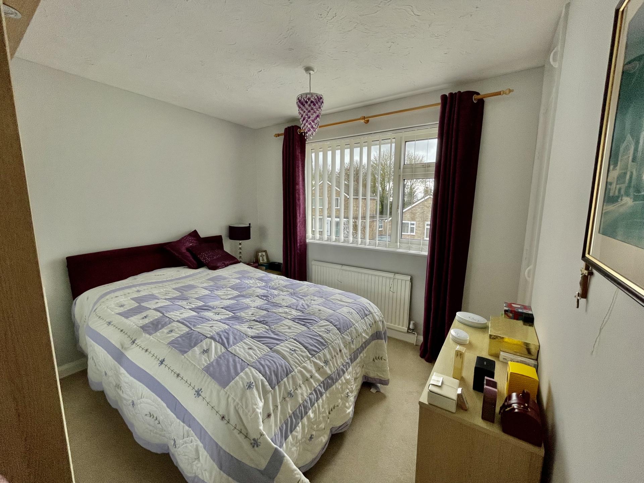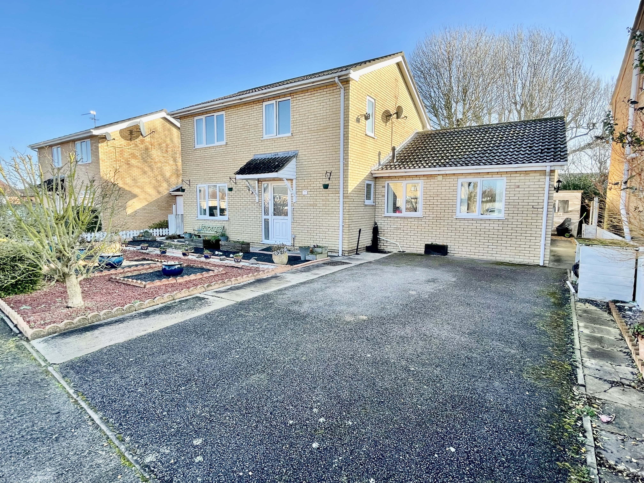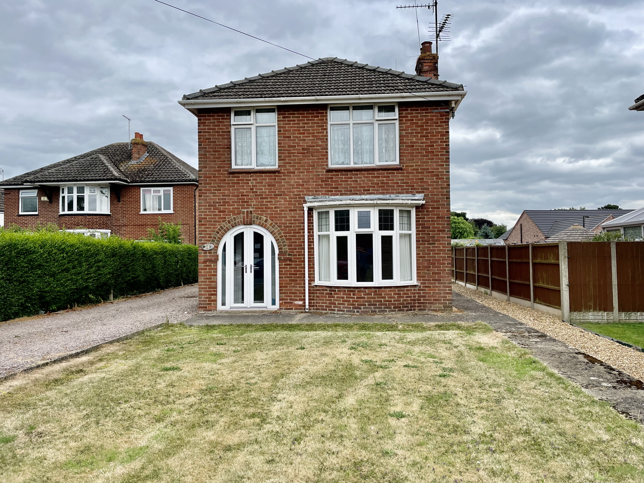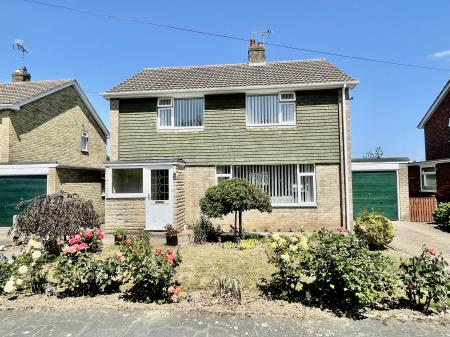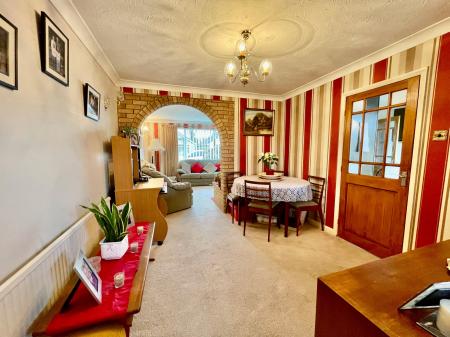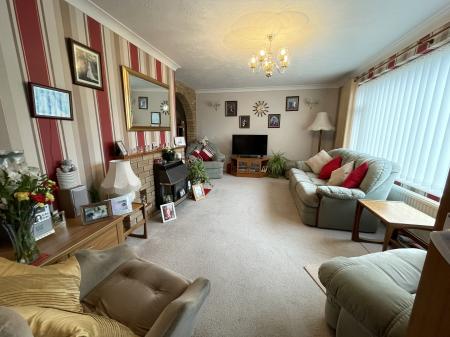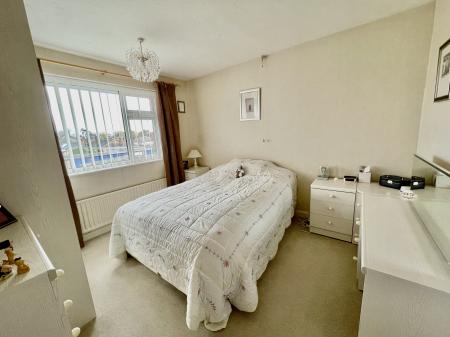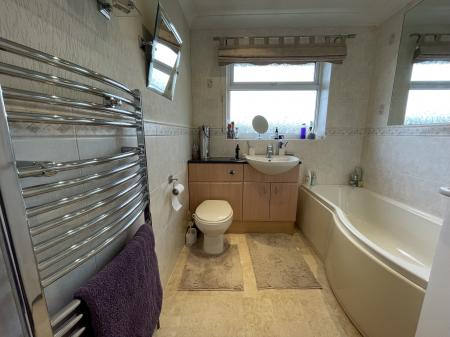- Nicely Presented
- Four Bedrooms
- Good Sized Garden
- Popular Location
- Viewing Recommended
4 Bedroom Detached House for sale in Spalding
ACCOMMODATION The property is approached by lawned front garden with a wide range of mature shrub and tree borders with block paved driveway and pathway, the driveway provides multiple off road parking for vehicles, wooden side access gate leading into the rear garden at both side elevations, outdoor lighting. Leaded UPVC double glazed front door and window to the front elevation, leading into:
ENTRANCE PORCH 3' 3" x 7' 2" (1.01m x 2.19m) With skimmed ceiling and centre light point, leading to an obscured wooden glazed door which leads into:
ENTRANCE HALLWAY 4' 11" x 12' 5" (1.50m x 3.81m) With centre light point, smoke alarm, single radiator, central heating thermostat, UPVC double glazed window to the side elevation.
CLOAKROOM 4' 8" x 6' 1" (1.43m x 1.86m) With obscured UPVC double glazed window to the side elevation, skimmed ceiling with centre light point, single radiator, fitted with a two piece suite comprising of low level WC and pedestal wash hand basin with mixer tap, tiled splash back, single radiator. Via solid wooden door with part glazing leading into:
KITCHEN/DINER 11' 0" x 16' 0" (3.36m x 4.88m) With UPVC double glazed window to the rear elevation, obscured UPVC double glazed door to the rear elevation, textured ceiling with centre light point, single radiator, fitted with a wide range of base and eye level units with preparation surfaces over tiled splash backs with inset one and a quarter bowl sink with mixer tap, plumbing and space for automatic washing machine, space for tumble dryer, fridge and freezer space, further tallboy cabinets, integrated gas stainless steel hob with extractor hood over, integrated Hotpoint double fan assisted oven, part glazed door off to:
DINING ROOM 11' 2" x 9' 11" (3.42m x 3.03m) With textured and coved ceiling with centre light point, 2 x single wall lights, single radiator, BT point, wooden glazed window to the rear elevation, wooden obscure glazed door to the rear elevation leading into the:
SUNROOM / SNUG 7' 6" x 11' 6" (2.30m x 3.53m) With UPVC double glazed sliding patio doors to the rear elevation, aluminum double glazed window to the side elevation, TV point, wall mounted electric heater.
LOUNGE 12' 2" x 18' 2" (3.71m x 5.54m) With UPVC double glazed window to the front elevation, double radiator, textured and coved ceiling with centre light points and 2 x double wall lights, TV point, feature brick fireplace with fitted coal effect gas fire.
FIRST FLOOR LANDING 5' 4" x 16' 0" (1.63m x 4.89m) With UPVC double glazed window to the side elevation, centre light point, loft access with pull down ladder, double door storage cupboard off with slatted shelving.
BEDROOM 1 12' 6" x 12' 11" (3.82m x 3.96m) With UPVC double glazed window to the front elevation, textured ceiling with centre light point, single radiator, fitted bedroom fitment with 4 x single door wardrobes with over storage and central dressing table with further 4 x drawers, further 2 x built in bedside cabinet and built in headboard.
BEDROOM 2 10' 0" x 11' 2" (3.06m x 3.42m) With UPVC double glazed window to the rear elevation, textured ceiling with centre light point, single radiator.
BEDROOM 3 10' 2" x 9' 11" (3.11m x 3.03m) With UPVC double glazed window to the front elevation, textured ceiling with centre light point, single radiator, storage cupboard off with hanging rail and shelving into recess.
BEDROOM 4 7' 11" x 8' 10" (2.42m x 2.71m) With UPVC double glazed window to the rear elevation, textured ceiling with centre light point, single radiator.
FAMILY BATHROOM 6' 9" x 7' 11" (2.06m x 2.42m) With obscured UPVC double glazed window to the rear elevation, textured and coved ceiling with inset LED lighting, mostly tiled walls, fitted with a three piece suite comprising of low level WC, wash hand basin fitted into vanity unit with storage below with mixer tap, p-shaped bath with mixer tap, glass shower screen with fitted thermostatic shower over the bath, fitted wall mirror, stainless steel heating towel rail.
OUTSIDE To the exterior there is extensive outdoor lighting, outdoor taps, paved pathways, the garden is mainly laid to lawn with a wide range of mature shrubs and tree borders with fenced boundaries to both sides and rear elevation.
TANDEM GARAGE 8' 7" x 19' 8" (2.62m x 6.01m) With up and over door, wooden glazed window to the side elevation, centre light point, power points, recently fitted electric consumer unit board.
DIRECTIONS From the High Bridge in the centre of town proceed in a southerly direction along the eastern side of the River Welland along Cowbit Road. Continue for half a mile turning left into Churchill Drive and the property is located on the left hand side.
AMENITIES The town centre is a pleasant walk from the property and offers a full range of shopping, banking, leisure, commercial, medical and educational facilities along with bus and railway stations. Peterborough is 18 miles to the south and has a fast link with London's Kings Cross minimum journey time 48 minutes.
Important information
Property Ref: 58325_101505014303
Similar Properties
5 Bedroom Detached House | Guide Price £325,000
** OFFERS INVITED** GOOD SIZED PLOT WITH OPEN VIEWS TO FRONT AND REAR Five bedroom detached house with large garden. Lar...
3 Bedroom Detached Bungalow | £325,000
Executive 3 bedroom detached bungalow in pleasant low density cul-de-sac on the outskirts of the popular village of Pinc...
3 Bedroom Detached House | £325,000
3 bedroom detached house requiring renovation along with Planning Permission granted for a 3 detached bungalow to the re...
Land | Guide Price £340,000
For Sale by Private Treaty, IN 3 LOTS - Approximately 109.02 Acres (44.12 Ha.) of productive arable land at Barkston Hea...
4 Bedroom Detached House | £342,000
Well presented 3 bedroom detached house with ONE BEDROOM ANNEXE. Situated on the edge of town location. Accommodation co...
Land | Guide Price £349,950
3 bedroom detached house requiring renovation along with Planning Permission granted for a 3 detached bungalow to the re...
How much is your home worth?
Use our short form to request a valuation of your property.
Request a Valuation

