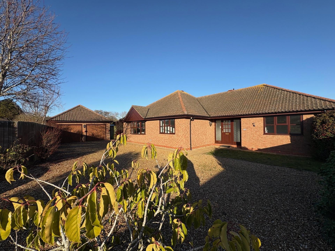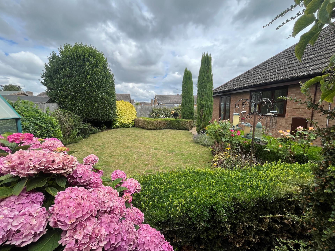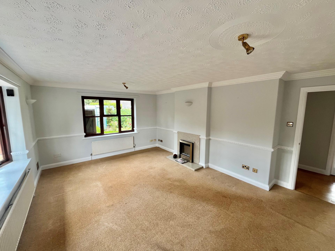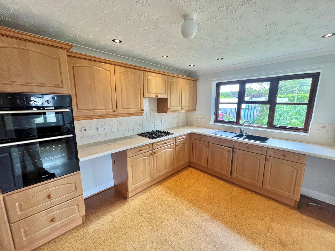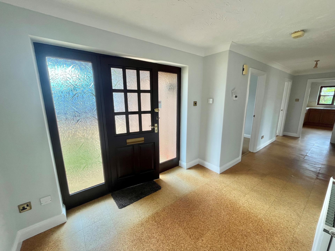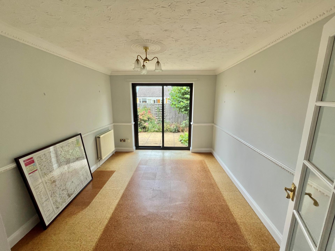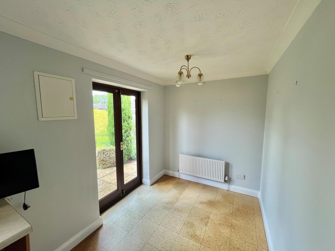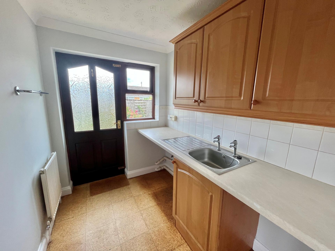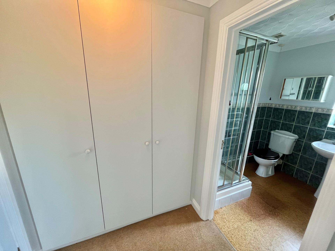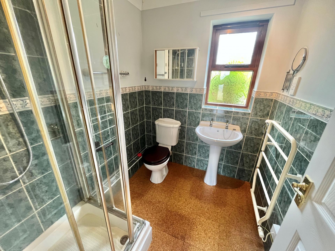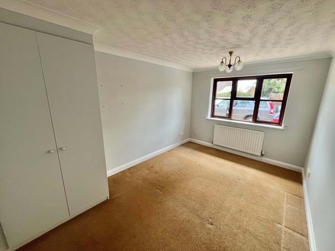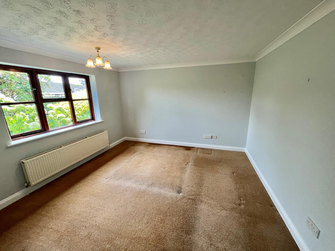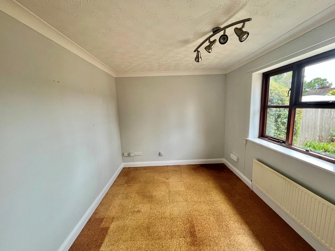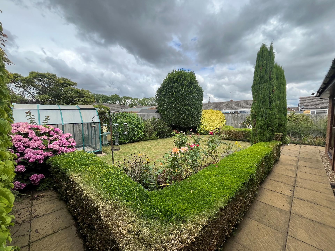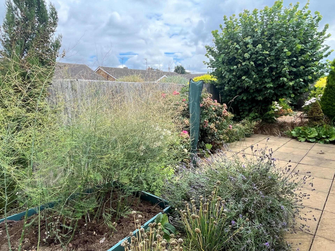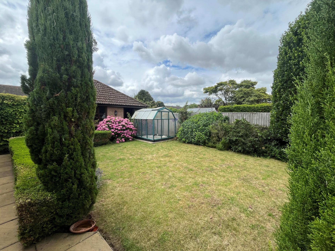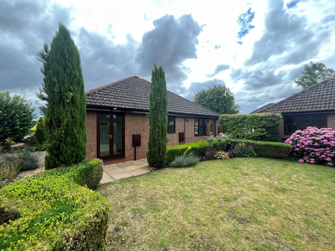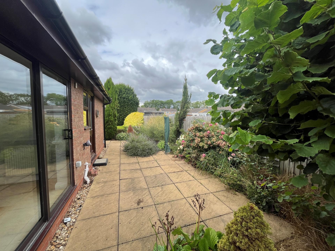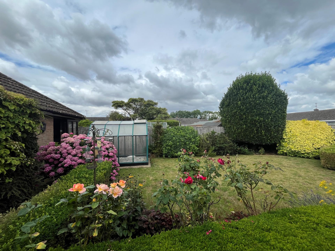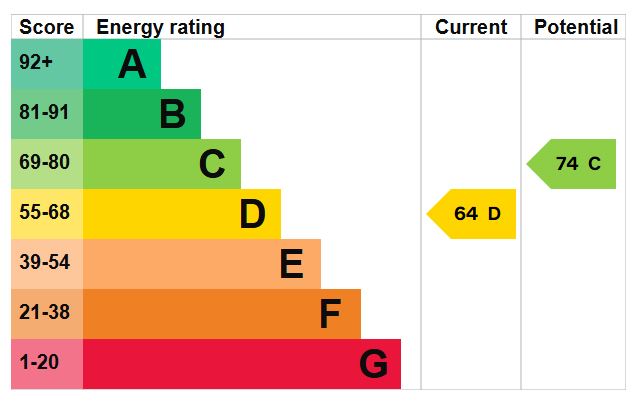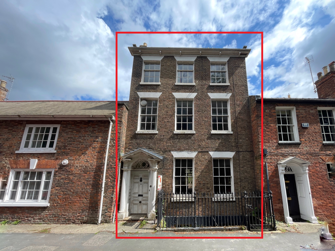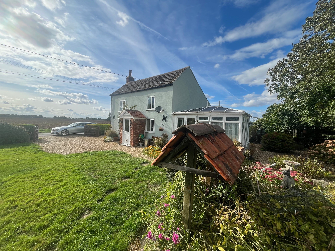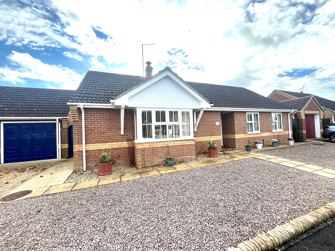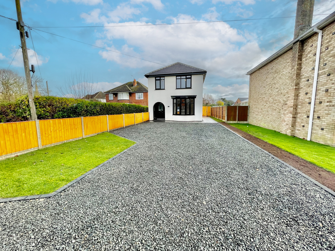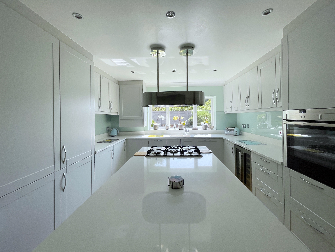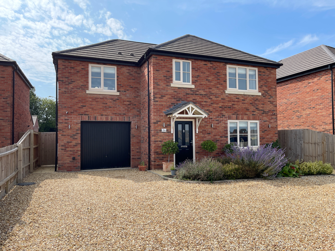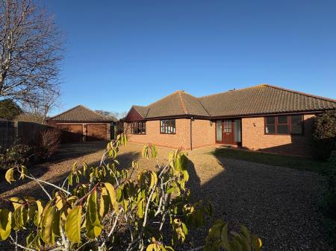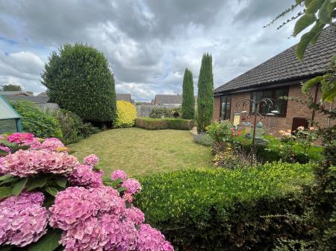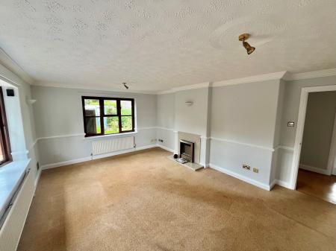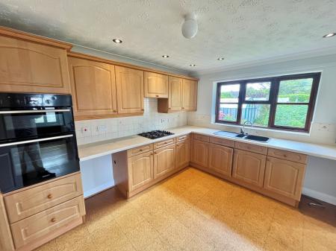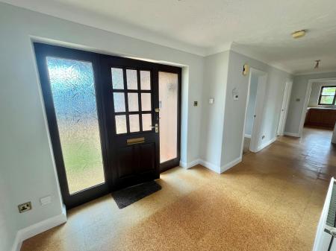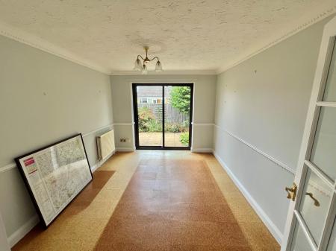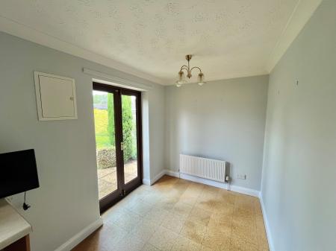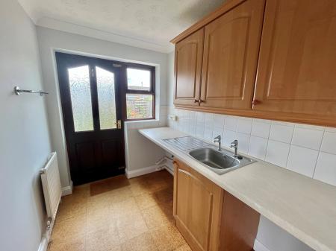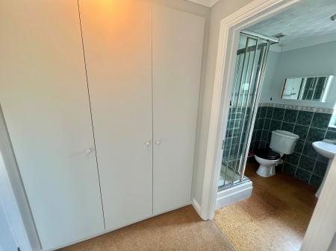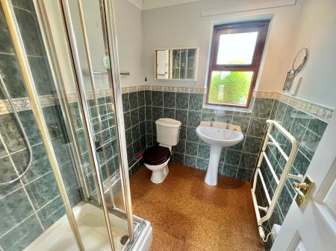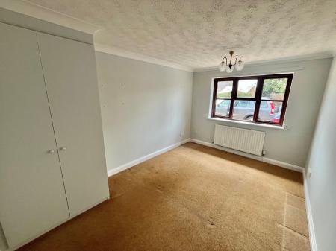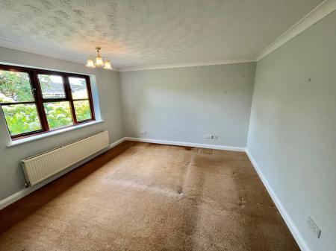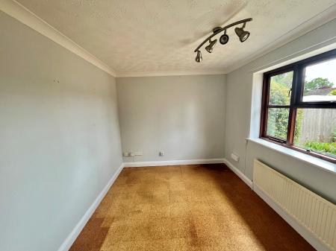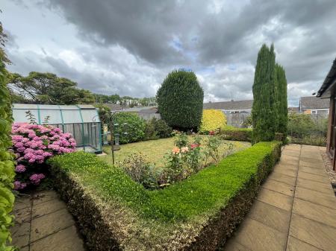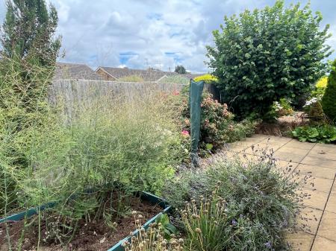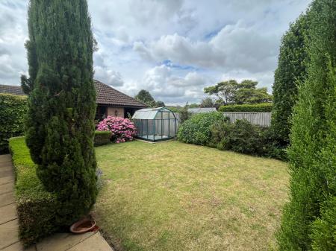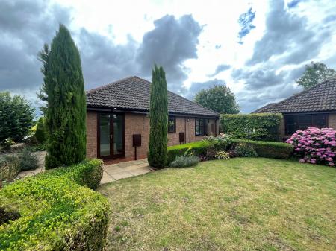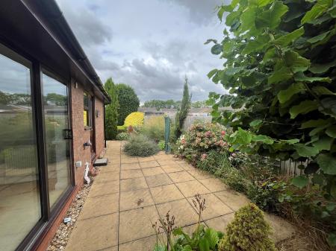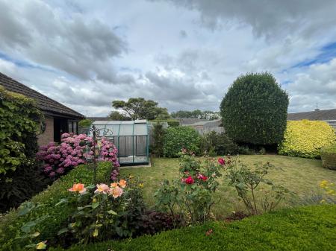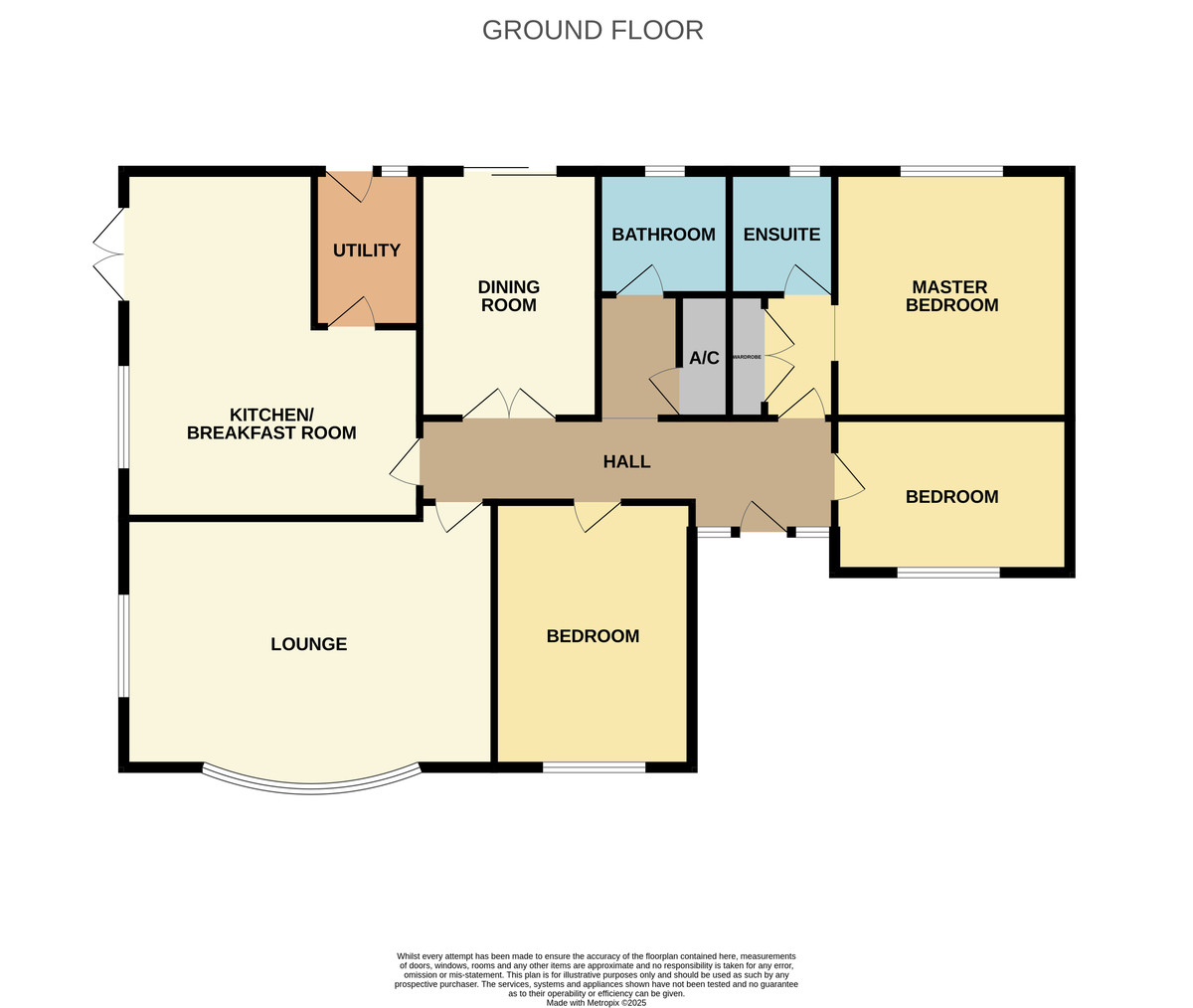- Spacious, Detached Bungalow
- Extensive Driveway, Double Garage
- Discreetly Situated
- Established Gardens
- No Onward Chain
3 Bedroom Detached Bungalow for sale in Spalding
139B HAWTHORN BANK Spacious, detached bungalow built by Allison Homes with extensive driveway and double garage. Discretely situated off Hawthorn Bank with established gardens. Large reception hall, master bedroom with en-suite shower room, two further bedrooms, dining room, breakfast/kitchen, utility room, lounge, bathroom. Neutral décor throughout. No onward chain.
ACCOMMODATION Recessed porch area with external electric light and part glazed door with similar side panel to:
RECEPTION HALL 24' 1" x 4' 9" (7.36m x 1.46m) (minimum). Coved and textured ceiling, two ceiling lights, telephone point, radiator, central heating thermostat control, doors arranged off to:
LOUNGE 18' 0" x 12' 4" (5.51m x 3.78m) plus door recess. Dual aspect with windows to the front and side elevations, two radiators, fitted carpet, TV point, coved and textured ceiling, two ceiling lights, three wall lights. Log effect electric fire with surround.
DINING ROOM 12' 5" x 9' 8" (3.80m x 2.97m) Sealed unit double glazed sliding patio doors, coved and textured ceiling, ceiling light, dado rail, radiator.
BREAKFAST KITCHEN 10' 3" x 13' 0" (3.14m x 3.97m) Kitchen - Range of fitted units comprising base cupboards and drawers, one and a quarter bowl sink unit with mixer tap, roll edge worktops, Neff four burner gas hob with concealed cooker hood above, Hotpoint electric double oven, plumbing and space for dishwasher, appliance space, coved and textured ceiling, recessed ceiling lights, window to the rear elevation overlooking the garden, radiator, dimmer switch, light controls.
BREAKFAST AREA 8' 6" x 6' 9" (2.61m x 2.08m) Glazed French doors to the rear elevation, coved and textured ceiling, ceiling light, radiator, consumer unit.
UTILITY ROOM 8' 2" x 5' 9" (2.50m x 1.77m) Worktop with single drainer stainless steel sink unit, tiled splash back, base cupboard, eye level, wall cupboards, plumbing and space for washing machine, further appliance space, radiator, coved and textured ceiling, ceiling light, part obscure glazed external entrance door, rear window.
Also from the main Reception Hall doors arranged off to:
MASTER SUITE 5' 4" x 5' 10" (1.65m x 1.79m) (max) Wardrobe Area - with fitted double and single wardrobes with hanging rail and shelving, power sockets, coved and textured ceiling, ceiling light.
EN SUITE SHOWER 6' 8" x 5' 8" (2.05m x 1.75m) Half tiled walls, three price suite comprising shower cabinet with Mira shower, wash hand basin, low level WC, heated towel rail, shaver point, coved and textured ceiling, extractor fan, ceiling light, obscure glazed window.
MASTER BEDROOM 12' 2" x 12' 4" (3.72m x 3.76m) Window to the rear elevation, coved and textured ceiling, ceiling light, radiator, TV point, telephone point.
BEDROOM 2 13' 8" x 9' 4" (4.19m x 2.87m) Coved and textured ceiling, ceiling light, radiator, TV point, window to the front elevation, built in double wardrobe with hanging rail, shelving and domestic safe.
BEDROOM 3 12' 2" x 8' 9" (3.73m x 2.68m) Window to the front elevation, coved and textured ceiling, four way adjustable ceiling spotlights, radiator, TV point, telephone point.
Also from the Hallway an arch to:
INNER LOBBY 5' 10" x 5' 1" (1.79m x 1.55m) Coved and textured ceiling, access to loft space, recessed airing cupboard housing the Ideal Logic gas fired central heating boiler and hot water cylinder with electric immersion heater, shelving and electric light.
BATHROOM 6' 9" x 7' 9" (2.06m x 2.38m) Three piece suite comprising panel bath with mixer tap, shower attachment and hand grips, pedestal wash hand basin, low level WC, half tiled walls, radiator, obscure glazed window, shaver point, extractor fan, ceiling light.
EXTERIOR The property is accessed initially via a shared gravelled driveway, opening onto a private gravelled driveway with extensive parking for numerous vehicles along with turning bay, small lawn to the front of the property. The driveway gives access to:
DETACHED DOUBLE GARAGE 18' 10" x 17' 6" (5.76m x 5.35m) Of brick and block construction beneath a hipped tiled roof with twin up and over doors (one electric), side personnel door and window, concrete floor, power and lighting, fitted store cupboard.
To the side of the garage a gated access leads round to:
ESTABLISHED GARDENS Fenced to the side and rear boundaries and not over looked, the gardens include a nice lawned area with established stocked borders, green house, outside lighting, paved patio, raised planter with the gardens continuing round to the rear where there is a further patio area, external socket, outside tap, further outside lights, gravelled area with established stocked borders with delightful plants, shrubs and bushes.
DIRECTIONS From the centre of Spalding, proceed in a westerly direction along Winsover Road, over the level crossing and immediately left in to St John's Road. Proceed to the T junction turning left into Hawthorne Bank, over the level crossing and the property is situated on the left hand side indicated by the agent's for sale board.
AMENITIES Local primary schools and shops within easy walking distance and the town centre is around three quarters of a mile from the property offering a full range of shopping, banking, leisure, commercial, educational and medical facilities along with bus and railway stations. The Cathedral City of Peterborough is 19 miles to the south and has a fast train link with London King's Cross, minimum journey time 46 minutes.
Property Ref: 58325_101505031404
Similar Properties
5 Bedroom Terraced House | Guide Price £325,000
Late 18th Century Grade II Listed property with the majority lying within Spalding's Conservation area. Situated within...
3 Bedroom Detached House | £325,000
Superbly presented character Georgian cottage dating back to 1785 with accommodation comprising entrance porch, kitchen...
3 Bedroom Detached Bungalow | £325,000
Immaculately presented 3 bedroom detached bungalow with UPVC windows, doors and fascias, gas central heating, driveway a...
4 Bedroom Detached House | Guide Price £330,000
Superbly presented, fully renovated 4 bedroom detached house situated in the popular Conservation village of Moulton. Ac...
Abbots Gardens, Whaplode PE12 6SZ
3 Bedroom Detached Bungalow | £330,000
Superbly presented detached bungalow situated in the popular village location of Whaplode with accommodation comprising...
4 Bedroom Detached House | £335,000
Superbly presented detached residence situated on the edge of Holbeach town with accommodation comprising of entrance ha...

Longstaff (Spalding)
5 New Road, Spalding, Lincolnshire, PE11 1BS
How much is your home worth?
Use our short form to request a valuation of your property.
Request a Valuation
