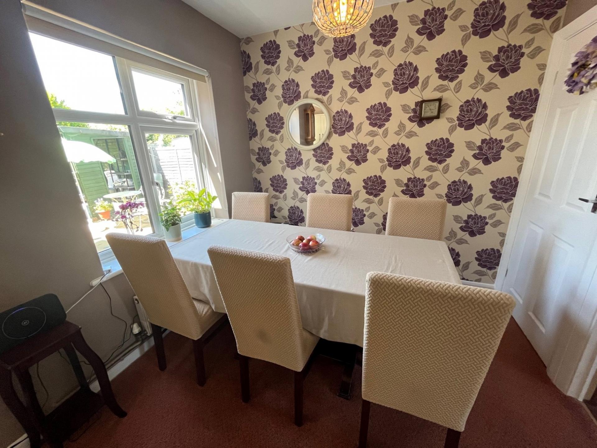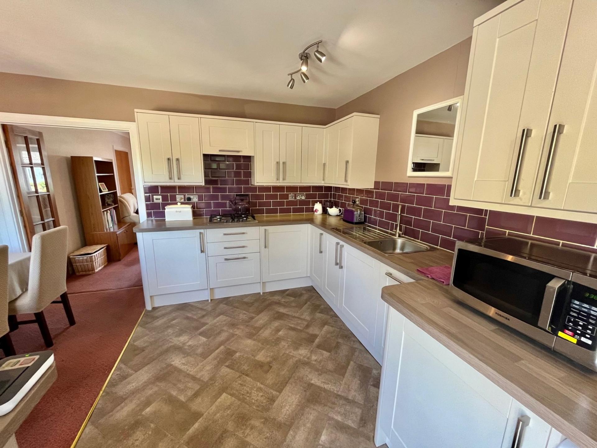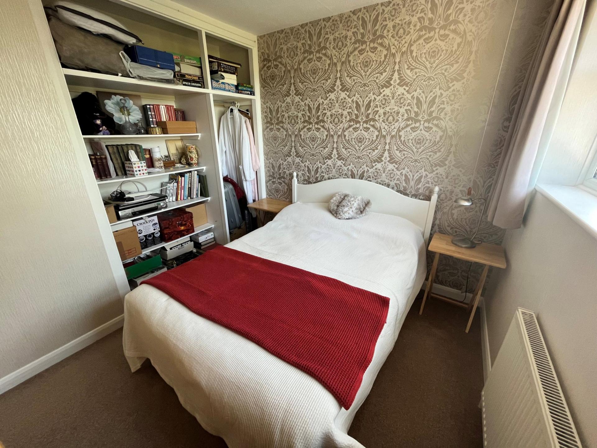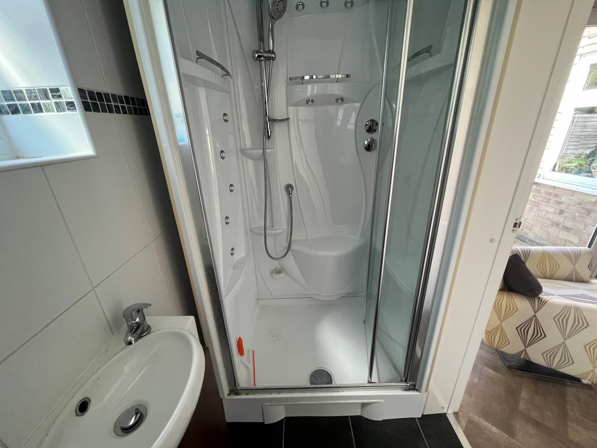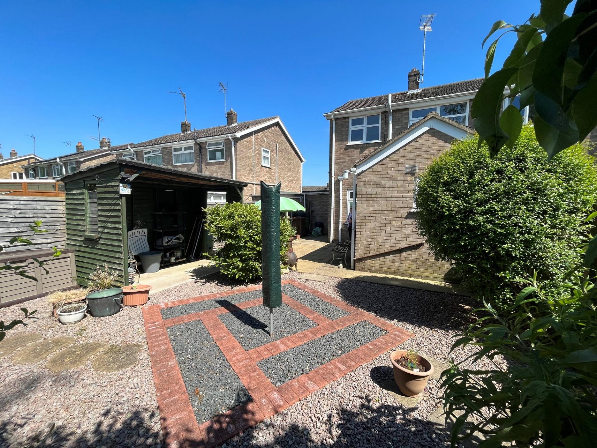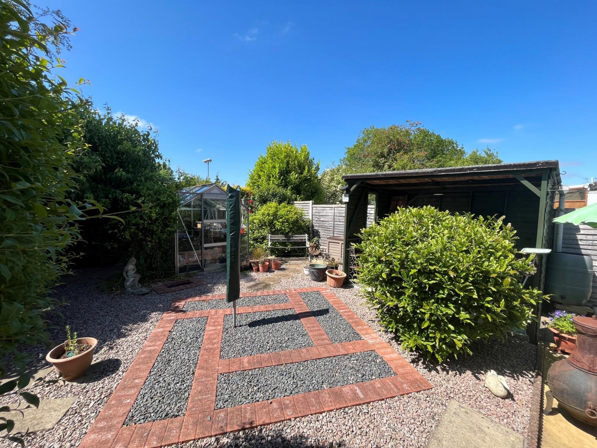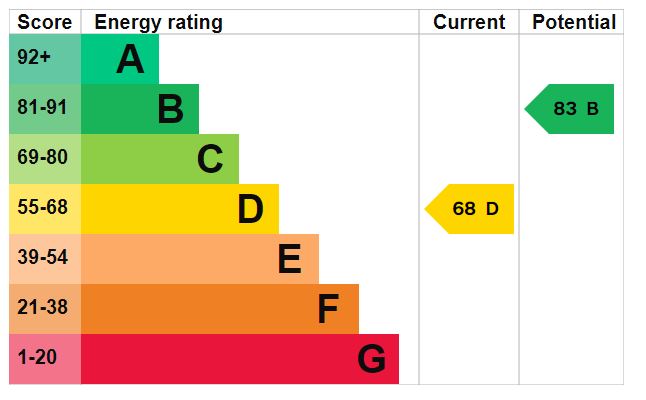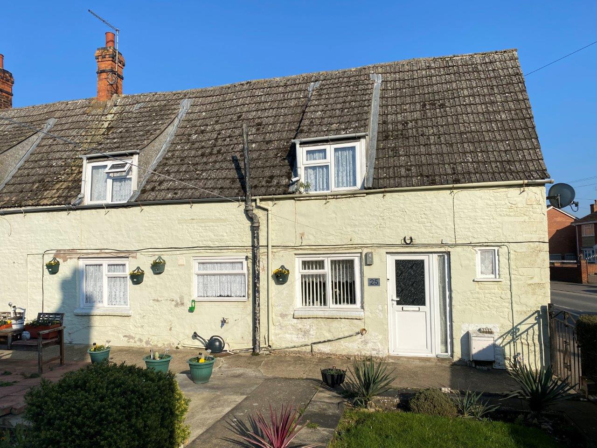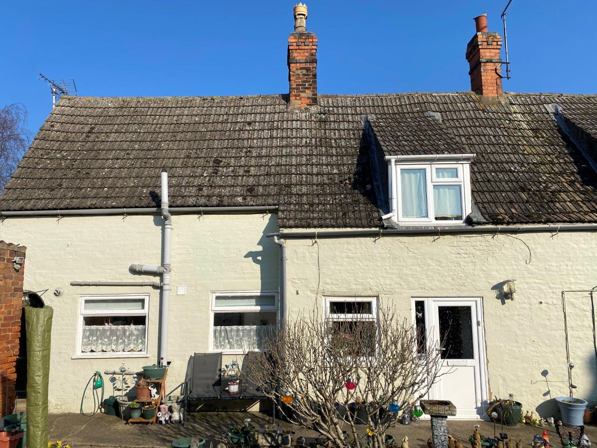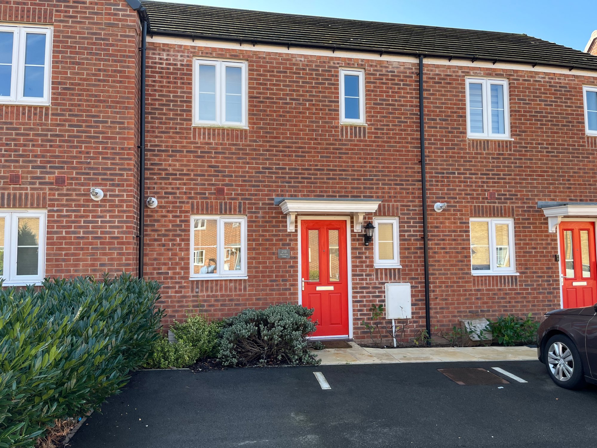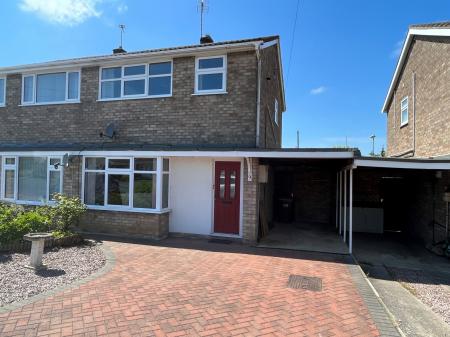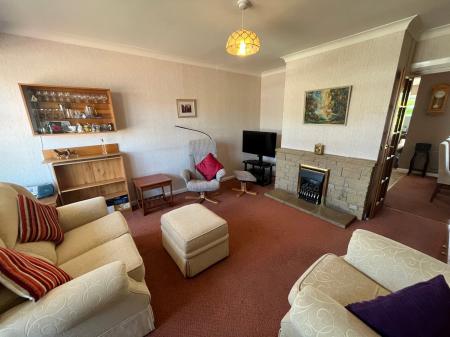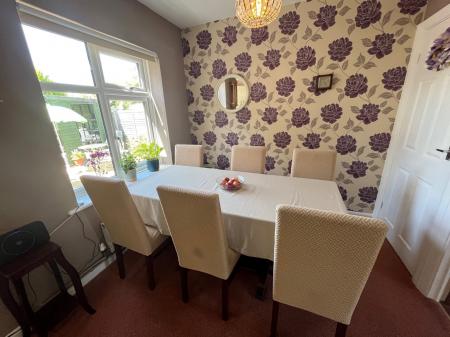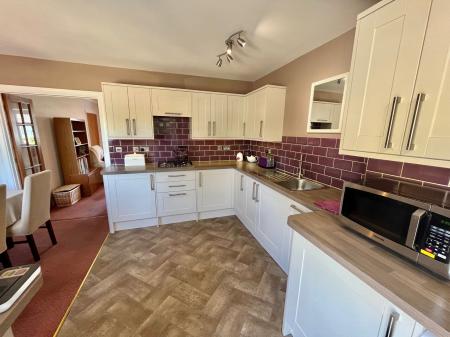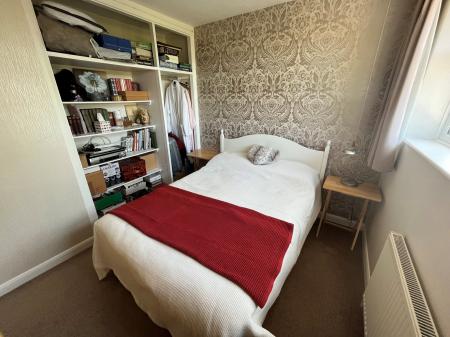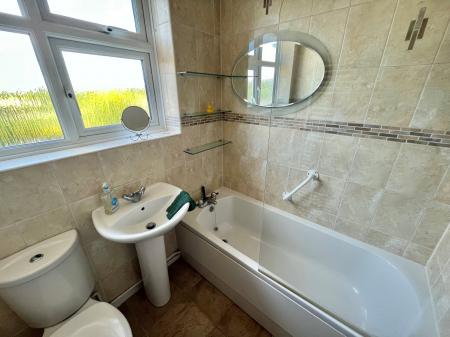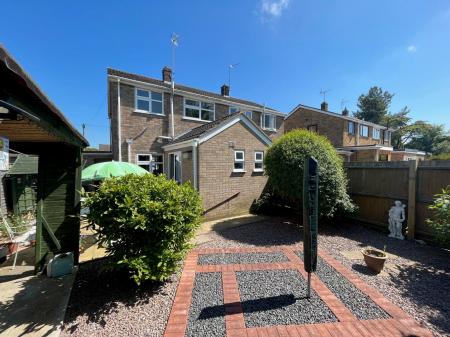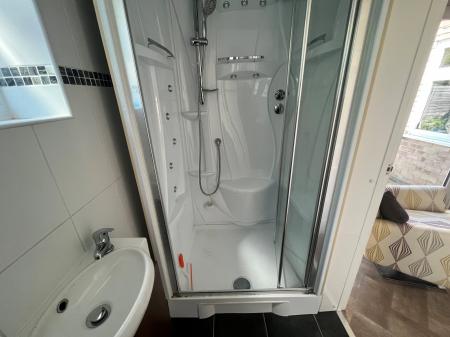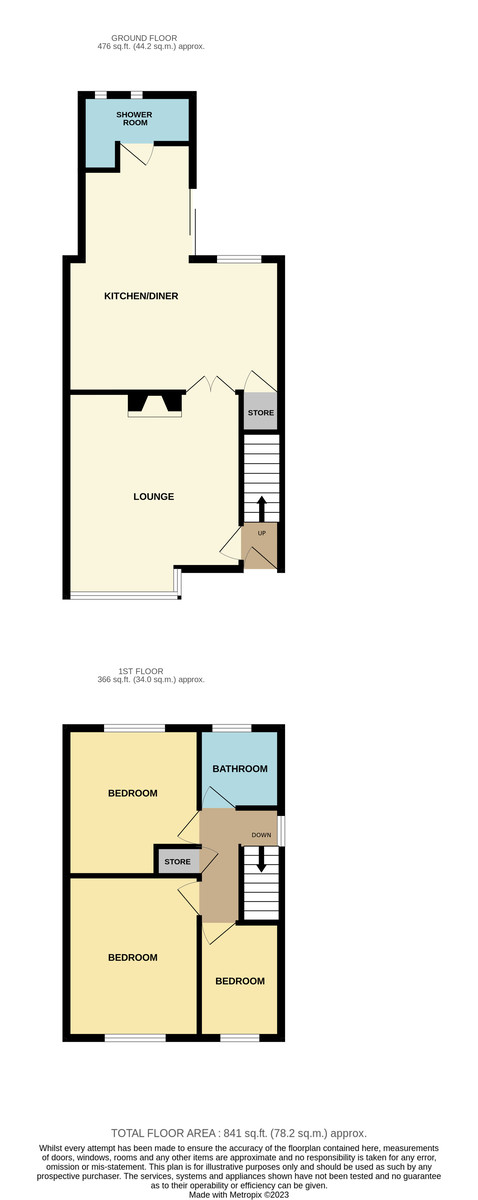- 3 Bedroom Semi-Detached House
- Lounge, Dining Room
- Shower Room and Bathroom
- No Onward Chain
- Viewing Recommended
3 Bedroom Semi-Detached House for sale in Spalding
9 BELVEDERE CLOSE 3 bedroom semi-detached house in popular residential location. Gas central heating and UPVC windows. Entrance hall, lounge, dining room, kitchen and shower room to the ground floor; 3 bedrooms and bathroom to the first floor. Driveway, enclosed rear gardens. No onward chain.
ACCOMMODATION Part glazed composite front entrance door to:
ENTRANCE HALL Radiator, smoke alarm, ceiling light, staircase off, door to:
LOUNGE 12' 7" x 14' 11" (3.85m x 4.55m) including UPVC bay window to the front elevation. Radiator, coved cornice, ceiling light, coal effect gas convection fire with raised hearth and decorative stone surround, glazed double doors opening into:
DINING ROOM 9' 0" x 7' 5" (2.75m x 2.28m) Fitted carpet, UPVC rear window, ceiling light, useful understairs store cupboard with electric light and consumer unit, open access into:
MODERN FITTED KITCHEN 17' 2" x 8' 0" (5.25m x 2.46m) Extensive range of modern fitted units comprising base cupboards and drawers, integrated refrigerator, freezer and dishwasher beneath the worktops with inset single drainer stainless steel sink unit with mono block mixer tap, water softener under, intermediate wall tiling, built-in oven, 4 burner gas hob with concealed cooker hood above, matching eye level wall cupboards, 2 ranges of adjustable ceiling spotlights, vinyl floor covering, pull out larder unit, radiator, UPVC sliding patio doors to the side elevation, door to:
GROUND FLOOR SHOWER ROOM 7' 11" x 4' 7" (2.42m x 1.42m) Shower cabinet with multi jet steam shower and integrated light, space saver hand basin with mono block mixer tap and cupboard beneath, low level WC with push button flush, fully tiled walls, tiled floor, vertical radiator/towel rail, extractor fan, recessed ceiling lights, loft hatch, 2 obscure glazed UPVC windows to the rear elevation.
From the Reception Hall the staircase rises to:
FIRST FLOOR LANDING Access to loft space, smoke alarm, ceiling light, built-in linen storage cupboard, doors arranged off to:
BEDROOM 1 12' 4" x 9' 8" (3.77m x 2.95m) UPVC window to the front elevation, radiator, ceiling light.
BEDROOM 2 10' 0" x 9' 6" (3.06m x 2.90m) including recessed open fronted wardrobe with hanging rail and shelving, radiator, UPVC window, ceiling light.
BEDROOM 3 9' 5" x 5' 11" (2.88m x 1.82m) maximum including bulk head over the stairs with storage shelves, radiator, ceiling light, UPVC window to the front elevation, modern Worcester gas fired central heating boiler.
BATHROOM 6' 0" x 5' 4" (1.83m x 1.64m) Fully tiled walls, tiled floor, fitted three piece suite comprising panelled bath with mixer shower over, glazed screen and mixer tap, low level WC with push button flush, wash hand basin with mixer tap, obscure glazed UPVC window, ceiling light, coved cornice, vertical radiator/towel rail.
EXTERIOR At the front of the property there is a open plan garden area with gravel and a raised stocked border, block paved driveway with access to:
CAR PORT 16' 0" x 7' 6" (4.9m x 2.3m) overall Concrete base, wall mounted gas and electricity meters, external electric light, power point, rear access door leading to:
ESTABLISHED REAR GARDENS South west facing and designed for ease of maintenance mainly hard landscaped with patio areas and attractive covered seating area with concrete base, raised gravelled area with decorative brick work, stepping stone pathway, established tree with further stepping stone pathway, further seating area and greenhouse. Close boarded timber fencing to either side boundary and established hedgerow to the rear boundary.
DIRECTIONS From the centre of Spalding proceed in a westerly direction along Winsover Road passing the level crossing and then turning immediately left into St Johns Road. Proceed to the end, turning left at the 'T' junction on to Hawthorn Bank and then proceed over the level crossing, taking the first left hand turning into Belvedere Close where upon the property is situated on the left hand side.
AMENITIES St Johns primary school, the Londis and Spar convenience stores on Hawthorn Bank/Bourne Road and various amenities at Little London including Builders Merchants, General Stores/Post Office and Fish and Chip Shop are within easy walking distance. The town centre is around a mile from the property and offers a full range of shopping, banking, leisure, commercial, educational and medical facilities along with bus and railway stations. Peterborough is 18 miles to the south and has a fast train link with London's Kings Cross minimum journey time 46 minutes.
Important information
Property Ref: 58325_101505014480
Similar Properties
25 Spalding Road, Bourne, PE10 9LE
2 Bedroom Semi-Detached House | Guide Price £175,000
Stone built semi-detached house in close proximity to Bourne town centre with Kitchen, Bathroom, Living Room and Two Bed...
27 Spalding Road, Bourne, PE10 9LE
2 Bedroom Semi-Detached House | Guide Price £175,000
Stone built semi-detached house in close proximity to Bourne town centre with Living Room, Kitchen, Master Bedroom, Seco...
0.48 Acres Stephenson Avenue, Pinchbeck PE11 3SW
Industrial Development | £175,000
** Land with Just expired PP for a terrace of 3 No. industrial starter units on highly prominent Industrial Estate site...
Strawberry Fields Drive, Holbeach St Marks
2 Bedroom Semi-Detached House | £176,950
Ideal first time buy/investment property. Well presented, semi-detached property in a village location. Accommodation co...
2 Bedroom Terraced House | £179,000
Modern 2 bedroom terraced house with allocated parking immediately outside. Entrance hall, cloakroom, kitchen and lounge...
3 Bedroom End of Terrace House | £179,950
Ideal for first time buyers/investors. Situated on the edge of town this 3 bedroom end terraced property has accommodati...
How much is your home worth?
Use our short form to request a valuation of your property.
Request a Valuation




