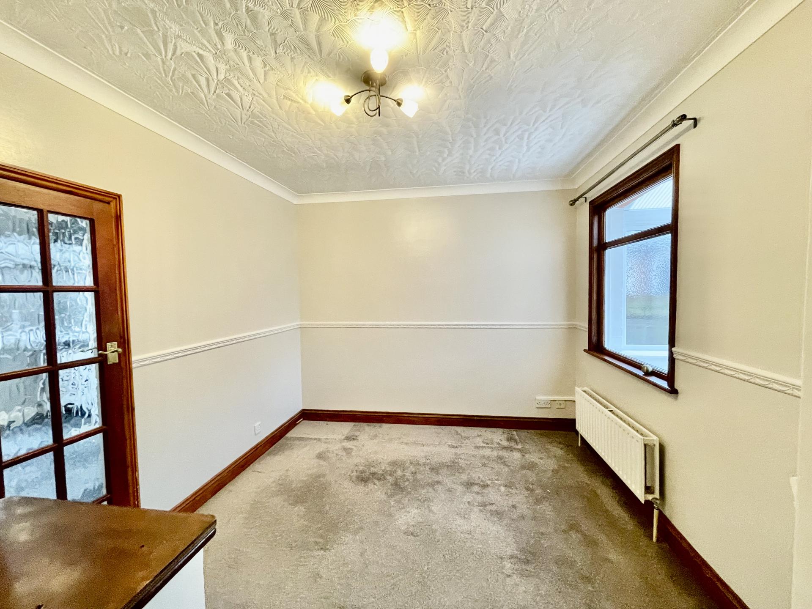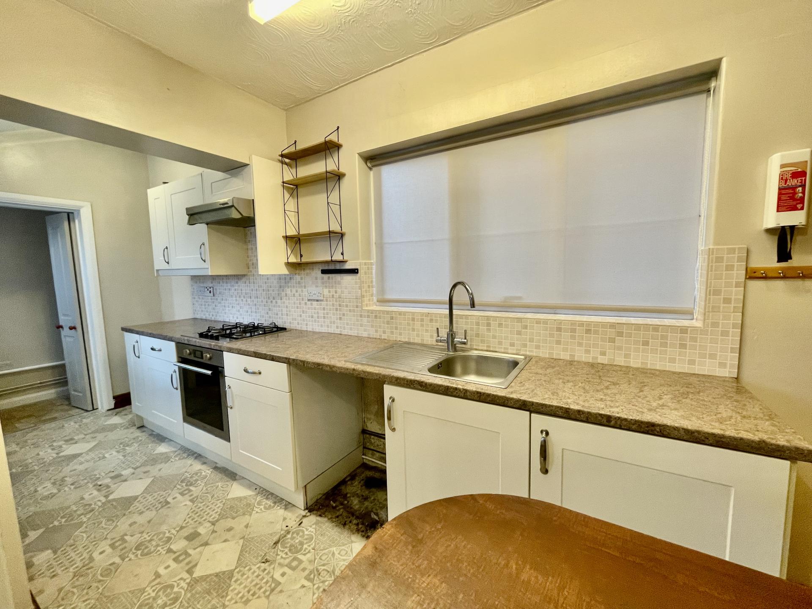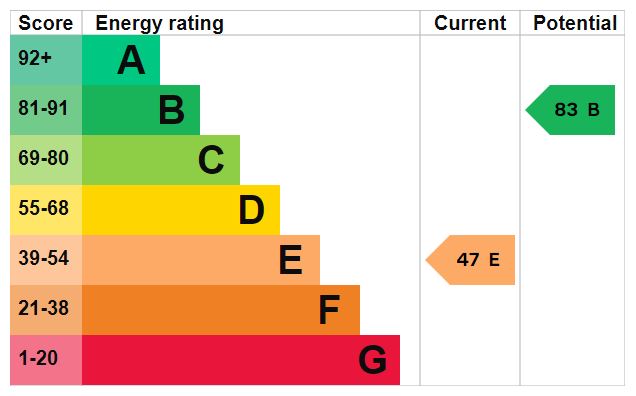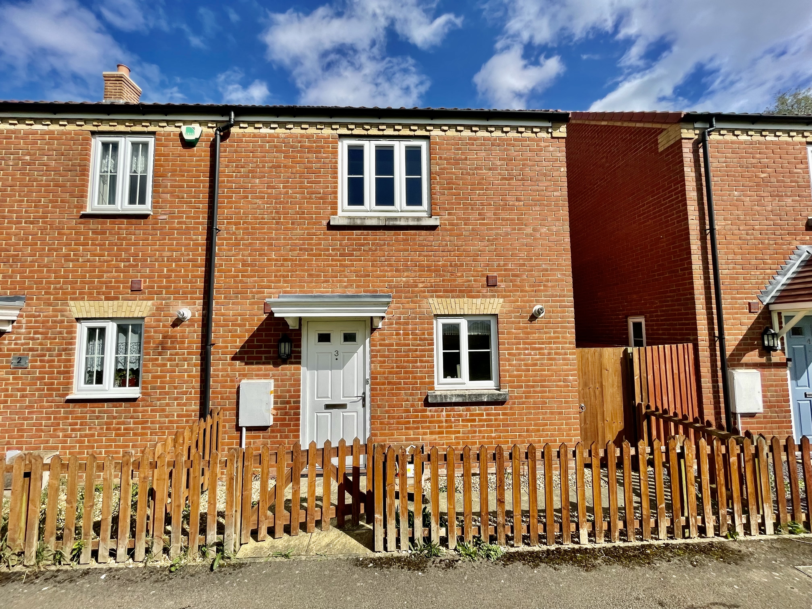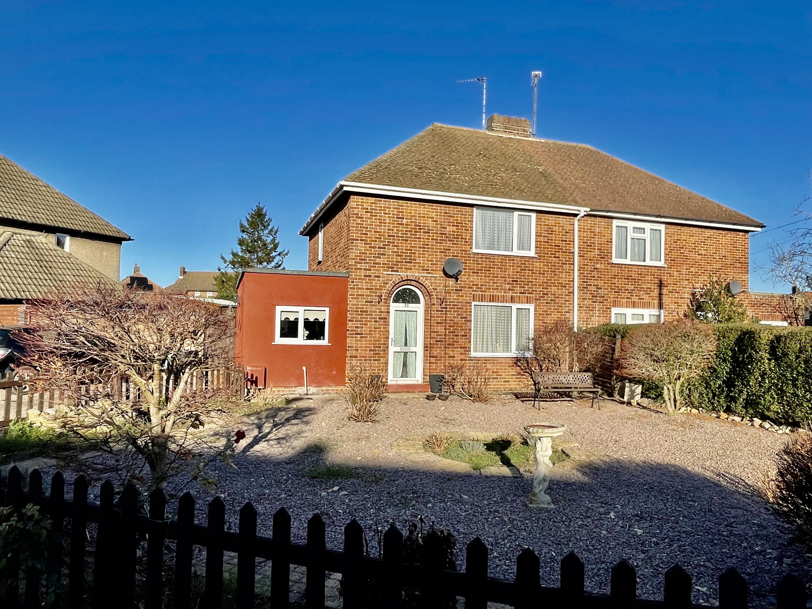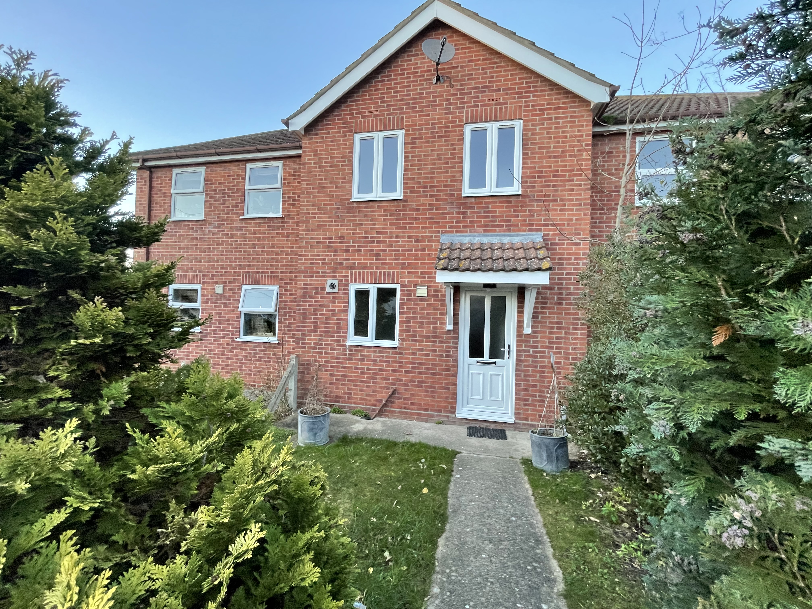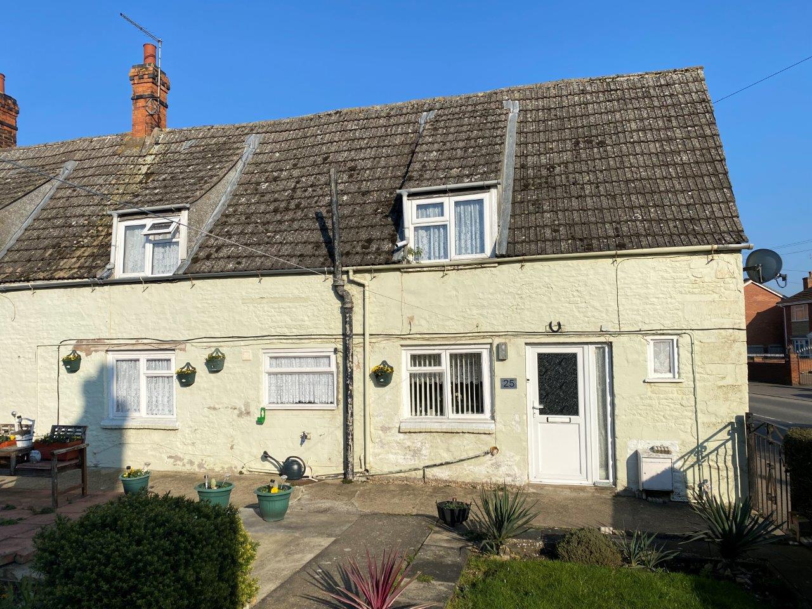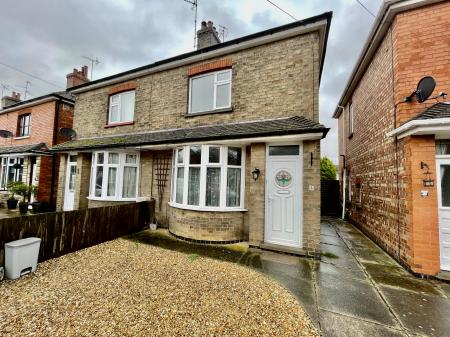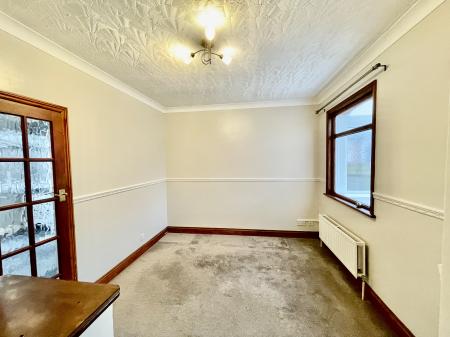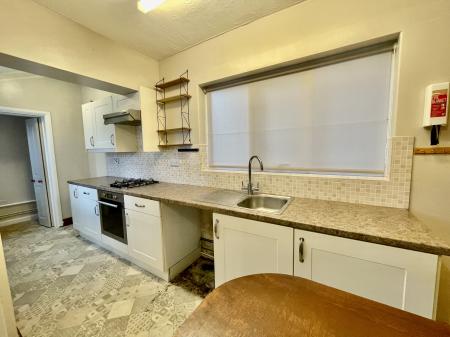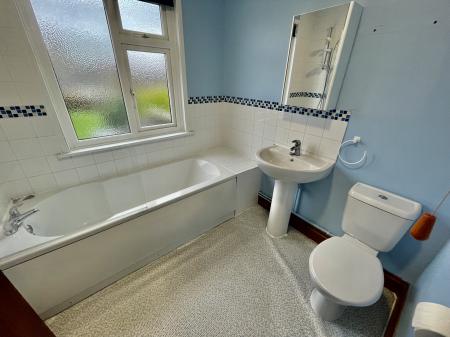- No Chain
- 2 Bedrooms
- Conservatory
- Off-Road Parking
- Viewing Recommended
2 Bedroom Semi-Detached House for sale in Spalding
ACCOMMODATION External lighting to the front and obscure leaded UPVC double glazed door leading into:
ENTRANCE LOBBY 3' 6" x 4' 3" (1.08m x 1.30m) Obscure wooden glazed door into:
LOUNGE 12' 2" x 13' 0" (3.71m x 3.97m) UPVC double glazed bay window to the front elevation, coved and textured ceiling, centre light point, radiator, smoke alarm, BT point, TV point, feature wooden fireplace with marble hearth. Obscure glazed door into:
DINING ROOM 9' 7" x 10' 0" (2.93m x 3.05m) Glazed door to the rear elevation, coved and textured ceiling, centre light point, double radiator, open archway into:
KITCHEN 6' 2" x 17' 3" (1.90m x 5.28m) UPVC double glazed window to the side elevation, wooden glazed door to the side elevation leading into Conservatory, textured ceiling with strip light, centre light point, understairs storage area with sliding door, fitted with a wide range of base and eye level units, work surfaces over, tiled splashbacks, inset stainless steel sink with mixer tap, plumbing and space for washing machine, space for fridge freezer, integrated stainless steel gas hob, integrated stainless steel electric oven, extractor hood over. Door into:
CLOAKROOM 2' 10" x 6' 0" (0.87m x 1.84m) Obscure UPVC double glazed window to the side elevation, skimmed ceiling, centre light point, fitted with a two piece suite comprising low level WC, pedestal wash hand basin with taps and tiled splashbacks.
CONSERVATORY 6' 2" x 7' 2" (1.89m x 2.20m) Dwarf brick wall and UPVC construction with polycarbonate roof, obscured UPVC double glazed windows to the side elevation and UPVC double glazed window to the rear elevation, UPVC double glazed door to the rear elevation.
From the Entrance Lobby the staircase rises to:
FIRST FLOOR LANDING Coved and textured ceiling, centre light point, smoke alarm, access to loft space, obscured UPVC double glazed window to the side elevation, door into:
MASTER BEDROOM 11' 1" x 12' 1" (3.39m x 3.70m) UPVC double glazed window to the front elevation, coved and textured ceiling, centre light point, shelving, storage cupboard off with shelving.
BEDROOM 2 8' 0" x 10' 2" (2.46m x 3.10m) UPVC double glazed window to the rear elevation, coved and textured ceiling, centre light point, double radiator, storage cupboard off with shelving and fitted gas boiler.
BATHROOM 7' 1" x 7' 1" (2.18m x 2.16m) Obscure UPVC double glazed window to the rear elevation, coved and textured ceiling, centre light point, extractor fan, radiator, part tiled walls, fitted with a three piece suite comprising low level WC, pedestal wash hand basin with mixer tap and medicine cabinet over, bath with mixer tap and fitted Triton Ivory power shower over.
EXTERIOR Gravelled frontage provide off-road parking for vehicles with paved pathways, wooden access gate leading to the rear garden.
REAR GARDEN Paved patio area and mainly laid to lawn with a wide range of mature shrub and tree borders. Wooden garden shed.
DIRECTIONS From the centre of Spalding proceed in a westerly direction along Winsover Road and, before the level crossing, turn left at the traffic lights into St. Thomas Road. Turn first right into Green Lane and first right again into Knipe Avenue and the property is situated on the right hand side.
AMENITIES The town centre is within very easy walking distance particularly the shops to the west end of town, the Sheep Market, Sainsburys and the bus and railway stations. Spalding has a full range of shopping, banking, leisure, commercial, educational and medical facilities along with regular trains to Peterborough. Peterborough is 19 miles to the south (30 minutes by train) and offers a fast train link with London's Kings Cross minimum journey time 50 minutes.
Important information
Property Ref: 58325_101505013517
Similar Properties
2 Bedroom End of Terrace House | £164,995
Nicely presented two bedroom semi-detached property situated in popular location with accommodation comprising of Entran...
2 Bedroom Semi-Detached House | £164,995
Well presented 2 bedroom semi-detached house situated in a central town location close to schools and amenities. Accommo...
2 Bedroom Terraced House | £164,950
Ideal for first time buyers/investors. Well presented 2 bedroom mid-terraced property situated close to town. Accommodat...
3 Bedroom Semi-Detached House | £172,500
3 bedroom semi-detached cottage in rural location with UPVC windows and oil central heating. Extensive driveway and park...
2 Bedroom Detached Bungalow | £172,950
Detached bungalow in need of significant refurbishment and updating. Gas central heating, driveway and garage. Enclosed...
25 Spalding Road, Bourne, PE10 9LE
2 Bedroom Semi-Detached House | Guide Price £175,000
Stone built semi-detached house in close proximity to Bourne town centre with Kitchen, Bathroom, Living Room and Two Bed...
How much is your home worth?
Use our short form to request a valuation of your property.
Request a Valuation



