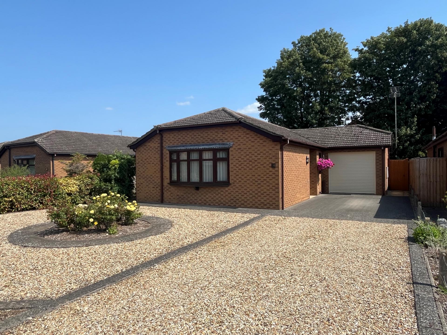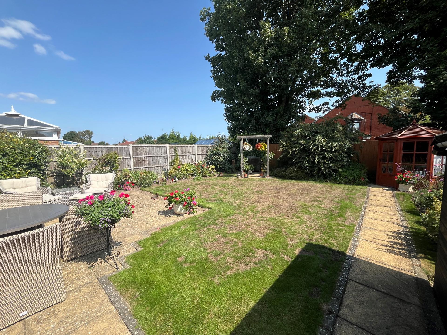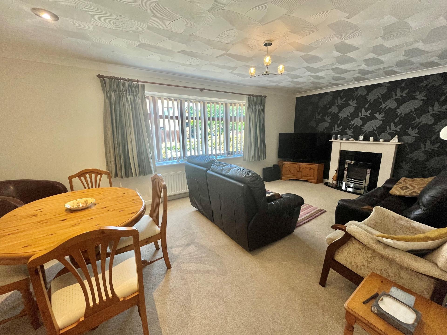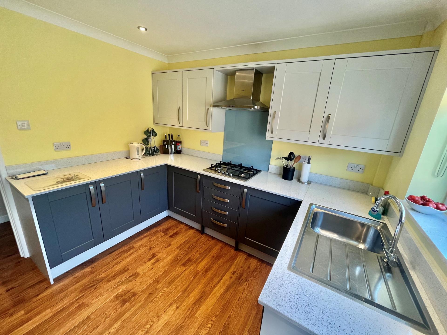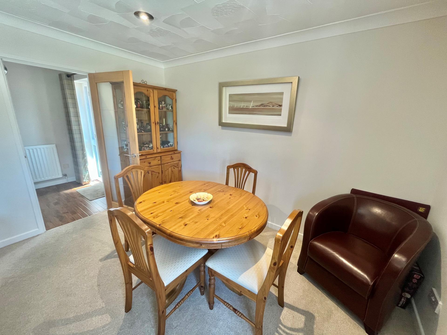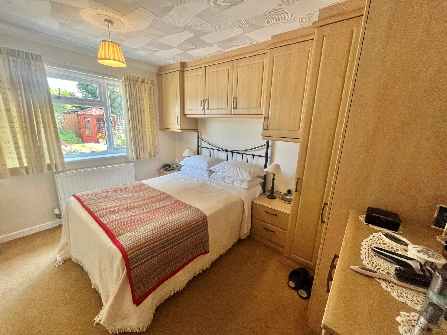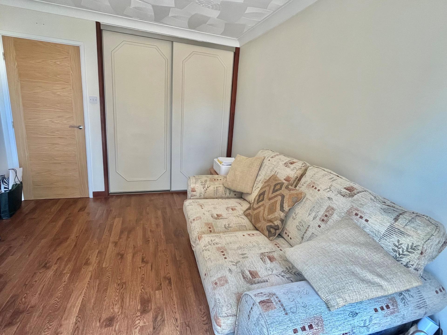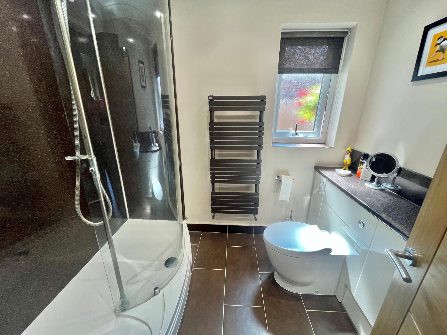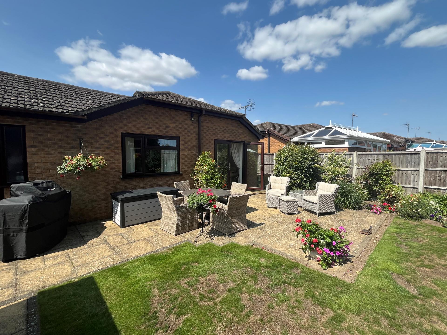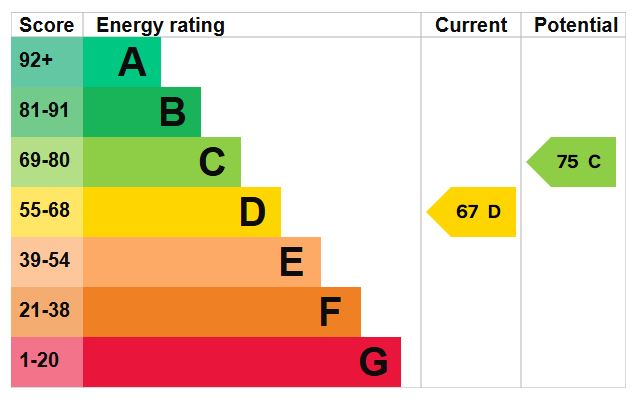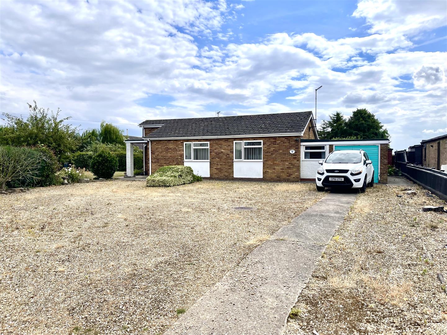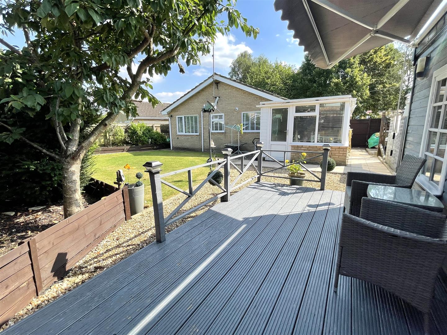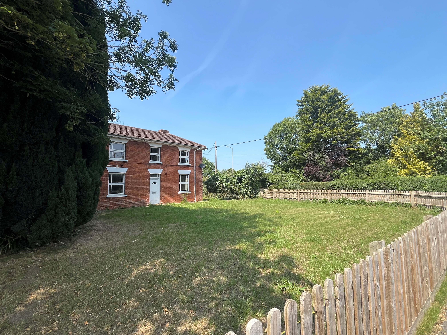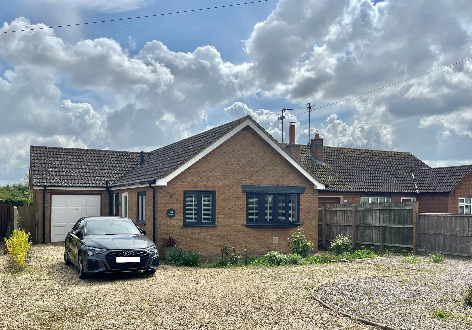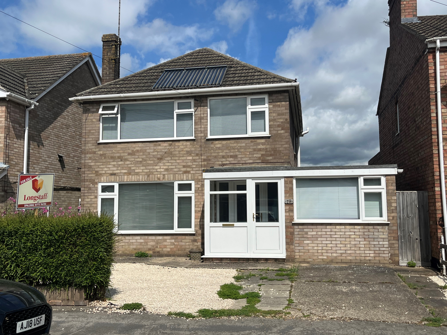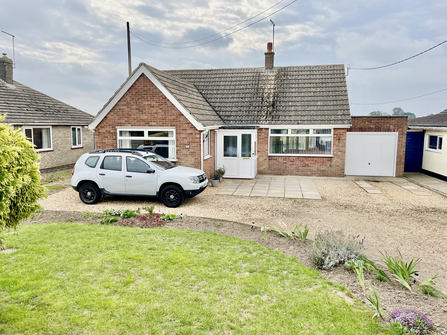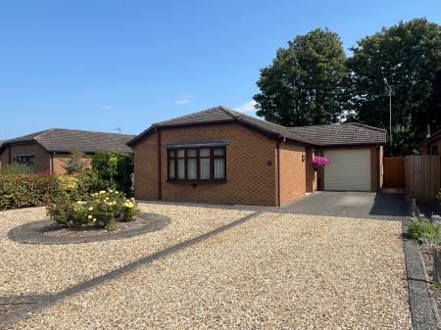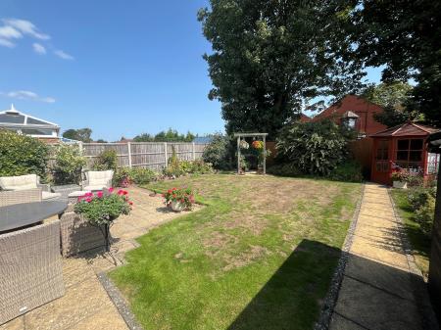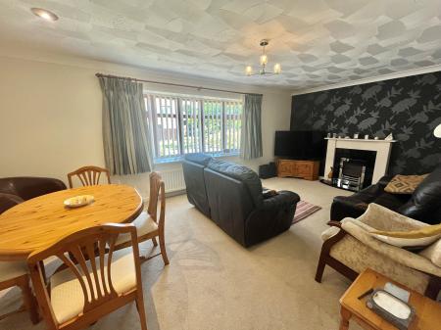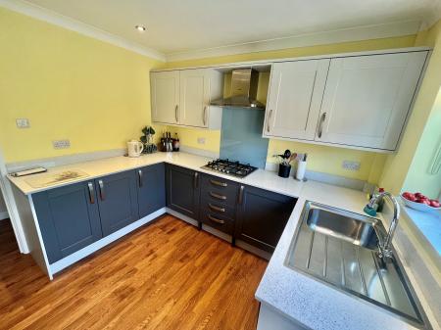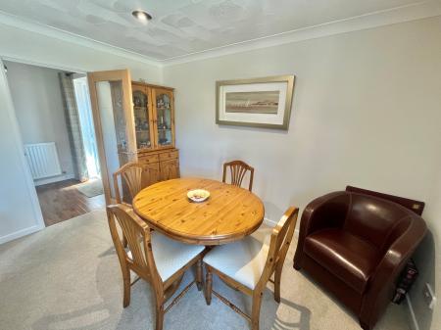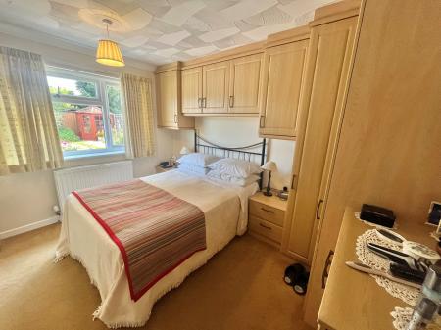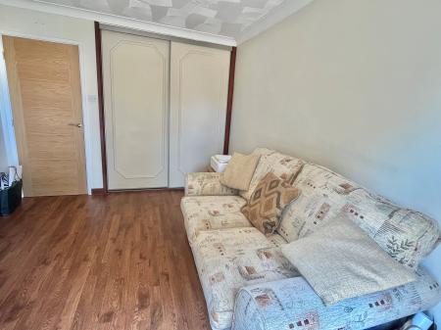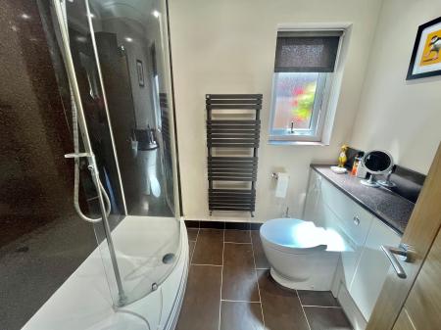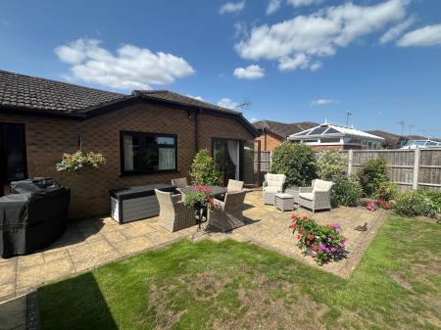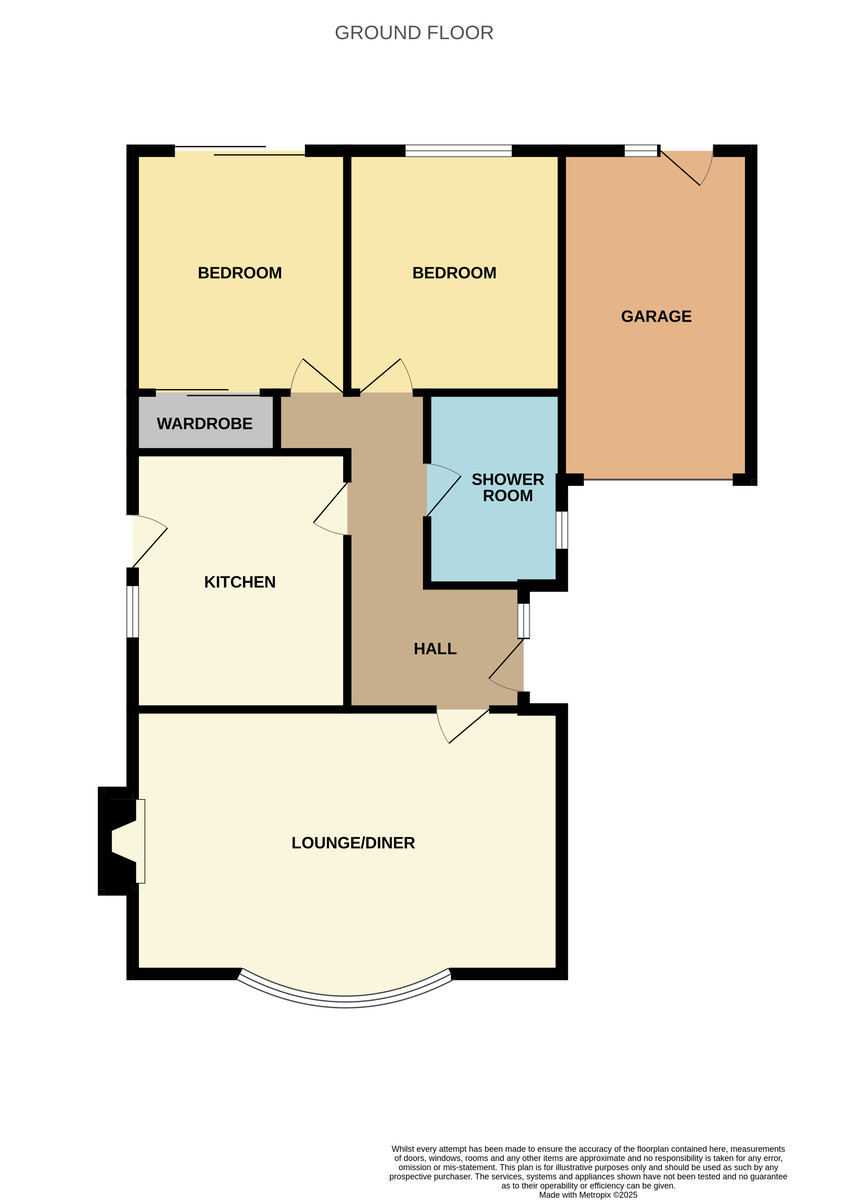- Popular Location
- 2 Bedrooms
- Parking for 3 Cars, Garage
- Shower Room
- No Onward Chain
2 Bedroom Detached Bungalow for sale in Spalding
16 REMBRANDT WAY Immaculately presented detached bungalow in popular residential location convenient for town centre and amenities. Established gardens, driveway and garage. Gas central heating, UPVC windows. Well presented throughout. No onward chain.
ACCOMMODATION Part glazed composite side entrance door to:
ENTRANCE HALL 7' 6" x 5' 11" (2.31m x 1.82m) plus 8'5'' x 2'9'' (2.57m x 0.86m), attractive wood grain effect flooring, coved and textured ceiling, 2 ceiling lights, radiator, glazed door to:
LOUNGE DINER 12' 0" x 20' 3" (3.68m x 6.19m) UPVC bowed window with display sill to the front elevation, coved and textured ceiling, 2 recessed ceiling lights, pendant light fitment, radiator, fitted carpet, modern coal effect gas fire and point with decorative surround.
From the Entrance Hall glazed door to:
FITTED KITCHEN 10' 9" x 9' 10" (3.30m x 3.02m) Modern fitted units comprising base cupboards and drawers, integrated AEG dishwasher, built-in fridge freezer and electric double oven, 4 burner gas hob with multi speed cooker hood, worktops, eye level wall cupboards, plumbing and space for washing machine, single drainer stainless steel sink unit with mixer tap, UPVC side window, obscure glazed UPVC side entrance door, coved cornice, recessed ceiling lights.
BEDROOM 1 12' 0" x 10' 0" (3.68m x 3.05m) UPVC window to the rear elevation, fitted carpet, radiator, coved and textured ceiling, ceiling light, range of modern fitted furniture.
BEDROOM 2 11' 8" x 9' 10" (3.56m x 3.02m) Plus large recessed wardrobe/store cupboard. Attractive wood grain effect flooring, coved and textured ceiling, ceiling light, glazed French doors to the rear elevation.
MODERN SHOWER ROOM 7' 0" x 7' 8" (2.15m x 2.36m) Feature shower cabinet with vinyl boarding and curved screen, low level WC with concealed cistern and push button flush, hand basin, vanity storage unit, tiled floor, under floor heating, contemporary radiator/towel rail, recessed ceiling lights, extractor fan, obscure glazed UPVC window.
EXTERIOR Gravelled front garden with colourful rose border, central circular feature with further rose bushes. Initial gravelled driveway leading on to a block paved area with back to back parking for 3 cars and access to:
INTEGRAL GARAGE Remote control up and over door, concrete floor, power and lighting, externally mounted gas and electricity meters, gated access to the side leading to:
ESTABLISHED REAR GARDENS Including a shaped lawned area, extensive paved patio, colourful stocked borders, rear patio with pergola, garden shed, flower garden, summerhouse, rear personnel door to the garage. There is a further area to the other side of the bungalow with gated access to the front and pleasant stocked border. Close boarded timber fencing to the side and rear boundaries. The garden is south and east facing enjoying a pleasant sunny aspect.
DIRECTIONS From the centre of Spalding proceed in a westerly direction along Winsover Road passing over the level crossing and turning immediately into St. Johns Road. Proceed without deviation to the 'T' junction, turn left into Hawthorn Bank, immediately right into The Parkway and then right into Rembrandt Way where upon the property is situated on the right hand side.
AMENITIES Local shops, primary school etc within easy walking distance and the town centre is also easily accessible having a range of shopping, banking, leisure, commercial, educational and medical facilities along with bus and railway stations.
Property Ref: 58325_101505031630
Similar Properties
3 Bedroom Detached Bungalow | £230,000
A 3 bedroom, 2 reception room DETACHED BUNGALOW, situated on a larger than average non-estate corner plot, having scope...
2 Bedroom Detached Bungalow | £230,000
2 bedroom detached bungalow situated in the popular village of Moulton. Single garage and parking for up to 5 cars. Land...
3 Bedroom Detached House | Guide Price £230,000
Substantial mid Victorian red brick detached house in village location with generous sized lawned garden and ample grave...
2 Bedroom Detached Bungalow | £239,500
* NO CHAIN * Nicely appointed spacious 2 bedroom detached bungalow in non-estate village location. Extensive frontage wi...
4 Bedroom Detached House | £244,950
Detached family property situated in a convenient location in Spalding. This property has a lounge diner, kitchen, utili...
2 Bedroom Detached Bungalow | £245,000
Well presented 2/3 bedroom detached chalet bungalow situated on the edge of town. Accommodation comprising entrance porc...

Longstaff (Spalding)
5 New Road, Spalding, Lincolnshire, PE11 1BS
How much is your home worth?
Use our short form to request a valuation of your property.
Request a Valuation
