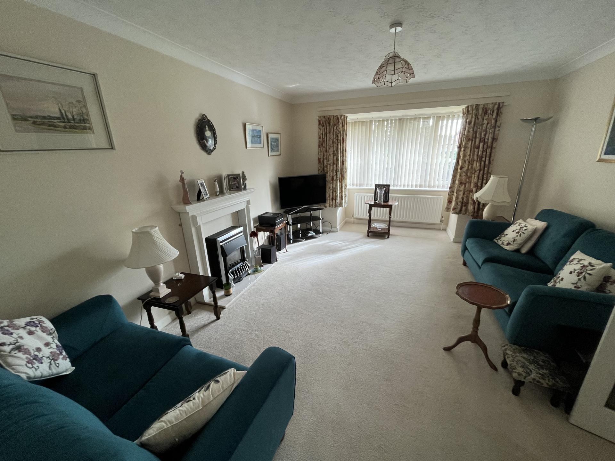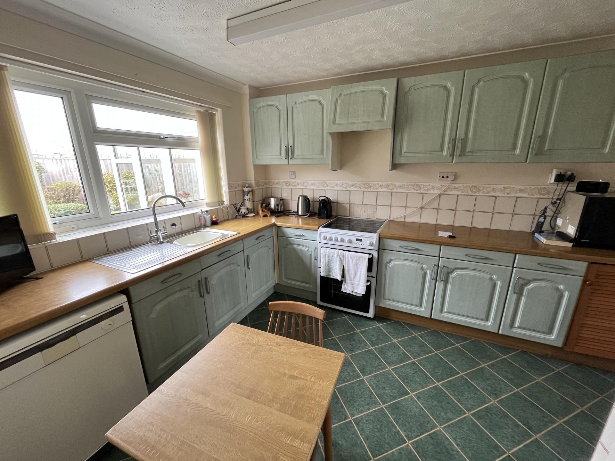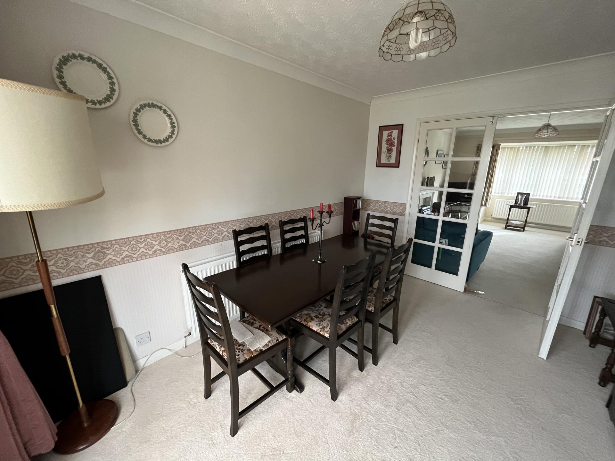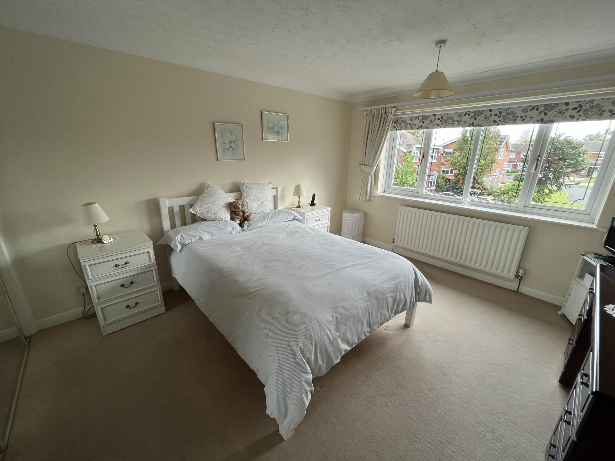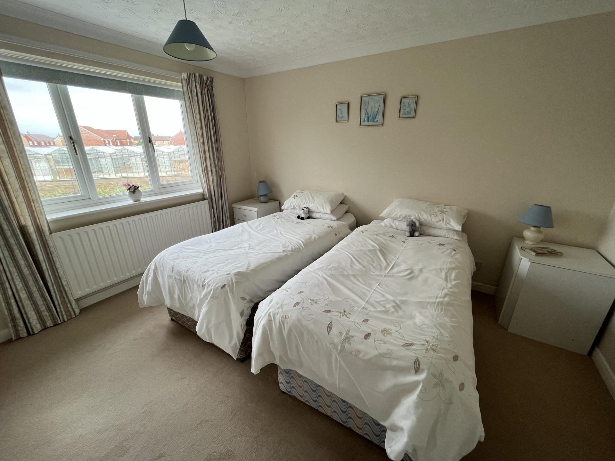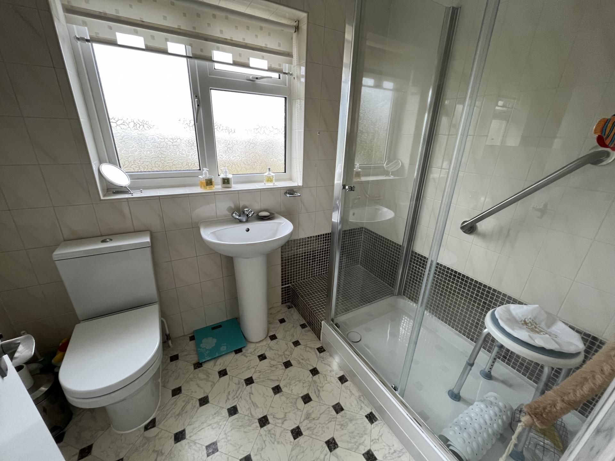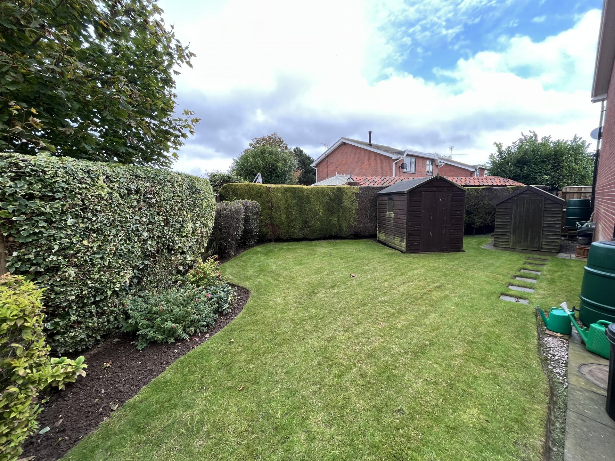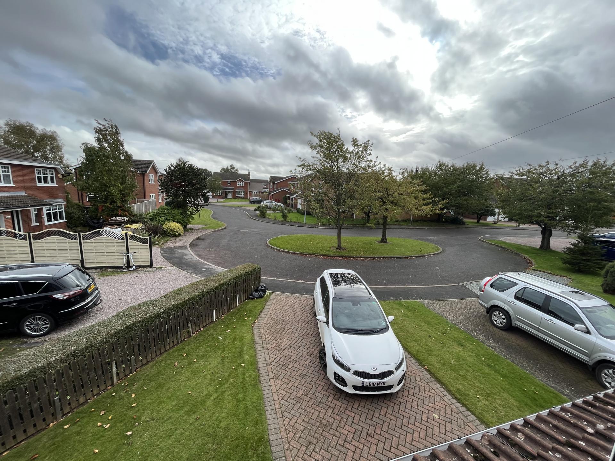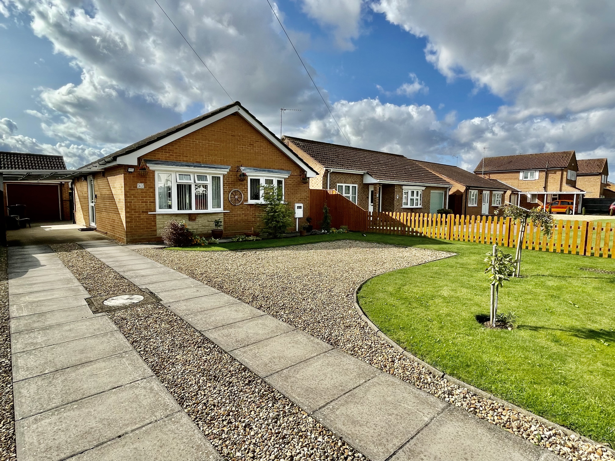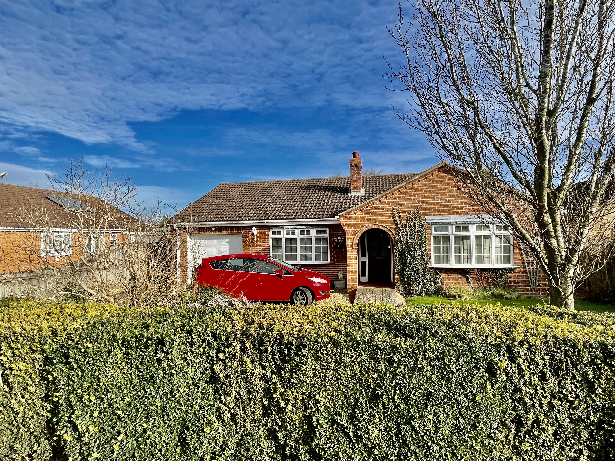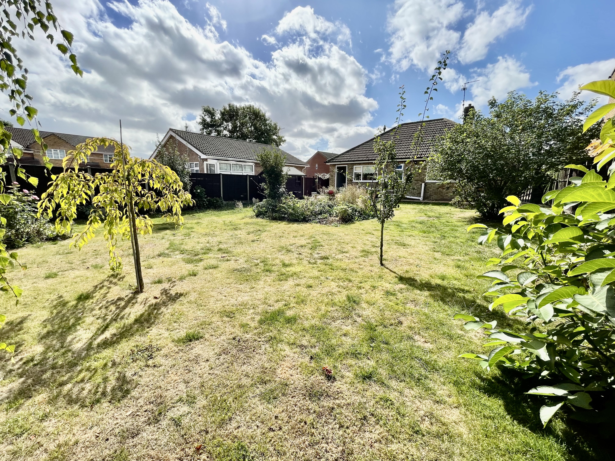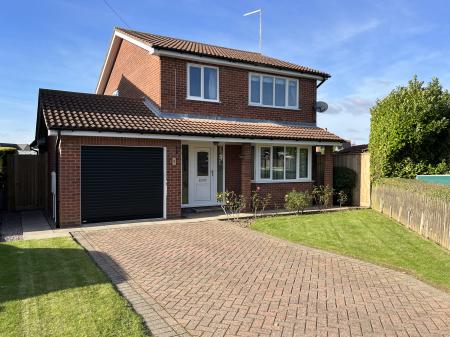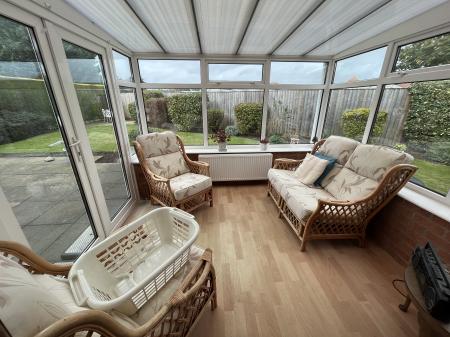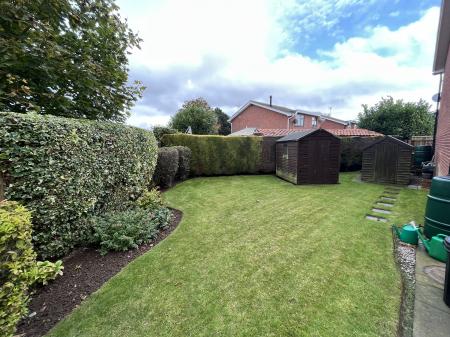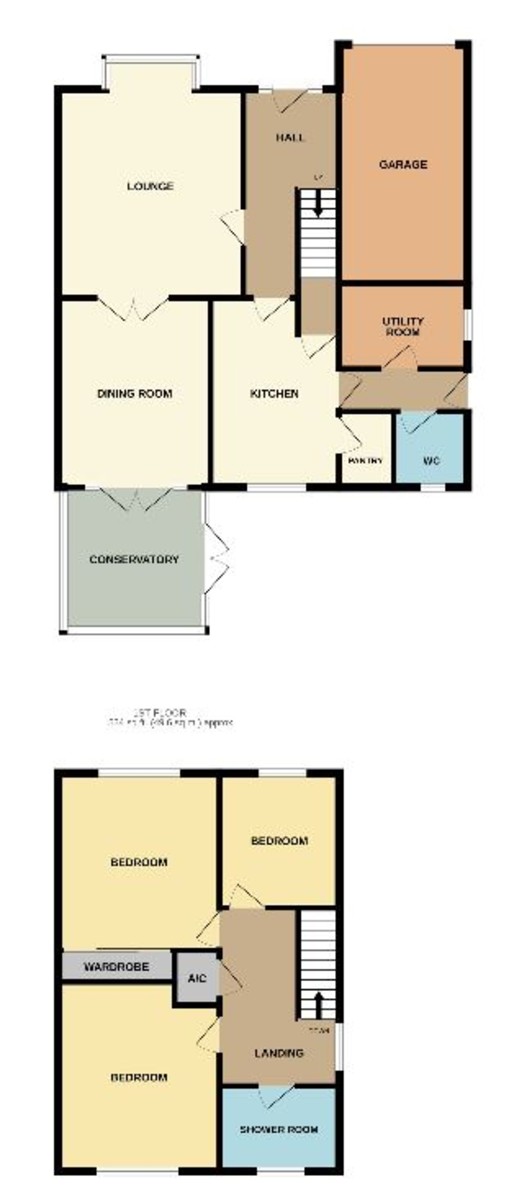- No Chain
- Ideal Family House
- Conservatory
- Popular Location
- Viewing Recommended
3 Bedroom Detached House for sale in Spalding
Part obscure glazed UPVC front entrance door to:
RECEPTION HALL 15' 9" x 6' 11" (4.82m x 2.13m) Coved and textured ceiling, ceiling light, radiator, telephone point, staircase off, multi pane obscure glazed panel door to:
LOUNGE 12' 5" x 17' 0" (3.80m x 5.20m) (max) measured into the UPVC walk in bay window to the front elevation. Decorative fire surround with coal effect gas fire and point, coved and textured ceilings, ceiling light, radiator, glazed double doors to:
DINING ROOM 13' 2" x 9' 8" (4.02m x 2.97m) Coved and textured ceilings, ceiling light, radiator, glazed double doors to:
CONSERVATORY 9' 4" x 9' 6" (2.87m x 2.90m) Dwarf brick and UPVC construction with UPVC glazed French doors, radiator, two wall lights, mono-pitched polycarbonate roof.
BREAKFAST/KITCHEN 9' 2" x 12' 2" (2.80m x 3.71m) (max) Range of fitted units comprising base cupboards and drawers, roll edge worktops, tiled splash backs, single drainer stainless steel sink unit, gas and electric cooker points, plumbing and space for dishwasher, UPVC window to the rear elevation, vinyl floor covering, fluorescent strip light, coved and textured ceiling, under stairs store cupboard, walk in shelved pantry with ceiling light.
REAR ENTRANCE HALL 9' 6" x 3' 5" (2.90m x 1.06m) Half glazed UPVC external entrance door, radiator, ceiling light, door to:
UTILITY ROOM 8' 7" x 5' 1" (2.63m x 1.55m) UPVC side window, half tiled walls, plumbing and space for washing machine, further appliance space, ceiling light.
CLOAKROOM 4' 11" x 4' 10" (1.52m x 1.48m) Half tiled walls, fitted two piece suite comprising low level WC and bracket hand basin, ceiling light, obscure glazed UPVC window, radiator.
From the reception hall the staircase rises to:
FIRST FLOOR LANDING UPVC side window, coved and textured ceiling, ceiling light, access to loft space, airing cupboard housing hot water cylinder, doors arranged off to:
BEDROOM 1 14' 8" x 11' 4" (4.48m x 3.46m) UPVC window to front elevation, coved and textured ceiling, ceiling light, radiator, range of recessed wardrobes with sliding mirror doors (included within the measurement).
BEDROOM 2 12' 3" x 11' 5" (3.74m x 3.50m) UPVC window to the rear elevation, coved and textured ceiling, ceiling light, radiator.
BEDROOM 3 9' 7" x 7' 8" (2.93m x 2.35m) Coved and textured ceiling, ceiling light, radiator.
SHOWER ROOM 7' 7" x 5' 11" (2.32m x 1.81m) Double sized walk in shower cabinet with fitted shower, pedestal wash hand basin, low level WC, fully tiled walls, radiator, obscure glazed UPVC window, ceiling light.
EXTERIOR The front of the property overlooks a pleasant green area. Lawned open plan frontage with stocked rose border and block paved driveway leading to:
ATTACHED GARAGE 17' 2" x 8' 10" (5.25m x 2.70m) With remote control roller style door, power and lighting, loft space, gas fired central heating boiler, concrete floor. Externally mounted gas and electricity meters.
Gated side entrance leading past he back door to the:
ESTABLISHED REAR GARDENS Almost triangular shaped with extensive paved patio, neat lawn with stocked borders, further corner patio area, two garden sheds, two water butts, close boarded timber fencing to the rear boundary.
DIRECTIONS From Spalding proceed in a westerly direction along the Winsover Road, over the level crossing and continue into Bourne Road up to the traffic lights turning right at the cross roads into Monks House Lane. Continue past the park and onto the mini-roundabout turning right into Meadway then second left in to The Chantry where upon the property is situated on the left hand side.
AMENITIES Local primary schools within easy walking distance along with various shops and the town centre offering a full range of shopping, banking, leisure, commercial and educational facilities along with bus and railway stations. Peterborough is 19 miles to the south and has a fast train link with London King's Cross, minimum journey time, 46 minutes.
Important information
Property Ref: 58325_101505014747
Similar Properties
3 Bedroom Detached Bungalow | £260,000
3 bedroom detached bungalow situated in a prime location within walking distance of the town centre. Accommodation compr...
3 Bedroom Detached House | £260,000
Immaculately presented spacious 3 bedroom detached family house in pleasant and popular convenient town location. Establ...
2 Bedroom Detached Bungalow | £259,995
Superbly presented 2 bedroom detached bungalow situated in popular non estate town location within walking distance of t...
3 Bedroom Detached Bungalow | £265,000
Deceptively spacious 3 bedroom detached bungalow situated in a semi-rural village location with field views to the rear,...
3 Bedroom Detached Bungalow | £265,000
Well presented, spacious 3 bedroom bungalow situated in the popular, well served village of Sutton St James. Accommodati...
2 Bedroom Detached Bungalow | £269,995
Superbly presented 2 bedroom detached bungalow situated in a prime location on the edge of town. Accommodation comprisin...
How much is your home worth?
Use our short form to request a valuation of your property.
Request a Valuation



