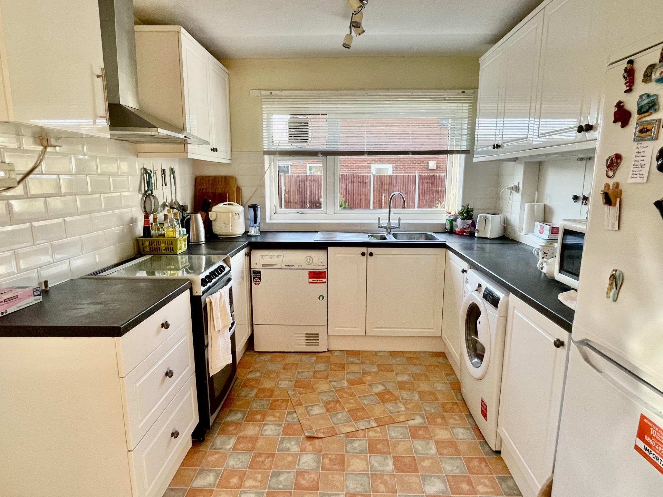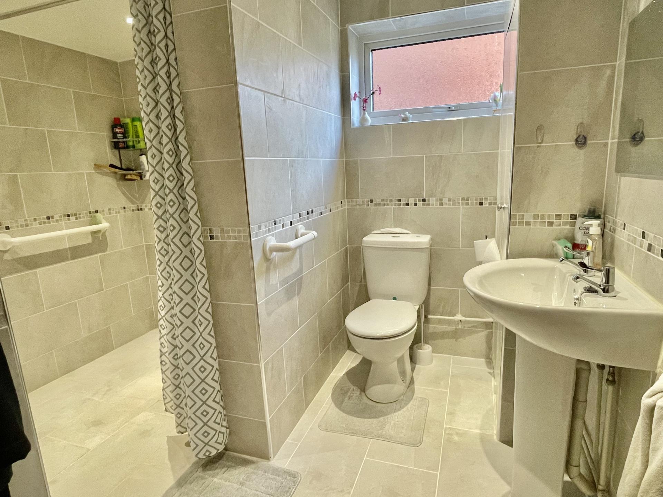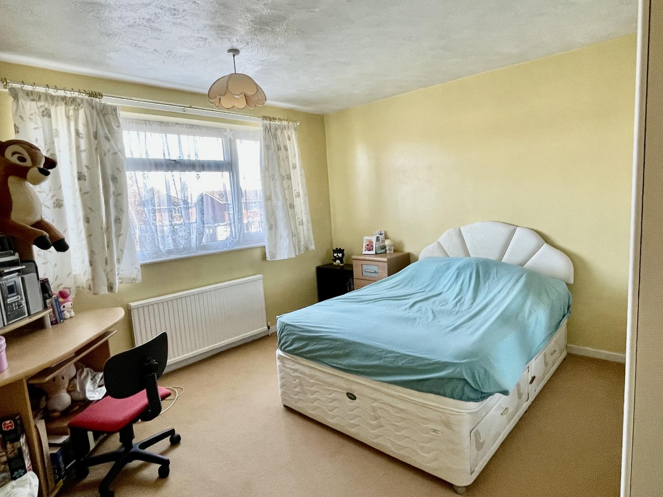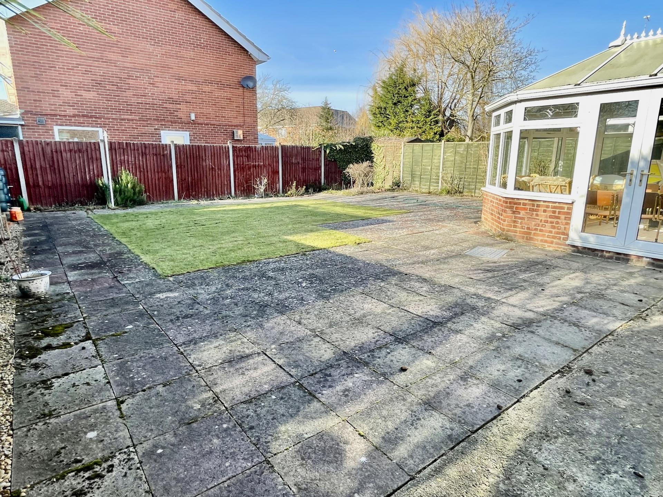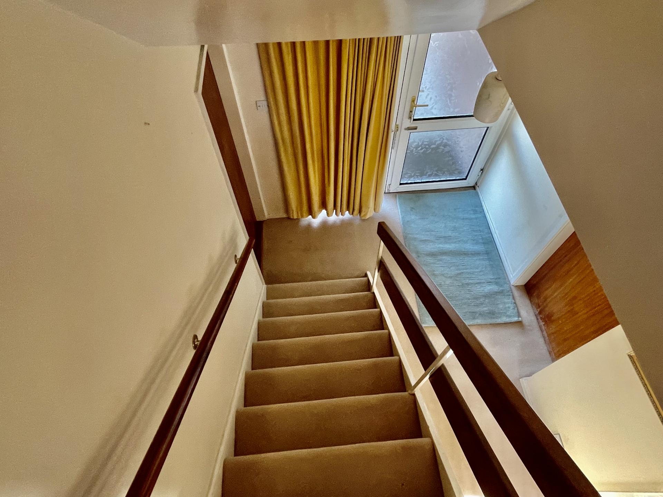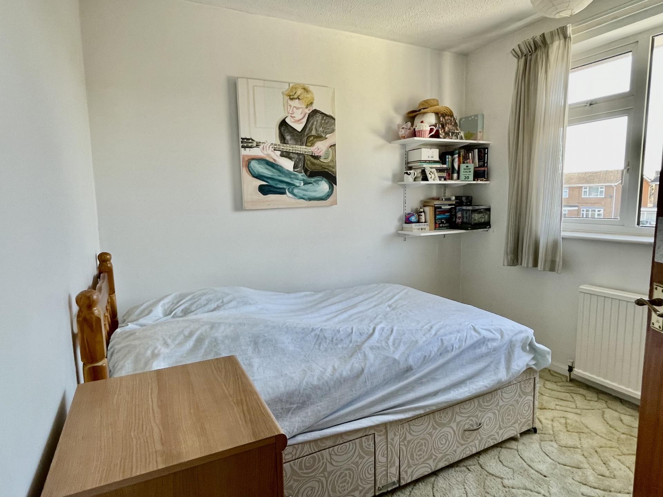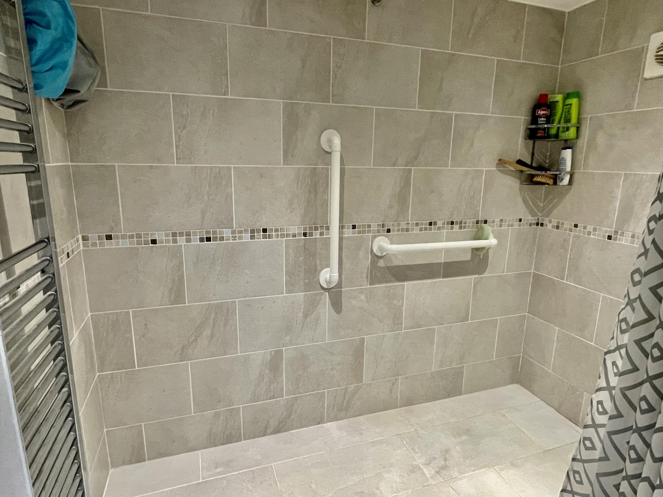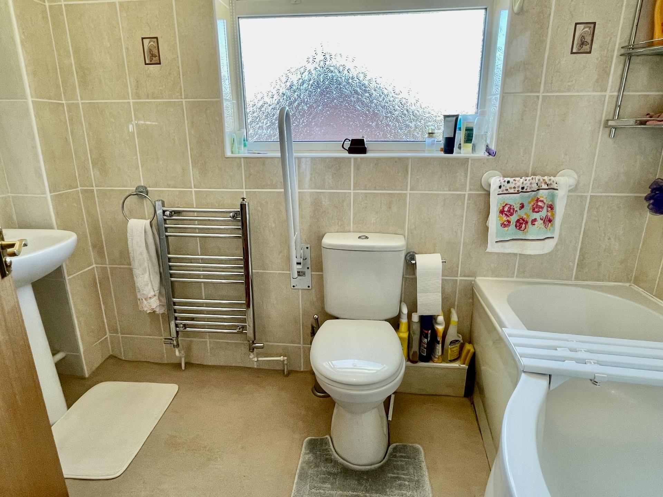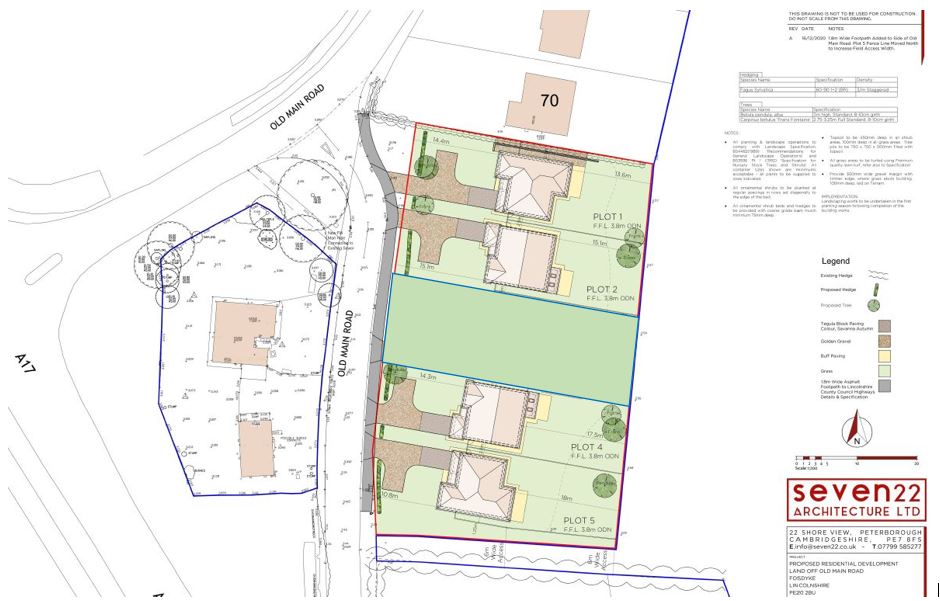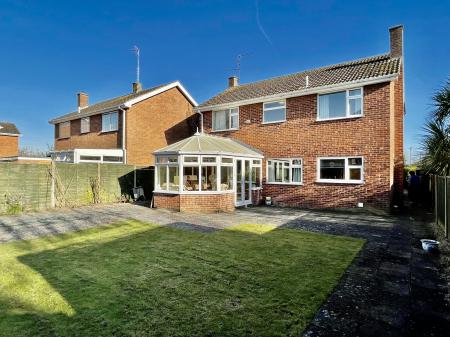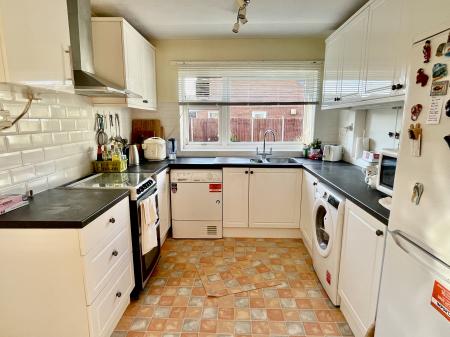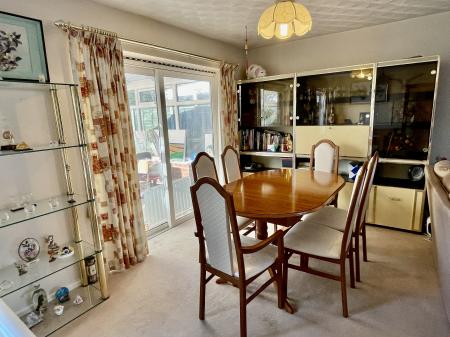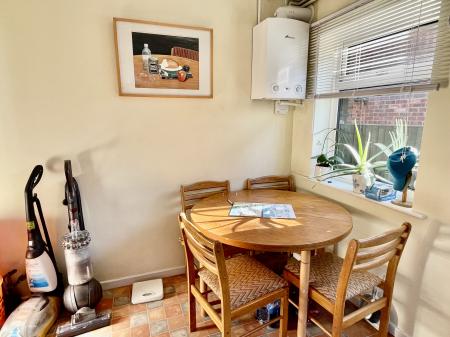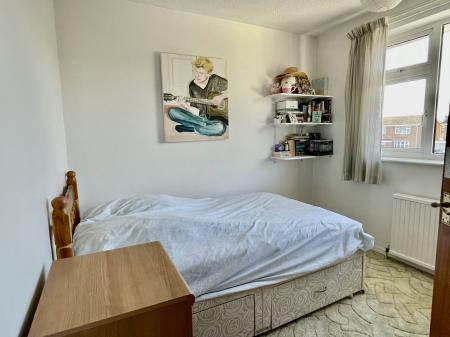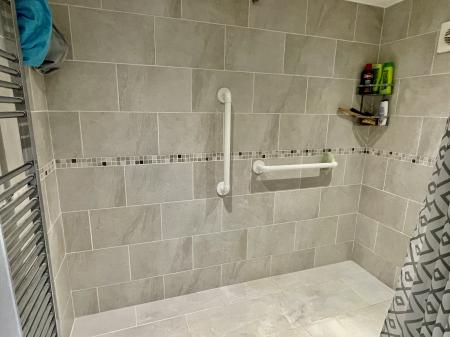- Nicely Presented
- 4 Bedrooms
- Downstairs Shower/Wet Room
- Open Plan Lounge/Dining Area
- Convenient for Spalding Town
4 Bedroom Detached House for sale in Spalding
Concrete driveway providing multiple off road parking, gravelled area to the front elevation, with wrought iron gated access to the side elevation leading into the rear of the property. Open covered porch with outdoor lighting leading to an obscured UPVC double glazed door to the front elevation with matching obscured UPVC double glazed panel to the side elevation leading into the:
ENTRANCE HALLWAY 6' 10" x 13' 1" (2.09m x 3.99m) With textured ceiling with centre light point, stairs leading off to the first floor landing, single radiator, BT point, central heating thermostat.
DOWNSTAIRS SHOWER/WET ROOM 8' 2" x 9' 3" (2.50m x 2.83m) With obscured UPVC double glazed window to the side elevation, skimmed and coved ceiling with inset LED lighting, tiled flooring, fully tiled walls, stainless steel heated towel rail, storage cupboard off with shelving, fitted with 3 piece suite comprising of low level WC, pedestal wash hand basin with taps, walk in shower/wet room with extractor fan, fitted Mira Sprint shower.
KITCHEN/DINER 9' 2" x 16' 0" (2.81m x 4.89m) With UPCV double glazed window to the rear and side elevations, obscured UPVC double glazed door to the side elevation, textured ceiling with 2 x centre spot light fitments, Worcester boiler, part tiled walls, fitted with a wide range of base and eye level units with preparation surfaces over, insert one and a quarter stainless steel bowl sink with mixer tap, plumbing and space for washing machine and tumble dryer, space for gas cooker with stainless steel canopy extractor hood over, central heating controls.
OPEN PLAN DINING/LOUNGE AREA 19' 7" x 21' 9" (5.97m x 6.65m) With full length UPVC double glazed window to the front elevation, UPVC double glazed sliding French doors to the rear elevation leading into the conservatory, UPVC double glazed window to the rear elevation, double radiator, TV point, textured ceiling with 3 x centre light points.
CONSERVATORY 11' 4" x 14' 5" (3.47m x 4.40m) Edwardian style conservatory of dwarf brick wall construction, hexagon shape with UPVC double glazed windows with opening T lights to both sides and to the rear elevation, polycarbonate head resistant vaulted roof with central fan lighting, various power points, UPVC double glazed French doors to the side elevation leading into rear gardens.
FIRST FLOOR LANDING 3' 2" x 9' 5" (0.99m x 2.88m) With textured ceiling and centre light point, smoke alarm, loft access, storage cupboard off housing hot water cylinder with slatted shelving.
MASTER BEDROOM 12' 8" x 12' 11" (3.88m x 3.94m) With UPVC double glazed window to the front elevation, textured ceiling with centre light point, double radiator, dimmer switch, storage cupboard off currently used as wardrobe with hanging rail and shelving.
BEDROOM 2 12' 7" x 12' 2" (3.86m x 3.72m) With UPVC double glazed window to the front elevation, textured ceiling with centre light point, double radiator, storage cupboard off, dimmer switch.
BEDROOM 3 10' 0" x 8' 11" (3.07m x 2.74m) With UPVC double glazed window to the rear elevation, textured ceiling with centre light point, single radiator.
BEDROOM 4 9' 0" x 9' 4" (2.76m x 2.85m) With UPVC double glazed window to the rear elevation, textured ceiling with centre light point, double radiator.
FAMILY BATHROOM 5' 6" x 9' 3" (1.69m x 2.84m) With obscured UPVC double glazed window to the rear elevation, textured and coved ceiling with centre light point, stainless steel heated towel rail, fully tiled walls, fitted with a 3 piece suite comprising of low level WC, pedestal wash hand basin with taps, glass mirror over, p shaped bath with mixer tap with further shower attachment, fitted stainless steel and glass shower screen over.
GARAGE 8' 2" x 11' 9" (2.50m x 3.60m) Up and over door to the front elevation, wooden glazed window to the side elevation, skimmed ceiling with centre strip lighting, electric consumer unit board, gas meter, various power points.
REAR GARDEN Via side gated access with paved pathways, outdoor tap, outdoor flood lighting, the garden is mainly laid to patio and lawn with shrub borders, fenced boundaries to both sides and to the rear, wooden garden shed.
DIRECTIONS From the centre of Spalding at High Bridge proceed along Church Street continue without deviation into Halmergate, proceed along Halmergate and at the mini roundabout take the 3rd exit onto Low Road. Take the first right hand turn into Helmsley Way where the property is located on the right hand side.
AMENITIES The Historic town centre is within easy walking distance offeringa full range of shopping, banking, leisure, commercial,educational and medical facilities along with bus and railway stations. The cathedral city of Peterborough is 18 miles to the south with access to the A1 and the east coast mainline (London Kings Cross 48 minutes)
Important information
Property Ref: 58325_101505014334
Similar Properties
3 Bedroom Detached House | Guide Price £275,000
3 bedroom detached house situated in a favoured location of Spalding. Good sized driveway, single garage and established...
3 Bedroom Detached Bungalow | Guide Price £275,000
Traditional 3 bedroom detached bungalow with spacious accommodation, generous sized grounds with ample parking and garag...
3 Bedroom Detached Bungalow | £270,000
Superbly appointed 3 bedroom detached bungalow with accommodation comprising of Entrance Hall, Lounge, Conservatory, 3 B...
3 Bedroom Detached House | £279,000
Sympathetically modernised detached 3 bedroom cottage in popular non estate village location close to amenities. Ample o...
2 Bedroom Detached Bungalow | £279,995
** LOCATION, LOCATION, LOCATION ** Detached bungalow in superb highly sought after cul-de-sac with established gardens,...
Old Main Road, Fosdyke, PE20 2BU
Land | Guide Price £280,000
** Located close to the centre of Fosdyke village in an established residential area - 4 plots – with Outline, Reserved...
How much is your home worth?
Use our short form to request a valuation of your property.
Request a Valuation



