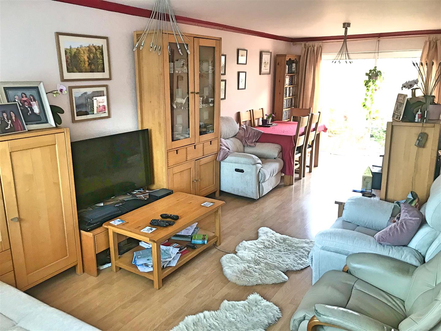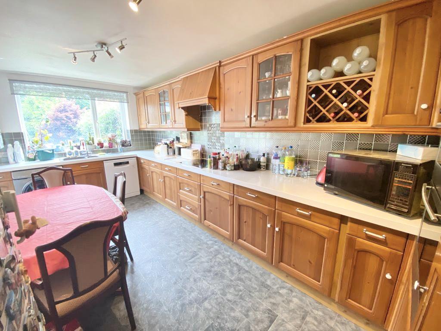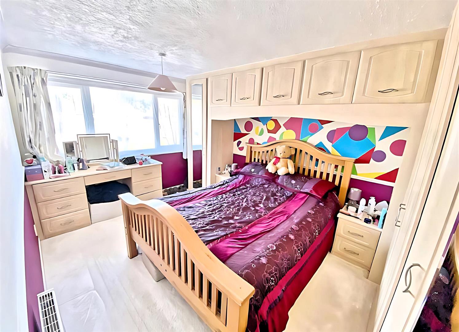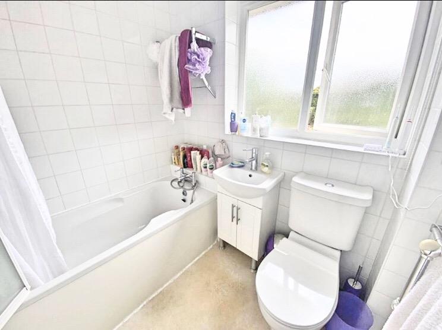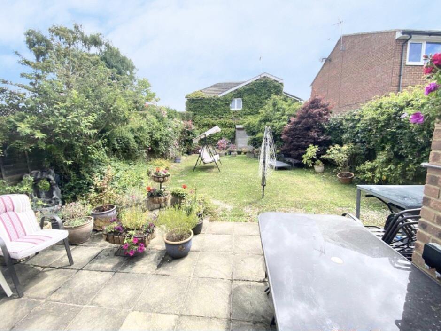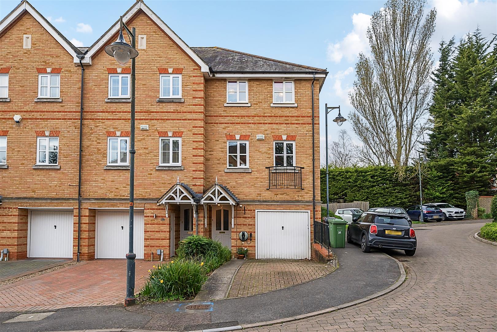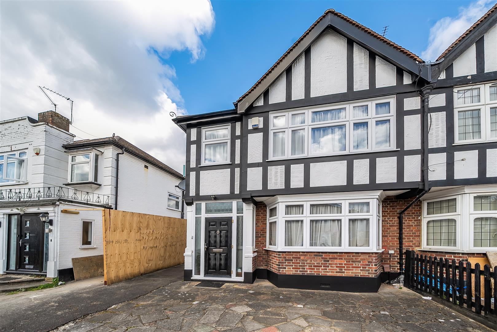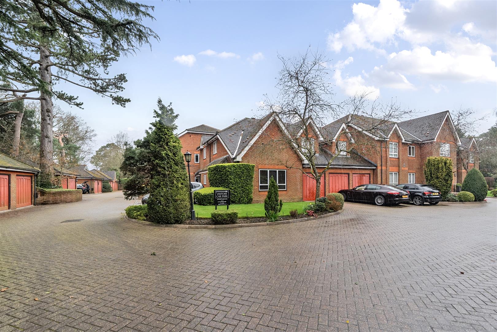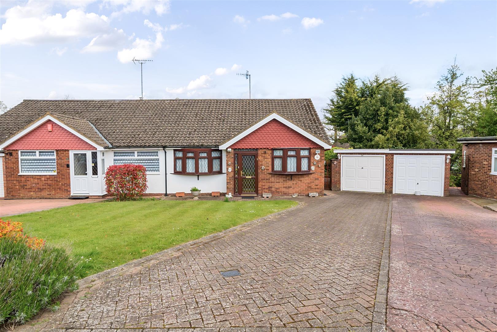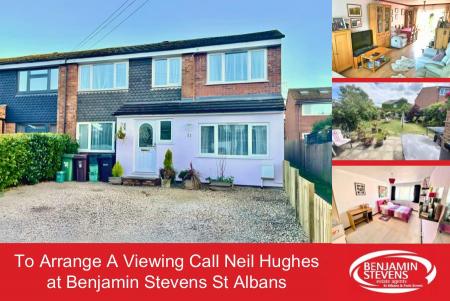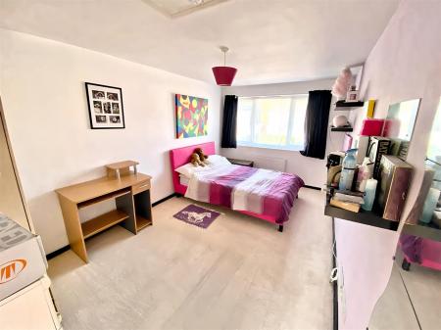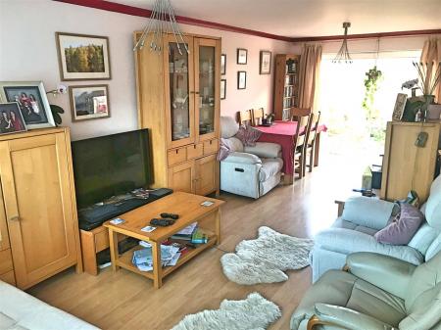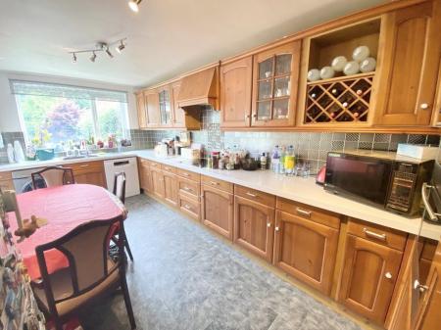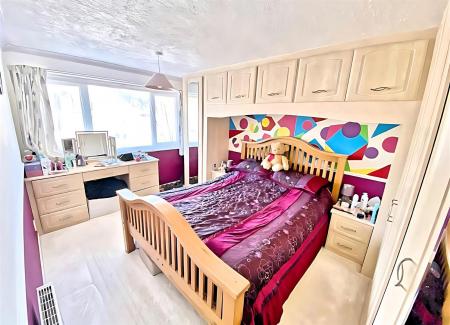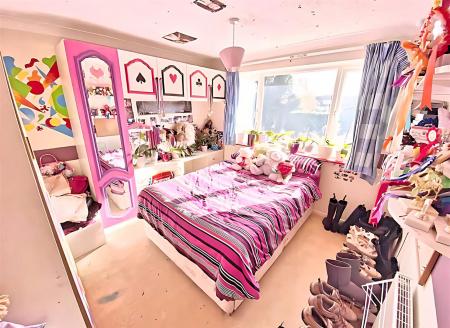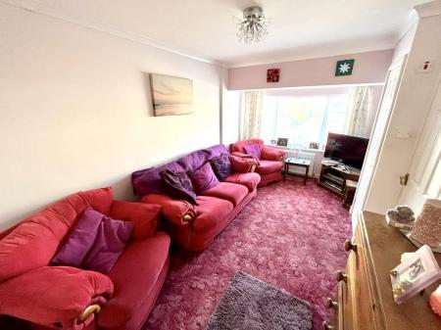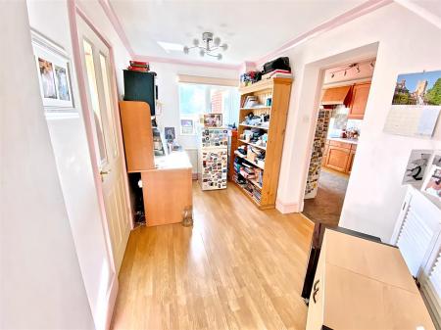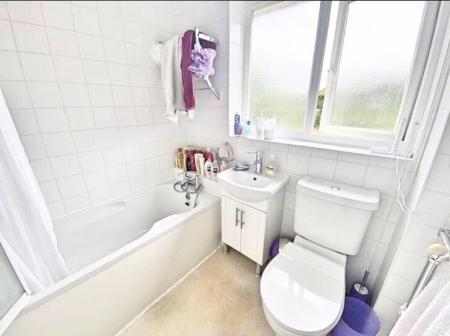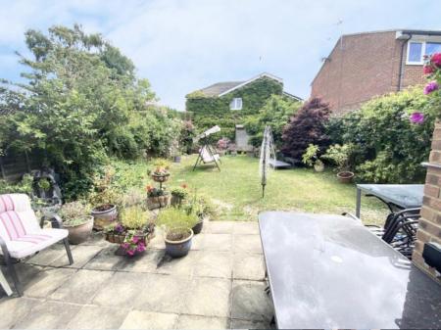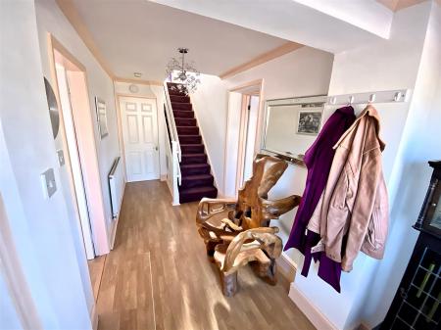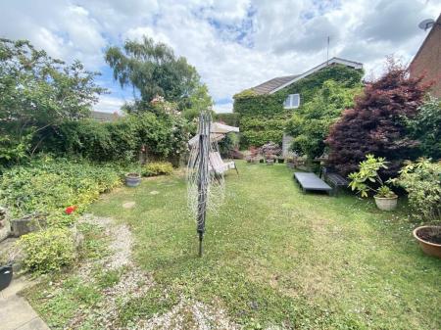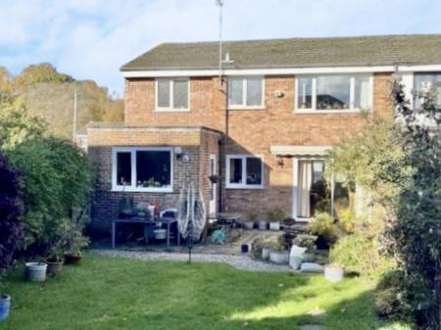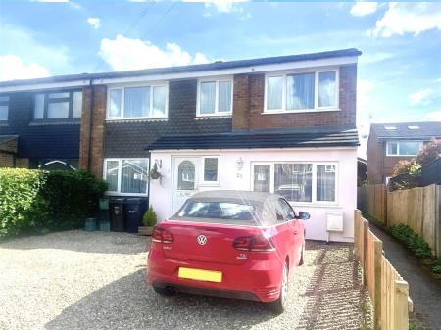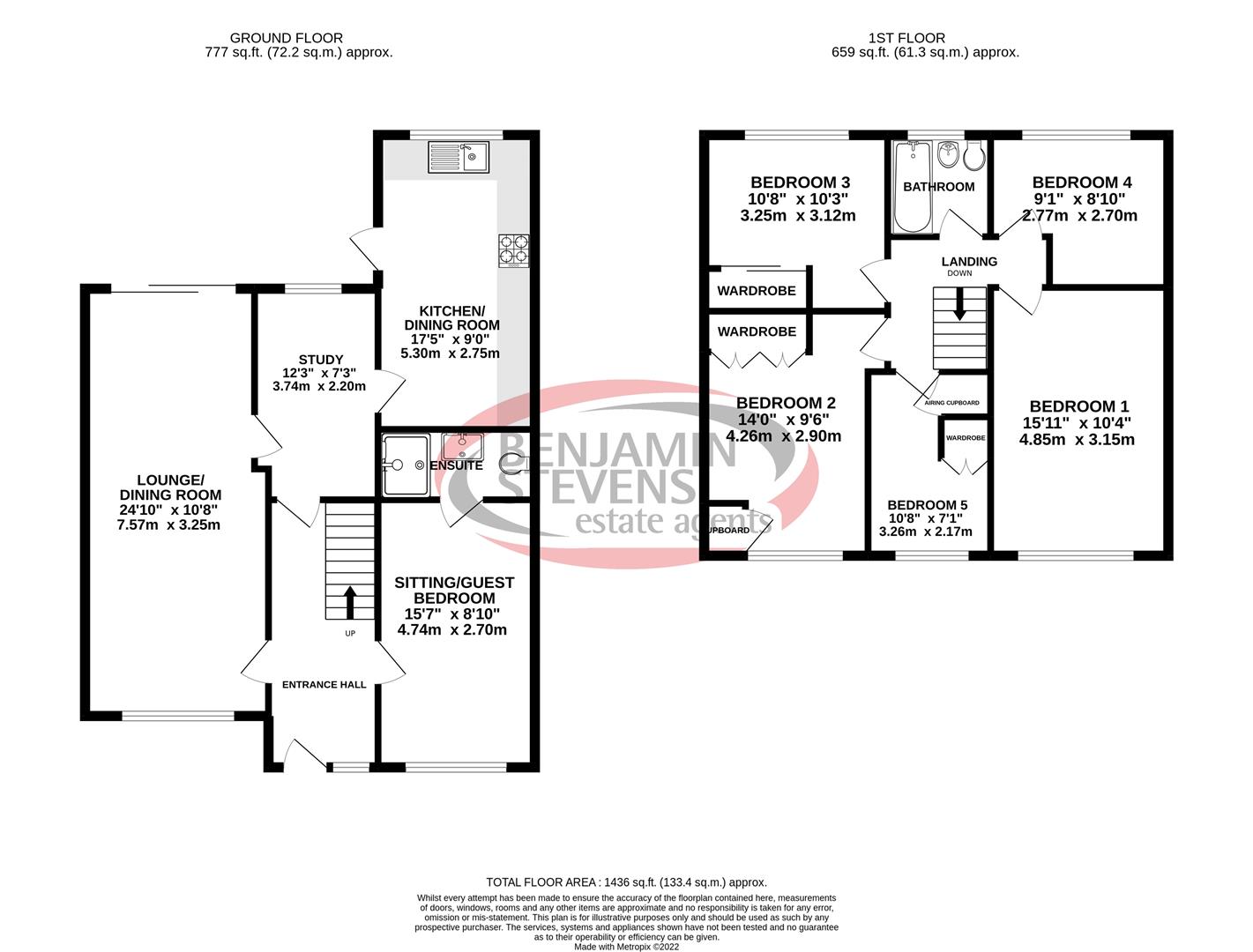- Extended Semi-Detached House
- Five Bedrooms
- Kitchen/Breakfast Room
- Spacious Lounge/Dining room
- Sitting Room
- Study
- Downstairs Shower Room
- Family Bathroom
- Ample Off-Street Parking
- Good Size Rear Garden
5 Bedroom Semi-Detached House for sale in St. Albans
Located in the heart of the thriving village of Park Street, this superbly extended and surprisingly spacious FIVE bedroom semi-detached family house ,boasts a open-plan lounge/dining, an impressive kitchen/breakfast room, another separate reception room, study area and a ground floor cloak/shower room..The property is conveniently located for all the community facilities, to include the comprehensive shopping parade, How Woods well regarded infant/junior school and is in the catchment area for the excellent secondary schools' in St Albans.. Additional benefits include off-street parking for three cars, a sizeable sunny aspect rear garden, easy access to the M25 & M1 Motorways, Park Streets railway station connecting to St Albans and Watford, plus is just a short drive to St Albans and Radletts mainline Stations for access to Thames link line. There is also further potential to extend again to the rear (STPP), viewing is highly recommended to fully appreciate this lovely home.
Outside: - Driveway with off street parking for three cars.
Entrance Hall: - UPVC double glazed front door and window to front, wood effect flooring, radiator, coved ceiling, staircase to first floor and doors into-
Lounge/Dining Room: - 7.57m x 3.25m (24'10" x 10'7") - UPVC double glazed window to front and patio doors to rear, wood effect flooring, radiator, coved ceiling, door into the Study-
Kitchen/Breakfast Room: - 5.30m x 2.75m (17'4" x 9'0") - Comprehensive range of mid Oak wall & base cupboards with drawers and recently replace quality work-tops, 1 & 1/2 bowl sink unit with mixer-taps, electric hob with extractor hood above, built-in oven, space & plumbing for a washing machine & dishwasher, space for fridge/freezer and a good size breakfast table, modern gas boiler for the central heating and domestic hot water, uPVC double glazed window to rear.
Sitting Room: - 4.74m x 2.70m (15'6" x 8'10") - UPVC double glazed window to front, radiator, coved ceiling, storage cupboard, door into-
Shower Room: - White suite comprising a shower cubicle, hand wash basin and low level w/c.
Study: - 3.74m x 2.20m (12'3" x 7'2") - Door from the hallway, uPVC double glazed window to rear, wood effect flooring, radiator, door into-
First Floor Landing: - Access to loft, doors into-
Bedroom One: - 4.85m x 2.78m (15'10" x 9'1") - UPVC double glazed window to front, radiator, access to loft, coved ceiling.
Bedroom Two: - 4.26m x 2.90m (13'11" x 9'6") - UPVC double glazed window to front, fitted wardrobe, radiator.
Bedroom Three: - 3.25m x 3.12m (10'7" x 10'2") - UPVC double glazed window to rear, fitted wardrobes, radiator, coved ceiling.
Bedroom Four: - 2.77m x 2.70m (9'1" x 8'10") - UPVC double glazed window to rear, radiator.
Bedroom Five: - 3.26m x 2.17m (10'8" x 7'1") - UPVC double glazed window to front, radiator, built-in airing cupboard over the stairs bulkhead.
Family Bathroom: - White suite comprising a panelled bath with electric shower, mixer-taps/shower attachment and folding shower screen above, hand wash basin inset vanity unit, low level w/c, tiled walls, uPVC double glazed window to rear.
Rear Garden: - Mainly laid to lawn with a good size flag stone patio.
Rear Garden: -
Infomation - St Albans District Council
Council Tax Band E £2437
Energy Performance Rating C.
Tenure - Freehold
Important information
Property Ref: 20682_32033570
Similar Properties
4 Bedroom Townhouse | Guide Price £670,000
A bright and spacious FOUR BEDROOM, THREE BATHROOM FAMILY HOME situated in the heart of Bushey Village conveniently loca...
3 Bedroom Semi-Detached House | Offers in excess of £650,000
An extended THREE BEDROOM, TWO RECEPTION ROOM SEMI DETACHED FAMILY HOME situated within 0.6 mile of Kingsbury tube stati...
2 Bedroom Flat | Guide Price £650,000
A beautifully presented TWO DOUBLE BEDROOM TWO BATHROOM FIRST FLOOR APARTMENT forming part of the exclusive Royal Connau...
Heathbourne Road, Bushey Heath, Bushey
2 Bedroom Flat | Offers in excess of £685,000
A bright and spacious TWO DOUBLE BEDROOM, TWO BATHROOM GROUND FLOOR APARTMENT forming part of this sought after purpose...
3 Bedroom Semi-Detached House | Offers in excess of £685,000
A beautifully presented extended and refurbished THREE BEDROOM, THREE RECEPTION ROOM SEMI DETACHED HOUSE situated on a s...
Arden Close, Bushey Heath, Bushey
2 Bedroom Semi-Detached Bungalow | Guide Price £695,000
A bright and spacious extended TWO DOUBLE BEDROOM TWO RECEPTION ROOM SEMI DETACHED BUNGALOW situated in a sought after r...

Benjamin Stevens Estate Agents Limited (Bushey)
59 High Road, Bushey, Hertfordshire, WD23 1EE
How much is your home worth?
Use our short form to request a valuation of your property.
Request a Valuation


