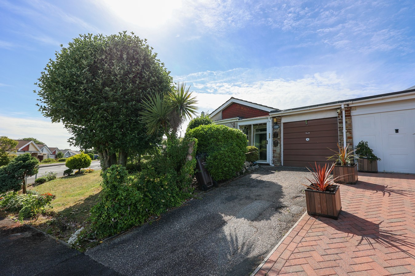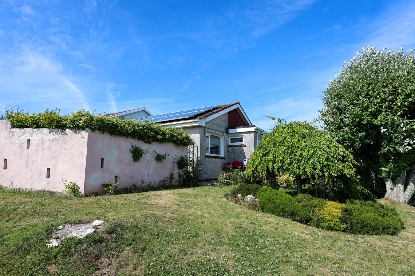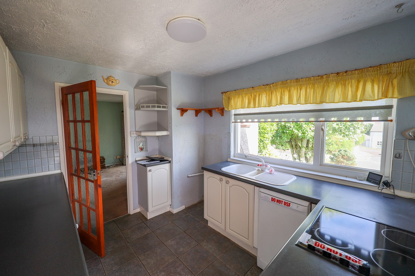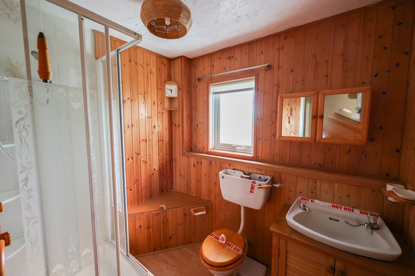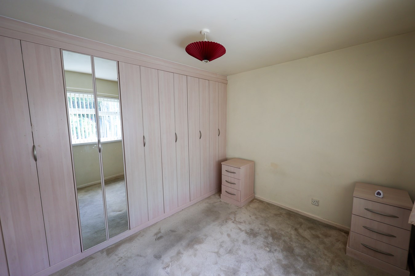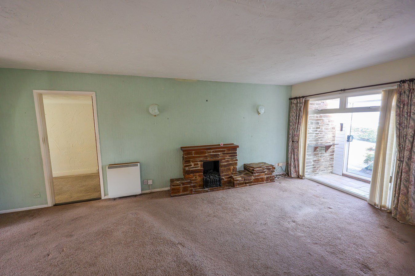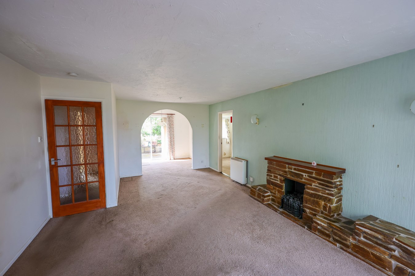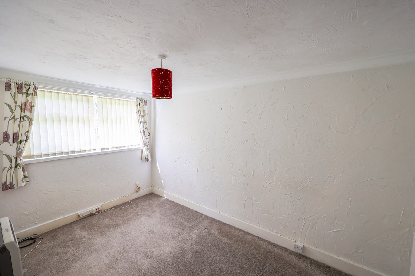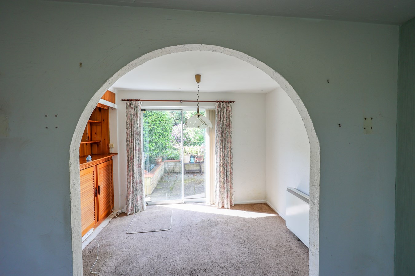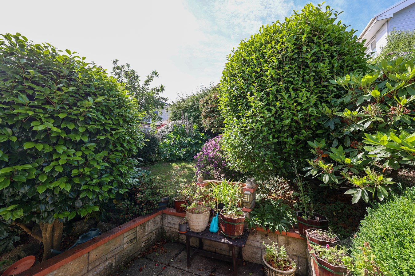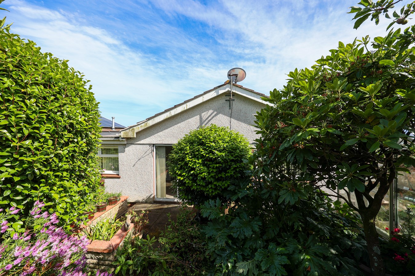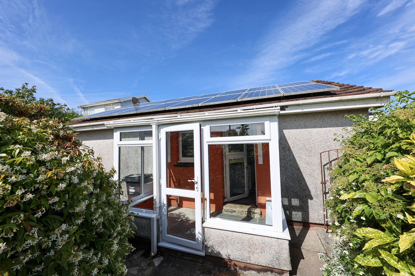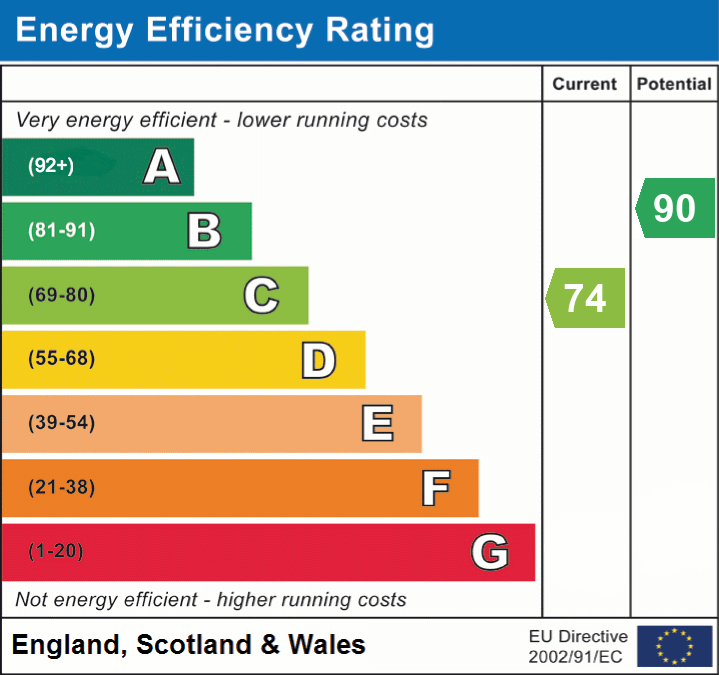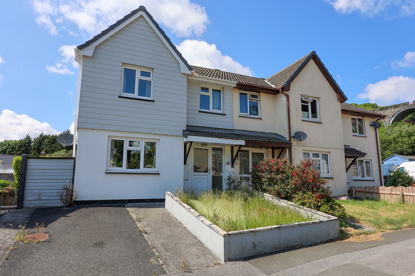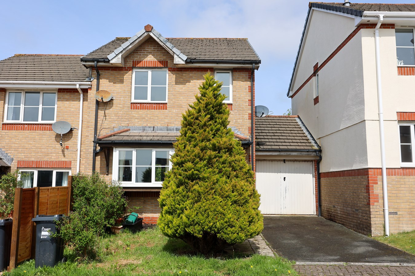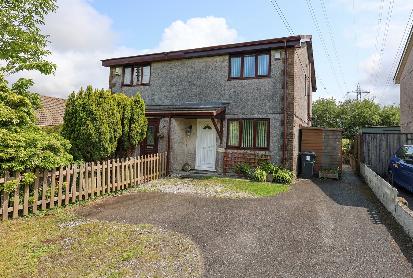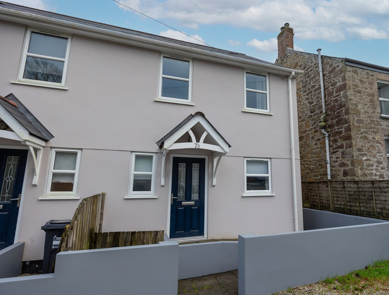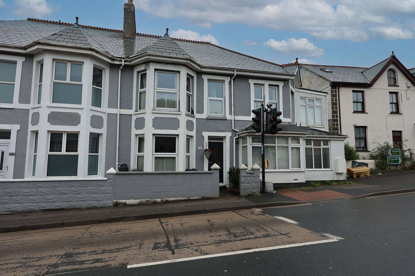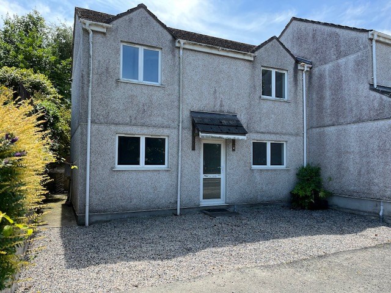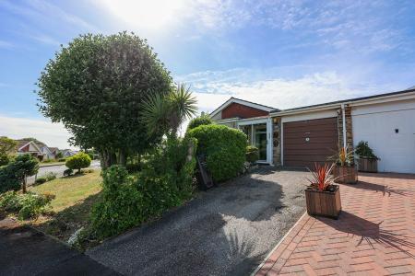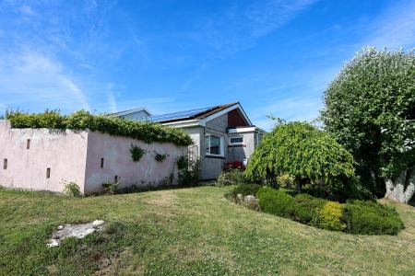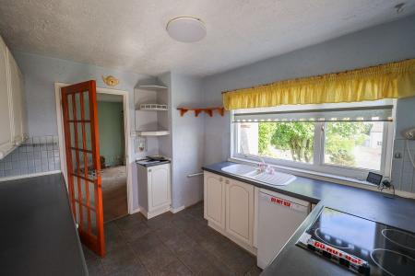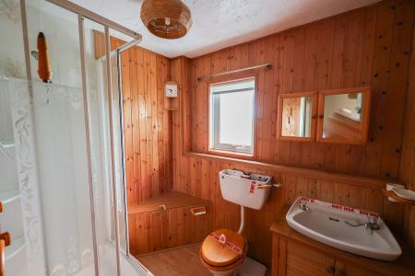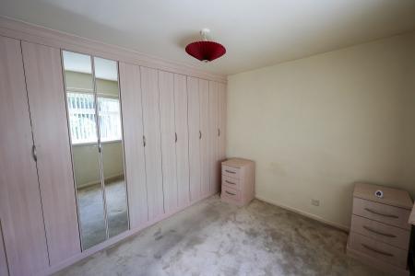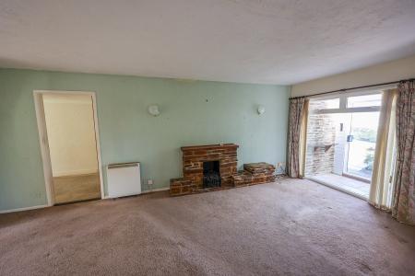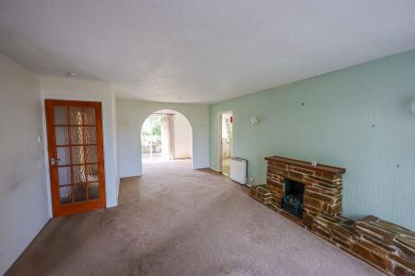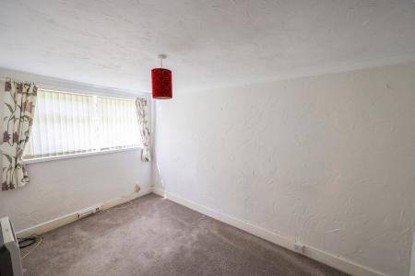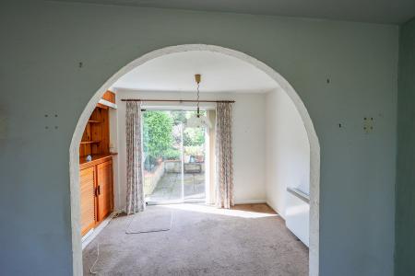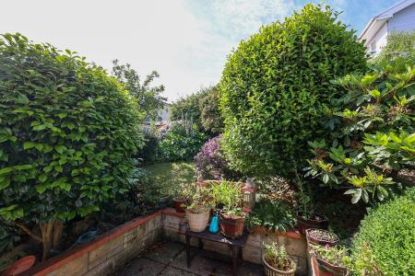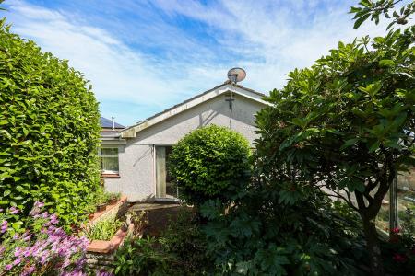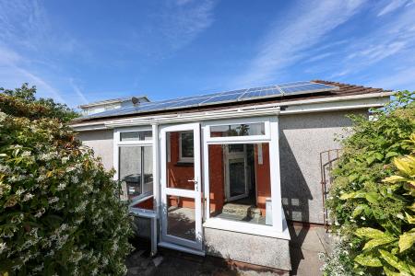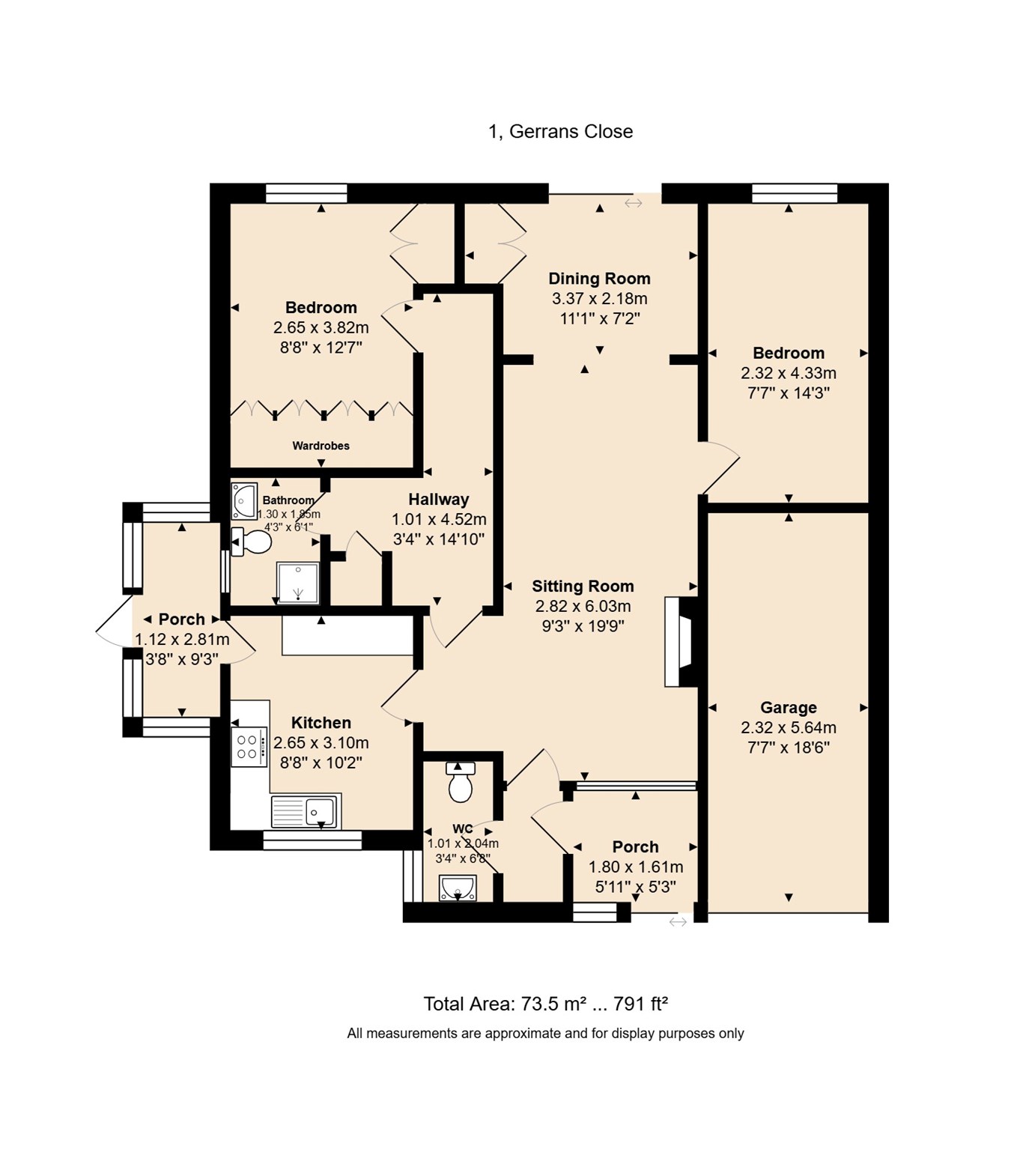2 Bedroom Semi-Detached Bungalow for sale in St Austell
For sale and chain free is this semi detached two bedroom bungalow situated in a popular established residential area with local shops and schools close by. The accommodation in brief comprises of glazed entrance porch, cloakroom, lounge with separate dining area, kitchen, bathroom, side conservatory/porch, garage. Outside driveway parking, gardens to the front side and rear. The property would benefit from some improvement
1 Gerrans Close St Austell PL25 3DN
We are acting in the sale of the above property and have received an offer of £ 190,000 on the above property.
Any interested parties must submit any higher offers in writing to the selling agent before exchange of contracts takes place
Side Entrance Porch/ConservatoryWith full glazed door.
Kitchen
10' 3" x 8' 6" (3.12m x 2.59m) Window to the front, small paned door leading to the lounge, door to the side porch. Sink unit, space for washing machine, range of base units and high level cupboards.
Side porch/Conservatory
9' 6" x 4' 8" (2.90m x 1.42m) With a lean to single pitch roof. Door to the side garden.
Lounge
13' 0" x 19' 9" (3.96m x 6.02m) narrowing to 9' 9" x 19' 9" (2.97m x 6.02m) Large window to the front, arch way to the dining area, night storage heater, door to inner lobby. Stone fireplace, (mock fireplace). Door to the front lobby and door to the cloakroom, door to the front porch.
Dining Room
9' 9" x 7' 4" (2.97m x 2.24m) With window to the rear.
Front Porch
With sliding door to the front of the property.
Cloakroom
With low level W.C., window to the side.
Inner Lobby
With airing cupboard housing hot water cylinder.
Bathroom
7' 3" x 5' 9" (2.21m x 1.75m) Fitted with a three piece suite comprising low level W.C. wash hand basin, low level W.C. window to the side.
Bedroom
10' 3" x 10' 3" (3.12m x 3.12m) One wall fitted with built in wardrobes, window to the rear. Second built in wardrobe.
Bedroom 2
13' 0" x 7' 6" (3.96m x 2.29m) Window to the rear.
Garage
7' 6" x 18' 0" (2.29m x 5.49m) With metal and over door.
Outside
To the front is a small driveway providing parking for one car and a mature garden to the front side and rear.
Important Information
- This is a Freehold property.
Property Ref: 13667401_29212918
Similar Properties
3 Bedroom Semi-Detached House | £199,950
Offered for sale Modern 3-Bedroom Home – Chain Free. Conveniently located near town and amenities, this semi-detached ho...
Larcombe Road, St Austell, PL25
3 Bedroom Semi-Detached House | £199,950
For sale and chain free a modern semi detached three bedroom house situated on the favourable Larcombe road development...
Trezaise Road, Roche, St Austell, PL26
2 Bedroom Semi-Detached House | £195,000
Now available chain-free, this well-presented two-bedroom semi-detached home enjoys a quieter setting on a village road...
Tregarth, Penwithick, St Austell, PL26
2 Bedroom Semi-Detached House | £200,000
A well presented semi detached house quietly situated in a small quiet village cul de sac. The accommodation is in excel...
Fore Street, Bugle, St Austell, PL26
4 Bedroom Terraced House | Offers in excess of £205,000
A well presented terraced older style Victorian four bedroom family house centrally located within this popular village...
Holmbush Road, St Austell, PL25
3 Bedroom Semi-Detached House | £210,000
For sale a surprisingly spacious stepped semi detached three bedroom house which offers reverse style accommodation a pl...

Liddicoat & Company (St Austell)
6 Vicarage Road, St Austell, Cornwall, PL25 5PL
How much is your home worth?
Use our short form to request a valuation of your property.
Request a Valuation
